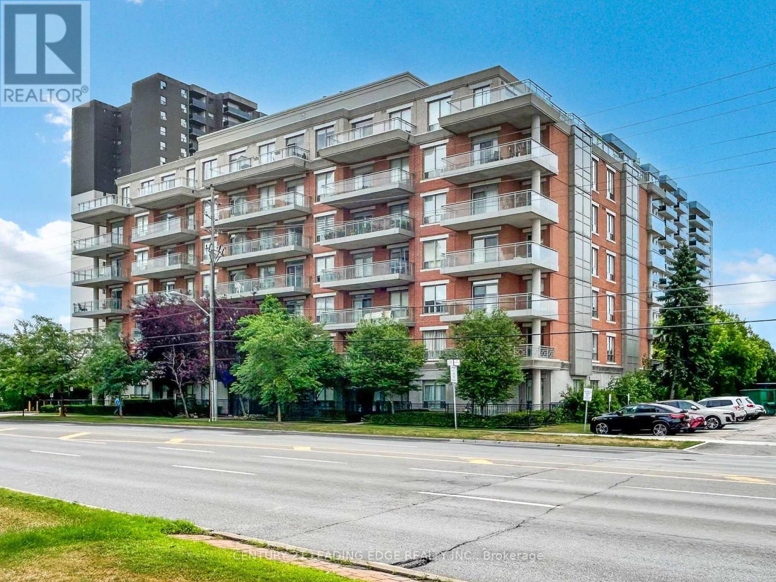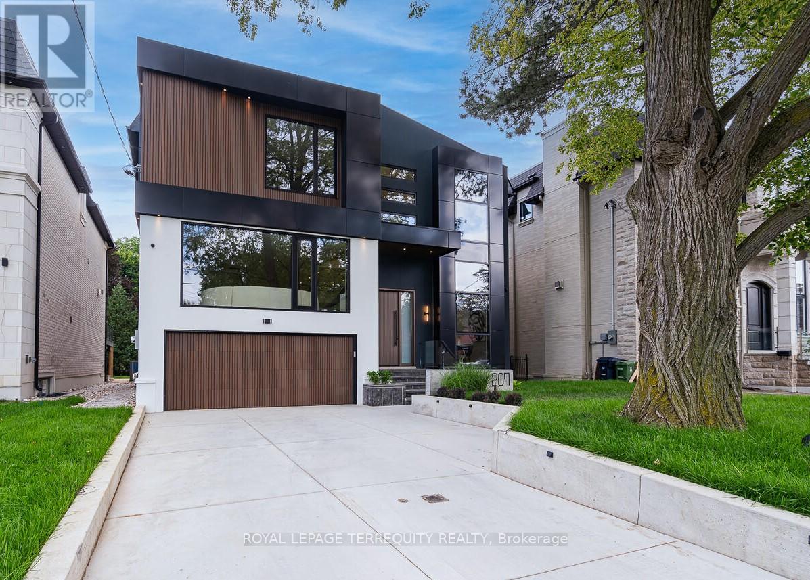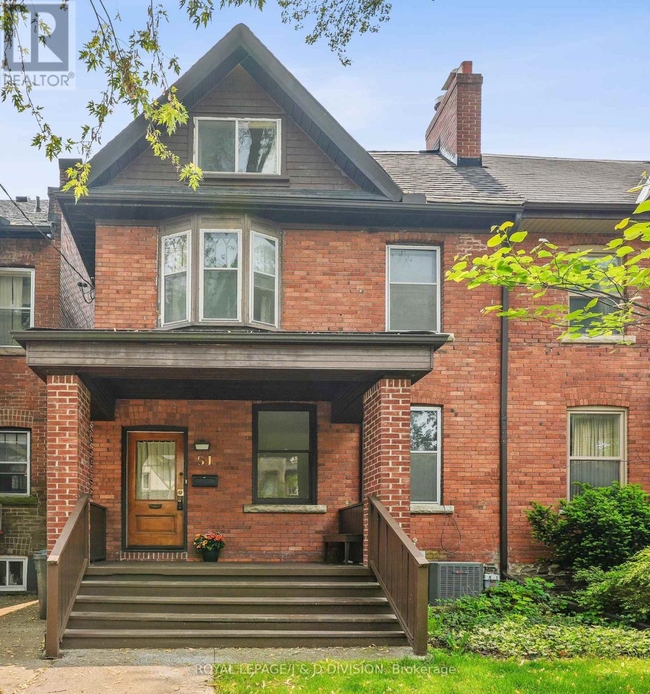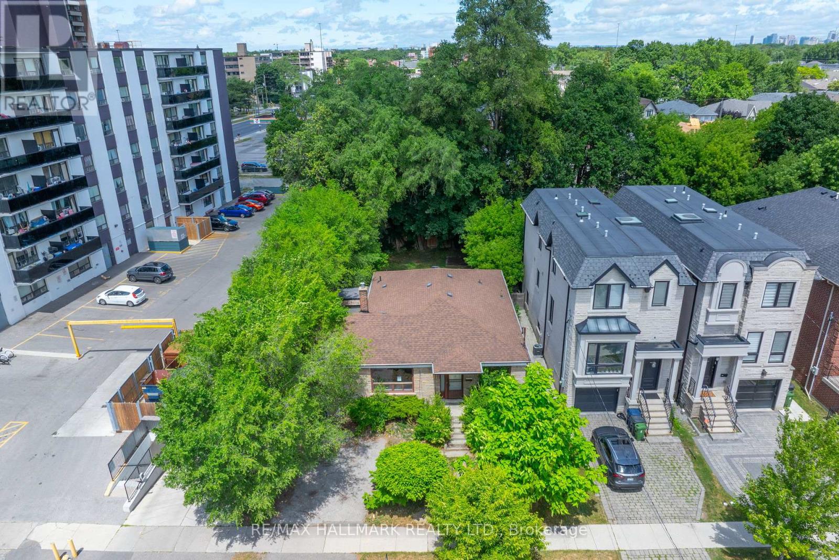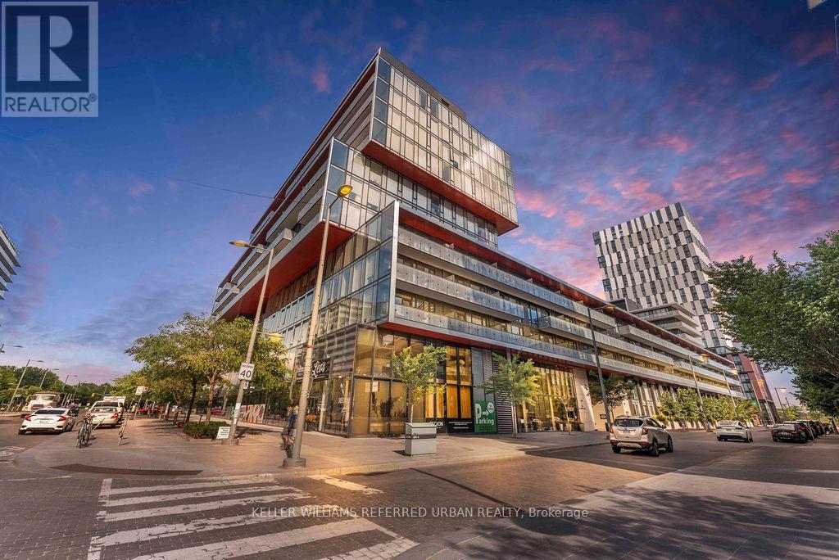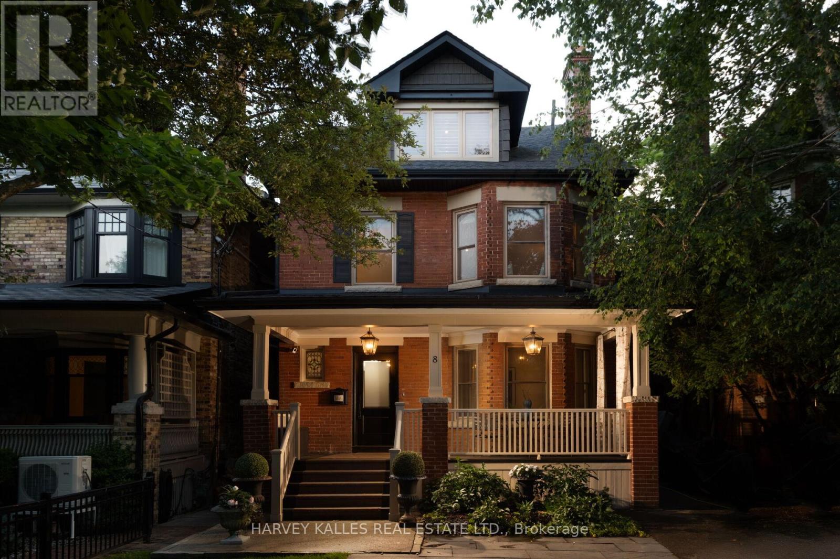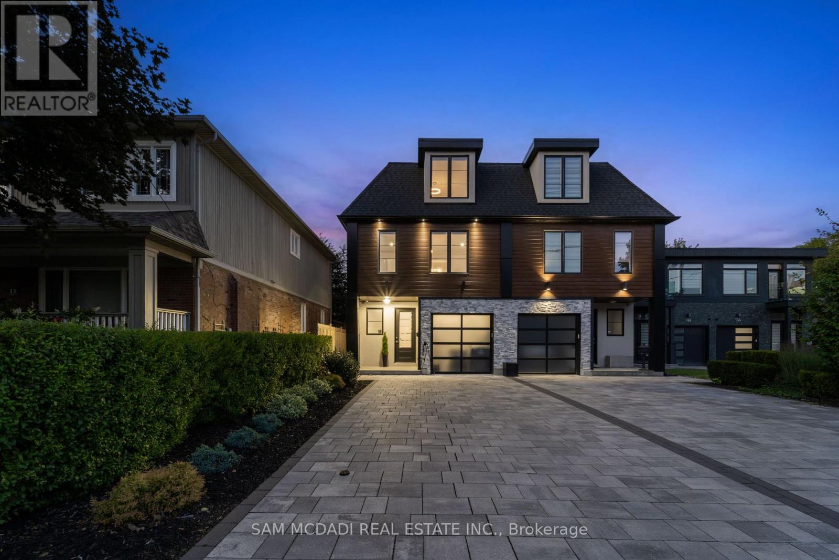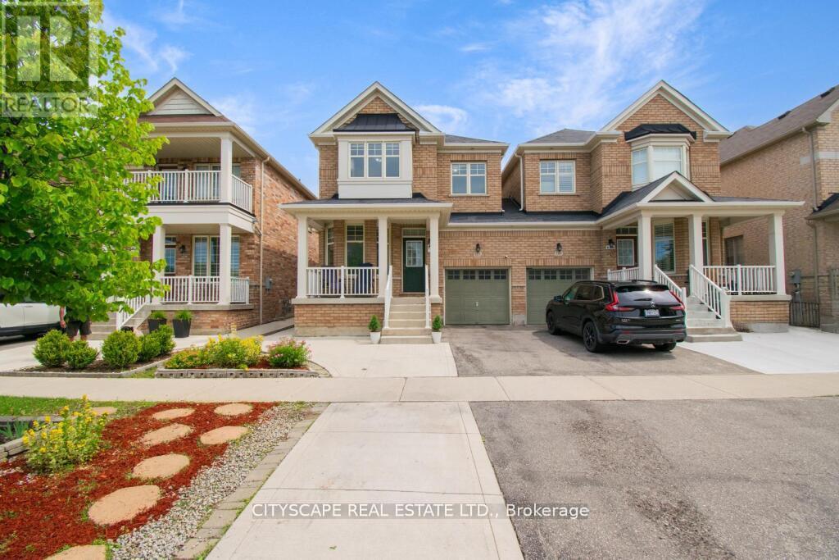Lph6 - 777 Steeles Avenue W
Toronto, Ontario
Sophisticated Living in the Heart of Uptown Toronto. Welcome to this stunning 1 Bedroom + Den Lower Penthouse suite, nestled in a quiet boutique building surrounded by some of Uptown Torontos most lively and well-connected neighbourhoods. Perfectly blending peaceful living with city energy, this elegant residence offers both style and convenience in one of the city's most desirable locations. From the moment you step into the refined lobby and thoughtfully designed common areas, youll notice the attention to detail and modern sophistication that carries throughout the building. This bright and spacious unit features an open concept layout, floor-to-ceiling windows, and elevated finishes that create an airy, welcoming atmosphere. Step out onto your private north-facing balcony, the perfect spot to enjoy a quiet morning coffee or take in peaceful skyline views. The versatile den offers flexible space, ideal for a home office, creative studio, or cozy guest room. Enjoy boutique-style living at its finest, where charm meets convenience in Uptown Toronto, with top restaurants, cafes, shops, and transit just steps away (id:60365)
1520 - 140 Simcoe Street
Toronto, Ontario
Chic 1-Bedroom Condo with Functional Layout in the Heart of Downtown Prime Location! Welcome to University Plaza Condos, a boutique residence at Richmond & Simcoe, ideally located in Toronto's Financial, Entertainment, and Fashion Districts! This well-designed 1-bedroom unit offers a functional layout, with recent upgrades including new vinyl flooring, new black marble backsplash with a matching faucet and cabinet knob, new window blinds, and fresh paint throughout, giving the space a modern and polished feel. The spacious U-shaped kitchen features granite countertops, ample cabinetry, and full-size stainless steel appliances. The open-concept living/dining area flows seamlessly to a covered balcony, offering a peaceful view of the neighboring condo's rooftop patio garden. The bedroom includes large windows, providing ample natural light. Enjoy unparalleled convenience with a 100 Transit & Walk Score! Just steps from Osgood & St. Andrew subway stations, Queen & King streetcars, The Path, U of T, Eaton Centre, Rogers Centre, TIFF Lightbox, CN Tower, and top-tier restaurants. Building amenities include 24-hour concierge, a gym, a party room, and a rooftop terrace. This building also permits short-term rentals, making it an attractive option for both end-users and investors. Pet-friendly and move-in ready! A 360-degree virtual tour is available, and both the tour and photos are virtually staged. (id:60365)
207 Newton Drive
Toronto, Ontario
A brand new house that redefines luxury living in Newtonbrook East. Prepare to be swept off your feet by this showstopping, designer finished residence in one of the most coveted neighbourhoods with spanning over 6500 sqft of flawless floorplans (bsmnt area included). This contemporary architectural gem blends sophistication, comfort and functionality. This home offers privacy and serene, uninterrupted views from the moment you arrive-greeted by its striking modern facade and elegant flagstone steps. Inside you will find an expansive, light-filled layout w/soaring ~11' ceilings on main plus 10' ceilings upstairs and ~9' in basement, offering a grand, airy feel. Natural hardwood floors on main & 2nd & designer finishes and elegance to every space. The chef-inspired kitchen features Natural C/T, outfitted with Miele appliances, custom cabinetry, oversized island &huge eat-in area and open-concepted family area, anchored by a gas fireplace, is flooded with natural light from enormous window & glass door that overlook the lush backyard oasis creating a perfect setting for everyday living & entertaining. Versatile main floor office provides a quiet, sophisticated workshop ideal for all kinds of professionals. The serene, oversized primary bedroom is a peaceful retreat, featuring abundant light, 10' ceilings, luxurious 5 Pcs ensuite & generous W/I closet and lovely lounge with electrical fireplace. There are 3 ensuite bedrooms with lavish baths and laundry room in 2nd floor that is powered by a separate heating and cooling system. Heated floor basement with a huge wet bar and steam fireplace, heated W/O to backyard. A high-quality elevator ensures smooth and convenient access between the floors of this building. This home is a statement of style, quality & international design. (id:60365)
51 Chicora Avenue
Toronto, Ontario
A great opportunity for someone to create a perfect city home. This 125 year-old Edwardian residence on sunny South exposure is waiting for a creative person to reimagine the interior. Probate is just completed. Owners are offering very flexible closing date early or later - whatever suits your needs. The property is now vacant and very easy to show. Great project for builders or architects who can create a very attractive home for professionals. Two car parking off the rear lane way is currently rented. Please park on the street for showings and open houses. Chicora Avenue is a tree line street of Century Edwardian homes. Built in 1900 and has been occupied by the current family since 1952.The property is listed with the city of Toronto as a duplex, but does not have two separate apartments currently. It is a handsome 2.75 floors, red brick semi detached home. Currently three cars are parked at the rear of the property. Parking is accessed from laneway off Bedford Road. Great opportunity to renovate to suit. (id:60365)
405 - 188 Redpath Avenue
Toronto, Ontario
Love where you live! Welcome to the heart of Midtown Toronto at 188 Redpath Avenue. This bright and modern 1-bedroom, 1-bath condo offers unbeatable convenience and comfort in a boutique-style building just steps from the Yonge & Eglinton subway station and the soon-to-open Eglinton LRT (expected Fall 2025). Enjoy an open-concept layout with a fully functional kitchen including a microwave, full-sized fridge, dishwasher and oven as well as the convenience of ensuite laundry. The spacious dining/living walks-out onto a private, east-facing balcony ideal for your morning coffee or enjoying a relaxing evening. Parking and a storage locker are included, making this rental a rare find in the Yonge and Eglinton area! Live surrounded by trendy cafes, top-rated restaurants (La Vecchia, Pai, Grazie), excellent shopping, Cineplex Theatres, Absolute Comedy Club, and all the perks and conveniences of Midtown living. This unit is within a 10-minute drive to Sunnybrook Hospital. It is also located in an excellent school district near North Toronto Secondary School, Eglinton Junior Public School, Etienne-Brule (French Gr7-12) and more. Do not miss this rare opportunity to live in one of Torontos most desirable neighbourhoods! (id:60365)
146 Bannockburn Avenue
Toronto, Ontario
Rare opportunity in the heart of Bedford Park! This charming property offers endless potential. Renovate the existing home or build new in one of Toronto's most sought-after neighbourhoods. Set on a quiet, family-friendly street, its the ideal canvas for end-users and investors alike. Enjoy close proximity to top-rated schools, scenic parks, and all the amenities of Avenue Road and Bathurst, including shops, cafes, and restaurants. Whether you're looking to create your forever home or develop a solid investment, this is a must-see property in a location that continues to thrive. (id:60365)
N609 - 35 Rolling Mills Road
Toronto, Ontario
Urban Living Redefined in the Heart of Canary District! Welcome to Suite N609 at 35 Rolling Mills Rd a rare, true 3-bedroom corner unit offering a perfect blend of space, style, and convenience in one of Torontos most vibrant communities. This beautifully designed 980 sq ft suite features soaring 9-ft ceilings, floor-to-ceiling windows, and wide-plank laminate flooring throughout. The open-concept layout is bright and airy, flowing seamlessly to a spacious 95 sq ft balcony with park views, ideal for morning coffee or evening unwinding. Enjoy two full bathrooms, a modern kitchen, and three generously sized bedrooms, each with a window and its own closet, a rare find in condo living. Convenience is at your doorstep with a luxury grocery store and acclaimed restaurant right in the building, and TTC access just steps away. Suite N609 also comes with owned underground parking and a locker. Residents enjoy access to unmatched building amenities, including: State-of-the-art fitness centre, Co-working lounge, Pet wash station, Kids playroom, Expansive 9,000 sq ft terrace with BBQs, dining areas, and a cozy firepit. All this, just minutes from Corktown Common, Distillery District, riverside trails, and downtown Toronto. Don't miss this rare opportunity to own a true 3-bedroom home in a thriving, family-friendly community! Open House this Sunday, Aug 14 from 2-4pm - BUZZ 7402 to Enter. (id:60365)
8 Edgewood Crescent
Toronto, Ontario
Welcome to this beautifully detached home in prime North Rosedale, with 5 BR + office, perfectly situated on a quiet, family-friendly street with gorgeous curb appeal. Sitting on a 30 x 147 foot lot, 3790 sq ft including lower level, this elegant residence combines timeless charm with modern updates. Step onto the expansive front porch and into a spacious front foyer featuring hardwood floors and tasteful details throughout. The sun-filled living room is adorned with bay windows and pot lights, gas fireplace creating a warm and inviting space. The main floor boasts an open-concept layout that seamlessly connects the kitchen, dining, and family room areas, perfect for both everyday living and entertaining. The gourmet Chefs kitchen with breakfast bar includes stainless steel appliances, Sub-Zero fridge, Wolf range, Miele dishwasher, a separate pantry, and a walk-out to the private backyard oasis. Upstairs, the second floor offers a serene primary bedroom with a charming seating area, custom cabinetry, bay windows, and a cozy fireplace. Two additional bedrooms, one with an adjoining office and a convenient second-floor laundry room completes this level. The third-floor features two more bright and spacious bedrooms and an additional four-piece bathroom ideal for children or guests. The lower level offers an unfinished basement with endless potential, perfect for creating a gym, rec room, nanny suite or extra storage space. The backyard is a private, fully enclosed oasis with mature trees ideal for relaxing or outdoor entertaining & 2 car parking. Located in one of Toronto's most sought-after neighbourhoods, you're steps from top-rated schools including Whitney Public School, Branksome and OLPH, as well as Summerhill Market, Chorley Park, and the Evergreen Brick Works. This is a rare opportunity to enjoy the finest of Rosedale living in a beautifully maintained home on a charming, peaceful street. (id:60365)
Lower - 9 Duval Drive
Toronto, Ontario
Bright & Freshly Cleaned Basement Apartment Available in the Prized Maple Leaf Neighbourhood! Private Entrance to a Spacious 1 Bedroom Apartment with a Full Eat-In Kitchen, Stainless Steel Appliances, Single Bedroom, & a 4 Piece Bathroom! Great High Ceiling Height! Single Professional or Young Professional Couple only. Tenants to pay 30% of total monthly utilities (heat, hydro, water/waste). 1 Parking Spot Available on Driveway. Laundry Shared with Landlord. Walking Distance to Grocery Stores, Restaurants, Community Centre, TTC transit (one bus straight to Lawrence West Subway Station). No Smoking, No Pets. (id:60365)
11b Maple Avenue N
Mississauga, Ontario
Offering over 4,400 sq. ft. of modern living for just under $500 per sq. ft.! Seldom found and rarely offered, 11B Maple Avenue N sits on a deep 149-foot lot in one of Mississauga's most prestigious lakeside communities. This expansive semi offers nearly 3,500 sq. ft. above grade and makes a striking impression from the moment you enter, with a private elevator providing access to all floors. You won't find another home like this in Port Credit.The sun-drenched main floor showcases soaring tray ceilings, wide-plank light oak hardwood floors, and expansive windows that fill the space with natural light. A stunning marble fireplace anchors the living room, setting the tone for both cozy nights in and refined entertaining. The charismatic kitchen is effortlessly functional and designed for connection. Enjoy a large quartz island, high-end appliances, and seamless flow to the dining area. Oversized glass doors lead to a private, landscaped backyard with a wood deck and gas BBQ hookup, perfect for alfresco dining. Above, the primary suite is a true retreat with dual walk-in closets, a spa-like ensuite, and a skylit hallway. Each additional bedroom includes its own walk-in closet and ensuite, ideal for family and guests. The third level adds flexible living space with two more bedrooms and a bright home office. The fully finished lower level features oversized windows, a 3-piece bath, a Finnleo sauna, and rough-ins for a second kitchen and laundry, ideal for a media lounge, home gym, or future rental income suite. Additional highlights include a monitored smart home system, power blinds, EV-ready epoxy garage, and premium finishes throughout. This one-of-a-kind home is superbly located just steps from Port Credit's vibrant waterfront, boutique shopping, parks, dining, and effortless commuting via GO Transit or the QEW. (id:60365)
36 Attraction Drive
Brampton, Ontario
Welcome to 36 Attraction Dr, a stunningly upgraded home located in the highly sought-after Bram West area! This luxurious residence boasts a striking stone and stucco exterior, offering 4+2 bedrooms and 4 bathrooms, including a finished basement with a separate entrance. Step inside to discover an open-concept layout adorned with high ceilings, pot lights, and coffered ceilings, enhancing the sense of space and elegance. The second-floor family room boasts of natural light and is a standout feature, complete with a walkout balcony, providing an ideal spot for relaxation. The home is appointed with hardwood floors throughout and features an upstairs laundry for added convenience. The fully upgraded chef-style gourmet kitchen is a culinary enthusiast's dream, equipped with stainless steel appliances, granite countertops, and modern fixtures. Enjoy the cozy ambiance of a gas fireplace, perfect for gatherings and entertaining. Landscaping also done at the front of property! (id:60365)
151 Allegro Drive
Brampton, Ontario
Tastefully upgraded and move-in ready! This beautifully maintained 3+2 bedroom, 3 full-bath detached-link home (linked only at the garage) is nestled in a sought-after, family-friendly neighbourhood and offers the perfect blend of elegance, space, and comfort. This carpet-free home welcomes you with a freshly painted interior, extended driveway for added parking, and charming curb appeal. Step inside to find 9-ft ceilings on the main floor, gleaming engineered hardwood floors, and a living room that sets the tone for the thoughtful layout throughout. The spacious separate family room features a cozy fireplace and opens to a family-sized kitchen with tall cabinetry, stainless steel appliances, a pantry, and a functional island breakfast barperfect for entertaining or casual dining. The hardwood staircase leads to a serene primary suite with a walk-in closet and a luxurious 5-piece ensuite bath complete with a whirlpool Jacuzzi tub. Two additional bedrooms are generously sized, ideal for family or guests. The fully finished basementlegally built with all city permitsoffers endless potential with 2 additional rooms, separate entrance, a kitchen, a full bath, a separate laundry and ample storage space. This home is a rare opportunity that combines comfort, functionality, and refined upgrades in one stunning package. Close to top-rated schools, parks, Hwy 407 & 410, and all essential amenities. Dont miss your chance to make this exceptional property your forever homebook your showing today! (id:60365)

