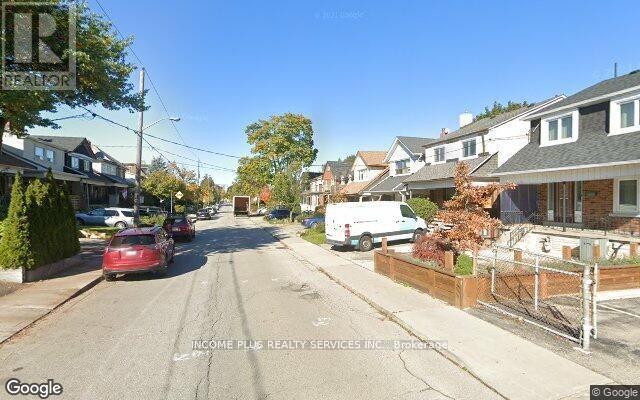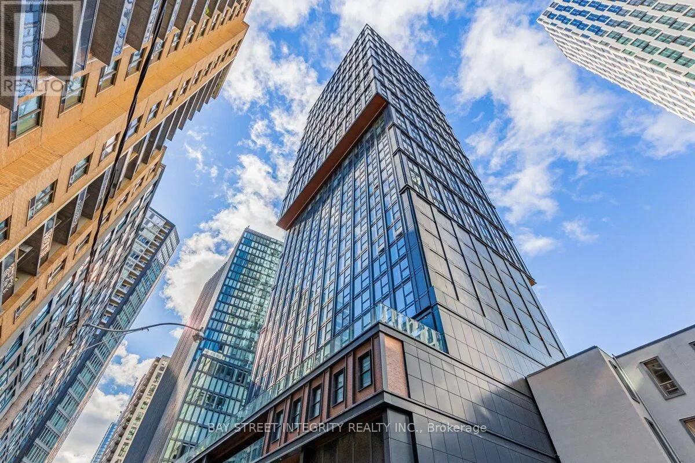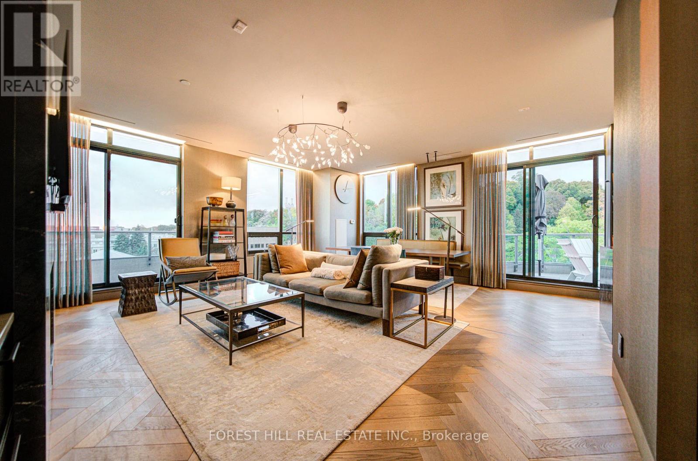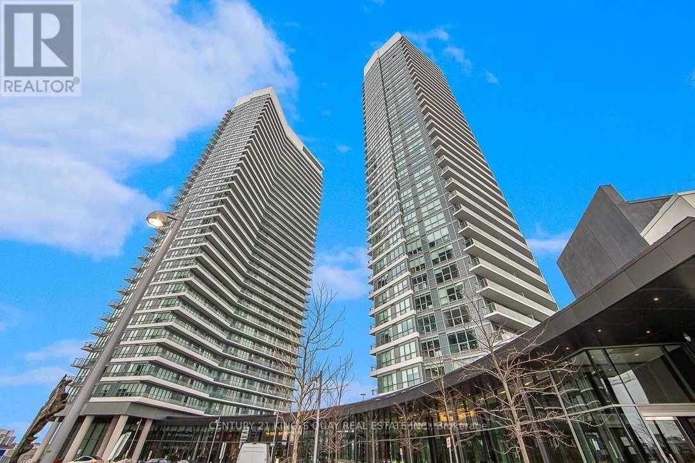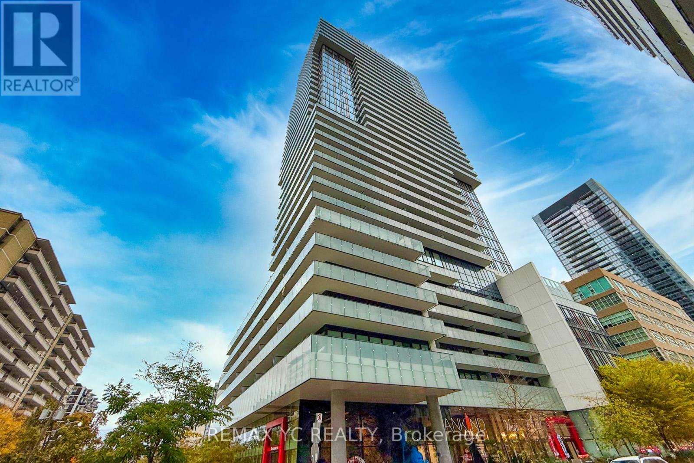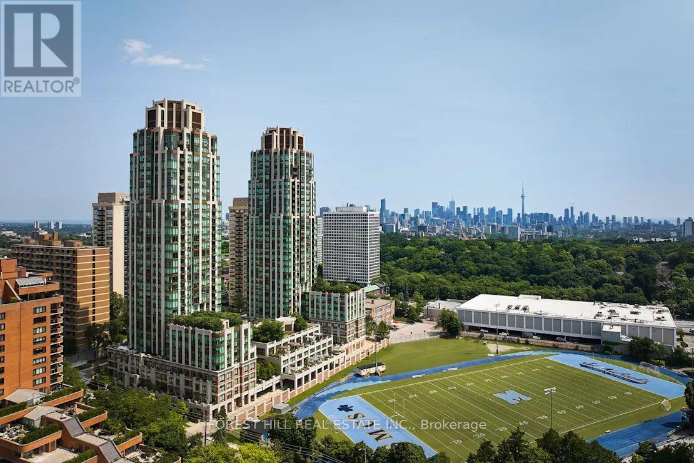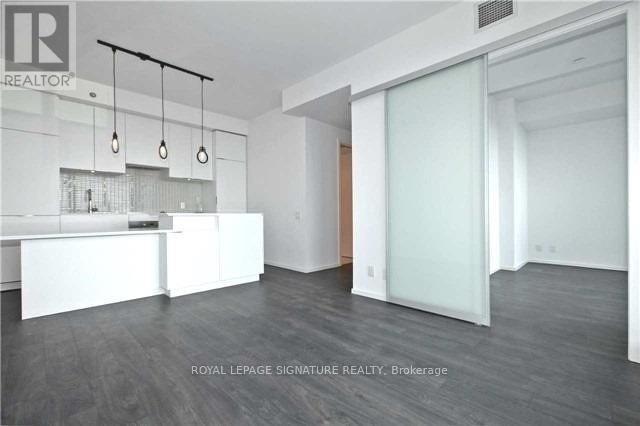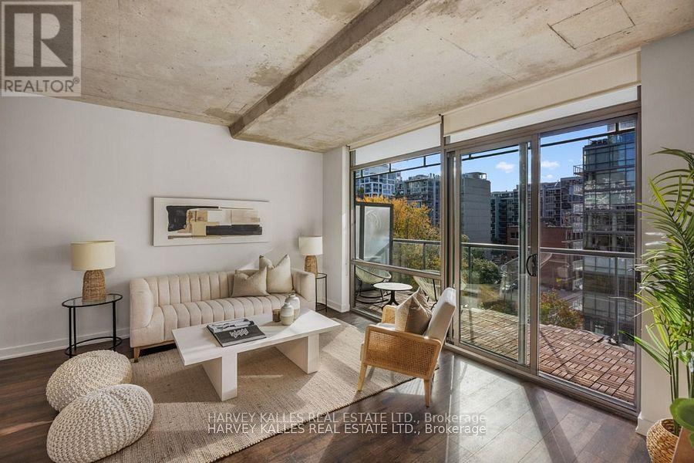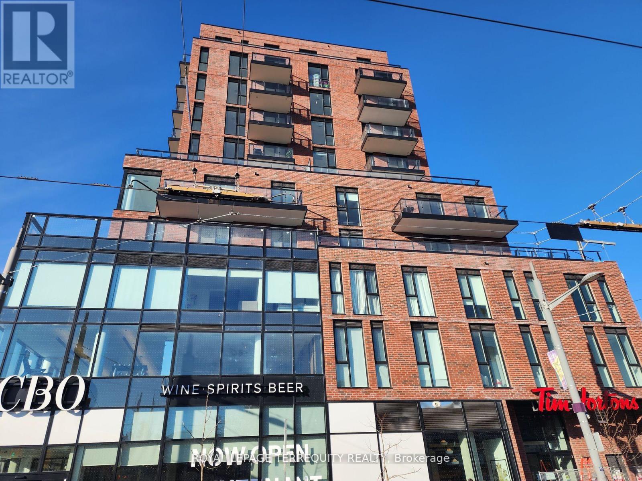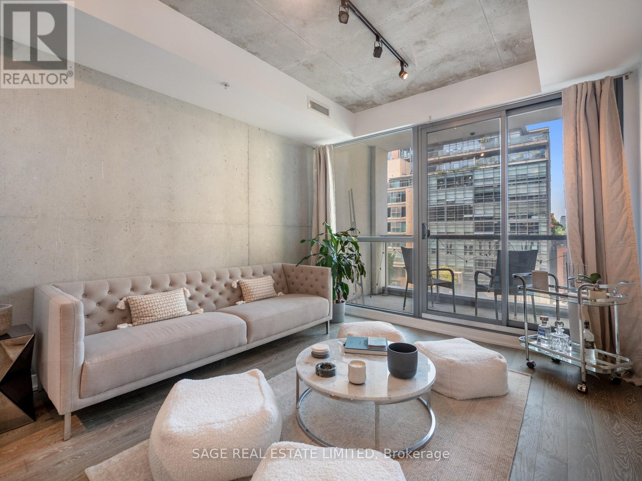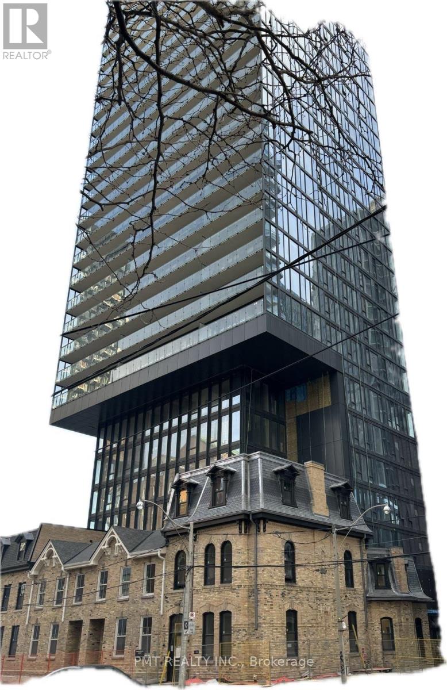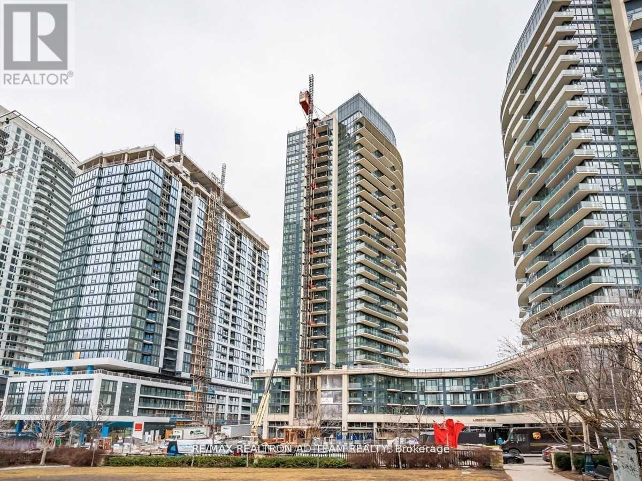Upper - 176 Westmount Avenue
Toronto, Ontario
Very clean 2nd story flat in prime St. Clair Ave, W. & Dufferin St. area. Steps to St. Clair & Dufferin. Easy Access to Public Transit. Library. Close to a variety of Shops, Schools, Churches, Medical Clinics. Restaurants. No Pets allowed. Parking is available and negotiable. (id:60365)
1809 - 82 Dalhousie Street
Toronto, Ontario
Experience Luxury Living in the Heart of Downtown! Open Concept Design. City View From Unit, Enjoy A Nice Sunset. Walking Distance To Eaton Centre, Dundas Square, Toronto Metropolitan University, George Brown College, St Lawrence Market; Convenient Location For Shopping, Grocery, and Restaurants. With its prime location near the TTC subway and top universities, this is city living at its best. Book your showing today and elevate your urban lifestyle! (id:60365)
706 - 377 Madison Avenue
Toronto, Ontario
Indulge in the epitome of luxury living at this immaculate 3-bed, 3-bath Penthouse, crafted by a renowned international Designer, a top of South Hill on Madison. No expense was spared in the creation of this custom home, boasting Legrand Adorne electrical devices, custom white oak herring bone floors, & ceilings finished w/ the highest grade no.5 finish. Every detail exudes sophistication, from recessed lighting & sprinklers sprinklers to architectural linear slot diffusers. Storage is abundant, w/ bespoke built-in closets & jaw-dropping shoe closets in Louboutin red. The kitchen is a chef's dream, equipped with built-in Liebherr refrigerators, Thermador induction cooktop & oven, a Grigio Carnico Stone island with a sumptuous leather finish. Relax by the Stuv fireplace in the living room. Outdoor enthusiasts will delight in over 1400sf outdoor space comprised of 2 balconies & roof terrace: fully tiled balconies and a sprawling roof terrace complete with a built-in outdoor kitchen & commercial-grade Napoleon BBQ grills, all while soaking in breathtaking views of Casa Loma & CN Tower. Bespoke luxury at its finest. **EXTRAS** Two private adjacent parking spaces. (id:60365)
1708 - 115 Mcmahon Drive
Toronto, Ontario
Amazing Location. Walking Distance To Subway Station, TTC, Shopping, Hospital, All Season Park, Mega Club Amenities. Luxury And Upgraded 1 Bedroom Unit, With 1 Locker. 9' Ceiling, Floor To Ceiling Windows, High End Integrated Kitchen Appliances, Quartz Counters, Marble Tiled Bathroom, Full Sized Washer/Dryer. (id:60365)
2103 - 185 Roehampton Avenue
Toronto, Ontario
Discover urban elegance in this bright and spacious 2-bedroom, 2-bathroom corner unit with unobstructed north/west views and a 140 sq.ft. balcony, offering a total of 821 sq.ft. of luxury living space (681 sq.ft. interior + 140 sq.ft. balcony). Featuring floor-to-ceiling windows, a modern open-concept layout, and split bedrooms for added privacy, this home is designed for both comfort and style. The sleek kitchen boasts quartz countertops and built-in appliances, while the primary bedroom includes a private ensuite with a glass shower. Enjoy 9-ft smooth ceilings, and freshly painted interiors - move-in ready and perfect for modern living. Located in the heart of vibrant Yonge & Eglinton, you'll be just steps from the subway, future LRT, shops, restaurants, cafes, parks, LCBO, and Loblaws. (id:60365)
2807 - 320 Tweedsmuir Avenue
Toronto, Ontario
*Free Second Month's Rent! "The Heathview" Is Morguard's Award Winning Community Where Daily Life Unfolds W/Remarkable Style In One Of Toronto's Most Esteemed Neighbourhoods Forest Hill Village! *Spectacular 2Br 2Bth S/W Corner Suite W/Balcony+High Ceilings! *Abundance Of Floor To Ceiling Windows+Light W/Panoramic Lake+Cityscape Views! *Unique+Beautiful Spaces+Amenities For Indoor+Outdoor Entertaining+Recreation! *Approx 975'! **EXTRAS** Stainless Steel Fridge+Stove+B/I Dw+Micro,Stacked Washer+Dryer,Elf,Roller Shades,Laminate,Quartz,Bike Storage,Optional Parking $195/Mo,Optional Locker $65/Mo,24Hrs Concierge++ (id:60365)
2306 - 5 St Joseph Street
Toronto, Ontario
Sophisticated "Five Condo" In The Heart Of Downtown Toronto @ Yonge/Wellesley. Close To Everything You Need! Steps To U Of T, Subway, Restaurants, Shops, Parks And More ! New, Very Bright View, Open Concept 1 Bedroom Suite. Beautiful High End Finishes Includes Engineered Wood Floor Throughout, Fully Integrated Full Size Miele Appliances, Built-In Island, Stone Counter Top, Large Floor To Ceiling Windows, 9' Smooth Ceilings! (id:60365)
723 - 55 Stewart Street
Toronto, Ontario
An exceptional corner suite in the heart of Toronto's vibrant King West neighbourhood, located within the renowned 1 Hotel Residences. This spacious one-bedroom plus den (large) offers an elegant balance of modern design, natural light, and urban tranquility overlooking the lush Victoria Memorial Square Park. Step inside to discover soaring 9-foot exposed concrete ceilings and floor-to-ceiling windows that flood the space with afternoon sun. The open-concept living and dining areas flow seamlessly onto an oversized west-facing balcony perfect for evening entertaining or quiet sunset views over the park. The kitchen features sleek cabinetry, full-sized stainless steel appliances, and a large island with stone counters ideal for casual dining or hosting. The spacious den is versatile, ideal as a second bedroom, office, or flex space. The spa-inspired bathroom offers dual access from both the hallway and primary bedroom, creating an ensuite feel. The primary bedroom itself is a serene retreat with park views, a large closet, and direct ensuite access. This rare corner layout provides which is located on a quiet part of the building, is a peaceful escape from the city's bustle while keeping you steps from the best of King West. Residents enjoy exclusive access to the 1 Hotel amenities, including rooftop pool, fitness centre, and world-class dining, all at your doorstep. Perfectly situated just minutes from The Well, Toronto's premier new food hall and retail destination, as well as countless cafes, nightlife, and transit options72355 Stewart offers the ultimate downtown lifestyle. (id:60365)
809 - 185 Alberta Avenue
Toronto, Ontario
Welcome to this new, west-facing 1-bedroom suite in the vibrant St. Clair West Village (St.Clair & Alberta). This modern open-concept home features an integrated kitchen with built-in appliances, a stylish center island, and sleek laminate flooring throughout. Enjoy the convenience of ensuite laundry and an abundance of natural light Experience the exceptional amenities this contemporary building offers, including a state-of the-art fitness center, elegant party room with an outdoor terrace, Club 900 with a wine and co working lounge, and a rooftop terrace with panoramic views. Perfectly located just steps from boutique shops and major retailers such as LCBO, Tim Hortons, and local grocery stores and restaurants. TTC is right at your doorstep, and you're only minutes from downtown Toronto. (id:60365)
406 - 39 Brant Street
Toronto, Ontario
Loft to Love you Baby,Welcome to King West Living at its Finest. Steps To St Andrew's Playground Park, Entertainment District, Fashion District, 24 Hrs. Street Car. 1 Bedroom Layout, Elegant Designer's Choice Deco and Furnishings!Beautifully appointed suite features Euro Style Stainless steel Kitchen Appliances. Stacked Washer & Dryer. 9' Exposed Concrete Ceiling, Gas Stove and Barbecue Line on Balcony, one storage locker included. Making your loft dreams come true! (id:60365)
2704 - 47 Mutual Street
Toronto, Ontario
Enjoy the Garden District Condos To The Fullest With This Spacious 2 Bed, 2 Bath Unit Equipped With An Extended Balcony, Kitchen Island, Sleek Designs/Finishes Throughout, And Accented Exposed Concrete Creating A Warm And Ambient Atmosphere Throughout The Space. Roughly 660 Sq Ft Of Living Space, And 171 Sq Ft On The Balcony Itself! Modern And Integrated Stainless Steel Appliances. Loads Of Natural Light. Conveniently Located Near Several TTC Access Points. Walking Distance To Dundas Square, Eaton Centre, Shopping, Restaurants, PATH, Financial District, And Much Much More! Building Amenities (id:60365)
812 - 49 East Liberty Street
Toronto, Ontario
One Bedroom + Den Unit With A Balcony, Located In The Heart Of Liberty Village. This Unit Features An Open Concept Functional Layout With Combined Dining And Living Area. Modern Design Kitchen, Laminate Floors Throughout And Conveniently Located Steps To Public Transit, Walk To Parks, Restaurants, Grocery Stores, And Waterfront. **EXTRAS** Fridge, Stove, Dishwasher, Microwave, Washer & Dryer, All Electrical Light Fixtures And All Window Coverings. (id:60365)

