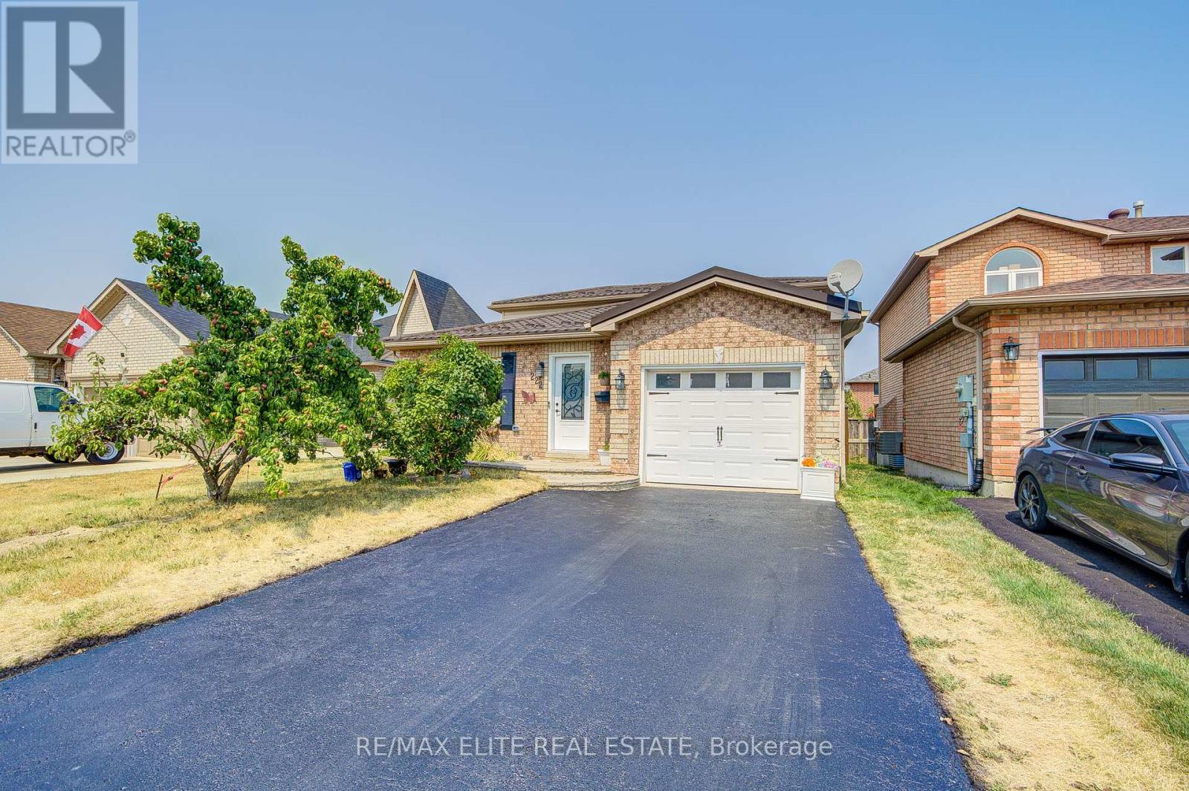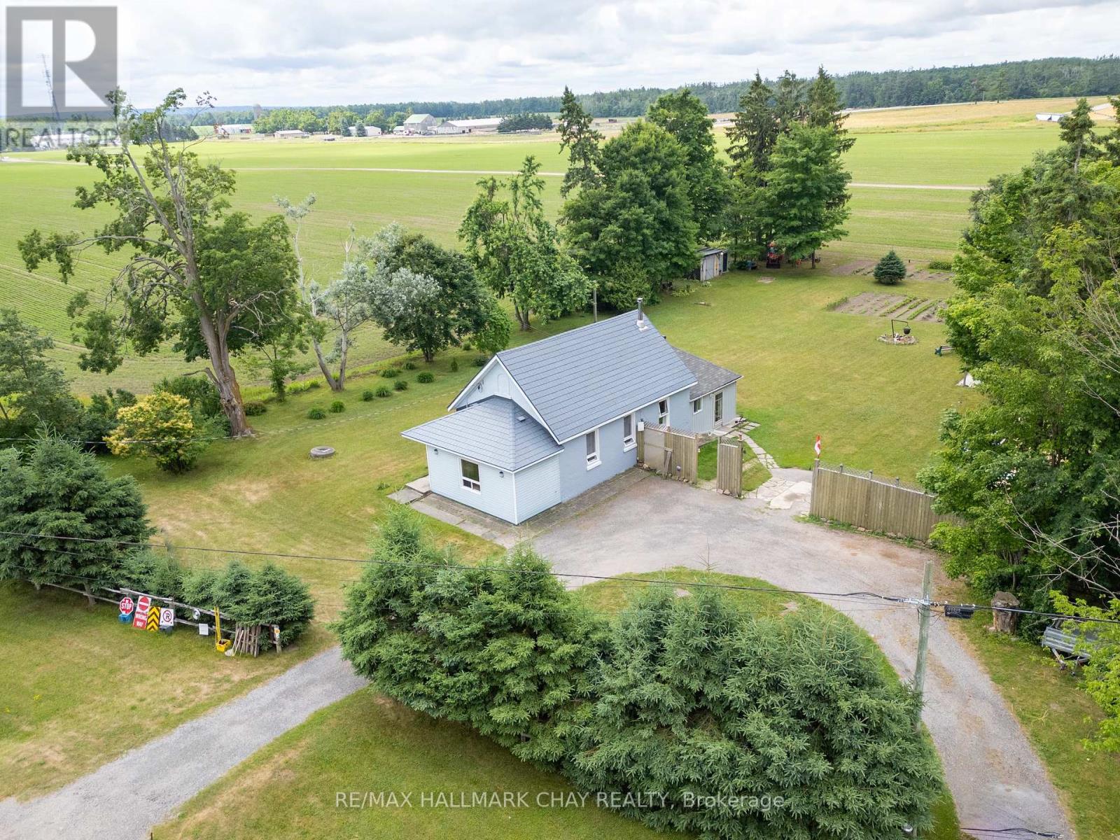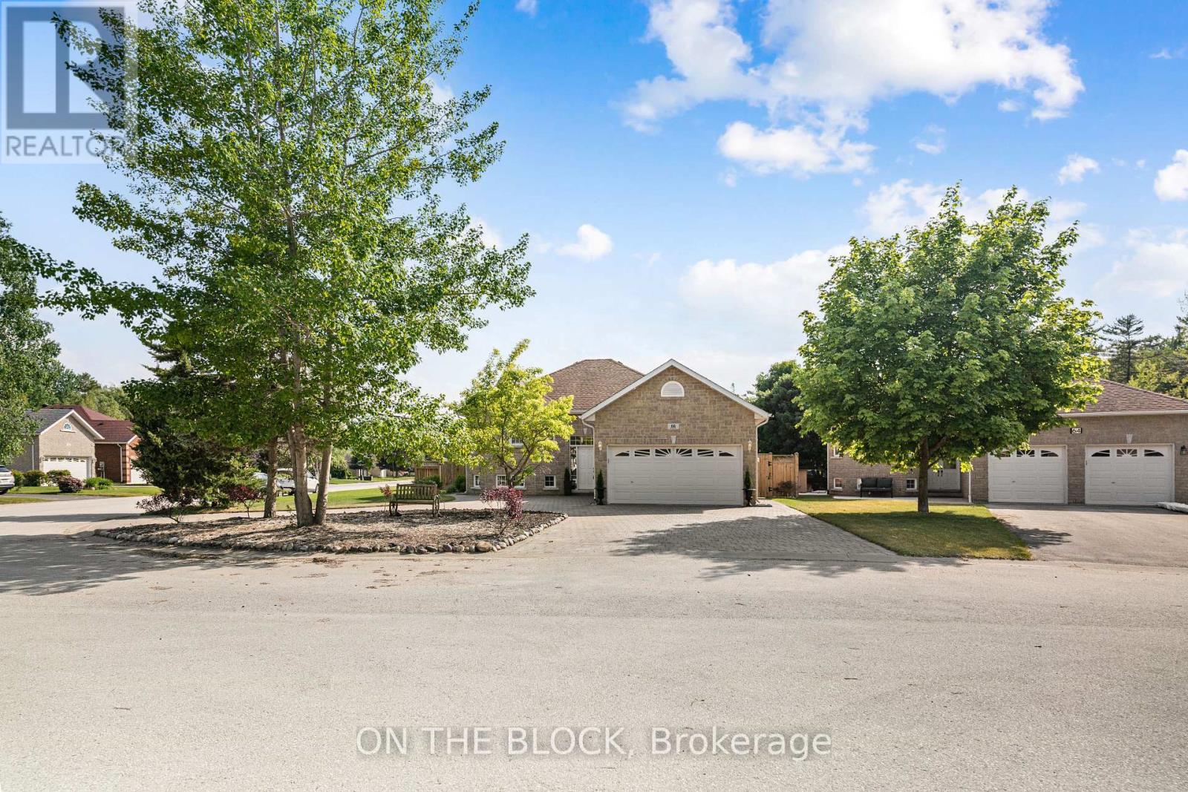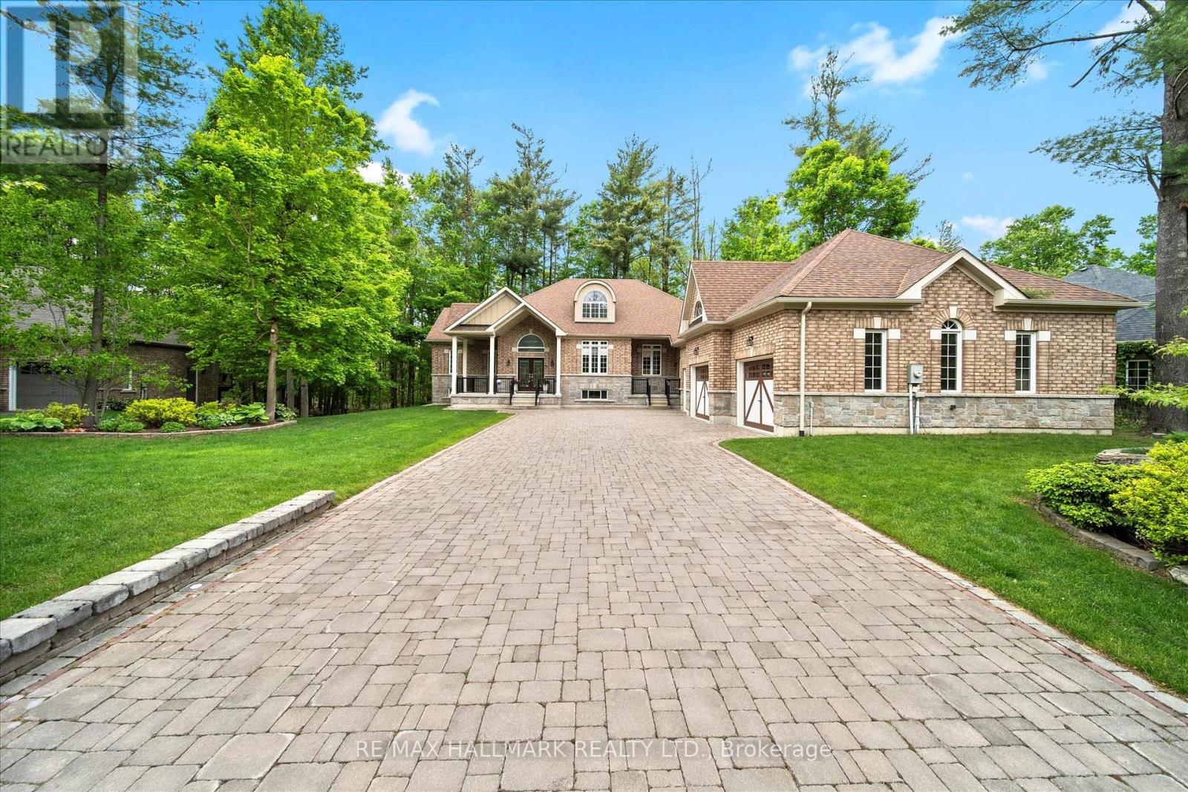52 Jewel House Lane
Barrie, Ontario
MOTIVATED SELLERS! PRICED TO SELL! WON'T STAY LONG! Welcome to 52 Jewel House Lane, located in the highly sought-after community of Innis-Shore. This stunning home offers over 2,400 square feet of comfortable living space. Boasting 4 generously sized bedrooms, this home is perfect for growing families or anyone in need of extra space. The modern kitchen features sleek appliances and an inviting eat-in area, perfect for enjoying family meals or entertaining guests. Step outside into the spacious backyard, with a 50K stone stamped deck, garden shed and gazebo offering plenty of room for outdoor activities, gardening, or simply relaxing in your private retreat. The home is ideally situated in a peaceful neighborhood while still offering easy access to local amenities, schools, and parks. The house has been recently painted and pot lights added for a more up-to-date feel. This house will not be around for long! Easily build out a perfect entertaining basement or a 2-bedroom legal basement apt with a proposed side door entrance for extra income and offset your mortgage! (id:60365)
222 Country Lane
Barrie, Ontario
Affordable Cozy Home Fulfilled with Sun Shine. Perfect for First-Home Buyers or Downsizers. Original Owner, Never Rented. The House Has Been Gradually Updated in Recent Years. Fresh Paint the Whole House Recently; Metal Roof:2011; All Windows replaced:2023 (except the dining room window); Furnace & Air-conditioner:2022; Washer&Dryer:2024; Fridge:2021; Stove:2024; Upstairs Washroom:2024; Powder Room: Recently; LightFixtures:2023&2025; Driveway & Garage Door:2011; Front Door:2023; Living Room Floor: Brand New.Located in a top-rated school district and close to all amenities, it's less than 10 minutes from the Barrie GO Station. Don't miss it! (id:60365)
124 Ritchie Crescent
Springwater, Ontario
Welcome to 124 Ritchie Crescent, where refined design meets peaceful country charm. This beautifully crafted bungalow by Still Homes backs onto endless acres of farmland, offering privacy and breathtaking views. With over 2,300 sq. ft. of thoughtfully finished living space, this home blends luxury, comfort, and style. The main level features two spacious bedrooms, two full bathrooms, and convenient main-floor laundry. The finished lower level adds a third bedroom, a full bath, and a home office that can easily function as a fourth bedroom. With direct access from the garage, the basement is ideal for in-laws or extended family. Upgrades throughout include engineered hardwood floors, smooth 9' ceilings with pot lights and designer fixtures, a fireplace with built-in shelving, and a custom 12' x 8' patio door that frames the open farm views. The foyer, bathrooms, and laundry area feature upgraded ceramic tile, and the trim and window casings have all been upgraded. The kitchen is a showpiece with quartz counters, white shaker cabinetry, a farmhouse sink, tiled backsplash, under-cabinet lighting, a gas range, chimney hood fan, stainless steel Maytag appliances, and a water line to the fridge. Downstairs, you'll find luxury vinyl floors, smooth ceilings, cinema pot lights, and a spa-like bathroom with heated tile and a glass shower. If you're looking for a move-in-ready home with top-tier finishes and peaceful surroundings, this one is a must-see. (id:60365)
12968 County 27 Road
Springwater, Ontario
Peaceful Country Living Just Minutes from the City-Experience the best of both worlds with this charming 2-bedroom, 1-bath home in rural Springwater offering the serenity of the countryside with city amenities just a short drive away. Easily convert back to a 3-bedroom layout as the home retains the original wall header and doors, providing flexible options to suit your needs. Set on a private 1 acre lot surrounded by open farm fields, this home offers stunning views and a peaceful atmosphere. You'll enjoy the quiet of rural life while staying connected just 10 minutes to Barrie or Elmvale, 20 minutes to Wasaga Beach, and under 5 minutes to Hwy 400 for quick and easy commuting. Nature lovers and outdoor enthusiasts will appreciate the location, with Simcoe County forest trails nearby perfect for hiking, ATVing, snowmobiling, and more. With three ski hills and several equestrian facilities in the area, year-round recreation is right at your doorstep. Old schoolhouse charm with thoughtful updates, including newer windows, furnace, water heater, propane tanks, and a long-lasting interlock metal roof (2011). Whether you're downsizing, starting fresh, or simply seeking a quieter lifestyle close to nature, this unique property offers comfort, convenience, and character in equal measure. (id:60365)
592 Bayport Boulevard
Midland, Ontario
Welcome to this beautifully appointed end-unit townhouse in the sought-after Bayport Village! Stylish and move-in ready, this home features 9'ceilings, hardwood flooring in kitchen, living & dining room, an open-concept living space. The kitchen features quartz countertops, with stainless steel appliances. The spacious primary bedroom offers a charming bay window, walk-in closet, and a private ensuite. With two bedrooms upstairs, two full bathrooms and a partially finished basement that includes an extra bedroom, there's space for both comfort and functionality. Step outside to your fully fenced backyard, perfect for relaxing around the fire pit, barbecuing, or entertaining guests. The family room/den adds a chic, moody vibe, ideal for cozy nights in. Whether you're downsizing, starting out, or looking for a lifestyle upgrade, this home checks all the boxes. Enjoy life by the water, just steps to the scenic boardwalk along Georgian Bay, Bayport Marina, beaches, parks, and only minutes to downtown Midland. A must-see for outdoor enthusiasts and anyone seeking the best of Midland living! (id:60365)
66 Donato Way
Wasaga Beach, Ontario
A Spacious And Highly Desirable Corner Lot Tucked Away On A Quiet Cul-De-Sac, Just A 5-Minute Walk From The Beach, 66 Donato Way Is More Than A Home, Its A Lifestyle. Lovingly Maintained And Thoughtfully Upgraded, This Warm And Inviting Property Welcomes You With A Circular Interlock Driveway, A Double Car Garage With Separate Basement Entrance, And California Shutters Throughout Main Floor. Step Inside To Find Bright, Open Spaces That Flow Effortlessly, Perfect For Both Quiet Mornings And Lively Gatherings. The Backyard Oasis Features An Above Ground Pool (2022), Lush Landscaping, And Room To Unwind Or Entertain All Summer Long. The Finished Lower Level Offers Incredible Flexibility With Additional Bedrooms, Full Kitchen, And Private Bath Ideal For Guests, Extended Family, Or Future Income Potential. With A Newer Furnace And A/C (Both Under 5 Years, Owned), This Home Offers Peace Of Mind And Lasting Comfort. Whether You're Starting Your Next Chapter Or Searching For A Year-Round Escape Near The Water, This Is The One You've Been Waiting For. (id:60365)
24 Wheatfield Road
Barrie, Ontario
Welcome to 24 Wheatfield Rd- A Stunning Freehold Townhome Built By Pratt Homes Situated in Innis Shore -one of Barrie's most sought-after communities. Many high-end finishes throughout including Dolomite natural stone marble backsplash, quartz countertops, hardwood floors, upgraded hardware, stair case balusters, custom blinds, nest thermostat, water softener, and more! Upper level features a laundry room, primary suite with a large walk in closet and 4pc semi-ensuite bathroom and additional two bedrooms. Custom zebra blinds throughout. With easy access to Highway 400, commuting to Toronto and nearby areas is a breeze. Families will appreciate the proximity to top-rated schools, parks, and sports facilities. Walking distance to GO Station! Don't miss this opportunity to own a beautiful townhome in a growing community! (id:60365)
15 - 325 West N Street
Orillia, Ontario
This bright and spacious townhome is the perfect opportunity for those seeking comfortable, affordable living without compromise. Offering four bedrooms and a functional layout, this home is ideal for families, first-time buyers, or down-sizers looking for space and value. Move-in ready with updated engineered laminate flooring throughout, a convenient front and garage entry into the laundry room and open concept living/dining area that walks out to a deck and yard, perfect for entertaining. The finished lower level offers a cozy media room with a reading nook and a large bedroom. Centrally located just minutes to Hwy 11, downtown Orillia, schools, shopping, and beautiful Lake Couchiching. Enjoy worry-free homeownership with maintenance fees that include lawn care, snow removal, and building structure insurance. **EXTRAS** engineered laminate floors (2021) stainless steel Samsung fridge, stove and dishwasher (2020) built-in microwave (2020) Insigna washer and dryer (2019), shingles (2016) hot water tank and furnace are owned. (id:60365)
123 Holly Meadow Road
Barrie, Ontario
Top 5 Reasons You Will Love This Home: 1) Established in the highly sought-after Holly neighbourhood, this charming three bedroom semi-detached home offers 1,585 above grade square footage and the perfect setting to grow and thrive, an inviting place where families can truly put down roots 2) Step inside to a bright, open-concept main level where the kitchen, dining, and family room flow effortlessly together, creating a warm and welcoming space ideal for both everyday living and easy entertaining 3) Upstairs, youll find three comfortable bedrooms and a cozy reading nook, while the finished basement extends the living space with an additional 608 square feet complete with a snug spot for movie nights and a separate room perfect for an office or creative escape 4) The backyard is a private retreat, fully fenced and incredibly landscaped with a flagstone patio and covered pergola, presenting the ideal setting for quiet summer mornings or evening get-togethers 5) Perfectly positioned within walking distance to W.C. Little Elementary School, Bear Creek Secondary School, and Bear Creek Park, with Tangle Creek Golf Course, Highway 400, restaurants, and all the essentials just a short drive away. 1,585 above grade sq.ft. plus a finished basement. Visit our website for more detailed information. (id:60365)
13 O'shaughnessy Crescent
Barrie, Ontario
Welcome Home, First-Time Buyers! Say hello to 13 O'Shaughnessy Crescent a charming, move-in-ready home tucked into one of Barrie's most convenient and family-friendly neighborhoods! Whether you're starting your homeownership journey solo, as a couple, or with a growing family, this property is full of potential and possibilities. Step into 1,248 sq. ft. of bright and functional living space featuring 3 generously sized bedrooms, a full bathroom, and a sunny, open-concept layout perfect for cozy nights in or hosting family and friends. But there is more! The finished basement offers a separate walk-up entrance, a second kitchen, an extra bedroom, and a full bathroom a great bonus for extended family, future mortgage helper, or even a private home office setup. Outside, enjoy your fully landscaped yard with a lovely interlock patio and fenced backyard that backs right onto Mapleton Park your own peaceful escape with beautiful views and walking trails just steps from your door. Plus, you're just minutes from shopping, schools, dining, and rec center everything you need is within easy reach! If you've been dreaming of owning your first home that is practical, comfortable, and full of potential, 13 O'Shaughnessy Cres is the perfect place to start. Book your showing and take the first exciting step toward homeownership today! (id:60365)
24 Diamond Valley Drive
Oro-Medonte, Ontario
Welcome to the highly sought out area of the Sugarbush Community in Maplewood Estate. Raised Brick & Stone Bungalow with Full Walkout (Separate Entrance)3 Car Garage - Nestled between Barrie & Orillia. This home has been meticulously maintained with so much detail. Extensive carpentry throughout the home. Gleaming hardwood floors Primary Suite feels like a private retreat with serene views of the back forest. Toasty heated floors in the primary bathroom w/spacious vanity double sink, soaker tub & separate shower - a few steps away is your own personal Dressing Room with extensive shelving w/an island to store all treasures. The kitchen overlooks the family room - granite counters & island, upgraded cupboards, stainless steel appl. a large separate Pantry. Breakfast area surrounded by windows & glass doors to the back deck. Watch the big game by the fireplace in the family room. The living/dining room is elegant w/wainscoting & trim. Enjoy quiet evenings on the back deck which is maintenance free surrounded by nature. The lower level has another comfy bedroom, another 4 piece bath. Put your finishing touches on the rec room which is drywalled, painted with pot lights. Bright area w/large windows with a double door walk out to a lovely interlock sitting area with pathway overlooking the grounds & forest. Lots of storage and so much potential in the lower level. Impressive curb appeal with an oversized interlock driveway surrounded by perennial gardens. A full irrigation system to ensure the grounds remain lush. A beautiful area with winding roads surrounded by nature. Lots of year round activities to keep you busy Located close by; Horseshoe Valley Resort, Mount St Louis, Vetta Spa. Several golf courses nearby, & several Lakes are close by for boating/fishing/swimming. Copeland Forest with km's of trails for walking/hiking & biking. This is such a Vibrant Community to Live Love & Enjoy!! (id:60365)
10 Mcavoy Drive
Barrie, Ontario
STATELY 2-STOREY WITH 2,787 SQ FT ABOVE GRADE, A 3-CAR GARAGE, & A PREMIUM PIE-SHAPED LOT! Set on a premium pie-shaped lot in Barries quiet and family-friendly west end, this stately all-brick home makes a statement from the moment you arrive. The wide 3-bay garage with recently painted doors and trim adds to the curb appeal and offers serious functionality, with space to park your toys or create a dream workshop. Inside, 2,787 square feet of finished living space above grade showcases pride of ownership and thoughtful upgrades that deliver both style and comfort. The heart of the home is a bright, well-equipped kitchen featuring white cabinetry with ample storage, stainless steel appliances including a gas stove, a peninsula with seating, and a breakfast area with a newer sliding glass door that walks out to a large deck. Entertain in the open-concept dining area or settle into the adjacent den, perfect for a home office, reading nook, or playroom. The family room impresses with a tray ceiling, oversized window, and cozy gas fireplace. Upstairs features engineered hardwood in the bedrooms, with new carpet in the hallway and on the stairs for a fresh, updated feel. The private primary suite includes a walk-in closet and a beautifully updated ensuite with newer floor tile, tub surround and wall tile, dual sinks with updated taps, towel accessories, and fresh paint. The updated main bathroom adds even more function with a newer bathtub, tiled walls, updated showerhead and tap, porcelain tile flooring, an updated vanity with sink and tap, towel accessories, and fresh paint. The main floor laundry room provides inside garage access and a utility sink for added convenience. The bright, unspoiled lower level is full of potential, while updated shingles offer peace of mind. Whether you're hosting, relaxing, or dreaming up your next project, this west-end gem is ready to fit your life. (id:60365)













