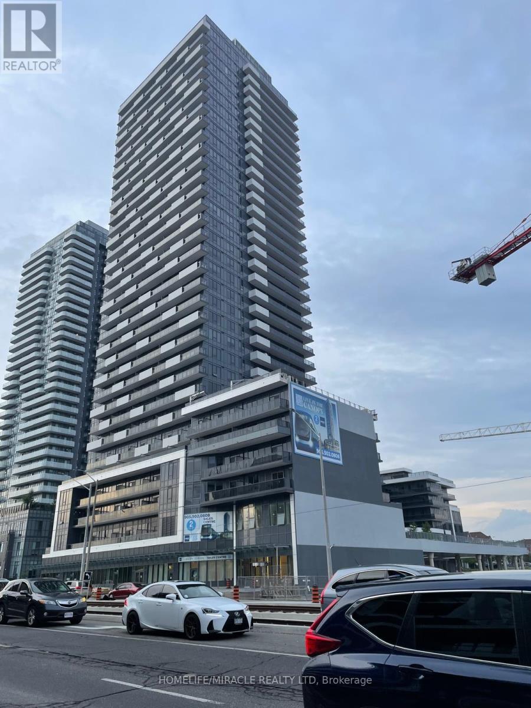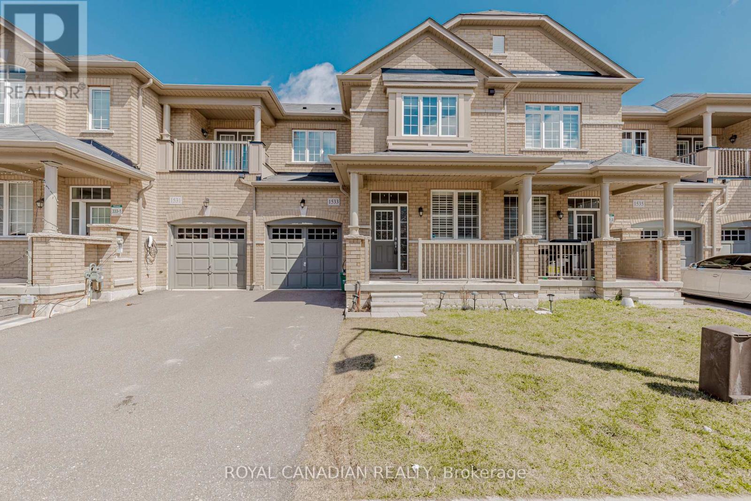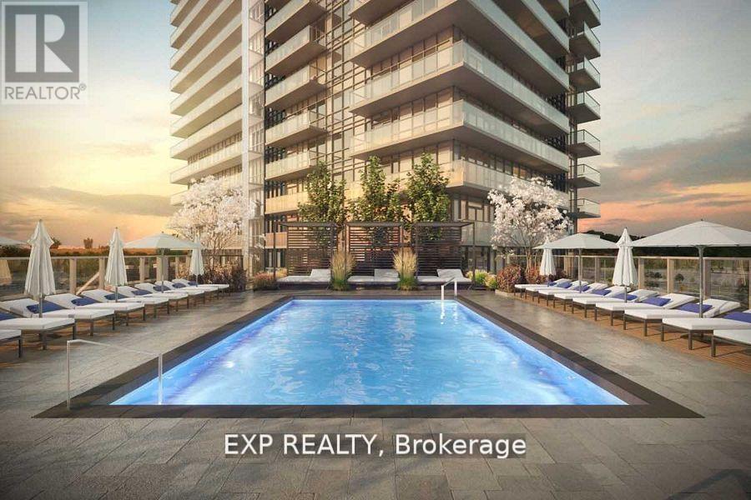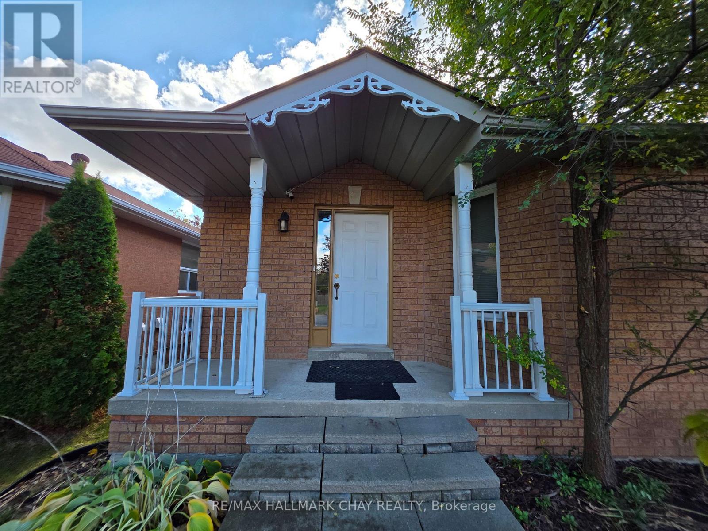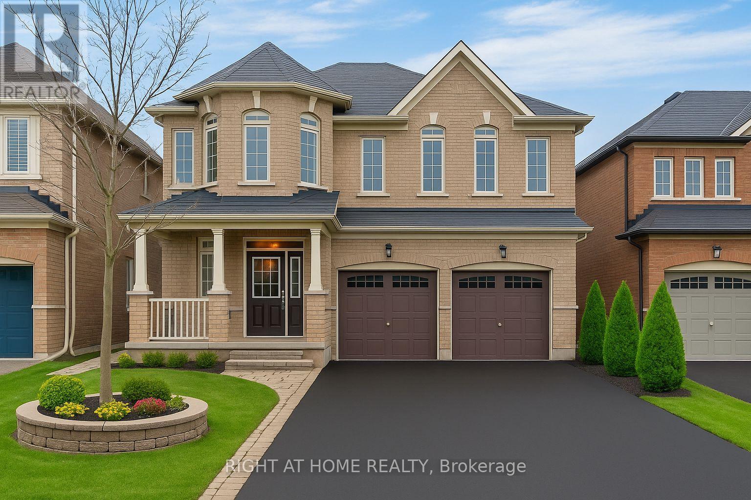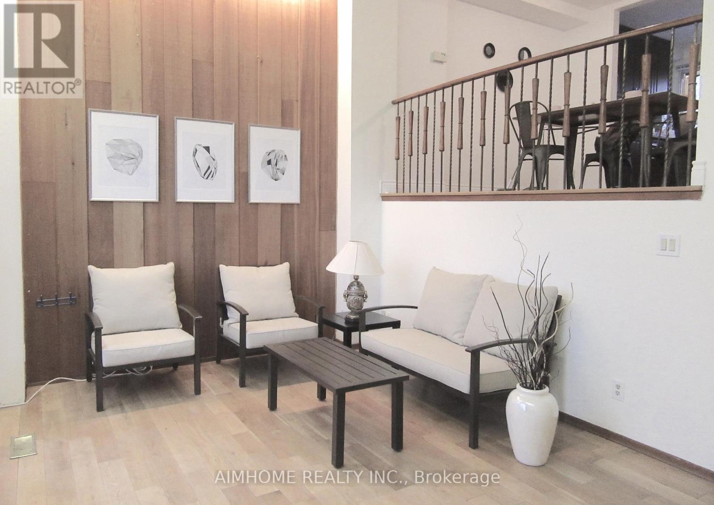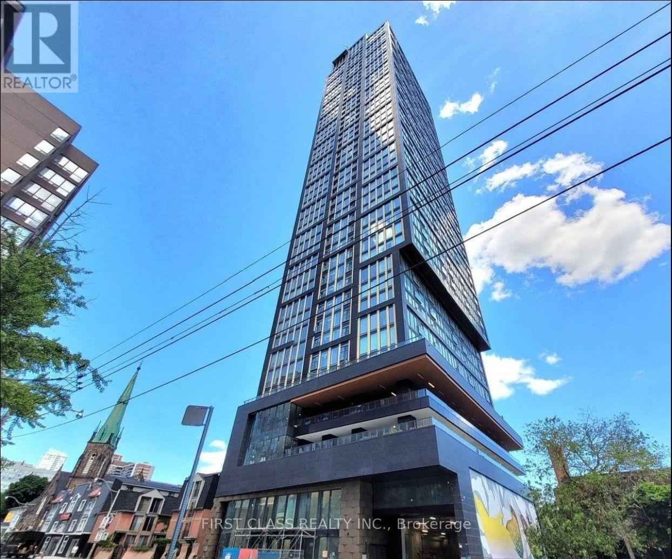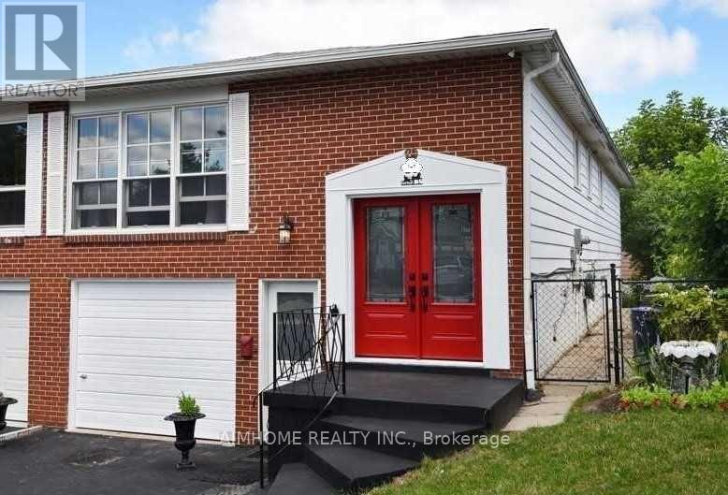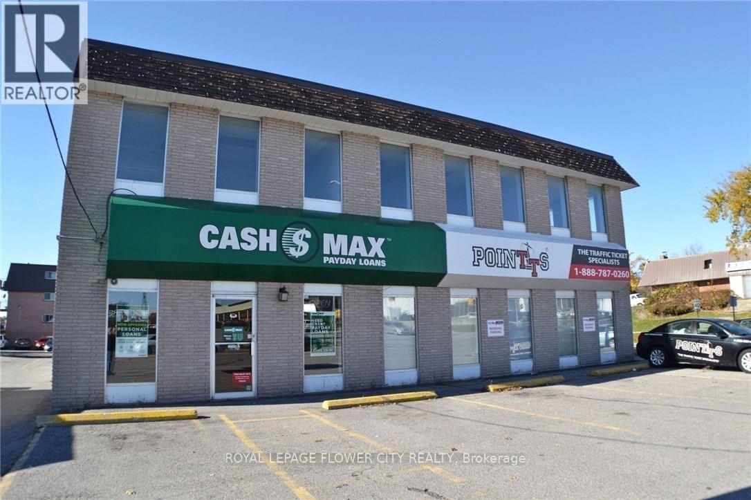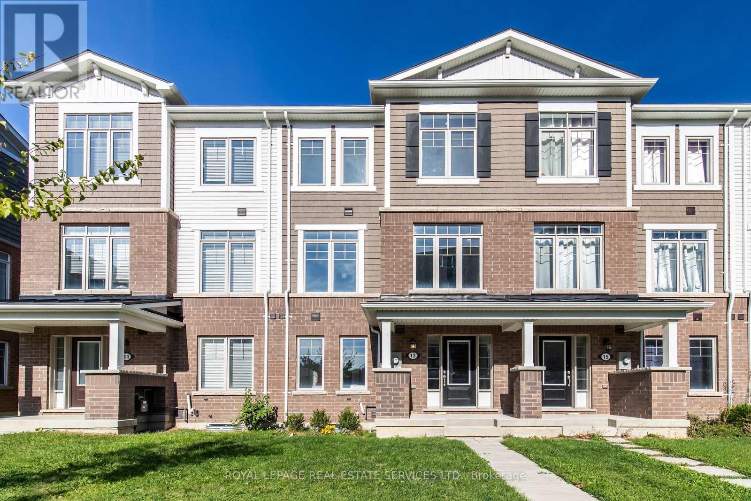3102 - 5105 Hurontario Street
Mississauga, Ontario
** No similar unit available with LOCKER at this price** Welcome to Canopy your new home in the heart of the city! Be the first to live in this brand-new, never-lived-in two-bedroom corner suite. This charming two-bedroom condo offers a cozy and comfortable living space with all the essential amenities you need. Situated on the high 31st floor, this condo boasts breathtaking views of Lake, downtown Toronto. The open-concept design creates a seamless flow between the living, dining, and kitchen areas, providing a warm and inviting atmosphere for both relaxation and hosting friends. The kitchen features sleek stainless-steel appliances, including a fridge, stove, dishwasher, and microwave. Step out onto the balcony and enjoy the fresh air while taking in the beautiful cityscape. Enjoy easy access to Highways 401, 403, and QEW, the Mississauga Bus Terminal, Sheridan College, and Mohawk College. You're also surrounded by restaurants, and bars for endless entertainment options. Building amenities include a fitness center, party room, media room, outdoor patio, 24-hour concierge, and more. Whether you're starting your day with a cup of coffee or unwinding after a long day, this space offers a peaceful retreat. Nestled in a desirable neighborhood, you'll find all the amenities you need within reach. Included with the condo is one parking spot and a locker, providing ample storage options for your belongings. Rent includes high speed internet for first year. (id:60365)
13 Paulette Way
Caledon, Ontario
Welcome to this charming, well cared for three (3) bedroom, three (3) bathroom Raised Bungalow. A true gem owned by its original family. Nestled in a mature and family friendly neighbourhood, this home offers a tranquil setting on a fantastic pie shaped lot! The spacious finished basement provides lots of additional living space and lots of light. Perfect for a games room, home gym and / or play area. The roof was done in 2022 and garage door replaced in 2025. Don't miss out on this great opportunity! (id:60365)
1533 Carr Landing
Milton, Ontario
Stunning Spacious 3 Bedroom Townhome, 2037 SqFt in Ford Area. Brick Exterior W/Front Porch. Main Floor Features 9Ft Ceilings, Stained Oak Stairs, Modern Open Concept Kitchen W/Centre Island, Main Floor Family Room. Open Concept Living/Dining Room. Huge Primary Bedroom with W/I Closet & 4 Pc En-Suite, Laundry On 2nd Floor, Stainless Steel Appliances & Breakfast Area With W/O To Backyard, Close To Parks, Schools, Shopping, & More! (id:60365)
1210 - 4655 Metcalfe Avenue
Mississauga, Ontario
Gorgeous 2 Bedroom Plus Den And 2 Baths Condo In Highly Sought-After Central Erin Mills. Steps To Erin Mills Town Centre, Top-Rated Schools, Credit Valley Hospital, Public Transportation, Quick Hwy Access & More! Luxurious Building With Top Notch Amenities Including 24Hr Concierge, Guest Suite, Games Room, Children's Playground, Rooftop Outdoor Pool, Terrace, Lounge, BBQS, Fitness Club, Pet Wash Station & More! One Parking & Locker Included. (id:60365)
199 Livingstone Street W
Barrie, Ontario
Charming 3-Bedroom All-Brick Bungalow In A Sought-After Neighbourhood!This Well-Maintained Home Offers A Functional Layout With Spacious Principal Rooms And A Bright, Inviting Atmosphere. The Main Floor Features A Generous Living Room With A Cozy Gas Fireplace, Three Comfortable Bedrooms, And A Large Eat-In Kitchen With Newer Appliances And A Walkout To A Sun-Filled Oversized Deck - Ideal For Relaxing Or Entertaining.Enjoy The Convenience Of Being Within Walking Distance To Shops, Schools, Parks, And Transit, Plus Only A 10-Minute Drive To Georgian College. A Large Driveway With Parking For Two Vehicles Completes This Fantastic Home. (id:60365)
90 Maplebank Crescent
Whitchurch-Stouffville, Ontario
Welcome to 90 Maplebank Cres, a beautifully upgraded 6-bedroom, 5-washroom detached home offering approx. 4000 sq ft of living space with professionally finished walkout basement with separate double-door entrance.The main floor features a spacious open-concept layout with combined living/dining, a bright breakfast area, and a family room with gas fireplace and 5-panel bay window. The modern kitchen showcases granite counter tops, a large island with granite surface and upgraded light fixtures, custom granite back splash, and a deep double stainless steel sink with upgraded faucet. Stainless steel appliances include fridge, gas stove, range hood, and dishwasher. The home is painted throughout (including trims and doors), with pot lights inside and out, upgraded light fixtures, and hardwood floors throughout the second floor and main living areas. Carpet free. The stairwell and landing area are lit with pot lights and a chandelier, while the dining area features an extensive chandelier. Smart switches control lighting throughout the home for modern convenience.Upstairs, hardwood floors extend through all bedrooms and hallways. The large primary bedroom offers a walk-in closet and a spa-like en suite with Jacuzzi tub, glass shower, and his & her sinks. The second bedroom features a walk-in closet and semi-en suite. The third and fourth bedrooms have closets and share a semi-en suite.The bright walkout basement offers 2 spacious bedrooms, a 4-pc bathroom with mosaic wall, modern kitchen with stainless steel appliances, open-concept family/dining area, vinyl flooring throughout, and en suite laundry. The double-door walkout opens to a stone-paved backyard and pathway.Newly Installed modern double garage doors,custom-built shelving,fits 2 cars inside, with parking for 4 more on the no-sidewalk driveway. Located near parks, trails, top-rated schools, and Hwy 404. This beautifully maintained home is a true gem! (id:60365)
1055 Foxtail Crescent
Pickering, Ontario
Stunning 4 Bedroom Home in Prime Pickering Location! Welcome to your dream home in Pickering! This beautifully upgraded gem features a modern open-concept layout designed for stylish and functional living. With 4 spacious bedrooms and 3full bathrooms, there's room for everyone to live comfortably and entertain in style. Enjoy a bright and airy atmosphere thanks to tons of natural light streaming through large windows, highlighting the sleek stainless steel appliances throughout the kitchen and home. The heart of the home is perfect for family gatherings or dinner parties! But that's not all-head downstairs to a finished basement with a full kitchen and bathroom. This home is all about convenience and lifestyle! You're just 7 minutes to Hwy 401 and 5minutes to Hwy 407, making commuting a breeze. Plus, this home is steps away from beautiful parks and scenic trails. Whether you're relaxing in the sunlit living area, cooking in your gourmet kitchen, or exploring the nearby nature spots, this home has it all. Don't miss your chance to own this amazing property-book your showing today and fall in love! (id:60365)
28 - 15 Huntingwood Drive
Toronto, Ontario
End Unit Like A Semi In Highly Desirable Area, Renovated Kit. And Bathroom. Spacious And Bright 3Brs +1br 4 Washrooms Unit Well-Managed Complex. Skylight At Stairwell. Steps To Ttc, Subway, Supermarket. Close To Hwy 401/404, Library, Fairview Mall, Schools. Fully Fenced Backyard. water is included. EVERYTHING to be Verified. (id:60365)
4905 - 319 Jarvis Street
Toronto, Ontario
Welcome to Prime Condos, located in the vibrant heart of downtown Toronto. This 1 bedroom unit boasts stunning, unobstructed city views. With its open-concept design, this modern and sleek unit is ideal for urban professionals or students. Just steps from Toronto Metropolitan University (Ryerson), it's perfectly situated for those studying or working downtown. The neighborhood is rich with shopping, dining, and entertainment options, while Yonge-Dundas Square and the Eaton Centre are within walking distance, ensuring easy and convenient city commuting. (id:60365)
Upper - 88 Apache Trail
Toronto, Ontario
Large Raised Bungalow Upper Level Offers 3 Bedrooms , And 1 Full Bath ; Newer Kitchen, Front Door, Close To All Amenities Highway401&404, Seneca College, Transit To The Subway, Schools, Fairview Mall, & Community Center (id:60365)
13 Canoe Lane
Hamilton, Ontario
Beautiful, spacious and thoughtfully designed! Welcome to this rarely offered 4 bedroom, 3.5 bathroom townhome featuring a 2 car garage and 2 additional driveway spaces! Freshly painted throughout with brand new carpet. The ground floor offers a spacious private bedroom with a 4 piece ensuite. Ideal for guests, an older child or an in-law suite. The main floor boasts the open concept kitchen with stainless steel appliances, subway tile backsplash and a large island. Just off the kitchen / dining room is the oversized balcony. Perfect for bbqing and enjoying those warm summer evenings. The bright, spacious living room flows seamlessly from the kitchen, making family gatherings effortless. Upstairs the primary retreat boasts a walk-in closet and 3 piece ensuite with a large vanity and stand up shower. Two additional bedrooms and a full bathroom complete this floor. The unfinished basement provides a blank canvas with endless potential for additional living space. Situated in a family-friendly neighbourhood with a playground and plenty of visitor parking, this home offers easy access to the Red Hill Valley Parkway, public transit, schools, shopping, and more. A must-see!! (id:60365)

