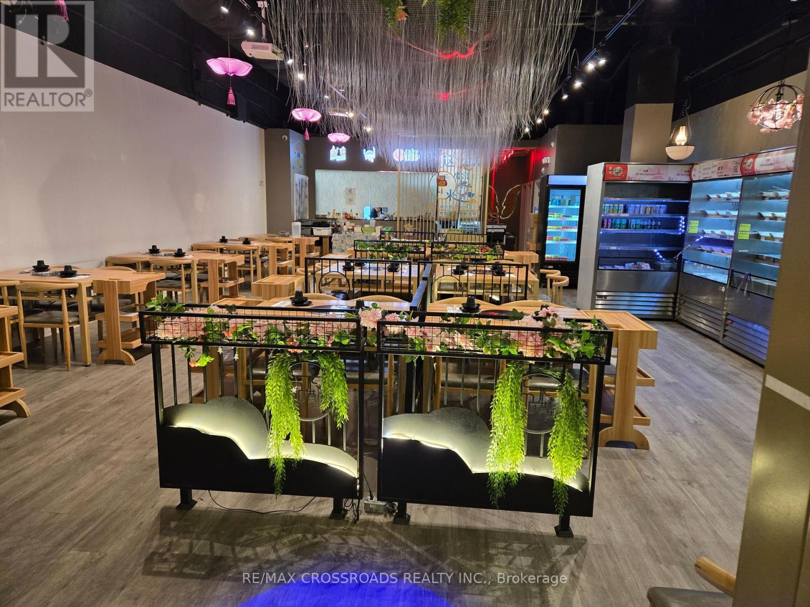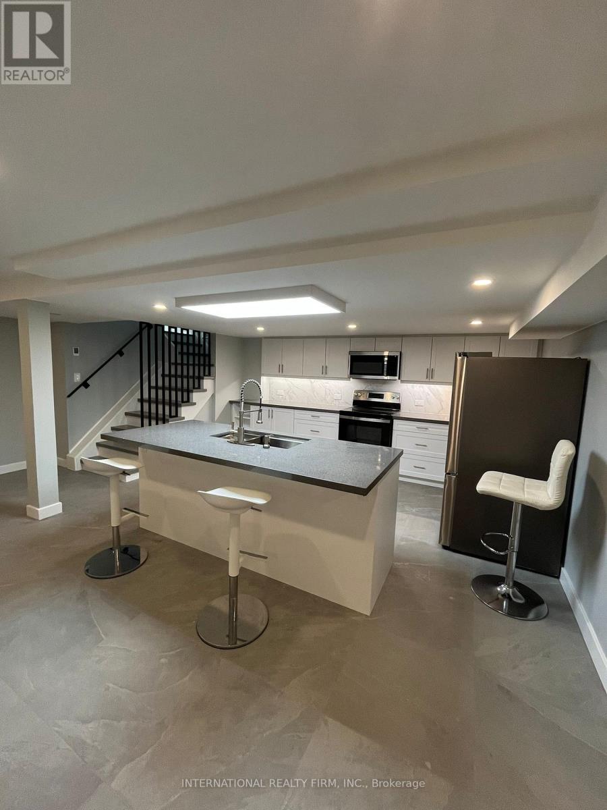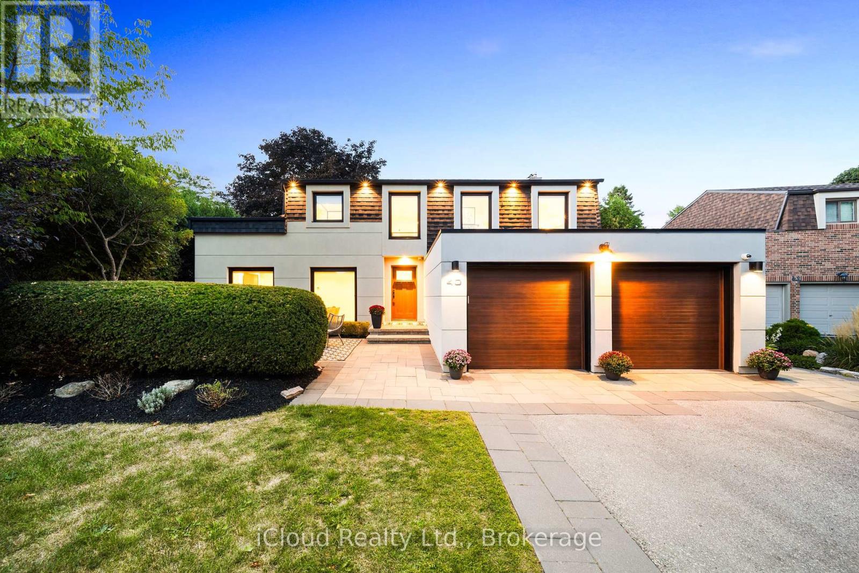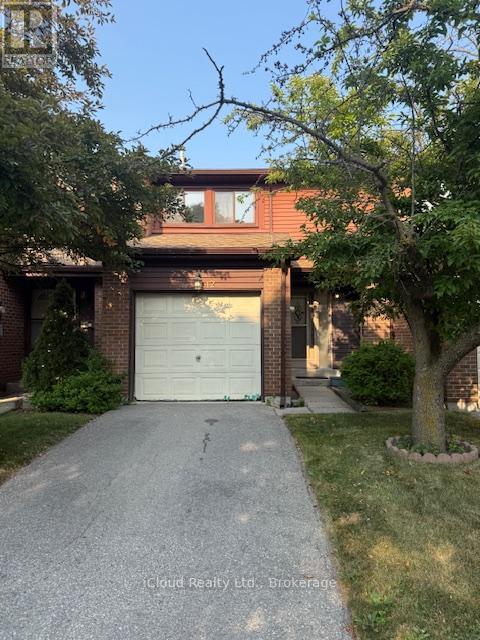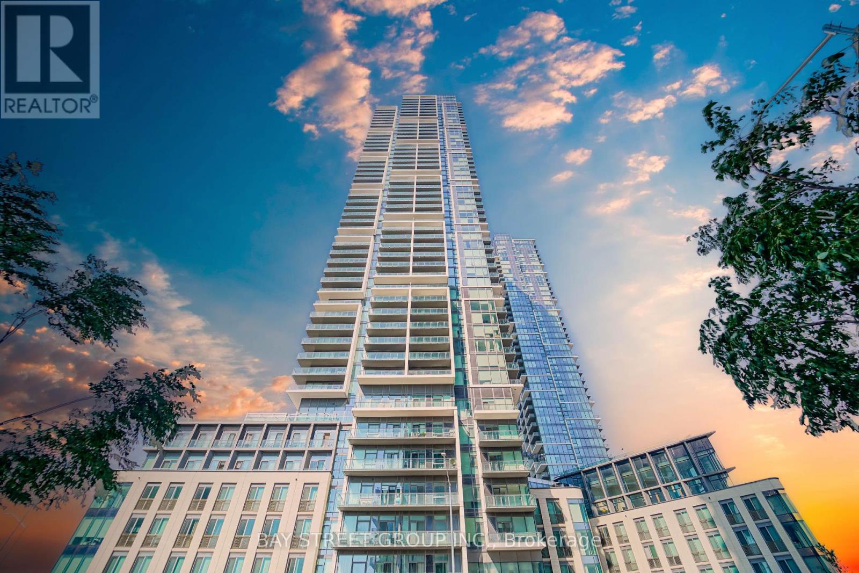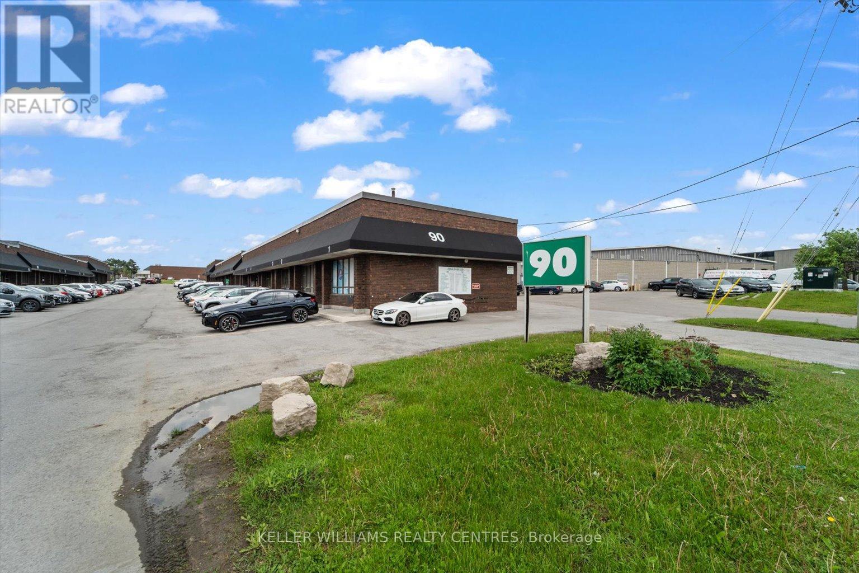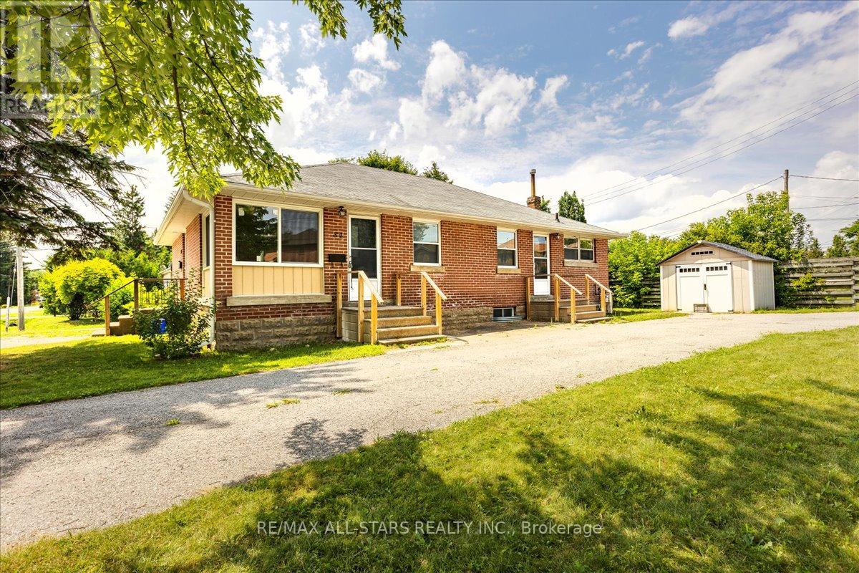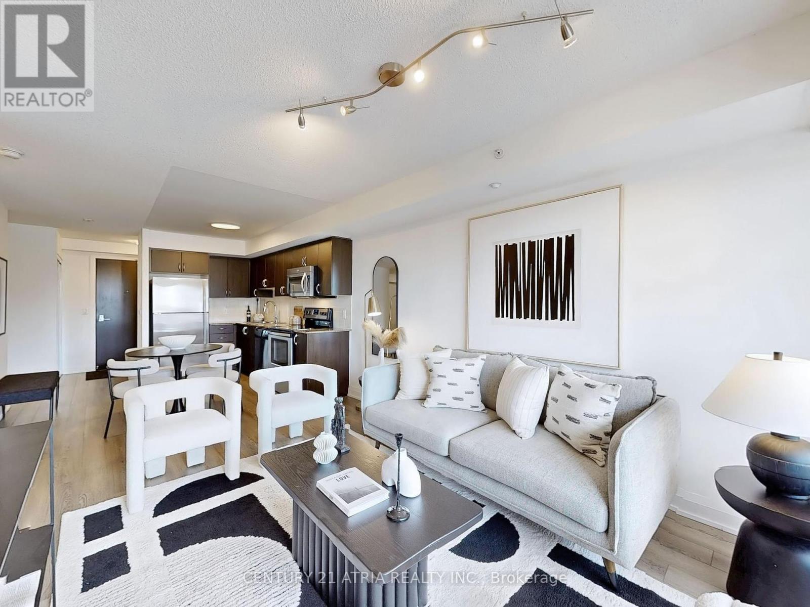8299 County Road 169
Severn, Ontario
Great Development Opportunity In The Growing Area Of Washago, Located Just Off Of Hwy. 11. Cleared Area For A Proposed 1200 SF Commercial Building With a 1200 SF 2nd Floor Residential Apt., According to Severn Township. Water & Sewer Available Across The Street. Legal Entrance Permit To County Rd. 169 Has Been Registered. You Have The Convenience of Bus Service To Toronto and a Proposed Train Service To Toronto In 2024/2025. Great Location, Close To Casino Rama. Passenger Rail Service To Resume Mid 2020's, 13 Stops From Cochrane To Toronto With a Stop In Washago - A Short Distance From The Property. Endless Opportunities (id:60365)
108 - 9390 Woodbine Avenue
Markham, Ontario
An exceptional opportunity to own a premium commercial unit in one of Markham's most sought-after business corridors. Located at the bustling intersection of Woodbine Avenue and 16th Avenue, this unit offers high visibility, steady foot traffic, and convenient access to major highways (Hwy 404 & 407). Currently operating as a Chinese restaurant, this unit provides buyers with a turnkey opportunity to continue a thriving food business. Surrounded by established retailers, restaurants, and vibrant residential communities, it represents a strong investment for both business owners and investors seeking long-term stability and growth. Highlights: Prime Woodbine Avenue exposure with excellent signage opportunities. High-traffic plaza anchored by well-known tenants. Convenient access to public transit and major roadways. (id:60365)
Basement - 188 Mccaffrey Drive
Newmarket, Ontario
Newly Renovated Brand New and Never Lived in.1200' sqft Basement Unit in the heart of Newmarket!!! Stunning Bright And Specious 2 Bedroom Apartment In A Very Desirable Location And Quiet Neighbourhood, Steps To Yonge Street And Public Transit, Schools, Parks, Conservation Area, Walking Distance To All Amenities. Separate Entrance And Private Laundry For The Tenant. Heated floors, Pot-lights, Brand New Kitchen And Washroom. A Must See Gem ! **EXTRAS** Separate Laundry, lots of storage, 1 Parking Space On Driveway, Tenant Pays 30% of All Utilities. The unit can be fully furnished. no pets allowed due to allergies! (id:60365)
18 John Greene Lane
Richmond Hill, Ontario
Gorgeous Upgraded 2,000 sq ft Townhome in Sought-After Rouge Woods! Bright and spacious with soaring ceilings and a modern open-concept design, offering beautiful views of Richmond Green from every floor. This home boasts over 2,000 sq ft above ground and approximately 2,600 sq ft of total living space. Features a chefs kitchen with upgraded counters, stylish backsplash, and a large island. Enjoy open living and dining with a walk-out to a huge balcony, complete with a 5-burner grill connected to natural gas. Includes 3 generous bedrooms, with the primary bedroom featuring its own balcony overlooking Richmond Green, plus 4 bathrooms. Finished basement with 4-piece bath, custom cabinetry in the foyer, and ample storage. Parking for 1 in the garage + 1 on the driveway. Prime location just steps to transit, Costco, Home Depot, community centre, and minutes to Hwy 404. Excellent elementary school with great teachers nearby, and walking distance to Richmond Green Library through Richmond Green Park. Best of all, enjoy Canada Day fireworks at Richmond Green right from the comfort and convenience of your own bedroom! (id:60365)
40 Reesorville Road
Markham, Ontario
Exceptional fully renovated 2-storey residence situated on a premium 55.95 ft. wide lot, offering 4+1 bedrooms, 4 bathrooms, and parking for 6 vehicles with a double-car garage and 4-car driveway. Ideally located just steps from Historic Main Street Markham, renowned schools, Markham/Stouffville Hospital, public transit, and scenic parks and trails, this home provides the ultimate blend of convenience and refined living. Completely transformed in 2017-2018, the property showcases meticulous craftsmanship and high-end finishes throughout, including new windows, roof with ice & water shield and vapour barrier, custom kitchen and closets by Distinctive by Design, Cambria countertops with lifetime warranty, high-end appliances, custom solid wood doors with upgraded hardware, and a stunning custom staircase by Stairhaus. The interiors are enhanced with white oak hardwood floors, pot lights throughout, motorized blinds, and four fully renovated bathrooms. The finished lower level offers an additional bedroom, recreation area, wet bar, and 3-piece bathroom, creating versatile living space for family or guests. Exterior upgrades include stucco finish, professional landscaping with irrigation system, low-maintenance turf backyard, new cedar fencing, hot tub, new deck, custom garage doors, epoxy-coated garage floors, and security cameras. Mechanical updates ensure peace of mind with a new furnace and A/C (2018) and hot water tank (2024). A true lifestyle home- this residence embodies luxury, functionality, and timeless design in one of Markhams most desirable communities. (id:60365)
42 - 11 Plaisance Rd Road E
Richmond Hill, Ontario
Charming & Spacious 3 Bedrooms In Prime Richmond Hill! Featuring A Functional, Family-Friendly, With Warm And Inviting Atmosphere. Situated In A Highly North Richvale Neighborhood, You Will Be Just Steps From Hillcrest Mall, Shopping, Banks, Retails, And Public Transit! Minutes To The Top-Ranking Schools. This Home Is The Perfect Blend Of Comfort, Style, And Location! Don't Miss Your Chance And Schedule Your Viewing Today! *Please Note That The Property Is Partially Furnished*. (id:60365)
4203 - 7890 Jane Street
Vaughan, Ontario
***International Students and Young Professionals are welcomed***Welcome to Transit City 5 a move-in ready 1-bedroom plus den, 2-bathroom condo that strikes the perfect balance between turnkey living and personalization potential. With 597 sqft of interior space, 9-foot ceilings and an open-concept layout, this suite welcomes you with abundant natural light and expansive west/south views from a generous balcony.***Key Features *** | Flexible Den: Enclosed and easily converted into a second bedroom or dedicated home office | Modern Kitchen: Granite counter-tops, eye-catching back-splash and stainless-steel appliances ready for everyday use | Bright Living Space: Open plan flows seamlessly from kitchen to living/dining area ideal for entertaining or relaxing | Outdoor Extension: Balcony overlooks cityscape; perfect spot for morning coffee or evening wind-down | Comfort & Convenience: Two full bathrooms featuring contemporary fixtures and finishes **** Prime Location**** Transit Access: Steps to TTC VMC subway station and VMC bus terminal for seamless commuting | Community Essentials: Close to Vaughan Public Library, YMCA and community centre | Retail & Recreation: Minutes by car to Ikea, Costco, Vaughan Mills Mall and Canadas Wonderland | Easy Highway Links: Quick access to Highway 400 and 407 for regional travel. State-of-the-Art Building Amenities Such As Squash Court, Indoor Running Track, Yoga Spaces, Cardio And Strength Training Machines, Infinity Pool, Poolside Cabanas, Co-Working Spaces & More! Don't Miss! (id:60365)
2107 - 9075 Jane Street
Vaughan, Ontario
Client Remks: Experience luxury living at Park Avenue Place! This stunning 1 Br + den + Sunroom. Offers unobstructed south views on the 21st floor!! A Truly beautiful view lots of natural light flooding the rooms. Plus, you'll enjoy the convenience of a parking spot right next to the elevator + locker. The unit has been customized with $$$ in upgrades, featuring an extended kitchen with, upgraded cabinets, a large island and pantry. You won't find a unit like this one! The flexible layout allows the Sunroom or Den to be a 2nd bedroom. The 2 bathrooms have been fully upgraded with modern finishes and YES the Living Room has room for a Tv. The building offers top-of-the-line amenities, including a concierge, gym, rooftop patio, billiard lounge, party room, guest suites, and plenty of visitor parking. This unit truly shows well and is move-in ready! (id:60365)
10 - 90 Esna Park Drive
Markham, Ontario
1,572 sqft commercial condominium unit. Great location, minutes from the 404 and 407 Highways. Rear drive in door. Rooftop HVAC units which heats and cools the whole unit. 3 office rooms total approximately 350sqft. 1 washroom. Majority of unit open. Window above the rear doors lets lot of light to both the front offices and the rear workspace. Current tenant lease expires end of October of 2025. (id:60365)
84 Metro Road N
Georgina, Ontario
Discover the perfect investment opportunity or your new home at 84 Metro Rd N, Georgina, ON. This charming brick bungalow features two separate apartments on the main level, offering flexibility and potential rental income. The rear apartment (facing Elmview Gardens) is a bright 1-bedroom unit with a walk-out to a deck and private parking, ideal for enjoying the outdoors. The second apartment (facing Metro Rd) boasts 2 bedrooms, also with a walk-out to a deck and private parking, providing ample space for a family or tenants. The access to the basement offers a shared laundry area and future potential for additional living space. Located in a friendly neighborhood, this property is close to three schools, including Georgina Access District High School, Keswick Public School, and St. Thomas Aquinas Catholic Elementary School. Enjoy the convenience of nearby parks such as Highcastle Park, Rayners Park, and Joy Marritt Parkette, perfect for outdoor activities and relaxation. Whether you're looking to invest or find a cozy home with rental potential, this property offers endless possibilities. Please note, this property is being sold as-is. (id:60365)
95 Ketchum Crescent
Markham, Ontario
Welcome to 95 Ketchum Crescent! This beautifully maintained 4-bedroom detached home in the desirable Armadale community offers spacious principal rooms, a functional layout, and a finished basement perfect for extended family or rental income. Close to top schools, parks, TTC/YRT transit, Costco, and major highways. Quiet street, family-friendly neighborhood, and move-in ready! Don't miss this rare opportunity! (id:60365)
205 - 372 Highway 7 E
Richmond Hill, Ontario
Luxury Royal Garden condo at Hwy 7 & Bayview, one-bedroom + den condo unit in the heart of Richmond Hill Located In The Highly Demanded Area, Excellent Layout. This modern unit features an open-concept kitchen, marble countertops, ample cabinetry, Spacious bedroom, and a versatile den that can serve as a second bedroom. Conveniently located next to the Viva bus station and just minutes from the GO Train. Walking distance to shopping plazas and Dinning, Parks, TOP-rated schools, medical offices, restaurants, theatres, and all essential amenities: gym, rooftop deck, party room. Easy access to Hwy 407 and 404. A MUST SEE PROPERTY! (id:60365)


