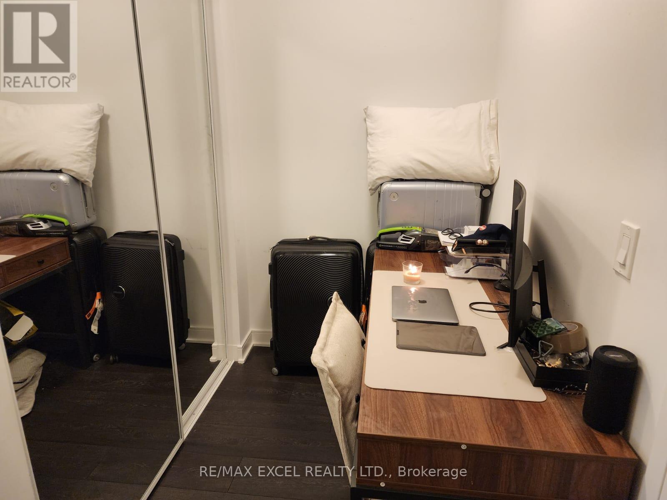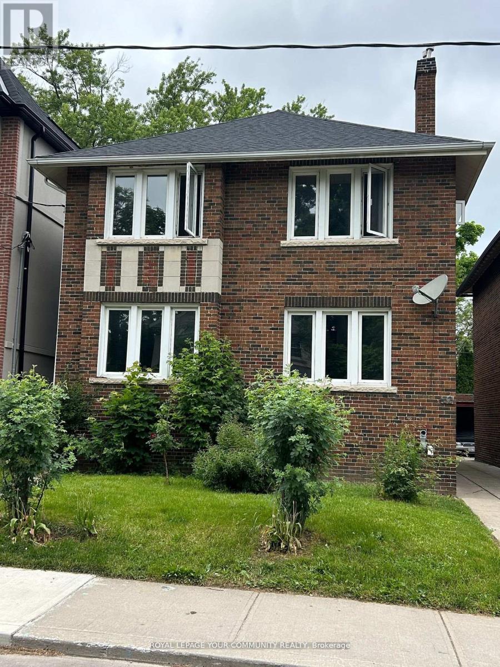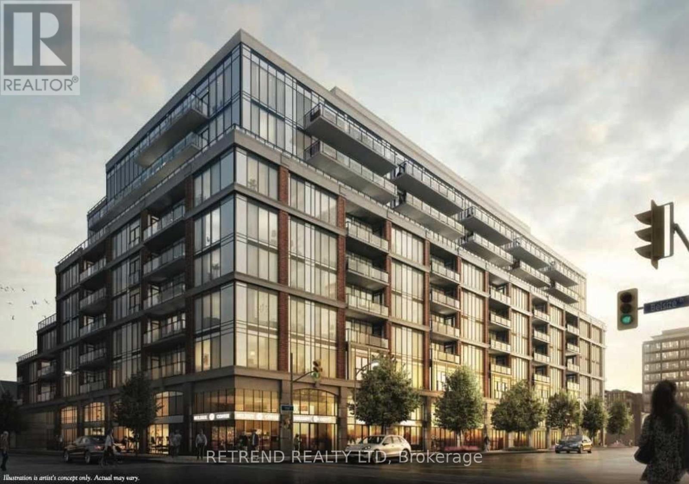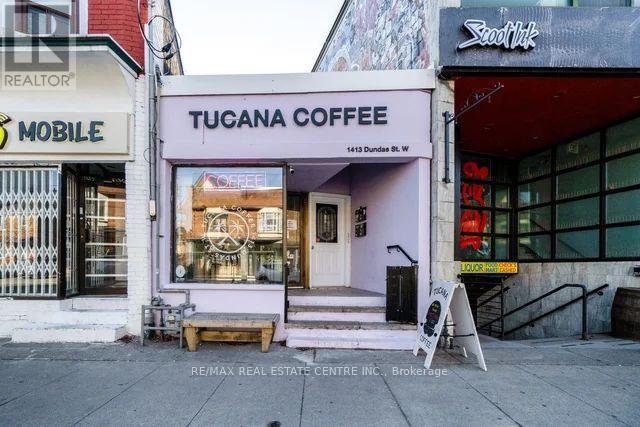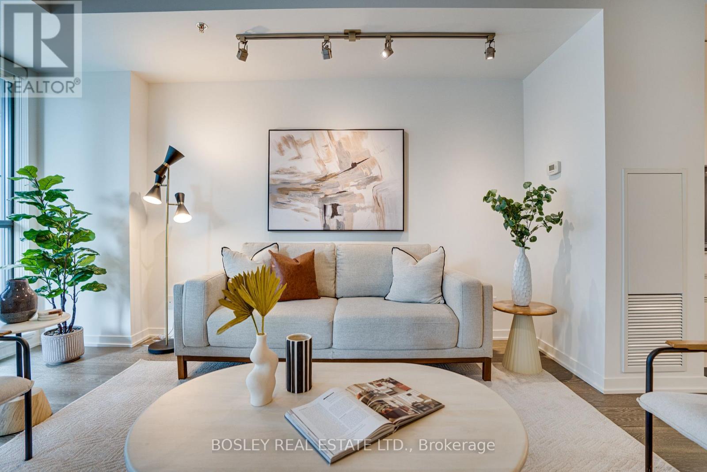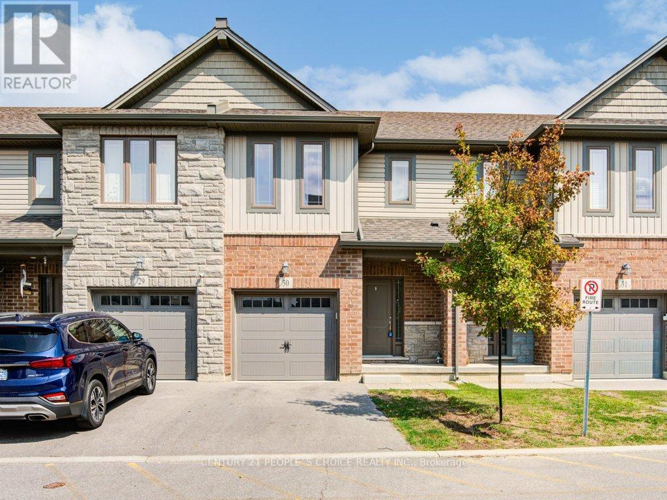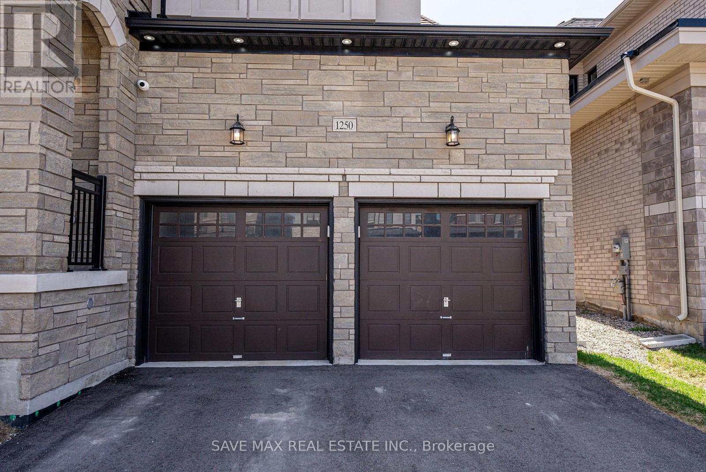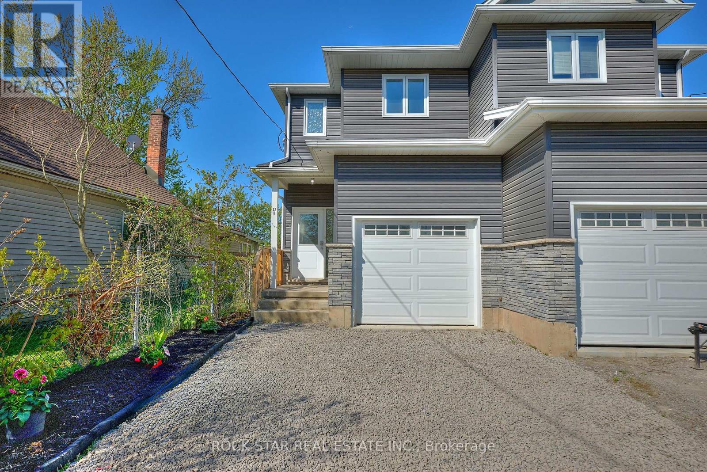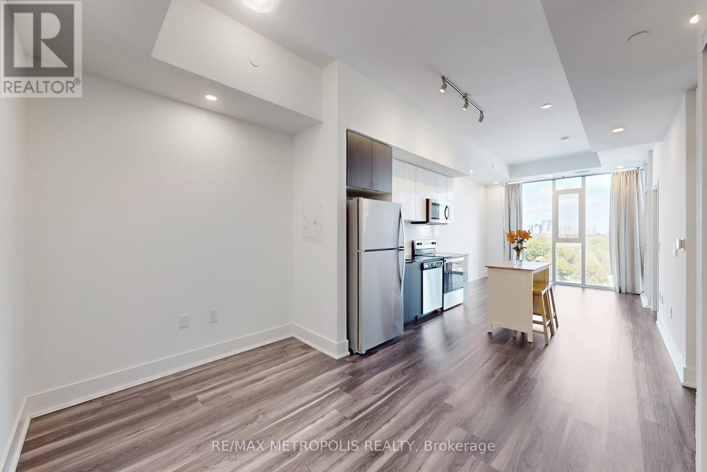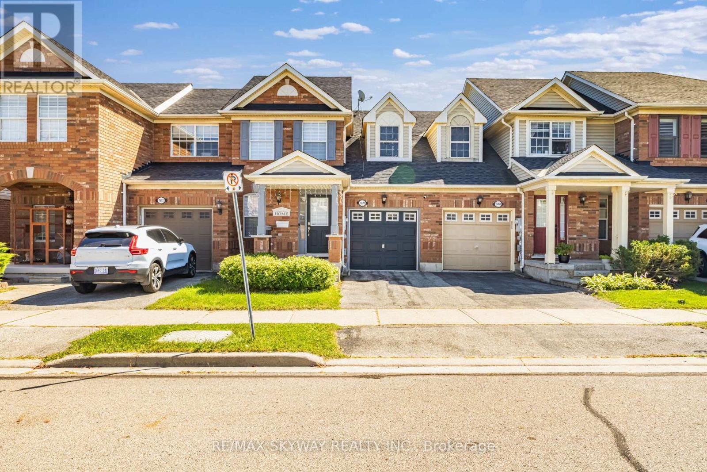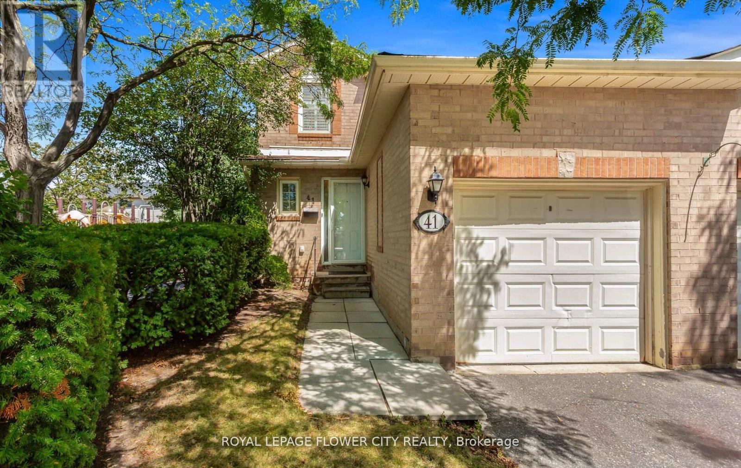2110 - 319 Jarvis Street
Toronto, Ontario
FULLY FURNISHED UNIT STUNNING UNBLOCKED CITY VIEW! THIS APPROXIMATELY 700 SQ FEET 1 YR NEW CORNER UNIT BOASTS AN EXCELLENT LAYOUT WITH PLENTY OF WINDOWS, OFFERING ABUNDANT NATURAL LIGHT WITH DELIGHTFUL CITY AND GARDEN VIEW! FEATURING TWO BRIGHT OPEN-VIEW BEDROOMS, 2 WASHROOMS AND ENSUITE LAUNDRY, THIS IS YOUR HOTEL HOME WITH FURNITURE PROVIDED, YOU JUST CHECK IN AND MOVE WITH YOUR BAGS. THIS PROPERTY IS CONVENIENTLY LOCATED NEAR RYERSON UNIVERSITY (TMU) U OF T, AND WALKING DISTANCE TO TTC AND EASY ACCESS TO SUBWAY, EATON CENTRE, GEORGE BROWN COLLEGE, THE FINANCIAL DISTRICT, SHOPS, BARS, RESTAURANTS, AND PARKS. (id:60365)
N362 - 35 Rolling Mills Road
Toronto, Ontario
Welcome to the Heart of the Distillery District! Rarely offered, new 2-bedroom, 2-bathroom suite is move-in ready and waiting for you. Featuring a spacious open-concept layout, modern stainless steel appliances, and a private balcony for fresh air, this unit offers the perfect balance of comfort and style. Located in one of Toronto's most desirable and vibrant neighborhoods, you'll enjoy everything the Distillery District and Downtown Toronto have to offer restaurants, shops, culture, and entertainment right at your doorstep. Landlord prefers non-smokers and no pets. **Internet is included in the rent. (id:60365)
32 Glen Echo Road
Toronto, Ontario
Terrific Unit In A Great Location! Welcome To Beautiful 32 Glen Echo Road In The Heart Of Lawrence Park! This Immaculate 2 Bedroom Unit Has Been Completely Renovated And Features A White Modern Open Concept Kitchen W/ Center Island, Stainless Steel Appliances, Granite Counters, Ceramic Backsplash And Hardwood Engineered Floors Thru-Out. Spa Like Bathroom Retreat W/ Radiant Heated Floors. Gas Fireplace. Steps To Teddington Park & Lawrence Collegiate Institute and School District,Restaurants, Groceries, Shops And Transit. (id:60365)
201 - 1 Belsize Drive
Toronto, Ontario
Welcome to 1 Belsize Dr, 2Bedroom with 2 Bath Unit Overlooking A Quiet Mattamy Homes, Location In Bldg - Unobstructed View- Large Terrace with Space For Outdoor Dining , Both Bedrooms Feature Floor To Ceiling Windows Which Fill This Home With Light And Air! Entry Floor, Bathrooms W/ Updated Tiles, Fixtures. Roller Blinds Throughout. European Appliances (id:60365)
1 - 1413 Dundas Street
Toronto, Ontario
Welcome home! Main floor unit, located in Little Portugal. 2 bedroom apartment that features a living room with french doors leading to bedrooms, 2nd bedroom with 2nd separate entrance. Modern kitchen, one 3-pice bathrooms. Vinyl flooring through-out and tile floors in kitchen and bath, wall mounted air conditioning units/heat pumps for maximum comfort. A must see! (id:60365)
403 - 8 Gladstone Avenue
Toronto, Ontario
Looking for a condo that gives you space to spread your wings? Say hello to the unicorn that is suite 403 @ 8G. Tucked into a community-driven, loft-style boutique building in the heart of West Queen West, this oversized 2+1 bedroom condo is waiting for you. This suite spans over 1000 sq ft and feels more like a home than a cookie-cutter unit. Enter into a true foyer with front closet, and a spacious open-concept kitchen that flows into the light and bright living space... there's room to breathe here. Did we say den? Lets call it your zen den - make it your dining room, make it your home office or separate it and make it whatever you need! The choice is yours. Both bedrooms have walk-in closets, there are 2 full bathrooms and let's not forget that the balcony allows for gas BBQs. And thanks to upgraded soundproofing on the party wall, it's extra quiet inside. Live steps from West Queen West's best - where creativity, culture and convenience collide. Nearby Trinity Bellwoods Park, the Ossington Strip, Gladstone House, Drake Hotel, and the pizza at Badiali (you're welcome). The neighbourhoods (and neighbouring neighbourhoods) are non-stop-top amenities, cafes and restaurants to choose from. Our favourites - Bar Poet, Pizzeria Badiali & Bernhardt's. Trust us, you'll have your favourites, too. Need groceries? Metro is in your building complex and FreshCo is across the street. Need to get downtown fast? The Queen streetcar is ready when you are. Neighbourhood. Community. Square footage like this... Almost impossible to find. *EXTRAS* Original owners, the first time this beauty has been on the market! Low maintenance, tons of storage. (id:60365)
30 - 77 Diana Avenue
Brantford, Ontario
Welcome to this exceptional 3-bedroom, 2.5-bathroom townhouse in the highly sought-after West Brant community. Offering approximately 1,580 sq. ft. of thoughtfully designed living space, this home features high ceilings, and a bright open-concept layout ideal for both everyday living and entertaining.The property showcases a walk-out basement backing onto a serene and private treed view, providing a rare blend of comfort and natural beauty. Highlights include stainless steel appliances, in-suite laundry on the second floor and the convenience of an attached garage with interior access. A special Highlight in this property is its ravine lot giving you a view of nature all year long! Situated in a vibrant and family-friendly neighbourhood, residents enjoy close proximity to parks, schools, walking trails, shopping, dining, and public transit, with quick access to Highway 403 for commuters. Combining modern finishes, functional design, and an excellent location, this home is an outstanding opportunity for families, professionals, or investors seeking a turn-key property. (id:60365)
1250 Upper Thames Drive
Woodstock, Ontario
True luxury living! Stunning detached on a premium corner lot with premium upgrades; Impressive entry with high Foyer; Living/Dinning room with coffered ceiling; Chef delight kitchen with 9 feet island, extended cabinets with custom built hood, luxurious backsplash, porcelain tiles, walk through butter's pantry with built-in beverage fridge; Large breakfast area with French doors walkout to the oversized fenced backyard; Family room with doubled sided gas fireplace with office; Soaring 10 Feet smooth ceiling on main floor; The oak staircase leads to second floor, extra large prime bedroom with custom built walk-in closet, 6 piece ensuite with upgraded shower; 2nd and 3rd bedrooms with 5 piece semi-ensuite; 4th bedroom with 4 piece ensuite and walk-in closet; Hardwood floors and California Shutters throughout, upgraded light fixtures, complete with exterior pot lights, hardwired security cameras and inground sprinkler system; Quartz countertop throughout ; 3 Car tandem garage; List goes on and on... NOT TO MISS (id:60365)
52b Merigold Street
St. Catharines, Ontario
Great opportunity to Invest in this newer built home .Investors this a great opportunity to buy and hold in a strong rental area especially for Brock students. Rented for $2900 plus all utlities with exceptional tenants. This property features 3 bedrooms on the second floor with the primary bedroom having it's own 4pc en-suite and walk in closet. the Other Two rooms share a Large 4 Piece Bathroom. The Basement has two bedrooms with Egress windows and a 4 piece washroom to share. Open concept living area with updated kitchen featuring a fridge, stove, dishwasher, built in microwave and kitchen island for extra counterspace. Large backyard and entrance into the garage from inside. (id:60365)
819 - 859 The Queensway
Toronto, Ontario
Discover The Ultimate In Condo Living With This Stunning Unit In A Newly Built Building. Spanning 568 Sq. Ft. With Impressive 10-Foot Ceilings, This North-Facing Residence Is The Epitome Of Comfort And Style. Boasting One Of The Largest 1-Bedroom Layouts Available, It Features A Flexible Room That Can Easily Be Transformed Into A Office Space, Offering Both Convenience And Versatility. Upgrades Are Throughout, Including Sleek Stainless Steel Appliances, Premium Flooring, And A Custom Island. Enjoy A Designer Kitchen Lounge, A Modern Gym, Outdoor Cabanas, BBQ Area, And A Cozy Outdoor Lounge Perfect For Relaxation Or Entertaining.Located On The Queensway, This Condo Provides Effortless Access To Highways, Sherway Gardens Mall, Coffee Shops, Grocery Stores, Schools, And Public Transit. It's The Ideal Place To Make Your Next Home. (id:60365)
1570 Cartwright Crescent
Milton, Ontario
Stunning Fully Renovated Freehold Townhome in Milton's Sought-After Clarke Community Welcome to this beautifully upgraded freehold townhome, ideally situated in the family- friendly Clarke community of Milton. Perfectly located near major highways, schools, parks, and just steps from Trudeau Park, this home combines convenience with modern elegance. Step inside to a fully renovated interior showcasing contemporary designs and a thoughtfully crafted custom kitchen with premium upgrades. The open-concept layout is bright and inviting, perfect for both everyday living and entertaining. Hardwood floors throughout the main and perfect for both everyday living and entertaining. Hardwood floors throughout the main and 2nd floor. Upstairs, you'll find fully upgraded bathrooms with sleek, high-end finishes, adding a touch of luxury to your daily routine. The professionally finished basement is a true showstopper, featuring a media/entertainment room and a custom-built bar with top-of-the-line finishes ideal for gatherings and family movie nights. Outside, enjoy a fully custom, concrete-paved backyard designed for low maintenance, giving you the perfect space to relax or entertain without the upkeep. This home is move-in ready and perfect for families or professionals seeking style, comfort, and a prime location in one of Milton's most desirable neighborhoods. (id:60365)
41 Chipstead Avenue
Brampton, Ontario
Stunning End Unit Townhouse With Low Maintenance Fees. Ideal For First-Time Buyers, Downsizers, Or Savvy Investors! This Beautifully Maintained 3-Bedroom, 3-Bathroom Home Offers A Bright, Open-Concept Layout With The Feel Of A Semi. Enjoy A Modern Re modelled Kitchen With Updated Cabinets, Double Sink & Ceramic Backsplash. A Spacious Living And Dining Area Gorgeous Corner Gas Fireplace With New Mantle With, & Walkout To A Private, Low-Maintenance Backyard -Perfect For Relaxing Or Entertaining. The Upper Level Features A Large Primary Suite With Double Closet And Ensuite Bath, Plus 2nd Well-Sized Bedroom. A Finished Basement For Extra Living Space Use As A Rec room Or convert To 3rd Bedroom. This Home Checks All The Boxes. Located In A Quiet, Family-Friendly Neighborhood, Minutes Away From Grocery Stores, Public Transits, Place of Worship, Schools, Shopping, And Highways. Move-In Ready And Loaded With Value - Don't Miss This Opportunity (id:60365)


