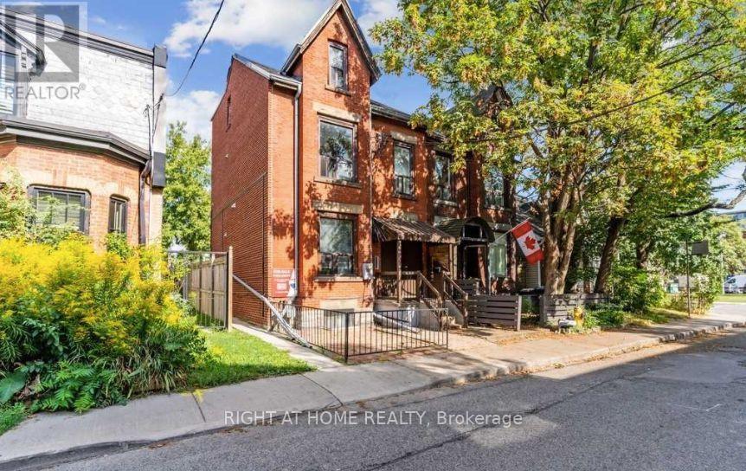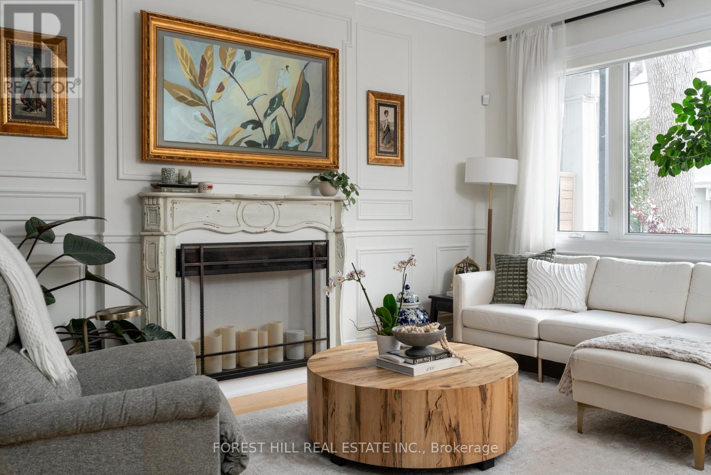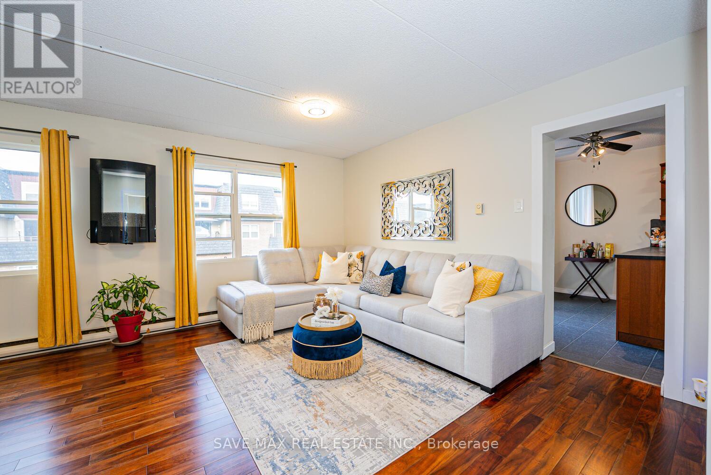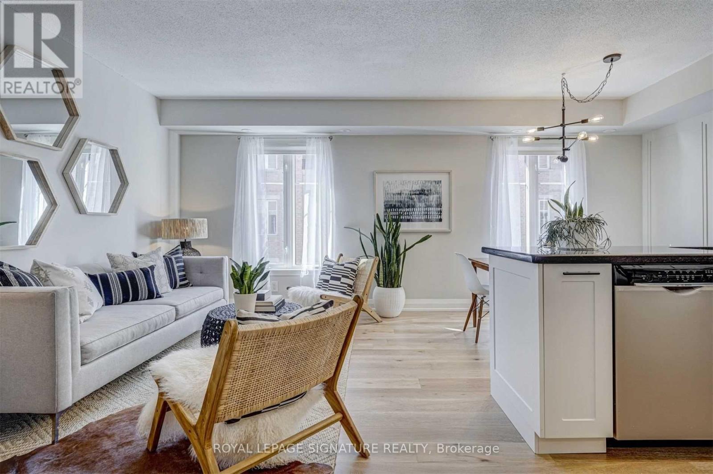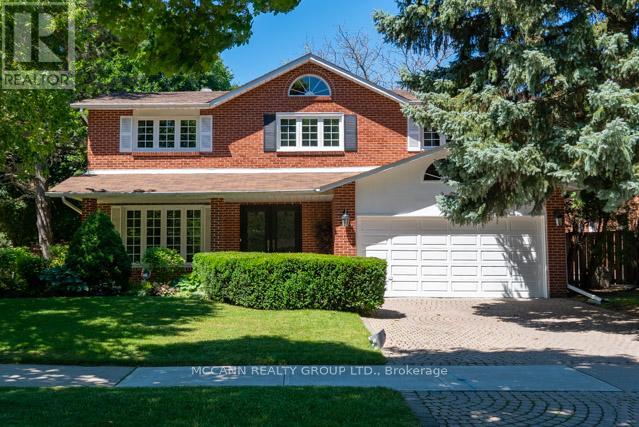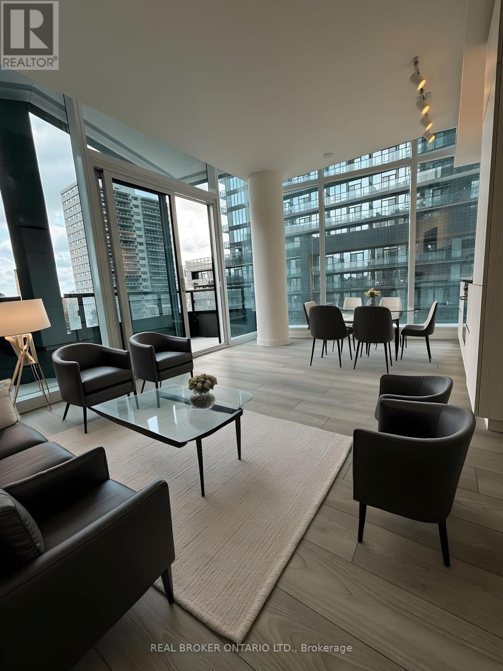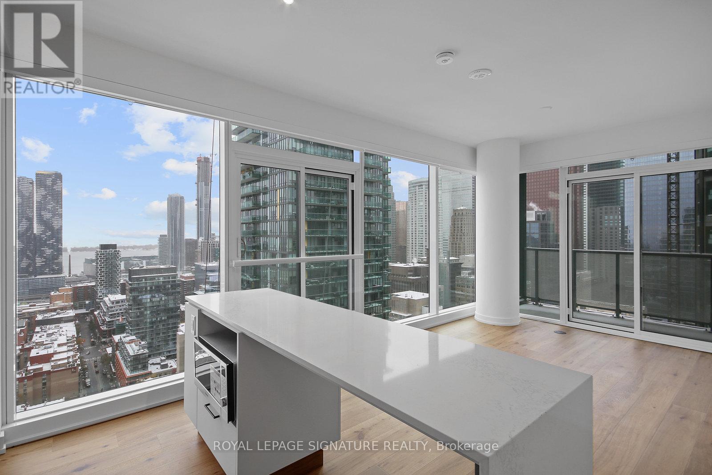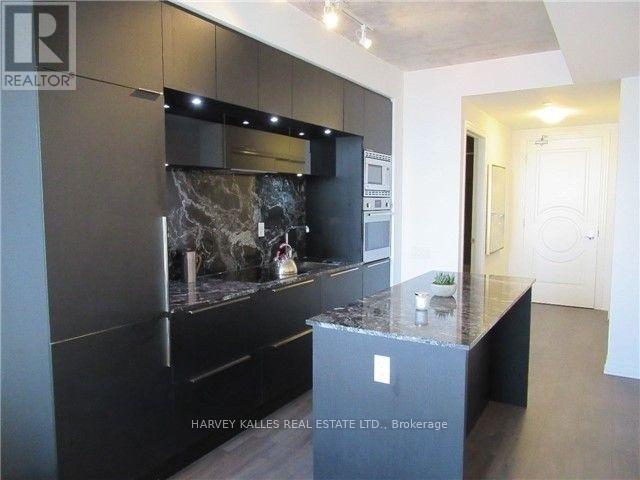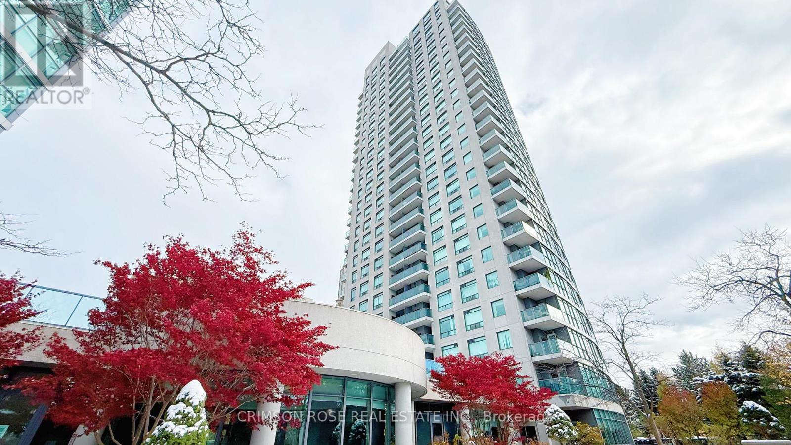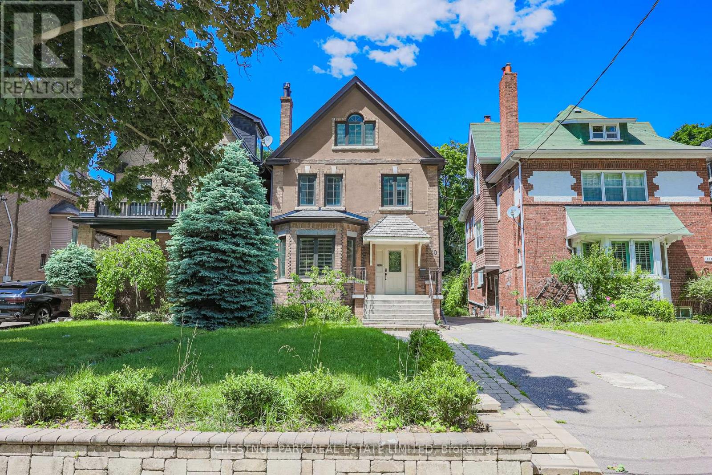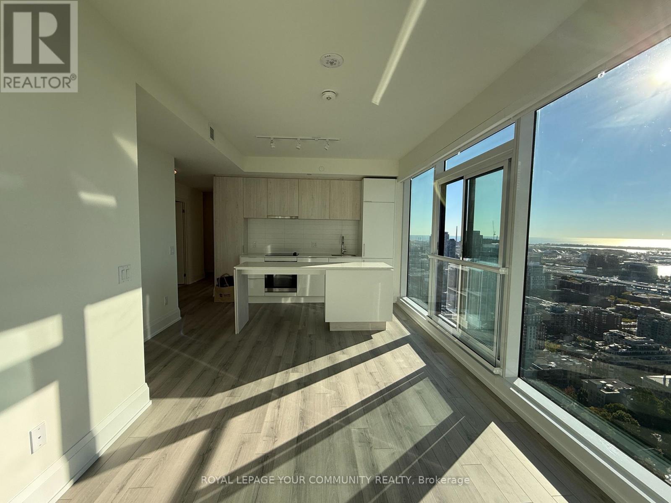203 - 27 Hamilton Street
Toronto, Ontario
This Junior 1 Bedroom 1 Bathroom Apartment is Situated On The Second Floor Of This Beautiful Century Home. Located In The Heart Of Riverdale At Queen And Broadview This Property Is Close To Lots Of Great Shops, Restaurants, And The Dvp. Shared Laundry in Building. No Smoking And No Pets. Heat, Hydro And Water Are Included! 27 Hamilton Street has a Walk Score of 95 out of 100 and a bike score of 98. This location is a Walker's Paradise so daily errands do not require a car. It is also a one minute walk from the 501 and 504 Queen Street Car stops and has a Rider's Paradise transit score of 98. (id:60365)
698 Adelaide Street
Toronto, Ontario
Welcome to your new home! This renovated masterpiece leaves nothing overlooked with the utmost style & functionality in mind. Enjoy this 2-storey house just shy of 1,700sqft with a private back patio all to yourselves. The location can't be beat - find yourself on a quiet residential street just steps from vibrant King West & Queen West. This beautiful home features an open concept main floor with 10ft ceilings, ample room for separate living and dining areas, new hardwood flooring and pot lights throughout. The kitchen has an abundance of storage with a built-in breakfast bar for dining indoors, or walk-out to the large, updated backyard to enjoy hosting outside. The second floor boasts 3 bedrooms which has been converted to 2 with a generous sized open concept office/den between them. The finished basement apartment has it's own separate entrance and walk-out, laundry, 2 bedrooms, full kitchen & bath - the perfect additional and private space with no shortage of uses. Each floor has a washroom for even more convenience. Never worry about finding street parking with one private interlock driveway parking spot right out front. Convenience can't be beat with walking to TTC, bus, CNE, restaurants, shopping, Trinity Bellwoods, Stanley Park. Upgrades include - main floor: newly insulated and painted walls with wainscotting and a built-in mantle; powder room: floor, granite countertops, sink, faucet, toilet, light; kitchen: new granite countertops and backsplash, cabinets, sink, faucet, all new appliances, built-in pantry cabinet, flooring, light; new modern windows with automatic blinds throughout; new doors and closet upgrades throughout; basement: new stone accent wall with glass electric fireplace, sunk-in TV, new fridge, microwave, bathroom vanity; updated plumbing (2025); exterior: new awning, porch, driveway, landscaping, fence, updated roof (2024); turf and tile in backyard; additional shed design for outdoor storage; TELUS security system with cameras AND MORE!! (id:60365)
51 Withrow Avenue
Toronto, Ontario
Welcome To The Pinnacle Of Urban Sophistication In Toronto's Sought-After Riverdale Community! This fully renovated 3-storey full brick beauty offers the perfect blend of classic character and modern luxury. Boasting five spacious bedrooms and four bathrooms, this home is ideal for growing families or those who love to entertain.The open-concept main floor showcases a custom chef's kitchen with an oversized island, designed for both everyday living and hosting memorable gatherings. Upstairs, the thoughtfully designed bedrooms feature sleek built-ins and clever storage solutions, while the primary retreat offers a private en-suite loft and expansive deck a true sanctuary in the city.The finished basement adds flexibility with space for guests, a home office, or recreation. Nestled in the heart of Riverdale, between two of the areas most beloved parks, this home places you steps from top schools, vibrant shops, and transit. (id:60365)
214 - 580 Mary Street E
Whitby, Ontario
Very Spacious 1395 sq ft, Affordable Well-maintained 2-Storey 3 Bedrooms Townhome, closed to many Amenities in the Heart of Whitby! Perfect for First-Time Buyers, Young families. Quiet building backing on to Julie Payette French Immersion School. Filled with lots of sunlight. Open concept Large eat-in Kitchen with S/S Appliances, Backsplash. Good size Terrace to entertain your family. Large Master bedroom and Other Two Good Size Bedrooms. Feel like Traditional Townhomes. Lots of Storage Space! Close to downtown Whitby, waterfront parks, shopping, Plazas and schools. Few minutes to Go Station, Highways 401, 412 and 407, ideal location for commuters. New Hardwood flooring(2022), Fresh paint (2022), and Modern lighting (2022), Roof (2022), Windows (2025) and New Stucco Ceiling. Low maintenance fee includes water as well. Don't miss out, this one won't last! (id:60365)
434 - 34 Western Battery Road
Toronto, Ontario
A townhome that actually feels like home. Two bedrooms, two full bathrooms, and a layout that makes sense (rare these days). The open concept main floor has that easy flow everyone's after, with oak hardwood floors and a modern kitchen finished with granite counters. It's the kind of space that works as well for lazy Sundays as it does for dinner with friends.Head upstairs and you'll find what everyone in Liberty Village wishes they had: a private west-facing rooftop terrace. 280 square feet of sunshine, skyline views, and room for BBQ nights or a morning coffee ritual. With gas and water lines built in, you can make it your outdoor living room all summer long.Freshly painted with smooth ceilings (goodbye popcorn), this home feels polished and bright from every angle. Parking and locker are included, and you're surrounded by the best of the west: King, Queen, Trinity Bellwoods, and the waterfront, all within walking distance. (id:60365)
150 Banbury Road
Toronto, Ontario
**Denlow PS School Area** Nestled On the bright corner and one of the best pocket of Banbury and Denlow in the heart of the Highly sought after and Prestigious Banbury-Don mills*** Family-Friendly, Tree-Lined Street & Easy access to All Amenities: Banbury Community centre, Top Rated Elementary Public schools and High schools, Private schools, Upscale Shopping at Shops at Don Mills, Stroll to Lovely parks and Gardens this remarkable Family Home has an approximate 60 foot frontage widening to 67 feet in the back, Private backyard. Greeting You A Double door main Entrance welcomes you in a nice foyer with a double door closet and a classic winding circular stairwell. Entering a massive Living Room & Open Concept Dining Room. Kitchen Combined Breakfast Area with a walkout to a lovely Green Garden. A nice Family room with a cozy fireplace adds to the charm of this house. Convenient Main Flr Laundry Room with a side door entry and a powder room completes the functionality of this main floor. The circular stair case leads to the second floor with generously proportioned rooms. The Layout Features On Second floor a Large Primary Bedroom with 5 Piece ensuite and Walk-In Closet. The additional 3 Bedrooms present ample family living space with an additional bathroom. Basement provides a Large Recreation Room, Game Room, corner Bar Area, Sauna, Lots of Storage Area and potential to revive a second kitchen as needed with an additional bedroom. The Brick Facade presents the timeless curb appeal along with a long driveway to accommodate 4 cars and a double car garage. Priced to sell..... this house will tick all your boxes. With some of your personal touches this is a gem for you to build your family memories for the next foreseeable future.... Not to be Missed. (id:60365)
420s - 110 Broadway Avenue
Toronto, Ontario
Welcome to Untitled Condos - where luxury meets culture at Yonge & Eglinton's most talked-about address.Co-created with Pharrell Williams, this 3-bedroom, 2-bath corner suite radiates pure statement energy - sleek interior luxury meets outdoor flex living, with two balconies (because one just isn't enough).Inside, floor-to-ceiling windows give the space natural light, while a custom European kitchen, integrated appliances, and quartz finishes bring form and function together in perfect harmony. The southeast exposure sets the stage for every mood - morning espresso or midnight unwind.And it doesn't stop at your front door. Living here means access to 34,000 sq. ft. of next-level amenities: an indoor basketball court, indoor/outdoor pool and spa, rooftop dining with BBQs and pizza ovens, yoga studio, meditation garden, co-working lounge, private dining spaces, and a kids' playroom for the mini ballers. Parking and locker included. For those who move different, think different, and live life entirely on their terms - this is your stage.Tucked just off Yonge & Eglinton, Untitled offers the best of Midtown: effortless access to the subway, restaurants, nightlife, and everyday essentials. Plus, you are moments from green escapes like Sherwood Park and Blythwood Ravine. Untitled Condos - the most coveted address in Midtown. Includes 1 parking and 1 locker. (id:60365)
3908 - 89 Church Street
Toronto, Ontario
Experience elevated urban living at The Saint-Minto's newest architectural landmark in the heart of Toronto's historic St. Lawrence Market district. This upgraded and luxurious 2-bedroom, 2-bath corner suite offers 825 sq ft of refined interior space plus a 107 sq ft balcony, designed for the ultimate downtown lifestyle. Step inside to discover breathtaking, unobstructed views of Lake, the downtown skyline, and the St. Lawrence neighbourhood-captivating by day and dazzling by night. Floor-to-ceiling windows fill the home with natural light, while rich laminated floors and an open-concept design create a warm, sophisticated atmosphere. The chef-inspired kitchen boasts a sleek centre island, stone countertops, integrated appliances, and a breakfast bar-perfect for both entertaining and everyday living. The spacious primary suite features a spa-like ensuite, while the second bedroom offers flexibility for guests or a home office. World-class amenities and a 24-hour concierge. Steps from St. Lawrence Market, Park, King Station, and Toronto's best dining and shopping, this suite embodies luxurious downtown living with unmatched panoramic views. (id:60365)
2210 - 88 Blue Jays Way
Toronto, Ontario
Experience upscale urban living at Bisha Hotel & Residences, right in downtown Toronto. This bachelor studio on the 22nd floor showcases panoramic skyline vistas that you can enjoy from your spacious private balcony. The sun-filled, efficient layout includes a sleek contemporary kitchen, a spa-style 4-piece bath, and the convenience of in-suite laundry. As a resident, you'll have access to exceptional amenities: a rooftop infinity pool overlooking the CN Tower and Lake Ontario, an acclaimed rooftop restaurant with room-service options, and a premier fitness centre with steam room (small monthly fee). Step outside and you're moments from the Financial and Entertainment Districts, TTC transit, and many of the city's best restaurants and nightlife spots. Ideal for first-time Torontonians or anyone wanting a stylish pied-à-terre in one of the city's most coveted buildings. (id:60365)
1212 - 30 Harrison Garden Boulevard
Toronto, Ontario
Professional Deep Clean! Spacious 1+Solarium with Large Balcony & Prime Yonge/Sheppard Location!Welcome to this bright 1 Bedroom + Solarium suite featuring a functional kitchen, floor-to-ceiling windows, and an SouthEast-facing balcony with open views. The solarium with large window and balcony walkout is perfect as a second bedroom or private home office. Enjoy a well-managed building with 24-hour concierge, state-of-the-art fitness centre, and resort-style amenities. Steps to Yonge/Sheppard Subway, restaurants, shops, and entertainment, with easy access to Hwy 401.Move-in ready. Furnished option available! (id:60365)
130 Keewatin Avenue
Toronto, Ontario
Exceptional opportunity to experience the best of mid-town living in this detached home with three incredible suites in the heart of Sherwood Park, near Yonge and Eglinton. This property has been recently renovated with high-quality finishes and the utmost care and attention to detail, ensuring comfort and style in every unit. The main floor unit features two bedrooms, large open concept living and dining rooms, and updated kitchen with stone counters, custom cabinets and huge pantry. The second suite spans the 2nd and 3rd floors and has 3 bedrooms, 2 baths and an open concept kitchen, living and dining room, plus a dedicated space that is perfect for a home office. The third suite is on the lower level and is a self-contained unit with separate entrance, one bedroom, one bath, custom kitchen and large living and dining area. Many fantastic opportunities exist for this property: an investor can rent out all three suites for a substantial income stream; an owner can occupy one unit and rent out the other two units for cash flow and/or to help cover the mortgage; or convert to an incredibly spacious single family dwelling. This home is located in top public and private school districts, as well as close to some of the best restaurants, cafes and shops the city has to offer, and it's just steps to the TTC. Private drive with 4 car parking. All 3 units have a separate entrance and separate laundry. Deep 200' lot offers privacy and garden suite potential with Laneway House Advisors study available by request. Large storage shed and sport court. (id:60365)
4508 - 89 Church Street
Toronto, Ontario
Luxurious 2-bedroom, 2-bath corner suite in the iconic Saint Condominiums by Minto. Perched on a high floor, this residence offers breathtaking southwest views of the city skyline and Lake Ontario from its 107 sq.ft. balcony. Featuring floor-to-ceiling windows, a sleek modern kitchen, spa-inspired bathrooms, every detail reflects refined urban living. Residents enjoy unparalleled amenities, including a state-of-the-art fitness centre, rain room, salt and spa rooms, yoga studio, grand lounge, co-working space, and 24-hour concierge service. Ideally situated steps from TMU, U of T, George Brown, the Financial District, and Toronto's finest shopping and dining. An unbeatable downtown location combining style, sophistication, and convenience. (id:60365)

