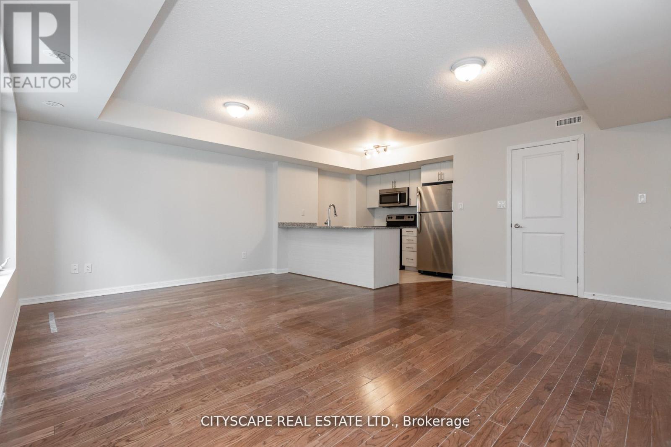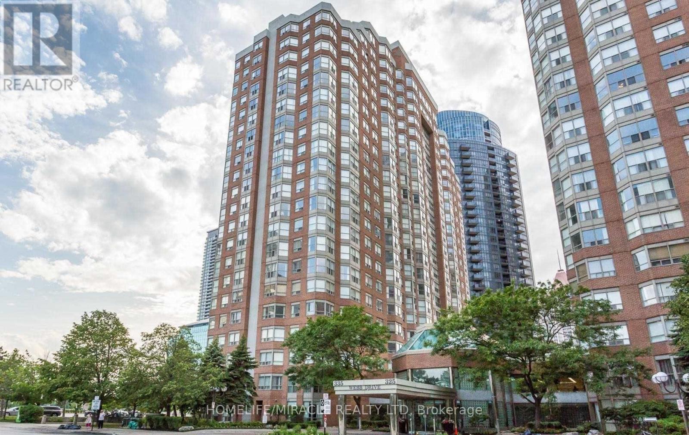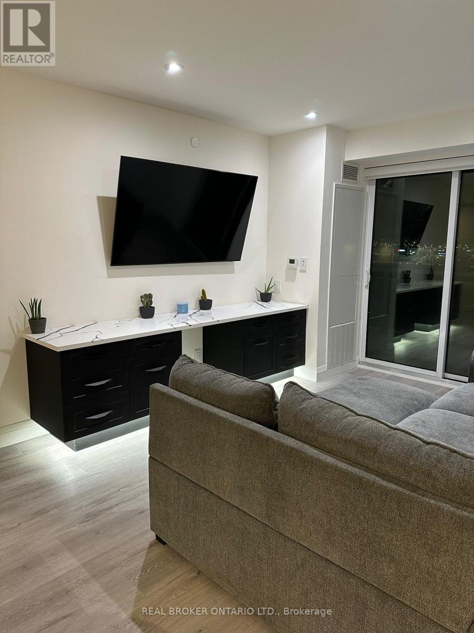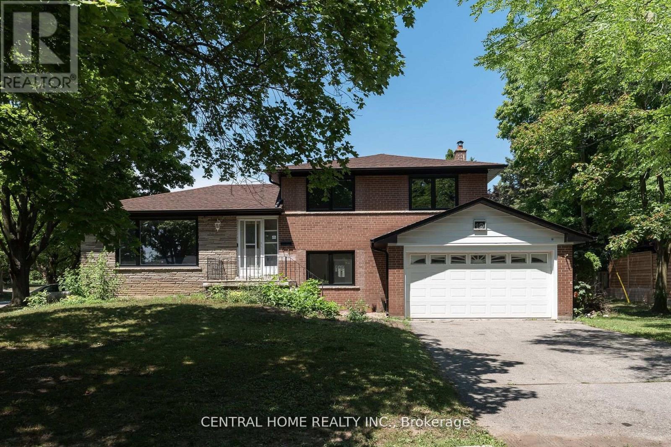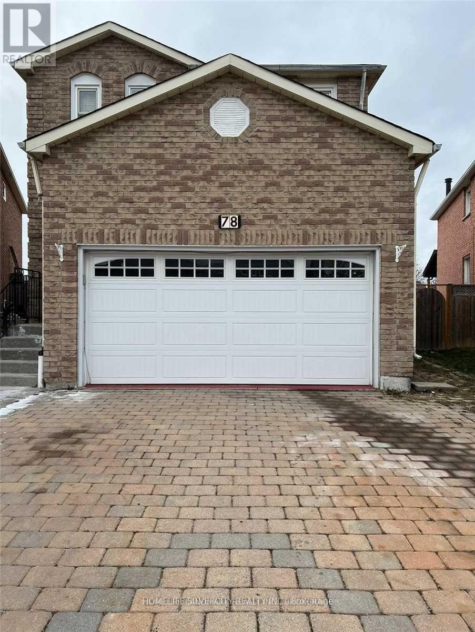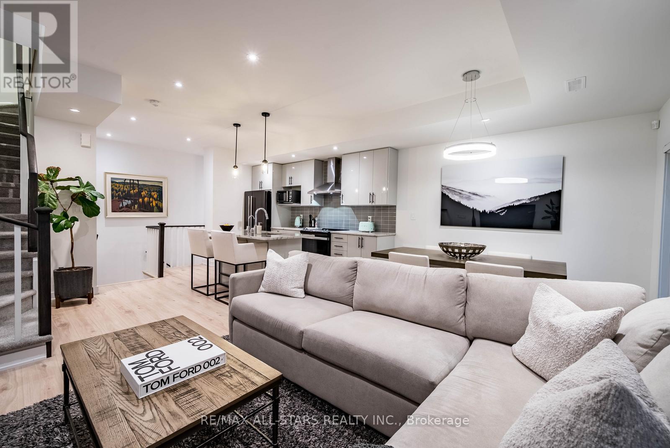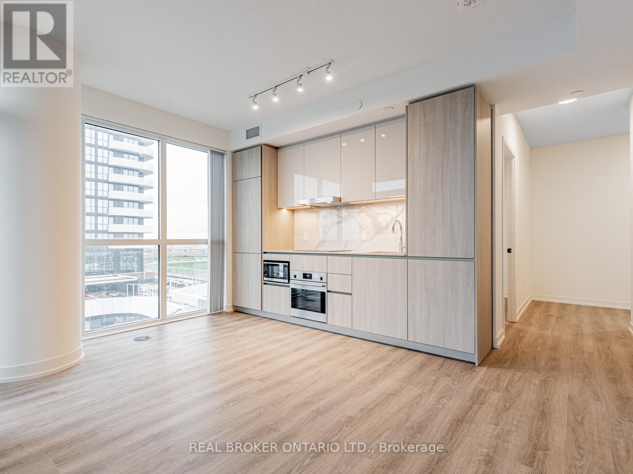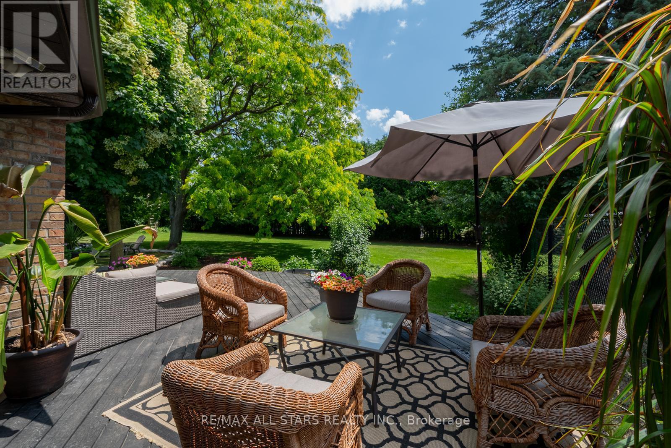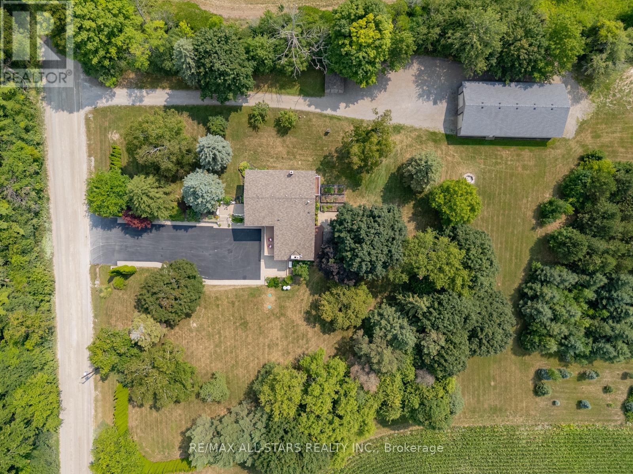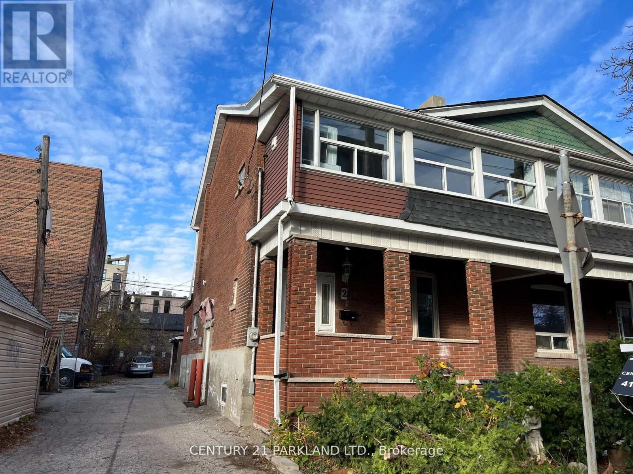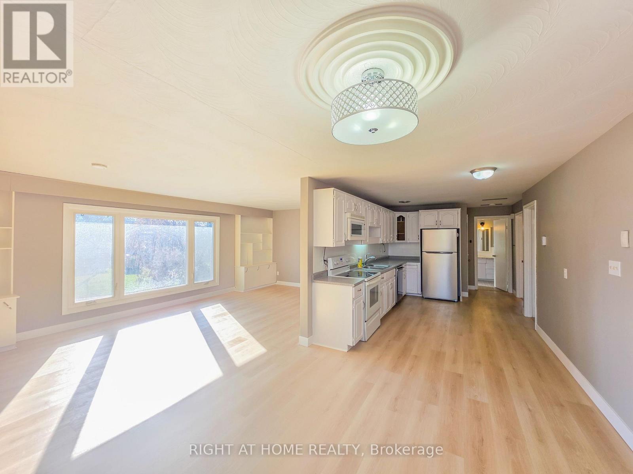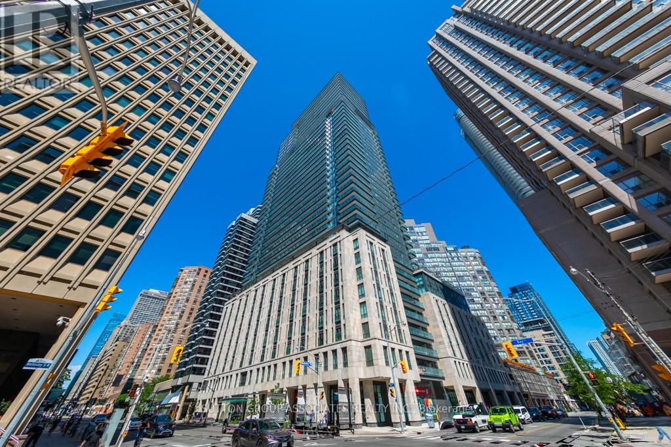130 - 11 Foundry Avenue
Toronto, Ontario
Strong Prospects with near-immediate occupancy could be eligible for promotions and/or discounts. A contemporary 2-bed den. The den can be used as office space, with 2 washrooms. In Toronto's most thriving neighbourhoods. Ample of natural light and is close to the children's park. Meticulously maintained, gorgeous custom kitchen with granite countertop. Main floor with powder room. Gleaming hardwood floors on the main level and featuring a W/O to patio. Unbelievable master w/walk-in closet. Excellent for young professionals and young Families. (id:60365)
Ph-108 - 335 Webb Drive
Mississauga, Ontario
Gorgeous unit in the heart of Mississauga! Spacious 2+1 bedroom with one of the best open-concept layouts by Monarchy. Just Steps from Square One. Very Bright and Spacious Penthouse Condo featuring Two bedrooms, Two washrooms plus an office/den. Ensuite Laundry, Open Concept Living/Dining. Great Amenities in the building that Include Indoor Swimming Pool, Hot Tub, Sauna, Gym, Basket Ball, Squash Court, Party Room, Tennis Court and Visitor Parking. Close to Shopping, Restaurants, Celebration Square, YMCA, Library, City Hall, Recreation Centre, Public Transport and Major Highways. Comes with 1 Parking & locker located just steps from the Elevator. If needed 2 additional parking's available at Extra Charge TBA.A MUST SEE! (id:60365)
802 - 58 Lakeside Terrace
Barrie, Ontario
Welcome to this stunning, partially furnished 2-bedroom, 2-bathroom luxury condo offering 830 sq. ft. of fully upgraded living space in one of Barrie's most sought-after communities. Designed with both style and function in mind, this unit features high-end finishes throughout and a massive private, non-shared balcony with a partial view of Little Lake-perfect for relaxing or entertaining. The modern open-concept layout includes quartz countertops throughout, custom vanities, LED pot lights, motion-sensor lighting, and two sleek ceiling fans. The thoughtfully curated furnishings include a custom built-in bed with matching night tables (tenant to supply mattress), two wall-mounted TVs, a sectional couch, a custom work-from-home desk, and a luxury walk-in closet with quartz counters and LED lighting. The kitchen is equipped with stainless steel appliances, and in-suite laundry adds everyday convenience. Additional features include extra-wide underground parking (1 space) and utilities plus internet included, offering truly stress-free living. Enjoy resort-style building amenities such as a fitness centre, rooftop patio, party room, games room with pool table, dog wash station, and security/concierge service. Ideally located minutes to Royal Victoria Hospital, seconds to Highway 400, Little Lake, Georgian College, and Cundles Plaza with shopping, dining, LCBO, and cinema nearby. This is a rare opportunity to lease a truly turn-key, all-inclusive luxury condo in an unbeatable location. (id:60365)
Bsmt - 19 Valleycrest Avenue
Markham, Ontario
Beautifully renovated (brand new) 4-bedroom basement apartment available for lease in a highly sought-after Markham neighborhood! This bright and spacious unit features a private separate entrance, abundant natural light in every room, a modern kitchen, and its own washer and dryer. 2 parking spots on the driveway included. Located within one of the top-rated school zones, making it a perfect choice for small families or working professionals. Just minutes to parks, CF Markville Mall, grocery stores, Hwy 7/407, and transit. A must-see! Tenant responsible for 50% of utilities. (id:60365)
78 Mary Pearson Drive
Markham, Ontario
This Is A Linked Property. Impressive, Bright, Spent On Renovation New Kitchen, Pot Lights, And New Updated Bathrooms. Professionally Finished Basement Apartment With Separate Entrance 3Pc Bath. New High Efficiency Furnace And Some New Windows. This Home Has Huge Premium Lot and Parking For 4- Cars. Separate Laundry In The Basement. All major banks close shopping centre close.*** Tenant pay 70% utilities. (id:60365)
138 Covington Crescent
Whitchurch-Stouffville, Ontario
Welcome to The Rosewood Model at 138 Covington Crescent - a modern 3-storey stacked townhome in Stouffville's desirable Baker Hill neighbourhood. Built in 2024, this home combines contemporary design with quality finishes and thoughtful details throughout. Offering close to 1,500 sq. ft. of bright, open living space, it features 2 bedrooms, 3 bathrooms, and parking for 3 vehicles. The custom-designed entry includes built-in storage, garage access, laundry, and extra storage - a practical layout for everyday convenience. The main level showcases an open-concept living and dining area, smooth ceilings, and pot lights throughout, creating a warm and inviting atmosphere. The modern kitchen is finished with stone countertops, extended upper cabinets, designer backsplash, under-mount sink, and upgraded stainless steel appliances. A balcony provides a private outdoor space for a morning coffee or fresh air. Upstairs, you'll find two spacious bedrooms with natural light and neutral modern finishes. Bathrooms feature stone counters, clean lines, and a crisp, timeless palette. The private rooftop patio offers an ideal setting for relaxing or entertaining, complete with a gas BBQ hookup for easy outdoor living. Located minutes from Main Street Stouffville, parks, schools, and local cafes, with quick access to Highways 404 and 407 - perfect for commuters. Experience low-maintenance, modern living in one of Stouffville's most sought-after communities. Welcome home - your next chapter starts here. (id:60365)
712 - 8 Interchange Way
Vaughan, Ontario
Grand Festival Tower C, This Brand New, Never-Lived-In 2-Bedroom Corner Suite Featuring 9-Foot Ceilings, Two Private Balconies. Totalling 698 Sq Ft of Interior Living, Offers A Functional, Open-Concept Layout With Modern Laminate Flooring And Floor-To-Ceiling Windows. The Contemporary Kitchen Seamlessly Flows Into The Living And Dining Areas. Both Bedrooms Are Thoughtfully Sized, Providing Comfort, Privacy, And Flexibility For A Home Office Or Guest Room. You Can Step Out Onto Either Of The Two Balconies To Enjoy Morning Coffee, Evening Sunsets, And Unobstructed Southwest Views. Minutes from the VMC Subway Station, Hwy 7/407/400, Mapletri, Walmart, Costco, Longos, Fortinos, Cineplex, And All Daily Necessities. 1 Underground Parking Spot Included. (id:60365)
3 Marilyn Avenue
Whitchurch-Stouffville, Ontario
A Rare & Versatile Opportunity on an over 1-Acre Corner Lot in Rural Stouffville. Welcome to a truly unique offering - a stunning ranch bungalow featuring 2 completely separate living spaces, perfectly designed for multigenerational living or rental potential. Situated on a beautifully landscaped lot with mature trees, armour stone & lush gardens. This home has over 6000 sqft of finished living space spread over 2 levels with 2 separate large driveways, their own front entrances & own garage spaces.The main level spans over 3,400 sqft & offers 4 spacious bedrooms, 3 bathrooms & an airy layout filled with natural light. The open-concept great room features a wood-burning fireplace & custom built-ins, seamlessly flowing into the kitchen with a central island, coffee station, walk-in pantry & two walkouts to the backyard. The large home office boasts wall-to-wall diamond-pattern windows, rich wainscoting & custom built-ins. The primary suite is a private retreat with a 5-piece ensuite, walk-in closet & walkout to the deck. Additional highlights on this level include a large mudroom/laundry room with garage & backyard access, a 3-car garage & parking for 10+ vehicles. Step outside to an entertainers dream: an outdoor kitchen, covered dining area, hot tub under the gazebo, and a greenhouse - all with complete privacy, huge mature trees & fully fenced in.The lower level is more than just a walkout basement suite, it really is its very own home. With approximately 2000 sqft of finished living space with its own front entry. This space includes a full kitchen, large family room, home office, gym, bedroom with 5-piece ensuite, den, laundry & plenty of storage. Behind the scenes this home has 2 furnaces, 2 A/C units, and 400amp service. Plus the bonus in-ground irrigation system adding ease to property maintenance. Ideally located minutes from Hwy 404 & Aurora Rd. Neighbourhood trails connecting to Vandorf Park with baseball diamonds, tennis & pickle ball courts & more. (id:60365)
4780 Westney Road
Pickering, Ontario
**Swipe through all pictures, floor plans attached, see virtual tour** Set on 15 private acres and tucked well back from the road, this exceptional property blends space, comfort, and flexibility. A long driveway with ample parking welcomes you to a bright, functional home offering 5+1 bedrooms and 4 bathrooms, designed for everyday living and easy entertaining. The main level features a formal living room, dedicated dining room, and cozy family room-perfect for gatherings or quiet nights in. At the center is a chef-inspired kitchen with high-end appliances, generous prep space, and an open flow to the living areas. Large windows fill the home with natural light and serene countryside views.The primary suite is a true retreat with custom cabinetry, a spa-like 5-piece ensuite, and a private balcony overlooking the peaceful backyard. A fully finished basement with separate entrance adds outstanding versatility-ideal for in-laws, guests, rental potential, or a home-based business.Outside, enjoy a massive 32' x 64' heated workshop with two front loading doors and one rear door-perfect for hobbyists, entrepreneurs, or storing equipment and toys. A whole-home Generac generator provides peace of mind year-round. Endless potential on this property; peace, privacy & potential. Conveniently located a short drive to Stouffville, Markham, and Uxbridge, with quick access to Hwy 407. **Property currently qualifies for farm tax credit but is not earning any income directly from farming (id:60365)
2 Dearbourne Avenue
Toronto, Ontario
Charming Brick Home in the Heart of North Riverdale 1 Block to Broadview Subway. Close to Development. Contains: 3 Apts: - Upper: Rented $2,950/MO.. Main Fl Rents $2,750/MO. Bsmt Rented $1,600.00/MO. Garage Re $275.00/MO (For the last 6 years - No Lease) . "To Be Sold Condi Upon Inspection. $91.000.00 GYI NO FINANCING PROBLEM! (id:60365)
Upper - 488 Dean Avenue
Oshawa, Ontario
Welcome to this bright and inviting newly renovated 3-bedroom upper unit, offering a warm and comfortable living space with large windows and clean, well-kept finishes throughout. Enjoy your own exclusive side yard, perfect for relaxing outdoors, along with half of the garage for added storage or parking. Shared laundry is available onsite for your convenience. Located in a friendly, family-oriented neighbourhood close to parks, schools, shopping, and transit, this home provides both comfort and practicality. (id:60365)
815 - 955 Bay Street
Toronto, Ontario
Available February 1st. Experience Urban Luxury in Downtown Toronto! Discover unparalleled convenience and style in the heart of downtown Toronto with this stunning and spacious 577 sqft one bedroom unit the largest one-bedroom available in the building. Located in the prestigious "The Britt," formerly the exclusive Sutton Place Hotel and now reimagined as a luxurious residence, this property offers an unbeatable location with a perfect Transit Score of 100 and Walk Score of 99. You'll be just steps away from the subway, top dining, vibrant shopping, the University of Toronto, TMU, Hospital Row, Yorkville, the Financial District, and more! This elegant unit features beautiful engineered hardwood floors, modern built-in stainless steel appliances, and a convenient front-loading washer and dryer. Enjoy a charming Juliette balcony or indulge in the building's top-tier amenities, including a state-of-the-art fitness center, gym, outdoor pool, sauna, hot tub, library, and a lounge with free Wi-Fi. Host gatherings in the party room, relax on the rooftop patio with a gas BBQ, or catch a film in the theatre room. With the landlord residing in the GTA, you can expect attentive management and a seamless rental experience. Embrace luxury living and vibrant city life at "The Britt"! (id:60365)

