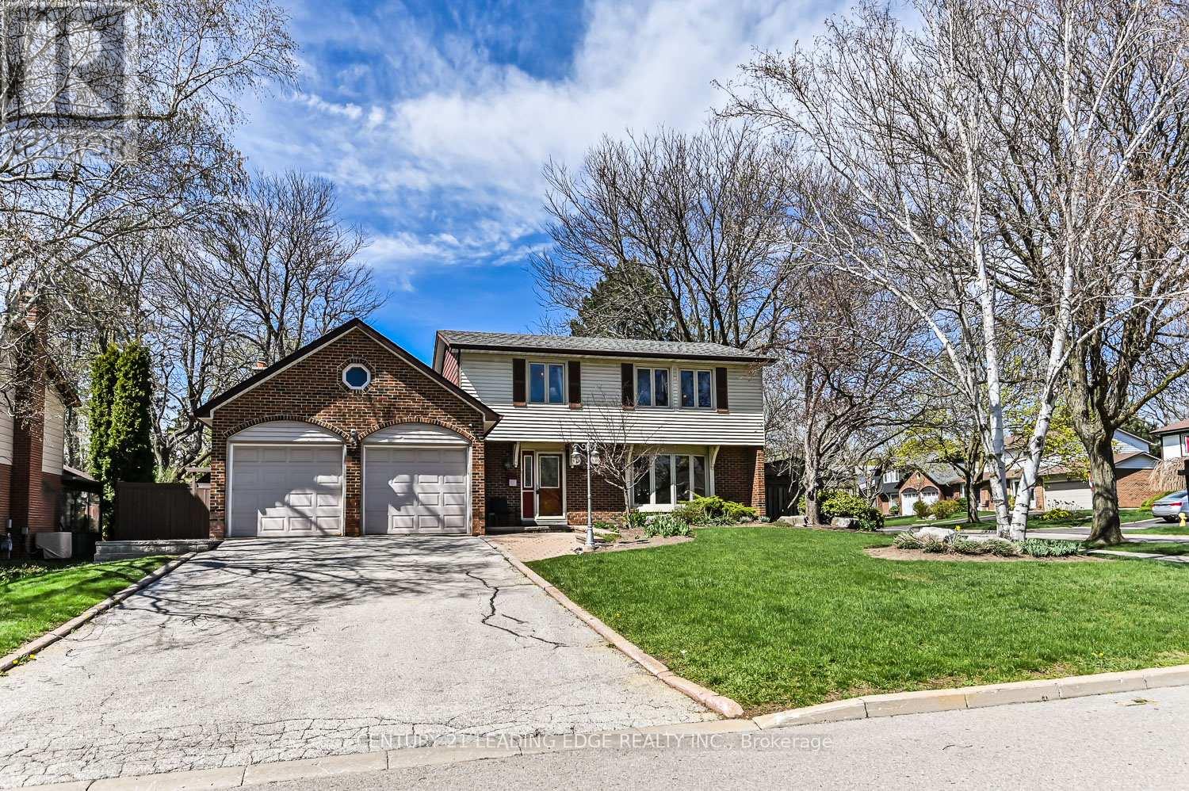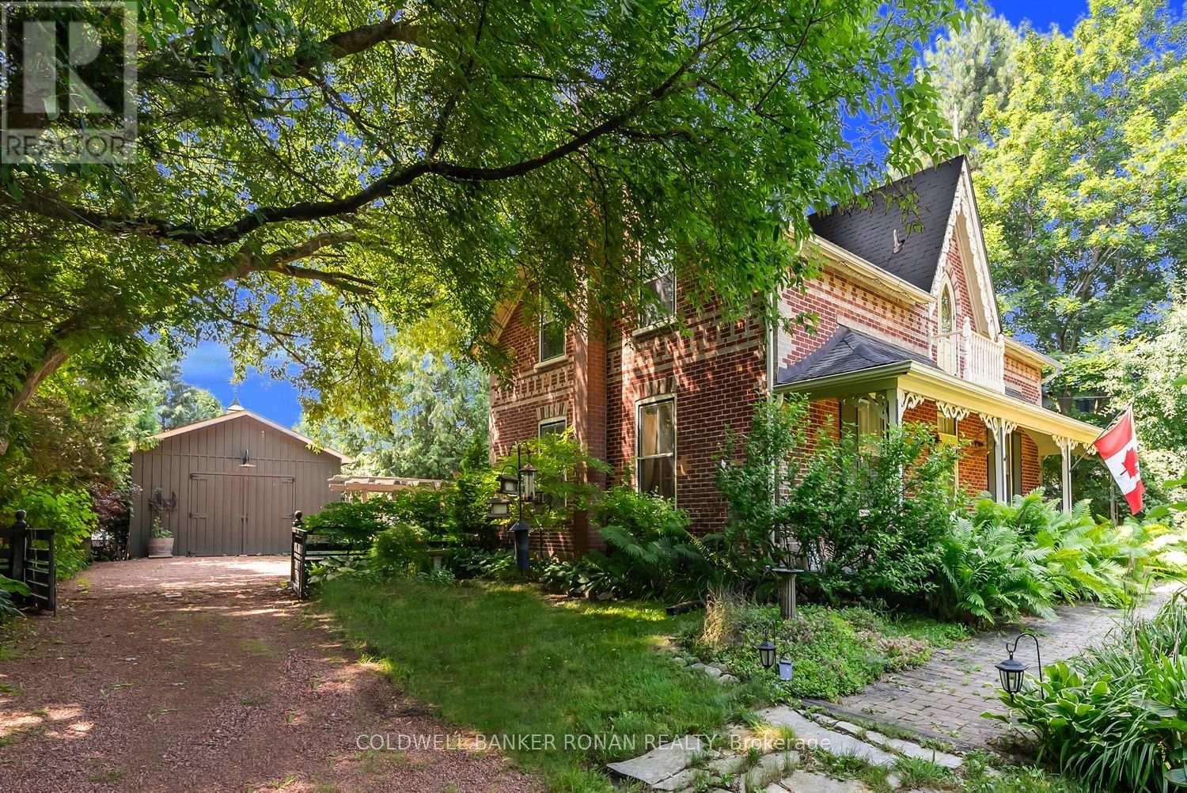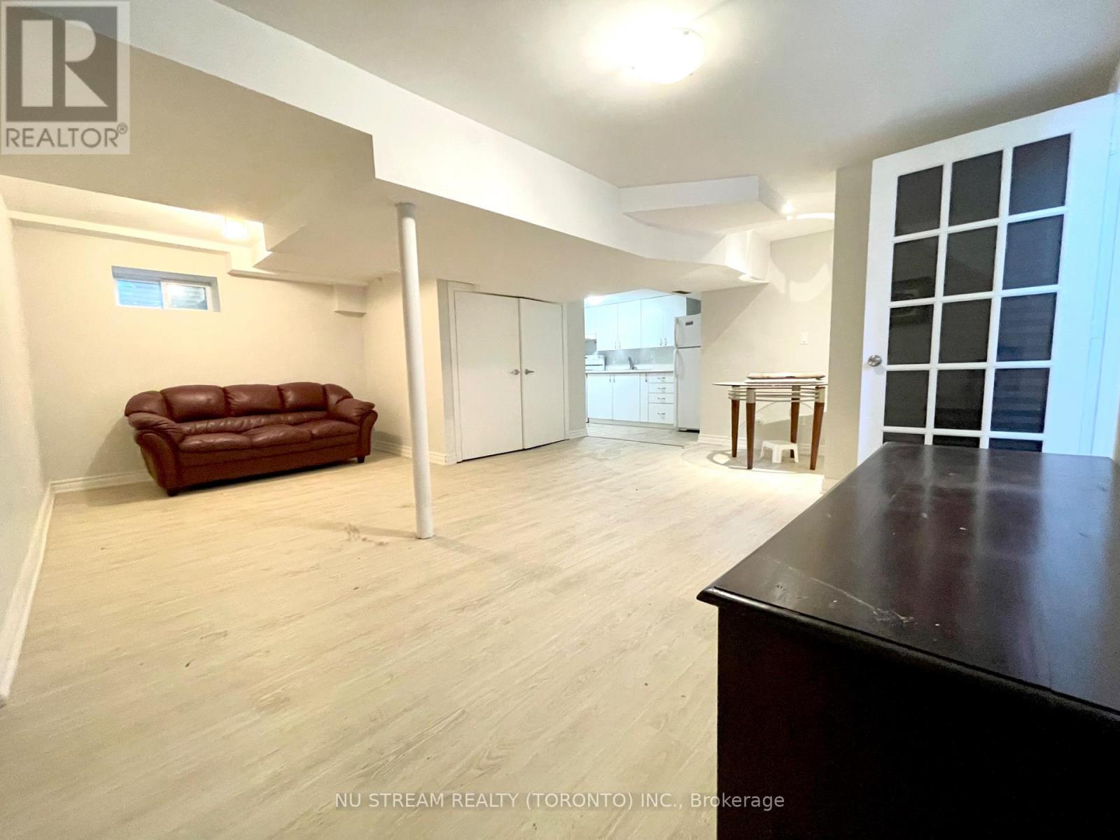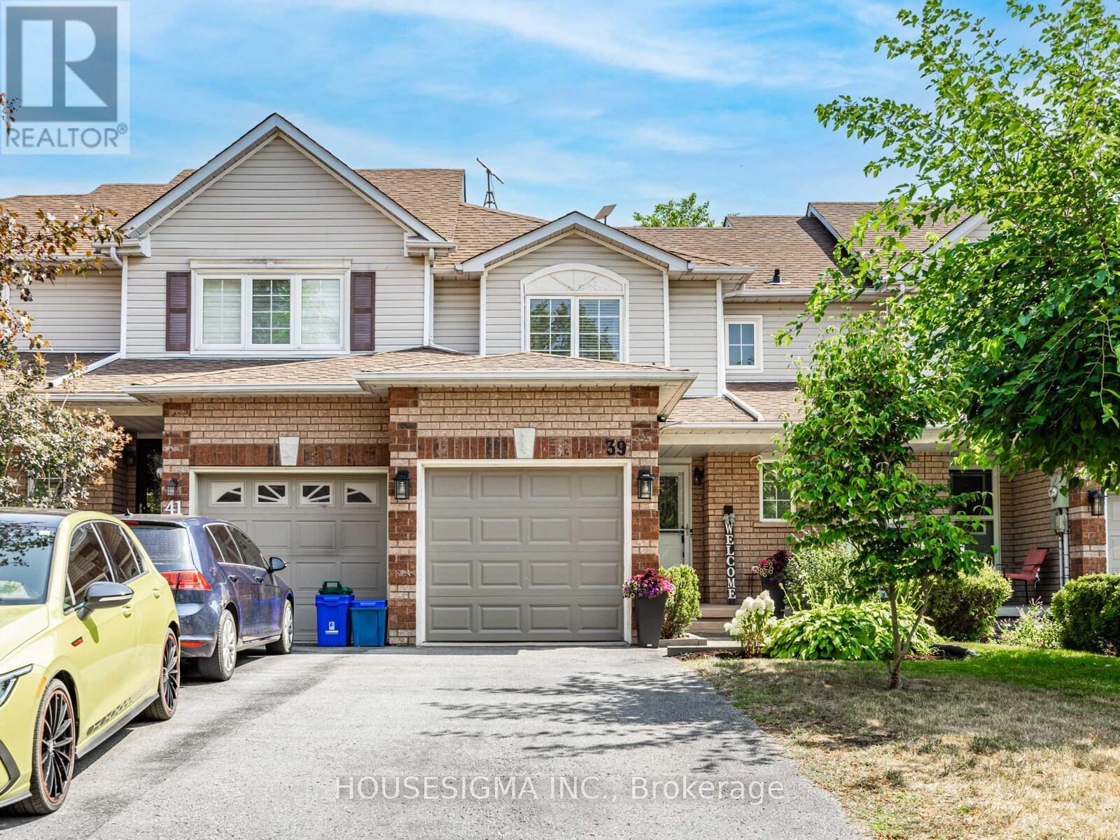16 Tomporowski Trail
New Tecumseth, Ontario
Welcome to this beauty built by Sorbara and located in the Treetops Alliston. This bright and airy home features an open concept floor plan. Spacious entryway takes you into the main floor living area which boasts a functional kitchen with a double sink island and breakfast bar. Great room and breakfast room overlooks the pool sized pie shaped lot. Well appointed rooms throughout. Bedroom features 2 walk in closets and a 4 pc bath with a soaker tub and separate glass shower. Direct access from 1.5 car garage into the home. Modern grey aggregate driveway, walkway and porch allows for 3 car parking on the exterior plus an oversized vehicle in the garage. Gas BBQ line, 9 ton air conditioner & garden shed. (id:60365)
50 Sir Gawaine Place
Markham, Ontario
This rare premium corner lot in Markham Village offers an exceptional opportunity for those seeking privacy, space, and endless possibilities. Corner lots of this size are hard to find, making it a unique property with room for customization or creating your dream outdoor space. Located on one of the most coveted streets, it provides the perfect balance of seclusion and accessibility, just minutes from top schools, parks, shopping, and transit. Inside, you'll find a spacious, open-concept layout with oversized rooms and sun-drenched windows that fill the home with natural light. The kitchen, featuring ample cabinetry and generous counter space, opens into a cozy family room perfect for casual meals or gatherings. The versatile layout includes a grand primary suite, currently combining two rooms but easily convertible back into four separate bedrooms. The fully finished basement offers even more living space, with a rec room, an additional bedroom, a full bathroom, and a wet bar perfect for overnight guests or a growing teenager. The outdoor space is equally impressive, with a fully fenced pool area, lush gardens, and a sprawling lawn perfect for kids, pets, or outdoor entertaining. The expansive lot also allows for future enhancements or home expansion. For those seeking something beyond the ordinary, this premium property presents a rare opportunity to own a standout home in the heart of town. (id:60365)
92 Tyler Street
Aurora, Ontario
REFINED, REMARKABLE & RICH IN EVERY DETAIL! An architectural triumph in prestigious Aurora Village, this custom-built estate offers nearly 7,400 sq ft of elegantly appointed living space with elevator access to every level. Located in one of Auroras most historic and walkable neighbourhoods, steps to dining, shops, parks, the library, and St.Andrews College. The exterior is distinguished by extensive stonework across the driveway, walkways, and tiered patios, Trex decking, a covered loggia with built-in BBQ, gas firetable, gazebo, and an irrigation system. The 3-car tandem garage is finished with floor treatment, drywall, and a workbench. Interior features include 12.5-ft ceilings on the main, an oak staircase with wrought iron spindles, crown moulding, wall trim/moulding, solid wood doors with premium hardware, 7-inch baseboards, and built-in speakers. The kitchen showcases quartz counters, extended cabinetry, a pot filler, a prep sink, a walk-in pantry, built-in Thermador appliances, and an oversized island. A servery adds quartz counters, a second dishwasher, a beverage fridge, a pantry, extended cabinetry with lighting, and a swing door leading to the dining room. A sunroom with skylights features double garden doors offering a walkout to the covered loggia for seamless indoor-outdoor flow. Two executive offices offer herringbone oak floors, oak panelling, built-in bookcases, filing drawers, and an oak desk. The main primary suite includes vaulted ceilings, a fireplace, a lounge, a glam station, a dressing room with built-in cabinetry and an island, and a 5-pc ensuite. Additional bedrooms feature ensuites with quartz counters, while the nanny suite includes a family room with a Juliet balcony and a bedroom with semi-ensuite access. The finished walk-up lower level consists of a quartz-topped wet bar, sauna, and 3-pc bath. Additional features include motorized blinds, central vacuum, dual furnaces, dual AC units, generator, and high end gutter system. (id:60365)
185 William Bartlett Drive
Markham, Ontario
Rare Find with Walkout Basement in Berczy! Sunny & Spacious 5-Bed, 5-Bath in Top School Zone (Pierre Elliott Trudeau HS). This Home Features 9' Ceilings For 1st Floor. Brand New Hardwood Floors Thru-Out, Modern Staircase, Open-concept Kitchen with Extended Cabinetry, Granite Counters, and New Stainless Steel Appliances. Large Principal Rooms, Spacious Family Room With Fireplace. Close to Hwy 404/407, Top Schools, Parks & Shopping. (id:60365)
4319 Lloydtown Aurora Road
King, Ontario
Welcome to 4319 Lloydtown-Aurora Road. The Edward Pottage Homestead Step into timeless charm with this beautifully preserved century home nestled on a mature, half-acre lot in the heart of desirable Pottageville, part of prestigious King Township. This exceptional property blends historic character with modern comfort, offering warmth, elegance, & architectural interest at every turn. Originally built in 1865, this red brick home has been thoughtfully expanded to include a spacious focal point of the home with a open-concept dining and family room addition, perfect for entertaining or quiet evenings by the fire. The inviting interior features rich millwork, exposed wood beams, wainscoting, and two wood-burning fireplaces that create a cozy, welcoming atmosphere. The main floor of the original home includes two versatile front rooms ideal as a formal dining room, parlor, study, or even a principal bedroom along with a 3-piece bath, laundry area, & a charming chef-inspired kitchen. The parlor, with its original moldings and fireplace, currently serves as the primary bedroom but can easily be reimagined to suit your lifestyle. Upstairs, the historical detailing continues with the original staircase and railings. You'll find three sun-filled bedrooms with closets, a three-piece bathroom, a dressing room with a sink, and a delightful hallway nook that leads through a Gothic-style door to a quaint balcony. Outside, enjoy the serene beauty of the wraparound front porch, the expansive back deck, and lovely perennial gardens that will soon be in full bloom. The barn-style double car garage offers high ceilings, a concrete floor, and a greenhouse extension ideal for hobbyists or gardeners. This rare and storied property is just minutes from Hwy 400, offering an easy commute to Toronto while providing the peace and privacy of country living. Don't miss this opportunity to own a piece of King Township history. Come fall in love with all this stunning property has to offer. (id:60365)
201 - 326 Carlaw Avenue
Toronto, Ontario
Designed for the doers, dreamers, and disruptors - this iconic Leslieville loft delivers bold design and unbeatable outdoor space in one of Toronto's most sought-after live/work buildings. Perched atop the famed i-Zone development, this rare loft redefines urban living with over 1,100sf of sun-drenched, open-concept interior space and designer upgrades throughout. But the true showstopper? A massive private rooftop terrace with sweeping skyline views. Your personal retreat in the heart of the city. Whether you're hosting unforgettable rooftop dinners, working under the open sky, or relaxing with a book at sunset, this space sets a new standard for indoor-outdoor living. Plus, a second terrace off the primary bedroom offers even more private outdoor space. Inside, every detail has been elevated: 4-piece stainless steel appliance package with industrial-grade fridge and temperature-controlled wine storage, granite countertops with centre island, high-end grey wood laminate flooring, pot lights, Edson bulb fixtures, 3 individually controlled AC units, and a sleek built-in speaker system, custom iron radiant heat boxes, French doors, large closets, new custom doors, and California shutters round out the experience. Set in the vibrant heart of Leslieville, steps from Queen East and public transit and minutes to Lake Ontario, Gardiner Expressway and the DVP, this unit is fully connected to the city and offers the perfect blend of energy and escape. A dream for creatives, entrepreneurs, and anyone craving something truly original. This isn't just a condo, it's a statement. A rare opportunity to own one of Toronto's most distinctive lofts, complete with a skyline view you'll never get tired of. Includes 1 Underground Parking. (id:60365)
105 - 5 Shady Golfway
Toronto, Ontario
Stunning Sun-Filled & Spacious Condo Perfect for First-Time Buyers or Growing Families! This well-maintained 2+1 bedroom gem is full of character, featuring a bright open-concept layout, a completely renovated kitchen with quartz countertops/backsplash, newly painted interiors, and partially new floors. Move-in ready, it also offers a rare private backyard with direct entry perfect for outdoor living. Generous-sized bedrooms feature ample closets. Includes 1 parking space + locker, plus access to exceptional amenities: gym, indoor pool, sauna, party room, social room, and 24-hour security. Unbeatable location walk to the community center and golf course, just 10 minutes to downtown, 3 minutes to the DVP, and 7 minutes to the 401. TTC right at your doorstep! A perfect mix of comfort, convenience, and value truly move-in ready! (id:60365)
88 Rouge River Drive
Toronto, Ontario
Welcome To 88 Rouge River Drive.Bright & Spacious 4-Bedroom Home This beautiful property features two full washrooms plus a convenient powder room, a large eat-in kitchen, and gleaming hardwood floors throughout. Enjoy a seamless walk-out to the backyard, perfect for relaxing or entertaining. Includes garage access and additional driveway parking, as well as main floor laundry for your convenience. Please note: Basement is not included rental is for the main and second levels only. (id:60365)
Bsmt - 28 Bushcroft Grove
Toronto, Ontario
Basement Independent Unit With Separate Entrance. Bright And Spacious 2 Bedroom With 2 En-suite Bathroom. New Flooring. Functional Layout, Large Living Room. Distance To Walking Distance To Schools And Parks, Ttc Bus Stop, Supermarket, Restaurant. Close To Scarborough Town Center And Hwy 401. Tenant Is Responsible For Lawn Care And Snow Removal, And 33% Of All Utilities. 1 Parking Spot On Driveway. (id:60365)
39 Pidduck Street
Clarington, Ontario
Welcome to 39 Pidduck! Nestled in a prime Courtice location, this charming home sits in a highly sought-after, family-friendly neighbourhood. Featuring 2 spacious bedrooms including an oversized primary and 3 modern bathrooms, the home offers a bright, updated interior throughout. The fully renovated basement is the perfect spot for a cozy movie night, kids play space, or casual hangout. Move-in ready! This is the one you've been waiting for! (id:60365)
85 Pinedale Crescent
Clarington, Ontario
OPEN HOUSE SUNDAY AUGUST 17 2PM to 4PM Welcome to 85 Pinedale Crescent, a stylishly renovated raised bungalow offering the perfect blend of comfort and modern design. Step inside to find bright, open living spaces and tasteful finishes throughout. The large updated galley-style kitchen features quartz countertops, ample workspace for the home chef, and a convenient walk-out to the backyard. Spacious bedrooms, updated baths, and a fully finished lower level provide plenty of room for family living or entertaining. Outside, your private backyard oasis awaits, complete with a heated fibreglass in-ground saltwater swimming pool (2020) for relaxing and extra space for entertaining friends and family. A durable steel roof adds long-lasting value and peace of mind. Conveniently located close to parks, schools, shopping, and transit. Move right in and start enjoying all this home has to offer! (id:60365)
201 - 800 Broadview Avenue
Toronto, Ontario
Nahid on Broadview Refined Urban Living in Playter Estates. Discover boutique luxury in this impeccably crafted 2-bedroom, 2-bathroom suite, set within an intimate 32-residence building in one of Toronto's most sought-after neighbourhoods. Offering 10-foot ceilings, expansive floor-to-ceiling windows, wide-plank hardwood floors, 8 ft solid core doors, and detailed millwork, the space exudes quality and understated sophistication. At its heart is a sleek Italian Muti kitchen outfitted with quartz surfaces, integrated Miele appliances, and custom cabinetry - an ideal blend of design and utility. The open concept layout extends seamlessly to a generous 93 sq ft terrace with bright and sunny west views and a BBQ gas line - perfect for quiet mornings and entertaining guests. A spacious primary bedroom features lots of natural light and a beautifully finished 3-pc ensuite. 1 parking space and 1 locker included. Residents enjoy thoughtfully designed amenities including a rooftop terrace, stylish party room, and dedicated remote work areas - all just steps from Broadview Station and moments to The Danforth, Riverdale, and Yorkville. (id:60365)













