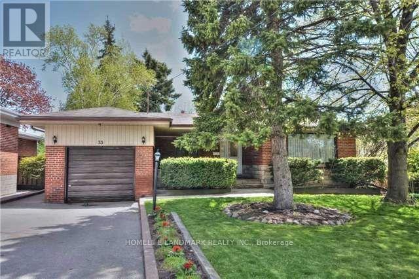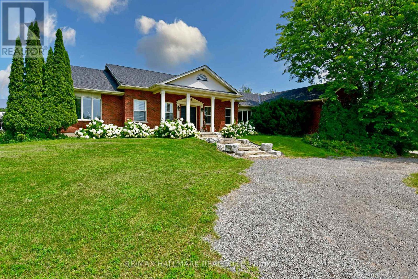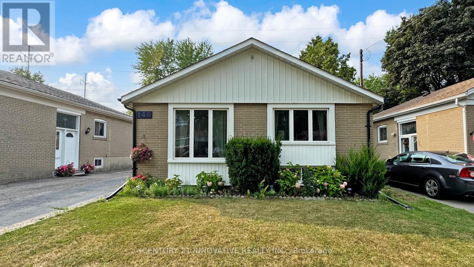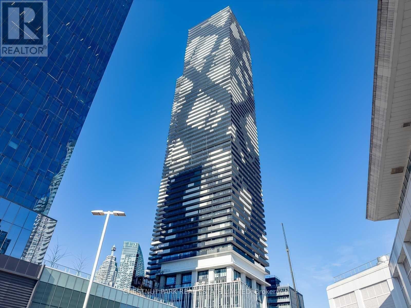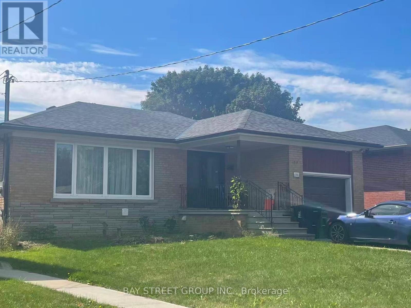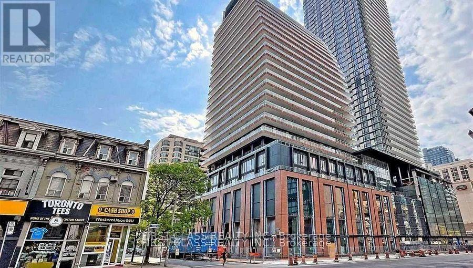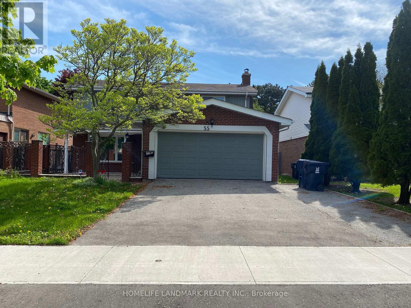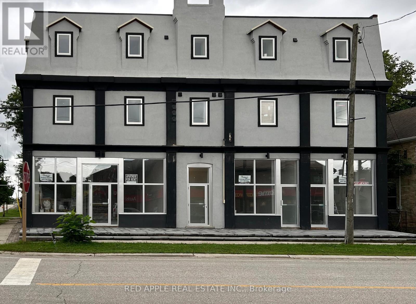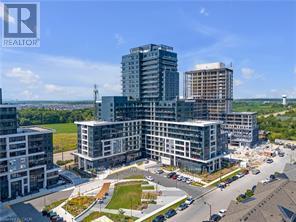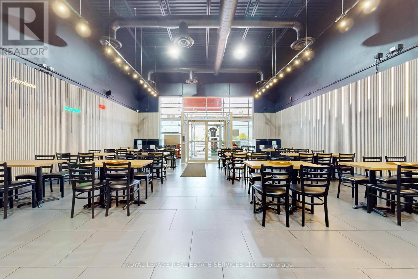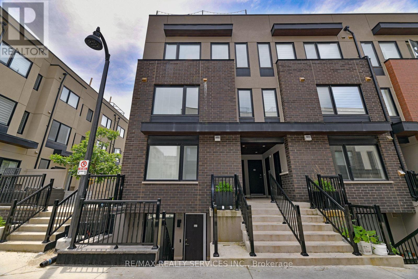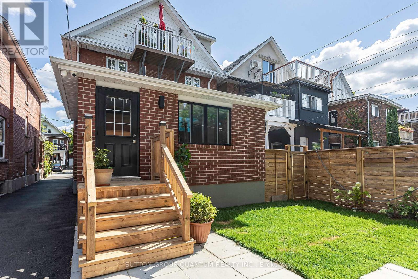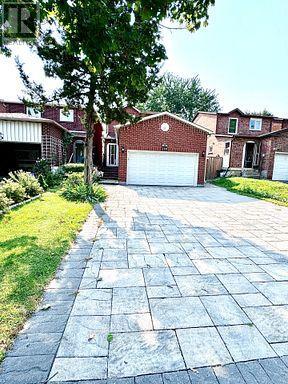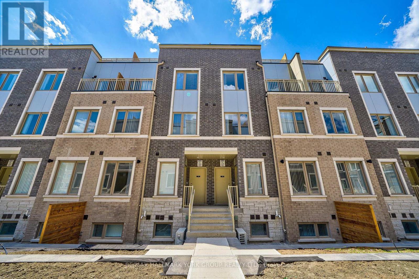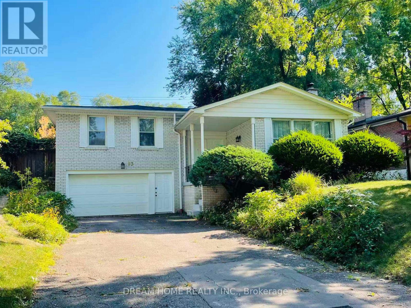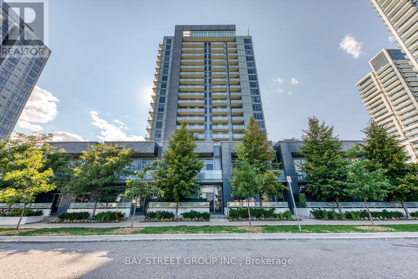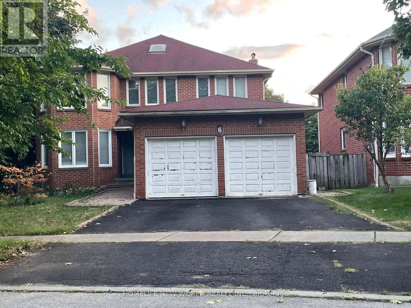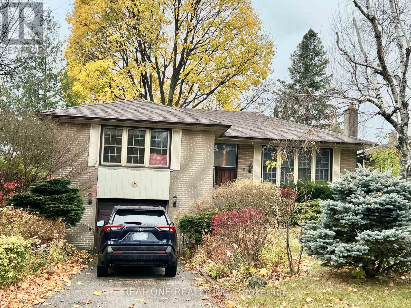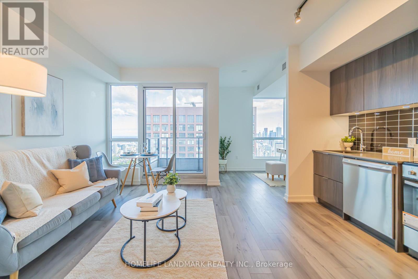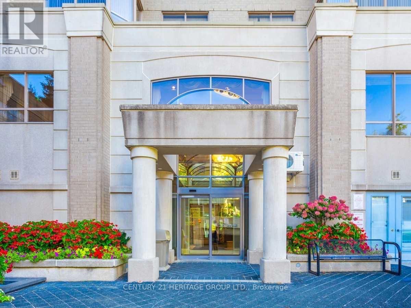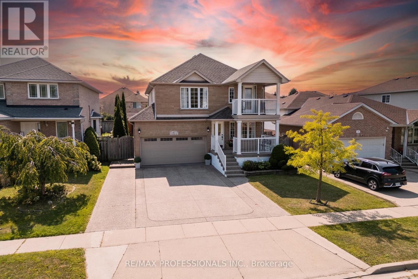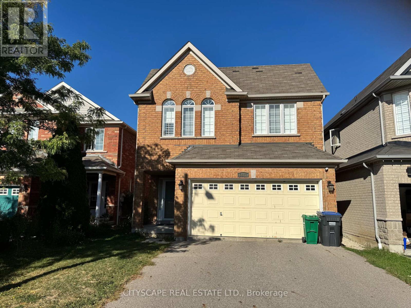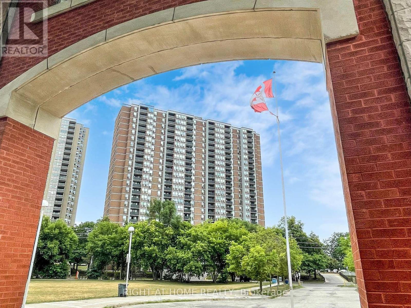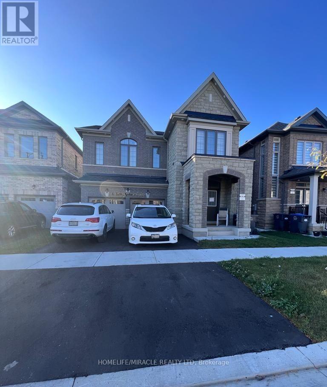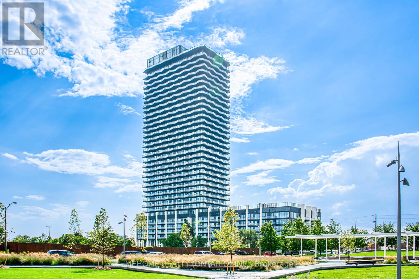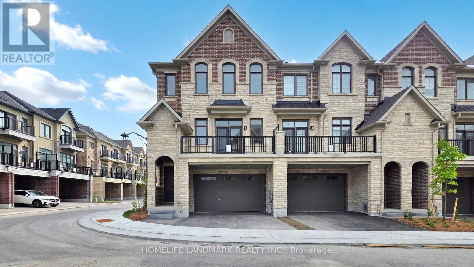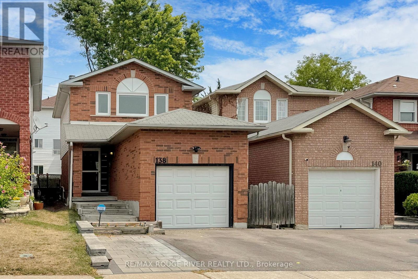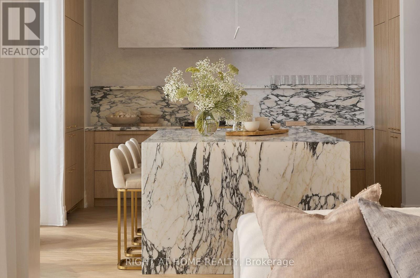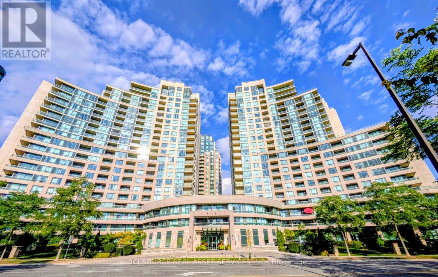20 Wrendale Crescent
Georgina, Ontario
Stunning All Brick, 3 Bedroom Townhome In Central Keswick. Freshly Painted All Around. Care Free Ceramic & Laminate Floor. Cozy Broadloom In Bedroom. Open Concept Main Floor. S/S Appliances & Sliding Door W/O To Spacious Deck. Private Fenced Backyard W/ No Neighbours Behind. Large Family Rm In Basement With Storage, Cold Cellar. Close To Shops, Schools, Public Transit, Parks, Lake Simcoe & 5 Minutes To Hwy 404! (id:60365)
6824 10th Line
New Tecumseth, Ontario
Opportunities like this are rare. Are you dreaming of raising your family on a large parcel of land close to town where your friends, family, functionality and opportunity can seamlessly intertwine? Then take a look at this expansive 30 Acre property where multigenerational living is possible, or generate revenue from a private in-law income-generating rental suite. Rent out your horse barn and paddocks, raise pigeons or chickens in the loft, use the heated 76x24 foot shop, (thats 1,824 square feet of space) with large overhead door for all your toys. Work on your own projects and still have loads of space to run your home business without disturbing your family. The possibilities are endless. If you dont like scraping snow off your vehicle, then park inside the two-car garage attached to your 3,000 square foot home. The mature forest has an abundance of wide trails and the gentle flowing river that traverses the property will provide your family with a lifetime of backyard adventures. Bring your contractor to update this 5 bed 3 bath home to better suit your personal style. Money has been spent on heat pumps, well, septic, water treatment, water heaters, hydro etc., the cosmetic updates you undertake will greatly increase this homes value. (id:60365)
33 Farmcrest Drive
Toronto, Ontario
Demand Location!, Good School Sir John A Macdonald, Finished Basement With Rec Room, Family Room Large Workshop! Main Floor Windows Replaced Dec. 2015 Except Main Window. Newer Front Door 2014. Furnace 2007. Large Principal Rooms. Main Bathroom Offers Double Vanities And Jacuzzi Tub. One Of The Largest Lots On The Street. (id:60365)
Lower - 61 Squires Avenue
Toronto, Ontario
Offering a clean, bright, and spacious 1-bedroom, 1-bathroom basement apartment in a charming bungalow on a quiet, tree-lined street in East York.This unit features a newly renovated bathroom, updated kitchen finishes, plenty of natural light, and a functional layout ideal for a single professional or couple.The apartment comes furnished with a queen-size bed, sofa (as pictured), and a mounted TV for tenant use.Shared laundry is available and maintained in cooperation with the respectful and quiet upstairs neighbours. Conveniently located near the subway, grocery stores, community centre, tennis courts, and the scenic Taylor Creek Park.Street parking is available..Tenant pays 1/3 of the utilities. (id:60365)
18555 Highway 12
Scugog, Ontario
This beautiful and meticulously kept farm located only 20 km north of Whitby is conveniently located between Port Perry and Uxbridge. An incredible turnkey equestrian property on 29.79 acres with large paddocks, electric fencing and pristine bush/forest for trails. This property has been operating as a successful equine business for years. CURRENT OWNER IS RETIRING AND MOTIVATED TO SELL ! Choose to continue as an income generating enterprise or just enjoy as your own exclusive horse-lover paradise - there are many options for this special property. Home and outbuildings beautifully laid out and very PRIVATE, with everything set well back from the road and backing onto almost 900 of acres of MNR land. 30' x 68' insulated and renovated 10 stall barn with 200 amp service. New indoor arena constructed in 2020. 8 large paddocks, some with run-in sheds, hydro and water. New Outdoor Sand Ring (2022). This property shows a 10+ ! Large, energy eRated bungalow with numerous updates, improvements and renovations. Approximately 2590 square feet on main level combines with approximately 1995 square feet of lower level living space for over 4500 square feet of spacious total living space. The large main living room features a wood burning fireplace and overlooks the paddocks. New flooring throughout the main and lower level. Updated country kitchen with new quartz counter-tops. Renovated ensuite bathroom with oversized soaker tub. Fully finished basement with 3 bedroom in-law suite/apartment, including an IKEA kitchen and separate laundry facilities. All new basement windows. Spacious 3 car garage with new doors and windows with 2 built in workbenches and mezzanine for storage. Geothermal heating & cooling for year round comfort ! Managed Forestry Plan helps to reduce property taxes. New UV water filter, softener, and pressure tank. New well pump (2025). Owned solar panels generate approximately $5500-$6500 annual income. This property truly has great investment potential ! (id:60365)
140 Benleigh Drive
Toronto, Ontario
Beautifully Situated Detached in the Highly Sought after neighbourhood of Markham and Lawrence. Home Just Minutes from TTC, Shops, and Major Shopping Centers! Close to All Schools, Including U of T. Features an Open-Concept Layout with a Kitchen that Opens to a Spacious, Fenced Private Backyard. Located in a Fantastic Neighborhood Perfect as Your Family Home or as a Rental Investment with Potential Income of Up to $4,000 per Month. Ample Storage Space in the Basement. View Photos and Take a Virtual Tour! (id:60365)
2970 Gatestone Path
Pickering, Ontario
Brand new, never-lived-in luxury townhouse for lease in New Seaton, Pickering! Live in style and comfort in this beautifully upgraded 2-storey home offering approx. 2,000 sq ft of elegant living space. Featuring 4 spacious bedrooms, 3 bathrooms, and a west-facing backyard, the home also includes a 1-car garage with an extended driveway that fits 3+ vehicles. Located in the prestigious New Seaton community--surrounded by scenic trails, golf courses, and lush green space--its ideal for families and professionals seeking a refined lifestyle. The bright open-concept interior showcases premium finishes throughout, including a designer kitchen with high-end stainless steel appliances, Instagram-worthy piano-finish stairs, rich hardwood flooring, frameless glass showers, a freestanding tub, and thoughtful touches like a double vanity and privacy door for added comfort and functionality. The smart, energy-efficient layout includes brand new A/C for year-round comfort. Conveniently located just minutes from Hwy 407/401, GO Transit, top-rated schools, shopping, parks, trails and golf. Don't miss this opportunity to live the lifestyle you've been dreaming of -- schedule your private viewing today! (id:60365)
2915 - 251 Jarvis Street
Toronto, Ontario
Bright And Functional 1+1 Bedroom Unit In Dundas Square Garden Condos, A Mere 7Min Walk To Yonge/Dundas, Laminate Floors Throughout & Stainless Steel Kitchen Appliances With A Multi Use Den, Make Yourself At Home While You Enjoy The Wealth Of Natural Light From The Floor To Ceiling Windows! *Walk 7Min To Yonge (& All Its Amenities), 4Min To Groceries At Metro, 0 Mins To Starbucks, Don't Miss Out On This Stunning Unit! (id:60365)
3612 - 99 Broadway Avenue
Toronto, Ontario
Spacious 1 Bedroom + Den, 1 Bath Suite With An Open Balcony Offering Beautiful Views. The Den Provides The Perfect Space For A Home Office, Extra Bed, Or Sitting Area. Just Steps To The Subway, Shopping, Dining & Entertainment. Enjoy Exclusive Access To The Broadway Club, Featuring Over 18,000 Sq.Ft. Indoor & 10,000 Sq.Ft. Outdoor Amenities: 2 Pools, Amphitheater, Party Room With Chefs Kitchen, Fitness Centre & More! Internet and Water are included. Hydro is in addition to rent (id:60365)
1815 - 138 Downes Street
Toronto, Ontario
This bright 1-bedroom, 1-bathroom suite offers a functional layout, quality finishes, and an unbeatable waterfront location. Enjoy a spacious open balcony with both city and lake views. Just steps from Union Station, the lakefront, and major transit routes including the Gardiner Expressway and Don Valley Parkway. Walk to top city attractions such as Scotiabank Arena, St. Lawrence Market, and the Distillery Districteverything you need is right at your doorstep! (id:60365)
Basement - 173 Searle Avenue
Toronto, Ontario
Location! Steps To Schools, TTC Transit And Shops *Minutes To Hwy 401 & Yorkdale Mall *Bright Home In Bathurst Manor.close to the Irving Park and Community with the play ground. open concept Kitchens eaten-in area, separate entry and share Laundry . 1 parking space on driveway. mins walk to 104 bus station and mins to Sheppard bus station and subway station.unit is two bedrooms,the landlord occupies one of them.share kitchen and washroom. (id:60365)
801 - 18 Maitland Terrace
Toronto, Ontario
Bright & Spacious 470 Sqft 1 Bedroom @ Yonge/Wellesley. Floor-to-Ceiling Windows, Laminated Flooring Throughout. Stops to Wellesley & College Subways. Minutes Walk to UT, Toronto General Hospital, Shops, Restaurants, Groceries, Banks and More. Prime Location With Great Amenities, Including a 24 Hour Concierge and More! (id:60365)
Bsmt - 55 Leacock Crescent
Toronto, Ontario
Welcome to this bright, spacious, and well-maintained 2-bedroom basement apartment in the quiet, family-friendly Banbury neighborhood. This unit features a private separate entrance and exclusive use of laundry pair (no sharing required). Conveniently located within walking distance to famous Denlow Public School and York Mills Collegiate Institute, with easy access to transit, Highway 401, shopping, IKEA, Canadian Tire, Longos, McDonalds, and Edward Gardens. Ideal for a small family or working professionals. (id:60365)
2-66 Albert Street W
Blandford-Blenheim, Ontario
Fantastic opportunity to rent an adorable 2 bedroom apartment in the centre of Plattsville. This quaint village offers all amenities that you need while offering you the peaceful and tranquil setting of a small town, surrounded by a number of different cities. This beautiful space offers a fully renovated apartment with top-notch finishings, stainless steel appliances and a communal laundry facility within the building that has coin operated machines. Utilities are extra and the tenant must maintain full tenant's insurance. (id:60365)
1602 - 3220 William Coltson Avenue
Oakville, Ontario
Stunning 16th floor Branthaven Corner Unit! Brand-new 2 Bed, 2 Bath with bright, oversized windows facing South and West in an open, stylish layout. Features stainless steel appliances, upgraded kitchen with island & built-in microwave, custom pot lights, wide-plank flooring, roller shades, and Smart Home system. Enjoy unobstructed SW views & sunsets through large corner windows. Extras: upgraded cabinets, herringbone tile, cultured marble bath counters, closet organizers, and parking with EV charger. Top-notch amenities: 24/7 concierge, gym, party room, rooftop terrace with BBQs. Prime Oakville location near Sheridan College, hospital, shopping, dining, schools, highways & GO. Move-in ready a must see not to be missed!! (id:60365)
5955 Latimer Drive
Mississauga, Ontario
Outstanding restaurant conversion opportunity in the highly sought-after Heartland area of Mississauga. This fully built-out space spans approx. 2,866 sq. ft. with seating for over 70 guests, ideal for a wide range of food and beverage concepts. Equipped with a 10-foot exhaust hood and walk-in fridge, the premises are well set up for operators looking for a turnkey solution.Located within the bustling Heartland Town Centre node one of Canadas largest power centres the property enjoys exceptional exposure, high daily traffic counts, and strong surrounding demographics. Anchored by national retailers and drawing consistent customer flow from the extensive retail mix, this location offers unmatched visibility and growth potential.The site also benefits from ample on-site parking, making it highly accessible to both local residents and visitors from across the GTA. Current rent is $13,422 per month (inclusive of TMI & HST), with a lease running until January 2029 and an additional 5-year renewal option available. Conversion to any non-competing use is permitted with Landlord approval.A rare chance to secure a prime restaurant location in one of Mississaugas busiest commercial destinations. (id:60365)
64 - 4316 Ebenezer Road
Brampton, Ontario
Be the very first to live in this brand-new, one-of-a kind stacked townhome with a thoughtfully designed open-concept layout. The bright and spacious main floor is perfect for entertaining, featuring an amazing kitchen with sleek granite countertops and elegant tiles. Upstairs, the primary bedroom boasts a walk-in closet and a 4pc ensuite, while the second and third bedrooms provide plenty of space for family or guests. Enjoy the modern touches throughout, including brand new flooring, upgraded staircase, central air conditioning, and much more. This home comes with the convenience of 1 private garage spaces plus 1 driveway parking spot. Nestled in a newly built community, this home offers both comfort and openness, with large windows that fill the space with natural light. Located in a highly desirable area of east Brampton, you'll find yourself close to excellent schools shopping plazas, dining options, parks, and walking trails. Easy access to Highways 427 and 407 makes commuting across the GTA seamless, while the nearby Transit routes keep you well-connected. Perfect for families, professionals or newcomers, this stunning property blends modern living with community convenience in one of Brampton's fastest growing neighborhoods. (id:60365)
2 - 142 William Duncan Road
Toronto, Ontario
PRIME LOCATION!!! Everything you need at your fingertips! A Beautiful Place to Call Home! Main Level Stacked Townhouse in Downsview Park. 2+1 Bedrooms, 1 Spacious Bathroom. Large Closets! Ensuite Laundry! CLEAN, End Unit with Walk-Out to South Facing Balcony from Primary Bedroom. Open Concept Living with Laminate Flooring, Stainless Steel Appliances, Pot Lights, Large Windows & California Shutters. Vibrant Community with Excellent Neighbours! Lots of Visitor Parking. Close to Public Transit, Schools & All Amenities!!! Stanley Greene Park & Downsview Park w/ Pond & Shuttle To and From Downsview Station. Utilities NOT Included in Rent. (id:60365)
102 - 2945 Thomas Street
Mississauga, Ontario
Welcome to this beautifully upgraded 2-storey townhome offering 1600 sq ft of total living space thoughtfully designed for comfort, functionality, and modern living. This bright and spacious 3-bedroom with currently 3 Baths but soon to be 4 -bathroom home features a walkout basement that is ready for your personal touch! The large kitchen features an open-concept with a new stainless steel fridge, a new stainless steel dishwasher, and a new faucet. The freshly painted living room has a cozy gas fireplace. The freshly painted dining area has a Juliette balcony with abundant, bright, natural light. The second floor offers brand new flooring, new baseboards, new bathroom vanities, and new faucets. The spacious primary bedroom has a walk-in closet and a private 2-piece ensuite. The finished walkout basement includes laundry, new flooring, new baseboards, new painting, and will have a new 3-piece bathroom with a shower. The above-ground basement can be a home office, gym, entertainment space, or bedroom to suit your needs. The fully fenced yard is an ideal setting for summer BBQs, entertaining guests, or enjoying tranquil moments outdoors. This unit is near the end of the street, with convenient visitor parking directly across, and is perfectly positioned for quiet, privacy, and accessibility. The townhouse is in the prime Mississauga Erin Mills neighbourhood. The convenience you seek with walking distance to grocery stores, pharmacy, restaurants, parks, public transit, and everyday essentials! Short driving distance to Highways 401/403/407, Go Transit, Erin Mills Town Centre, community centres, libraries, and Credit Valley Hospital. Located in the highly coveted, top-rated school boundaries, including Castlebridge Public School, Thomas Street Middle School, John Fraser Secondary School, Our Lady of Mercy Catholic Elementary School, and St. Aloysius Gonzaga Secondary School. Don't miss out on the chance to make this your new home sweet home! (id:60365)
138 Kane Avenue
Toronto, Ontario
Welcome to 138 Kane Ave, First time ever listed For Sale Reasons to Love This Home: 1)Attention Investors: Great Investment for 2 Separate Rental Units with 2 Basement Entrances 2)Attention Builders: Huge 30 x 100 Foot Lot Offering Potential for a Custom-Built Home 3)First Time Home Buyers Dream, Live on one floor and collect rent from the other 4)Comfortable Downsize Home for Seniors, Live on one floor and collect rent from the other 5)Finished Basement Offering Potential for an In-law Suite or Entertaining Guests 6)Solid Brick Two Bedroom, 2 Bathroom Detached Bungalow 7)Private Paved Driveway for Five Cars plus a Detached Garage 8)Close to all Amenities, Transit, Schools, Parks & Shopping 9)Located in a Vibrant Keelesdale - Eglinton West Community in the Toronto Core 10)Minutes from The Stockyards, The Junction and the upcoming Eglinton LRT 11)Pride of Ownership & Meticulously Maintained shows in this Beauty. Don't Wait, Move in and Start Enjoying All This Property Has To Offer. Home Qualifies for a Garden Suite in the backyard, Buyer to do due dilligence with City of Toronto to confirm. ALL CONTENTS OF THE HOME INCLUDING ALL FURNITURE ARE INCLUDED IN THE SALE, Book a Viewing Today (id:60365)
156 Mavety Street
Toronto, Ontario
UTILITIES INCLUDED-ENSUITE LAUNDRY-PRIVATE ENTRY-STREET PARKING AVAILABLE !Welcome To Your New Studio Apartment In The Heart Of Torontos Vibrant Junction Neighbourhood! Perfectly Located Just Minutes From Bloor West Village And High Park, This Stylish Unit Offers The Ideal Blend Of Character, Comfort, And Convenience.Inside, You'll Find A Bright, Open-Concept Space With Gleaming Hardwood Floors And Charming Wood Trim. The Thoughtfully Designed Kitchen Provides Ample Storage And Counter SpacePerfect For Everyday Cooking Or Entertaining A Guest. The Living And Sleeping Area Is Airy And Versatile, Making It Easy To Create A Space That Feels Like Home.With Private Entry, Ensuite Laundry, All Utilities Included, And Street Parking Available, This Studio Has Everything You Need For Easy City Living.Location Perks: Stroll To Trendy Shops, Restaurants, And Cafés, Or Hop On The Subway At Dundas & Bloor For A Quick Trip Downtown. High Park Is Only A Short Bike Ride Away, Offering Trails, Green Space, And Endless Opportunities To Enjoy The Outdoors. Don't Miss The Chance To Live In One Of Torontos Most Sought-After Neighbourhoods In A Studio That Checks All The Boxes! (id:60365)
102 - 5260 Mcfarren Boulevard
Mississauga, Ontario
Welcome this well maintained 3+1 bedroom 3 stories condo townhouse , Situated In The Most Desirable Neighbourhood Of Central Erin Mills. in enclave community of streetsville, walk to Bus station. minutes to Supermarkets. close to erin mills town centre and hwy 403. This turn-key Townhouse boasts 3 bright & spacious levels with a functional layout, This Immaculate, Ready To Move-In Home Comes W/ Open Concept Living & Dining Room Beside A Family Sized Kitchen W/ Walk Out To Patio, Finished Bsmnt, Large Master Bdrm W/ 4Pc Ensuite & Generously Sized 2nd & 3rd Bedrooms. full size living room & dining room, 2nd floor huge family room, and a private master retreat with exceptional 4pc ensuites & walk in closet! Fully finished basement for in-law or guest. Walk-out To A Private Patio From Living Area. Large Eat-In Kitchen With Breakfast Area. It is Within Sought After Vista Heights Elementary Public School And Aloysius Gonzaga Catholic Secondary District. This Wonderful Home Is Ideal For Small and large family. Walking Distance To Streetsville Go Station, Erin Mills Town Centre & In Top Vista Heights/ St Gonzaga Secondary School Zone. Subdivision Park/Playground And Visitor Parking Just Across The Street From The Unit. (id:60365)
Bsmt - 116 Tangmere Crescent
Markham, Ontario
pacious Basement W/Separate Entrance & Renovated 2 Bedroom 1Bath Detached House With A Huge Backyard & A Big Lot In Milliken Mills East. Just Mins Away From Shops & Restaurants. Small family and students Are Welcome. No pets. No smoking. (id:60365)
31 - 145 Royal Crest Court
Markham, Ontario
Prime opportunity to lease an 858 sq. ft. retail commercial corner unit in one of Markham's most sought-after business hubs. Ideally situated just minutes from Downtown Markham, with quick access to Highway 407 and Highway 404, this location offers excellent connectivity to the entire GTA and surrounding communities. The units smart layout includes a functional kitchen, private bathroom, and two separate entrances for maximum flexibility. As a bright corner unit, it benefits from strong visibility and natural light, making it an attractive space for clients and staff alike. The versatile floor plan can accommodate a wide range of uses, from retail and showroom to service-based businesses or office operations. Located in the heart of Markhams thriving commercial district, this property is surrounded by established businesses, residential developments, and a growing population, ensuring strong foot traffic and long-term growth potential. Whether you're an entrepreneur launching a new concept, a business owner seeking a highly connected location, or a professional practice looking for a functional space, this unit delivers on all fronts. (id:60365)
180 - 151 Honeycrisp Crescent
Vaughan, Ontario
Gorgeous Stacked Townhouse. 2 Bedrooms, 3 Washrooms at M2 Towns - West Condominium By Menkes. Open Concept Layout. Spacious 1082 Sq.ft. Home with Laminate Floors and large windows . Situated in the vibrant Master-Planned Community, AAA+ Location And Steps From Subway, Transit Hub, Hwy's 400/407/7, YMCA, Ikea, Restaurants, Banks, Shopping & York University. Brand New Stainless Steel Range Hood, Microwave, Fridge, Stove and Dishwasher. Ensuite front loading washer and dryer. (id:60365)
93 Babcombe Drive
Markham, Ontario
Great Location In Bayview Glen community --- An Unparalleled Opportunity: Cozy Bungalow-Raised With 10,269sqft Large Lot In Prestigious Neighborhood & Top School District (High-ranked Bayview Glen Public School & Famous St. Robert High School )! Next To Bayview Golf & Country Club (One Of Canada's Top 100 Golf Course)! Redecorate / Remodel / Build Your Dream Homes Surrounded By Beautiful Mature Trees and Upscale Multi-Million Neighbors. A Separate Entrance Allows The Basement To Be Used As A Rental Apartment. Spacious Backyard With Fenced Private Garden, A Pool & Vegetable Plots Carefully Tended By The Owner. No Sidewalk. Quick Access To Community Centre , Library, Banks, Fine Dining, Longo's & Sunny Supermarket & 407/404. All "As Is". (id:60365)
404 - 65 Oneida Crescent
Richmond Hill, Ontario
Stunning Luxury 1 Bedroom + Den Condo in Prime Yonge & Hwy 7 Location! Welcome to this bright and spacious 665 sqft residence featuring a modern open-concept layout and sleek finishes. The functional kitchen boasts a breakfast bar, abundant counter space, and elegant white quartz countertops, perfect for everyday living and entertaining. Enjoy the versatility of the spacious den/home office, complete with built-in storage, ideal for remote work or creative use. Step out onto the west-facing balcony with unobstructed views, offering plenty of natural light and spectacular sunsets. Additional highlights include a storage locker conveniently located on the same floor as the unit for easy access. Unbeatable location! Just steps to GO Transit, York Region Transit, SilverCity Theatre, shops, and a wide variety of restaurants. This is the perfect blend of comfort, convenience, and modern style. Don't miss out! (id:60365)
605 - 474 Caldari Road
Vaughan, Ontario
Welcome to 474 Caldari rd unit 506 , this stunning brand-new unit in 1+1 bedroom condo with garden view perfectly located at Jane & Rutherford, one of Vaughans most sought-after areas. This spacious and elegant unit offers 645 sqft of modern living with thoughtful design, combining comfort and style.large bedroom , great size den that can be used as an office or extra bedroom ,building comes with many amenities including a fitness center, wellness spa, artist studio, co-working space, movie theatre, and party room, alongside outdoor features like BBQs, terraces, green spaces, and playgrounds ,Enjoy the convenience of being just minutes away from Vaughan Mills, shopping centres, dining, entertainment, and major highways (id:60365)
Bsm - 6 Stoneton Drive
Toronto, Ontario
Welcome to this family home in a quiet community! Spacious basement apartment featuring 2 large bedrooms, a bright open-concept living and dining area with a modern kitchen, and direct walkout to a large backyard & TTC stop. Just a 5-minute walk to FreshCo, Shoppers Drug Mart, cafés, restaurants, and Scarborough Town Centre. No smoking, no pets (id:60365)
6 Fairhill Crescent
Toronto, Ontario
Detached House Located In The Highly Sought-After Parkwoods - Donalda Neighborhood. Functional Layout, Large Open Living Room And Dining Room With Eat In Kitchen And Walk Out To Outdoor Covered Deck With City View. 3 Bedrooms Plus 4 Pcs Bath On The Main Level. Bright Basement With A Large Rec Room , Gas Fireplace, 3 Pcs Bath And Workshop/Laundry. Very Private Backyard, Close To Park, Schools, Shopping Mall, Restaurant, Transit. (id:60365)
1211 - 9 Tecumseth Street
Toronto, Ontario
Welcome to this brand new West Condos located in the heart of the city near vibrant King West neighbourhood! One bedroom unit, featuring an open-concept living space with a functional layout. Upgraded glass shower door, custom blinds, modern kitchen with energy efficient 5-star stainless steel appliances and cabinetry. Steps to transit, parks, shops, groceries, Stackt market, restaurants, easy access tohighway & more. (id:60365)
5001 - 395 Bloor Street E
Toronto, Ontario
Truly A Gem! Brand new, never lived-in unit on the 50th floor of luxury condo "Rosedale on Bloor" with unobstructed panoramic view of the CN Tower, lake and the city. Conveniently located at Bloor & Sherbourne, this south-facing 1 bedroom + den unit offers an open floor plan with an additional study room perfect for those working from home. Floor to ceiling windows with lots of natural light. Steps away from subway & TTC, walk to Yonge & Bloor and shops. Connected to the Canopy Hotel by Hilton. Quick access to DVP and major transit routes. State of the art Amenities include: a huge outdoor terrace with BBQ, gym, indoor swimming pool, theater room, 24 hour security, visitor parking and much more. (id:60365)
301 - 5418 Yonge Street
Toronto, Ontario
A luxury condo by Tridel. Unit has a Tandem parking which fits 2 cars. Amenities Incl: Gym, Pool, guest suites Roof Top garden/BBQ. Walking distance to North York Subway, Minutes to shops &restaurants. Entire apartment including walls, Doors, Trims, closet spaces, and laundry room were painted Two years ago. Kitchen and guest washroom were renovated 2 years ago. (id:60365)
47 Mcnichol Drive
Cambridge, Ontario
Welcome to 47 McNichol Drive, nestled in the highly sought-after South Cambridge community of East Galt-Branchton Park. This spacious 4+1 bedroom, 4 bathroom, double car garage home offers over 2,400 sq. ft. of living space, thoughtfully designed with upgrades, storage, and a backyard made for entertaining. From the moment you arrive, the curb appeal stands out with an expanded driveway (2011) that can accommodate up to six cars, exterior pot lights, and beautifully landscaped grounds. Step inside to a bright and inviting main floor featuring a generous formal living and dining room currently set up as a large gathering space along with an open-concept kitchen overlooking the family room. The family room, with its cozy double-sided gas fireplace, is currently being used as a formal dining room, showcasing the flexibility of the main floor to suit your lifestyle needs. The grand staircase, upgraded with hardwood treads and elegant spindle work, leads to a spacious landing with vaulted ceilings and a large windowperfect for a home office nook. Upstairs you'll find four well-sized bedrooms and two full bathrooms. The primary suite impresses with a walk-in closet, private & refreshing second-storey balcony, and a 5-piece ensuite with His & Her Sink. The additional bedrooms share a 4-piece bath.The finished basement extends your living space with a potential fifth bedroom, full bathroom, and recreational open area, ideal for guests or family fun. Outside is where this home truly shines. Host unforgettable summer gatherings in your private entertainer's backyard, complete with a composite deck, above-ground pool, covered cabana, and storage shed. Situated in a family-friendly neighborhood, this home is within walking distance to excellent public and Catholic schools, parks, and community amenities. Also close proximity to South Cambridge Shopping Centre for all your needs. A rare opportunity to enjoy comfort, space, and lifestyle all in one. Book a view today! (id:60365)
5077 Dubonet Drive
Mississauga, Ontario
Nice Detached home located in Churchill Meadows On Deep 131Ft Premium Lot On The Greenbelt! comes with Hardwood Floors, Super Open Concept Kitchen And Family Room With Fireplace And Vaulted Ceiling. Bright Home With lots of natural Light! Pot Lights, California Shutters Throughout! Stainless Appliances. 2 bedrooms finished basement with a kitchen, laundry and a washroom. Separate entrance through the garage for the basement. Seller does not warrant the retrofit status of the basement. No Sidewalk. (id:60365)
2303 - 85 Emmett Avenue
Toronto, Ontario
Home in the sky! Spacious, sun-filled and recently renovated 2-bedroom + den condo with breathtaking unobstructed south views of the golf course and Toronto skyline. Open-concept living and dining area. Den with panoramic windows works great as a home office or easy 3rd bedroom. 2 ensuite lockers with plenty of storage space. Modern kitchen with quartz counters, stainless steel appliances and quality finishes. Primary bedroom with an ensuite and walk-in closet. Unit includes parking, locker and access to top-tier amenities: gym, outdoor pool, sauna, BBQ area, party room, playgrounds and more. Steps to TTC, future Eglinton LRT, parks, trails, shopping and schools. Located just minutes from the Weston GO Station, which gets you downtown in only 15 minutes - perfect for commuters! Easy access to major highways. Maintenance includes high-speed internet & cable. A must-see for families, downsizers or anyone seeking value, comfort and convenience! (id:60365)
Basment - 4 Keith Monkman Way S
Brampton, Ontario
Spacious basement in precious northwest Brampton community. 2 mins drive or 7-10 mins walk to nearest elementary school. 1 min walk to park. Near to shopping plaza, Cassie Campbell community center, public transport & Mount Pleasant GO station!! 2 Bedroom, 1 den, 2 bathroom (3 Pc & 2 pc), Potlights, Vinyl floor, No Carpet, large windows and separate side entrance. Seeking AAA Tenants, Tenant To Pay 30% Utilities. Landlord preference : NO Pets + NO Smoking (id:60365)
620 - 10 Park Lawn Road
Toronto, Ontario
Welcome to Westlake Encore, located in the heart of vibrant Humber Bay Shores, offering lakefront living with shops, dining, parks, and transit just steps away! This bright and spacious 1 Bed + Den features 9-ft ceilings and floor-to-ceiling windows, filling the space with natural light. The modern open-concept kitchen boasts a custom island, quartz countertops (2022), and stainless steel GE appliances (2019). Additional upgrades include new ceiling lights throughout and a custom bookshelf with bench (2022). Enjoy balcony access from both the living room and bedroom. The bathroom has been updated with a new shower trim kit, faucet, and vanity light (2024). This owner-occupied home has been meticulously maintained, offering a perfect blend of style, comfort, and convenience. Resort-style amenities include: outdoor pool, rooftop deck, Club Encore Sky Lounge & Fitness Centre on the 46th floor, steam room, BBQ patio with gazebos & fire pits, golf & squash courts, car wash, pet grooming station, games room, party room, kids playroom, visitor parking, and overnight guest suites. Enjoy the convenience of Metro, Shoppers Drug Mart, Starbucks, banks, LCBO, and restaurants in Westlake Village. Steps to TTC, Lake Ontario, and Humber Bay Park, and minutes to highways, CNE, downtown, and both airports. One parking spot and one locker included. View the virtual tour for a full 3D walkthrough! (id:60365)
1707 - 36 Zorra Street
Toronto, Ontario
The Most Exciting Brand New Development In South Etobicoke - Thirty Six Zorra Condos At The Queensway And Zorra Street. Brand New Never Lived In 2 Bedroom 2 Bath Suite with Large Balcony. $6000 upgrade with all blinds. Hardwood Floor Throughout The Unit With Many More upgrades! Transit, Highways, Shopping, Dining And Entertainment Are All Right At Your Doorstep. Beautifully Designed 36-Storey Building With Over 9,500 Sq. Ft. Of Amenity Space Including A Gym, Party Room, Concierge, Outdoor Pool, Guest Suites, Direct Shuttle Bus To Subway Station, Kids Room, Pet Wash, Rec Room, Co-Working Space & Much More. 1 Parking & 1 Locker Included in. (id:60365)
6820 16th Side Road
King, Ontario
Country Living Just Minutes from the City. A rare opportunity to own a 2 expansive acres in highly desirable Schomberg. Surrounded by lush greenery, this property offers the perfect blend of peace, privacy, and convenience. The main floor features a formal living and dining room, a spacious eat-in kitchen. it's perfect for those with vision to build your dream estate from the ground up. Whether you're dreaming of summer garden parties or quiet mornings with nature, this home is ready for it all. Country charm with city access doesn't come along often. Full of possibilities. Don't miss out. Buyer and buyers agent to verify all measurements, taxes, and perform their own due diligence. Thanks for showing. Fully Renovated, New Kitchen (2022) New Appliance (2022) Iron pickets, Laminate floor all over, New Ac (2022) New Furnance ( 2022) Roof (2018) All Windows and Doors and Garage door ( 2022) New Washrooms. New Duct System in basement. (id:60365)
1 Abbeyhill Lane
Markham, Ontario
Brand New End Unit Townhouse in Prestigious Angus Glen by Kylemore! Never lived in! Bright and spacious end unit in the sought-after Angus Glen Golf Club community, built by renowned builder Kylemore. This sun-filled home features 10 ceilings on the main floor and 9 ceilings on the third floor, The modern open-concept kitchen offers quartz countertops, backsplash, a large centre island, extended upper cabinets, and built-in Wolf/Sub-Zero appliances. The spacious living room includes crown moulding and a walk-out to the balcony, while the family room features a gas fireplace and walk-out to a private deck. The primary bedroom boasts vaulted ceilings, his and hers closets, a 5-piece ensuite with double sinks, quartz vanity, glass shower, and walk-out to another private deck. The ground-level media room includes a walk-out to the backyard. Direct access to a 2-car garage with extra storage space. Basement has rough-in for a 3-piece bathroom. This Home Is Close To Top-Ranked Schools, Conveniently located minutes to Angus Glen Community Centre, Hwy 404, Shoppers Drug Mart, Canadian Tire, restaurants, banks, and more. (id:60365)
702 Brock Street S
Whitby, Ontario
Amazing Investment Opportunity! Well-maintained legal duplex featuring 4+2 bedrooms, 2 kitchens, and 2 separate laundry areas. Main unit offers modern upgrades including granite counters, backsplash, pot lights, and updated bathrooms. Basement apartment with separate entrance includes 2 bedrooms, full kitchen, 4-pc bath, and large rec room ideal for rental income or extended family. Well Maintained, move in ready and interlock front pathway.Major updates include furnace, CAC, roof (approx. 11yrs), and HWT (2017). Close to schools,parks, shopping, and transit. A must-see! Photos are prior. (id:60365)
138 Andona Crescent
Toronto, Ontario
Entire home for lease. Wonderful 3 bedroom and 2 bathroom home for lease in sought after Centennial neighborhood . Maintenance free back yard. Close to Adams Park, Rouge National Park, great schools and easy access to 401, GO Train and TTC. Renovated bathrooms, eat in kitchen, gas fireplace. Min 3 hrs notice for showings please. Please note stairlift can be removed if requested (id:60365)
37 Rippleton Road
Toronto, Ontario
Option to rent furnished also available. *****Showcased in the "WORLD'S BEST INTERIORS II - 50 INTERIORS FROM AROUND THE GLOBE". *****Internationally Featured by "ARCHITECTURAL DIGEST", "ELLE DECORATION" magazine and Canada's "HOUSE & HOME" magazine's video tour! *****Rare ground floor in-law bedroom suite with en-suite bathroom. *****Rare 2 kitchen layout: main kitchen with La Cornue gas range and a butler's kitchen with full appliance set including 48" Wolf gas range top and Miele steam oven. *****Soaring double-storey foyer with skylight. *****Backyard with unobstructed park-like view. ***** Professional landscaping with majestic front and backyard design. *****Meticulous details and craftsmanship include highest-end marble imported from Italy, European handcrafted crown moulding, custom chandeliers and lighting, specialty glass from Tiffany & Co's coveted supplier, and boutique walk-in closets. *****Conveniences include security and smart home features. *****Close to renowned private schools (including Havergal, TFS, Crescent School & UCC), private clubs (Rosedale G.C., Granite Club) and Botanical Garden (Edwards Garden). (id:60365)
3511 - 16 Yonge Street
Toronto, Ontario
Corner unit on high 35th floor with open balcony at prestigious pinnacle center on prime Yonge St. Close to all amenities and attractions. Pinnacle offers lap pool, sauna, exercise room, movie room, party room, tennis. Apartment is rented to same tenant for the past 10 years and pays $2998/M. Tenant is now on month to month basis and willing to stay. Brand new washer/dryer. Apartment is sold as is. (id:60365)
1810 - 509 Beecroft Road
Toronto, Ontario
Spacious And Bright 974sqft 2+1 Corner Suite Located In The Heart Of Yonge and Finch! Open Concept Layout Features Hardwood Floor Throughout, Spectacular North-East & North West Unobstructed View on high floor, 9' Ceilings, 2 Walk-Outs To A Nice Sized Balcony, 2 Parking Spaces And 1 Locker close to elevator. Gorgeous Chef's Kitchen W/Stainless Steel Appliances, Granite Counter & Breakfast Bar. Den W/Large Window Can Be 3rd Bedroom. Unit security system connected to building security. Incredible Building Amenities Including Gym, Large Indoor Pool, Saunas, Party Room, Theater Room, Billiard Room, Meeting room, Concierge, Outdoor Terrace, Guest Suites. Steps to Yonge & Finch Subway, Shopping, Restaurant. Hydro, Gas, Utilities all included in rent *For Additional Property Details Click The Brochure Icon Below* (id:60365)
512 - 35 Tubman Avenue
Toronto, Ontario
Artsy Boutique Condo Located in Regent Park Community. One minute to DVP. 6-acre park on Dundas Street beside Pam McConnell Aquatic Centre, free "Movie under Stars" Wednesday nights during the summer.. Living in Condo and exploring farm just in walking distance. Riverdale Farm - the one and the only farm in the City - 3-hectare municipally operated far. Over 45,000 square feet of indoor and outdoor amenities at CLUB UNO, offers various free program and fun actives, the best in whole Regent Park area. Over-100-ccre-Riverdale Park, nested on both sides of the river, fantastic recreational fields for soccer, baseball and tobogganing. St. Michael's Hospital Sumac Creek Health Centre, Shoppers Drug Mart, Wendy's, Tim Hortons, Subway, Enterprise-Rent-A-Car on the street level of this building. Private garden available on 5thoor. Daniels Spectrum, the 60,000 square-foot cultural hub, with opportunities for dance, music, theatre and film. Steps to Fresh Co by Sobeys, Rogers, RBC Royal Bank, Tim Hortons and TTC 505 on Dundas Street East. (id:60365)
716 - 560 King Estates W
Toronto, Ontario
Fashion House Is King West's Most Coveted Address. This Stunning 1 Bdrm/1 Bath Boasts Spectacular, Unobstructed Southern Views Of The City. Sleek, Open Concept Kitchen With High Ceilings, Gorgeous Appliances, Floor To Ceiling, Wall To Wall Windows, Fabulous Balcony. Perfect For The Urban Professional. Walking Distance To Nightlife, Restaurants, Ttc. Amazing Amenities Include Roof Top Pool ++. Locker Included, No Pets And No Smokers (id:60365)



