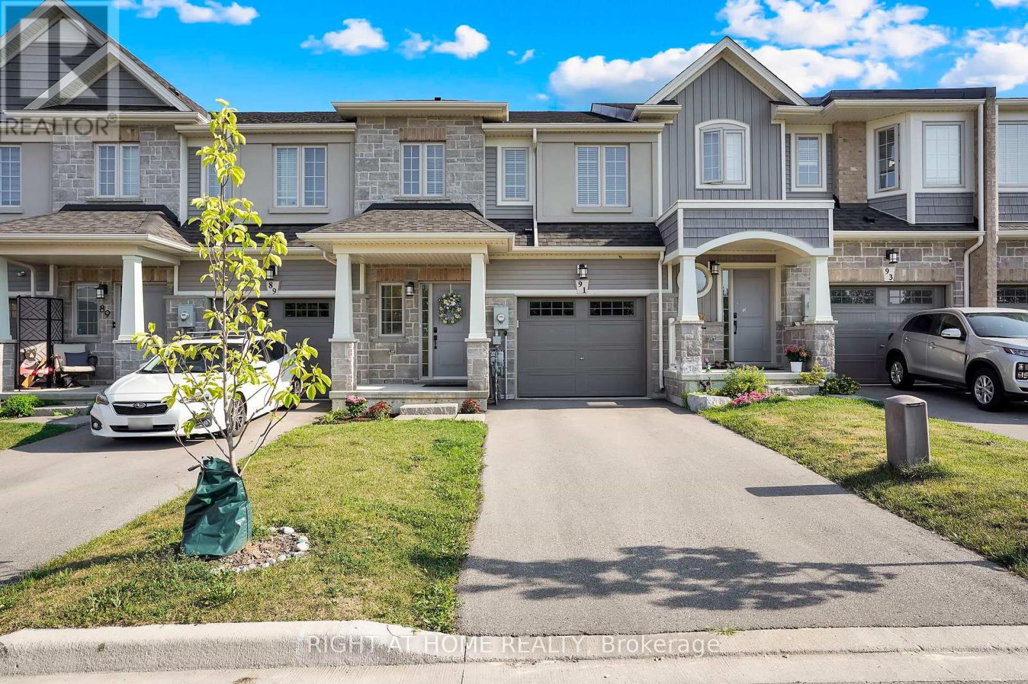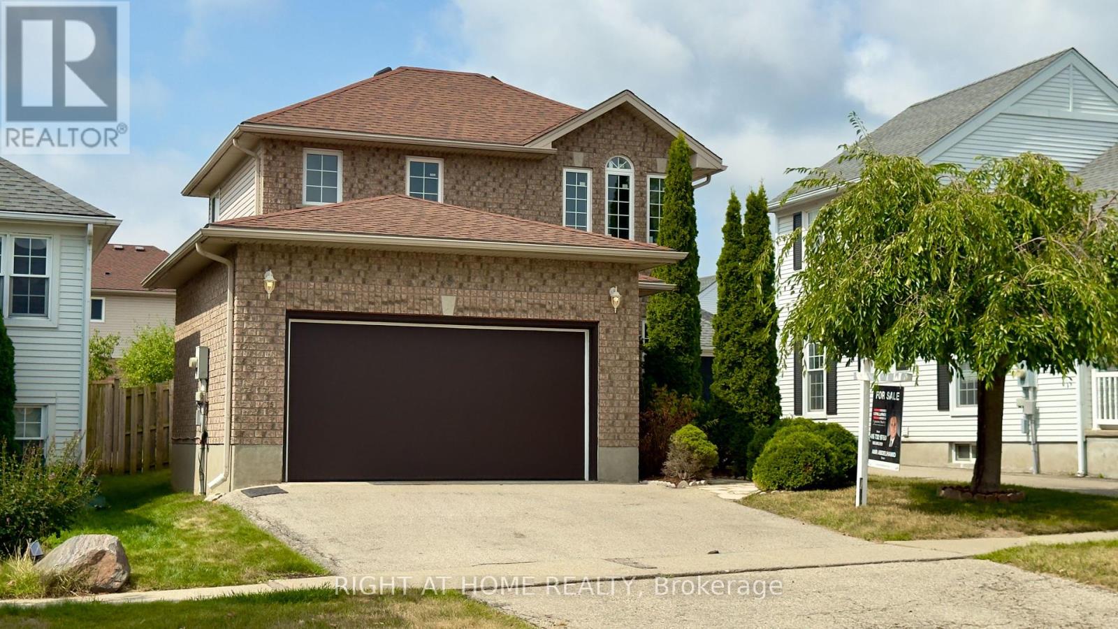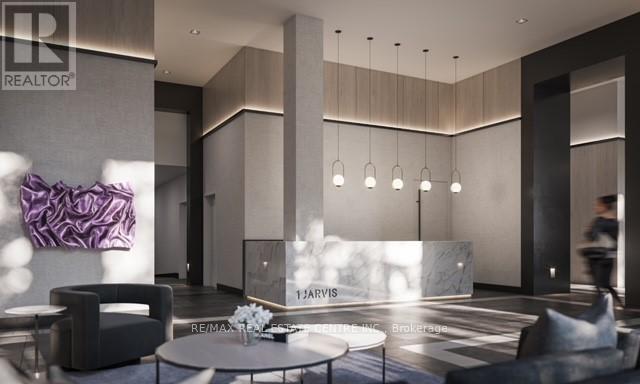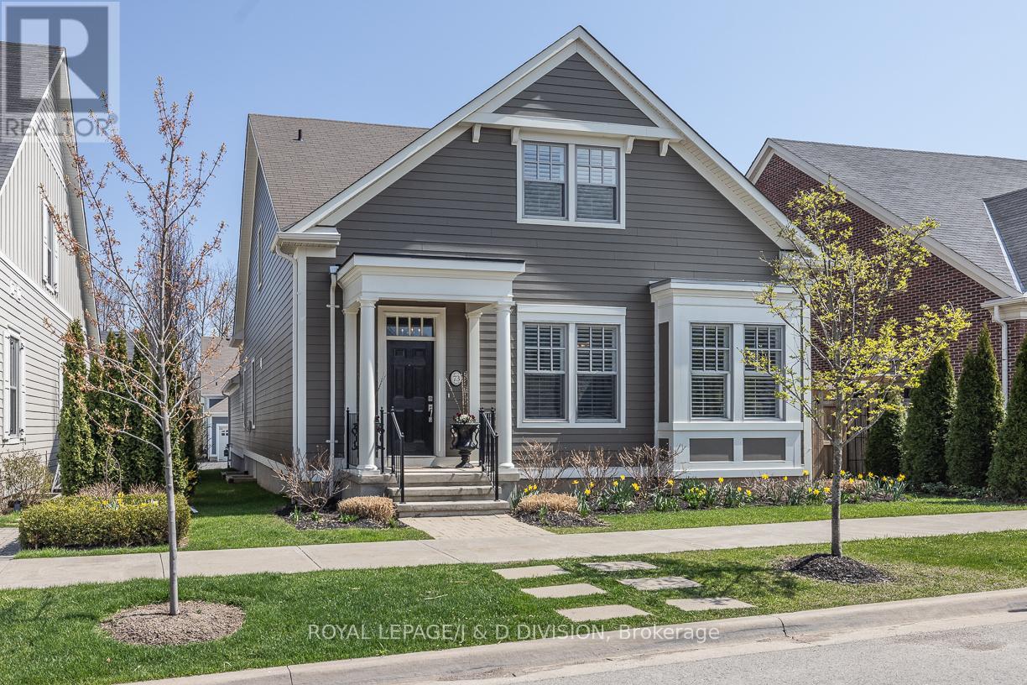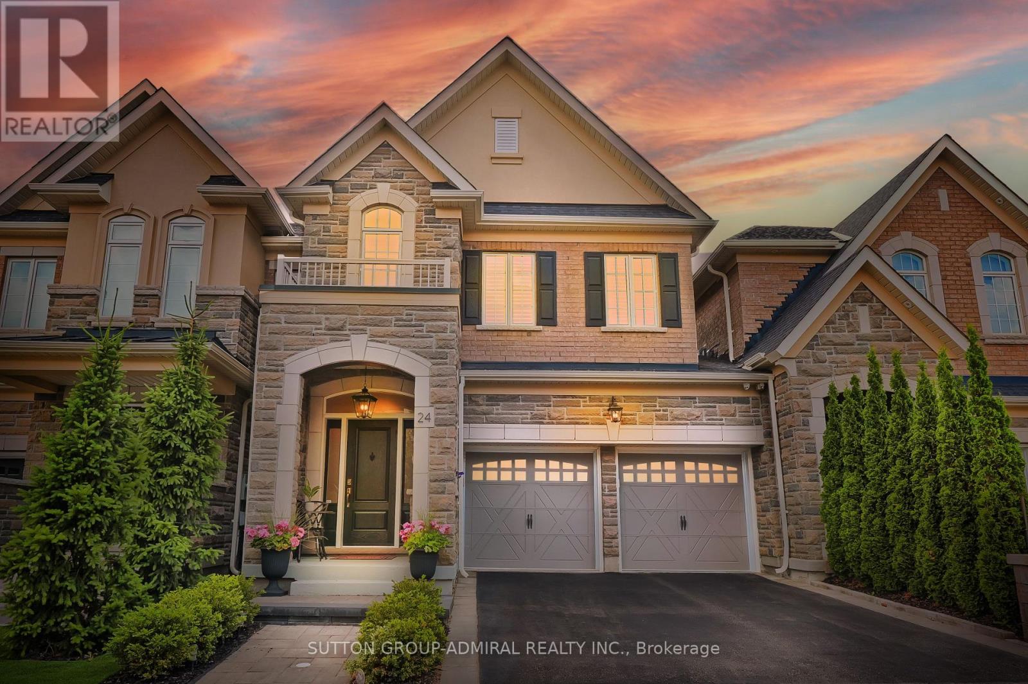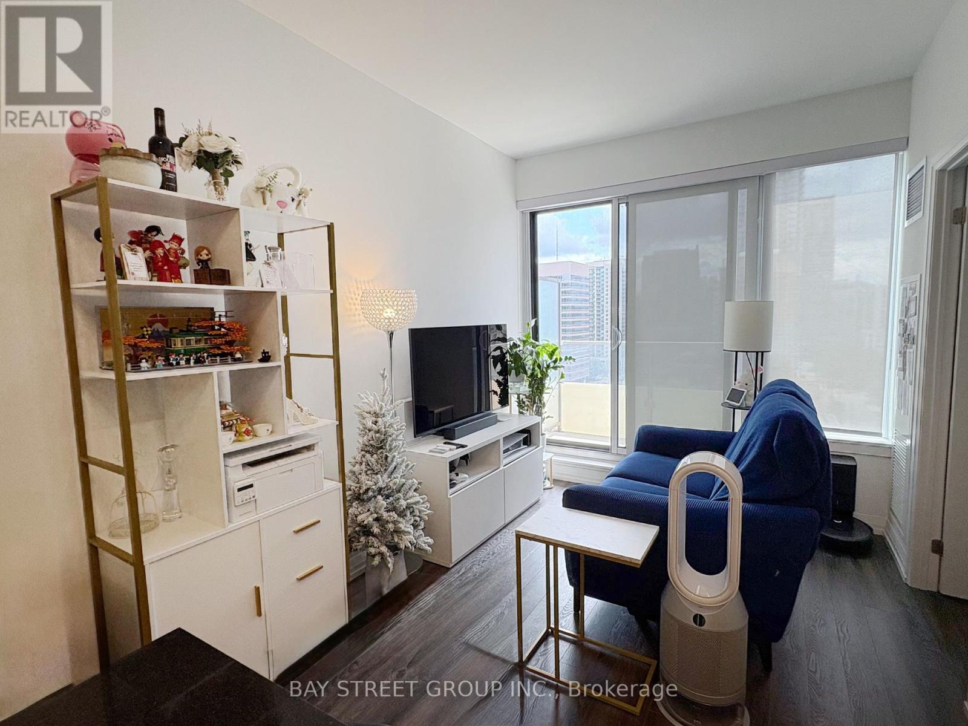71 Campbells Beach Road
Kawartha Lakes, Ontario
Tucked away on the tranquil shores of Lake Dalrymple roughly 45 mins from Oshawa/ Markham area and just under 2 hours from the GTA, this four-season walkout bungalow feels like a storybook escape. Mornings begin with coffee on the scenic upper deck, overlooking more than 120 feet of private sandy waterfront, while evenings end with the glow of a sunset reflecting off the lake from your western facing backyard. Inside, the home has been beautifully refreshed with new kitchen countertops, updated flooring in the kitchen as well as both bathrooms, and a fresh coat of paint throughout brightens up the whole home. With 3+1 bedrooms, 1 full bathroom on the main level, and a powder room on the lower level for convenient and easy-access from outside, there's plenty of space for family, friends, or quiet solitude. The finished walkout basement leads straight to the yard and waters edge, perfect for paddling out or gathering around a fire. The shoreline road allowance is owned, a rare occurrence that holds added value should you want to improve the water's edge to your liking. An observation deck overlooks the water offering the most pristine panoramic views all day long, and an adjacent boat house complete with marine railway can house your boat or other water toys. New shingles, propane furnace, AC, tankless hot water heater and central vac ensure comfort and peace of mind through every season, and just minutes away, the Carden Alvar Nature Reserve invites endless outdoor adventures. From boating, to snowmobiling; from ice fishing, to ATV'ing and bird watching; from summer to winter this property offers something to enjoy during every season. Whether it's your full-time home or a weekend retreat, this is lakeside living at its finest. Be sure to come and see for yourself, book your private viewing today! (id:60365)
17 - 601 Conklin Road
Brantford, Ontario
Introducing this spacious 2+1 bedroom, with Den, and 2 full bath condo townhouse offering over 2,300 sq ft in the desirable West Brant community. Surrounded by mature landscaping, the large deck with an automatic awning, is the perfect spot to enjoy the beautifully maintained trees and outdoor space. Inside, the open-concept main floor features a living/dining/kitchen layout with island seating, stainless steel appliances, built-in pantry, soft close drawers, and California shutters throughout. The generous primary suite easily accommodates a California king and includes dual closets with direct access to a 4-piece bathroom featuring a convenient in-suite laundry closet and secondary hallway entrance. A bright second bedroom completes the main level. The fully finished lower level boasts a spacious rec room with cozy gas fireplace, an e-gress window and a private office/den with French doors, a large additional bedroom with a double door closet, a 3-piece bath, and impressive storage space. Recent updates include new Furnace, A/C, Stove and Washer. Added bonus is the reverse osmosis and an owned water softener. With ample living space, modern comforts, and a one-car garage, this home is an excellent opportunity in a sought-after location. (id:60365)
91 Beasley Grove
Hamilton, Ontario
Welcome to this stylish and move-in-ready 4-year-old townhome featuring a thoughtfully designed functional floorplan that balances open-concept living with private retreats. Recently updated with brand-new hardwood floors and fresh paint, the home feels bright, modern, and inviting.The main level offers a seamless flow for everyday living and entertaining, while the finished basement adds valuable extra space for a family room, office, or play area. Upstairs, the layout is designed with comfort in mind highlighted by a private bedroom area for mom and dad, creating a quiet retreat away from the bustle of daily life. Step outside to enjoy a fenced backyard, perfect for kids, pets, and summer BBQs. Additional upgrades include an EV charger, making this home future-ready for eco-conscious buyers. Conveniently located near schools, shopping, parks, and transit, it delivers both style and practicality all in one. (id:60365)
19 Windflower Drive
Kitchener, Ontario
This home offers convenience and comfort in a desirable location in prime Kitchener Laurentian West neighbourhood area, Located just one minutes to central bus station, Walmart & sunrise Shopping Center with easy highway access and schools. Ready to move in welcoming you with a big foyer, living dining open concept with a lots of natural light, leading to the Kitchen which is recently renovated has 2 color cabinets, with quartz counter top and backsplash has pot lights and indirect counter lights, all appliances are stainless steel.Separate family room with lots of natural light. Walk out to beautiful large deck, down to a big backyard with charming trees, broil king barbecue is included, lights around the whole fence, front and backyard are managed by landscaping company since 2020.The second floor has 3 bedrooms and 2 full washrooms, the Master bedroom is big in size with his and her closet, and ensuit 2nd full washroom.Basement is finished with modern laminate flooring all over, laundry room has big storage and a deep standing deep freezer to stay or go, also has high efficiency furnace, new water softener and hot water tank.With over than $160,000 spent on upgrades, Roof 2021, Windows Nov 2022, kitchen 2022, Renovated 3.5 washrooms 2022, Appliances 2022, New floor 2024 all over including base boards, New Updated electricity outlets 2025, Updated 200 Ams electrical panel on 2020, Garage equipped with EV charger ( Tesla) could be refitted to any other EV charger, New garage door 2025, freshly painted 2025, New furnace 2025, water softener 2024,Cherry blossom tree in front of the house/ Japanese tree back yard. The back yard is 41X46 ft, the deck is 18X16ft. (id:60365)
814 - 1 Jarvis Street
Hamilton, Ontario
Welcome to the Sandstone-1 Floor plan with a Balcony and PARKING!! This One Bedroom plus a Den (536 sqft interior and 37 sqft balcony) offers an open concept living area with access to the Balcony. The den can me used as a dining area, office area - you pick!! Almost new, oversized windows offering natural sunlight. Don't miss out on this convenient location just steps to the heart of downtown, the GO Station, City Transit, Restaurants, Shopping, The Hamiltons Farmer Market, Bayfront and more. This Building also offers an Exercise/Workout Room. AAA Tenants. (id:60365)
707412 County Rd 21 Road
Mulmur, Ontario
Nestled in the heart of Mulmur's rolling hills, this custom-built True North Log Home is a rare find. Set on just under 17 acres of beautifully landscaped grounds, this property offers expansive, postcard-worthy views of the Mulmur countryside from every angle. The setting is serene and private, with multiple trails perfect for hiking, snowshoeing, snowmobiling, or simply enjoying the great outdoors. Wander through peaceful forests, past several ponds, and soak in the beauty of this exceptional natural environment.Inside, the home is equally impressive. The custom-upgraded kitchen is the heart of the home, perfect for entertaining or cozy family dinners. The family room features floor-to-ceiling windows, bathing the space in natural light and offering uninterrupted views of the picturesque landscape. With five bedrooms, including a main-floor primary suite, and a fully finished walkout basement with its own bedroom and bathroom, there is room for everyone to enjoy. Additional features include ample parking, a flat area ideal for a sports court, and a heated workshop with hydro perfect for hobbyists or storage.Located just minutes from Creemore, with its charming shops and cafes, and close to all the outdoor adventures Mulmur is known for hiking, biking, and Mansfield Ski Hill are all nearby. And when the day winds down, you're just a quick hop, skip, and jump to the famous Burger Bus for a well-earned treat. Whether you're looking for a full-time residence or a weekend escape, this property offers a rare blend of rustic charm, modern comfort, and unbeatable location. (id:60365)
17 Stanley Road
Kawartha Lakes, Ontario
Top 5 Reasons You Will Love This Home: 1) Beautifully crafted brick bungalow offers 90' of private waterfront on the scenic Trent Severn Waterway, with a spacious attached two-car garage plus an additional detached single-car garage, perfect for use as a workshop or extra storage, this property is designed to suit both everyday living and hobbyists 2) Tucked away on a quiet, private road, you'll enjoy the tranquility of waterfront living with the added convenience of quick access to Highway 12 and 48, for boating enthusiasts, it's just a short and picturesque ride down the river to the open waters of Lake Simcoe, Georgian Bay, and beyond 3) Main level featuring two generously sized bedrooms, including a primary suite with ensuite bathroom, alongside a spacious open-concept layout that enhances the soaring cathedral ceilings and a wall of windows and doors that flood the space with natural light while offering panoramic water views 4) The partially finished walkout basement includes a cozy wood-burning fireplace and ample space to create additional bedrooms or recreational areas to suit your needs 5) Enjoy peace of mind with a maintenance-free steel roof and a well-designed 1,682 square foot main level layout, flaunting comfort, functionality, and the perfect setting for relaxed waterfront living. 1,681 above grade sq.ft plus a partially finished basement. (id:60365)
73 Brock Street
Niagara-On-The-Lake, Ontario
Welcome to the Village, a very charming community of period style houses. This home was built in 2017 with numerous upgrades by the current owners, and offers all the modern conveniences as well as terrific character. The welcoming foyer with a dramatic open spiral staircase leads into a quiet den, and an open concept kitchen/dining/living room with dramatic vaulted ceilings, flooded with natural light. The elegant finishes include hardwood floors, gas fireplace, crown moulding, French doors, and custom designed built-ins and cabinetry. Towards the rear of the home, French doors lead down into the back entrance with laundry, as well as walkouts to the one car garage with additional parking space, and the beautifully landscaped back/side gardens and patio. The primary bedroom is located on the main floor and has a spacious walk-in closet as well as a five piece spa-inspired ensuite washroom. Upstairs, there are two additional bedrooms and an open family room that overlooks the living and dining room. The finished lower level is extremely spacious and bright with a kitchenette and dining area, a recreation room and home office, plus ample storage and a second laundry. This lovely property is located just minutes away from the town of Niagara-on-the-Lake, with shops, restaurants, parks, and Lake Ontario. The house is walkable to the nearby plaza with Shoppers Drug Mart, LifeLabs, medical center, a future Foodland grocery store, banks, and more. Surrounded by wineries, orchards, and golf courses, experience all that the Niagara Region offers in this quiet and idyllic neighbourhood. (id:60365)
24 Blueberry Run Trail
King, Ontario
Welcome to refined living in this beautifully upgraded luxury townhome nestled in the King Country Estates community of Nobleton. This elegant residence boasts impeccable craftsmanship, high-end upgrades creating the perfect blend of sophistication and comfort. Enjoy the benefit of a private driveway & a double car garage. Step into the heart of the home - a modern kitchen featuring extended upper cabinetry with crown moulding, marble backsplash, a spacious centre island with breakfast bar and quartzite countertop . The open concept main floor is adorned with rich hardwood floors, custom millwork and a cozy gas fireplace in the family room. The family room features a walk-out to a landscaped backyard - complete with a stylish entertainment gazebo, ambient lighting, outdoor sound system, TV & serene water features. Upstairs, the primary retreat is a sanctuary with a luxurious 5 pc. ensuite and a walk-in closet with custom closet organizers. Two additional generously sized bedrooms share a semi-ensuite and each enjoy their own walk-in closets. Enjoy the benefit of the fully finished basement with a large recreational room with stone accent wall and an additional 3 pc. bathroom. (id:60365)
1206 - 75 Canterbury Place
Toronto, Ontario
Welcome to this bright, modern suite at The Diamond on Yonge, built by award-winning Diamante. Featuring upgraded finishes, 9-foot ceilings, and floor-to-ceiling windows with clear south-facing views over the garden, this unit offers style and comfort. The sleek kitchen includes built-in stainless steel appliances for a seamless look. Located in the heart of North York, you're just steps from Yonge Street, two TTC subway stations, restaurants, shops, grocery stores, and essential services. With 24-hour concierge and premium amenities, this fantastic unit offers the perfect blend of luxury and convenience. (id:60365)
59 - 3510 South Millway
Mississauga, Ontario
A newly renovated end-unit townhome in the highly sought-after Erin Mills community, this 3+1 bedroom, 3.5 bathroom residence offers nearly 1,400 sqft of meticulously designed living space with a bright, modern aesthetic. Throughout the home, youll find white oak flooring, solid hardwood stairs, and matte black finishes that create a sleek, cohesive look. The contemporary kitchen features porcelain countertops, brushed gold hardware, and brand-new appliances, offering the perfect blend of function and style. In the living area, an elegant electric fireplace with a custom fibreglass mantle sets a warm and inviting atmosphere. All bathrooms have been fully renovated with premium fixtures, modern vanities, and frameless glass shower doors for a spa-like feel. The primary bedroom is a true retreat, complete with a large walk-in closet customized for maximum storage and organization. Enjoy 4 parking spots (2-car garage + 2 driveway spots) and minimal condo fees, which include landscaping, snow removal, access to resident-only private pool, and exceptional management. Perfectly located near South Common Mall, Erin Mills Town Centre, Square One, and U of T Mississauga, with easy access to the 403, QEW, and GO transit. Surrounded by a family-friendly community featuring a private pool and play area, this move-in-ready home combines style, comfort, and convenience in one. End-units of this calibre are rarebook your showing today to experience it firsthand! (id:60365)
2705 - 251 Manitoba Street
Toronto, Ontario
Experience unparalleled living in this stunning 2-bedrooms, 2-bathrooms unit located in the desirable Mimico area. This lake-facing gem is ideally situated close to the QEW and just a ten-minute drive from downtown Toronto, combining tranquility with convenience. Enjoy an array of exceptional amenities including an outdoor infinity pool, a party room, a sauna, and a fully-equipped gym. Additional features include a landscaped terrace, 24-hour concierge service, and visitor parking. The lease includes one parking spot and a locker for added convenience. This is your chance to experience luxury living at its finest! (id:60365)



