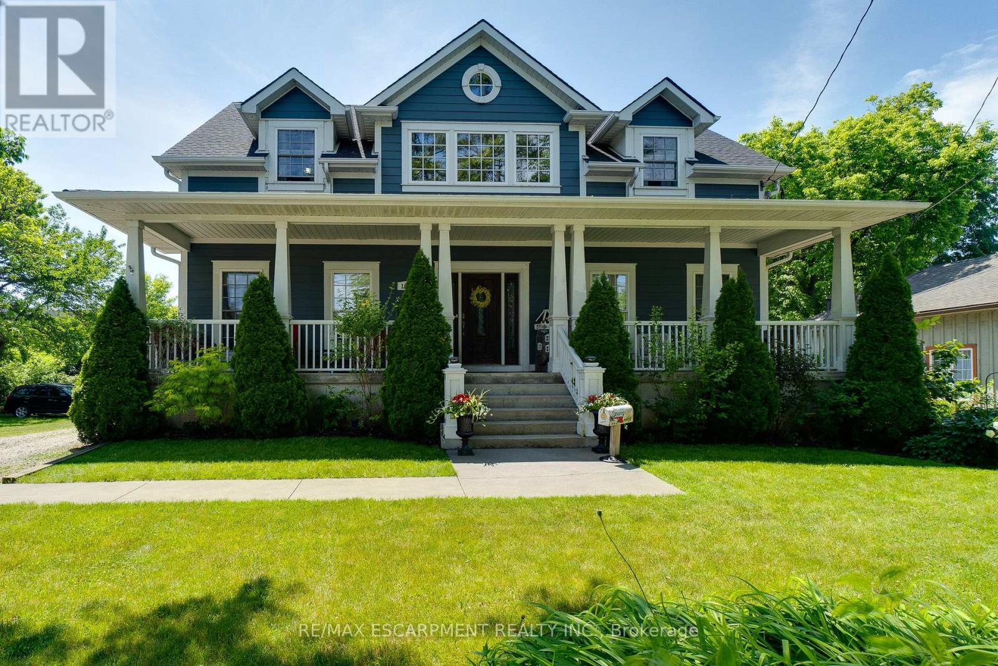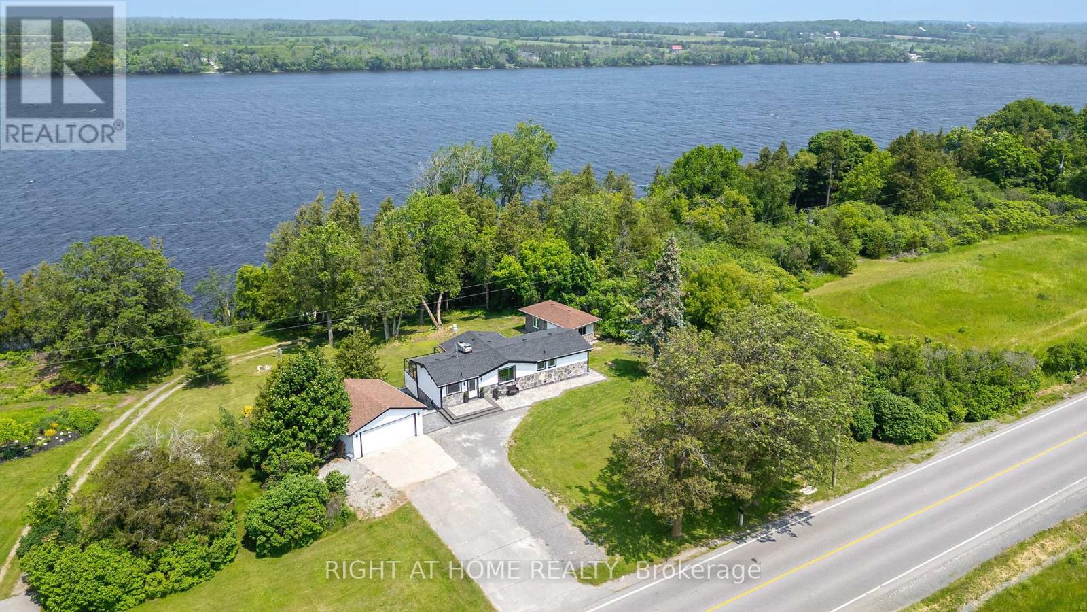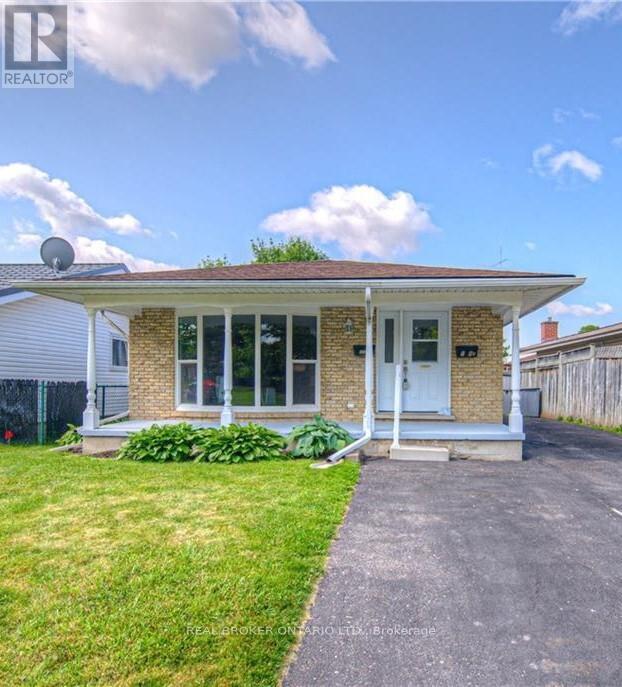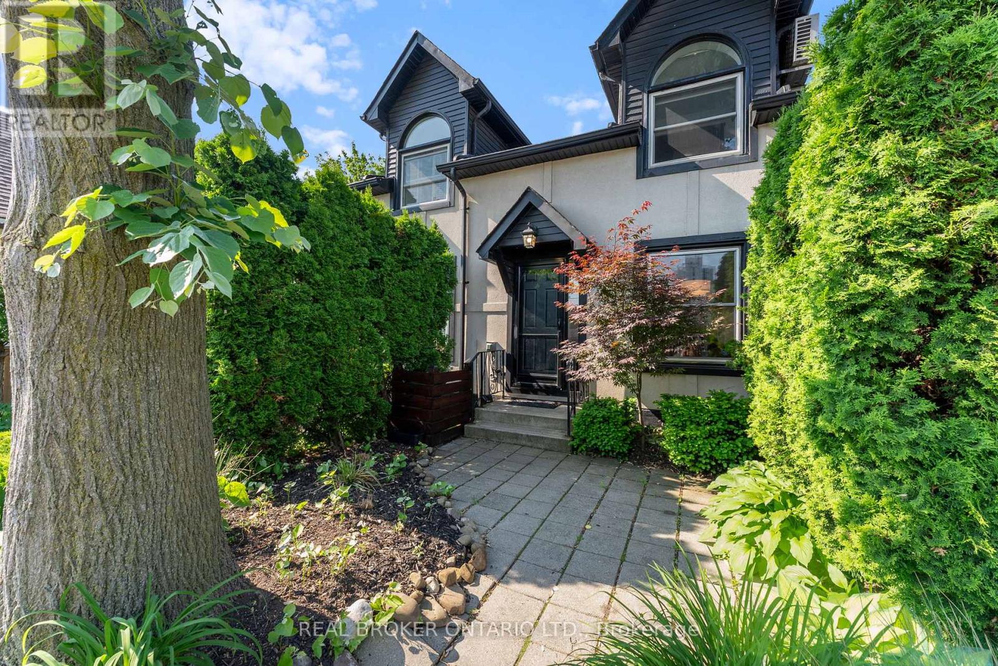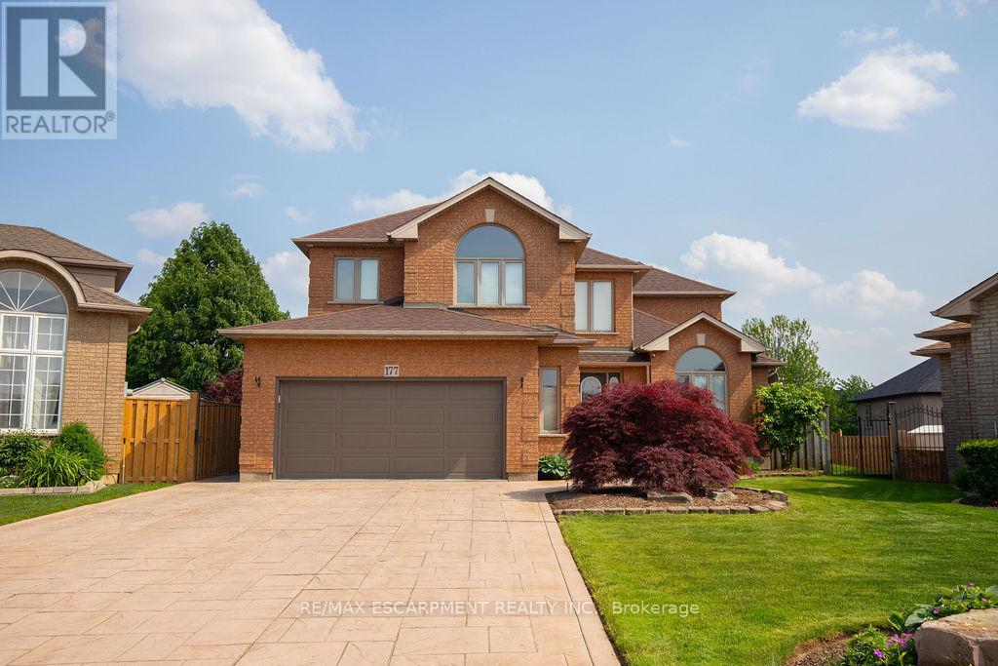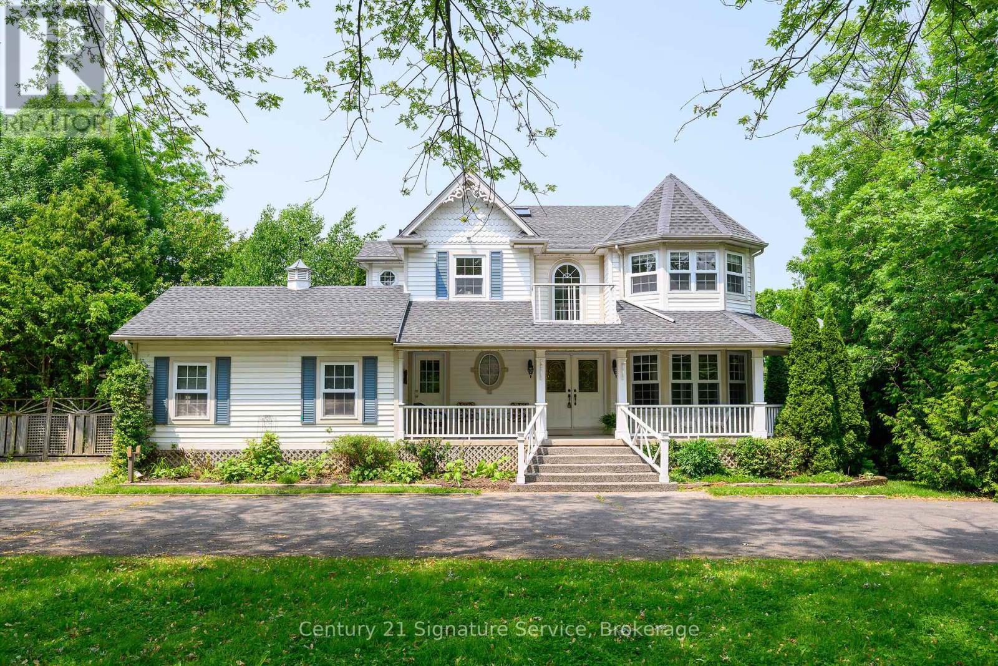1026 Beach Boulevard
Hamilton, Ontario
Beautiful Custom-Built Bungaloft Home in the Highly sought after prestigious Beach Boulevard Community, just minutes from Lakeshore Road & Downtown Burlington. You will have access to trendy restaurants, cafes, shopping & Spencer Smith Park. Commuters will appreciate the nearby GO Station & easy access to highways. This Exceptional property is Excellent for families to enjoy waterfront living. Located steps away from the shores of Lake Ontario, residents can enjoy the sandy beach, scenic waterfront walking trails & breathtaking views across the street. Enjoy your morning coffee with beach view from your covered 42 foot front porch. For all those Car Enthusiasts, this is the Garage for you! This home has a unique opportunity with a massive 3 car heated garage with 13'6 ft ceilings, pony panel, skylight, air hose reel, 2 bike pulley lifts, storage unit, 12 ft work bench and vice. Your Home is protected from the elements with the infamous James Hardie Generic Fiber-Cement siding which is engineered for extreme climates. This home has a fantastic layout. Everything has been well thought out. Soaring 17 ft vaulted ceilings, an abundance of natural light creating a welcoming atmosphere with the open concept design which is an Entertainers Delight including gourmet kitchen with plenty of counter space, cabinetry, and a large walk-in pantry. Spacious Primary Bedroom with a stunning Ensuite on the main level. Enjoy convenience of Main floor laundry. Upstairs features two spacious bedrooms & additional bathroom. The separate entrance to basement through mud room provides flexibility for in-law suite. Roughed-in bathroom in basement. Deck in backyard is great for watching the ships come in while entertaining guests & includes a gas BBQ hook-up. Don't miss out on this Unique property and enjoy your Fabulous Beach lifestyle to the fullest or working away in your Dream Garage! (id:60365)
#32 - 520 Grey Street
Brantford, Ontario
Corner lot Freehold townhome in a very convenient location, featuring 3+1 bed 4 bath, more than 1500 sq. ft, open concept kitchen design with Island making it Perfect for Big Family Gatherings or entertaining with friends, full of natural light, and so much more. Upstairs, the loft gives you an office nook/kids' play area. The primary bedroom has a 3 pc ensuite with a walk-in closet. An open concept finished basement with a full bath and kitchen for a small family can be easily rented for $1300. Located In A Friendly Neighborhood. Minutes To HWY 403, Stores, & All Amenities. (id:60365)
4670 County Road 1 Road
Prince Edward County, Ontario
Welcome to your dream getaway- Only 150-170km from the East side of Toronto! This Cozy and Functional Fully renovated 4 season Home offers approximately 1900 sq.f of Living Space and features Lake Front, Breathtaking views of Water and Mature Trees Serene. Located on a maintained municipal road for year-round accessibility, it ensures easy winter visits. Inside, enjoy a spacious Living Rm with vaulted wooden Beams ceilings and a cozy Woodburning Fireplace, complemented by warm Hardwood floors, Opened to Modern Kitchen with Dark Quartz Countertops & Backsplash and Pantry Cabinet. W/out to Lage Deck overlooking the Lake. Two large Bedrooms on Main floor, a 4-piece Updated Bathroom & 2pc Ensuite Powder Rm. offer you Relax and Functionality. Lower Floor boasts an additional 2 Bdrms with Custom B/I Closets with Organizers, Spa-like 3 pc. Modern Bathroom, Souna and Laundry Rm makes your stay pleasant and unforgettable. The Second Kitchen is even more Impressive. Together with the cozy Family/Great Rm. Have walk-out access to covered Interlocking Stone Patio. Perfect for entertainment with an outdor Shower and Salt water Hot Tub. And when you think that this is all, the sone Patio is leading you to a Summer Kitchen/Party Room with its own Heating/cooling Unit. Oversized Double Garage and 8 cars front Parking are giving you all the space you will need for your comfort. The panoramic Lake views are Unforgettable from Every Level and from Perfect for Entertainment West-facing Deck. Catch unforgettable western sunsets. The property also features Cooling/Heating Pump, reliable water source from a well, equipped with a water UV Treatment system, and fast-speed Internet to keep you connected. Ample parking for recreational toys, and beautifully landscaped grounds, this property is a true Haven. Just 1.5 - 2 hours Drive from Toronto GTA this one-of-a-kind property is the ideal escape you've been dreaming of! Public Open House Sunday, August/03 from 2:00 to 4:00pm!!!! (id:60365)
119 Kingswood Drive
Kitchener, Ontario
Welcome to 119 Kingswood Drive, a fantastic up-and-down legal duplex located in a family-friendly neighbourhood in Kitchener. This solid, well-maintained property presents a perfect opportunity for investors, multi-generational families, or first-time buyers looking to live in one unit and rent the other to help with the mortgage. The upper unit features a bright and spacious layout with 3 generously sized bedrooms and 1 full bathroom. The sun-filled living room is perfect for relaxing or entertaining, and the adjacent dining area flows seamlessly into a functional kitchen with ample cabinetry and counter space. With large windows and neutral finishes, the space feels airy and welcoming. A private entrance and in-suite laundry add to the comfort and convenience of the upper unit. The lower unit has a separate entrance and offers 2 bedrooms and 1 full bathroom, along with an open-concept living and dining area. It has been thoughtfully designed with both comfort and privacy in mind, making it ideal as an income-generating rental or a private space for extended family. The lower level also includes its own in-suite laundry facilities, making each unit fully self-contained. The large backyard offers shared outdoor space for gardening, entertaining, or simply enjoying the fresh air. A double-wide driveway provides plenty of parking for both units, and the home is located on a quiet residential street, just minutes from schools, parks, shopping, public transit, and all the essential amenities. Whether youre an investor looking for a turnkey duplex with reliable rental potential, or a homeowner seeking flexibility and extra income, this property is a rare and valuable find. (id:60365)
2 - 23 Macaulay Street W
Hamilton, Ontario
Tucked between the buzz of James Street North and the breezy shores of Bayfront Park lies a townhome that brings the wow without the waitlist.Stylish, sun-filled, and surprisingly spacious, this 2-bedroom condo at 23 Macaulay St W blends modern design with North End charm. Cathedral ceilings and a skylight flood the living space with natural light. Whitewashed oak hardwood floors while hardwood floors add modern character. The open-concept kitchen is finished with quartz countertops.The second level has two generous bedrooms, including a unique open loft design with access to your private rooftop terraceperfect for morning coffees, evening cocktails, and stargazing sessions. The bathroom is a showstopper with a double vanity and curb-less walk-in shower, adding spa-like luxury to your daily routine. With one owned parking spot, lots of visitor parking, and ultra-low condo fees, this self-managed townhome is easy on the eyes and the wallet. Steps from West Harbour GO Station, Pier 4, Hamiltons best restaurants & patios, and surrounded by trails and water views, this home isnt just a great place to liveits a lifestyle move. Ideal for commuters, nature lovers, and anyone who enjoys city living with a waterfront twist.Whether youre a first-time buyer, downsizer, or investor, this home is packed with potential. Its prime location near hospitals, transit, restaurants, and scenic walking trails makes it an ideal long- or short-term rental option, too. (id:60365)
100 Taylor Avenue
Guelph/eramosa, Ontario
Charming End-Unit Townhome with Park Views in Rockwood! Welcome to 100 Taylor Avenue, a stunning end-unit townhome nestled in the heart of Rockwood's family-friendly community. Built in 2020, this beautifully designed 1,824 sq. ft. home offers modern comforts, a spacious layout, and breathtaking views of Rockmosa Park right across the street! Step inside and be greeted by 9 foot ceilings and gleaming hardwood floors that set the stage for the inviting open-concept living, dining, and kitchen area, perfect for entertaining or cozy nights in. The separate den/office at the front of the home provides the ideal workspace or reading nook. Upstairs, you'll find three generous-sized bedrooms, including a primary suite that feels like a private retreat, featuring a beautiful accent wall, two walk-in closets, and a luxurious 4-piece ensuite with a soaker tub and separate shower. The convenience of an upstairs laundry room makes daily living even easier. Enjoy your morning coffee or unwind in the evening on the charming full-length front porch, where you can relax while taking in the scenic views of the park. A single-car garage and double driveway provide ample parking, and the home's prime location makes it ideal for commuters - just a 15-minute drive to Guelph, 15 minutes to the Acton GO Station, and 25 minutes to Milton. You're also close to local schools, trails, and community amenities. This is more than just a house, it's a place to call home. Don't miss your chance to own this incredible property in Rockwood! (id:60365)
177 Claudette Gate
Hamilton, Ontario
Welcome to 177 Claudette Gate. This well designed home offers generous living spaces bathed in natural light from large windows throughout. Hardwood floors add warmth & elegance, and a cozy fireplace in the family room is perfect on a cool night. The kitchen is designed with functionality & style, featuring modern appliances, ample counter space and French doors heading to an expansive backyard with an in ground heated pooled. Perfect for bbq's and family gatherings. Upstairs features 4 large bedrooms with the primary suite offering a private retreat with a spa-like ensuite and walk-in closet. Downstairs is complete with an in-law suite offering an additional 1393 sq ft of living space. (id:60365)
5178 Fifth Line
Erin, Ontario
This lovely sidesplit home with double car attached garage is a fabulous escape to the beautiful countryside of Erin. Look out from your living room to the amazing backyard with a pond containing koi fish and long country views. Short distant drive to Erin or Hillsburgh for supplies. Main bath was updated in 2021, Propane furnace 2021, Roof 2019,, Front Bay window 2020, Well pump 2024, Heater in Garage - propane; Cozy recreation room with wood burning stove. Enjoy! (id:60365)
126 Mutrie Boulevard
Guelph/eramosa, Ontario
This beautifully designed 3-bedroom, 3-bathroom Freehold townhome by Fernbrook is nestled in the highly sought-after Rockwell Estates neighborhood. The property boasts outstanding curb appeal with uninterrupted views of the fields and Rockmosa Park. Inside, you'll find gleaming 5-inch-wide hardwood flooring throughout the main level and upper hall, complemented by an upgraded oak staircase. The open-concept main floor features soaring 9-foot smooth ceilings, seamlessly connecting the elegant living and dining room to the stylish kitchen. The kitchen is outfitted with a center island, quartz countertops, an extended backsplash with matching valance, an undermount sink, and high-end LG black stainless appliances.The principal bedroom offers a luxurious retreat with a custom-designed closet and a spa-like 5-piece ensuite. The ensuite boasts a soaker tub, a seamless shower, and heated flooring. Convenience is key, with the laundry room located on the second floor, complete with high-end black stainless washer and dryer, and upper cabinetry for storage.This home is ideally located for easy access to Guelph, Highway 7, GO Trains, and the airport.While the house itself is exceptional, the neighborhood truly makes it a home. Residents can enjoy a short stroll to walking trails, Rockwood Conservation, Rockmosa Park, the community center, sports facilities such as soccer fields and tennis courts, pickleball and shuffleboard courts, a dog park, toboggan hill and a library. Families will appreciate proximity to elementary schools and the YMCA EarlyON Learning Center.This is a fantastic opportunity to experience the charm and beauty of Rockwood, Ontario. (id:60365)
87 Schroder Crescent
Guelph, Ontario
Step into timeless sophistication in this exceptional corner unit bungaloft, where thoughtful design, and a coveted Guelph address come together in perfect harmony. With elegantly appointed living space across three levels, this home offers a rare opportunity to enjoy luxury living without compromise. The main level exudes comfort and convenience, featuring a spacious primary bedroom with a private 3-piece ensuite, a secondary bedroom ideal for guests or an office, and a stylish 2-piece powder room. The kitchen is both functional and refined, opening seamlessly to a sunlit breakfast area with a walkout to a private deck, perfect for alfresco dining. Entertain with ease in the beautifully proportioned formal dining room and living room, both graced with warm natural light and elegant finishes. Upstairs, the expansive loft offers a quiet retreat with a generous family room, an additional bedroom, and a 4-piece bathroom, a perfect sanctuary for overnight guests or a private lounge space. The fully finished walkout basement is a true extension of the homes luxurious appeal, complete with a spacious living room, a bedroom, a sleek 3-piece bath, and direct access to beautiful landscaped backyard ideal for multi-generational living or sophisticated entertaining. This exclusive residence is located in one of Guelphs most desirable communities, combining tranquility with proximity to premier amenities, walking trails, and vibrant shopping and dining destinations. (id:60365)
1828 York Road
Niagara-On-The-Lake, Ontario
Welcome to an extraordinary opportunity in one of Canadas most sought-after destinations. Seated in the Niagara Escarpment on a 1.55 acre lot, enjoy the tranquility of historic wine country in beautiful Niagara On The Lake. You will be greeted by lush greenery and the tranquil ambience Niagara is known for. This home features 2,731 sq. ft, on main and upper levels with 5 bedrooms, 4 baths, enclosed Sunroom off kitchen, Balcony off Primary and upper hallway, finished Walkout basement to a covered patio area, all on an expansive 400' lot. The back yard is enhanced with a greenhouse for those avid gardners & a lovely sitting area adorned with a Pergola. Total living area of 4,100 sq. ft over three meticulously finished levels, this home exudes character and functionality. Large eat-in kitchen is a chef's delight with SS appliances, Granite counters, double SS sinks, an abundance of counter space and walkout to sunroom. Large dining room with French doors, overlooking view of the sunroom and back yard, perfect for entertaining. Finished lower level with additional bedroom, massive recreation room with gas fireplace, with walkout to patio and expansive back yard with potential IN-LAW SUITE. Gas line for BBQ hookup.This custom home was built by the current owner in 1999 and is the first time being offered for sale. Circular driveway offers parking for multiple cars. Whether you're envisioning your next family home, or a lucrative investment of a thriving B&B, the versatile multi-level floor plan offers private bedrooms and comfortable living areas for both guests and owners. This beautiful home has been meticulously maintained, and is now ready to welcome a new family to make new memories. Porcelain tile in kitchen, hallways, laundry room, and bathroom. Sunroom was enlarged & enclosed when the roof was replaced. Separate water pipes installed, one normal for household and a second pipe to feed water to the 3 external taps in order to bypass, i.e. for water conditioner (id:60365)
404 - 19b West Street N
Kawartha Lakes, Ontario
THIS IS SUITE 404- A fantastic 2 bedroom, 2 bathroom floor plan. Well laid out 1004 square feet. Walk out to your 156 square foot terrace from the living room and primary bedroom. The terrace comfortable fits a table and chairs and chaise. Enjoy BBQing year round on your own terrace complete with gas bbq hook up. This is a rare and amazing feature in condo living. Incredible north east water view of Cameron Lake. Watch the boats float by into the Fenelon Falls Lock 35 Walk to the vibrant town of Fenelon Falls for unique shopping, dining health and wellness experiences. Incredible amenities in summer 2025 include a heated in-ground pool, fire pit, chaise lounges and pergola to get out of the sun. A large club house lounge with fireplace, kitchen & gym . Tennis & pickleball court later '25 & exclusive lakeside dock '26. Swim, take in the sunsets, SUP, kayak or boat the incredible waters of Cameron Lake. Pet friendly development with a dog complete with dog washing station. Suite consists of a beautiful primary walk in closets and spacious ensuite with glass shower and double sinks . A 2nd bedroom mindfully planned on the opposite side has its own full bath. In between the open concept kitchen, dining, living room with cozy natural gas fireplace. This price includes brand new appliances and Tarion warranty. Exclusive Builder Mortgage Rate Available. 2.99% for a 2 year mortgage with RBC *Must apply and qualify. Beautiful finishes throughout the units and common spaces. Wonderful services/amenities at your door, 20 minutes to Lindsay amenities and hospital and less than 20 minutes to Bobcaygeon.The ideal location for TURN KEY recreational use as a cottage or to live and thrive full time. Less than 90 minutes to the GTA . Act now before it is too late to take advantage of the last few remaining builder suites. Snow removal, window cleaning, landscaping and maintenance of common spaces makes this an amazing maintenance free lifestyle. (id:60365)

