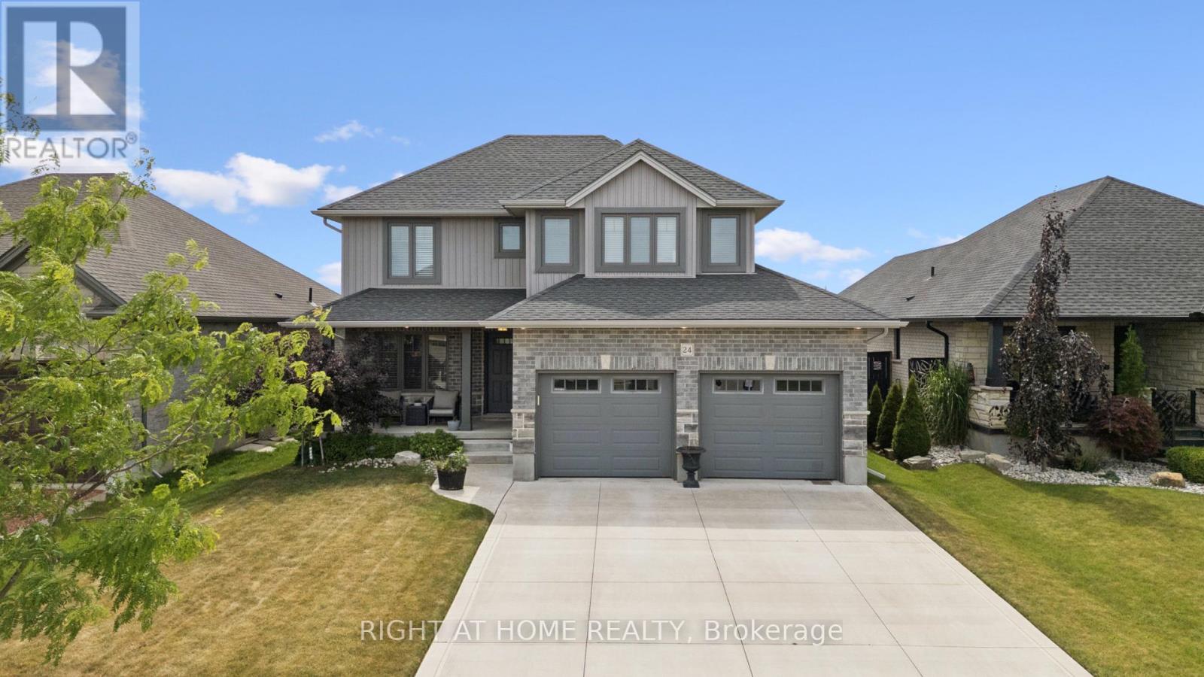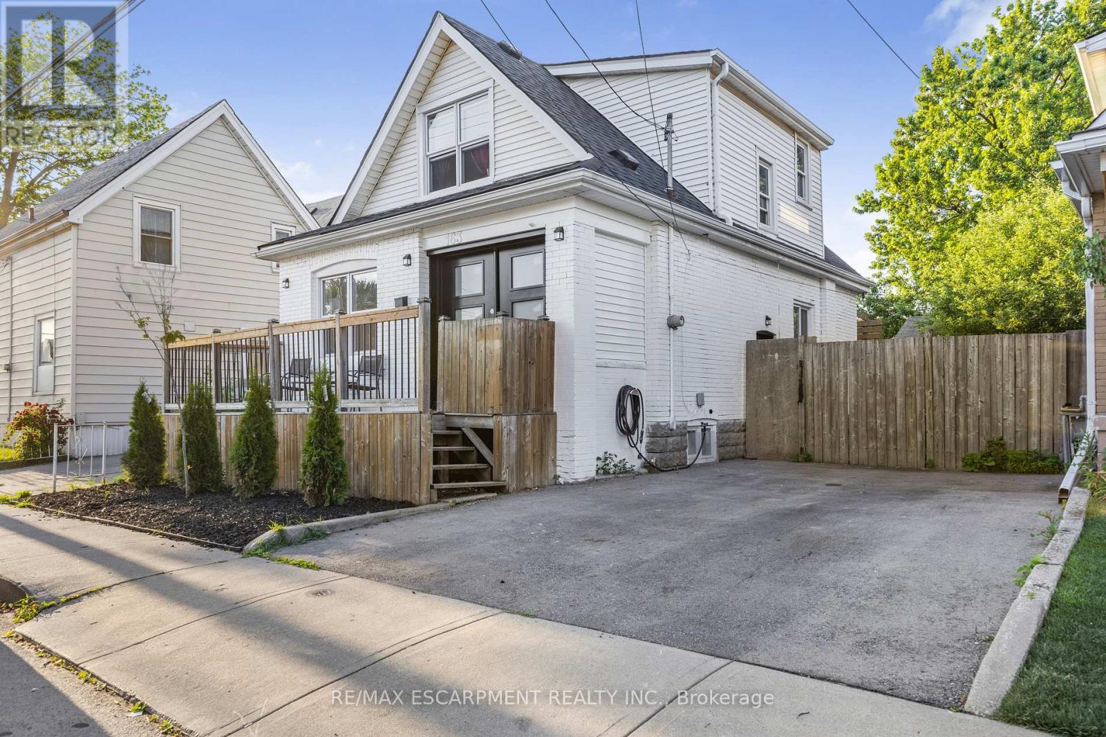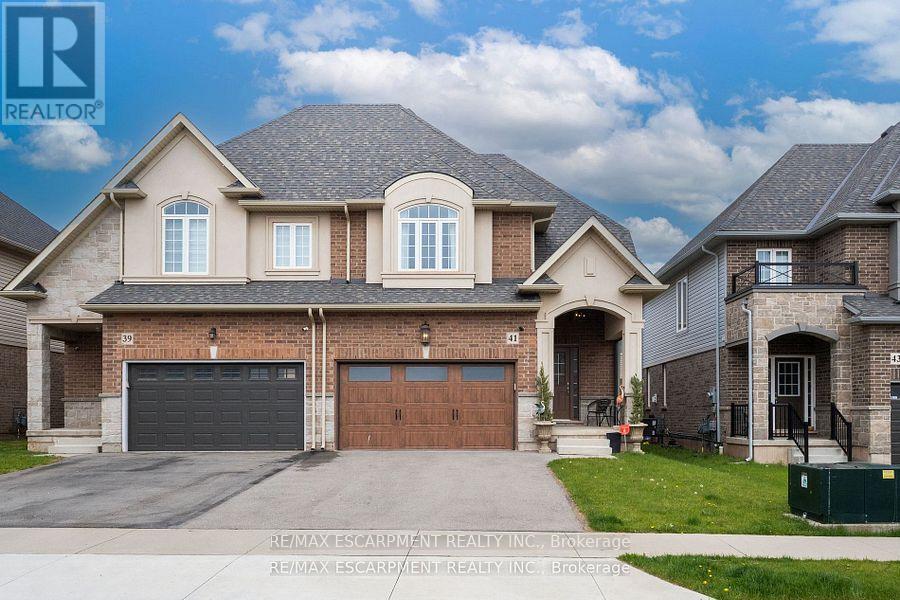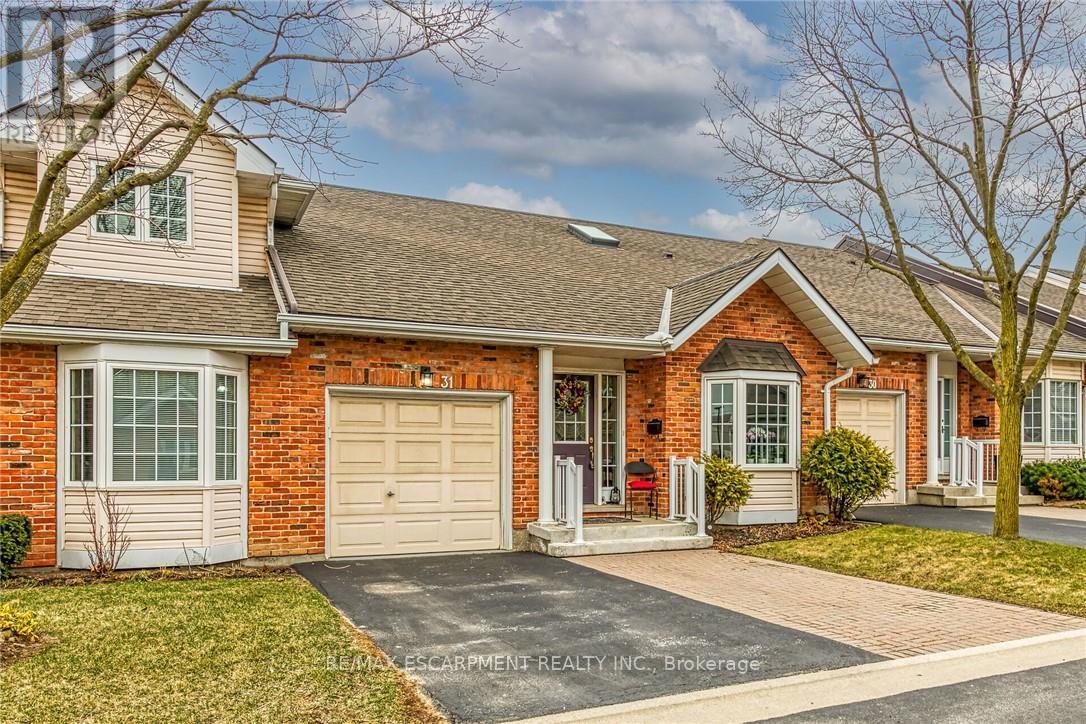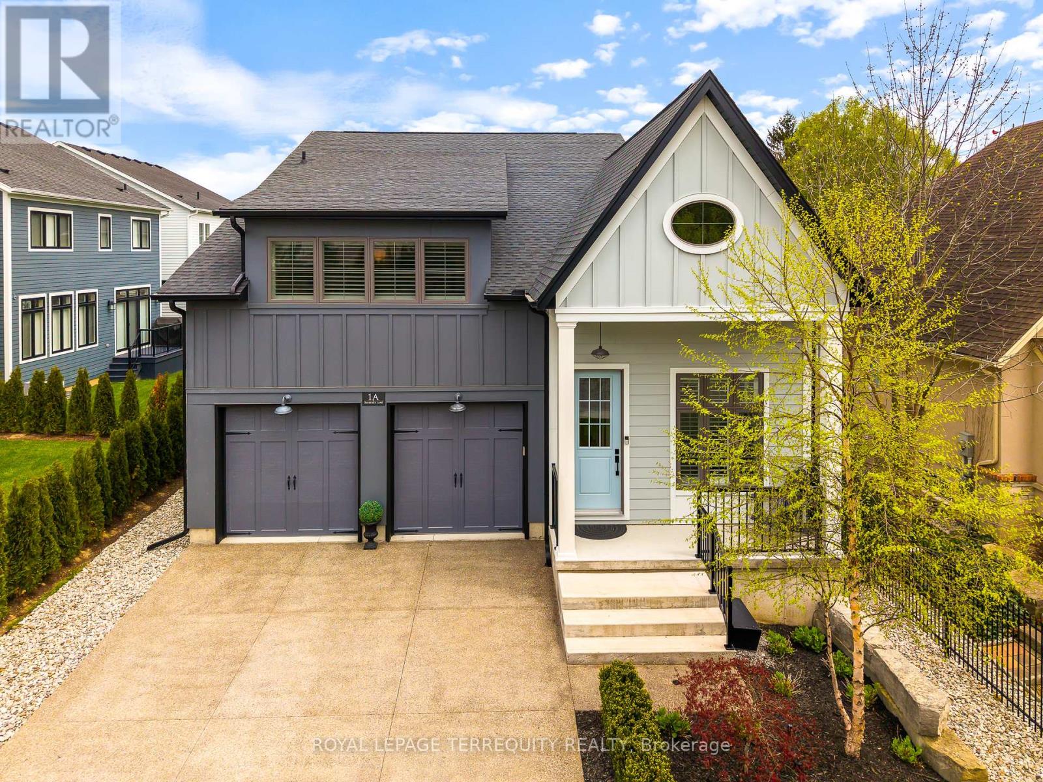473395 County Road 11
Amaranth, Ontario
Beautifully Renovated Victorian Style Farmhouse On A Massive 5+ Acres Of Land W/ Barn, Detached 2 Car Garage, Spring Fed Swimming Pond, Beach Bunk House, Fenced In Paddocks, Chicken Coop And Potential For So Much More! This Well Appointed Family Home Features 4 Beds & 2 Baths And A Spacious Main Floor Layout W/Breathtaking Country Views. Excellent Upgrades And Unique Features, Throughout Including Hand Crafted Crown Mouldings, Custom Built In Closet & Storage In Mudroom, Country Style Kitchen With New Appliances & Wood Beams & Breakfast Bar. Cozy Living Room W/ Rare Wood Burning Stove. Enjoy The Peace & Privacy Of Country Cottage Living With The City Life Ameneties At Your Fingertips. Only 5 minutes from the Town of Orangeville - Large Supermarkets, Great High schools & French Immersion Primary Schools, Health Clubs, The Headwaters Hospital & Just 30 Minutes From Pearson International Airport! (id:60365)
24 Oakmont Street
St. Thomas, Ontario
Welcome to 24 Oakmont - a stylish and spacious 4+1 Bed, 2.5 Bath home on a premium lot in the sought after Shaw Valley Community. Backing onto peaceful city-owned greenspace and a proposed park, this MP Custom Home blends function and flair with a concrete driveway, covered front porch, and beautifully landscaped yard. The entertainer's backyard features a two-tier deck with ambient lighting, a live-edge bar, and gas BBQ hookup. Inside, enjoy an open concept main floor with soaring vaulted ceilings, a bright GCW kitchen with quartz counters, island, backsplash, pantry and a cozy living room with electric fireplace. A main floor office/bedroom and stylish 2 pc bath complete the level. Upstairs offers a laundry room, two spacious bedrooms, a 4pc bath, and a serene primary bedroom with walk-in closet and spa-like ensuite with glass shower and freestanding tub. The finished basement includes a rec room with 8'2" ceilings, an extra bedroom, rough-in bath, and storage. Steps to Daycare, close to Port Stanley Beach, close to 401, Amazon Fulfillment and just minutes from London! (id:60365)
163 Britannia Avenue
Hamilton, Ontario
Charming & Fully Renovated 3-Bedroom Detached Home with Modern Upgrades - Welcome to this beautifully renovated 3-bedroom detached home, offering a perfect blend of style, comfort, and convenience. The open-concept layout is bathed in natural light, creating a bright and inviting atmosphere throughout. Enjoy a spacious living area with brand-new flooring and pot lights that enhance the modern design. The heart of the home is the newly renovated kitchen, featuring sleek stainless steel appliances, ample counter space, and plenty of storage for all your culinary needs. The upgrades dont stop there - the roof (2024), windows (2025), and bathroom (2025) have all been thoughtfully updated, offering peace of mind and contemporary flair. Step outside to your fully fenced yard, complete with a beautiful pergola - ideal for outdoor entertaining or quiet relaxation. The double driveway provides plenty of parking for family and guests. Located in a vibrant community, this home offers easy access to a diverse range of shops, restaurants, and green spaces along Ottawa Street, making it perfect for those who appreciate a mix of urban amenities and neighborhood charm. (id:60365)
104 Thackeray Way
Minto, Ontario
Brand new design - you asked for it and we delivered you a semi-detached bungalows at Maitland Meadows! Discover the ease of main floor living in this thoughtfully designed 2 bedroom, 2 bathroom semi in the growing community of Harriston. Lovely 9' ceilings make a big impact here and oversized windows create a bright and airy feel throughout the 1,210sq ft open concept layout. The kitchen, dining, and living spaces flow seamlesslyperfect for entertaining or cozy nights in. The primary suite offers a private retreat with a walk-in closet and 3pc ensuite bath. Additional highlights include main floor laundry, quality finishes throughout, a full basement ready for future development, and a single car garage with inside entry. Step out onto the 14x12 covered deck to enjoy your morning coffee or summer BBQs, rain or shine. Set on a landscaped 30' x 100' lot in a quiet neighbourhood near parks, schools, and trails. Ideal for Buyers of any age and any stage. You will truly enjoy this design for many years to come. This home is under construction but be sure to secure your spot now and move in with confidence! (id:60365)
106 Thackeray Way
Minto, Ontario
Modern style meets small town simplicity in this brand new bungalow at Maitland Meadows. With clean lines, sharp accents and a sleek front entry, this 2 bedroom 2 bathroom semi-detached home offers an elevated take on main floor living. Step inside and enjoy 9' ceilings, oversized windows, and a smart 1,210 sq ft layout that delivers both style and functionality. The open concept kitchen, dining, and living space is perfect for effortless hosting or just kicking back in your own private retreat. The primary bedroom features a spacious walk-in closet and a stylish 3pc ensuite, while the second bedroom and full bath offer ideal flexibility for guests or a home office. Main floor laundry, high-quality finishes throughout, and a full basement ready for future expansion are just the beginning. Enjoy your morning coffee or a relaxing evening under the 12x14 covered deck, rain or shine. Set on a landscaped 30' lot in a quiet, walkable neighbourhood close to parks, trails, and everyday conveniences. Whether you're right sizing, downsizing, or just getting started this modern design is built to fit your life now and into the future. Currently under construction secure your unit today and settle in with confidence! (id:60365)
41 Foothills Lane
Hamilton, Ontario
Home Sweet Home. Family friendly neighbourhood close to the HWY & Confederation Go Station. Close proximity to shopping centre featuring grocerues and much more. Within walking distance to school, Daycare, Park and a short drive to the Conservation area. Welcome to Foothills of Winona, this immaculate semi-detached home offers 3 bedrooms 2.5 baths with high end finished throughout. Upgraded cabinetry, pot lights galore, upgraded hardwood flooring & stairs, high end lighting, custom blinds with remotes, newly fenced and much more. (id:60365)
503 - 149 Church Street
King, Ontario
Welcome to your peaceful retreat in the heart of Schomberg! This beautifully appointed 2-bedroom, 2-bathroom unit is nestled on four acres of picturesque grounds within Triumph a boutique, resort-style condominium. Perfect for down sizers or first-time buyers, this move-in-ready home offers the ideal blend of comfort, style, and convenience. Enjoy top-tier amenities including a modern gym, indoor pool, and elegant party room.Just steps away, discover Schombergs charming Main Street, filled with locally owned cafés, shops, and restaurants, as well as scenic walking trails and community events like the annual Main Street Christmas and the Schomberg Agricultural Fair. This is a town where neighbours know each other and the pace of life is warm and welcoming. Commuting is a breeze with quick access to Hwy 9, 27, and 400. The unit features brand-new stainless steel appliances, in-suite laundry, a dedicated parking spot, and a storage locker. Dont miss this rare opportunity for refined living in a truly special community book your showing today! (id:60365)
31 - 810 Golf Links Road
Hamilton, Ontario
BUNGALOW, townhouse in Ancaster close to shopping, groceries and restaurants. Open Concept. Primary bedroom with ensuite on the main level along with additional bedroom (den) and another 3 piece bath. Laundry closet on main level. Appliances included. Cozy gas fireplace and doors to a lovely deck off the living room. Lower level is finished with a rec room, 3 piece bath, bedroom and bonus room (exercise, office, hobby). New Dishwasher. Status ordered. Custom IKEA cabinets for extra storage. (id:60365)
1a Bayberry Lane
Niagara-On-The-Lake, Ontario
Welcome to this spectacular custom built home located in beautiful Olde Town, Niagara-on-the-Lake. 1A Bay Berry Lane is located within walking distance of the golf course, restaurants, parks and our historic downtown. Quality custom finishes throughout, with almost 3900 sq feet of combined living space. Two plus three bedrooms and three and a half bathrooms. The main floor features soaring ceilings and hardwood floors. The oversized main floor primary is a private oasis with his and her closets and a 4 piece light filled ensuite. The chefs kitchen has high end Fisher and Paykel appliances and a spacious walk-in pantry. The upper level has a spacious bedroom and ensuite with custom built in's to sleep additional guests if necessary. The lower level has an additional kitchen, laundry, family room, a 4 piece bath and three bedrooms. Perfect for entertaining or a multigenerational living scenario. Professionally landscaped with exterior lighting and irrigation system. Maintenance free exterior and a Tesla charger in the garage. The rear shed provides ample extra storage for patio furniture and cushions. No need to shovel in the winter as this home has a heated driveway! Please click the link for the virtual tour. (id:60365)
113 Thackeray Way
Minto, Ontario
TO BE BUILT - THE HASTINGS model is ideal for those looking to right size without compromising on style or comfort. This thoughtfully designed 2 bedroom bungalow offers efficient, single level living in a welcoming, modern layoutperfect for retirees, first time buyers, or anyone seeking a simpler lifestyle. Step into the bright foyer with 9' ceilings, a coat closet, and space to greet guests with ease. Just off the entry, the front bedroom offers versatilityideal as a guest room, office, or cozy den. The full family bath and main floor laundry closet are conveniently located nearby. At the heart of the home is an open concept living area combining the kitchen, dining, and great room perfect for relaxed daily living or intimate entertaining. The kitchen includes upgraded cabinetry, stone countertops, a breakfast bar overhang, and a layout that flows effortlessly into the dining and living areas. Tucked at the back of the home, the spacious primary bedroom features backyard views, a walk-in closet, and a private ensuite with linen storage. The basement offers excellent potential with a rough-in for a future bathroom and an egress window already in place. At the back, you will enjoy a covered area for a future deck/patio, and of course there is a single attached garage for your enjoyment. BONUS UPGRADES INCLUDED: central air conditioning, paved asphalt driveway, garage door opener, holiday receptacle, perennial garden and walkway, sodded yard, stone countertops in kitchen and bathrooms, and more. Ask for the full list of included features and available lots! ** Photos shown are artist concept or of a completed model on another lot and may not be exactly as shown.** (id:60365)
109 Thackeray Way
Minto, Ontario
TO BE BUILT - Designed with growing families in mind, The HARRISON A model is a stylish and functional two-storey home offering a flexible layout, quality finishes, and the ability to personalize your interior and exterior selections. This design features 3 bedrooms, 2.5 bathrooms, and a double car garage all wrapped in timeless curb appeal with a charming covered front porch. Inside, youll love the 9 ceilings and large windows that flood the main floor with natural light. The open concept layout offers plenty of space for entertaining, while a dedicated mudroom off the garage keeps the chaos of daily life in check. The kitchen features stone countertops, modern cabinetry, and a great flow into the living and dining areas, perfect for busy family life. Upstairs you'll find three generously sized bedrooms, a beautifully tiled baths, and a convenient second-floor laundry room. The primary suite includes a walk-in closet and a private ensuite with stylish finishes and added storage. Additional features you will appreciate: hardwood floors on the main level, tiled bathrooms, gas furnace, central air conditioning, paved driveway, sodded lawns, garage door openers and so many more amazing touches already included in the price. Looking for more space? The basement awaits your finishing touches but comes with a rough-in for a future bathroom. Ask about the available 4 bedroom version of this floor plan! Dont miss this opportunity to create your dream home from the ground up. Choose your finishes and make it truly yours. **Photos may include upgrades or show a completed version of this model on another lot and may not be exactly as shown.* (id:60365)
36 Anne Street W
Minto, Ontario
Step into easy living with this beautifully designed 1,799 sq ft interior unit, where modern farmhouse charm meets clean, contemporary finishes in true fashion. From the moment you arrive, the light exterior palette, welcoming front porch, and classic curb appeal set the tone for whats inside.The main level features 9' ceilings and a bright, functional layout starting with a generous foyer, powder room, and a flexible front room ideal for a home office, reading nook, or play space. The open concept kitchen, dining, and living area is filled with natural light and made for both everyday living and weekend entertaining. The kitchen is anchored by a quartz island with a breakfast bar overhang, perfect for quick bites and extra seating. Upstairs, the spacious primary suite includes a walk-in closet and sleek 3pc ensuite with beautiful time work and glass doors. Two additional bedrooms, a full family bath, and convenient second level laundry round out this floor with thoughtful design. The attached garage offers indoor access and extra storage, while the full basement is roughed in for a future 2-pc bath just waiting for your personal touch. Whether you're a first-time buyer, young family, or down sizer looking for low maintenance living without compromise, this home checks all the boxes. Come Home To Calm in Harriston. (id:60365)


