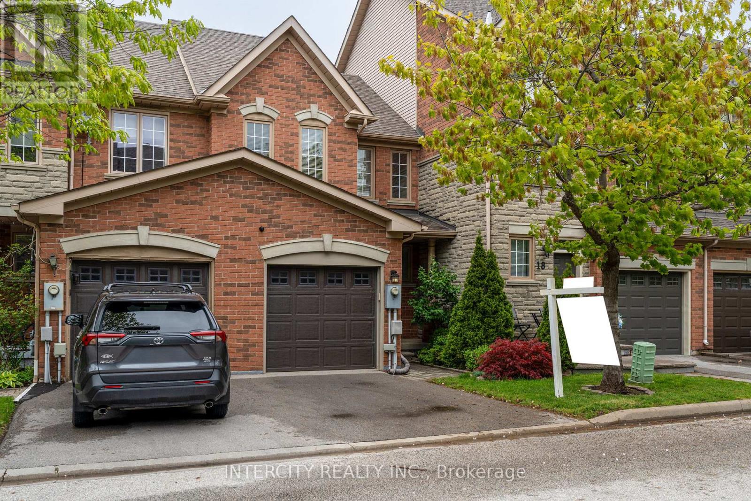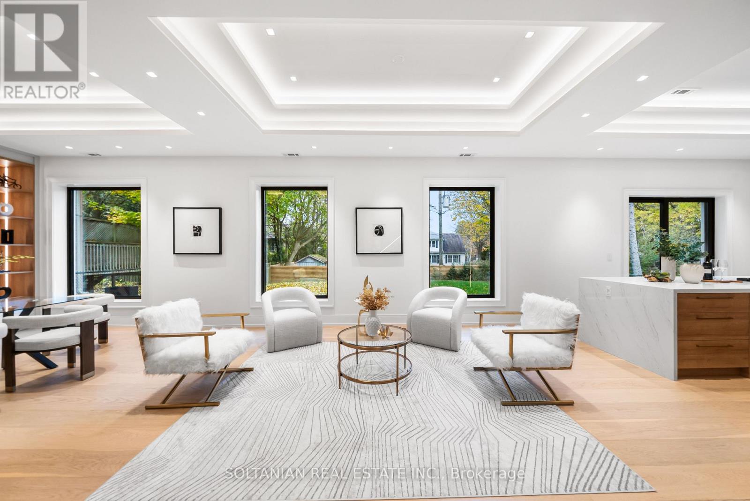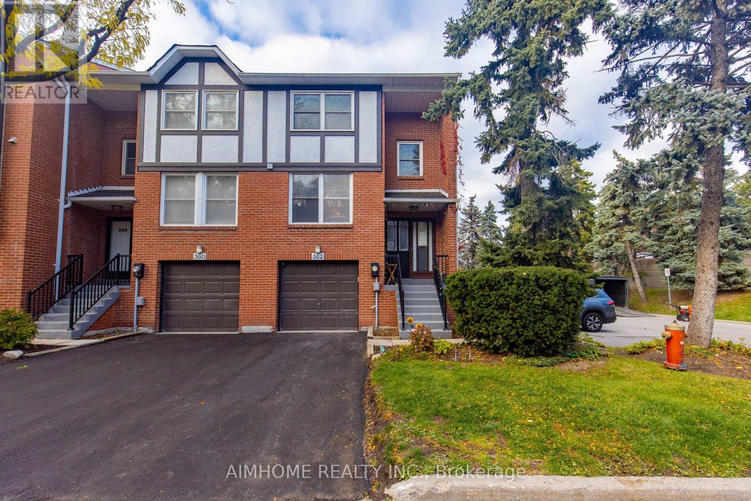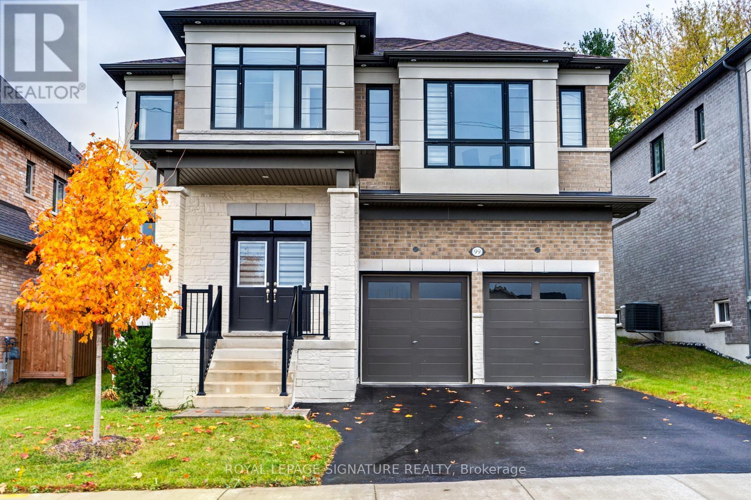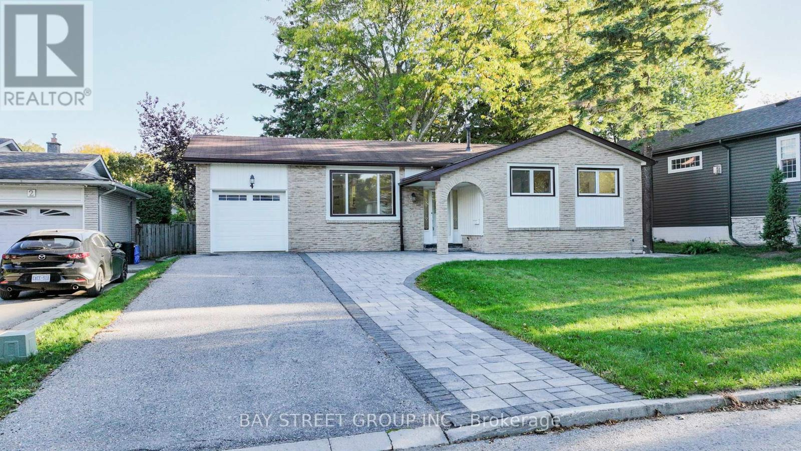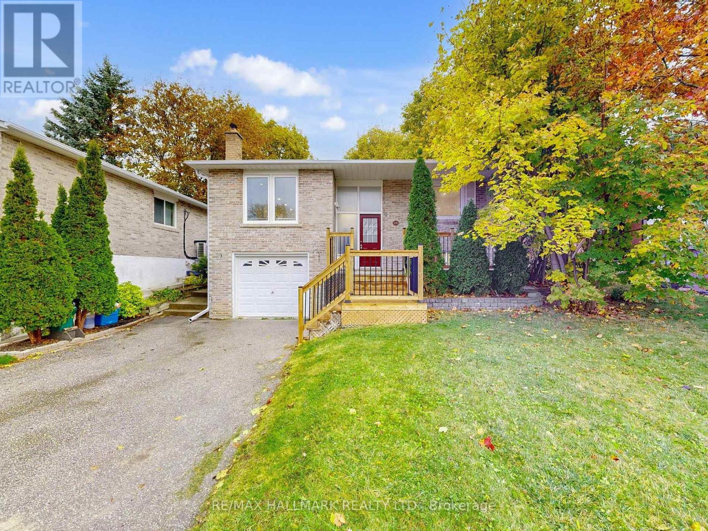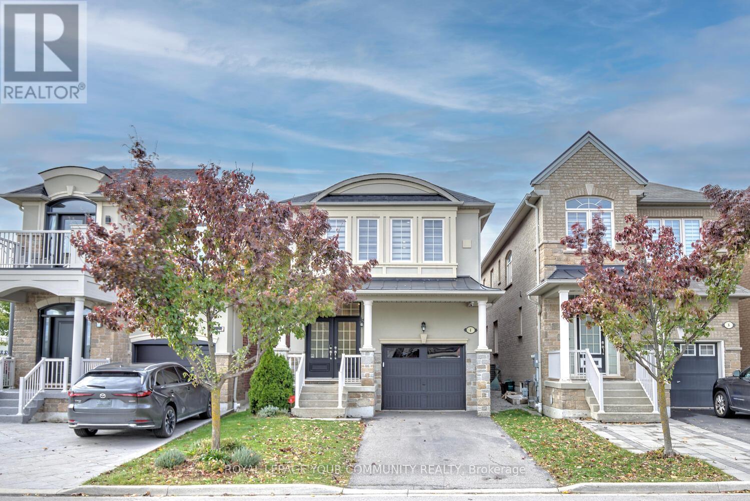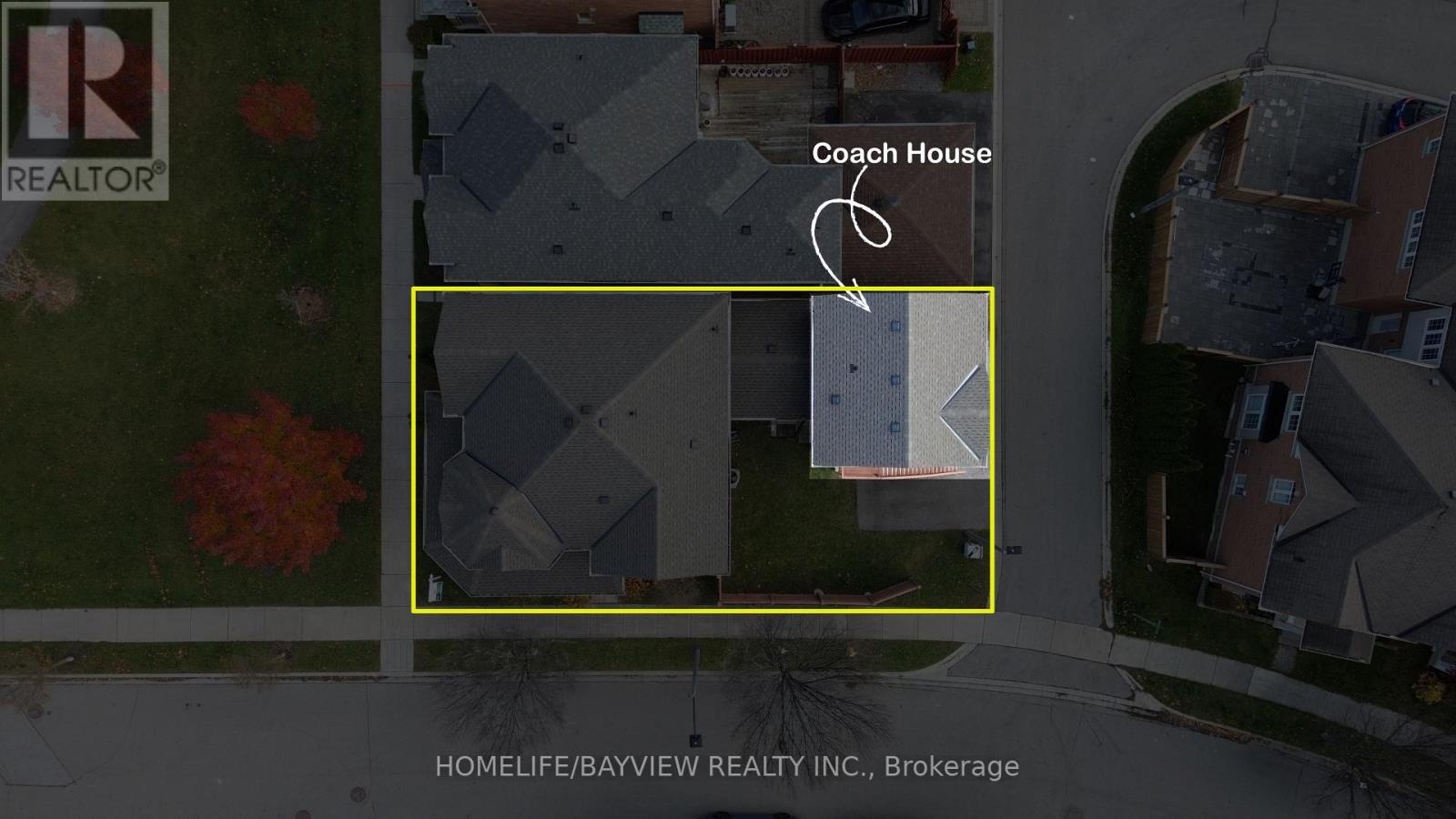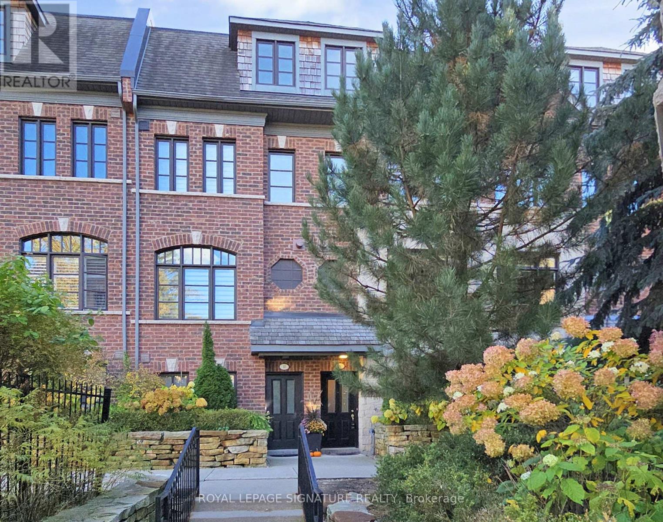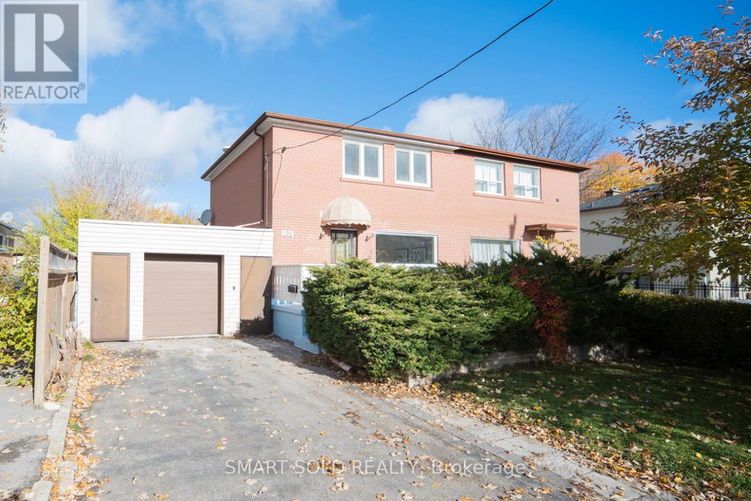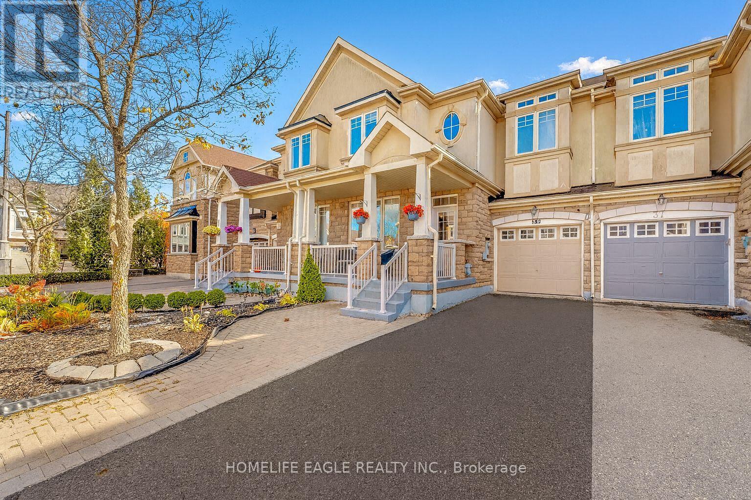17 - 15 Pottery Place
Vaughan, Ontario
Welcome to Eden Oak Townhomes ! This beautifully maintained townhouse offers updates and stylish decor throughout. Enjoy elegant stained parquet floors on the main level and upper hallway, along with a matching stained staircase. The upgraded kitchen features modern cabinetry and a mirrored backsplash, providing both function and flair. The home offers ample storage and fully landscaped front and back yards, perfect for relaxing or entertaining. The partially finished basement includes a bedroom with closet, laundry area, generous storage space, and a rough-in for a 3-piece bath-ready for your personal touch. Conveniently located close to parks, school , and shopping, with easy access to Highway 400 and 407. This home truly shows to perfection ! (id:60365)
92 William Saville Street
Markham, Ontario
Welcome To 92 William Saville St - A Rare Luxury Freehold Townhouse In Prime Downtown Markham With Private Elevator, A Thoughtful Asset That Supports Aging-In-Place, Accessibility Needs, And Day-To-Day Convenience. Being One Of The Largest Models In Crystal Garden, This Four Years New Townhouse Offering Over 2,560 Sq Ft Above Grade With Double Garage + Driveway Parking. Bright And Functional Layout With 9 Ft Ceilings On All Levels, Hardwood Flooring, Pot Lights, And Crown Molding Throughout. The Private Elevator Provides Convenient Access To Every Floor, Ideal For All Ages And Multi-Generational Living. The Modern Chef's Kitchen Features One-Piece Thickened Granite Countertops, Upgraded Cabinetry, Stainless Steel Appliances Including Refrigerator, Dishwasher, Oven, Induction Stove, Stylish Backsplash, And A Large Pantry. The Dining And Living Areas Are Spacious And Perfect For Family Gatherings. 4 Spacious Bedrooms, Each With Its Own Ensuite Bathroom And Walk-In Closet With Organizers. The Primary Suite Offers A Private Balcony, Large Walk-In Closet W/One Door And Splits Into His And Hers, Luxury 5-Pc Ensuite With Double Sinks, Private Enclosed Toilet Room And Separate Modern Shower/Tub. Finished Basement Provides A Bright Recreation Room/Office/Study Area. Enjoy The Outdoors On The Large Private Rooftop Terrace, Perfect For BBQs And Relaxing. Located In A Top-Ranking School District: Coledale P.S. And Unionville H.S. Steps To York University Markham Campus, Downtown Markham Shops, Restaurants, Supermarket, Cineplex, Transit, And Mins To Hwy 404/407, First Markham Place, Unionville Main Street & Toogood Pond. A Must-See Home Offering Luxury, Comfort, And Unbeatable Convenience! (id:60365)
98 Babcombe Drive
Markham, Ontario
Unbeliavble opportunity! This new custom-built masterpiece on a premium 60 ft lot in 1 of the area's most desirable neighborhoods. Unimagineable value for quality and craftsmanship.Extraordinary residence blends modern architecture, elegant design offering a lifestyle of comfort and sophistication. Every inch of this home has been thoughtfully curated for those who appreciate fine living and contemporary elegance. Step inside to a breathtaking main level featuring 11ft ceilings, intricate coffered details, and halogen lighting that creates an airy, inviting atmosphere.The great room is the showpiece boasting a striking slab fireplace wall, custom entertainment area, and oversized picture windows with tranquil treetop views.The chef-inspired kitchen is both functional and stunning, complete with an oversized waterfall island, stone countertops, top-of-the-line stainless steel appliances, and a seamless flow to the dining and family areas ideal for gatherings large or small. The custom glass staircase railing, imported porcelain finishes, and designer lighting add timeless appeal throughout Upstairs, discover 4 spacious bedrooms, each with custom closets and refined finishes.The primary suite is a serene retreat with a sculpted accent wall, tray ceiling, and a 7pc spa-inspired ensuite featuring floor-to-ceiling porcelain, gold fixtures, and a body-spray shower system for the ultimate in relaxation. The fully finished lower level offers a wet bar with beverage fridge & a stone countertop w breakfast bar, perfect for entertaining or extended family. 5th bedroom and full designer washroom complete this space. Additional highlights include a video camera doorbell, designer lighting & countless custom upgrades. Step into your own private oasis a spacious, park-like backyard surrounded by mature trees, offering both privacy and serenity. A true showpiece experience the beauty, quality, and luxury, Don't miss the chance to own a stunning property like this in todays market! (id:60365)
362 Simonston Boulevard
Markham, Ontario
Rare Offer End-Unit Townhouse In Primary Location Of Don Mills/Steeles! A Well-Maintained Complex in the Highly Sought-After German Mills Neighborhood! 3 bedroom 2 1/2 Bath 1 car garage! W/O Basement to Large Interlock Patio! Ample Visitor parking Spots Just At Door Side! South Exposure Family-Size Kitchen Rm W/Centre Island! Update Cabinetry! Granite Countertop! Large Primary Br W/Walk-In Closet & a 3-Piece Ensuite! A 4 Piece Full Bathrooms on 2nd Floor! Offering Convenience & Privacy for Whole Family! The Walkout Bsmt Boasts a Spacious Family Area W/Fireplace! Sliding Door Access to a Fenced Backyard! Large Interlock Patio - Ideal for Family Gatherings & BBQs ! Community Outdoor Swimming Pool Perfect for Fun and Summer Relaxation! Newer Furnace(Owned,2021) & Tankless HWT(Rental,2021)! Scheduled Well-Maintained Done Recently for Backyard Fence, Railing On Front, Windows and Driveway! Top Rated School District: German Mills P.S, St Michael's Academy, St Robert's HS and Thornlea HS! Easy Access to Highways 404, 401, and 407! Close Proximity to Restaurant's, Grocery Store and TTC Transit! Nice To Own a Move-in Ready Townhome in a Prime Location!!! (id:60365)
99 Bethpage Crescent
Newmarket, Ontario
Welcome to 99 Bethpage Crescent, a stunning Glenway Estates residence that effortlessly blends modern elegance with family-friendly functionality. This impressive two-story home boasts 4 spacious bedrooms and 4 bathrooms, with a rough-in bathroom in the unfinished basement, offering versatile living and future expansion potential. The exterior makes a bold statement with a mix of brick and stone, a covered entryway, and large upgraded windows that fill the interior with natural light.Inside, soaring cathedral ceilings and an open-concept layout create a sense of grandeur, perfect for both entertaining and everyday living. Hardwood floors flow throughout, complemented by tasteful finishes and designer lighting. The gourmet kitchen is a chef's dream, featuring sleek wood cabinetry, a stone backsplash, stainless steel appliances, a breakfast area, and a convenient serving room. The cozy fireplace anchors the living area, providing a warm and inviting focal point for family gatherings.The primary suite offers a serene retreat, while additional bedrooms provide comfort and flexibility for family, guests, or a home office. Every detail has been thoughtfully considered, creating a balance of style, function, and comfort.Situated in one of Newmarket's most desirable neighbourhoods, this home is just minutes from transit, major highways, Upper Canada Mall, top-rated schools, parks, restaurants, and hospitals, Glenway Estates offers the perfect combination of suburban tranquility and urban convenience, making it an ideal choice for families seeking both lifestyle and location.Experience a home that offers space, sophistication, and the perfect environment to create lasting memories. (id:60365)
4 Sir Brandiles Place
Markham, Ontario
Lovely Bungalow with big lot 60 *110 In Sought After N'hood In Markham Village . Situated On Fabulous Private Lot With trees, Stunning Garden + Walk Out To Interlock Patio! Fin Lower Area Includes a separate bedroom with separated entrance, Games Rm, 3Pc Bath, Laundry Area + Ample Storage! Close To Hosp. Schools, 407 + All Essential Amenities. Perfect For Empty Nesters Or Young Family. Move In + Enjoy! or you can tear it down to build a new one or have a second floor as per your idea. Don't Miss This Opportunity! Furnace(2016), water tank(2016). Roof (2011) AC(2011) interlock(2022),pot lights, smooth ceiling (2025). (id:60365)
138 Armitage Drive
Newmarket, Ontario
Fantastic Opportunity for First-Time Buyers or Investors!Welcome to 138 Armitage Dr, a totally renovated 3 + 2 bedroom brick bungalow featuring a legal registered basement apartment-perfect for extra income or extended family living. This bright and spacious home offers an open-concept kitchen with pot lights, a breakfast bar, and maple cabinetry, plus a cozy living room with a fireplace. The main floor includes two full bathrooms, beautifully updated with modern finishes. The basement apartment, newly renovated in 2025, features a large living area, a modern 4-piece bath, two generous bedrooms with closets, and separate laundry. Recent updates include a new furnace (2025), 200-amp electrical panel, shingles (2011), eaves and downspouts (2019), plumbing and electrical (2011), and a spacious back deck (2019). AC 2021, Enjoy a mature, fenced backyard in a highly desirable location, close to Southlake Hospital, public transit, schools, parks, and shopping amenities. (id:60365)
4 Alex Black Street
Vaughan, Ontario
Live your best life in the heart of Vaughan's prestigious Patterson community - Upper Thornhill Estates! Welcome to 4 Alex Black St, this elegant 4-bedroom fully detached home is the perfect blend of sophistication, comfort, and convenience. This beautifully upgraded and maintained residence boasts 9-ft ceilings on main, about 11 ft vaulted ceilings in family room, updated wide plank hardwood floors throughout 1st and 2nd floor, smooth ceilings throughout (no popcorn!), pot lights, custom Zebra blinds throughout, and a finished basement. The bright, open-concept layout is perfect for modern family living. Offers excellent layout with double entry doors and a sunken foyer; living and dining room leading to the eat-in kitchen which overlooks family room; vaulted ceilings in inviting family room with West exposure and a gas fireplace with 2 sliding doors to walk-out to your private backyard finished with stone patio; 4 spacious bedrooms upstairs; primary bedroom with a 5-pc ensuite and a walk-in closet! The finished basement offers endless possibilities - a recreation area, home gym, office, or media room - your choice! Enjoy peace of mind with major updates: roof (Sept 2025), furnace (Feb 2023), dishwasher (2023), fridge (Nov 2022), washer (Aug 2021), microwave (2017), hot water tank (2020). Nestled in a family-friendly community close to top-ranked schools, beautiful parks, walking trails, shopping, and transit, this home offers everything a growing family needs to live, learn, and thrive. Don't miss this rare opportunity to own a meticulously maintained home in Vaughan's premier Patterson neighborhood - where comfort meets class! Visit and fall in love with your next chapter in Upper Thornhill Estates! Move in ready, just bring your furniture & enjoy! (id:60365)
2 Hikers Lane
Markham, Ontario
Rare Opportunity Corner Lot W/ "COACH HOUSE" FOR POTENTIAL INCOME". Wrapped Around Porch W/ "PARK VIEW" Setting. Spacious, Very Functional Design In Very Quite Neighborhood. This Well Maintained First Owner House Offers Den/Office Room, Computer Nook On 2nd Floor, Large Separate Family Room, Large Dining Room Perfect for Entertaining. Freshly Painted Thru-Out, Recent Roof (2023), Hardwood On First Floor, Brand New Kitchen Island, California Shutters. Minutes To Top Rated Schools, Transit, Cornell Community Centre, Markham Stouffville Hospital. (id:60365)
8 Agar Lane
Vaughan, Ontario
Welcome to this beautiful, executive style townhome in prime West-Woodbridge location. Surrounded by Golf Course, Parks, Market Lane Shops and Restaurants. Galore upgrades and spacious interior. Modern and functional design with warm and inviting layout. Expansive windows filling the rooms with natural light. 9" ceilings, pot lights, Gourmet Kitchen with island, granite counters and pantry. Walk/out to private sun-filled terrace. Spacious Living room with fireplace. Seclusive loft Retreat Master Bedroom with balcony and luxurious ensuite and walk/in closets. Convenient Laundry room on second level. Den on ground floor can be used as home office or additional bedroom/guest room. Double Car Garage with direct home entry. (id:60365)
290 Axminster Drive
Richmond Hill, Ontario
Premium 37.5 Ft X 100 Ft Lot Features A Renovated Semi-Detached Home(1032 sf Per Mpac), Zoned For The Top-Ranking Bayview Secondary School And Beverley Acres Public School (French Immersion), Nestled In The Prestigious Crosby Community Of Richmond Hill. This House Has Been Meticulously Renovated Throughout, Freshly Painted (2025), With New Front Entrance Tiles (2025), And Featuring Hardwood Floors Throughout (New Floors On Second Floor And Basement 2025), New Washroom. The Open-Concept Layout Boasts A Kitchen With Stainless Steel Appliances And Quartz Countertop With Backsplash. The House Features Three Spacious Bedrooms, Two Washrooms, And A Fully Renovated Basement That Adds Extra Versatility With A Recreation Room, A Bedroom, Laundry Room, A Three-Piece Bathroom, And A Rare Separate Entrance. North/South Facing Design Offers Sun-Filled Bedrooms And Living Spaces, With A Walkout To A Sunny, Flat, And Spacious Backyard. Just Minutes Away From Essential Amenities, Including Shopping (No Frills, Freshco, Food Basics, Walmart, And Costco), Mackenzie Health Hospital, Public Transit With Direct Routes To Finch Station, GO Train (Direct To Union Station), Skopit Park, Major Roads, And Hwy 404. This Home Is Perfectly Located For Convenience. More Than Just A House, It Is A Warm And Welcoming Space Filled With Care, Comfort, And Endless Possibilities. (id:60365)
39 Pitney Avenue
Richmond Hill, Ontario
The Perfect 3-Bedroom Freehold Townhouse In Richmond Hill's Prestigious & Family-Friendly Jefferson Community * Front Porch With Seating Area * Bright Open-Concept Layout With Large Windows And Rare North & South Exposure * 9-Ft Ceilings On Main Floor * Hardwood Floors * Crown Moulding & Pot Lights * Modern Upgrades Throughout * Kitchen With Quartz Countertops, Stainless Steel Appliances & Large Island With Sink & Seating * Walkout To Beautifully Landscaped, Fully Fenced Backyard With Stylish Patio * Cozy Living Room With Gas Fireplace * Spacious Primary Bedroom With His & Her Walk-In Closets & 4-Pc Ensuite Featuring Quartz Vanity, Glass Shower & Soaker Tub * Large Newly Finished Basement With Electric Fireplace, Spacious Layout, Office/Den Area & Ample Storage * Direct Access From Garage To Home And Separate Entrance To Backyard Through Garage * Steps To Yonge St, Top-Rated Schools, Tim Hortons, LCBO, Plazas, Farm Boy, Gyms, Medical Clinics, Restaurants & Cafés, Viva Transit/Bus Station * Parks & Trails Within Walking Distance * Convenient Access To Highway 404 & Major Routes To Downtown Toronto * Move-In Ready And Ready To Enjoy! (id:60365)

