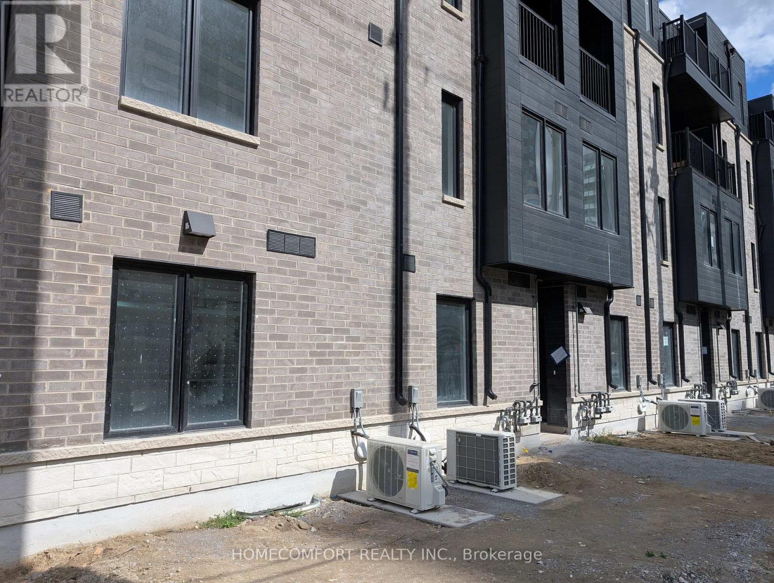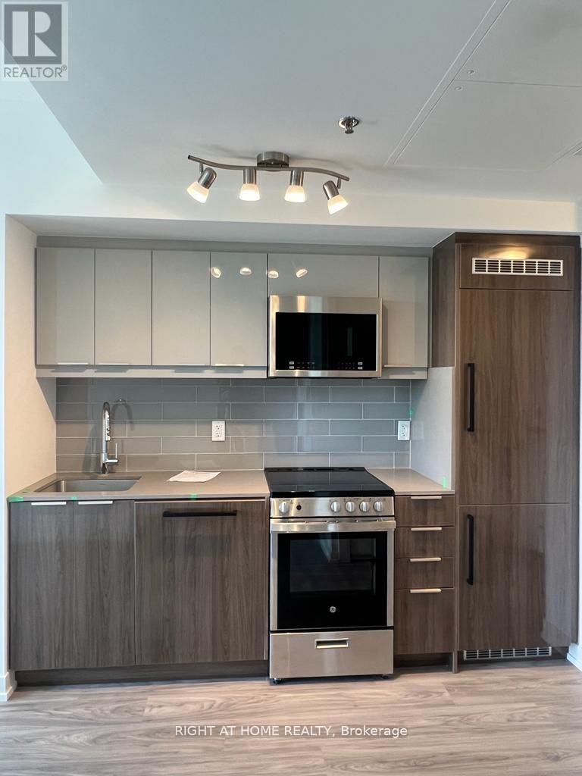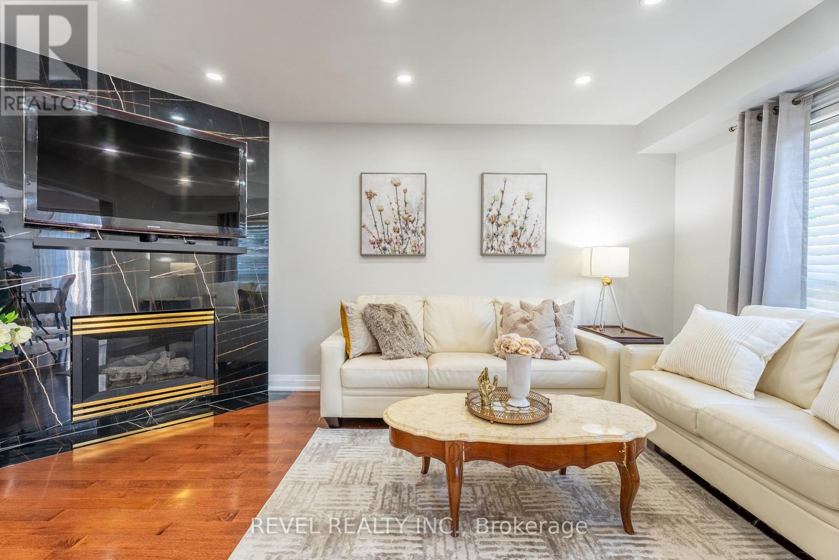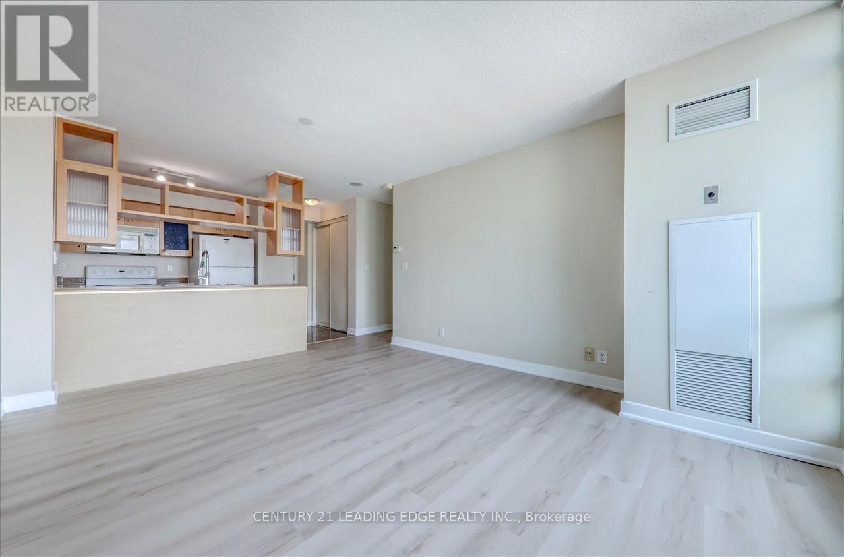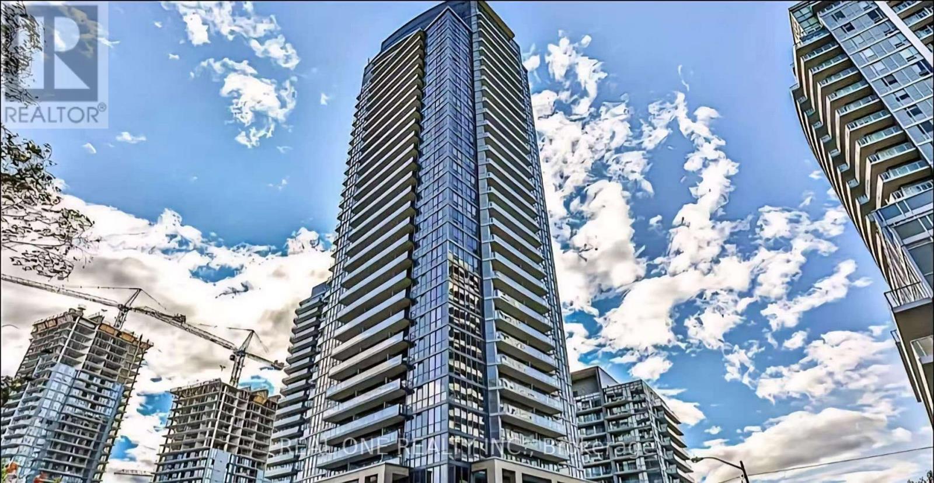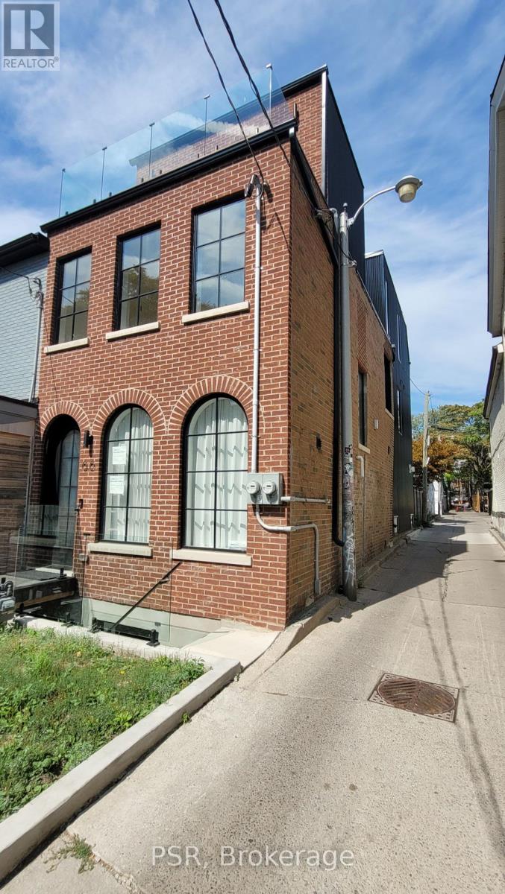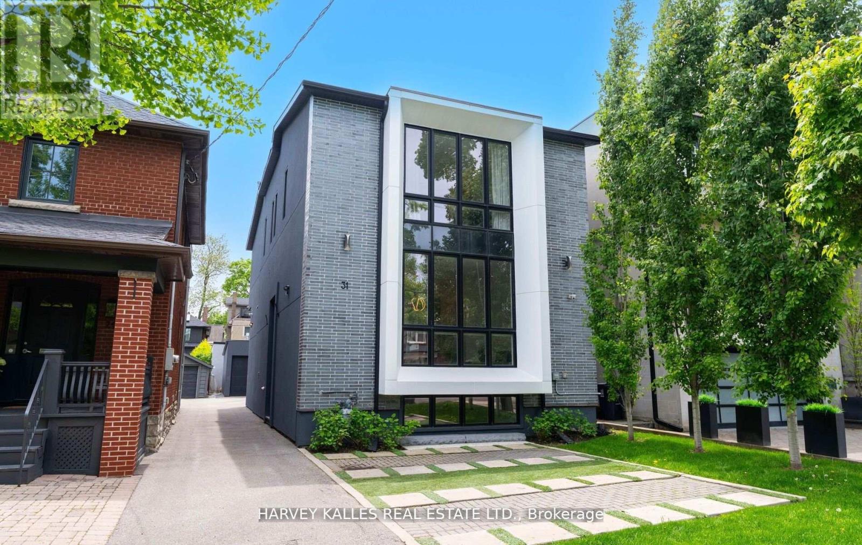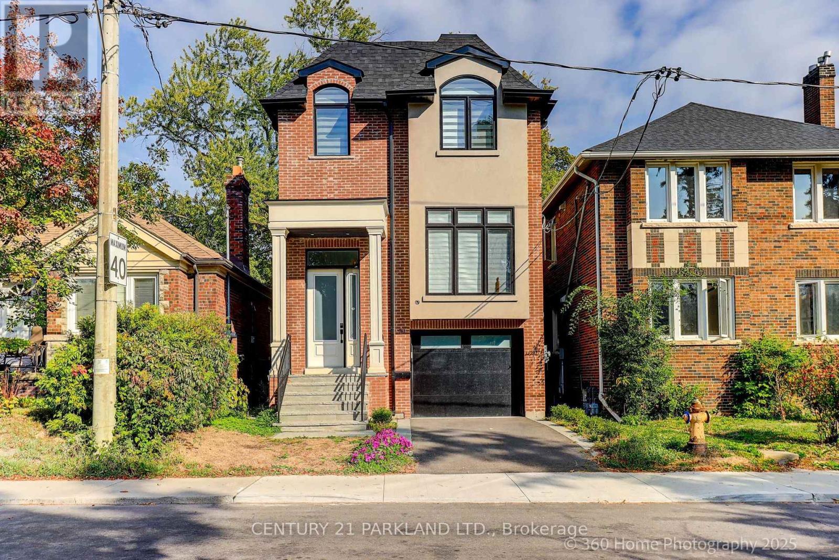Unit 31 - 3079 Pharmacy Avenue
Toronto, Ontario
Welcome to the Luxury Brandnew Huntingdate moden Townhouse in this Area. Approx Finished 1084sf, Open concept combined with Living/Dining/Kitchen. Two luxury independent Bedrooms with its own 4pc ensuite washroom. Prim Bedroom with study area and W/O to Terrace. Few Minutes drive to Hyw 401 & 404, TTC bus stops are at the entrance. Close to Shopping and dining places, starting with Bridlewood Mall. Schools, libraries, parks, and the L'Amoreaux Sports Complex. (id:60365)
1010 - 90 Glen Everest Road
Toronto, Ontario
10th floor northwest facing unit with unobstructed Toronto skyline view and parks, very bright functional floor plan with access to a huge balcony from both living room and bedroom. Bedroom has a huge window. Modern kitchen with integrated appliances, ttc at door step, walking distance to grocery, restaurants, steps to Bluff's Park. Easy access to Downtown Toronto. AVAILABLE FROM OCTOBER 1, 2025 (id:60365)
76 Bellefair Avenue
Toronto, Ontario
Nine foot ceilings in prime Beach with 2 bed, 2 full baths, and lots of natural light. Unfurnished apartment in basement of house, private entrance, separate thermostat for control of heating and cooling, City of Toronto on-street parking available for ~ $240/year, 4-minute walk to Queen Street, and 11-minute walk to the beach and boardwalk. Gorgeous flooring, integrated custom Italian kitchen with built-in Fulgor fridge & freezer, Fulgor dishwasher, Fulgor built-in drawer-style microwave, great kitchen storage, and stacked compact Blomberg washer and dryer set. Utilities: split gas, water & garbage bill with other units; separate hydro bill; Requirements: 1st and last months rent, full credit report, rental application, employment letter ,income verification (last 3 pay stubs, etc.), copy of your government photo ID, 90-days of bank statements, and 1 year lease agreement.*For Additional Property Details Click The Brochure Icon Below* (id:60365)
21 Tucker Road
Clarington, Ontario
Do Not Miss This Fantastic Beautiful Bright Detached Link With Amazing Layout, Very Bright And Spacious In Prestigious And Quiet Family Neighbourhood. Beautiful White Kitchen With S/S Appliances. Combined Living And Dining Areas With A Walk-Out To A Huge Entertainer's Deck In Private, Fenced Yard. Close To All Amenities. Very Cozy Place For Comfortable Living. Main Floor Offers Big Windows And Lots Of Light Exposure. W/O To A Big Deck And Private Backyard. Finished Basement, One Garage And Two Parking On Driveway. Lower Level Offer A Rec Area And/or Lots Of Space For Storage. Great Value. Super Convenient To Highway 401/407/ 35/115 ** This is a linked property.** (id:60365)
218 - 5800 Sheppard Avenue E
Toronto, Ontario
Great Location. Bright and spacious 1+1 unit (688 sf) for lease. Walk out to a huge terrace (approx 200 sf) from Den. Den can be a 2nd bedroom. Big windows provide ample daylight. TTC is at the doorstep. 4 mins drive to Hwy 401. Less than 10 mins drive to U Of T Scarborough Campus and Centennial College. Steps to restaurants, supermarket, banks, community centre, and more. Prefer student, student only. (id:60365)
117 Apple Blossom Boulevard
Clarington, Ontario
Over $100,000 in upgrades! This beautifully renovated 4+1 bedroom, 4 bathroom home offers 2,0002,500 sq. ft. of finished living space designed for modern family living. Hardwood flooring runs throughout the entire home, complemented by freshly painted interiors in a light modern grey that creates a bright and welcoming atmosphere.The main floor features a stylish kitchen and dining area that flow seamlessly into a spacious living room with a stunning custom fireplace wall and gas insert, enhanced by pot lights and smooth ceilings perfect for cozy evenings or entertaining guests.All bathrooms have been fully renovated with oversized 2 x 4 tiles and sleek modern fixtures, including a spa-inspired primary ensuite with a standalone tub and a glass-enclosed shower.The finished basement adds valuable living space with a bedroom, 2-piece bathroom, ample storage, and a second fireplace insert ideal for guests, a home office, or a teen retreat.Additional highlights include a double car garage, new front entry tiles, refinished hardwood staircase, and thoughtful modern upgrades throughout.Located in a family-friendly neighbourhood just minutes from schools, parks, shopping, restaurants, coffee shops, and with easy access to transit and major highways, this move-in ready home perfectly combines style, comfort, and convenience in a prime Bowmanville location. (id:60365)
3105 - 397 Front Street W
Toronto, Ontario
Prime location in the heart of downtown Toronto, offering stunning, unobstructed city views.This bright, sunny, and spacious one-bedroom condo is newly renovated and features an open-concept design and a modern kitchen with granite countertops. The excellent layout includes floor-to-ceiling windows that allow ample natural light. Conveniently located within walking distance to the lake, Rogers Centre, CN Tower, and Financial District. Exceptional amenities include a concierge, gym, indoor pool, party/meeting room, sauna, security guard, visitor parking, four guest suites, and a basketball court. (id:60365)
2703 - 56 Forest Manor Road
Toronto, Ontario
Luxurious Condo Located At Emerald City Don Mills/ Sheppard! Fantastic Layout And Well Maintained Unit With Beautiful Modern Design, Bright And Spacious Condo With 9Ft Ceilings, 1 Bedroom + 1 Den (Good Size, Could be 2nd Bedroom), 2 Full Bathrooms. Amenities With 24Hr Concierge, Pool, Gym, Party Room, Etc. Mins Walk To Fairview Mall, Ttc Subway Station, T&T Supermarket, Library & Community Centre. Mins To 404, 401, Dvp. (id:60365)
Lower - 66 Argyle Street
Toronto, Ontario
Brand new 2 bedroom basement apartment in the heart of the Trinity Bellwoods neighbourhood. This large open concept suite with high ceilings features a full size kitchen with brand new stainless steel appliances, caesar stone counters, large island with breakfast bar, pantry and tons of storage; engineered hardwood throughout, full size ensuite laundry and stylish bathroom with stand up shower. Situated in an incredible location with multiple TTC options at your door. Youre steps from Ossington St and a short walk to Dundas St, Queen St, and Dufferin St. Your choice of the citys best restaurants, cafes, bars and lounges is just around the corner. A short stroll will take you to Trinity Bellwoods park and multiple rec centres. (id:60365)
2001 - 30 Roehampton Avenue
Toronto, Ontario
Experience modern urban living in the heart of Midtown! This bright and functional 1+1 bedroom suite offers a smart layout with a spacious living/dining area and walk-out to an open balcony. The modern kitchen features a breakfast bar, stainless steel appliances, and ample storage. The separate den is a versatile space that can be used as a home office or guest room. With floor-to-ceiling windows, upgraded finishes, and south-facing views, this unit provides both style and comfort. Steps to Yonge & Eglinton subway, future LRT, shops, restaurants, parks, and top schools. Perfect for urban professionals seeking convenience and lifestyle. (id:60365)
31 Kilbarry Road
Toronto, Ontario
Welcome To This Fabulous Forest Hill Home, A Classically Modern, Spacious Family Home With Attention To Detail & High End Finishings Throughout, The Open Concept Main Floor Has 10 Ft Ceilings, Pot Lights, Wide Plank Herringbone Floors, Huge Floor To Ceiling Windows, A Powder Room, Gourmet Kitchen & Main Floor Family Room With Custom Cabinetry & Built Ins Galore, The Stunning Kitchen Has Marble Countertops W/Stainless Steel Appliances Including A Full Size Sub Zero Fridge & Freezer, Wall Mounted Wolf Over & Microwave & 6 Burner Gas Cooktop, The Centre Island Is Perfect For Entertaining, Ample Storage & Built In Desk & Tv Shelves/Bookcases In The Spacious Family Room, South Facing Large Window/Doors Open Up To A Sun Filled Backyard Also Perfect To Carry The Entertaining Outside, The Second Level Has Wide Plank Herringbone Floors Throughout, 9 Ft Ceilings W/Pot Lights & Multiple Skylights, The Primary Bedroom Retreat W/His & Hers Closets With Organizers, 6 Piece Ensuite W/Separate Water Closet & Soaker Tub, Huge Windows, Loads Of Natural Light, Spacious 2nd & 3rd Bedrooms With 2 Large Closets In Each Room W/Organizers & 4th Bedroom With Wall To Wall Closets With Organizers & 3 Pc Ensuite, The Lower Level Features High Ceilings, Pot Lights, Hardwood Floors, Above Grade Windows, Wet Bar, Video Projector, Nanny's Room W/Large Closets, 3 Pc Bathroom. Fully Fenced & Landscaped Backyard With Stone, Deck & Tons Of Sun, Detached 1 Car Garage, Parking For 3 Cars, Steps To Yonge Street Amenities, The Belt Line, UCC, Great Proximity To Downtown, Walk To Subway, This Home Has It All, Stunning From Top To Bottom, A Fabulous Family Home. (id:60365)
30 Glen Echo Road
Toronto, Ontario
Discover 30 Glen Echo Drive, a rare offering in one of Toronto's most exclusive enclaves. Surrounded by $10M+ estate homes, this elegant residence delivers the perfect blend of modern luxury and family comfort. Featuring 4 spacious bedrooms upstairs and a private bedroom in the finished basement, the home includes 5 beautifully appointed bathrooms and a primary suite complete with a spa-like 5-piece ensuite. Designed with both style and function in mind, the open-concept layout showcases a sleek quartz kitchen, ideal for entertaining or everyday living. Engineered hardwood floors and two gas fireplaces create a warm, inviting atmosphere throughout. The finished lower level provides versatile living space, perfect for a recreation room, guest accommodations, or a home office. With parking for 2 cars and a private drive to garage, this property combines practicality with prestige. Steps to upscale restaurants, shops, and amenities, 30 Glen Echo represents an extraordinary lifestyle and a rare chance to invest among Toronto's most sought-after homes. (id:60365)

