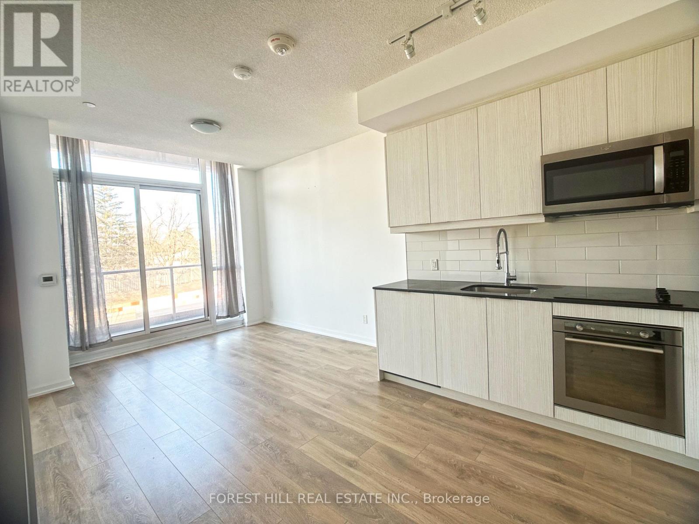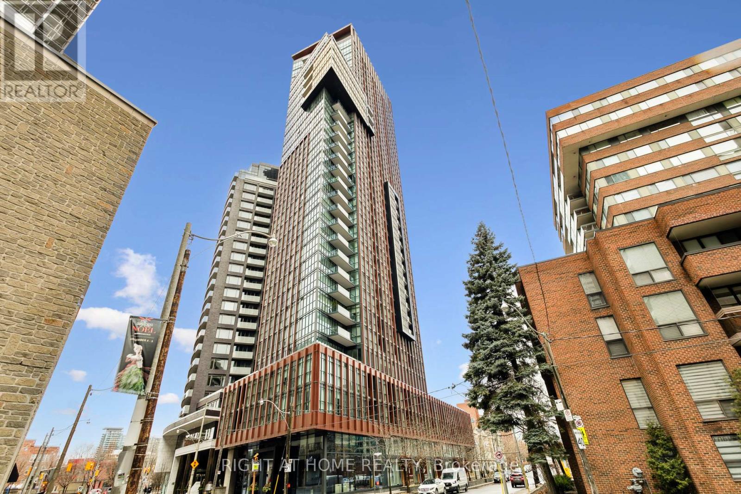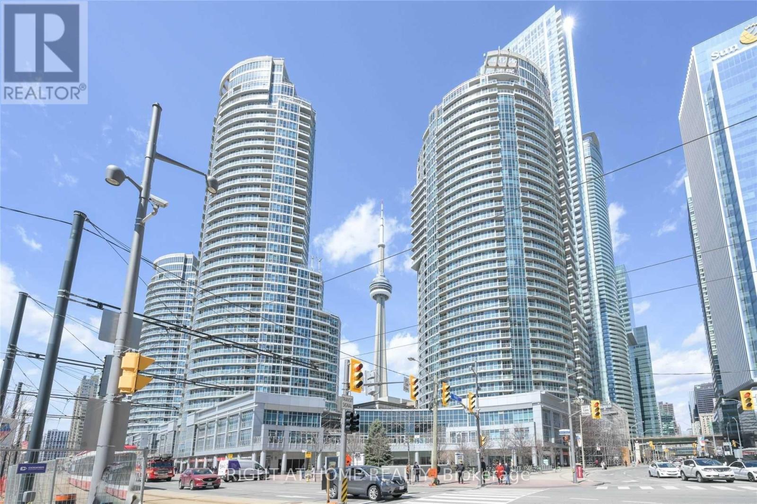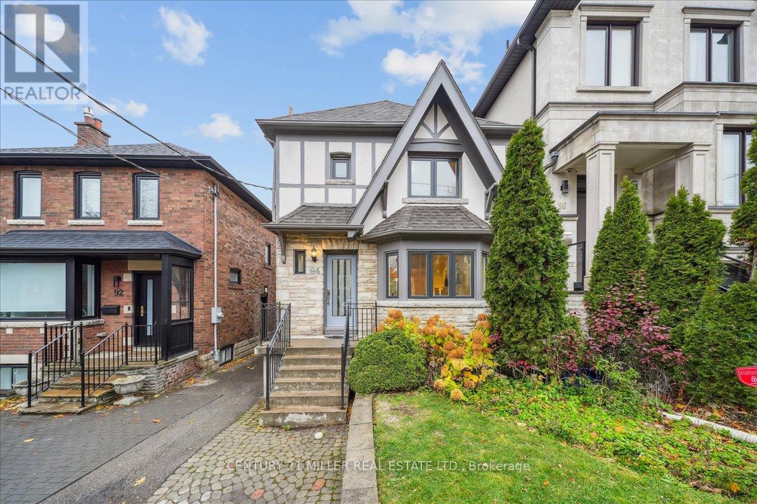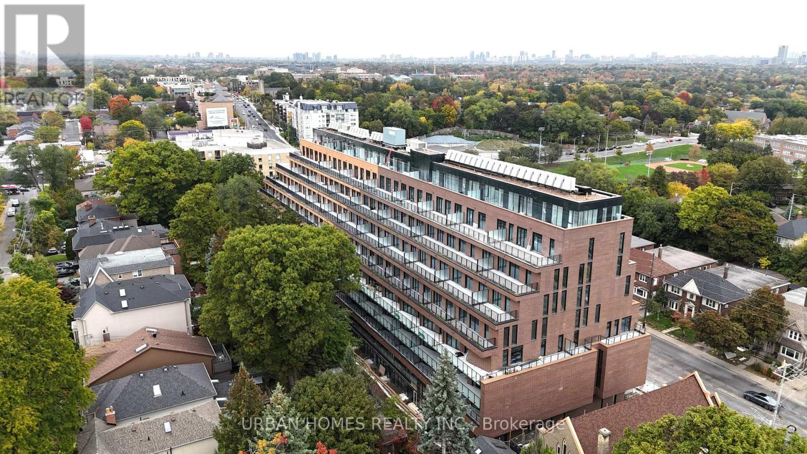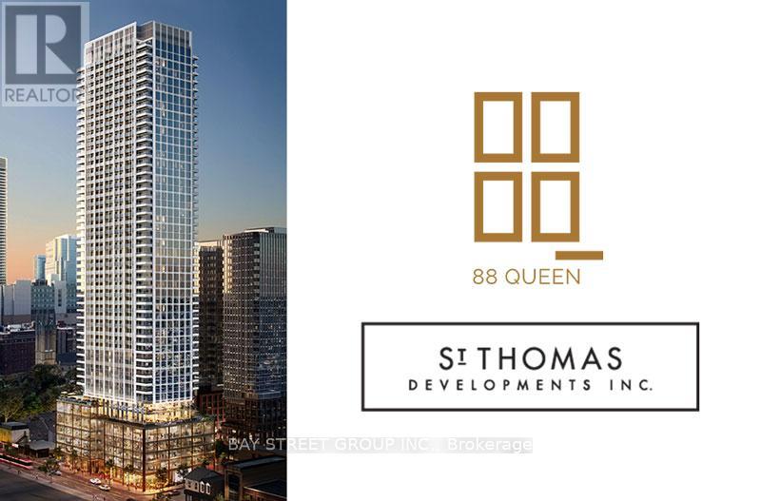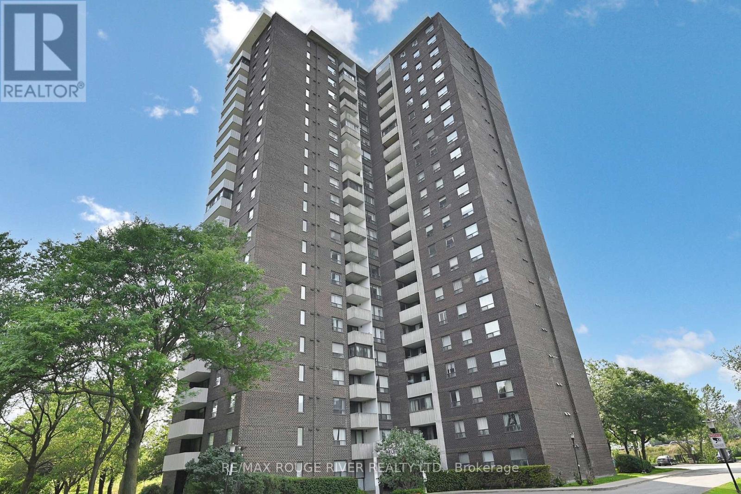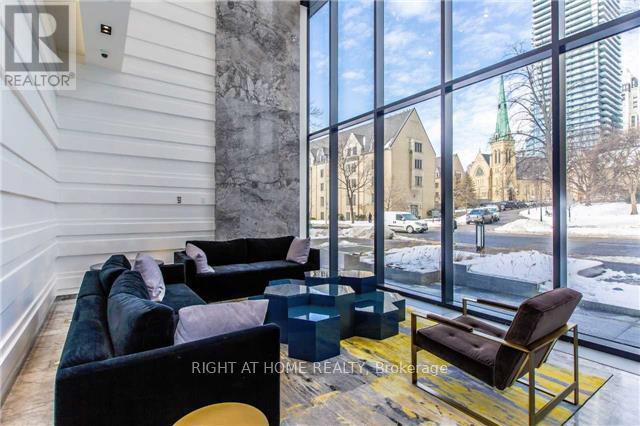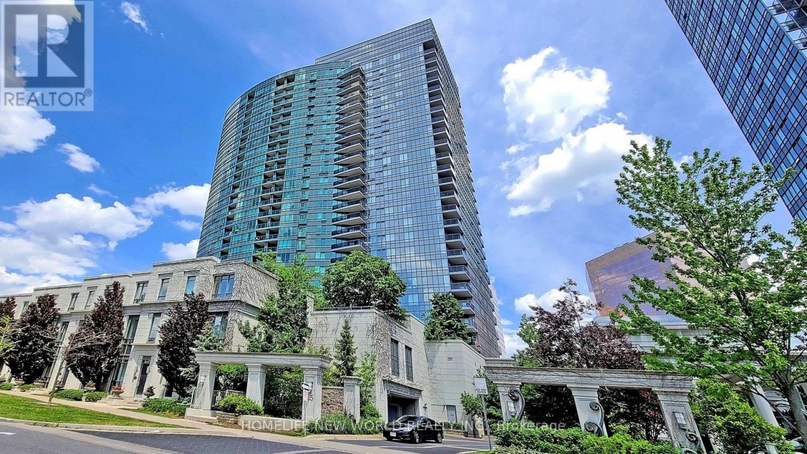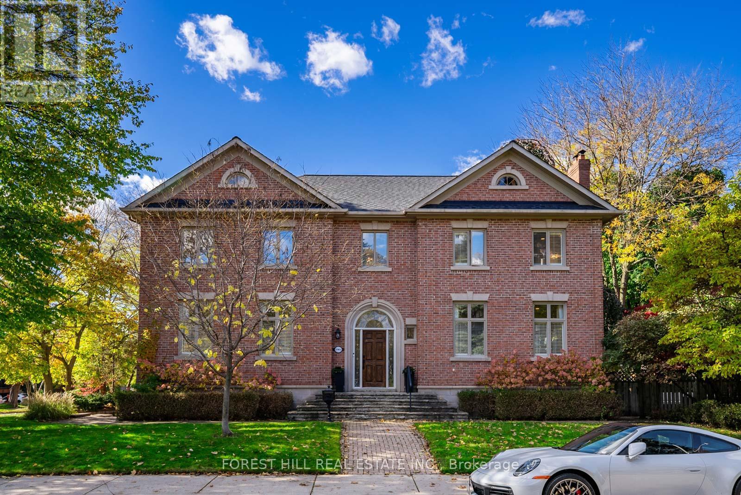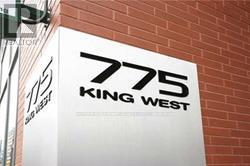A08 - 36 Forest Manor Road
Toronto, Ontario
Sunny 1+Den with 2 Full Baths Unit with Balcony, Parking and Locker at Emerald City. Only One Year Old (Built in 2023). 9' Ceilings, Sunny West Balcony With Unobstructed View, Den Can be Small Bedroom. Amenities include Fitness Centre, Indoor Pool, Lounge, Party Room, Guest Suites, Visitor Parking, 24/7 Security/Concierge. Quick access to both 401 & 404/Don Valley Pkwy. Steps to Fresh Co grocery. 8 min walk to Subway (Don Mills) and Fairview Mall (with Pharmacy, LCBO, Banks, Shops, Restaurants, etc). (id:60365)
311 - 32 Davenport Road
Toronto, Ontario
Experience refined living in the heart of Yorkville,Torontos most exclusive neighborhood. This elegant 2-bedroom + den (can be used as 3 bedrooms), 2-bath corner suite offers over 900 sq. ft. of bright, open space with 9-ft ceilings, hardwood floors, and floor-to-ceiling windows showcasing stunning northeast city views. The modern kitchen features integrated Miele appliances and sleek cabinetry, perfect for entertaining. Flexible layout allows for 3 separate bedrooms or a private home office. Located steps from the Four Seasons, Bloor Street, and Yorkville Village, enjoy designer boutiques (Chanel, Hermes, Tiffany & Co., Louis Vuitton), fine dining (Alo, Cafe Boulud), and cultural gems like the ROM. Minutes to U of T and Bay Street. Building amenities include 24/7 concierge, saltwater pool, sauna, gym, yoga studio, rooftop terrace with BBQs, billiards lounge, wine cellar, and guest suites. Welcome to luxury and convenience - Yorkville living at its finest!! (id:60365)
2408 - 208 Queens Quay W
Toronto, Ontario
Welcome to Water Club II - South Tower, one of Toronto's premier waterfront residences. This stunning one-bedroom suite offers a breathtaking, unobstructed 180 southwest panorama of Lake Ontario, the Toronto Islands, the harbour, and nightly sunsets through expansive floor-to-ceiling windows. A bright, airy open-concept layout with 9 ft ceilings, elegant laminate flooring, granite kitchen counters with breakfast bar, stainless steel appliances, and a spacious bedroom with generous closet space creates an inviting and luxurious living experience elevated by the remarkable view. Live directly on the Queens Quay promenade in the heart of the Harbourfront with unrivalled access to waterfront parks, the marina, cultural programming at Harbourfront Centre, the boardwalk, bike/jogging paths, the ferry terminal, restaurants, cafés, and vibrant year-round amenities. Exceptional convenience: Farm Boy, Longo's, Loblaws, Starbucks, transit, the PATH, Union Station, Financial District, Scotiabank Arena, Rogers Centre, and Billy Bishop Airport are all within a short walk, making this one of the most connected and desirable locations in the city. A rare advantage in today's rental market: all utilities are included-heat, hydro, water, and air conditioning-offering outstanding value and predictable monthly living costs. Residents of Water Club II enjoy a superior amenity package with 24-hour concierge, an impressive indoor/outdoor pool with sundeck, fully equipped fitness centre, sauna/steam rooms, party room, billiards room, guest suites, and a landscaped rooftop terrace with BBQ areas. Experience the best of Toronto's waterfront lifestyle in a high-floor suite that delivers luxury, convenience, and spectacular lakefront living. (id:60365)
94 Castlewood Road
Toronto, Ontario
Welcome to Refined Luxury in the Heart of Allenby ! Thoughtfully reimagined and renovated with a seamless two-storey addition, this classic detached Tudor home blends rich character with comfort and design. Over 2400 sq.ft.of total living space. The main level features an elegant open-concept flow through spacious cozy living and dining areas, each filled with natural light and overlooking a fabulous sunken family room. With soaring ceiling heights and captivating views of the landscaped backyard and open skies, this room is truly the heart of the home! Walkout to a large rear deck, perfect for outdoor entertainment & relaxation. Enjoy the upgraded kitchen with premium finishes and built-in stainless steel appliances. Upstairs includes 5 versatile rooms: a bright primary bedroom, 2 spacious rear bedrooms, a skylit room with new cabinets, and a 5th room that can be used as a home office or a kids bedroom. The finished lower level offers newly installed wood flooring, high ceilings, a large recreation room, an additional bedroom, full bath, laundry area, and a crawl space for storage. A convenient walk-up to a separate entrance makes this level ideal for a nanny or in-law suite. In addition to a professionally landscaped front yard and a legal parking pad, enjoy a deep private backyard with mature trees and an oversized shed with ample storage. Located steps from top-rated schools - Allenby, John Ross Robertson, Lawrence Park Collegiate, and Blessed Sacrament and minutes to Havergal, UCC, TFS, and Crescent. Walk to charming shops, parks, trails, and the TTC. Move-in ready and meticulously maintained, this home offers the best of Allenby/ Upper Forest Hill living-where heritage charm meets modern luxury! (id:60365)
612 - 188 Doris Avenue
Toronto, Ontario
Luxurious 'The Boulevard' Built By Monarch *Unobstructed East Exposure* Bright & Spacious Split Bedroom Layout ** Approx 1160Sf* Laminate Floors & 1 Parking* Excellent Recreational Facilities, Indoor Pool, Sauna, Guest Suites, Gym, Party Rm & More* 24Hr Concierge *Steps To Shopping, Empress Walk, Mel Lastman Sq, Library, Parks, Subway *Walk Score 93. (id:60365)
603 - 1720 Bayview Avenue
Toronto, Ontario
Experience refined living at Leaside Common, a brand-new boutique residence in the heart of Leaside. This beautifully designed 1 bedroom plus den, 2 bathroom suite blends modern finishes with thoughtful functionality throughout. You'll find smooth concrete ceilings, a Scavolini kitchen with Porter & Charles appliances, stone counters and backsplash, a gas cooktop, with over 600 square feet of living space. Warm light hardwood floors, under-cabinet lighting, and plenty of storage elevate the space, offering a seamless mix of style, comfort, and practicality. All just steps from the soon-to-open Eglinton Crosstown LRT. (id:60365)
3716 - 88 Queen Street
Toronto, Ontario
Welcome to the Brand new 1-bedroom suite at 88 Queen Street East. Perched on this stylish condo features an open-concept layout with floor-to-ceiling windows, a modern kitchen with built-in appliances, sleek cabinetry, and quartz countertops, plus a spacious bedroom with generous closet space and natural light.Spacious layout of 612 Square Ft. 518 Square Ft + Balcony 94 Square Ft. Large Window North Facing and Beautiful Downtown Core City View. Residents enjoy exceptional amenities including a fitness centre, outdoor pool, yoga studio, rooftop terrace, and 24-hour concierge. Located in the vibrant Garden District, 88 Queen offers an unbeatable downtown lifestyle with a Walk Score of 99 and Transit Score of 100-steps to Queen Subway Station, Eaton Centre, Toronto Metropolitan University (TMU), St. Michael's Hospital, and top-rated dining and shopping, with quick access to the Financial District, St. Lawrence Market, and entertainment along Queen and Yonge.prime location in the heart of Toronto. (id:60365)
210 - 10 Muirhead Road
Toronto, Ontario
Location! Location! Location! Welcome to this immaculate and spacious 2 bedroom plus den, 2 bathroom condo offering approximately 1200 square feet of living space filled with tons of natural light creating a bright and welcoming atmosphere. Situated on the grounds of 14-acres of well-maintained woodlands and green space including a community garden! Enjoy the engineered laminate floors throughout the unit. The master suite is generous in size and offers two separate double closets, and a four-piece en suite. The second bedroom, also spacious, offers a double closet with organizers, and the den is perfect for a home office or can be easily converted to a third bedroom. A practical and bright eat-in kitchen has lots of counterspace and large window with a beautiful southerly view. The open space living room and dining room, with sliding doors to a newly upgraded balcony, is ideal for family gatherings. This Crossroads Condo has excellent amenities including visitor parking, an indoor swimming pool, a designated BBQ area, exercise facilities(including tennis, squash, and basketball courts), a party room, and a designated underground parking spot. This is a gated community with 24 hours security, and there is an on-site general store. Conveniently situated at DVP and Sheppard, and close to Fairview Mall, public transit, schools, parks, etc. Perfect for first-time buyers or empty nesters. (id:60365)
503 - 57 St Joseph Street
Toronto, Ontario
Prestigious 57 St. Joseph In Prime Downtown Location Of Bay And Wellesley. Gorgeous Spacious 1 Bdrm +Den, Den Can Be Used As 2nd Bdrm, 9" Ceiling, Laminate Floor Throughout, Open Concept Kitchen, Floor To Ceiling Windows, Walk Out Balcony With View, Right Next To University Of Toronto And Queens Park. Steps To Subway And Bloor St, Yorkville Shopping. State Of Art Amenities: Gym, Media/Billiard/Games Room, Rooftop, Outdoor Pool, Lounge, Dining W/Fireplace, Security, Bbq & Garden, Soaring 20 Foot Lobby And Much More!. (id:60365)
2321 - 25 Greenview Avenue
Toronto, Ontario
Welcome To Unit 2321, Gorgeous 2 Bedroom 2 Washroom Suite At Tridel Luxurious Condo Apartment. Prime Yonge And Finch Location. Brand New Laminate Flooring In Two Bedrooms, Fresh Paint Throughout, Open Concept Kitchen With Granite Counter. S/S Appliances. 2 Split Bedrooms. Full Amenities: 24 Hr Concierge, Indoor Pool, Fitness Centre, Guests Rooms And More. Walking Distance To Subway Station, Public Transit, Restaurants, And Shoppings. (id:60365)
2 St Hildas Avenue
Toronto, Ontario
**Public Open House: Saturday Nov 22nd & Sunday Nov 23rd, 2-4pm** A statuesque all-brick modern Georgian with admired curb appeal, 2 St. Hilda's Avenue stands proudly in the heart of Lawrence Park South. Offering over 3,500 sq. ft. of total living space, this residence combines classic architecture carefully designed for today's lifestyle. The centre hall floor plan welcomes you with warmth and balance, featuring hardwood floors, 9-ft ceilings, and sun-filled rooms framed by large windows. The chef's kitchen is equipped with luxury-grade appliances, granite countertops, and slate floors, with a servery into the dining room which is perfect for entertaining guests. A built-in double car garage with access into the home and private backyard complete this family friendly home. Enjoy a walk to Blythwood and Sherwood Ravine Parks, where nature surrounds you year-round. Families will appreciate being within the Blythwood Jr. PS and Lawrence Park Collegiate school districts, while professionals will love being just a 13-minute walk to Lawrence Subway and a 5 minute drive to Sunnybrook Hospital. Steps from the hustle and bustle of the Yonge Street corridor, you'll find area favourites like Mandy's Salads, Sporting Life, Lululemon, and a variety of shops, well known bakeries, cafés and restaurants. This vibrant community has the perfect mix of convenience, connection, and charm with local sports, family activities, and endless conveniences right at your doorstep. 2 St. Hilda's offers a rare opportunity to own an admired home in one of Toronto's most desirable neighbourhoods-where lifestyle, location, and lasting quality come together beautifully. Elegant from the curb and inviting within, it's the perfect match for life in motion. (id:60365)
312 - 775 King Street W
Toronto, Ontario
King West Village, Minto Development, Spacious , This Condo Is A 1 Bedroom With A Large Den Or As A 2nd Bedroom As It Has It's Own Door And A Walkout To Balcony. 659Sqft. Huge Closet In Bedroom With Organizer. Hip Area Of Downtown, Close To Entertainment Haven, Stores, Gardiner, Ttc, Shops And Restaurants, Etc.... (id:60365)

