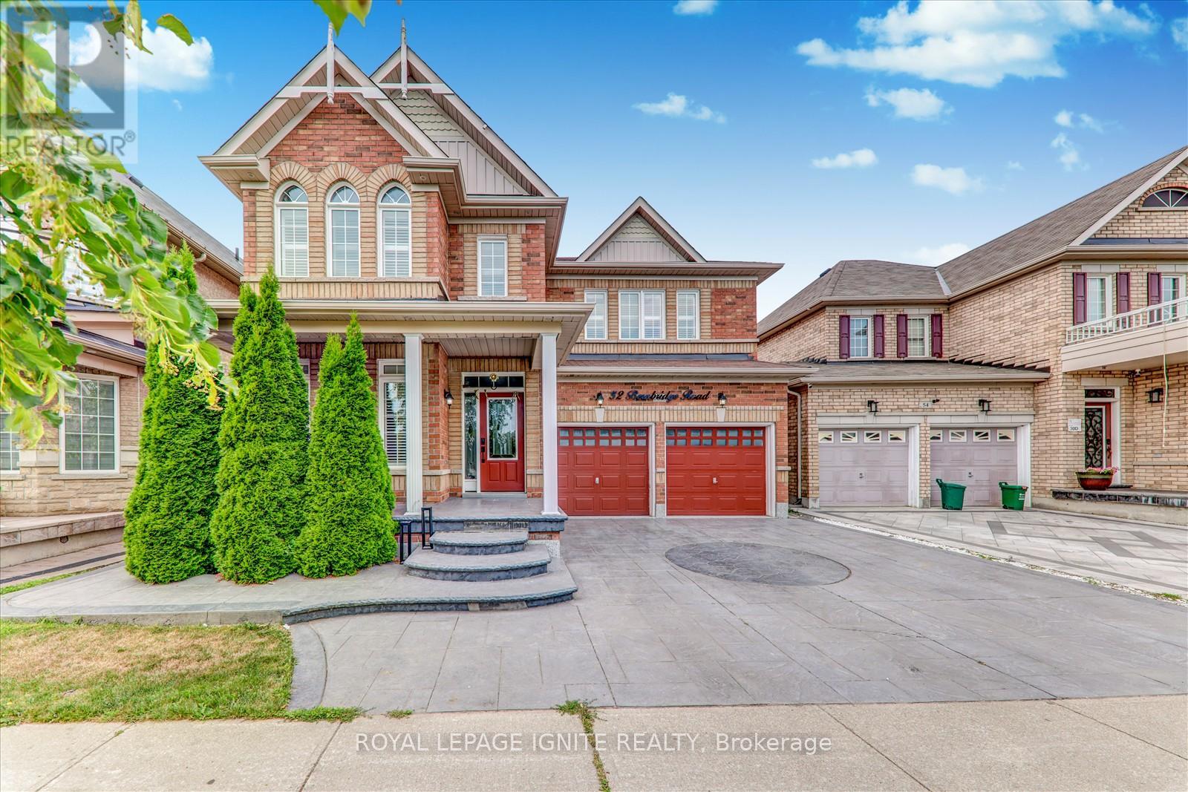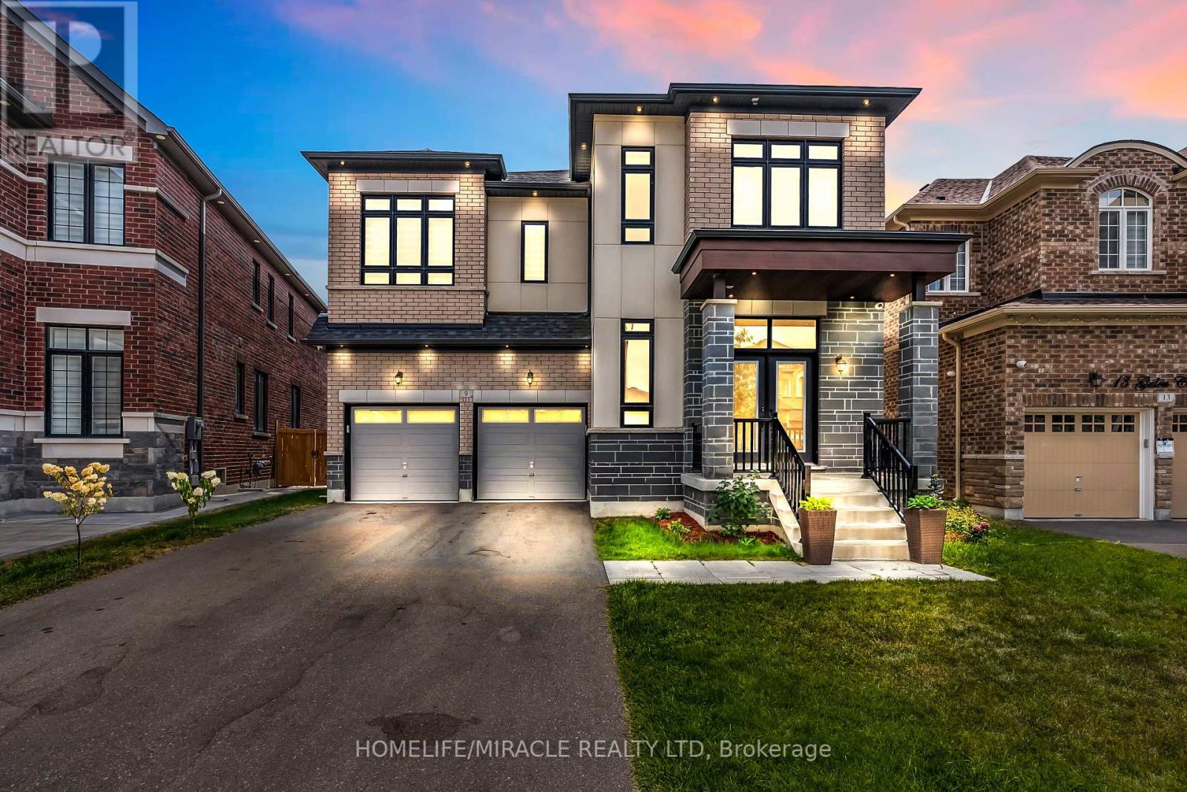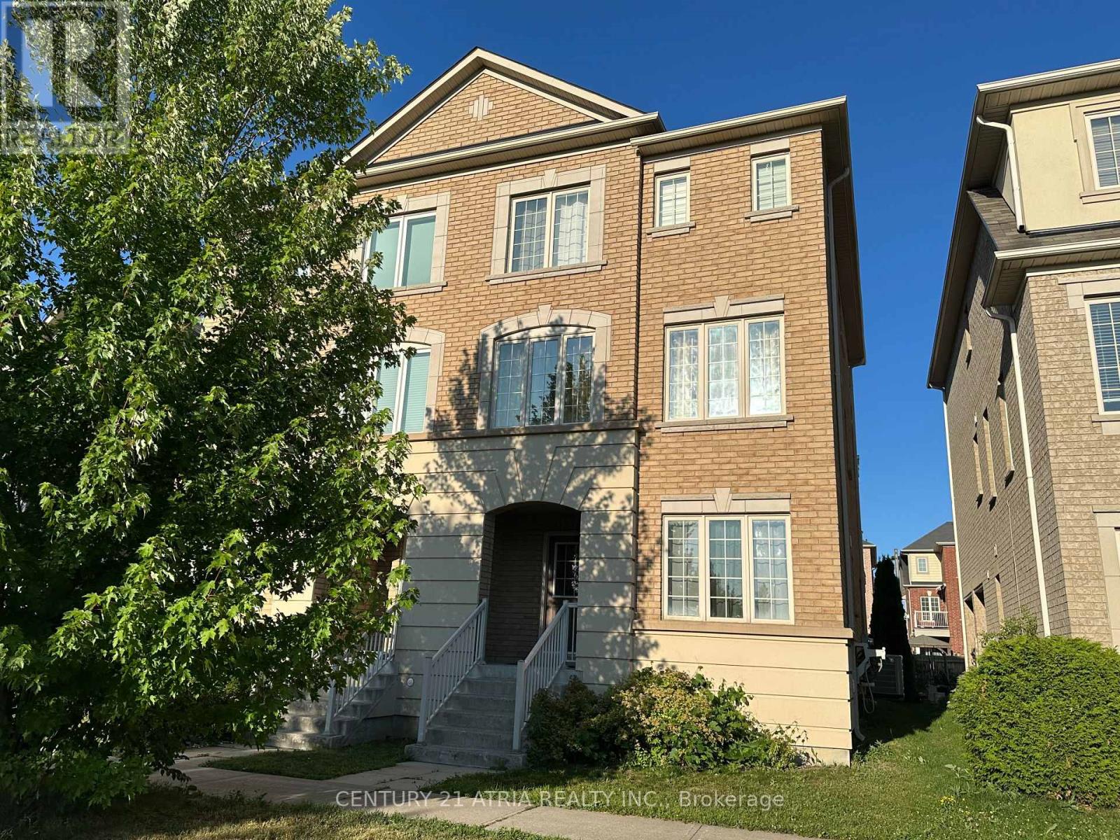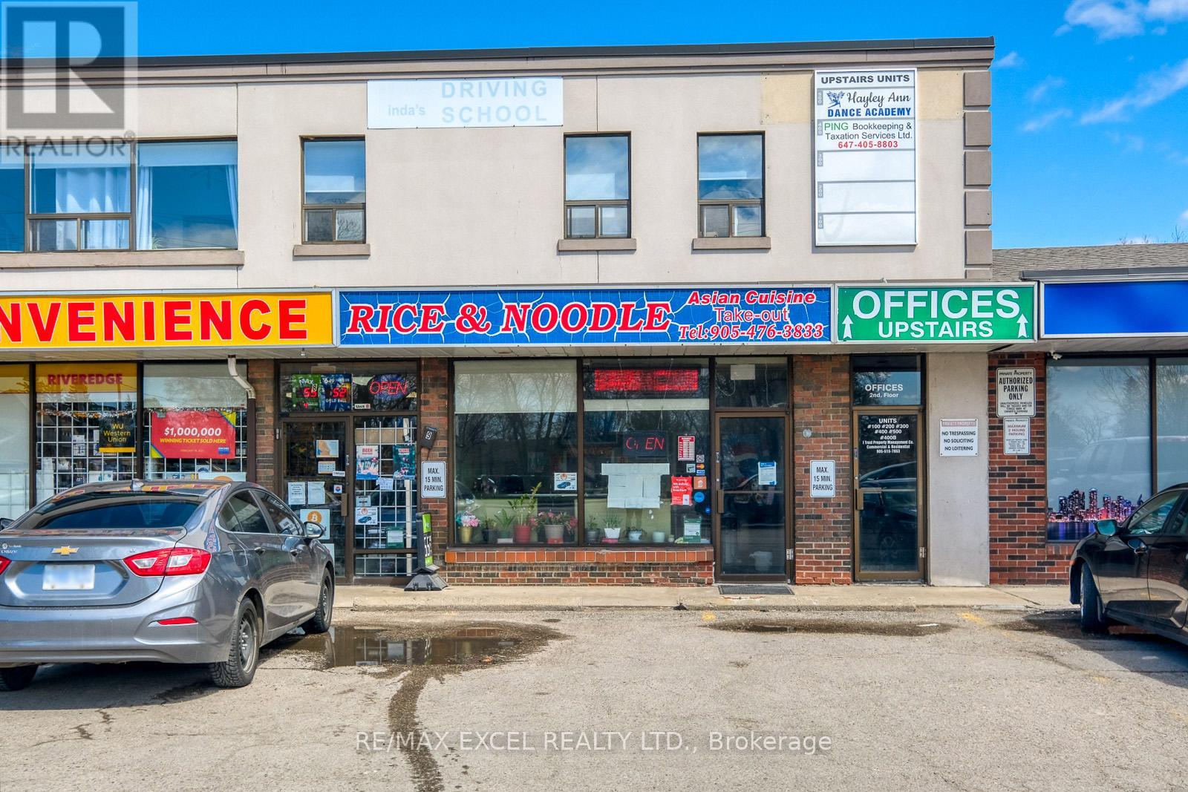237 Woodspring Avenue
Newmarket, Ontario
Welcome to 237 Woodspring Ave is offered by the Original Owner! Stone/Stucco Front Beautiful Detached Home, Double Garage w/extra long driveway fits 4 cars. Functional stunning 4 Bedrooms and all has it's own walk-in closet (including 2 bedrooms are equipped with ensuite Bath) family home featuring newly installed gleaming hardwood floors throughout. The spacious 9ft ceiling main floor boasts a cozy corner gas fireplace @ family room, coffered ceiling & pot lights @ formal dining room, private south view office w/double french doors. The bright & spacious kitchen with stainless steel appliances, newly installed stylish backsplash & counter, flowing into a breakfast area with sliding doors to the patio deck. A sunken mudroom direct access to the double garage w/EV charger outlet. Upstairs features a luxurious primary suite with 5-piece ensuite and walk-in closet, plus 3 additional generous bedrooms, including a vaulted ceiling in the 2nd bedroom and a balcony walkout from the 3rd, laundry at the 2nd floor offers makes your life much easier. Located in the highly desirable Woodland Hill community, this home is just minutes to Upper Canada Mall, Go Transit, parks, trails, top-rated schools, and Highway 404/400 perfect for families and commuters alike. Quiet, family-friendly street in a vibrant, established neighbourhood with all amenities nearby. Don't miss this incredible opportunity to live in one of Newmarkets most sought-after areas! (id:60365)
52 Bernbridge Road
Markham, Ontario
Breathtaking Ravine Lot in Prestigious Box Grove Village! Welcome to this bright and spacious 4+2 bedroom detached home in one of Markham's most sought-after neighbourhoods. Boasting approximately 2,860 sq. ft. of elegant living space, this home combines luxury, comfort, and functionality. Step into the modern chef's kitchen featuring quartz countertops, a stylish center island, and a walk-out to the backyard perfect for entertaining. The main floor offers 9-ft ceilings, hardwood floors throughout, pot lights, and a beautiful oak staircase. Expansive windows flood every level, including the basement, with natural light. The open-concept family room with a cozy gas fireplace invites relaxation, while the primary bedroom impresses with double-door entry, a spa-like 5-piece ensuite, and a spacious walk-in closet. The finished walk-out basement offers a separate living space with 2 bedrooms, a kitchen, and a full bathroom ideal for extended family or potential rental income. Enjoy the outdoors in the fully fenced yard backing onto serene greenery. Prime Location: Just minutes to top-rated schools like York Montessori Private School, David Suzuki Public School, and Markham District High School. Close to Walmart, groceries, banks, hospital, golf courses, parks, Hwy 407, and GO stations. (id:60365)
57 Lampkin Street
Georgina, Ontario
Welcome To 57 Lampkin St!- First Time On The Market! This Beautifully Upgraded And Truly Turnkey Home Offers 4 Bedrooms And 3 Bathrooms, With Approximately 2200 Sq. Ft Of Functional Living Space. The Main Level Boasts 9Ft Smooth Ceilings, Hardwood Flooring Throughout, And 18 Pot Lights For A Warm, Inviting Feel. Thoughtful Custom Touches Include A Striking Stone Feature Wall In The Dining Room, A Stylish Shiplap Accent Wall Along The Staircase, And Sleek Glass Frosted Doors Throughout. The Kitchen And All Bathrooms Are Finished With Granite Countertops, Along With Classic White Beveled Subway Tile, For A Fresh And Timeless Look. Enjoy Excellent Curb Appeal With Exterior Pot Lights, Professional Stone Work, And Meticulously Landscaped Front And Back Yards. Step Outside To Your Backyard Oasis, Perfect For Summer Nights By The Fire, Freshly Painted And Filled With Natural Light. This Home Is Bright, Airy, And Move-In Ready. Situated In A Vibrant Family-Friendly Community With School Bus Route, You'll Love The Easy Access To Parks, Trails, Splash Pad, Schools, Beaches, And Convenient Amenities. Minutes To Hwy 48 & 10 mins to Keswick & Hwy 404. Don't Miss This Rare Opportunity To Make 57 Lampkin St Your Forever Home! (id:60365)
Bsmt - 81 Greenview Circle
Vaughan, Ontario
Bright & Inviting Basement Apartment in Prime Maple Location: Discover a thoughtfully designed basement apartment that blends comfort, style, and functionality. The open-concept living area is perfect for both relaxing after a long day and entertaining guests. The modern, updated kitchen comes fully equipped with everything you need to prepare your favorite meals. A cozy bedroom offers a peaceful retreat with ample space for your essentials, while the beautifully renovated bathroom adds a fresh, contemporary touch. Ideally situated just steps from shops, the Maple GO Station, and a variety of local amenities, this home offers convenience at your doorstep. (id:60365)
9 Galen Crescent
Vaughan, Ontario
This stunning designer-inspired residence showcases a striking contemporary elevation and is nestled in a quiet, upscale neighborhood surrounded by parks, scenic trails, and top-rated schools. With easy access to Highways 427 and 27, this home offers the perfect balance of tranquility and convenience. Step inside to discover a spacious, light-filled interior with 10-foot smooth ceilings on the main floor, 9-foot ceilings on the second floor, and an impressive 9-foot ceiling height in the basement filling the home with natural light and a sense of grandeur. Inviting foyer with coffered ceiling and flat archway accents. Dedicated main floor library/home office ideal for remote work or quiet reading. Walk into an open-concept living and dining area, perfect for entertaining and everyday family life . Pot lights for a warm, ambient glow. Family room with a cozy fireplace and dramatic baffle ceiling with integrated pot lights a perfect space for relaxation and entertaining. Solid hardwood flooring on both the floors. Elegant oak staircase with black metal pickets, overlooking the main room. Chefs Kitchen Designed for Entertaining, Stylish white cabinetry, High End Built-in Appliances, Under-mounted sink ,Granite countertops with flush breakfast bar. Luxurious Master Suite boats Tray ceiling, Spa-inspired ensuite with his & her sinks, frameless glass shower, and Upgraded closet organizer. Spacious His and her walk-in closets. Raised ceilings and oversized windows in Bedrooms Two and Three. No sidewalk extended 4-car driveway for ample parking. Separate entrance to the basement ideal for future in-law suite or rental potential. Main Floor Laundry area. Dedicated media room with door easily convertible to a 5th bedroom. This is a rare opportunity to own a modern, meticulously upgraded home in one of Vaughan's most desirable communities. Don't miss your chance to live in style and sophistication. (id:60365)
417 - 350 Red Maple Road
Richmond Hill, Ontario
Stylish and bright 1+Den condo (637 sq ft) with a quiet courtyard view, offering natural light and a peaceful setting. Open-concept layout with a versatile den ideal for home office, nursery, or extra storage. Features custom wrap kitchen cabinets, Samsung stainless steel fridge/freezer, upgraded range hood, granite countertops, engineered hardwood floors, upgraded light fixtures, and a renovated hotel-style bathroom with standing shower. Includes 1 parking spot near the elevator and 1 locker near entrance door. Enjoy resort-style amenities in the clubhouse: 2 fitness gyms, indoor swimming pool, jacuzzi, sauna, tennis court, media & party rooms, BBQ patio, guest suites, and secure 24/7 gated entry. Prime Richmond Hill Langstaff location, steps to Viva/YRT transit, minutes to Langstaff GO Station, Hillcrest Mall, parks, Hwy 7/407/404, and top-rated schools nearby. Ideal for first-time home buyers, down sizers, or young families looking for comfort, convenience, and community living. (id:60365)
37 Hattie Court
Georgina, Ontario
Welcome to this beautifully updated end-unit townhouse, set on one of the largest lots in the neighbourhood and quietly tucked away on a family-friendly cul-de-sac just a 10-minute walk to Lake Simcoe! This bright and inviting 3-bedroom, 3-bathroom home features a functional layout, including a spacious primary suite with private ensuite. Enjoy a stunning newly built deck overlooking the expansive, fully fenced backyard - perfect for outdoor dining, entertaining, or simply unwinding. The walk-out basement offers incredible potential for additional living space, and recent updates including a 2022 AC unit and 2023 furnace make this home truly move-in ready. Close to parks, schools, and the lake - don't miss this opportunity to own a home that blends comfort, space, and location. (id:60365)
402 Berczy Green Drive
Markham, Ontario
Brand New Luxury Mattamy Springwater Home, this sun-filled end unit townhouse located in one of Markhams most desirable communities. 1998 sqt. of elegant interior living space with four spacious bedrooms and 9 feet smooth ceilings on the ground, main, and upper levels. The modern kitchen boasts premium stainless steel appliances, perfect for everyday living and entertaining. As an end unit, enjoy enhanced privacy and natural light throughout. Conveniently located just minutes from Angus Glen Golf Club, Costco, T&T Supermarket, top-rated schools, community centres, parks, cafes, restaurants, LCBO, and with easy access to Hwy 404. This is upscale living in a connected, convenient location perfect for families or professionals seeking both comfort and lifestyle. Owner can accommodate a flexible move out day to suit tenant's preferred possession date. (id:60365)
43 - 300 Alex Gardner Circle
Aurora, Ontario
*** 2 Bedrooms - 3 Bathrooms - 1 Parking + 1 Storage Locker *** Beautifully appointed 2-bedroom suite located in the sought-after Yonge & Wellington area of Aurora. This bright and spacious home features a modern open-concept layout with quality finishes throughout. Enjoy laminate flooring on both the main and upper levels, a contemporary kitchen with quartz countertops and stainless steel appliances, and the convenience of a stacked washer/dryer.The unit includes one underground parking space and fronts onto mature trees, offering a peaceful, green outlook. Just steps from the GO Station, top-rated schools, parks, and all major amenities this is urban living at its best in a tranquil setting. **Heat , Hydro and Water to be paid by Tenant** (id:60365)
3310 18th Sideroad
King, Ontario
introducing a residence of unrivaled grandeur, where architectural artistry meets timeless elegance. Nestled on ten acres of immaculate, level grounds, this extraordinary estate offers over 20,000 square feet of refined living space, where each room showcases exceptional craftsmanship and exquisite detail destined to surpass every expectation. A majestic foyer welcomes you with soaring ceilings and sweeping palace-inspired staircases, setting a regal tone for greeting guests in opulent style. Expansive entertaining salons boast custom 22-foot ceilings and walls of glass that frame panoramic vistas, immersing the interiors in natural light and breathtaking scenery. Indulge in eight sumptuous suites, including a master retreat designed as a sanctuary of comfort and serenity. Unwind in your private spa and sauna, enjoy cinematic experiences in the state-of-the-art theatre, or marvel at the serenity of an indoor waterfall that adds a touch of tranquility to your surroundings. Four elegant fireplaces enhance the ambiance throughout, while the gourmet kitchen is a chefs dream, equipped with a 60-inch Wolf gas range, Wolf hood, built-in Bosch coffee maker, offering a culinary experience as luxurious as the home itself. This estate is equipped with advanced amenities, including steam humidifiers, four furnaces, four air conditioning units, a comprehensive reverse osmosis water system, and a whole-home water softener, ensuring an uncompromising lifestyle defined by comfort and sophistication. Experience a property where luxury knows no limits, and every moment is elevated to an art form. (id:60365)
609 Country Glen Road
Markham, Ontario
Price to sell......Bring in any offer......Fabulous Cornell Semi Detached Home With 4 Bedroom. Freshly painted and new laminated flooring throughout 3rd floor bedrooms. Professionally cleaned. Some windows have been recently replaced. Long driveway may park 4 cars. Perfectly Located Across From Park, Pond And School. Approx 2,200 Sq Ft In Living Space as per MPAC. Brand New Stone Counter Top And Sink In Kitchen. Move In condition. 2 Balconies On 2nd & 3rd respectively. Direct Access To Garage. Just Minutes To The Hospital, Rec Centre, Library, Shopping, And 407.Brokerage Remarks....... (id:60365)
9 - 213 The Queensway Road S
Georgina, Ontario
Opportunity knocks, turn key profitable restaurant business located at one of most busiest plazas and in the heart of Keswick, close to Highway 404, residents, Lake Simcoe, marinas, high traffic plaza, plenty of parking, Keswick is expanding with new build houses, warehouses, industrials and tourist attractions lead to lots of potentials. Do not go direct. (id:60365)













