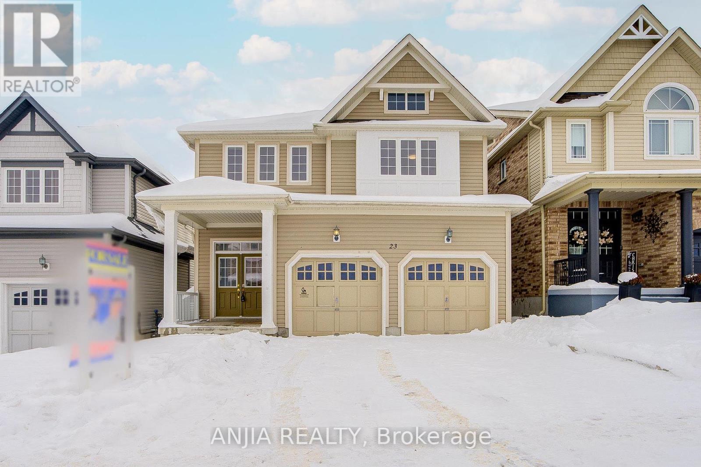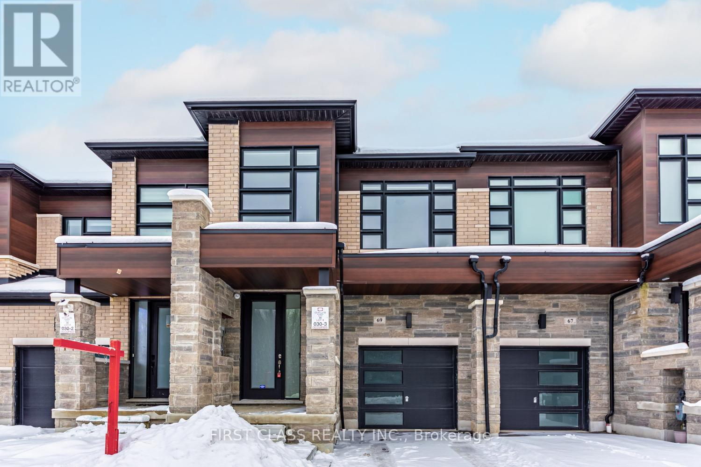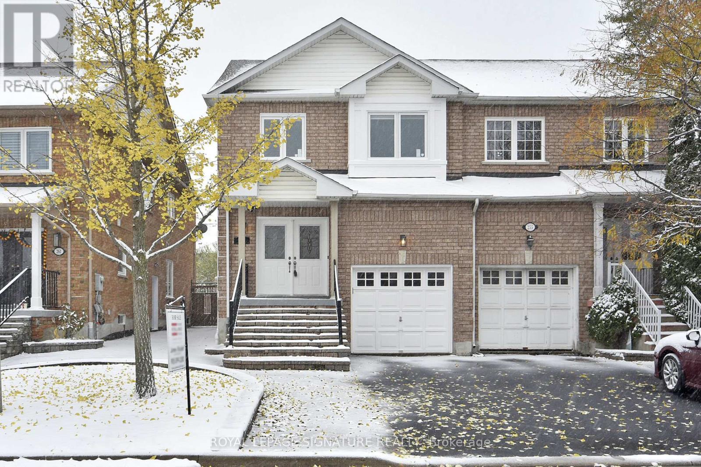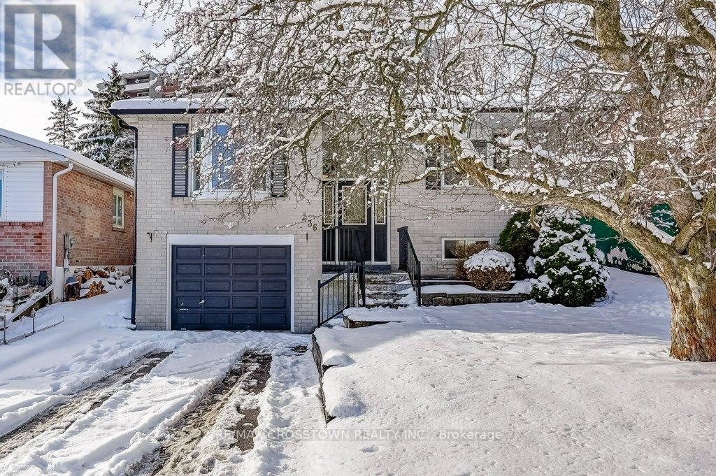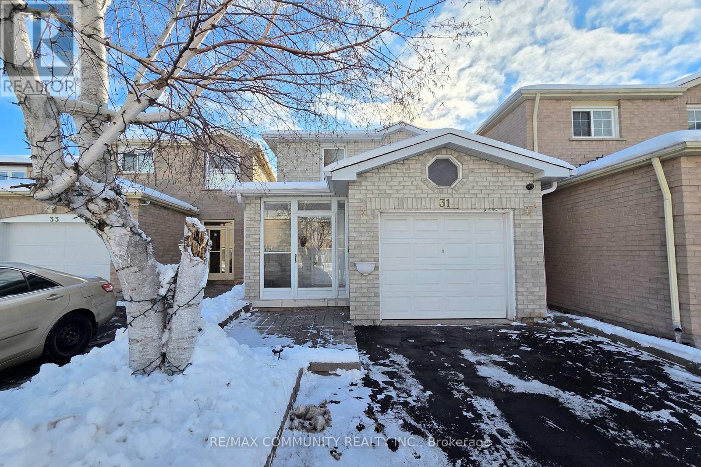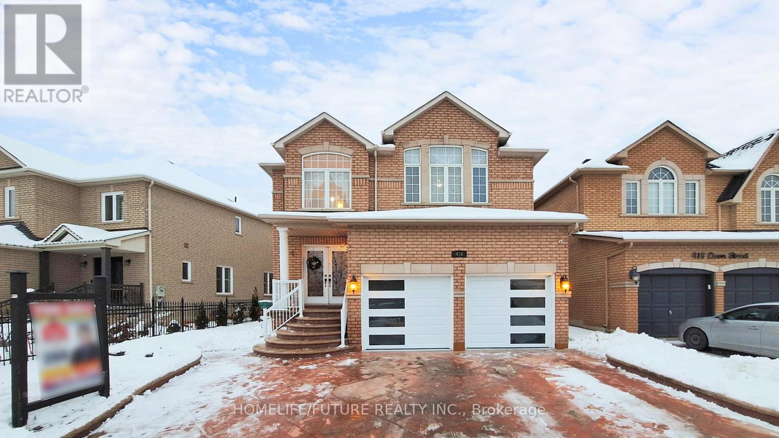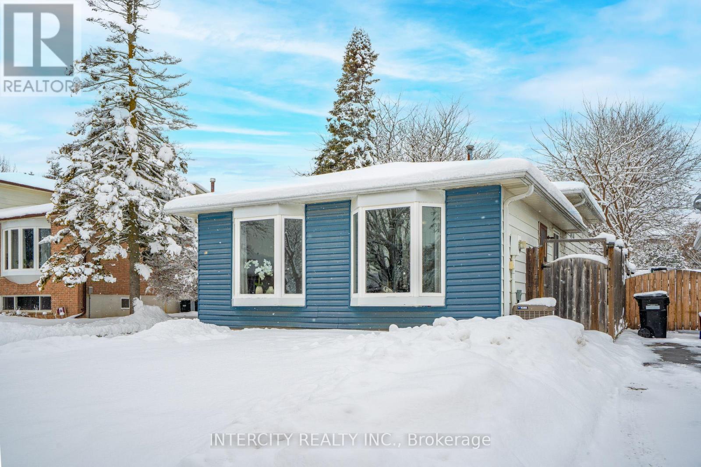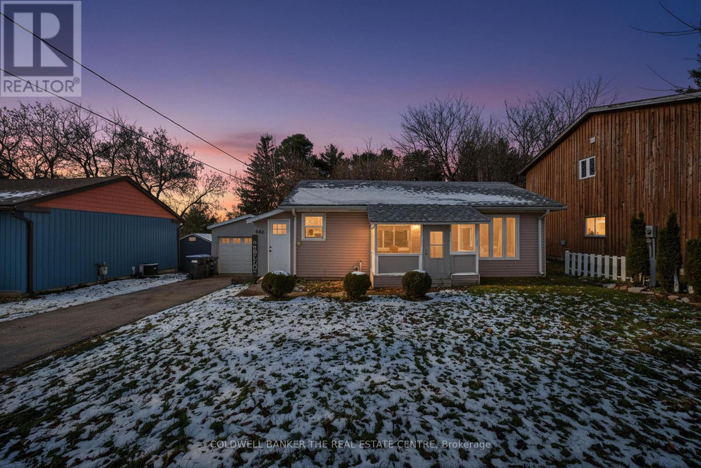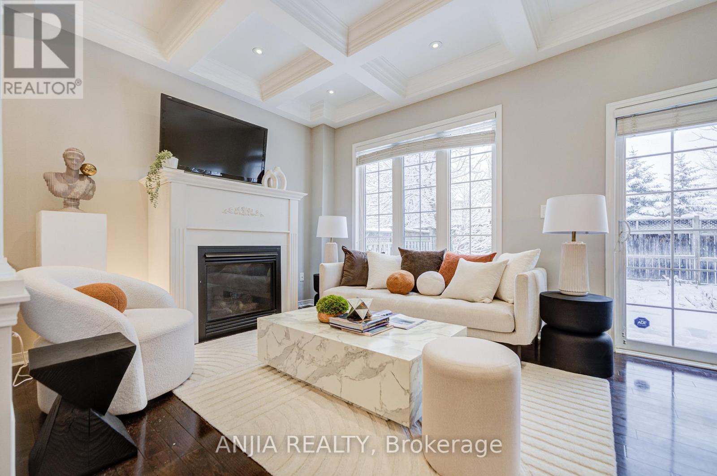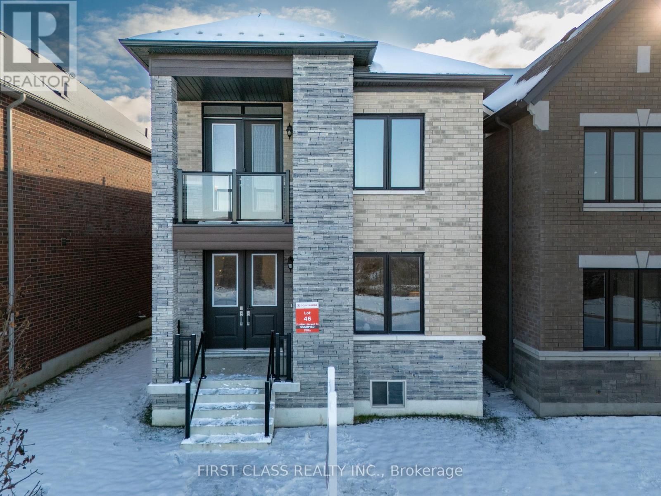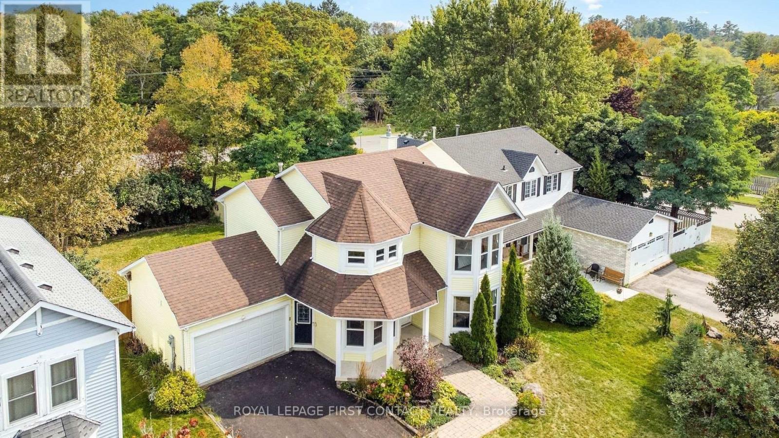23 Grey Wing Avenue
Georgina, Ontario
Beautiful Open-Concept Detached Home Featuring 4 Bedrooms And 3 Washrooms, Offering A Like-New Living Experience In Desirable Simcoe. Located In The Sought-After Community Of Georgina, This Home Offers A Bright And Spacious Layout With Abundant Natural Light, 9 Ft Ceilings, And Convenient Direct Access To The Garage. Large Backyard, Perfect For Family Enjoyment. Extensively Upgraded Throughout: Hardwood Flooring On Main Floor, Brand New Second-Floor Flooring (2025), Upgraded Kitchen With New Quartz Countertops, Ceramic Backsplash, Extended Cabinetry, And Stainless Steel Appliances. All Bathrooms Upgraded With New Quartz Countertops, Sinks, And Vanities. Smooth Ceiling On Main Floor With Pot Lights, Gas Fireplace, And Freshly Painted Throughout. Double-Car Garage Plus 3-Car Driveway With Garage Door Opener. Minutes To GO Station, Hwy 404, Shopping, Schools, And Other Amenities. (id:60365)
69 Mccague Avenue
Richmond Hill, Ontario
69 McCague Ave located in high demanded Richlands community and built by Opus. 3-year-old freehold two-storey traditional townhouse offers 1745 sq.ft. space(above ground) and 9 ft ceilings on both the 1st & 2nd floors. Hardwood floor on main. Open concept kitchen features large pantry, centre island, quartz counter top, stainless steel appliance package. Family room with a sliding door walkout to a south-facing backyard, bringing in plenty of natural light. Second floor includes three spacious bedrooms and two bathrooms. Primary bedroom w/10ft tray ceiling, double walk-in closets & 5 pcs ensuite. One garage parking and one driveway parking. Still under Tarion warranty. Conveniently located close to Highway 404, Costco, Home Depot, Richmond Green High School, and community centre. (id:60365)
257 Deepsprings Crescent
Vaughan, Ontario
**Beautiful Updated Home in Sought-After Vellore Village!** Welcome to this beautiful 3 Bedroom, 3 Washroom home in the highly desirable Vellore Village community, perfectly situated with no homes in front and overlooking peaceful Greenspace! Enjoy close proximity to Vaughan Mills Mall, top-rated Schools, Vaughan Hospital, Restaurants, Entertainment and quick access to Highway 400. This well-maintained property features NEW Windows, NEW Patio Door, updated Washrooms, fresh neutral paint throughout, upgraded Lighting and Hardwood Floors. The finished basement adds valuable living space. The exterior boasts a No-sidewalk driveway with 3-car parking, a complete interlock walkway from front to back, and a beautifully landscaped backyard with a HUGE deck-perfect for Entertaining! The updated kitchen offers NEW Stainless Steel Appliances, granite counters, a deep stainless steel sink, pot lights and a spacious eat-in area. The inviting family room features a cozy gas fireplace. A circular HARDWOOD staircase leads to the upper level with a HUGE primary bedroom w/ a 4-piece ensuite and walk-in closet, while the second bedroom offers a double closet and charming window nook. Great size third Bedroom. The finished basement includes a large Recreation Room, Laundry Room , Cold Room and 3-piece rough-in for an additional Washroom. This move-in ready home has it all - comfort, location, and style. Don't miss your chance to make it yours! (id:60365)
436 Dixon Boulevard
Newmarket, Ontario
Beautifully Renovated 3-Bedroom Raised Bungalow in the Heart of Newmarket. Welcome to this stunning, newly renovated raised bungalow perfectly located in central Newmarket. Offering a bright, spacious layout and modern finishes throughout, this home delivers both comfort and style in one of the area's most convenient neighbourhoods.The main level features an open-concept living and dining area filled with natural light, complemented by a brand-new kitchen with contemporary cabinetry, quartz countertops, and stainless steel appliances. Three generous bedrooms provide ample space for families, guests, or a home office.The fully finished basement adds valuable living space with large above-grade windows, a versatile recreation room, an updated bathroom, and the potential for an in-law suite or private workspace.Step outside to a mostly fenced, private backyard-a peaceful retreat ideal for entertaining, gardening, or relaxing.Located minutes from Upper Canada Mall, parks, schools, transit, and all major amenities, this move-in-ready home is the perfect blend of modern upgrades and central convenience. (id:60365)
31 Stather Crescent
Markham, Ontario
Welcome to 31 Stather Crescent, Markham. Set on a quiet street with no sidewalk, this detached residence sits on a generously sized lot and offers a well-designed layout with 3+1 bedrooms and 3 washrooms. The home features an upgraded kitchen with stainless steel appliances and hardwood flooring throughout the main and second levels, with no carpet. Additional highlights include a front porch enclosure, garden shed, an owned tankless hot water system, and a private driveway accommodating up to four vehicles. Located within walking distance to schools, this property offers a refined and practical living opportunity in an established neighbourhood. (id:60365)
416 Elson Street
Markham, Ontario
Welcome To This Beautifully Maintained, Sun-Filled Home Situated In The Sought-After Markham And Steels Community. This Charming Residence Offers An Open-Concept Layout With 9ft Ceilings On The Main Floor And Features Elegant Hardwood Flooring In The Living And Dining Areas. Enjoy Cooking In The Modern Kitchen, Complete With Stainless Steel Appliances, A Stylish Backsplash, And Ample Cabinetry For All Your Storage Needs. The Home Boasts Double Front Doors For Added Curb Appeal And Convenience. The Spacious Primary Bedroom Features A Luxurious 5-Piece Ensuite Bathroom. Making This Home Move-In Ready. Perfectly Located Close To Schools, Parks, Shopping, And Transit - This Is A Rare Opportunity You Don't Want To Miss! Finished Basement Kitchen, One-Bedroom, Full Washroom And Separate Entrance. (id:60365)
57 Valleyview Crescent
Bradford West Gwillimbury, Ontario
Welcome to 57 Valleyview Crescent a charming home, perfect for first time home buyers or investors! Located on a quiet, well-established street in the heart of Bradford, this charming 3+1 bedroom, 3-level backsplit offers exceptional value and unbeatable convenience. Sitting on a generous 50 x 110 ft lot, the property features a fully fenced backyard with a patio, perfect for kids, pets, and summer entertaining. Step inside to a bright and inviting living/dining room, highlighted by large bay windows that Flood the space with natural light. The layout offers great versatility, including a finished BONUS room in the basement-ideal for a playroom, home office, or cozy movie nights. Enjoy walking-distance access to WH Day School, Fuller Heights Park, and the Bradford District Community Centre. Commuting is a breeze with the Bradford GO Station and Highway 400 just minutes away. (id:60365)
119 Elizabeth Street
Essa, Ontario
Discover this charming and well-maintained bungalow in the heart of Angus, featuring 2 bedrooms plus a versatile den/utility room and 1 full bathroom. Whether you're a first-time buyer, looking to downsize, or searching for an investment property, this home is full of potential. Set on a spacious lot with mature trees as your backdrop, you'll enjoy both privacy and a peaceful, natural setting. Inside, the home offers a bright family room with peak ceilings, a beautifully updated 4-piece bathroom, and a sunny den/utility room that can adapt to your needs. 2 mudroom-style porches provide practical entryways, while outside, the expansive yard is complemented by a 34ft x 14ft detached garage- perfect for a workshop, extra storage, or hobbies. Located close to base Borden, schools, parks, shopping & amenities, and commuter routes, this property combines everyday convenience with the comfort of a quiet, established neighborhood. Don't miss the opportunity to own a detached home on a generous lot in this thriving community! (id:60365)
178 Roy Rainey Avenue
Markham, Ontario
Beautifully renovated semi-detached home in the highly desirable Wismer community! This bright and spacious 3-bedroom, 3-bath home features a functional open-concept layout, 9 ft ceilings on the main floor, and elegant upgraded wainscoting, offering a warm and upscale living experience. Recent 2025 upgrades include brand-new engineered hardwood flooring on the 2nd floor, fresh professional painting, new modern light fixtures, and pot lights throughout the main level.The upgraded kitchen showcases quartz countertops, ceramic backsplash, stainless steel appliances including a brand-new stove, a microwave rangehood, and a breakfast bar. The large Great Room offers a coffered ceiling, oversized windows, and a walk-out to a beautiful backyard deck-perfect for relaxing or entertaining.The finished basement provides valuable additional living space with laminate flooring and pot lights-ideal for a recreation room, home office, or kids' play area.Located in the top-ranking school district of Wismer P.S. and Bur Oak S.S., Walking distance to parks, plazas, daycare, transit, and all amenities. Minutes to Mount Joy GO Station.Move-in ready and shows like a model home! (id:60365)
220 Tonner Crescent
Aurora, Ontario
Bright and spacious open-concept bungalow located in highly desirable Aurora. Perfect for entertaining, the home features a generous kitchen with a cooktop, built-in double oven, pantry, and breakfast bar overlooking the great room, with a walkout to the pool and deck. The fully finished basement offers 8 ft ceilings, a recreation room, dressing room, and an impressive walk-in shower. The main floor includes 9 ft smooth ceilings, solid hardwood floors, pot lights, high baseboards, and California shutters throughout. Don't miss this opportunity your private showing today! (id:60365)
21 Albert Newell Drive
Markham, Ontario
Brand new detached home available in Markham's New South Cornell community. This 4-bedroom residence features upscale, modern finishes throughout. Conveniently located just minutes from the Cornell Community Centre & Library, Markham Stouffville Hospital, top-rated elementary and secondary schools, and with easy access to Highway 407.EXTRAS: 9-ft ceilings on every level, engineered hardwood floors and smooth ceilings throughout, quartz kitchen countertops, Staircase lights, and closeto beautiful ravine areas. (id:60365)
950 Linden Street
Innisfil, Ontario
Experience the ultimate lifestyle in this family-friendly neighbourhood in Alcona. The streetscape offers an idyllic setting for a classic Christmas movie-timeless and peaceful, with sidewalks that invite a quiet, snowy walk & a palpable sense of community spirit. The kind of place where you expect carolers to appear at any moment, where children build snow forts & congregate for street hockey. The area offers convenient access to services & recreational opportunities including dining, shopping, schools, a public beach, boat launch, & library. Additional recreation & entertainment is available at nearby Friday Harbour Resort & the Innisfil Rec. Centre. It's a short drive to Barrie's South end for access to the South GO Station, big box stores, & even more shopping & dining options. The captivating home offers a classic layout suitable to the style of the neighbourhood, with separate living room, dining room & family room with gas fireplace on the main floor, as well as a mud-room with side entrance & garage access, & a laundry-room with access to the back yard. The stunning kitchen features a large island, quartz counters & high-end stainless steel appliances. A sliding door provides lots of light & access to the rear yard. Upstairs, you'll find three bedrooms plus an office or den. The generously sized primary bedroom includes a walk-in closet & a luxurious 3-piece ensuite. The partially finished basement adds a recreation room & bar area with bar fridge, an exercise room, & an additional, modern, 3-piece bath. The rear yard is fully fenced with lilac trees, a large deck & pergola, perfect for children, pets & entertaining. An oversized garage adds to the convenience of the home offering additional storage and lots of room for "toys". Don't miss the apple tree in the front yard! The driveway has been widened, providing room for friends and family to park comfortably while they visit. Don't wait to call this address home. One owner is a licensed Realtor (id:60365)

