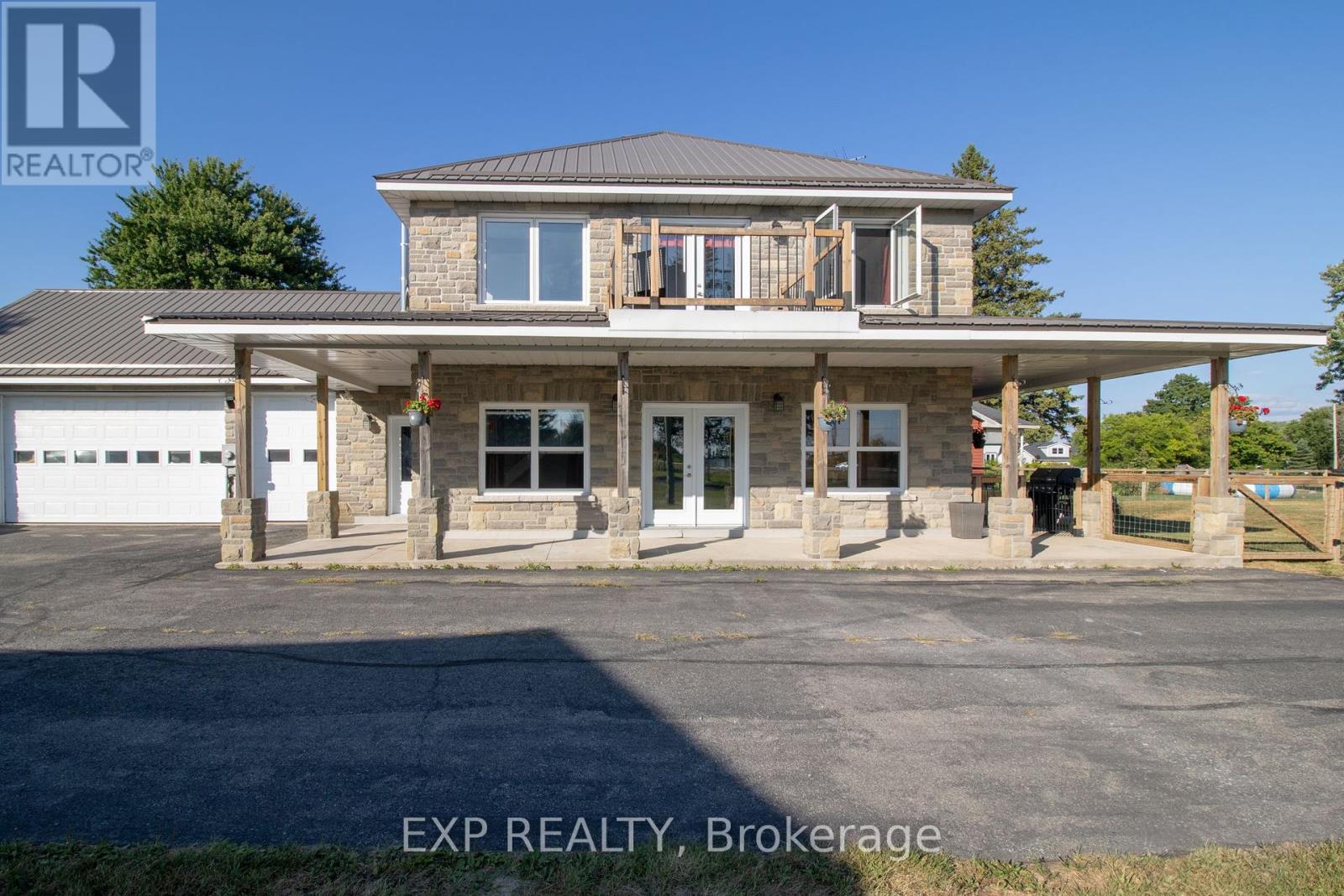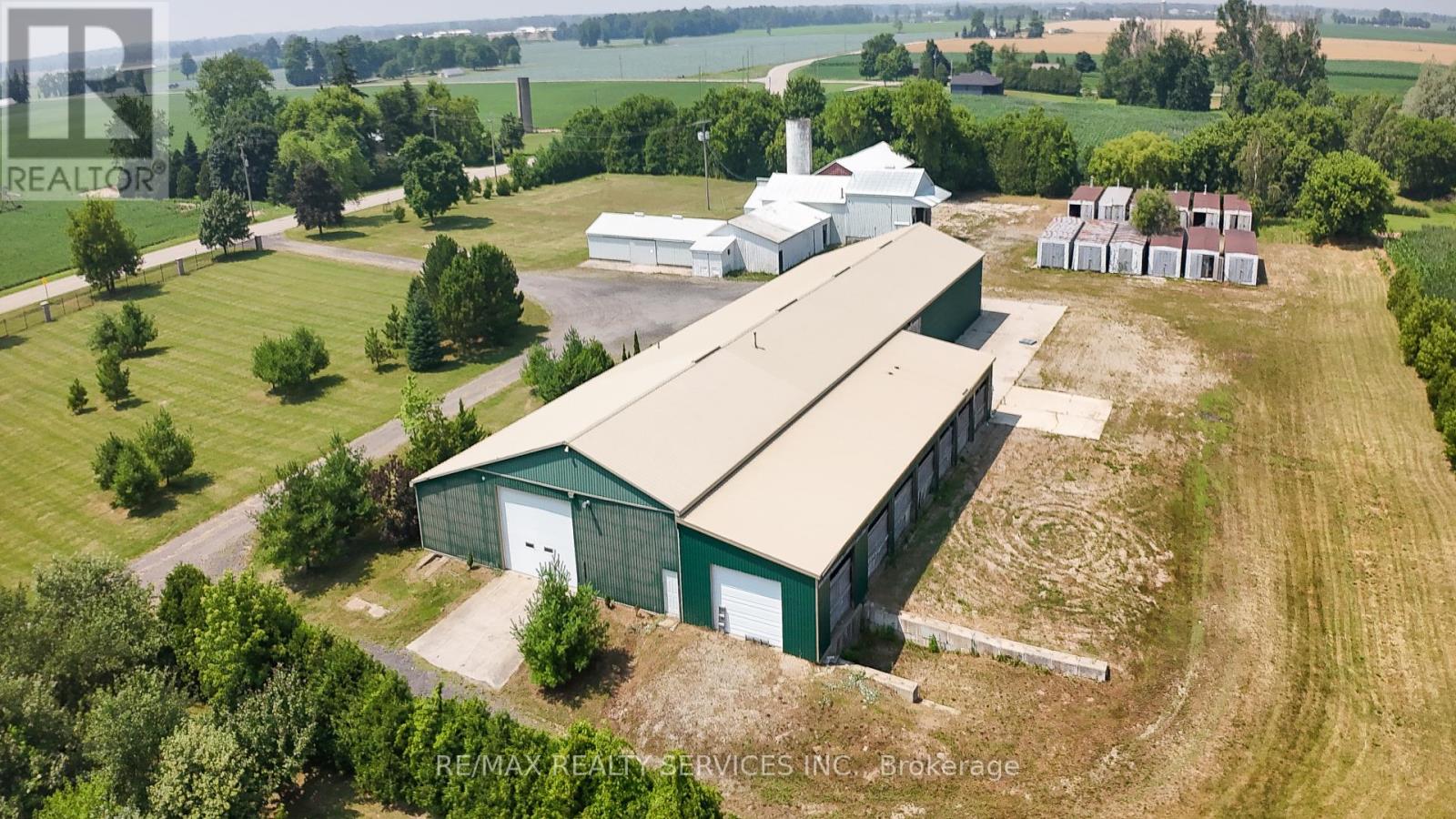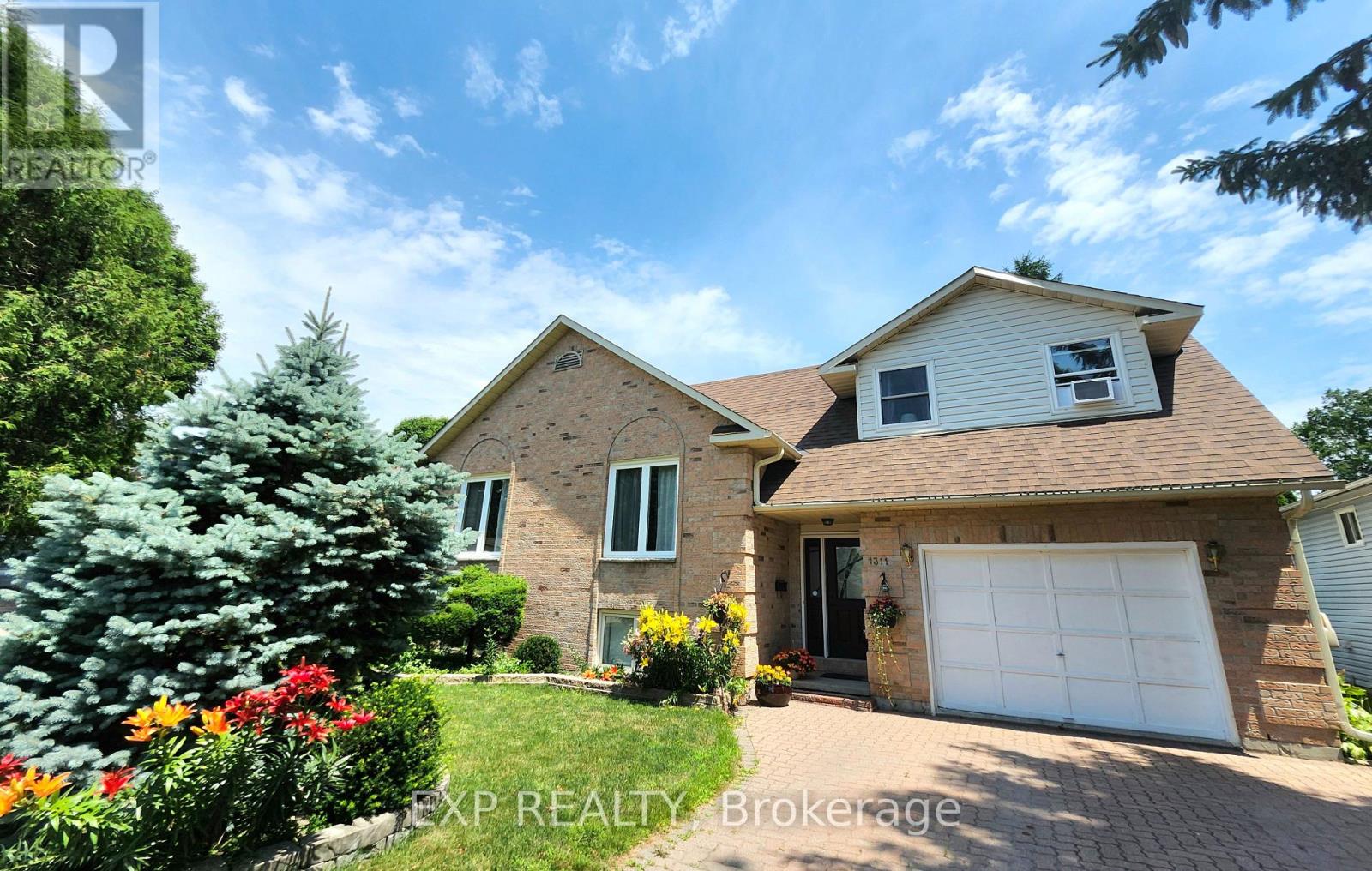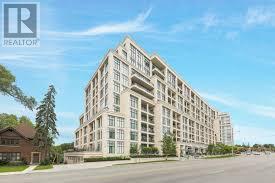2406 County Rd 2 Road
Edwardsburgh/cardinal, Ontario
Only 40-minute commute to South Ottawa! Wake up to breathtaking views of the St. Lawrence River and Johnstown Bridge from this thoughtfully designed 3+ bedroom home, built in 2011. From the spacious front yard and wrap-around verandah to the master bedroom balcony, every angle takes full advantage of its stunning setting. Sitting on 1.4 acres, the property offers plenty of space behind the home for parking or storage, plus a two-car over-sized attached garage with inside entry. The main floor features a bright, open-concept family room, dining area, and kitchen with island, abundant cabinetry, and, most importantly, river-facing windows. Also on the main level is a large bathroom/laundry combination and multiple walk-outs to the verandah. Comfort and efficiency meet here, thanks to a geothermal ground-source heat pump with two wells, delivering warm or cool air through the home's ductwork just like a traditional furnace. There is also a Generator panel for added protection. (id:60365)
214 & 218 Maple Avenue S
Brant, Ontario
214 Maple Ave S, Burford - Luxury Country Estate with Endless Possibilities Welcome to your dream country estate - where elegance, space, and opportunity converge in perfect harmony. Nestled on 7.84 tranquil acres, this beautifully upgraded 3+1 bedroom home offers over 5,700 sqft of finished living space and a total of 14,000+sqft of heated indoor space across home and outbuildings - perfect for a wedding venue, retreat centre, or luxury workshop. Step into a lifestyle that feels like a vacation every day. The main-floor premier bedroom suite is a private sanctuary with heated floors, a spa-like and directaccess to the hot tub and poolside retreat - imagine starting your mornings in serenity and ending your evenings under the stars.The open-concept layout is drenched in natural light, highlighted by a chef-inspired kitchen, cozy living spaces, and warm hardwood floors throughout.Outside, the heated saltwater pool, outdoor BBQ kitchen, and fully serviced pool house invite you to host unforgettable gatherings.Whether it's summer barbecues, twilight soirees, or yogaby sunrise - this estate transforms with your lifestyle.The crown jewel? A massive 12,000+ sqft heated outbuilding with 3-phase power - ideal for hosting weddings, business retreats,creative studios,or luxury storage. There are additional barns and structures for future projects or agri-business. Conveniently located: 26 mins to Costco Brantford, 13 mins to Hwy 403, 7 mins to Hwy 24. Two private driveways, nearly 8 acres of land, and a rare combination of luxury and versatility - this isn't just a home; it's a lifestyle upgrade. (id:60365)
214&218 Maple Avenue S
Brant, Ontario
Opportunity knocks just outside Brantford with this exceptional 7.84-acre rural estate zoned A24, offering a rare combination of residential comfort, commercial-scale infrastructure, and income-generating potential. Massive 14,100 sq ft heated industrial-style shop featuring 3-phase hydro, concrete flooring, separate hydro meter, and oversized doors ideal for contractors, logistics, agri-business, trades, or custom venue space. One beautifully maintained home set far back from the road with full privacy, surrounded by mature trees. Outdoor event-friendly amenities: in-ground pool, hot tub, sauna, outdoor kitchen, tennis court, and expansive parking . Zoning A24 allows for agricultural uses, home industries, greenhouses, kennels, workshops, and more (buyer to verify with county). Located at the border of Tavistock, Woodstock, and Brant, minutes to Highway 403, and 60 minutes to the GTA, Kitchener-Waterloo, and Hamilton. Ideal Use Cases: Home-based business Wedding/Event Venue, Logistics or Equipment Yard, Rural Retreat/Airbnb Multi-generational living .Whether you're an investor, business owner, or lifestyle buyer, this property offers a powerful land-use combination rarely seen at this price point. (id:60365)
9 High Street E
Brant, Ontario
Live where life feels easy, connected, and walkable. Welcome to 9 High Street -- a fully upgraded 4 bedroom corner home nestled in the heart of charming St. George. Imagine waking up to the sound of birds, sipping coffee on your tree-lined front porch, and walking your kids to school, Freshmart, or the nearby park -- all within minutes. "Fully Renovated Fully Permitted Fully Inspected Buy With Confidence"Step into peace of mind at 9 High Street, a beautifully upgraded corner-lot home in the heart of St. George. This property isnt just move-in ready it comes with a recent professional home inspection in flying colours and municipally permitted renovations (Oct 2024), giving you transparency and confidence from day one. Even the deck addition was fully approved and closed by the County of Brant.Inside, youll find an airy, open-concept main floor with a modern kitchen, spacious dining area, and inviting living space. With 4 bedrooms, 2 full baths, a functional mudroom, and a double garage, theres plenty of room for family life or entertaining. Large windows, quality finishes, and thoughtful design create a bright, welcoming atmosphere throughout.The wrap-around corner lot offers a shaded front porch, mature trees, and a walkable location just steps to Freshmart, cafes, community centre, medical services, and schools. All major systems are updated, inspected, and approved, meaning you can focus on living, not fixing.Deck addition fully approved and closedMove-in ready with modern upgrades throughout. A home this transparent and worry-free doesn't come along often. home offers the lifestyle you've been longing for -- walkable, friendly, and truly turnkey. ?? Just 12 mins. to Paris, 18 mins. to Brantford, and 30 min. to Cambridge. Fall in love with a home that fits your next chapter -- and walk to everything that matters. (id:60365)
336 Pineview Gardens
Shelburne, Ontario
Welcome to 336 Pineview Gardens A Family-Friendly Retreat in the Heart of Shelburne.Tucked away on a quiet court, this fully finished detached home offers the perfect blend of space, comfort, and convenience. Featuring 4 spacious bedrooms and set on a large lot, its ideal for growing families or those who love to entertain.Step inside to a bright, open layout with generous living and dining areas, a welcoming family room, and a cozy finished basement for movie nights or extra living space. The sunroom provides a peaceful, sun-soaked retreatperfect for morning coffee or evening relaxation. The functional kitchen with direct access to the backyard makes daily living and entertaining a breeze, while the primary suite with a walk-in closet adds a touch of luxury. With an attached garage and parking for up to five cars, practicality meets comfort.Outdoors, enjoy a fully fenced backyard designed for kids, pets, or weekend barbecues, plus extra space along the side yard for gardening or storage.Location is a true highlightwalking distance to schools, parks, and trails, with Fiddle Park, the library, and Shelburnes vibrant downtown just minutes away. Cafés, restaurants, shops, and essential services are all at your doorstep, giving you the perfect balance of small-town charm and modern convenience.If youre looking for a home that truly checks all the boxesspace, style, location, and value336 Pineview Gardens is the one. Move-in ready and nestled in one of Shelburnes most desirable neighbourhoods, this is an opportunity you wont want to miss. (id:60365)
7635 Wellington Road 7
Mapleton, Ontario
Nestled on just under an acre and surrounded by the quiet charm of the countryside, this beautifully updated 3-bedroom, 3-bathroom bungalow offers the perfect blend of comfort, style, and space just minutes from Elora, Drayton, and Arthur. The heart of the home is a modern, thoughtfully renovated kitchen with quality finishes and great flow into the bright main living area. The spacious primary suite features a private ensuite and direct walkout to the backyard ideal for morning coffee or evening relaxation. Downstairs, the fully finished basement adds even more living space, with a generous rec room and a separate den that's perfect for a home office, guest room, or personal gym. A two-car garage and a long driveway provide ample parking, while the expansive yard offers endless possibilities for gardening, entertaining, or simply enjoying the peaceful rural setting. Book a showing today! (id:60365)
1311 Cuthbertson Avenue
Brockville, Ontario
Welcome to this stunning home located in a highly desirable North End neighbourhood. This spacious and well-maintained property features six bedrooms, offering ample space for growing families or those needing a home office. Enjoy the gleaming hardwood floors and a finished lower-level family room with high ceilings, and a wall-to-wall stone fireplace perfect for cozy evenings. The layout flows seamlessly into the bright and inviting living and dining areas, ideal for entertaining. Step outside to a large deck overlooking a fully fenced yard, offering privacy and plenty of space to host summer gatherings. The interlocking paving stone driveway adds curb appeal and durability. Located close to top-rated schools, shopping, parks, and sports complexes, this home offers both comfort and convenience in one of the area's most sought-after communities. 200 amp electrical service. Updates in the past few years include: roof shingles, back deck, hot water tank, air conditioner, front windows. Don't miss your opportunity to own this exceptional home! (id:60365)
41 Walter James Parkway
Springwater, Ontario
This stunning 6,200 sq. ft. fully finished custom home resides in the prestigious Cameron Estates community, offering 5 bedrooms and 5 bathrooms with true craftsmanship throughout. The main level spans 3,210 sq. ft. with an additional 3,000 sq. ft. finished basement, featuring a custom bar, built-ins, a shiplap feature wall with cabinetry, floating shelves, and a striking 96 Napoleon fireplace. Enjoy radiant in-floor heating in the basement, garage, and tiled areas, plus electric heated floors in all bathrooms. Elegant custom rough-cut Douglas fir post-and-beam entranceway, a high-end window and door package, and a designer brick and stone exterior showcase timeless curb appeal. Inside, custom plumbing, lighting fixtures, and built-ins pair with a $100,000 cabinetry package and $60,000 appliance package. The home is wired with surround sound, a Sonos system, and includes full security. Outdoors, the property is fully landscaped with irrigation, a three-season room with power screens, and a custom pool house. Nestled near Barrie and Orillia, with trails, parks, and amenities nearby, this Cameron Estates home delivers luxury, comfort, and convenience. (id:60365)
323 - 2 Old Mill Drive
Toronto, Ontario
Welcome To 2 Old Mill Drive! This Beauty Is Located In Prestigious Bloor West Village. Award Winning "Tridel" Builder. This One Bedroom With Den Is Approximately 800 Square Feet And Boasts 9 Foot Ceilings, Contemporary Kitchen Cabinetry With Extended Upper Cabinets, Under-Cabinet Lighting, Quartz Counter, Stainless Steel Appliances And Laminate Floors Throughout. The Primary Bedroom Has A Walk-In-Closet And Full Ensuite Bathroom. Gorgeous Tree Lined View From The Balcony! Location! Location! Steps To Transit, Parks, And Walking Distance To All That Bloor West Village Has To Offer From Restaurants, To One Of A Kind Shops. Hop On The Subway And Find Yourself In Toronto's Vibrant Downtown Within 15 Minutes! This Building Has All The Bells And Whistles. 24 Hr Conceirge, Indoor Salt Water Pool/Gym/Yoga Room/Meeting Room/Theatre/Guest Suites And An Amazing 360 Degree Roof Top Terrace Overlooking The Toronto Skyline! Must See Building And Unit!! (id:60365)
2055 Churchill Avenue
Burlington, Ontario
Beautifully Renovated 1 1/2 Storey Home Situated On A Generous 60X145 Ft Lot In The Heart Of Burlington. This Updated 3+1 Bedroom, 2 Full Bathroom Property Features A Bright Kitchen With White Cabinetry, Marble Backsplash, Stainless Steel Appliances, And Pot Lights Throughout. The Living Room Boasts Crown Moulding And A Stone Fireplace, While The Upper Level Offers A Spacious Family Room And Bedrooms With Triple Closets. Both Bathrooms Have Been Tastefully Renovated, And The Custom Staircase Adds A Touch Of Elegance. Recent Updates Include Hvac Humidifier, Property Survey, Window Shutters And Frosted Front Door, Window Screens, Insulation And Gap Sealing, Security Cameras, Snow Guards, Duct And Sewer Cleaning, And Gutter Covers. The Large, Fully Usable Lot Includes A Powered Workshop And An Extra-Long Driveway With Parking For Up To 6 Vehicles And A Metal Roof With Brand New Snow Guards! Located Minutes From The Qew, Go Station, Transit, Shopping, Costco, Ikea And Schools. A Move-In Ready Home Offering Style, Comfort, And Long-Term Value. (id:60365)
83 Allanbrooke Drive
Toronto, Ontario
Welcome to The Kingsway! This charming 3+1 bedroom bungalow is nestled on a picturesque, tree-lined street in a sought-after, family-friendly neighbourhood surrounded by multi-million dollar homes. Set on a generous corner lot, the home boasts a private, fully fenced south-facing backyard perfect for relaxing or entertaining. Step inside to an open-concept living and dining area featuring a cozy wood-burning fireplace and a renovated kitchen. The full-sized basement offers a versatile layout with an additional bedroom, a large recreation room, and plenty of space for a home office, gym, or playroom. Located within walking distance to top-rated schools, including Etobicoke Collegiate, Our Lady of Sorrows, and Kingsway College. Enjoy being just steps away from Donnybrook Park with its playground, green space and lots of activities throughout the year for children of all ages! A community center with a public pool and arena nearby, and the vibrant shops, cafes, and restaurants of The Kingsway and Bloor Street. Easy access to TTC and major highways (401, 427, QEW) ensures effortless commuting. Don't miss this rare opportunity to own a move-in ready home in one of Etobicokes most desirable neighborhoods! Come make it yours! Offers anytime! (id:60365)
269 Royal Oak Court
Oakville, Ontario
You absolutely don't want to miss this exceptional classic Tudor style 5 Bedroom family home with double garage and charming mullioned windows, situated in the highly sought-after Enclaves of College Park. Perfectly situated on a quiet cul-de-sac on the west side of the street, this is perfect for a growing family. Spend this summer in your own private back garden oasis, complete with the in-ground salt water pool, fully fenced for safety, plus plenty of space for kids to play under mature trees. Convenient pool house with electricity. Step inside the designer style door entrance to the welcoming Foyer with attractive staircase leading upstairs. The generous Living Room overlooks the peaceful tree-lined street, while the formal Dining Room offers lovely views of the pool and garden. The Family Room, with its attractive angel stone gas fireplace, offers generous space for relaxing with your family. Doors to the garden. Any gourmet cook will appreciate the renovated Kitchen with heated floor, granite counters, built-in appliances, SubZero fridge, pot lighting, and a convenient breakfast counter. From here, step directly out to the deck and garden. Hardwood flooring flows through the main living areas of the main floor, accented by granite sills at the entrance to the rooms. Upstairs, the Primary Bedroom, including a renovated 3-Piece Bathroom & walk-in closet, occupies one side of the house for privacy. 4 additional spacious Family Bedrooms and a 5-piece Family Bathroom with double sinks to alleviate the early morning rush complete the second level. The 5th Bedroom can easily double as a home office. The Lower Level features a spacious Rec Room for family fun, along with a partially finished room ready to become an extra Bedroom with rough-in plumbing already in place. Additional Cold Storage, Store Room and Utility Room. In-Ground sprinkler system. Schedule your private viewing today and make this dream home yours! (id:60365)













