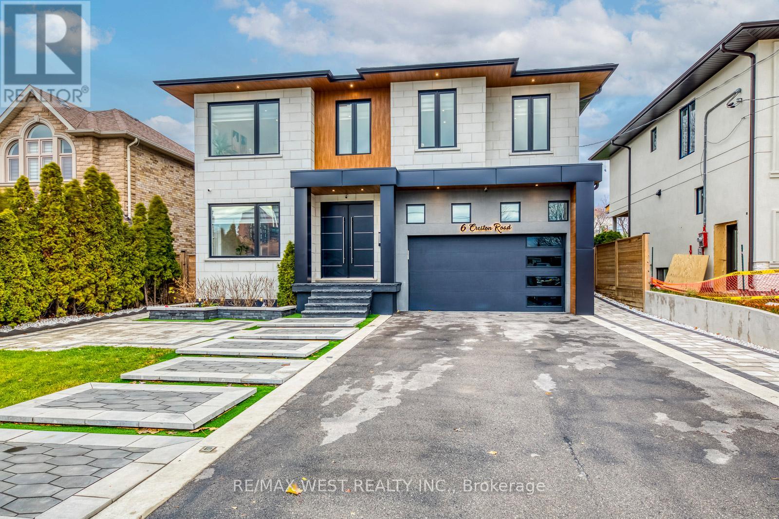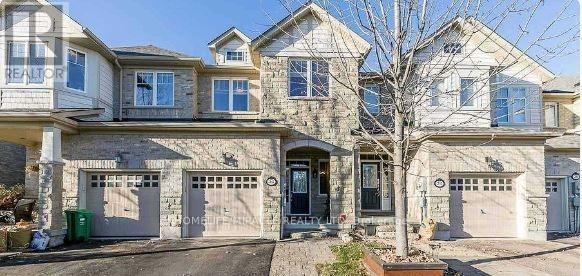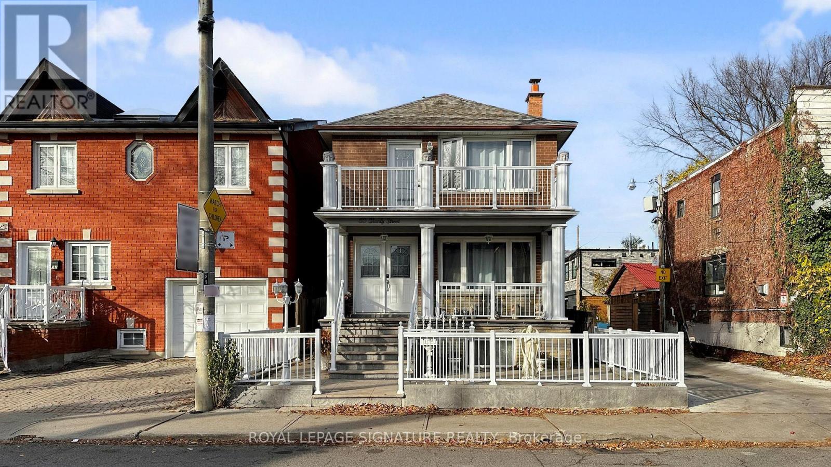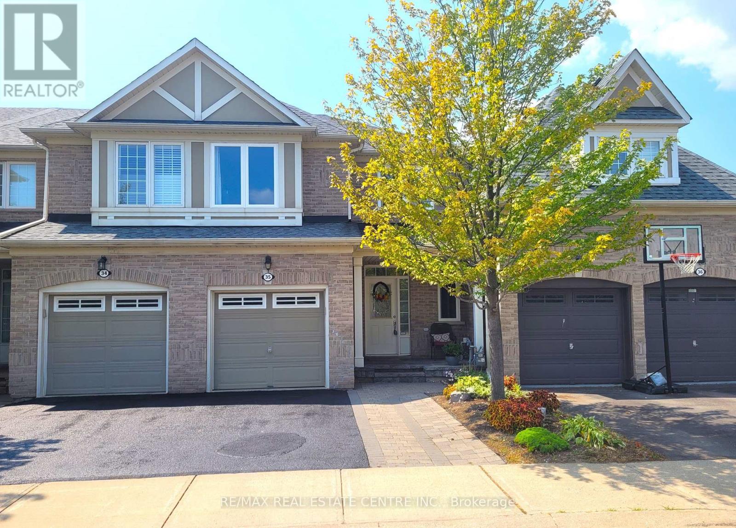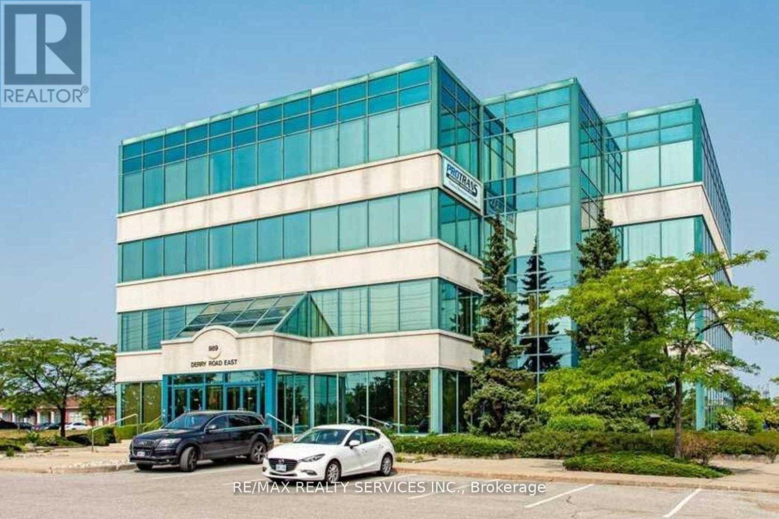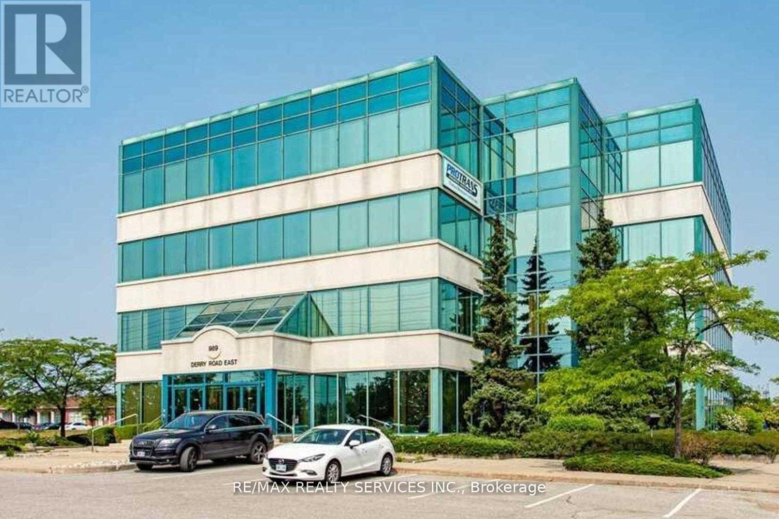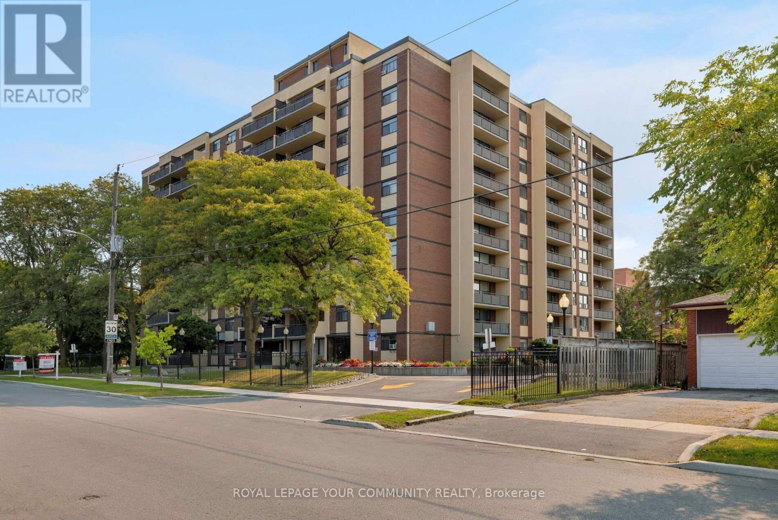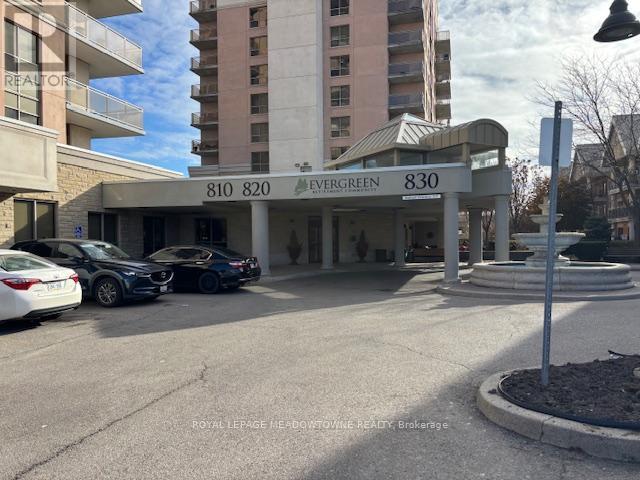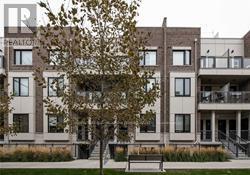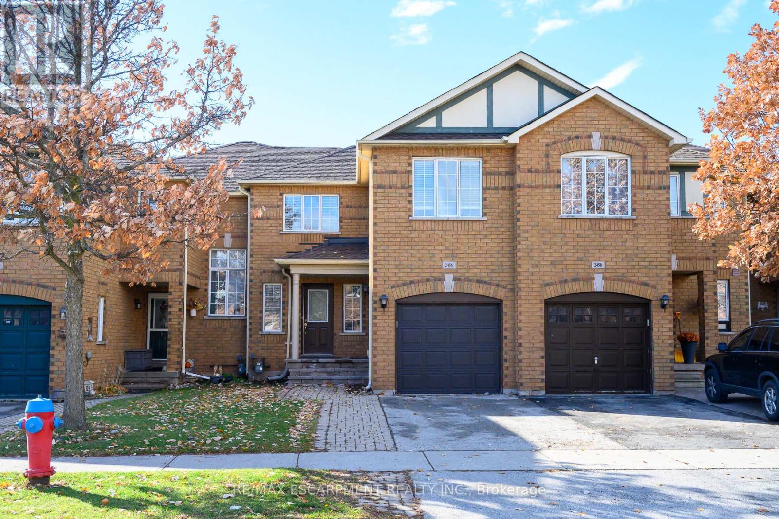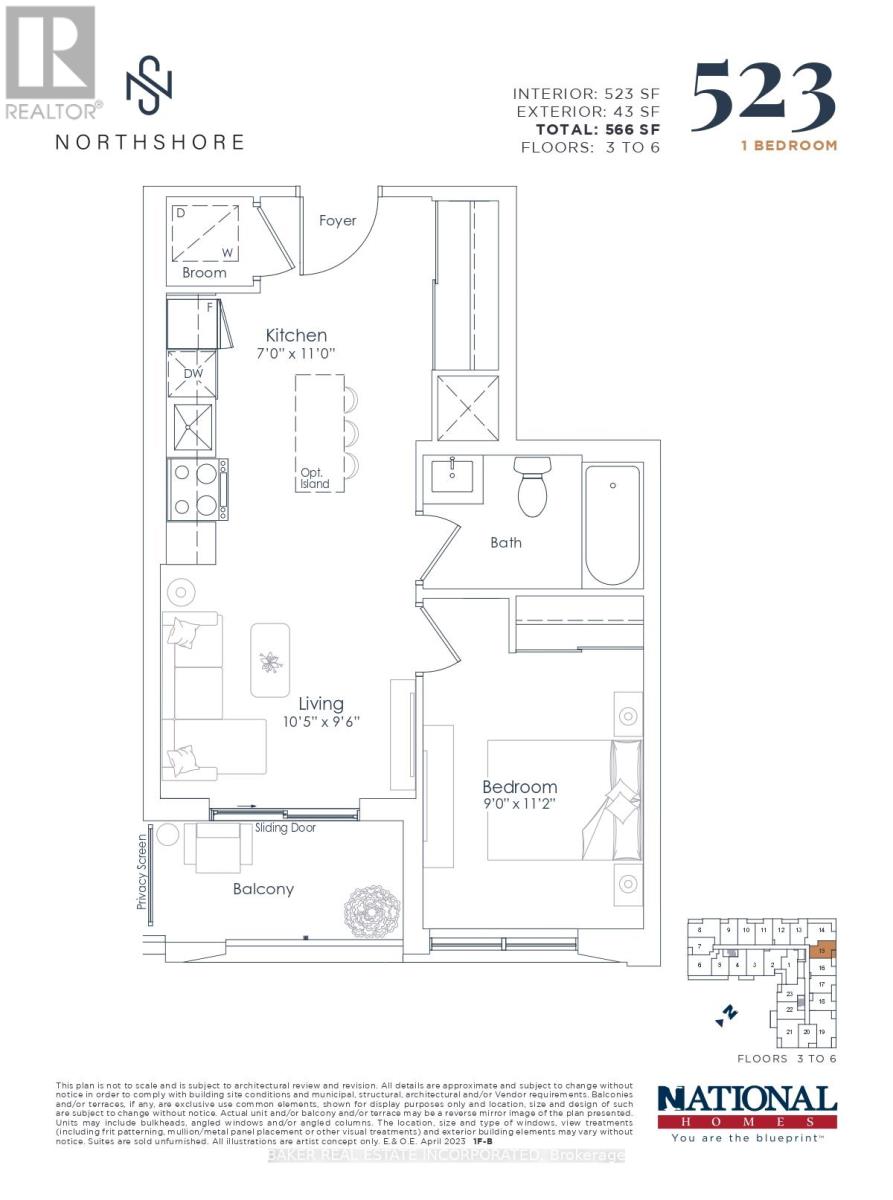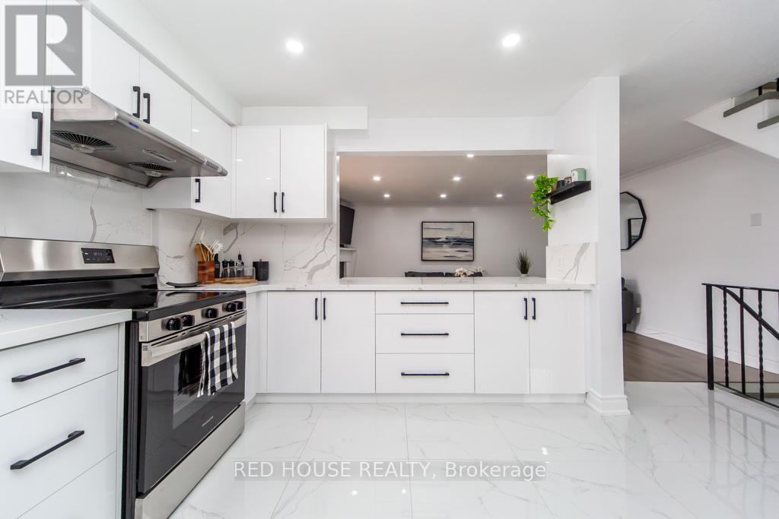6 Creston Road
Toronto, Ontario
Welcome to this custom luxury home crafted for those who want scale, design and functionality without compromise. Sitting on a rare 52 x 143 ft lot in Yorkdale-Glen Park, this detached residence offers 5776 sq ft of Living Space including a beautifully finished, furnished lower-level suite with private entrance, patio and reliable income. The arrival is impressive: a double asphalt driveway, illuminated interlock pathway and tall double doors open to a foyer wrapped in custom shelving and a feature wall. From here, the home flows naturally into a sophisticated dining room with a statement chandelier, followed by a warm and inviting living room where a sleek fireplace, illuminated media wall, ceiling speakers and custom shelving create the perfect gathering space. The kitchen serves as the true heart of the home, designed with a large Island, high-chair seating, dual sinks, pot filler, wet bar, boutique lighting and ceiling speakers. A walkout leads to a covered deck engineered for all seasons with wind and rain screens, a built-in BBQ with cook-top. Also on the main floor is a stunning glass-walled office with barn-wood ceiling and custom cabinetry. A dramatic skylight crowns the staircase leading to five bedrooms. The primary suite offers a fireplace with built-ins, pendant lighting and a walk-in closet with skylight, custom cabinetry and a full shoe wall. The spa-style en-suite features a glass-enclosed shower with body sprays, an exposed soaker tub and a private water closet. Secondary bedrooms include European built-ins and Jack-and-Jill washrooms, supported by a full laundry room with sink, cabinets and gas dryer. The finished lower level adds three bedrooms, two full baths, a hidden cold room door and a walkout to a private gated patio-currently rented and generating $3,800 per month. Outdoors, the fully fenced yard includes irrigation, cameras, speakers, Jacuzzi tub, shed and a heated double garage with rough-in all ready for a heated driveway. (id:60365)
34 Cedarcrest Street
Caledon, Ontario
Welcome To Southfields, A Vibrant Community In Caledon Located Just Off Hwy 410 For Easy Commute. This Modern well kept 3 Bedroom Townhome is available to Lease. Features Luxurious Finishes Including 9 Flat Ceilings & Hardwood Floors On Main Level. Master Bedroom Is Complete With 2 W/I Closets And Spacious 4 Pc Bath W/ Soaker Tub To Relax After A Long Day. Basement Hosts A Cozy Rec Room With Gas Fireplace. Pictures are older. (id:60365)
50 Shanly Street
Toronto, Ontario
Location, location, location! Welcome to 50 Shanly Street Discover an exceptional residence in the heart of Toronto's coveted West End. Perfectly positioned just steps north of Bloor Street West and moments from Dovercourt Road, property offers an extraordinary blend of style, versatility, and long-term value. Built in 1962 and cherished by the same family for over two decades, this home showcases impeccable care, thoughtful upgrades, and a level of pride-of-ownership rarely found.This remarkable property features a fully legal triplex configuration, a legal duplex complemented by a spacious, legal 3-bedroom basement suite - creating a rare opportunity for multi-generational living, luxury house-hacking, or high-quality investment income. Each residence has been maintained with exceptional attention to detail, ensuring comfort, privacy, and enduring quality.Elegant Multi-Unit Layout,Second Floor Residence: 2 Generously Sized Bedrooms, Full Bathroom, Well-Appointed Kitchen, Bright Living & Dining Area, Expansive Private Terrace for Outdoor EnjoymentMain Floor Residence: 2 Light-Filled Bedrooms, Full Bathroom, Contemporary Kitchen, Large Living & Dining Area, Charming Oversized Front PorchLower-Level Suite (Legal): 3 Bedrooms with Large Windows, 2 Full Bathrooms, Full Kitchen, Comfortable Living & Dining Area, Private, Dedicated Entrance Distinguished Exterior Features: Rare 3-Car Garage (Double + Single), ideal for SUVs and trucks, Large Fenced Backyard with direct access to the garage, Elegant Front Patio enhanced with decorative railings, A long list of recent upgrades providing efficiency, comfort, and long-term durability. Set within one of Toronto's most vibrant and community-oriented neighbourhoods, this home offers the perfect balance of urban excitement and residential charm. Steps from specialty shops, cafés, parks, and world-class transit, 50 Shanly Street stands as a truly exceptional opportunity for those seeking luxury, flexibility, and enduring value. (id:60365)
35 - 2295 Rochester Circle
Oakville, Ontario
One-of-a-kind designer showpiece in prestigious Bronte Creek! This exceptional executive townhouse redefines luxury living, thoughtfully renovated from top to bottom with high-end, custom finishes that set it apart from the rest. A bright and welcoming foyer with direct garage access offers a stylish and functional entryway, setting the tone for the elegant interior. Enjoy carpet-free living with engineered hardwood flooring throughout the main and second floors as well as the 9ft high ceilings, paired with an open-concept layout that's perfect for both everyday living and entertaining. The chef-inspired kitchen features Caesarstone quartz countertops, solid wood cabinetry, and high-end stainless steel appliances all designed with a sharp eye for quality and style. Upstairs, the solid wood staircase leads to a serene primary suite complete with a walk-in closet and a spa-like ensuite boasting a standalone tub, frameless glass shower, Hansgrohe shower head, and Toto toilet. All bathrooms throughout the home have been tastefully updated to maintain a cohesive, upscale look. Two additional sun-filled spacious bedrooms offer comfort and versatility, convenient 2nd floor laundry room, while the fully finished basement expands your living space with a fourth bedroom, a modern full bathroom, a cozy rec room, plenty of storage space and a dedicated office nook ideal for working from home. Step outside to your own private, professionally landscaped backyard oasis perfect for entertaining or unwinding at the end of the day. Extended driveway fits 2 vehicles. Located in the highly sought-after Bronte Creek community, this rare gem is surrounded by nature, scenic trails, top-rated schools, and every amenity you need. (id:60365)
305 - 989 Derry Road
Mississauga, Ontario
Excellent opportunity to lease a 3,663 sq.ft. office space in a well-maintained 4-storey office building. Prime location at the northwest corner of Derry Rd & Tomken Rd with outstanding exposure. Convenient access to major highways and public transit. Mississauga Transit stop at the building. Ample on-site parking available. (id:60365)
401 - 989 Derry Road
Mississauga, Ontario
Excellent opportunity to lease a 2,700 sq.ft. office space in a well-maintained 4-storey office building. Prime location at the northwest corner of Derry Rd & Tomken Rd with outstanding exposure. Convenient access to major highways and public transit. Mississauga Transit stop at the building. Ample on-site parking available. (id:60365)
404 - 5 Frith Road
Toronto, Ontario
Brand new renovations and paint on this beautiful and spacious, open concept home. Bright, large windows and an extra large open balcony for entertaining or just lounging/eating outside. By far, the best managed, best kept building in the area. The gem of the neighborhood! Rarely offered 1 bdrm unit - don't miss out at this price! Close to schools, library, community center, shopping, transit and highways. Good walkable score! Large green space on the property as well as a large outdoor pool. This unit has been refreshed and is MOVE-IN READY! Brand new paint throughout, brand new laminate flooring in living room, dining room and bedroom in a beautiful, contemporary color. Brand new: bathroom vanity, sink & fixtures, toilet. Brand new glazing of tub & tiles. Brand new light fixtures throughtout the unit, brand new outlets & backplates. Kitchen cabinetry redone for the sale - looks brand new! Brand new double sink and faucet, all tiles and grout professionally deep cleaned. Must be seen! Live close to York University or Humber if your a student. (id:60365)
313 - 830 Scollard Court
Mississauga, Ontario
Low rise condominium building in a retirement community in the heart of Mississauga. Openconcept corner unit with 2 bedrooms, 2 bathrooms and 2 balconies. This is part of theEvergreen Retirement Community, but there are no age restrictions.Access is available to the to the amenities next door. Take advantage of the Pool, Spa,Bowling alley, Library, Shuttle service to excursions and more. Rental includes a parkingspace and locker. Make new friends.Rent also includes basic cable. (id:60365)
311 - 6 Drummond Street
Toronto, Ontario
LIVE in the Heart of MIMICO in your very own chic urban ROYAL TOWN!! Located in Etobicoke's Mimico neighbourhood, Royal Towns are moments away from breathtaking paths along the waterfront, short walk to GO station, minutes to TTC, Gardiner/427, schools (St.Leo & John English) (Humber College) shops, restaurants, parks . (NO FRILLS) (Sam Remo) (Humber Bay Park). A small complex with only 104 units built in 2017 by Icon your Windsor Model offers convenience as a ground floor town with a walkout to your own private terrace allowing plenty of natural light and adding to your living space. Interior finishes and touches in this open concept condo include a sophisticated colour palette, laminate floors, quartz counters, tiled backsplash, stainless steel appliances, en-suite laundry and enjoy an extra 90 sq ft of living space on the private terrace for BBQs and entertaining! Add to that a locker for additional storage and the comfort and security of an underground parking spot and LIFE could be a DREAM in your very own ROYAL TOWN condo!! (id:60365)
2456 Lazio Lane
Oakville, Ontario
A Bright, Clean & Spacious 3 Bedrooms (Mbed with 4 PC ensuite), 3 washrooms, Freehold Townhouse in West Oak Prestigious Community. Open concept main floor with Eat in Kitchen. Inside entry to garage & Backyard access through garage. Close To Parks, Oakville Hospital, Schools, Restaurants, Shopping. Steps to Grocery stores and quick access to highways. No smoking, No pets. AAA TENANTS ONLY. Tenant to pay the cost of all utilities. Available for immediate occupancy. Minimum 1 year lease. SF and Room sizes are approx. (id:60365)
315 - 500 Plains Road E
Burlington, Ontario
Brand New 1 Bedroom with Locker in Burlington's Best New Condo where Lasalle meets the Harbour. This Fantastic Floor Plan features a Terrace, Open Concept, 9' Ceiling, HP Laminate Floors, Designer Cabinetry, Quartz Counters, Stainless Steel Appliances. Enjoy the view of the water from the Skyview Lounge & Rooftop Terrace, featuring BBQ's, Dining & Sunbathing Cabanas. With Fitness Centre, Yoga Studio, Co-Working Space Lounge, Board Room, Party Room and Chefs Kitchen. Pet Friendly with an added dog washing station at the street entrance. Northshore Condos is a Sophisticated, modern design overlooking the rolling fairways of Burlington Golf and Country Club. Close to the Burlington Beach and La Salle Park & Marina and Maple View Mall. Be on the GO Train, QEW or Hwy 403 in Minutes. (id:60365)
2 - 87 Irwin Road
Toronto, Ontario
Move in Ready! Tasteful Renovation! Large End Unit Townhome. Like a Semi. 3 Spacious Bedrooms, 3 Bathrooms. One of the Biggest Units in the Complex. Excellent and Efficient Layout. Lots of Sunlight. Quartz Counters and Backsplash, 2025 Stainless Steel Appliances in the Modern Kitchen. Walk Out From the Living Room to Spacious Enclosed Private Terrace. Luxurious Top Floor Primary Bedroom and Ensuite. Spacious Laundry Room on Lower Level Could be a 4th Bedroom. Direct Access to Parking on Lower Level to Underground Garage. Close to All Amenities, Shopping, Transit and Schools. (id:60365)

