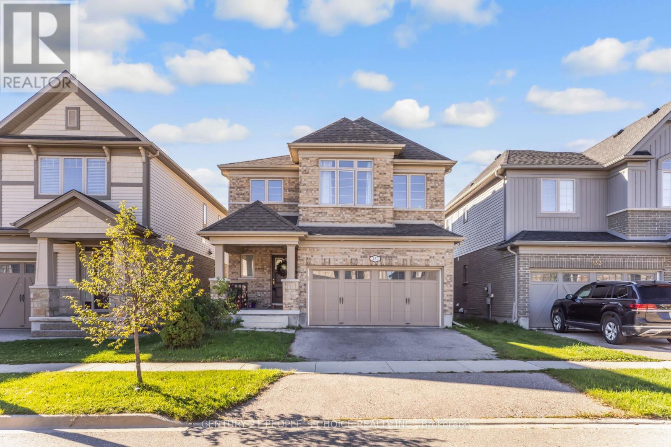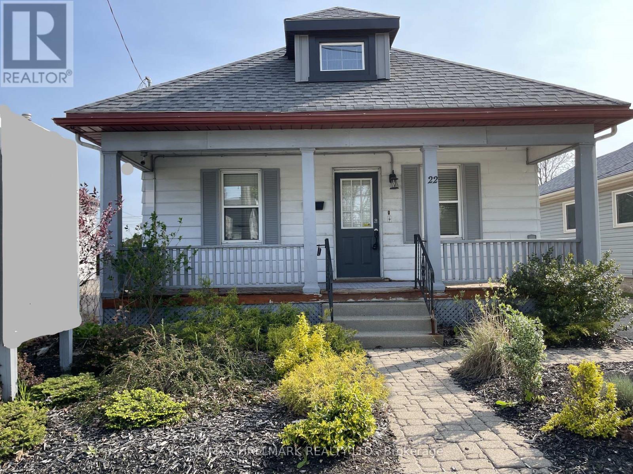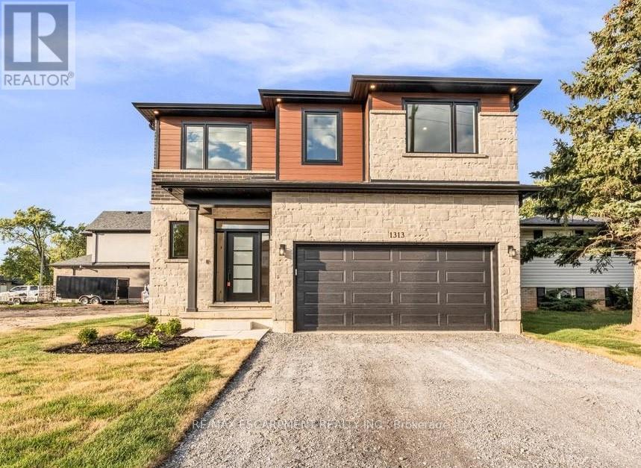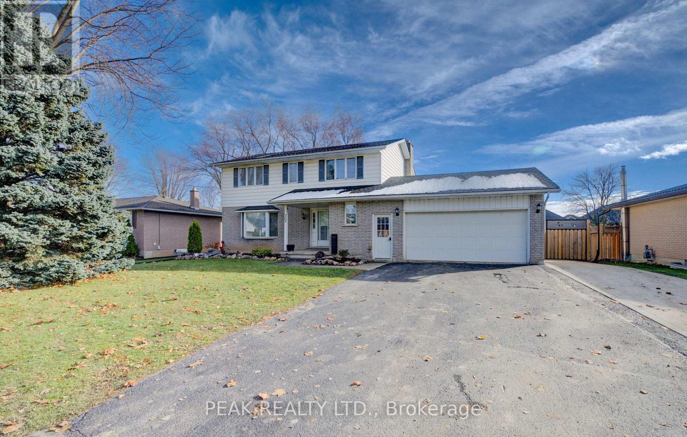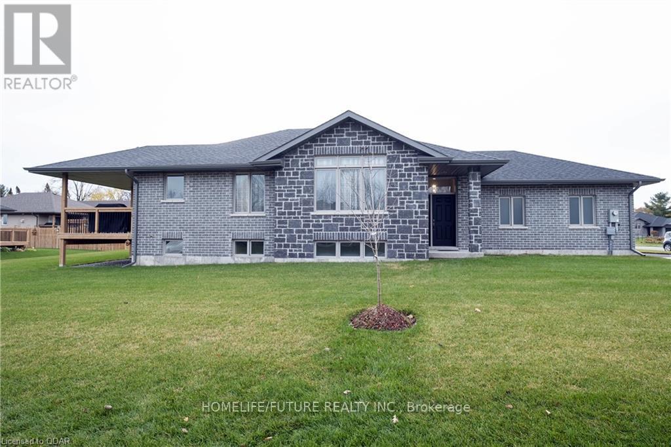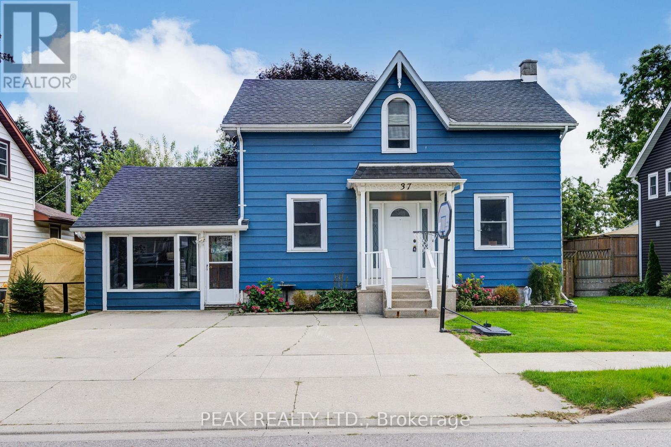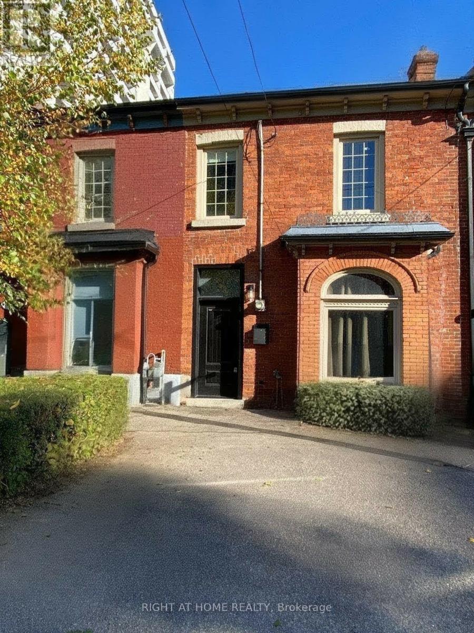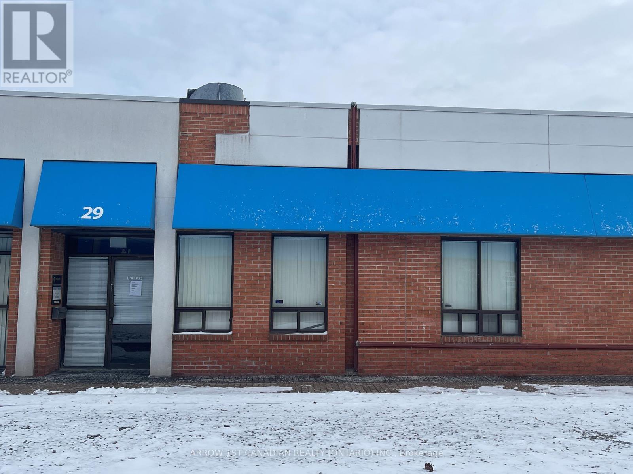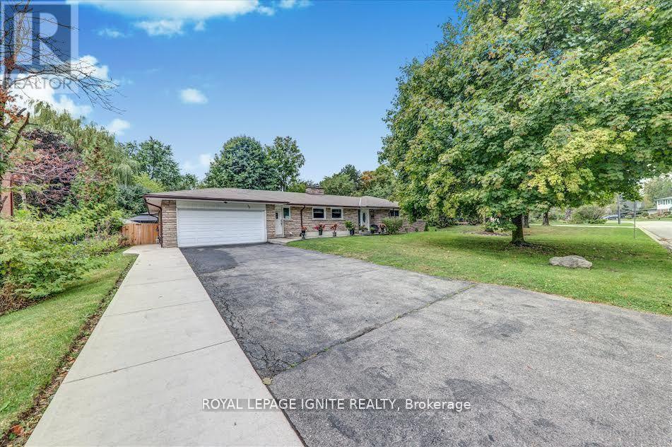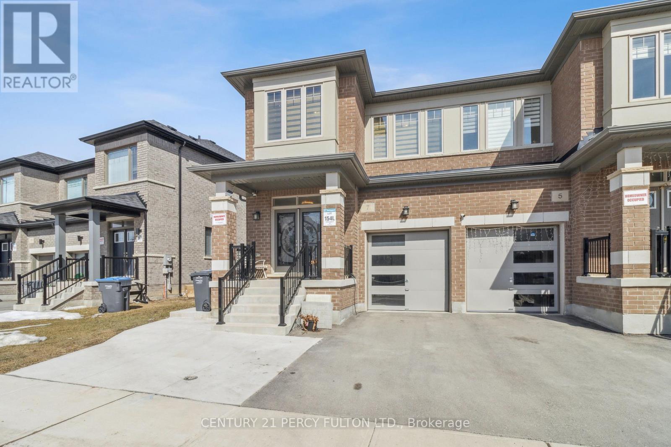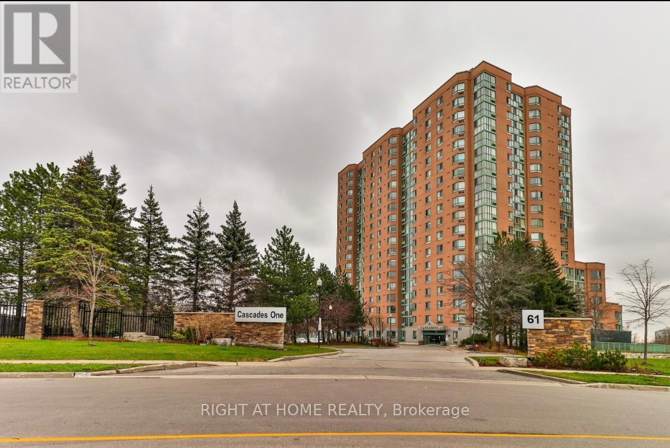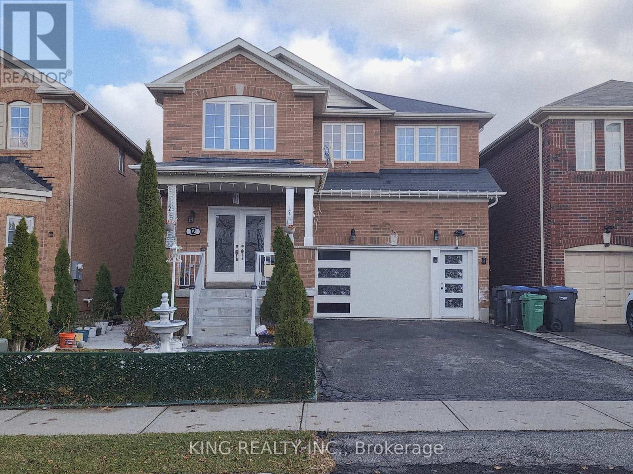131 Steeplechase Way
Waterloo, Ontario
Ready to Move in Detached home in the sought after neighbourhood of Waterloo, perfectly situated on a scenic Premium Ravine Lot Backing On Green Space offering unmatched privacy and views of nature. This home features 9-ft Ceilings On Main Floor, Four spacious bedrooms, ideal for families seeking comfort and functionality. The heart of the home boasts an open concept layout with upgraded large windows that flood the living space with natural light. Walkout to the huge deck overlooking the Ravine create the perfect outdoor retreat for relaxing and entertaining. Spacious kitchen, living, dining. Separate Entrance to home Through Garage, Laundry on Second Floor for added convenience. Spacious walkout basement with endless possibilities - design your dream space with natural light. Ideal for adding extra space, recreation area, rental potential or in-law suite. Close To University Of Waterloo, Steps to prestigious Kiwanis Park, minutes drive to Highway 85, St Jacobs market, shopping, Great schools. (id:60365)
22 Charing Cross Street
Brantford, Ontario
Prime Main & Lower Level Office Space - 1,450+ Sq Ft with Exceptional Visibility. This well-maintained office space offers approximately 750 sq ft on the main floor plus an additional 700 sq ft on the lower level, making it an excellent fit for medical, wellness, or professional businesses. The main level features three private offices along with a welcoming reception and waiting area and restroom. The interior has been updated with new flooring, modern lighting, and fresh finishes, complemented by large windows that provide abundant natural light. The lower level adds a versatile 700 sq ft that can be used for treatment room, therapy, administrative functions, or additional workspace included with a kitchenette and bathroom. Located on a busy, high-exposure road, the property offers outstanding visibility and convenient access for both clients and commuters. Its central location provides easy access to major roads, public transit, restaurants, shops, and a wide range of amenities.The property includes private parking at the rear of the building with eight dedicated spaces. Property Tax included and Utilities are paid by the tenant. This is an excellent opportunity for any business seeking a professional, accessible space in a prime, high-traffic area. (id:60365)
1313 Baseline Road
Hamilton, Ontario
This stunning brand-new, 2,694 sq. ft. home offers the perfect combination of modern design, spacious living, and an unbeatable location. Situated on a generous lot within walking distance to Lake Ontario and nearby parks, this home provides a serene setting while offering convenient access to highways for easy commuting. With 4 bedrooms and 2.5 bathrooms, this thoughtfully designed layout is perfect for families, entertaining, and everyday comfort. Inside, the open-concept floor plan features a gourmet kitchen with premium appliances, a large island, and quartz countertops that flow seamlessly into the bright and inviting living space. The luxurious primary suite boasts a spa-like ensuite with a soaker tub and glass shower, while the additional bedrooms offer ample space and natural light. Large windows throughout the home create an airy atmosphere, enhancing the modern aesthetic. This property also comes equipped with a range of upgraded features for your comfort and peace of mind, including a built-in security system with 4 exterior cameras, upgraded Wi-Fi pods installed throughout the entire home for optimal connectivity, and energy-efficient finishes. A spacious double-car garage, upgraded flooring, and designer fixtures throughout add even more value to this move-in-ready home. From its prime location to its luxury upgrades and customizable finishes, this home is a rare opportunity to create a space that truly feels like your own. (id:60365)
202 Rudy Avenue
East Zorra-Tavistock, Ontario
Offering over 2600 sq. ft. of living space, this well-appointed 4-bedroom, 2-bath home is located in a wonderful, family-friendly community - just a short commute to Kitchener-Waterloo, Woodstock, and only minutes from Stratford. The main level features generously sized principal rooms, including an open-concept living and dining area and a large eat-in kitchen, both with walkouts to the backyard - perfect for entertaining and family gatherings. Upstairs, you'll find four spacious bedrooms, all with laminate flooring and ample closet space. The newly renovated family 5 pc bathroom offers a modern design and includes a convenient cheater ensuite door to the primary bedroom. The finished basement provides even more living space, with a cozy rec room, games, home office or storage area, mechanical room, and a walk-up to the double car garage. The garage itself is a standout, with three man doors providing access to the front, rear, and interior of the home. It also features a walk down to the basement and drop down stairs for access to a huge area for storage above the garage. Step outside to a large, fully fenced yard with a double gate for easy access. There's a 20' x 20' storage shed plus a concrete driveway leading to an insulated, heated 24' x 30' hobbyist's dream shop - complete with in-floor heating, hydro, and internet. Enjoy outdoor living on the aggregate rear patio or under the covered BBQ porch. With great curb appeal, ample space, and endless potential, this property is ready for the right buyer to make it their own. (id:60365)
43 Chelford Crescent
Belleville, Ontario
Home Is Located In Bell Creek Estates On A Corner Lot Offering 2154 Sqft Of Living Space 2+2 Bedrooms, 3 Full Wr, Quartz Countertops Throughout. Upgraded Stone Front Facade, Double Car Garage, Extra Wide Paved Driveway With Room For 4 Cars. Enter The Home Through The Large Foyer Into The Open Concept Floorplan Which Offers The Perfect Space For Entertaining, 4 Speaker Surround Sound. Spacious Kitchen With Ample Cabinet Space And Breakfast Bar. Build In 2019,Dining Area And Large Family Room W/Vaulted Ceiling. Mas Br Has 4 PC Ensuite And Walk-In Closet. Main Flr Laundry. The Lower Level In Finished With Large Rec Room, Perfect Space To Entertain. (id:60365)
37 Decew Street W
East Zorra-Tavistock, Ontario
Discover an exceptional family home in a prime location! This charming 1.5-story residence boasts 3 bedrooms, 1.5 baths, and close to 2000 sq. ft. of comfortable living space. Its sought-after setting places you within walking distance of downtown Tavistock, local schools, parks, and all the amenities this family-friendly community offers. Commuting is a breeze, with quick access to Kitchener-Waterloo and Stratford. Step inside to a spacious main floor that includes a welcoming living room, leading into a large, bright, and recently renovated kitchen. From here, a convenient walk-out leads to a deck overlooking your private, deep, and fenced mature yardperfect for outdoor entertaining or family fun with above ground pool. The main level also features a newly renovated bathroom complete with a stunning walk-in shower. One of this home's most exciting features is the converted garage, now a flexible additional living space. Currently used as a rec room, it also offers a walk-out to the rear yard, making it ideal for a granny flat, a home-based business (like a hair salon), or a dedicated home office. Upstairs, you'll find four generously sized bedrooms, including a massive master bedroom with stylish laminate flooring. Recent updates include fresh paint throughout the bedrooms, living room, and kitchen. Rest easy knowing the mechanicals are in excellent working order, including a furnace new in 2015/2016 with heat pump. This home truly offers a fantastic opportunity for comfortable family living and versatile space! (id:60365)
180 Market Street
Hamilton, Ontario
Discover your new home in this spacious, upscale 2-bedroom + den, 2.5-bath townhome-the perfect blend of character and contemporary style. Featuring exposed brick walls, 10 ft. ceilings, fresh paint, and a stunning two-storey loft-style primary bedroom with its own den, this space delivers serious "wow" factor. Enjoy a gorgeous kitchen with stainless steel appliances, hardwood floors, and two parking spots-a rare find in the area. With an unbeatable walk score, you're steps from TD (Copps) Coliseum, McMaster, the hospital, shopping, GO transit, cafés, and everything you need for an easy, connected lifestyle. Start your morning on the private backyard deck with a coffee in hand, or unwind after work in your stylish urban retreat. Perfect for a young professional couple. *Water and two parking spaces included*. Ask about December move-in rent incentives! (id:60365)
29 - 6033 Shawson Drive
Mississauga, Ontario
This unit represents an excellent opportunity for a business seeking a turn-key, functional industrial/flex space with a premium office component in the highly desirable Dixie/401 corridor of Mississauga.The property is situated within an Attractive Complex, ensuring a professional image and ease of access to major transportation arteries, including Highways 401, 403, and Pearson Airport, which is critical for logistics and client service. The interior has been significantly improved, featuring a well-appointed layout that includes a dedicated reception area, three private offices, a meeting room, a functional kitchenette, and a 3-piece washroom, providing a ready-made administrative headquarters. Crucially, the unit balances this with a functional warehouse/storage area ideal for light assembly, inventory, or distribution. The inclusion of Ample Parking addresses a common challenge in busy commercial areas. Financially, the Gross Lease structure, where rent includes Property Taxes and Condominium Dues (TMI), (TMI $750.00/ mo. included in rent) offers tenants highly desirable fixed, predictable monthly occupancy costs, simplifying budgeting for the incoming business. This combination of prime location, high-quality build-out, flexible layout, and simplified financial terms makes this a valuable and highly marketable listing for trade, distribution, or e-commerce businesses. (id:60365)
Bsmt - 36 Hillside Drive
Brampton, Ontario
Experience open-concept living in the combined living and dining room, complete with a charming stone fireplace that creates a warm and inviting atmosphere. The home offers two separate staircases leading toa spacious basement, featuring 2 bedrooms, a large recreation room, a gym, and a 4-piece bathroom with an adjoining sauna-perfect for relaxation and entertaining. Conveniently located with easy access to Hwy 410 and just minutes from Bramalea City Centre, this home combines comfort, functionality, and lifestyle in one exceptional package! Tenants responsible for 35% of utilities. (id:60365)
7 Spinland Street
Caledon, Ontario
Welcome to 7 Spinland St, a stunning 4-bedroom, 3-bathroom semi-detached home in the sought-after Caledon Trails community. With over 2,000 sq. ft. of upgraded living space, this home seamlessly blends modern elegance with everyday comfort. A breathtaking glass entry door sets the tone for the stylish interior, where an open-concept layout is enhanced by 9-foot ceilings on both floors and large windows, creating a bright and airy atmosphere. The main floor features hardwood flooring throughout, while the chef's kitchen impresses with quartz countertops, custom cabinetry, smart stainless steel appliances, and a deep double sink-perfect for both daily living and entertaining. The great room offers a cozy fireplace, adding warmth and charm. Upstairs, the primary suite serves as a private retreat with a walk-in closet and a spa-like ensuite featuring a soaking tub, glass shower, and double vanity, while three additional bedrooms provide generous space for family or guests. Thoughtful upgrades include s a garage pre-wired for an electric car charger. Located in a growing neighborhood near a planned elementary school and park, this home is just minutes from Highway 410, shopping, and everyday essentials. Don't miss this incredible opportunity to own a beautifully upgraded home in Caledon Trails! (id:60365)
317 - 61 Markbrook Lane
Toronto, Ontario
Elegant. Expansive. Exceptionally Upgraded. Welcome to this luxuriously appointed, oversized 1-bedroom condominium, where sophistication meets practicality in one of the most sought-after addresses Cascade 1 Condominiums. Thoughtfully renovated from the floor substrate to the ceiling (20212022), this impressive suite boasts a modern open-concept design that is both stylish and functional. Entertain with ease or indulge your inner chef in the brand-new gourmet kitchen (2022), beautifully finished with premium stainless steel appliances, Quartz countertops, and a multi-functional breakfast bar/prep area the perfect blend of elegance and utility. The spa-inspired bathroom has been completely transformed and now features dual vanities with his & hers sinks, while an additional updated powder room offers added convenience for guests. The expansive primary bedroom provides a serene retreat, complete with abundant closet space, and the suite includes one underground parking spot. Cascade 1 residents enjoy a range of luxury amenities rejuvenate in the indoor pool or sauna, or explore the serene Humber Ravine Trails just moments away. Ideally located near York University, the 400-series highways, and a wealth of shopping, dining, and grocery options, this residence offers both tranquility and urban accessibility. A rare gem that must be seen to be fully appreciated. Schedule your private showing today and discover what makes this home truly exceptional. (id:60365)
12 Travis Crescent
Brampton, Ontario
Located in one of Brampton's most sought-after family neighborhoods, this beautiful detached 4-bedroom brick home offers comfort and convenience. The main floor features an open-concept living and dining room, a cozy family room with a fireplace, and a spacious kitchen with a breakfast bar and walk-out to the fenced backyard. The second floor includes a large primary bedroom with a 4-piece ensuite and walk-in closet, along with generously sized additional bedrooms featuring large windows and ample closet space. The fully finished basement provides extra living or recreational space. Close to schools, parks, shopping, transit, and all major amenities-an ideal home for any family. (id:60365)

