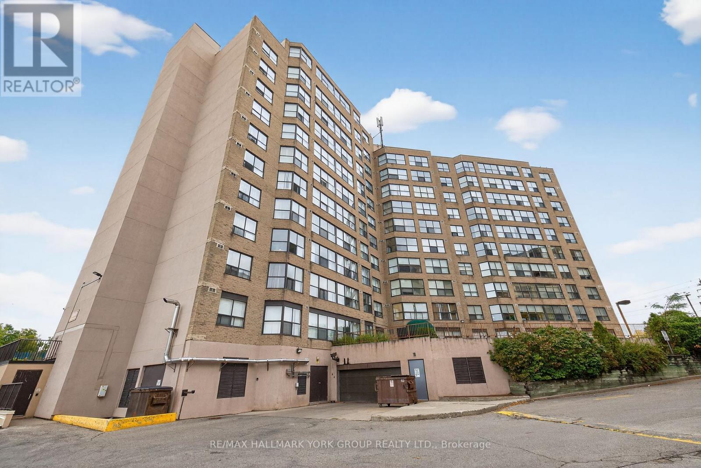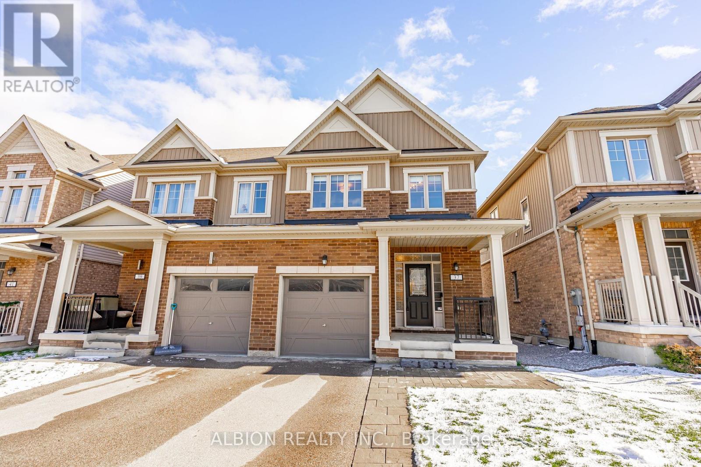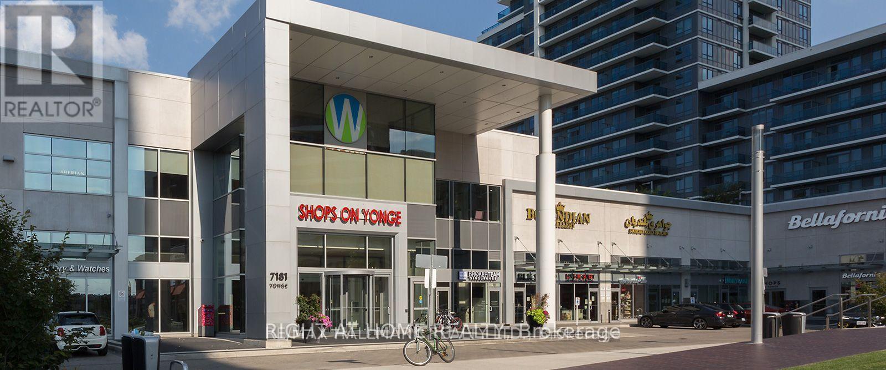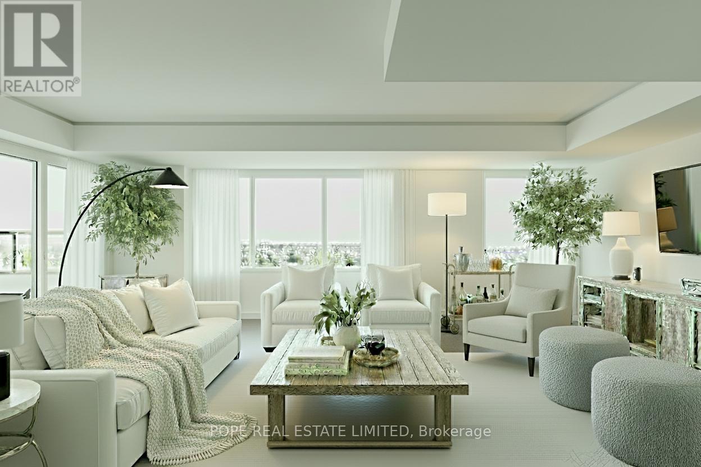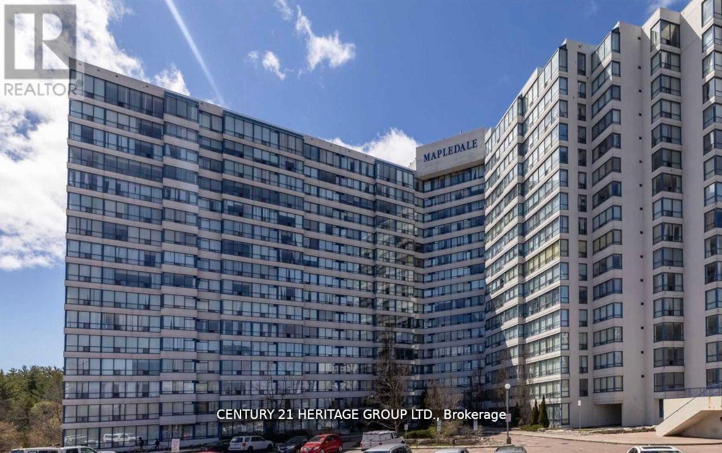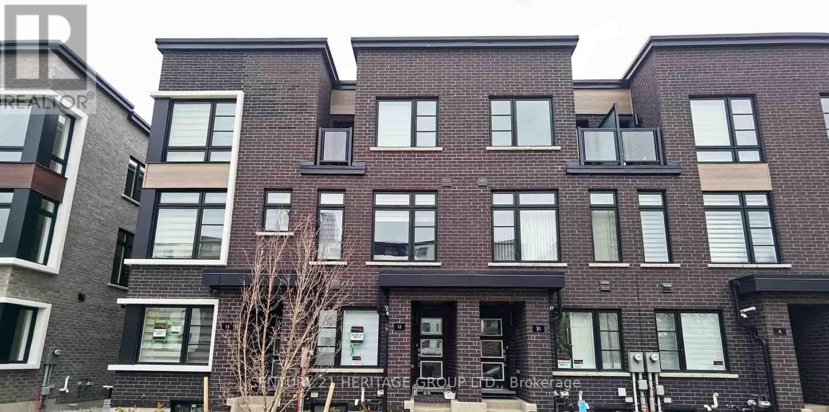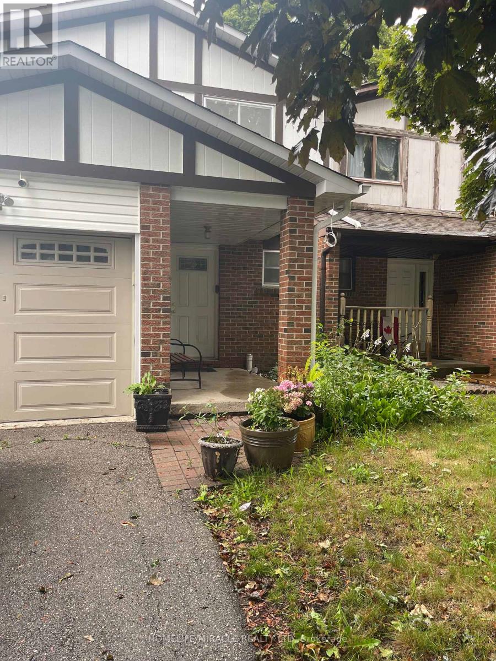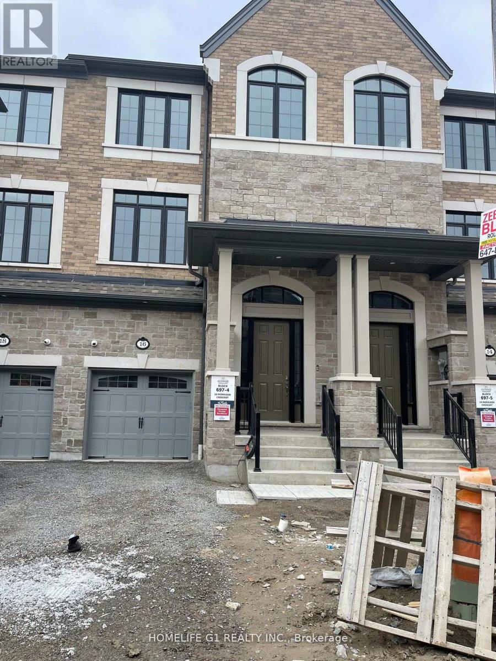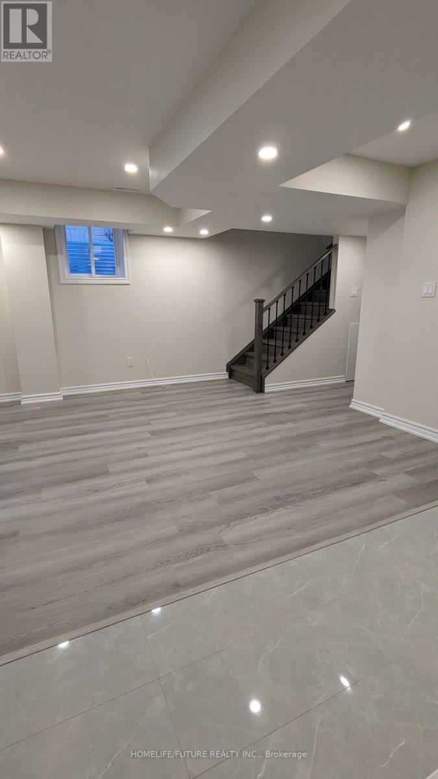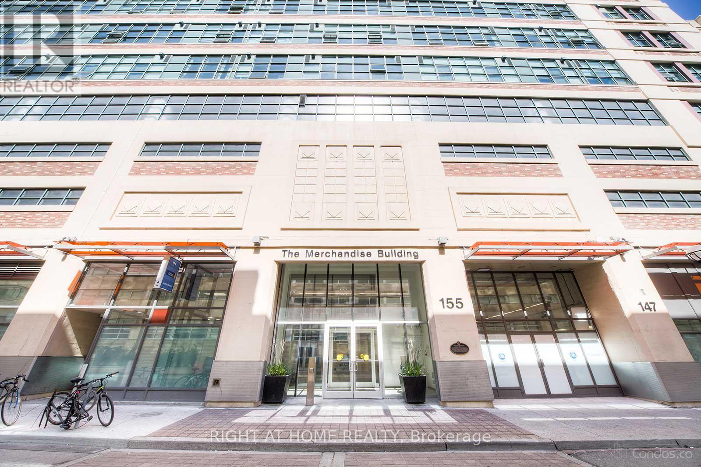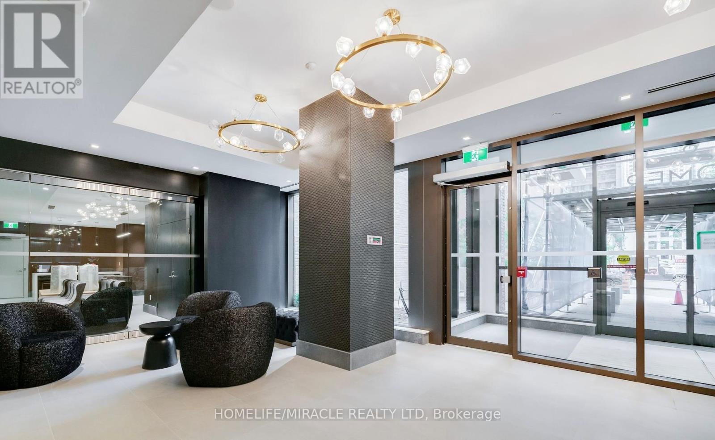906 - 250 Davis Drive
Newmarket, Ontario
Absolutely Stunning 2 + 1 Bed/2 Bath Condo In Central Newmarket! Renovated Throughout, This Fabulous Unit Boasts Over 1100 Square Feet With A Sensational Chef's Kitchen With Quartz Counters, Stainless Steel Appliances, Chic Tile Backsplash & Huge Centre Island/Breakfast Bar. Bright Living/Dining Rooms With Pot Lights. Spacious Bedrooms Including Generously Sized Primary Bedroom With Walk-In Closet & Updated 3-Piece Bathroom Plus Additional Den/Office Space. Other Features Include Updated Main Bath & Light Fixtures Throughout, Ensuite Laundry, Locker & 1 Underground Parking Space. Conveniently Located To All Newmarket Has To Offer Including Main Street, Upper Canada Mall, Transit, Restaurants, Schools, Parks & So Much More! (id:60365)
37 Donnan Drive
New Tecumseth, Ontario
OPEN HOUSE- SAT.NOV.29- 1:00-3:00PM. Move right in to this spotless spacious semi in a beautiful family friendly community in south Tottenham. Stone walkways lead to the big covered porch. Inviting foyer with double mirrored closet, 9 foot ceiling throughout the main floor, and a handy powder room. Fabulous open concept kitchen, dining, living rooms. Upgraded quartz counters in the chef's kitchen with Stainless appliances and mosaic backsplash. Room to entertain in the charming living & dining areas with a walk out to your gorgeous backyard. Carpet-free home with elegant tile and hardwood floors throughout. Direct access to the spacious garage. Solid Oak staircase features wrought iron pickets. Family-sized bedrooms with new hardwood floors, huge closets, extra large bathroom, and huge sunny windows. The basement level is fully finished with an amazing rec.room featuring wall to wall cabinetry, laminate floors and pot lights. Pretty laundry/utility room includes wall to wall storage cabinets. This impeccable home has been recently painted throughout. The stunning backyard includes a large stone patio, hard top gazebo, meticulous level lawn, super storage shed, privacy fence surround and beautiful landscaping. (id:60365)
55 - 7181 Yonge Street
Markham, Ontario
PRICED TO SELL! Prime Location Commercial Unit At Shop On Yonge. A Great Multi-Use Related Business High Traffic Area On Yonge/Steeles. Excellent Opportunity For Investors and End Users at Amazing Affordable Price!!!. Suitable For Variety Of Retail/Office/Business Use. This Unit Is Located In An Excellent First Floor Location. Directly Connected To Four Condominiums, Offices & Hotels. Ample Surface & Visitor Underground Parking to Accommodate Tenants And Customers. Ready to Establish Your Own Business! (id:60365)
1104 - 1050 Eastern Avenue
Toronto, Ontario
QA - Queen & Ash Bridge Condominium. A recently completed condominium by Context Developments & RioCan, constructed by Bluescape Construction Management & designed by Teeple Architects, with Turner Fleischer Architects acting as the architect of record & Mason Studio for interior design. A beautiful condominium bordering Leslieville & The Beach, located near the shores of Lake Ontario, overlooking Ashbridges Bay, Woodbine Park & Lake Ontario showcasing striking architecture & design. The apartment showcases approximately 1337 sf of interior space & 153 sf terrace complete with gas line, water bib & electrical outlet, southeast views from all rooms & the terrace of Woodbine Park, Ashridges Bay & Lake Ontario, laminate floors throughout, 9 ft ceilings, large open concept living room, dining room & kitchen, split bedroom plan, a designer kitchen complete with built-in Miele appliances, quartz counter, breakfast bar, spa inspired baths, loads of storage including large walk-in closets in foyer & the primary bedroom. 1 parking space complete with EV charging & 1 storage locker are included. The building features 24hr concierge, impressive lobby & mezzanine lounge spaces, a 5,000 sf fitness centre complete with strength, cardio & functional training zones, dedicated spin and yoga studios with spa like change rooms featuring steam saunas, a co-working lounge, a rooftop party room & lounge with sprawling outdoor terrace featuring outdoor lounge, cooking & dining zones,dedicated guest suites, parcel room, private outdoor rooftop dog run, a large courtyard featuring lush lawns, trees, planters & resident garden plots. Nearby are the shops & restaurants of Leslieville, The Beach, the waterfront trail, boardwalk, Woodbine Park & TTC 503 streetcar. (id:60365)
311 - 3050 Ellesmere Road
Toronto, Ontario
Next To Highway 401 And Walking Distance To U Of T Scarborough Campus, Centennial College, Steps To TTC And All Amenities.!!Freshly Painted, Live In Or Buy As An Investment.!! Building Amenities Include Pool, Sauna, Tennis Court & Gym. Wake Up With Ravine View, Great Spacious Layout.!! Freshly Painted And Well Kept Unit!!Includes Hydro, Water And Heat. (id:60365)
10 Akil Thomas Gardens
Toronto, Ontario
Welcome to this bright and comfortable basement unit featuring a private separate entrance in a quite, family-friendly neighborhood, close to TTC bus stop, Brimley Park, and Scarborough General Hospital. Spiritual nourishment is steps away with a church and masjid within a 2-minute walk. Easy access to DVP and 401 highways within 10 minutes. Enjoy the best restaurants on Lawrence Avenue. Perfect for a single professional, student or couple. All utilities and 1 parking available. (id:60365)
234 Manse Road
Toronto, Ontario
Step inside 234 Manse, a standout semi-detached home in Scarborough's desirable West Hill! This four-bedroom residence boasts a bright and functional layout designed for modern family living. Open and inviting spaces flow seamlessly from the living room to the dining area, perfect for entertaining or everyday comfort. Generous bedrooms offer privacy and calm, while natural light fills every corner, creating a warm and uplifting atmosphere. Positioned close to top schools, parks, shopping, and transit, this home provides an exceptional balance of convenience and community. West Hill's friendly streets and vibrant surroundings make it an ideal place to grow and thrive. Selling as is, where is; this property presents a rare opportunity for families or investors seeking a home with functional space, great potential, and a prime location. Don't miss the chance to claim this exceptional residence in one of Scarborough's most welcoming neighborhoods. Book your visit today and experience firsthand the comfort, versatility, and lifestyle that make 234 Manse truly special. (id:60365)
16 Morrison Crescent
Whitby, Ontario
HIGH END luxury town house 3 plus 1 bedroom, 3 bathrooms. Almost a year old in new subdivision at northeast of tauntan and country lane in Whitby. Three spacious bedroom open concept, kitchen with separate living area with fireplace. Smart home wired with front door cameras, smart thermostat GDO, center vacuum etc. (id:60365)
898 Eastern Avenue
Toronto, Ontario
Discover an excellent opportunity to enter the coveted Leslieville market with this well-located semi-detached home in one of Toronto's most vibrant east-end neighbourhoods. Offering solid fundamentals and plenty of potential, this is an ideal starter home for buyers looking to add their own style and personalization over time. Inside, the main floor features an open living and dining layout with durable vinyl plank flooring and a functional kitchen with ample counter space and a walk-out to a private rear patio. Upstairs, two comfortable bedrooms are complemented by a full bathroom with a skylight and six-foot soaker tub, along with the convenience of upper-level laundry. A fenced backyard with a patio and storage shed provides useful outdoor space in the city.Step outside and enjoy the unbeatable lifestyle this area is known for - surrounded by local breweries, cafés, fitness hubs, doggy daycares, parks, and Queen Street East amenities. Transit and downtown access are effortless, making day-to-day living both convenient and connected. A rare chance to get into a sought-after community and make a space truly your own. (id:60365)
Bsmt - 7 Macpherson Street
Whitby, Ontario
Two Bed Rooms With Closet With Mirrored Doors, Open Concept Living, Dining And Kitchen, Separate Entrance, Large Windows For Bedrooms, Quartz Counter Top, Separate Laundry Ensuite Bath Room With Glass Enclosure, Immediate Possession, Must See Close To Hwy412 Utilities(Electricity + Gas + Water) By The Renter (id:60365)
605 - 155 Dalhousie Street
Toronto, Ontario
Welcome To The Merchandise Lofts, Where Urban Living Meets Historical Charm! This Freshly Painted Bright & Spacious 1-Bedroom Suite Offers - 12 ft Ceiling, Soaring Fluted Columns, Polished Concrete Floors, Exposed Ductwork, Brand New Appliances And Oversized Windows With Beautiful West City Views. With An Open Concept Kitchen/ Dining & Living The Unit Is Perfect For Entertaining And Cozying Up To Your Own Gas Fireplace. The Large Primary Bedroom Is Behind Sliding Barn Doors And Offers A Generous Closet. Situated Just A Few Minutes Walk From The Eaton Centre And Right Beside The TMU Campus, This Location Is Perfect For Those Who Want To Be At The Heart Of Downtown Toronto. Enjoy The Convenience of Being Steps Away From The TTC, St. Lawrence Market, Allen Gardens, and Maple Leaf Gardens. The Building Amenities, Include An Onsite Metro Store, Car Share, Bike Share, A Fully Equipped Gym, Basketball Court, Indoor Pool, A Rooftop Terrace With Stunning City Views And 24-Hour Concierge Service. (id:60365)
2611 - 8 Widmer Street
Toronto, Ontario
Experience modern living in the heart of Toronto's Theatre District! This south-facing 2-bedroom, 2-bathroom condo offers a stylish open-concept space plus a balcony. Sunlit floor-to-ceiling windows showcase sleek finishes. New stainless-steel appliances, creating a warm and contemporary vibe. Just steps from TIFF Bell Lightbox, Scotiabank Theatre, CN Tower and Rogers Centre, with a 100 Walk & Transit Score. Everything you love about downtown living is right at your doorstep. Surrounded by the city's best dining, cafés and nightlife. Just minutes from the Financial District, U of T, TMU, and OCAD. Amenities include a gym, party room, theatre room, outdoor pool and hot tub, sauna, BBQ terrace and more this is the perfect home in one of Toronto's most vibrant neighborhoods.- (id:60365)

