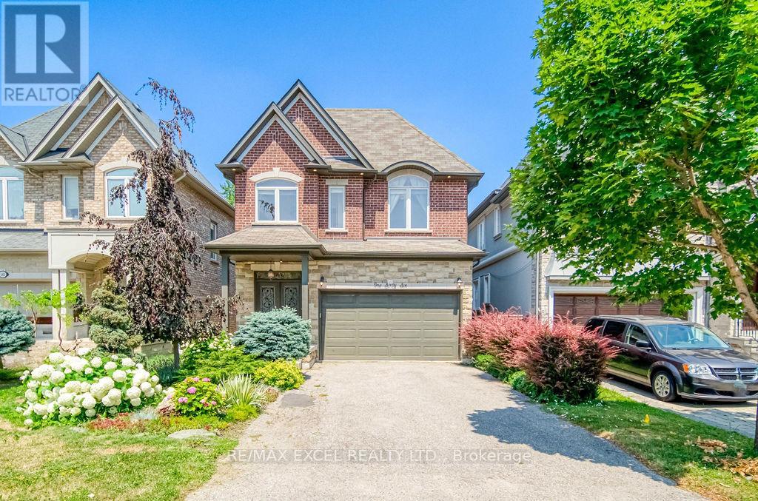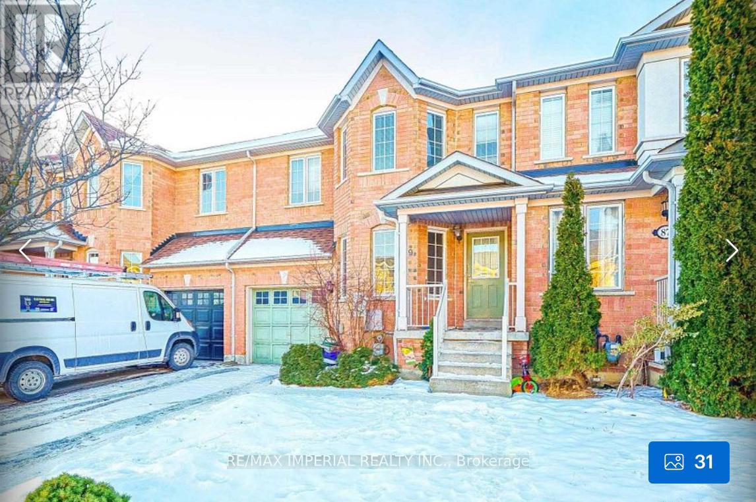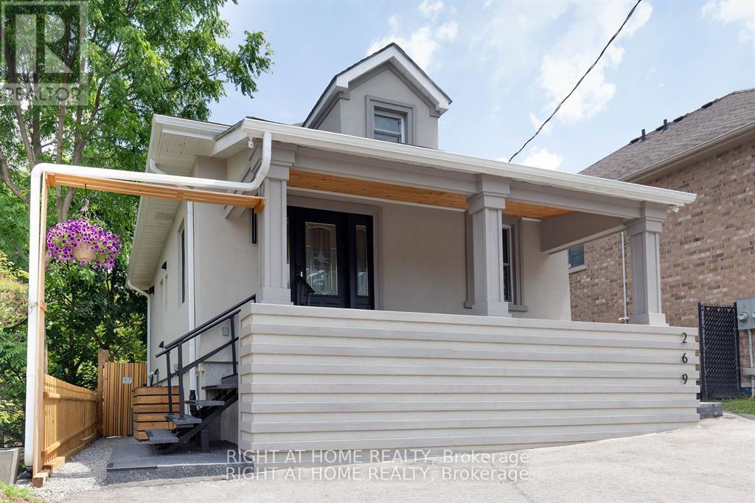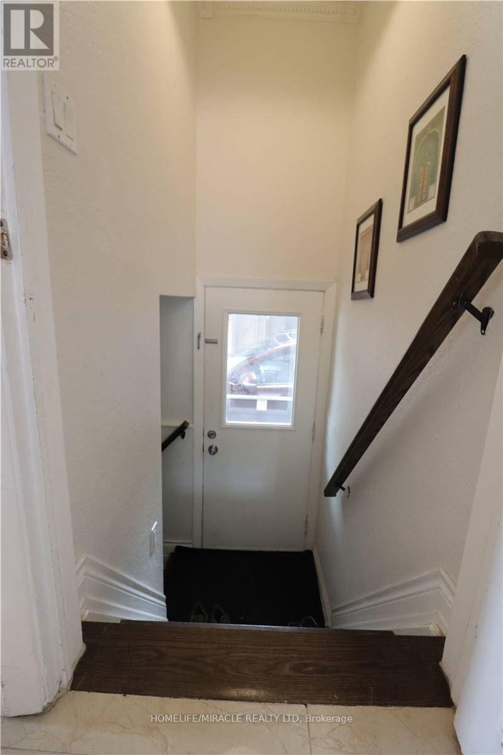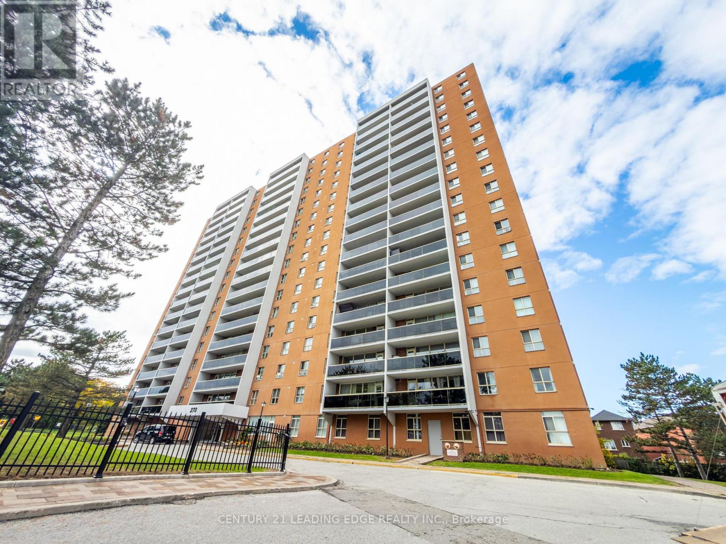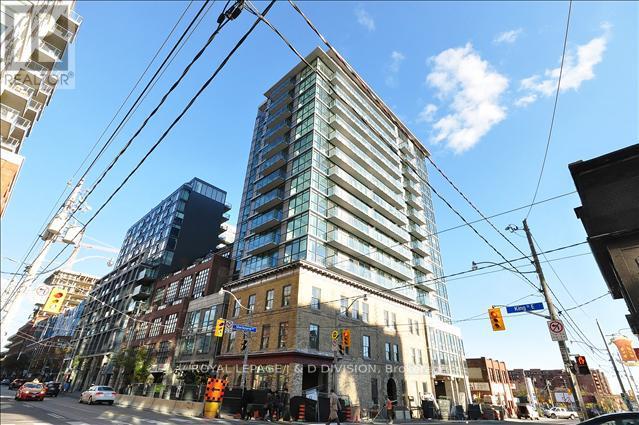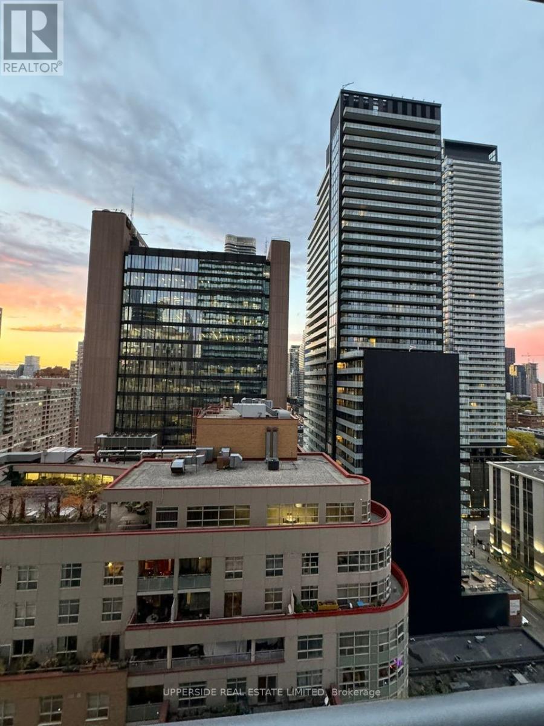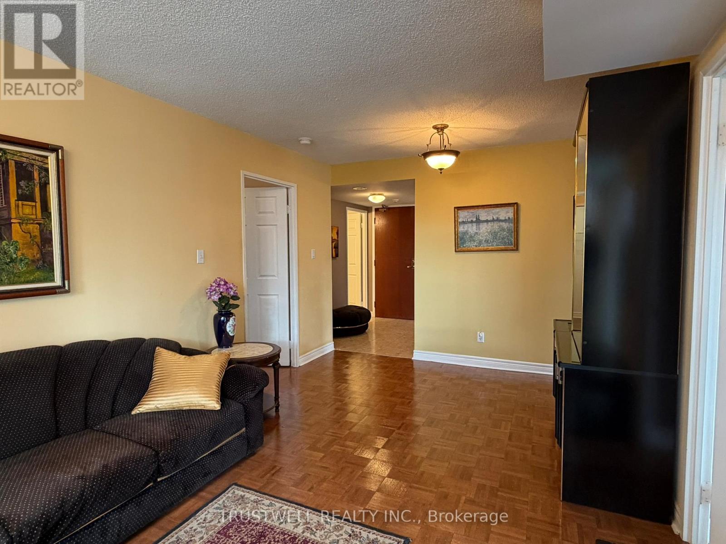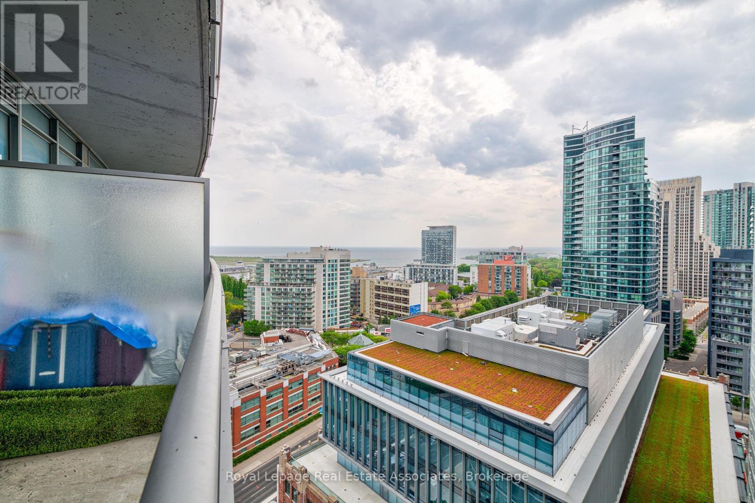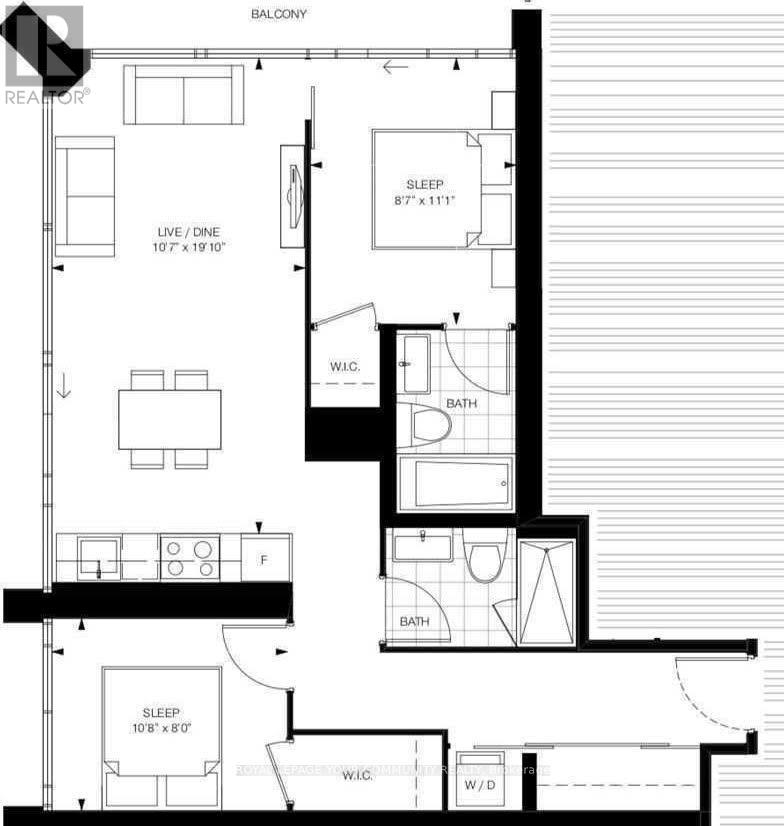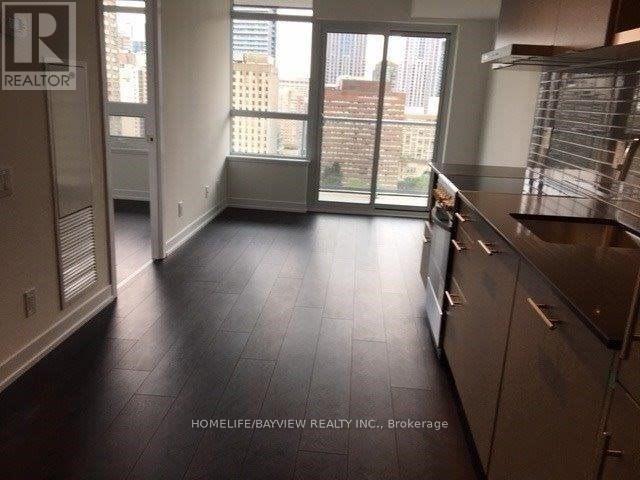166 Townsgate Drive
Vaughan, Ontario
Contemporary Luxury Custom Executive Home Nestled in the Highly Sought-After Thornhill Area. This Exquisitely Designed Residence Showcases a Sophisticated Blend of Modern Elegance and Functionality, Offering Over 4,500 Sq. Ft. of Luxury Living Space.Featuring a Long Driveway With No Walkway, Providing Added Convenience and Maximizing Parking Space. This Home Is Loaded With Upgrades, Including Hardwood Floors Throughout, a Modern Fireplace With Built-Ins and Custom Surround, and Luxury Custom-Built Features.The Gourmet Kitchen Boasts Granite Countertops, a Gas Stove, and Stainless Steel Appliances, Alongside Wrought-Iron Railings, Crown Mouldings, Halogen Pot Lights, a Stone and Brick Facade, 9' Smooth Ceilings, and Limestone Finishes.The Professionally Finished Basement With a Separate Entrance Includes a Newly Completed Space Featuring 2 Bedrooms, a 3-Piece Ensuite, a Kitchen, and a Laundry Room. Enhanced With Extra Insulation Underground and Around the Drywalls, This Space Ensures Added Comfort and Energy Efficiency.Step Outside to the Beautifully Landscaped Backyard, Complete With a Huge Deck, Perfect for Additional Living and Entertaining Space.Ideally Located Just Minutes From Schools, Parks, Shopping Centers, and Dining Options. Enjoy Easy Access to Major Highways and Public Transit, Making This Home Perfect for Families and Commuters Alike.Truly an Exceptional Opportunity to Experience a Lifestyle of Luxury and Convenience in This Highly Desirable Neighbourhood! (id:60365)
89 Grasslands Avenue
Richmond Hill, Ontario
Beautiful Green Park Built Townhouse In Prestigious Richmond Hill, High Ranking Primary And High School. Bright & Spacious, Fully Fenced Yard With Beautiful Garden View. Finished Basement W/1 Br & 3Pc Wr. Hardwood Floor Throughout & Four Years' New Hardwood Floor At The Second Floor. Close To All Amenities, Step To School, Park, Super-Market, Public Transit-Viva/Go/Yrt, Hwy407 & Community Centre. (id:60365)
269 Prospect Street
Newmarket, Ontario
Two Independent Rentals floors, Fully Updated W/ New Exterior (Asphalt Driveway, Stucco, Roof/Eavestrough, Fence, Deck & Landscaping). W/ New Interior (Kitchen, Washrooms, Closets, Subfloor & Flooring). The Basement Offers Opportunity For An Income Suite, Having A Separate Entrance W/ Full Kitchen, 3 Piece Bath & Separate Living room & Bedroom. This Impeccable & Timelessly Designed House Boasts A Tasteful Combination Of Delicate Accents That Adds A Touch Of Sophistication. As You Step Inside Your Eyes Are Drawn Upward, Captivated By the Loft-Like Ceilings, Creating A Sense Of Openness That Invites An Abundance Of Natural Light. Customized to Perfection & Crafted W/ High Quality Materials Throughout. The Kitchen Alone Is A Culinary Haven Combining Style & Functionality Where Friends & Family Gather To Share The Joy Of Cooking & Dining. Together, These Features & More Transform This Turn-Key Property Into a Sanctuary Making It An Exceptional Home. (id:60365)
Main - 1382 Warden Avenue
Toronto, Ontario
Beautiful and spacious 3-bedroom main-floor bungalow located in a desirable family-friendly neighbourhood in Scarborough. Centrally situated close to the hospital, public transit, schools, shopping centres, Costco, restaurants, Home Depot, banks, clinics, and more. Minutes to Hwy 401, 404/DVP, TTC subway, GO Station, and Scarborough Town Centre. Enjoy access to a well-maintained home with a fenced front and back yard. Tenant pays 60% of utilities. Key deposit: $200. Students, working professionals, and families are welcome. Professionally managed by Sawera Property Management. (id:60365)
46 Boulton Avenue
Toronto, Ontario
Welcome to 46 Boulton Ave, where timeless Victorian charm meets a full-to-the-studs modern rebuild. This wasn't just a cosmetic refresh; the entire home was gutted in 2023 with permits, including new electrical, plumbing, HVAC, insulation, windows, doors, sub-flooring, custom millwork, roofs-even a soundproofed party wall for extra comfort. The basement was dug down to create an impressive ~8-ft ceiling height, and a full third-floor dormer was added, giving the primary suite soaring 10-ft ceilings and incredible space. Inside, you'll find 3+1 bedrooms and 3 beautifully finished bathrooms (two with heated floors), all enhanced by the kind of ceiling heights you only find in a century home. The third-floor retreat offers an ensuite, walk-in closet, and a bright loft-style office with a walkout to a west-facing balcony, where city views appear once the leaves drop. It's the perfect work-from-home hideaway. And then there's the location. This is Riverside living at its best: steps to transit, retail, restaurants, coffee shops, parks, schools, and everything a vibrant urban lifestyle offers. Situated just north of Queen, you get the quiet residential feel, with the neighbourhood's energy only a short stroll away. This home blends Victorian character with the confidence of a full modern renovation-no surprises, no compromises, just turn the key and enjoy. What if this really is the one? Come take a look. (id:60365)
1704 - 270 Palmdale Drive
Toronto, Ontario
Bright and spacious corner unit offering over 1,000 sq ft of comfortable living space! This well-maintained 2-bedroom condo features modern wood flooring throughout and a full suite of stainless steel appliances, including fridge, stove, and built-in dishwasher. The building offers an onsite laundry room for your everyday convenience. Ideally situated in a highly sought-after Scarborough community-just steps to shopping, public transit, TTC, library, rec centre, and major highways. ALL UTILITIES INCLUDED IN THE LEASE! INTERNET + CABLE ALSO INCLUDED! (id:60365)
1106 - 39 Sherbourne Street
Toronto, Ontario
Step into this bright and stylish 1 plus den suite at King Plus Condos, offering 665 square feet inside plus a large private balcony. The open layout features a sleek modern kitchen with built in appliances, a flexible den perfect for a home office, and west facing views that fill the space with natural light and beautiful sunsets. Rare downtown convenience with parking and an oversized storage locker attached directly to the parking spot. Enjoy unbeatable access to transit at your doorstep, and walk to St. Lawrence Market, the Distillery District, shops, dining and everyday essentials. With easy highway access and a boutique building feel, suite 1106 delivers comfort, convenience and urban living in one impressive package. (id:60365)
1808 - 15 Grenville Street
Toronto, Ontario
Karma Condo Located In Prime Downtown Yonge / College Area. 9" Ceiling 1 Bedroom With Large Balcony. Cecconi Designed Bright & Functional Layout. Hotel Style Amenities(Fitness Rm, Steam Rm, Rooftop Terrace W/Lounge, Game Rm, Etc.) Steps To Subway And Ttc. Close To U Of T, Ryerson U, Hospitals, Shops & Restaurants. No Pets & Non-Smokers. (id:60365)
2112 - 28 Empress Avenue
Toronto, Ontario
Available immediate. Parking, locker and partially furnished (can remove all) 2 BR + den. Utilities included in rent (heating, hydro, and water). 2 Washrooms. Walk and minutes to TTC subway, grocery shopping, restaurants, and other amenities. Refundable key deposit. Move-in condition. Appointment required for showings. Students welcome. No pets. Non-smoker. (id:60365)
2106 - 38 Dan Leckie Way
Toronto, Ontario
Beautiful 1 bedroom condo in the heart of the waterfront communities downtown. This condo has a super functional layout with gorgeous finishings throughout. With s/s appliances, floor to ceiling windows and a spacious balcony with a view of Lake Ontario!Building amenities include a rooftop patio, bbq, hot tub, guest suites, 24 hr concierge.Perfect Location - walking distance to TTC, billy bishop airport, groceries, entertainment district and the harbourfront. (id:60365)
1607 - 57 St. Joseph Street
Toronto, Ontario
Fully furnished bright and spacious 2 bedroom and 2 bathroom unit in the Heart of Downtown Toronto! Experience upscale urban living and just steps from U of T, Queen's Park, Yorkville, and the TTC subway and in one of Toronto's most desirable neighbourhoods surrounded by top universities, hospitals, Bloor Street shopping, the financial district, endless restaurants, entertainment venues, and grocery options! (id:60365)
2001 - 365 Church Street
Toronto, Ontario
Practical layout 1+1with sun-filled in the downtown , close financial district, 5 hospitals, U OF T , step to subway , supermarket, banks, 9 ft ceiling, laminate floor thru-out, open concept kitchen. (id:60365)

