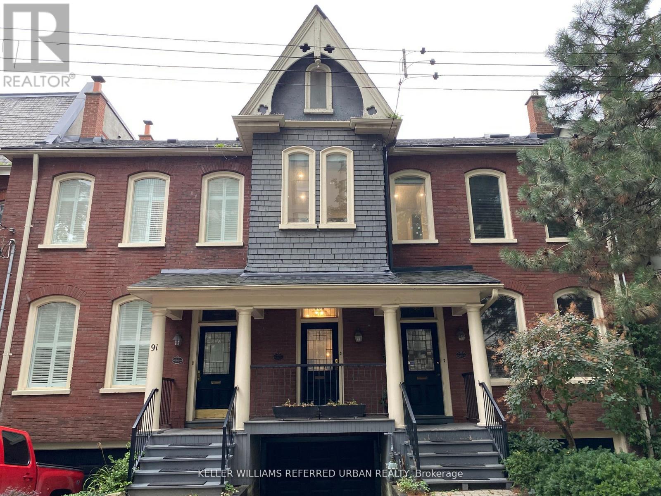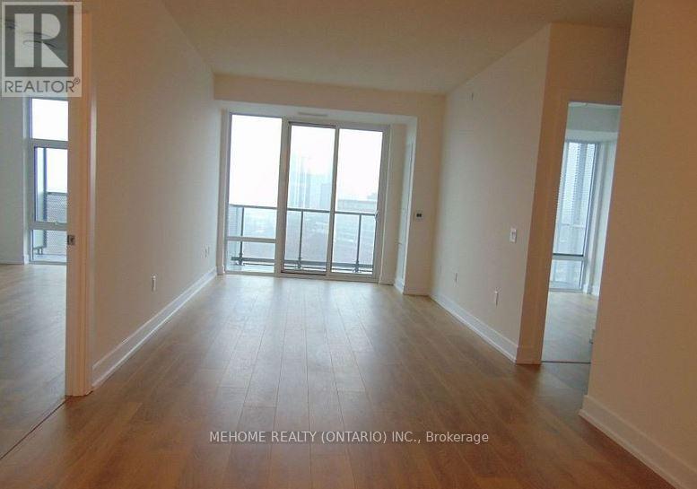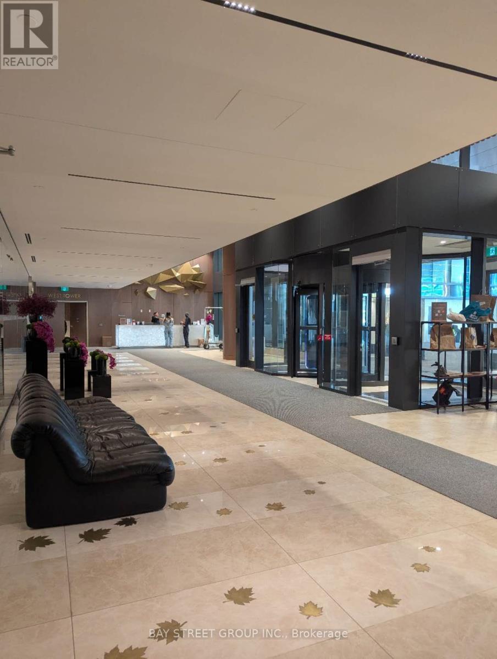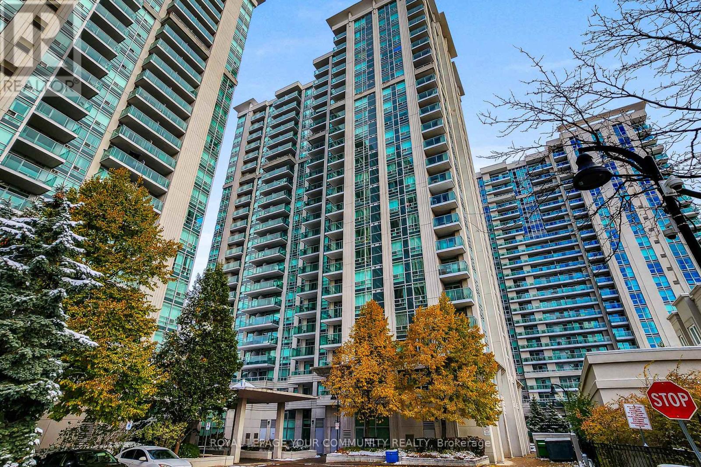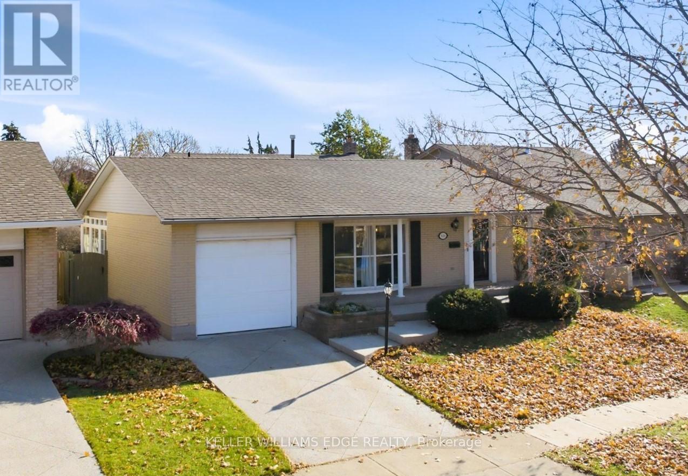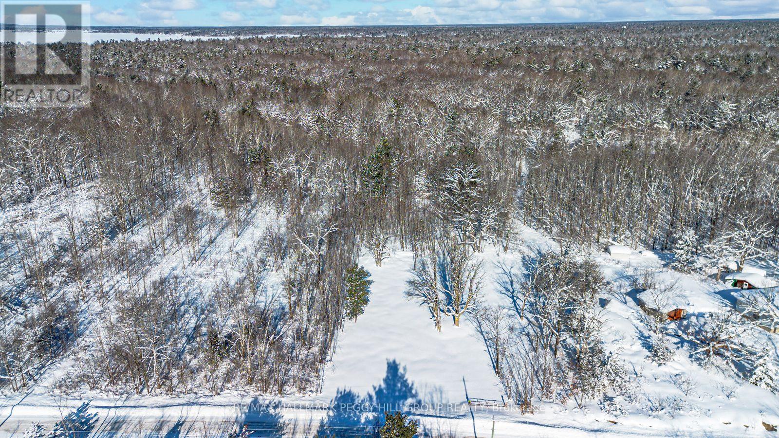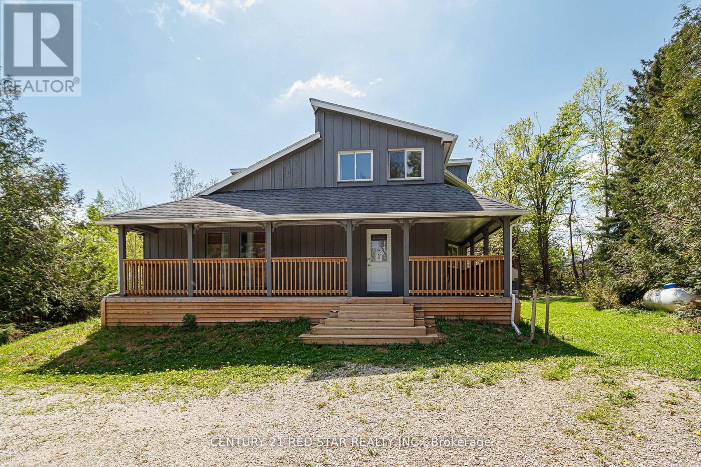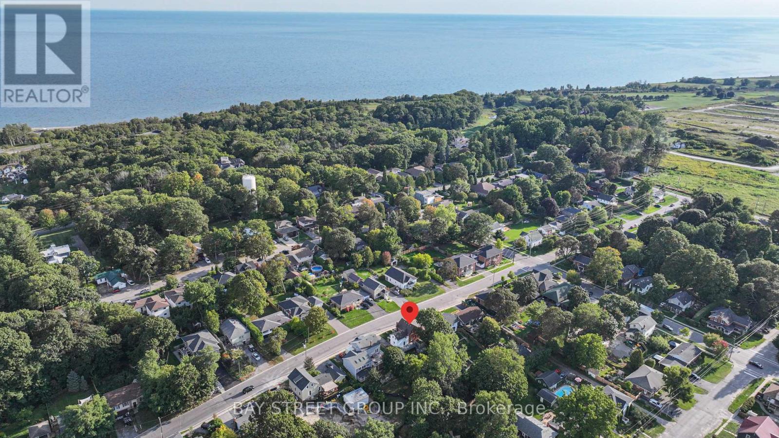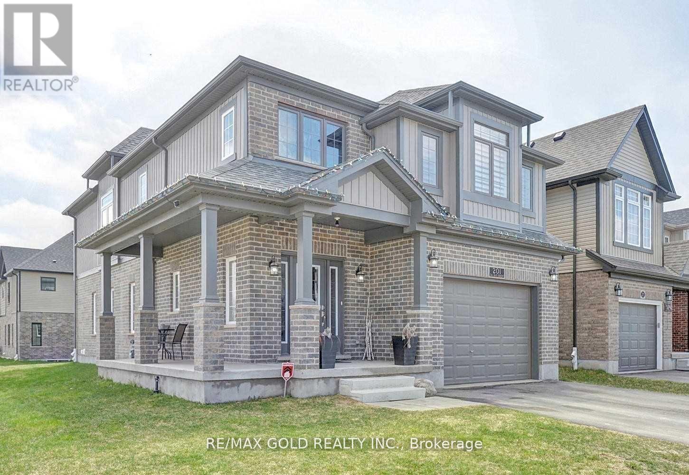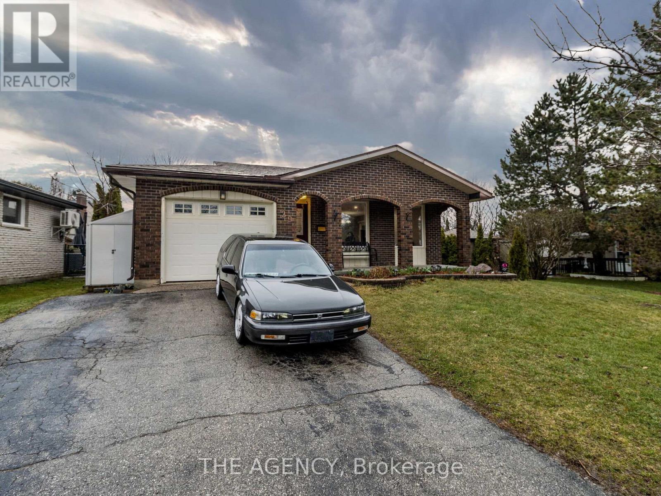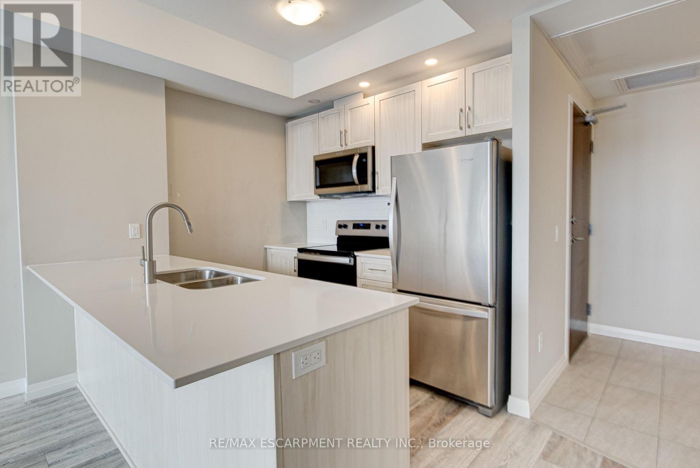89a Gloucester Street
Toronto, Ontario
Step into this time-traveling townhome, a beauty from the late 1800s that went through a modern makeover between 2018 and 2020. Featuring ceilings so tall... even your inner monologue echoes. You've got more space than your current furniture is prepared for, which is why this home can also come furnished. Three bedrooms with room to roam, three updated bathrooms, and a basement that didn't skip leg day. And hidden away like a secret stash, your very own 600 bottle wine cellar (wine not included). With Wellesley and Bloor subway stations practically your neighbours, you're just a hop, skip, and a jump away from foodie heaven and shopping nirvana in Yorkville, and with a walk score that's practically off the charts, exploring the neighbourhood is your cardio workout. In a nutshell, it's like living in a posh urban oasis. (id:60365)
3706 - 99 John Street
Toronto, Ontario
Fully Furnished studio including one double bed; nightstand; work desk; office chair; 3 drawer chest; Wardrobe; shoes rack, kitchenware, etc. bright and cozy with great city and lake view. spacious walk in closet. laminate floor, quartz counter tops, undermount sink, back splash. heart of downtown location. walking distance to subway, financial district, restaurants, shops, U of T, CN tower, Tiff, Rogers center, lakeshore, etc. 24 hours concierge. Luxury amenities: outdoor swimming pool, hot tub, BBQ area, party room with kitchen and bar, gym, yoga room. etc (id:60365)
1131 - 25 Adra Grado Way
Toronto, Ontario
Welcome to Signature Luxury Scala Condo by Tridel. This Spacious 2 Bedrooms and 2 Bathrooms Suite With 11 ft High Ceiling With All Throughout Natural Lighting. Open Concept With Wall-To-Wall And Floor-To-Ceiling Windows Overlooking South Clear Ravine View And Large Balcony. Large Primary Bedroom With Walk-in Closet With Built-in Closet Organizer and Spacious Bathroom With Double Sink Vanity. Lots of Upgrades To Bathroom Cabinet, Floor, Vanity Wall Tile, Centre Island, Pot Lights in Primary Bedroom, And Much More. High-end Amenities Including The Grand Lobby, Indoor Pool, Outdoor Pool, Hot Tub, Outdoor BBQ, Yoga Area, Sauna, And Visitor Parking. Steps to Ravine And 5km Trails To Steeles Ave. Minutes To Subway Station, Bayview Village Shopping Centre, Loblaw, Fairview Mall, T&T Supermarket, Ikea, Canadian Tire, And N.Y. General Hospital. Easy Access To Highway 401 & DVP. Photo Were Taken Before Tenanted. (id:60365)
4210 - 1 Concord Cityplace Way
Toronto, Ontario
Brand New building on 2025. The unit faces southeast corner 2-bedroom residence at Concord Canada House, Toronto's premier downtown address beside the CN Tower and Rogers Centre. This unit has 760 sq. ft. of interior space plus a 208 Sq. ft terrace heated balcony with unobstructed views of Lake Ontario and the Rogers Centre. The unit includes the top-of-the-line Meile appliances, this residence embodies luxury and sophistication in every detail. State-of-the-art fitness centres located on the 10th and 68th floors, complete with change rooms and spa-inspired facilities, elevate the experience even further. Perfectly located steps from the Waterfront, Union Station, Scotiabank Arena, and Toronto's finest dining, shopping, and entertainment, this residence redefines luxury city living at its finest. The tenants live in the unit currently. The unit is good for the 1st time home buyer and the investor on the rental income and the location. The showing schedules are on Tuesday during 12pm - 2pm and Thursday 1pm - 3 pm every week. Please provide the 48 hours notification before the showing. Thank you (id:60365)
916 - 35 Bales Avenue
Toronto, Ontario
Luxury Cosmo Condos by Menkes! Heart of North York. Bright and spacious 2 bedrooms plus large den, that can be used as an office. 5 minutes walk to Yonge/Sheppard subway station, restaurants, groceries store. Beautiful indoor pool, jacuzzi, lobby, 24 hour concierge and security. New carpet installed. **Motivated Seller** (id:60365)
123 Athenia Drive
Hamilton, Ontario
Welcome to this beautifully updated 4-level backsplit on the Stoney Creek Mountain, offering over 2,500 sq ft of finished living space and fantastic in-law suite potential. The heart of the home is the renovated kitchen (2022), designed for both style and function with quartz countertops, an undermount double sink, open wood shelving, and a convenient serving area that flows into the dining room. The adjoining dining space features a built-in bar nook and sliding doors that lead to the charming 3-season sunroom (14' x 12'), perfect for morning coffee or evening wine. From here, you'll find direct access to the garage and a handy walk-up from the lower level-an ideal setup for a future in-law suite or separate living area. The bright living room boasts a beautiful feature wall and a large bow window overlooking the front yard, filling the space with natural light. Upstairs, you'll find three comfortable bedrooms and an updated 5-piece bathroom. The lower level expands your living space with a cozy family room with electric fireplace, a fourth bedroom with double closet, and a renovated 3-piece bathroom (2022), plus that direct walk-up to the sunroom-another great element for multi-generational living. The fully finished basement adds even more versatility, offering a rec room with bar and storage closet, a bonus area perfect for a gym or office, and a spacious laundry room with cupboards, folding counter, and extra storage. Additional features include pot lights and newer light fixtures, updated interior doors, and carpet-free flooring (except on the lower level). Outside, enjoy an exposed aggregate driveway and walkways, two backyard patios, and plenty of greenspace for relaxing or entertaining. All of this is within walking distance to schools, parks, conservation trails & waterfalls, shopping, cinemas, and close to sports fields, dog park, Valley Park Community Centre & Pool, and easy Linc access-offering a wonderful blend of comfort, convenience, and potential. (id:60365)
88 Musky Bay Road
Georgian Bay, Ontario
BUILD YOUR DREAM HOME OR COTTAGE ON THIS RECENTLY CLEARED 7.9 ACRE LOT NEAR GEORGIAN BAY WITH DRIVEWAY, CULVERT, MUNICIPAL ADDRESS ASSIGNED & HYDRO AT THE LOT LINE! City limits fade fast out here, replaced by trees, quieter roads, a setting surrounded by nature, and the opportunity to build a custom home or cottage on 7.9 acres. Close to Georgian Bay, trails, marinas, beaches, and campgrounds are all within easy reach, and a quick drive connects you to Oak Bay Golf Club, the Baxter Ward Community Centre, Port Severn Public Library, nearby parks and playgrounds, Tim Hortons, the LCBO, and Highway 400 access. Start dreaming, start sketching, and start planning a #HomeToStay, with the groundwork already in place to bring your vision to life. (id:60365)
112 Nordic Road
Blue Mountains, Ontario
Welcome to 112 Nordic Rd, Your Blue Mountain Escape! Nestled atop Blue Mountain, this charming 4-bedroom chalet offers the perfect blend of rustic charm and modern comfort. This Chalet with a rustic-barn theme, sleeps 11 people. Located just minutes from the North Chair lift, Blue Mountain Village, Scandinavian Spa, and Scenic Caves, this is the ideal year-round retreat for skiing, hiking, and nature lovers. Step into a bright, open-concept living space with soaring ceilings and a spiral staircase overlooking the great room. The modern kitchen is fully equipped, making it perfect for entertaining or cozy nights in. Outside, enjoy a large backyard with a stone fire pit, a spacious deck with a sunken hot tub, and ample room for outdoor gatherings. This home offers endless possibilities in one of Ontarios most sought-after four-season destinations. Your Blue Mountain escape awaits, don't miss this rare opportunity! The U-shaped driveway easily accommodates 6-8 vehicles, making parking effortless. Whether you're looking for a family getaway, an investment property, or a serene retirement retreat. (id:60365)
64 Sherbourne Street
Port Hope, Ontario
Solid brick 2-storey home offering 2+1 bedrooms with the potential to easily convert to up to 4 bedrooms to suit your needs. Located in a highly sought-after, family-friendly neighbourhood in historic Port Hope, this spacious and versatile home is ideal for growing families, those needing a nursery or home office, or anyone seeking flexible living space. Features include a 4-piece bathroom on the upper level and a convenient 3-piece bathroom on the main floor. Enjoy a bright, inviting layout with ample room to personalize. Step outside to a large back deck overlooking an oversized, private yard-perfect for entertaining, gardening, or relaxing in your own outdoor retreat. A rare opportunity to enjoy space, comfort, and flexibility in an exceptional location. (id:60365)
Upper - 201 Tall Grass Crescent
Kitchener, Ontario
Beautiful 2,470 Sq. Ft Detached Home! Fully Upgraded 3 Bedroom, 3 Bathroom Property Located In The Highly Sought-After Community Of Doon South. Features An Open-Concept Layout Seamlessly Connecting Each Space. Modern Kitchen With Stainless Steel Appliances, Breakfast Bar, And A Spacious Great Room Perfect For Entertaining. Main Floor Offers A Warm, Inviting Living Area; Upper Level Includes A Family Room, Custom Blinds, And A Fenced Yard. The Primary Bedroom Boasts A Large 5-Piece Ensuite And Convenient Ensuite Laundry. Close To College, Parks, And Trails. Basement Not Included. (id:60365)
29 Culpepper Drive
Waterloo, Ontario
Welcome to 29 Culpepper Drive! A desirable 3-bedroom above-ground, 2-room below ground, 2-bath bungalow with in-ground pool and over 2,430 sq. ft. of living space! Basement has been beautifully updated with cozy finishes and separate entrance. Large lot with mature trees adding privacy to your backyard space perfect for family dinners on the new composite deck from the walkout dining room or for summer sunbathing by the pool. Coveted Westmount area of Waterloo just a 4 minute drive or 15 minute bus ride to UWaterloo/Laurier, near food, groceries, schools, highways, and more! A home of many opportunities! (id:60365)
1007 - 108 Garment Street
Waterloo, Ontario
Located just steps to downtown Kitchener and the beautiful Victoria Park, this 1 bedroom plus den condo at 108 Garment Street offers a welcoming place to settle into city living. Completed in 2022, the unit features a practical layout and a kitchen that truly anchors the space.Upgraded appliances and cabinetry, a double sink, dishwasher, and generous counter space make it easy to cook at home, while the extra-long peninsula comfortably seats three to four-ideal for casual meals or hosting friends. The living area flows easily from the kitchen and opens to a private west-facing balcony, offering a quiet place to unwind in the afternoon and evening. The den adds valuable flexibility, working equally well as a home office, extra storage, or cozy reading nook. The bedroom is comfortably sized, and the unit is completed by a contemporary bathroom and the convenience of in-suite laundry. Indoor garage parking for one vehicle and a storage locker are included with the unit. Residents also enjoy access to a well-equipped fitness room, yoga space, party room, and an outdoor terrace featuring a pool, basketball court, BBQ area, and plenty of seating for gathering with friends. Ample visitor parking next door makes hosting easy. With shops, transit, dining, and the tech district just outside your door, this home offers an easy, low-maintenance lifestyle in a central location. (id:60365)

