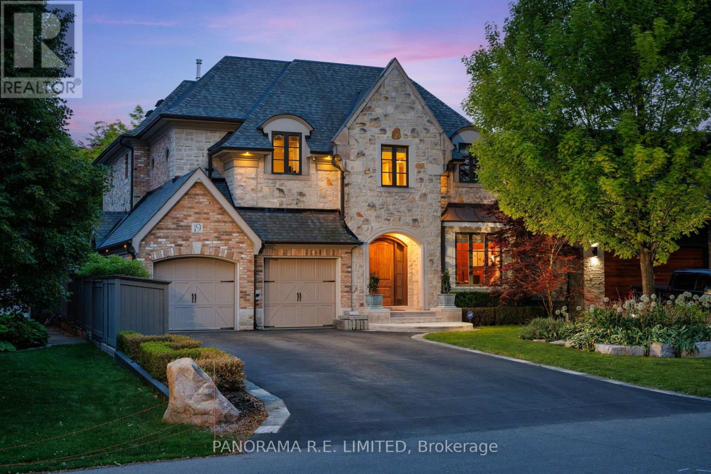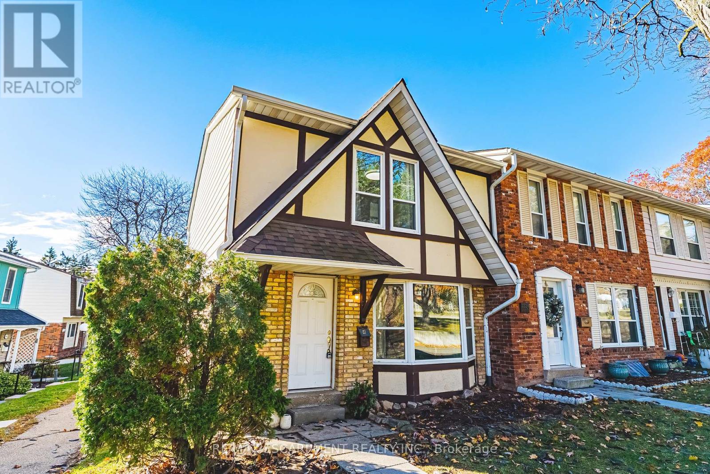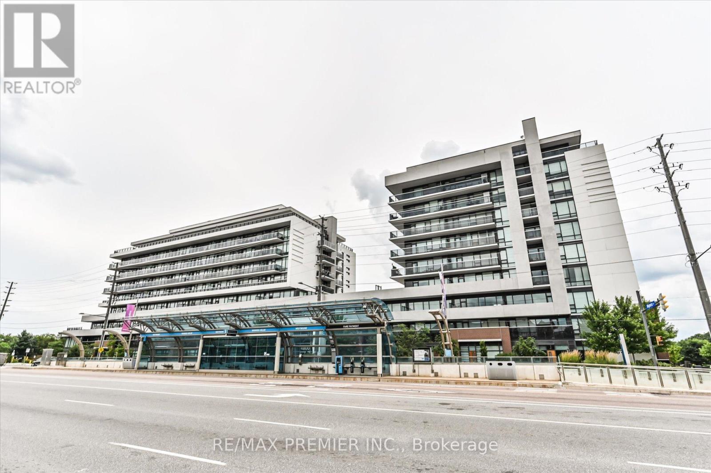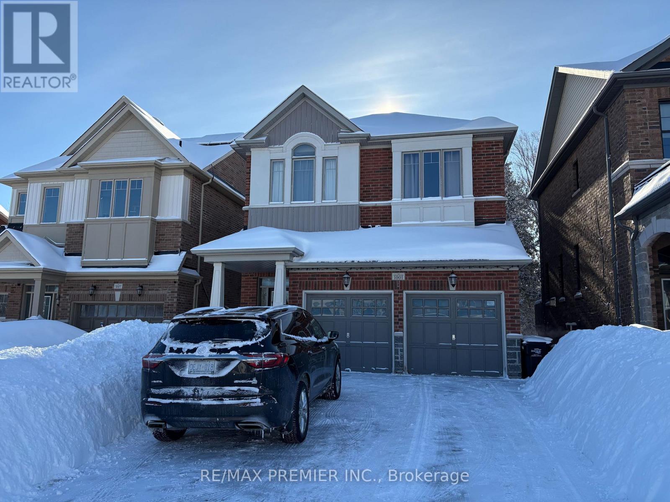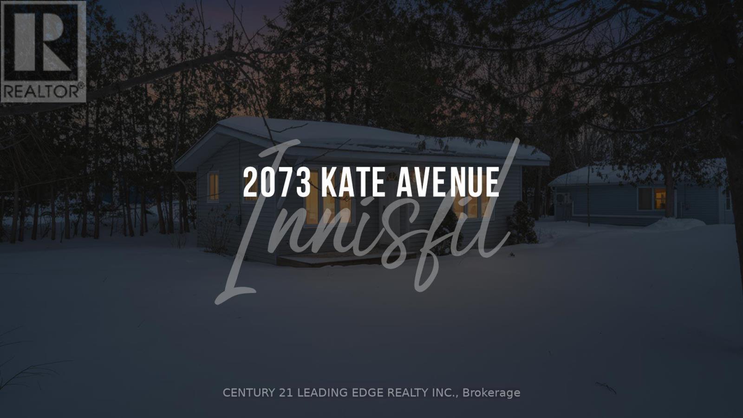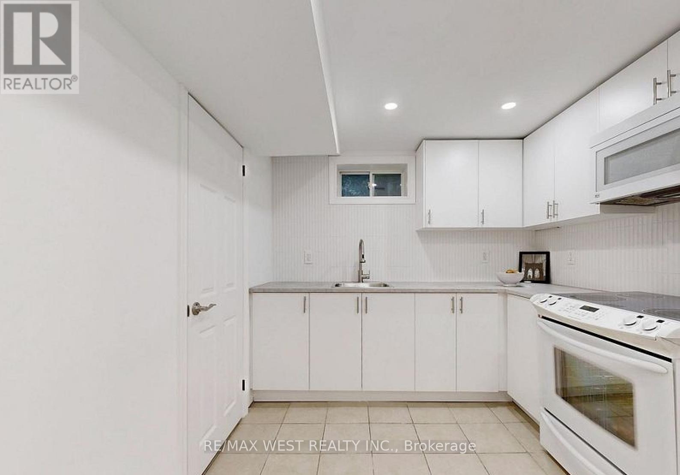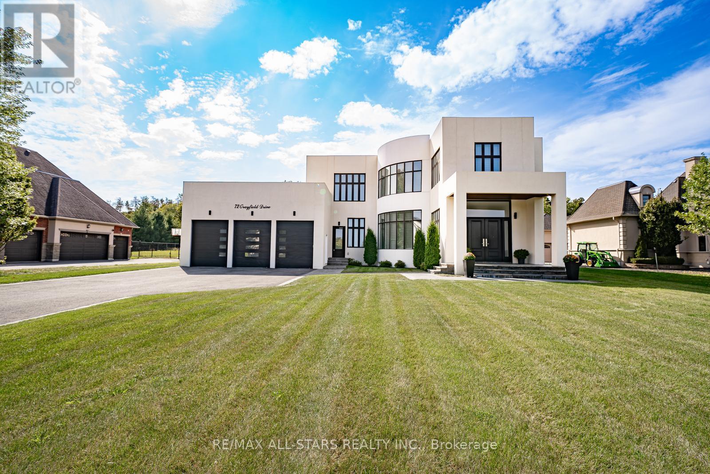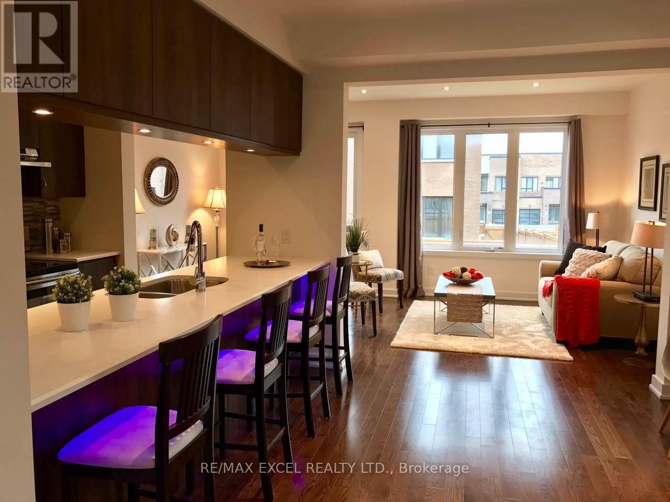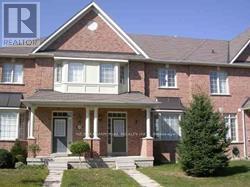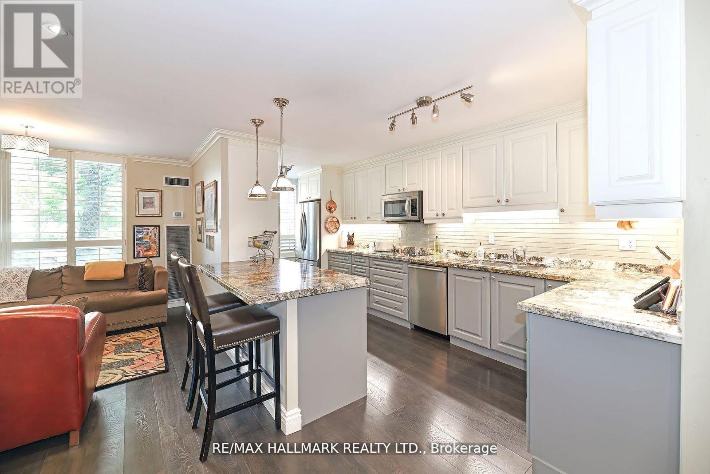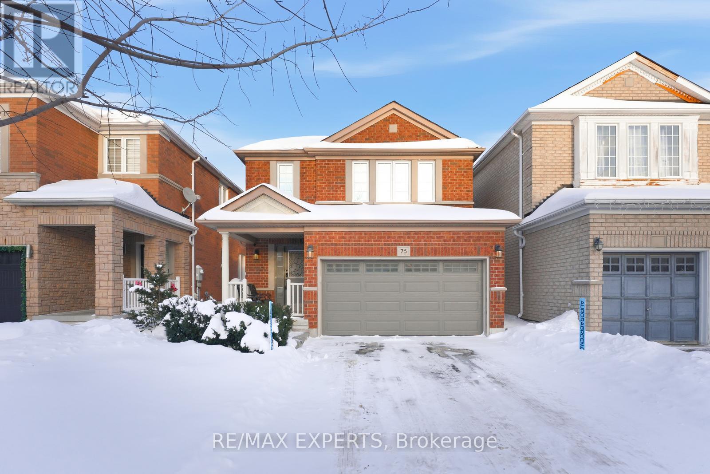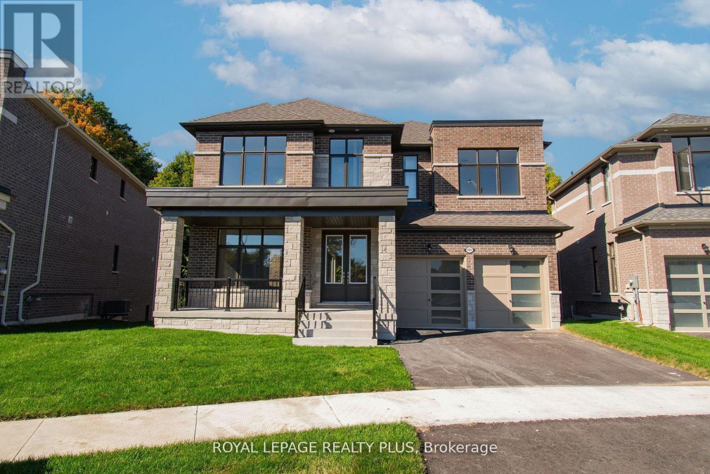19 Graystone Gardens
Toronto, Ontario
Welcome to 19 Graystone Gardens. This 4+2 Bedroom, 5 Bathroom home was custom built with every major and minor detail carefully chosen by the sellers. Ideally situated in Norseman Heights, this meticulously maintained residence showcases exceptional craftsmanship throughout with custom millwork, hand-painted accents, crown moulding, high baseboards, heated floors in various rooms, pot lights, lighting system, premium fixtures, and more. The main floor features a welcoming Foyer with natural stone tile and hidden closets. The executive Office has Mahogany walls, pocket doors, and smartly designed, tucked away file storage. The secondary foyer with it's gorgeous wainscotting flows to the Family Room with fireplace and a set of three double doors leading to the loggia. Overlooking this room is the gourmet kitchen with large centre island, high-end built-in appliances, and breakfast area with floor to ceiling windows which gives the feeling of eating outdoors no matter the season. The mudroom offers direct access to the 2-car garage and separate entrance to the side yard. Upstairs you'll find a Primary Retreat filled with moments, from large windows overlooking the expansive backyard, two walk-in closets, and a fabulous 5-Piece Ensuite. Three additional bedrooms make up the second floor along with another 4-Piece Bathroom, Upstairs Laundry, and access to the 3rd floor attic. The basement is a great space onto itself with a Living/Rec Room with gas fireplace, incredible second full Kitchen with eat-in area and large window-well for lots of natural light, two additional bedrooms, and laundry. The French inspired backyard, which occupies the rest of this 50 x 187 ft lot, is an incredible space onto itself. The patio has beautiful Indiana stone and is perfect for morning coffee or evening wine. Opportunities abound with a secondary yard beyond the mature trees, perfect for a pool, play area, flower garden, and more. Come see this beautiful home today! (id:60365)
4 - 2220 Upper Middle Road
Burlington, Ontario
Exquisitely located on the outer edge of the complex, this spacious end-unit townhome offers exceptional privacy and convenience. Featuring 3 bedrooms and 3 bathrooms, this carpet-free home includes hardwood and vinyl flooring throughout. Enjoy the added convenience of a bathroom on every level and direct walkout access to your underground garage, complete with two (2) parking spaces. The main floor boasts a generous living room, dining room, and kitchen. With the kitchen and dining area thoughtfully positioned at the rear of the home, it's ideal for entertaining or keeping an eye on little ones (and their furry friends) playing in the yard. The fully fenced backyard includes a gazebo, providing shade and shelter from the elements. Upstairs, the three bedrooms are all impressively spacious. The primary bedroom offers ensuite privilege and a walk-in closet. The lower-level family room provides yet another comfortable living space-perfect for a playroom, home office, or media area. Condo fees include access to a heated saltwater indoor pool, two exclusive parking spaces, water, Bell Fibe internet, building insurance, windows and doors, and exterior maintenance. Located within walking distance to numerous amenities, with easy access to major highways and public transit, Brant Hills is truly a wonderful place to call home. (id:60365)
823 - 4800 Highway 7
Vaughan, Ontario
Welcome to the prestigious Avenue On 7 condo building-an impressive 2-bedroom, 1-bath suite with beautifully upgraded finishes throughout. The open-concept kitchen offers quartz countertops, a stylish backsplash, a center island, and stainless steel appliances, making it perfect for both cooking and entertaining. The second bedroom provides versatility as either a spacious home office or a comfortable guest room, complete with its own closet. Floor-to-ceiling windows fill the unit with natural light all day, while the large east-facing balcony offers great space for relaxing. Ideally situated near public transit, shopping, and major highways, this sought-after building also features resort-style amenities including an outdoor pool, luxury gym, party and media rooms, visitor parking, and concierge. (id:60365)
1001 Abram Court
Innisfil, Ontario
Tucked away on a quiet cul-de-sac in Innisfil, this well maintained detached home offers the perfect blend of privacy, space, and functionality. Featuring a bright, finished walk-out basement, this home is ideal for extended family living, a home office, or extra recreational space. Enjoy a spacious layout filled with natural light, generous bedrooms, and 2 car garage. Located in a family-friendly neighbourhood close to parks, schools, and everyday amenities, this is a rare rental opportunity that delivers comfort, versatility, and a peaceful setting. (id:60365)
2073 Kate Avenue
Innisfil, Ontario
Welcome to 2073 Kate Ave - a versatile investment opportunity in a quiet, mature neighbourhood near Lake Simcoe. This unique property features two separate structures situated on a generous 60'x200' corner lot, offering flexibility for a variety of uses. The main house offers 2 bedrooms, a 4-piece bath, an open-concept kitchen and family room. Included is a combined washer/dryer unit with all kitchen appliances. Large windows provide an abundance of natural light. The second structure is currently outfitted with utilities and includes a 4 piece bath, kitchen appliances and a washer/dryer unit. The living space offers excellent flexibility - ideal for personal use, extended family, home office, or workshop, and can be converted back to a garage depending on buyer needs.Additional features include a covered front porch, large shared storage shed, individual garden sheds, ample parking, and mature trees providing privacy and strong curb appeal on a sought after street surrounded by newer custom build homes! Conveniently located within walking distance to Lake Simcoe private beaches, library, parks, and recreation facilities, and close to schools and all amenities. A rare opportunity offering multiple-use potential and long-term upside in a desirable area. (id:60365)
138 Armitage Drive
Newmarket, Ontario
Presenting A Well-Appointed Legal Basement Suite In Central Newmarket, Offering 900 Square Feet Of Comfortable Living Space. This Residence Features Two Spacious Bedrooms And An Open-Concept Living Room Seamlessly Combined With A Modern Kitchen, Providing Both Functionality And Comfort. Enjoy The Convenience Of A Full Bathroom And Private, In-Suite Laundry Facilities Designed For Your Exclusive Use. Ideally Situated Near Highways 400 & 404 And Upper Canada Mall, This Home Ensures Effortless Access To Shopping, Transit Options, And Essential Amenities. Discover The Perfect Blend Of Practicality And Location In This Exceptional Rental Opportunity. Tenant Will Pay 1/3 Of All Utilities Bills. (id:60365)
72 Grayfield Drive
Whitchurch-Stouffville, Ontario
Crafted with VIN Construction Technology, this extraordinary residence spans over 5,700 sq. ft. and rests on a -acre lot in the prestigious Ballantrae community, just minutes from Stouffville and Aurora. Unlike traditional homes, this property is built entirely of solid concrete, featuring a patented design exclusive to Canada.The benefits are exceptionalunmatched durability, energy efficiency, and superior safety. While standard homes rely on plywood, this innovative concrete structure offers resilience against extreme forces such as hurricanes, tornadoes, and earthquakes. Fire protection is also significantly enhanced, with up to two hours of resistance compared to the typical 30 minutes.Privacy and comfort are elevated by the homes soundproof construction, ensuring no outside noise interrupts your peace. Concretes natural insulation also reduces heating and cooling costs, maintaining year-round comfort while lowering energy bills.Inside, youre welcomed by soaring 14-foot ceilings that create an impressive sense of space. The chef-inspired kitchen boasts custom cabinetry, high-end appliances, and a large island perfect for both everyday living and entertaining. A main floor office with its own entrance and powder room adds versatility, ideal for a home business.Each of the five bedrooms features its own ensuite, with the primary suite serving as a true retreat complete with an oversized bedroom, his-and-hers custom walk-in closets, and a luxurious 6-piece ensuite.For ultimate relaxation, the rooftop oasis offers a private pool, ideal for unwinding or hosting unforgettable gatherings.This home is a rare combination of advanced construction, modern design, and elevated lifestyle delivering unmatched strength, comfort, and elegance. Discover more about this patented design at builtone.com. (id:60365)
Main - 50 Dariole Drive
Richmond Hill, Ontario
Main and 2nd Floor Only. Kettle Lakes Club On Bayview By Aspen Ridge, Beautiful Open-Concept 3 BR, End-Unit Townhome, 9' Ft Ceilings, Hardwood Floor On Main Floor and 2nd floor hallway. Newly installed laminate flooring in all bedrooms. Eat-in Kitchen w/ Large Island, Master W/5 Pc Ensuite & His/ Her Closet. Direct Access to the Garage. Steps To Lake Wilcox And Community Centre. Walking Distance to Scenic Lake Wilcox park and Community Center. Top ranking Bond Lake P.S. Mins To Go Station, Park, Beach, Golf Course And Mins To 404 Hwy. 2 parking spots included- 1 inside garage and one in front of the garage. **Photos are for reference only (id:60365)
30 Catalina Crescent
Richmond Hill, Ontario
Gorgeous Well Kept Spacious Freehold Townhouse In A Quite Rouge Woods Neighborhood. Prime Richmond Hill Location. Finished Basement With Rec Room, Bedroom And 3 PC Bathroom. Spacious Master Bedroom With Double Door Entry, 4Pc Ensuite Washroom & Walk-In Closet. 9Ft Ceiling In G/F, Open Concept Kitchen Combined With Family Room and Breakfast Area. Huge Living Room For Additional Dinning And Rest Area. Double Garage Doors Access From Patio Backyard. Top Rank School With Bayview S.S., Richmond Rose P.S. Silver Stream Gifted And Michaelle Jean French School. Mins To Hwy404, Costco/Walmart, Home-Depot & Canadian Tire, Parks & Closed To All Amenities And Restaurant. (id:60365)
105 - 333 Clark Avenue
Vaughan, Ontario
Welcome To The Vivaldi! This Unit Has It All! 2 P-A-R-K-I-N-G, 2 L-O-C-K-E-R-S, & A B-A-L-C-O-N-Y This Turnkey, Renovated Sun Drenched Condo Is One Of The Largest Models At The Conservatory Boasting Almost 1800 Square Feet Of Living Space! It Has One Of The Most Functional Floor Plans With Absolutely No Wasted Space! Featuring A Rarely Offered Balcony W Unobstructed North East Views! Enjoy A Custom Kosher Kitchen Equipped W 2 Sinks & A Double Oven Designed For Convenience & Tradition. Completely Redesigned W Wall Removal To Create An Open Layout W Bar Seating, Pantry, & Lots Of Storage Space. Massive Combined Dining Room, Living Room, & Den - Perfect For Entertaining! Sprawling Primary Bed W 5Pc Ensuite Bath, W/I Closet, Double Closet, & W/O To Balcony. Spa-Like Ensuite Features 2 Sinks, Glass Shower & Separate Bathtub. Bright & Airy 2nd Bed W Lg Dbl Closet. Spacious 4Pc Second Bath W Glass Shower. Smooth Ceilings & Countless Pot Lights Throughout. Comes W Fantastic Parking. 2 Parking Spots On P1 (Tandem) Directly Next To Entry. Tons Of Storage - Huge Locker On P1 & Ensuite Locker. Very Private & Quiet. Beautifully Manicured Grounds, Secure Building, Loads Of Visitors Parking, & A Shabbat Elevator. Privately Gated W 24 Hour Security. Countless High-End Amenities Including Indoor Pool & Hot Tub, Sauna, Gym, Squash Court (Being Renovated), Beautiful Building Grounds, Party Room, Games Room, & Guest Suites. Pickleball Courts Coming Soon! Steps To Transit, Shopping, Schools, & Synagogues. The Perfect Place For Easy Living W All Inclusive Maintenance - Even Cable, Internet (Wireless-Rogers Xfinity), & Home Phone! (id:60365)
75 Delattaye Avenue
Aurora, Ontario
Stunning, fully renovated 3-bedroom, 3-bathroom home in the highly sought-after Bayview Meadows neighbourhood. Thoughtfully updated with quality finishes and a functional layout designed for modern living. The inviting backyard offers the perfect space to relax or entertain. Ideally located within walking distance to top-rated schools, parks, transit, shopping, and everyday amenities. Set in a family-friendly community, this turnkey home presents an exceptional opportunity in a prime location. (id:60365)
980 Church Drive
Innisfil, Ontario
WELCOME TO INNISFIL WHERE YOU WILL FIND A ONE OF A KIND ARCHITECTURAL CUSTON BUILT DREAM HOME BY BALLYMORE HOMES! AN ABSOLUTE MASTERPIECE IN DESIGN! 4106 SQ FT OF SHEER OPULANCE! LOCATED ON A PREMIUM LOT ON A QUIET CUL DE SAC WITH ONLY 4 HOMES AND BACKING ONTO THE FOREST, THIS HOME HAS STUNNING CURB APPEAL! FEATURES SOARING 10 FT -20FT CEILINGS ON THE MAIN FLOOR, A SIDE COURTYARD ACCESSIBLE FROM THE OFFICE/ LIVING ROOM, A WINE BAR OVERLOOKING THE FAMILY ROOM WITH A GAS FIREPLACE- PERFECT FOR ENTERTAINING, A CHEF INSPIRED GOURMET KITCHEN WITH A CENTRE ISLAND, SERVERY AND A WALKOUT TO YOUR PRIVATE DECK O/LOOKING THE LUSH FOREST! A VERY PRIVATE SETTING! FAMILY DINNERS- A GENEROUS SIZED DINING ROOM WITH SOARING CEILINGS TO ABOVE! THE SECOND LEVEL FEATURES 9 FT CEILINGS, 3 FULL BATHS- ALL ENSUITE- AND A LAUNDRY ROOM. AN UNSPOILED BASEMENT WITH A FULL WALKOUT TO YOUR PRIVATE OASIS AWAITS! DO NOT MISS THIS GEM ! OVER 4000 SQ FT OF LIVING SPACE! A MUST SEE HOME! THIS HOME IS ON A 55X127 FT LOT WITH 90 FT ACROSS THE BACK. A PREMIUM LOT ON A QUIET COURT IN INNISFIL! A PERFECT LOCATION TO RAISE A FAMILY THAT IS STEPS TO THE BEACH AND ALL AMENITIES! CATHOLIC AND PUBLIC SCHOOLS ARE LESS THAN 5 MINUTES AWAY. (id:60365)

