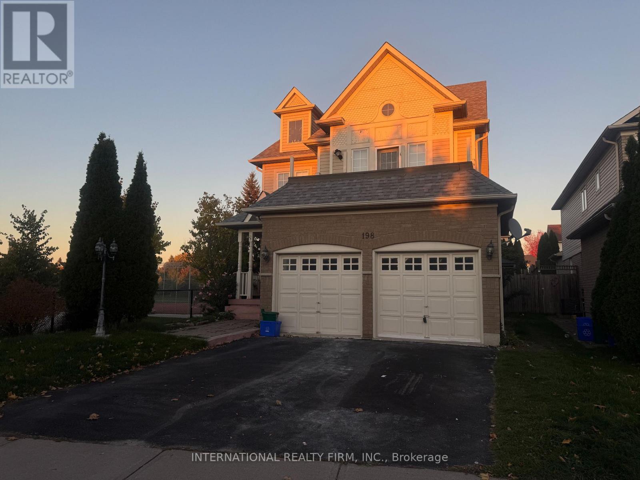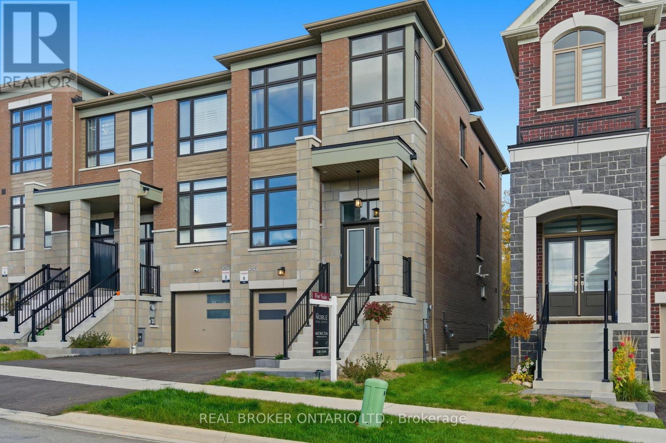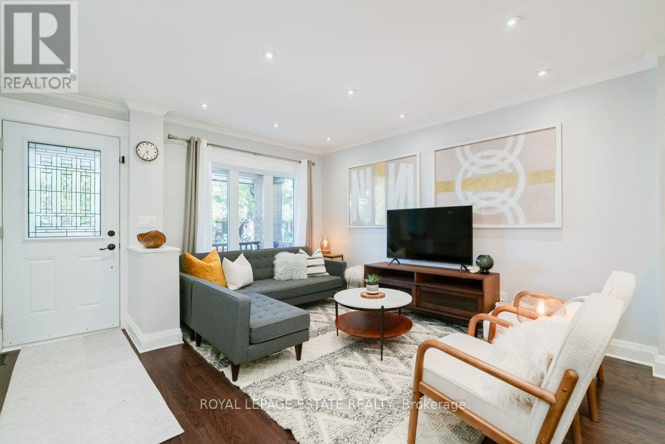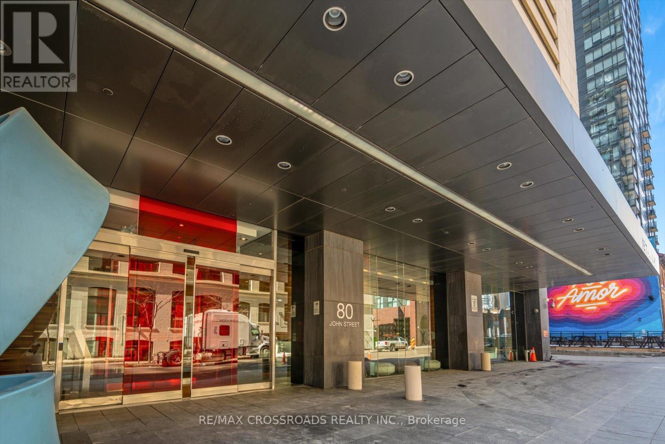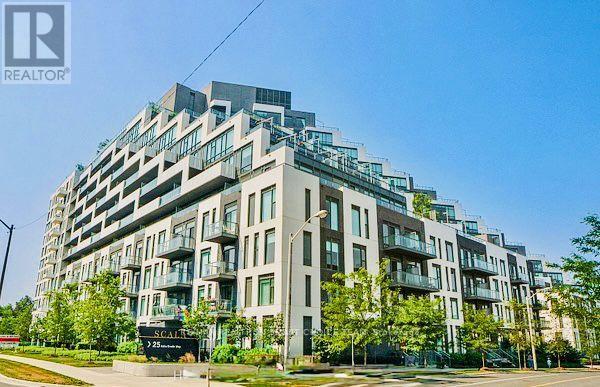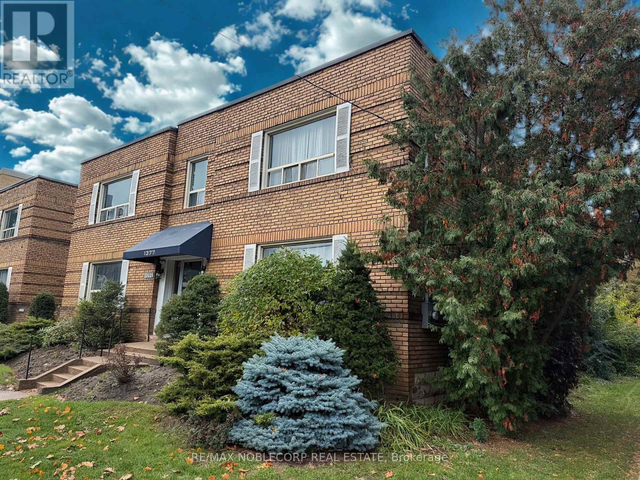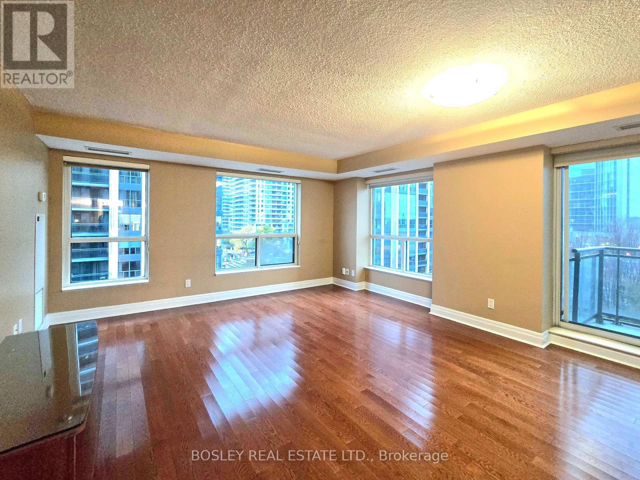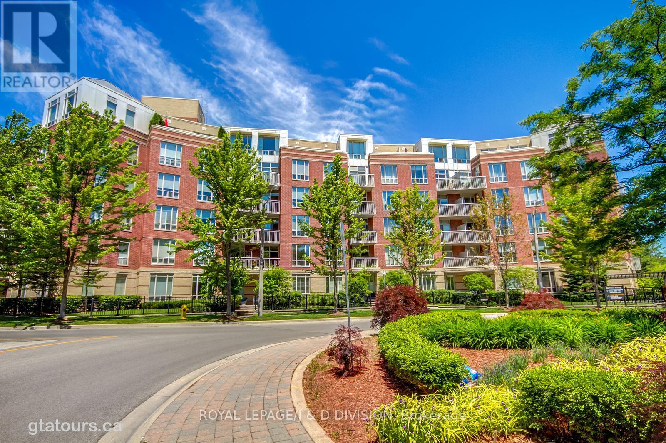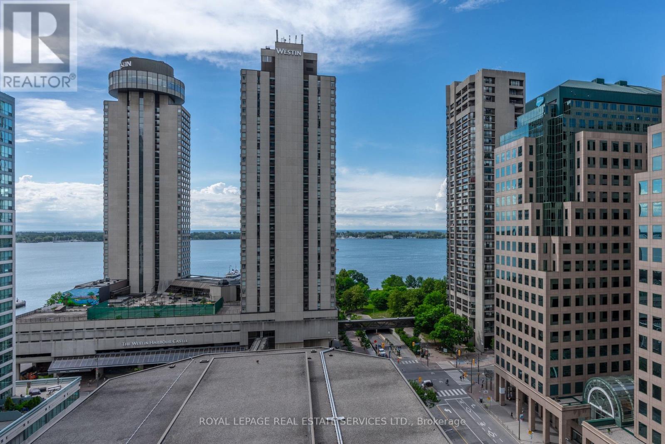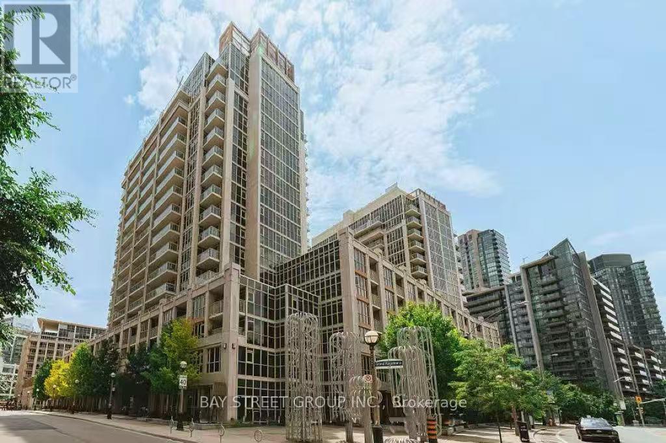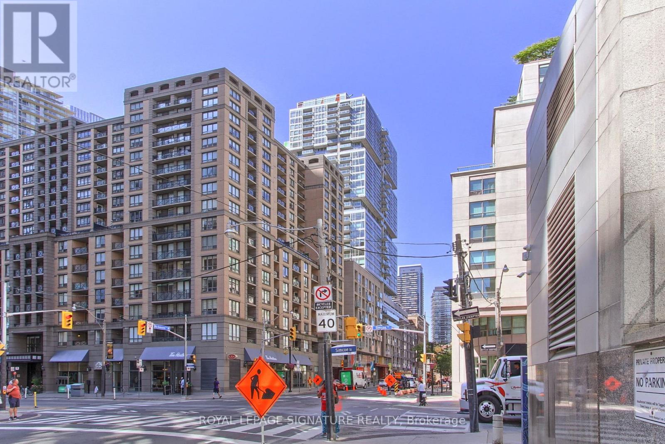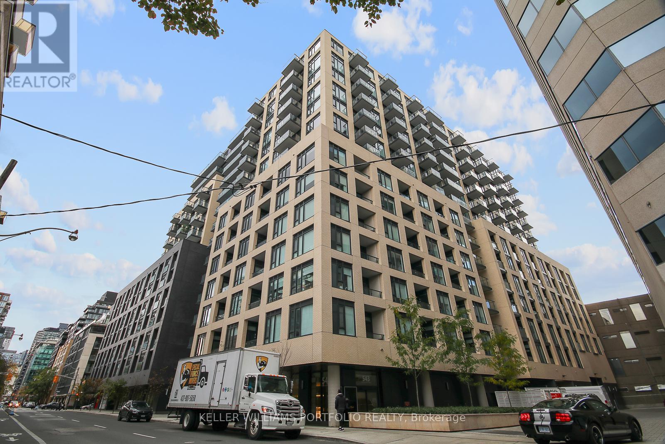Basement - 198 Willowbrook Drive
Whitby, Ontario
Welcome To This Spacious And Newly Renovated Legal Basement Apartment In The Heart Of Whitby. This Bright And Modern 2-Bedroom, 1-Bathroom Unit Is Located In A Quiet, Family-Friendly Neighbourhood And Features Brand-New Appliances, An Open Kitchen With Quartz Countertops, Vinyl Flooring Throughout, And In-Suite Laundry For Added Convenience. With Its Own Private Walk-Out Entrance And A Well-Designed Layout, This Oversized Unit Offers Both Comfort And Privacy-Perfect For A Small Family. Enjoy Walking Distance To Public Transit, Schools, Grocery Stores, Restaurants, Gyms, And Major Banks, With Easy Access To Highways 401/407. One Parking Spot Is Included On The Driveway (id:60365)
2825 Albatross Way
Pickering, Ontario
Modern Elegance in the Heart of New Seaton. Welcome to this nearly new, end-unit freehold townhome offering over 2,000 sq. ft. of beautifully upgraded living space in one of North Pickering's most sought-after communities. Built less than a year ago by a top-rated builder, Brookfield, this home blends luxury, comfort, and functionality with countless builder upgrades and thoughtful design throughout.The bright, open-concept main floor is flooded with natural light from extra-large windows, creating a warm and inviting atmosphere. The chef-inspired kitchen features quartz countertops, premium appliances, and a butler's pantry that connects seamlessly to the formal dining room, perfect for entertaining or family gatherings. Step through your family room and walkout to a private back deck overlooking protected green space, where you can enjoy tranquil views year-round. Upstairs, a smart and spacious layout offers four well-appointed bedrooms, providing ample space for family and guests alike. The primary retreat includes a walk-in closet and a spa-like ensuite, while the convenient second-floor laundry makes everyday living effortless. The unfinished lower level features a rough-in for a future bathroom, offering potential for a recreation room or additional living space. Complete with an attached garage, this home combines modern elegance with everyday practicality. Enjoy peace of mind with a Tarion transferable Warranty and an unbeatable location close to parks, trails, schools, shopping, and quick access to Highways 401, 407, and GO Transit. Experience the best of contemporary living in this stunning, upgraded home backing onto nature in the vibrant New Seaton community of Pickering. (id:60365)
331 Scarborough Road
Toronto, Ontario
Fantastic Beach beauty on coveted Scarborough Rd. Steps to Adam Beck P.S. and Malvern Collegiate (Both French Immersion Option)! This location is incredible! Walk to all the best shops and restos Kingston Rd. Village has to offer, and great transit on both ends of the street! Walk to the new YMCA, easy walk to Danforth GO and 15 min commute to Union. Short walk to beautiful Glen Stewart ravine and Walk to The Beach! This immaculate property has been lovingly upgraded and maintained by the same family for over 10 years! Featuring beautiful hardwood flooring throughout main and upper floors, 2 full upgraded baths, large open concept living dining with pot lights, bonus main floor family room addition, modern kitchen with quartz counters and large peninsula perfect for baking! Sweet back yard space and lovely deck, great for kids, pets, and entertaining. Amazing upgrades include a large renovation in 2015, new air conditioner, furnace, and water tank (all owned).Basement exterior waterproofed with all new drains, back flow valve, main water line replaced. New roof and gutters 2016, reinsulated the main floor addition 2018, Mostly new windows, new fence on North side of the property, updated pot lights, new washer, dryer and dishwasher 2024. Spacious bedrooms all feature closets (wardrobe included in middle bedroom). There is nothing to do but move into this upgraded home! Fantastic home inspection available via email. (id:60365)
4103 - 80 John Street
Toronto, Ontario
Sun-Filled Suite At Prestigious Festival Tower In The Heart Of Financial/Entertainment District, Atop Tiff Bell Lightbox! Rarely Offered 1 Bedroom Unit At Higher Floor With Spectacular Panoramic City/Lake Views! Only 7 Units At This Floor! 9'Ceiling! Featuring A Great Open-Concept Layout, Perfect For Working Or Relaxing. Luxury Finished! Designer Kitchen With Stone Countertop And S/S Miele Appliance, Central Island. Engineered Hardwood. Sliding Door For Bedroom. 100 Transit score, 99 Walk score. Convenient Access to the PATH. Prime location for TIFF, Steps To Restaurants, Shops, Theatres. TTC Access Right At Doorstep. 5 Star Hotel Inspired Amenities Include: Indoor Pool, Whirlpool, Waterfall, Saunas, Rooftop Terrace, Fitness Centre, Meditation And Yoga Centre, Spa Treatment Rooms, Sports Lounge, 55-Seat Cinema, 24 Hr Concierge! (id:60365)
1033 - 25 Adra Grado Way
Toronto, Ontario
Welcome to 25 Adra Grado Way, a stunning two-bedroom, two-bathroom suite located in one of North York's most desirable communities. This beautifully designed condo offers a bright and spacious open-concept layout, featuring a modern kitchen with sleek cabinetry, quartz countertops, and integrated stainless-steel appliances. The living and dining area flows seamlessly to a large windowed space, creating a perfect setting for both everyday living and entertaining. The primary bedroom includes a luxurious ensuite bathroom and generous closet space, while the second bedroom is ideal for guests, a home office, or family. The suite also includes one parking space and one locker for added convenience. Residents at 25 Adra Grado Way enjoy access to an impressive collection of luxury amenities, including a 24-hour concierge, state-of-the-art fitness centre, indoor pool and spa, yoga and steam rooms, theatre and party rooms, and beautifully landscaped outdoor lounge areas with BBQ stations. Every detail has been thoughtfully designed to provide comfort, security, and a modern lifestyle experience. Perfectly situated in the vibrant Bayview Village neighborhood, this residence offers unparalleled convenience. It is just steps to Leslie and Bessarion subway stations, minutes to Highway 401 and 404, and within walking distance of Bayview Village Shopping Centre, Loblaws, IKEA, and an array of restaurants and cafés. North York General Hospital, excellent schools, and scenic parks and ravine trails are all nearby, offering a perfect balance of urban living and natural serenity. Experience luxury, comfort, and convenience at 25 Adra Grado Way - the perfect place to call home. (id:60365)
1 - 1377 Bayview Avenue
Toronto, Ontario
Beautifully renovated 1-bedroom apartment, nestled in the prestigious Bayview - Leaside neighborhood. Bright and spotless with modern finishes, newer appliances, and hardwood floors. Enjoy a peaceful view overlooking the charming neighborhood, a well-maintained building with a beautiful, shared backyard, card-operated laundry facilities, and optional carport parking. Steps to TTC, Sunnybrook, shops, cafes, and parks - the perfect blend of comfort, convenience, and serenity. (id:60365)
615 - 188 Doris Avenue
Toronto, Ontario
Gorgeous two-bedroom corner condo at The Boulevard by Monarch. featuring designer decor and elegant finishes. This spacious unit boasts hardwood and slate flooring, offers ** over 1,000 sq. ft.** of bright, open living space with plenty of windows. Clean and move-in ready. Located in a highly sought after and convenient North York neighbourhood, just steps to the subway, shopping centres, cinemas, library, and restaurants. The building offers premium amenities including a penthouse party room and lounge, as well as a car wash bay. Perfect for executives or anyone seeking comfort and convenience in a prime location. A must see! (id:60365)
601 - 451 Rosewell Avenue
Toronto, Ontario
Experience penthouse living at this ideally located 2-bedroom suite at Avenue and Lawrence!! Top schools, exclusive shops and restaurants are at your doorstep. Wake up to sunlight streaming through oversized windows in your bedroom or enjoy the peace of the surroundings on your quaint balcony off of the living room. New custom roller blinds throughout!!! 10'ceilings, tasteful hardwood, and fresh paint in a neutral tone sets a versatile foundation for any decor. Use the bright, second bedroom as an office/den. Location, Friendly staff and exceptional building amenities make Rosewell a popular spot. Pets are very welcome with some restrictions and can access popular trails just steps away. Both visitor parking and street parking are available. Coffee shops, restaurants, Pusateri's, Shopper's Drug Mart, recreation are all within walking distance and TTC is an added convenience. (id:60365)
2011 - 33 Bay Street
Toronto, Ontario
Amazing South Facing Lakeview Condo In The Heart Of Downtown Toronto. Upgraded Finishes Include; 9 Foot Ceilings, Granite Counter Tops & Stainless Steel Appliances, Hardwood Flooring. Great Functional Layout Making This Unit Feel Spacious! Walk By The Lake Everyday While Just Steps To Union Station And Financial District. State Of The Art Amenities. Room Sizes Are Appox. Price Includes One Parking Spot. AAA+ Tenants Only, Full Credit Report Required, Job Letters, References, Non Smoking and No Pets. (id:60365)
1243 - 38 Grand Magazine Street
Toronto, Ontario
Luxury "York Harbor Club" One Bedroom W/ Parking & Locker! Large Balcony W/ Two Access From Living Rm & Bedroom, Granite Countertop W/ Undermount Sink; Laminate Floor Throughout, Fabulous Amenities Include Fitness Centre, Billiard Rm, Party Rm, Outdoor Pool, Guest Suites, Outdoor Terrace With Bbq & 24 Hrs Concierge. Ttc@Door Step, W/T Coronation Park, Waterfront, Exhibition Go Station, Minutes To Gardiner Express Way. (id:60365)
618 - 199 Richmond Street W
Toronto, Ontario
2 Bdrm/2Bath Unit At The Prestigious Studio On Richmond Condo Downtown Toronto. The Unit Will Be Rented Unfurnished. Steps Away From The Entertainment District, Subway, Theaters (Including The TIFF), U Of T. Great Bedroom Sizes. Sun-filled And Bright. Upscale Building & Chic Amenities With Fully Equipped Gym, Party Lounge, Yoga Room & Roof Top Terrace For Your Outdoor Hangouts. (id:60365)
930 - 543 Richmond Street W
Toronto, Ontario
Spacious 1 bed + large den unit at 543 Richmond Residences At Portland. Thoughtfully designed for modern downtown living. 9-foot ceilings, wide laminate flooring, and a contemporary kitchen featuring custom cabinetry and quartz countertops. Nestled In The Heart Of The Fashion District, just steps to King West dining, The Entertainment District and the Financial District, close to multiple TTC lines. Building Amenities Include: concierge, rooftop terrace with pool and BBQ area, fitness center, yoga studio, party and games rooms, theatre, and study lounge. (id:60365)

