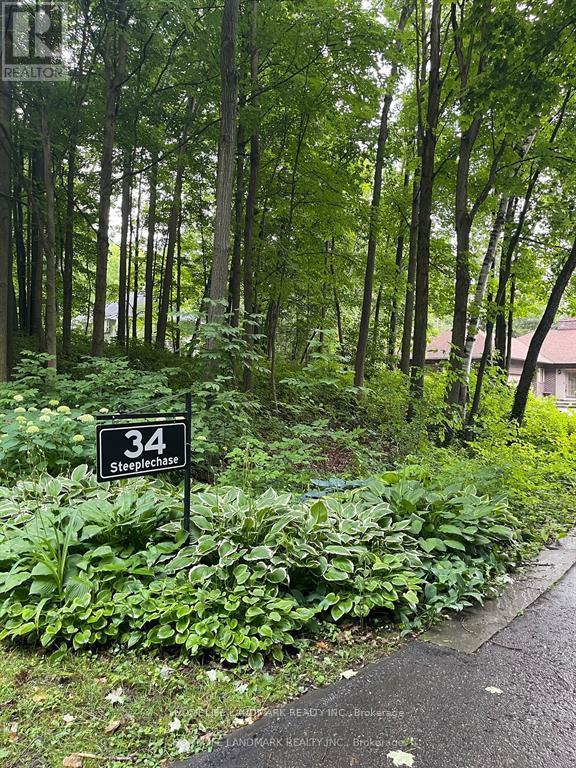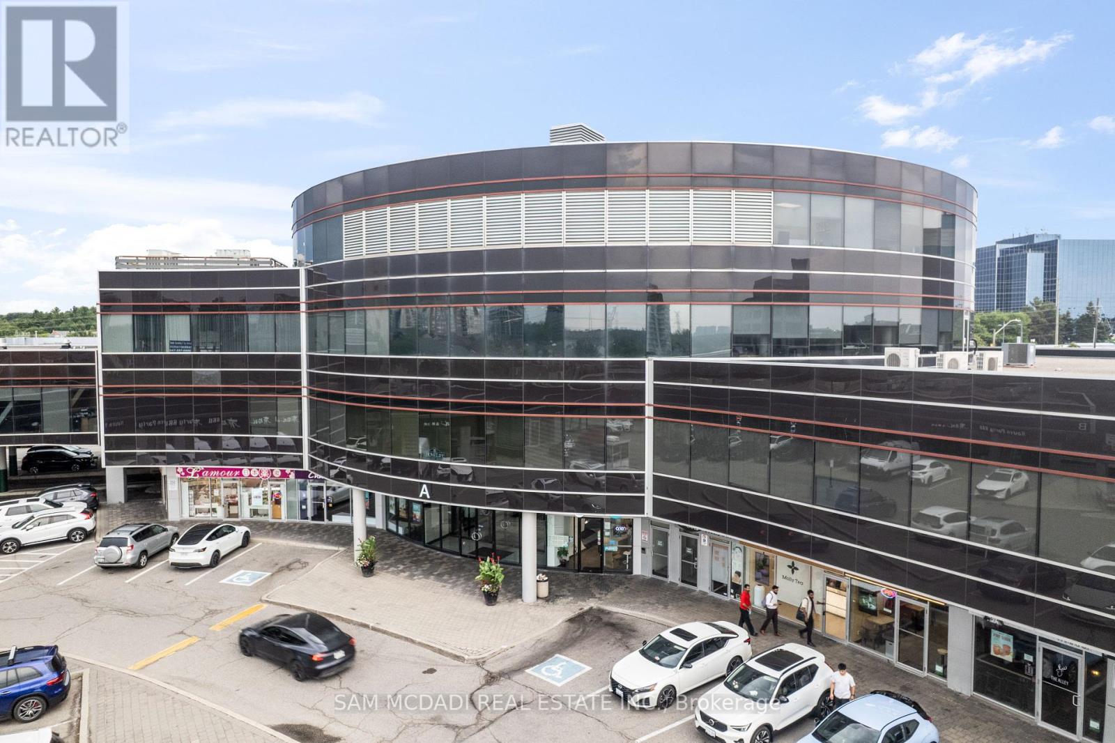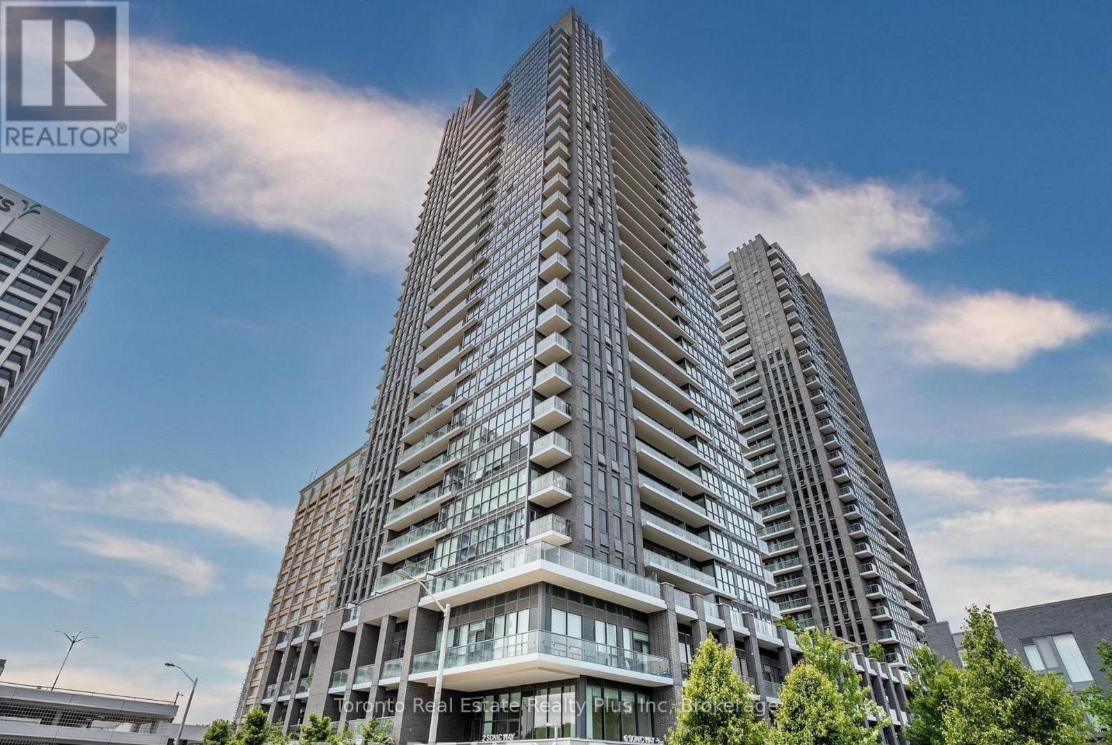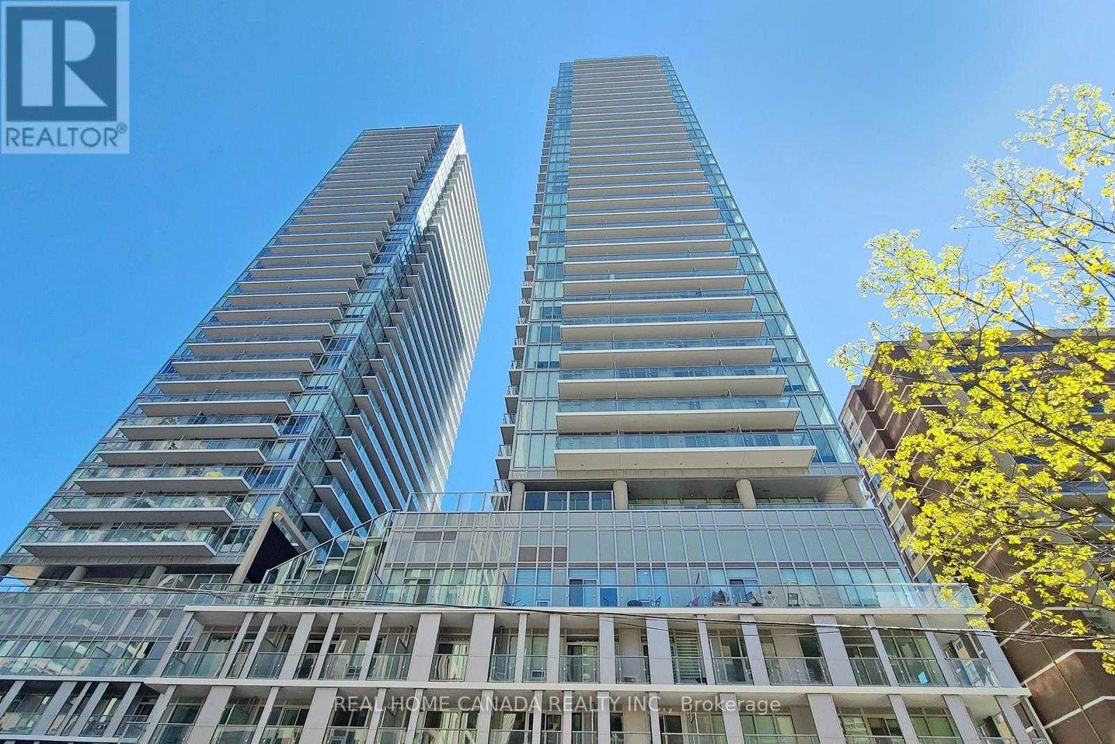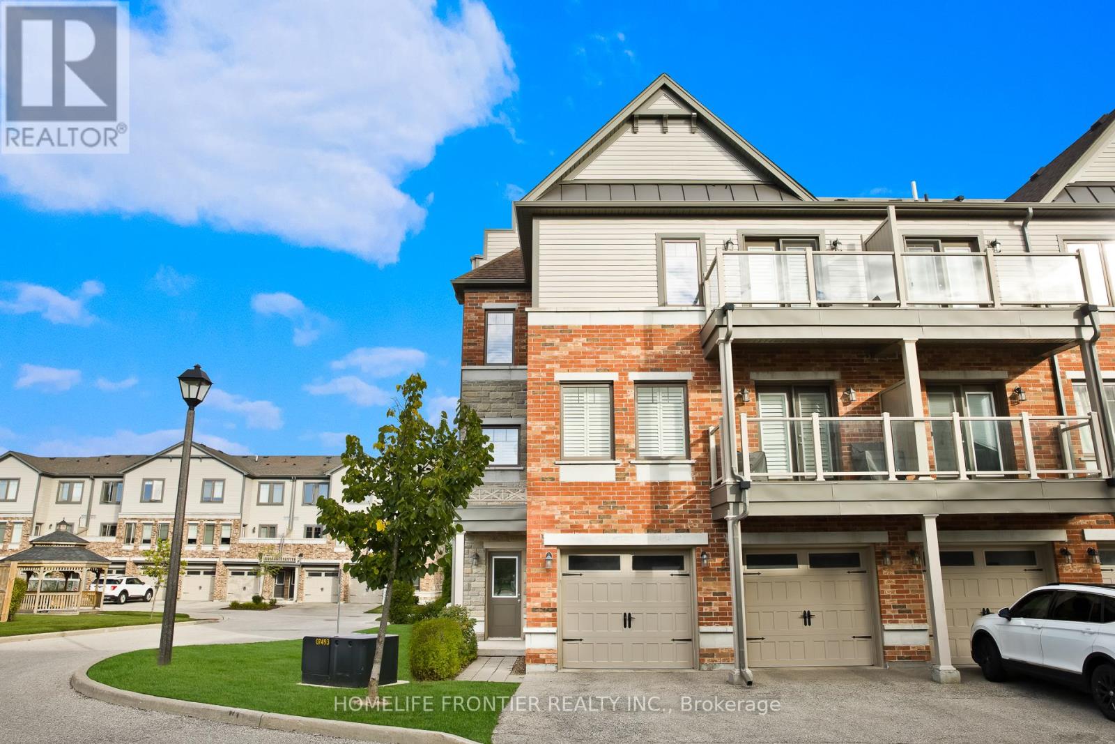07 - 2495 Eglinton Avenue W
Mississauga, Ontario
Brand new Kindred Condos by Daniels 1+1 condo with 2 full baths and parking in the heart of Erin Mills, one of the finest lifestyles in the GTA! Open concept design, modern kitchen with stainless steel appliances, quartz countertops, Spacious den for a home office or a 2nd bedroom. Open concept living room and dining room with Juliet balcony and panromantic view! Exclusive building amenities: concierge, co-working space, boardroom, state-of-the-art fitness center, yoga studio, playground with firepit, party room, lounge, games room, outdoor terrace gardening plots. Just minutes away from Erin Mills Town Centre, A wide variety of vibrant lifestyle community offers rich in arts and culture, home to a diverse range of theatres, galleries, music venues, festivals, events, and local farmers markets, Endless Shops &Dining. Steps to Schools, Credit Valley Hospital, medical facilities & More! Close to Go Bus Terminal, Hwy 403. Top Ranked John Fraser School District, and St. Aloysius Gonzaga High School. This is the Epitome of Ideal Living! (id:60365)
306 - 30 Upper Mall Way
Vaughan, Ontario
Promenade Park Towers In Thornhill, 2 bedrooms plus 2 washrooms, Contemporary Kitchen Features an Open Concept Design w/ Stainless Steel Appliances, Just Steps From The Promenade Shopping Centre, T&T Supermarket, Variety Of Restaurants, & Much More. Extremely Convenient Access To Public Transit & Major Highways. Top-Tier Amenities Including: Fitness Center, Yoga Studio, Golf Simulator, Movie Theatre, Half Acre Green Roof Terrace, Entertainment Lounges, Pet-Friendly Facilities. 1 parking included. (id:60365)
22 Willharper Gate
Whitchurch-Stouffville, Ontario
Aaa Tenants. An Upgraded Semi On A Quiet Street. This Cozy/Clean 3 Bdrm Is Sure To Catch Your Eye. Main Floor With Large Great Room. Stainless Steel Appliances & Ample Cabinet Space. Close To Shopping, Go, Hospital & Nature, Walking Distance To Go- Station. Pictures in listing are from previous listing (id:60365)
34 Steeplechase Avenue
Aurora, Ontario
welcome to this Beautiful Wycliffe Bungalow On Magnificent Treed Lot In Aurora's Prestigious Hunters Glen Area. Sought After Location Close To Amenities, Hwy 404 And Public & Private Schools Including Villanova College, St. Andrew's College & Pickering College. well maintained 3+2 Bedroom/ 3 washroom. Strip Hard Wood Flooring, renovated kitchen. main floor AND lower level Laundry. Built-In Gas Barbeque On Deck, Skylight, Marble Fireplace (id:60365)
A26/27 - 505 Highway 7 E
Markham, Ontario
Welcome to 505 Highway 7 East, Units A26 & 27, a strategic address in the heart of Markham's bustling business corridor. Rare corner units with many display windows facing busy Highway 7 offer plenty of street level exposure. Offering BC zoning, this combined double-unit provides flexibility for medical, dental, professional, retail, or service-based businesses. The layout is thoughtfully designed to provide versatility, functionality and elegance. A welcoming lobby and reception area set the stage for a professional first impression, while multiple private commercial rooms/offices allow for a variety of uses, whether its consultation rooms, treatment spaces, or staff work areas. A dedicated staff area, office, and washroom make it easy to run daily operations smoothly. With a spacious interior, this unit balances efficiency with comfort. Clients will appreciate the convenience of being along the highly visible Hwy 7 strip, surrounded by restaurants, shopping, medical offices, and easy access to Hwy 404, Hwy 407, and public transit. The plaza also provides ample parking, ensuring a hassle free visit for both staff and visitors. Monthly condo fees include common area maintenance, indoor/outdoor parking, and mall security.For buyers, this property offers a turnkey opportunity to step into one of Markham's most recognizable commercial hubs with space designed for growth, visibility, and client satisfaction. (id:60365)
87 Moorehouse Drive
Toronto, Ontario
Costain-built single family home in mature neighbourhood. Walk to TTC, parks. Close to Scarborough Town Centre/Markville Mall/ Pacific Mall. Families will appreciate access to excellent elementary schools: Milliken PS, Port Royal PS, St. René CS. In the catch-area of world acclaimed Mary Ward CSS and other secondary schools. Renovations post-COVID include kitchen cabinetry w/quartz countertops, bathroom vanities, bathtub tiles, new furnace, 2nd floor broadloom, new closet doors, closet organizer, new gutters, new garage doors w/remote opener and paint inside/outside. Landscaped yard with approx 1500 SF of paving stone including a front walk-up and porch, a driveway, a front to back walkway, and a patio featuring a natural gas fire pit, stone bench and post lighting. Side door for potential separate entrance; 3 total parking spots; semi-finished basement with fireplace, recreation room, storage room, Central Vacuum (Rough-in, no accessories). *** This is a well maintained house with most renovations done while occupied... hence move-in condition. *** (id:60365)
3 Glendower Circuit
Toronto, Ontario
This thoughtfully renovated detached back-split is perfect for any buyer, whether you're upsizing, downsizing, investing, or buying your first home. Ideally located with quick access to TTC transit and just minutes to Hwy 404 and 401, you're also close to Bridlewood Mall, Agincourt Mall, Fairview Mall, and a wide range of grocery stores and restaurants. Inside, the home has been updated with care and style, featuring flat ceilings, vinyl laminate plank flooring, modern trim, and pot lights galore throughout. The contemporary and functional kitchen offers solid surface countertops with a matching backsplash and brand-new stainless-steel appliances: a bottom freezer fridge, stove, and range hood. A brand new front-load washer and dryer are also included. The open-concept Great Room can be used as a living room, dining room, family room, or any combination to suit your lifestyle. Three well-sized bedrooms and a finished basement with a spacious recreation room and additional flexible-use room provide plenty of space for everyday living. Renovated stairs, steps, banister, and railing add to the fresh, modern feel. With a separate entrance to the basement, it offers the possibility of a private living space or rental suite. The deep, fully fenced backyard is perfect for summer BBQs, gardening, or relaxing under the sun. A built-in playset adds fun for the kids, and there's still room for entertaining or planning your dream outdoor oasis. Located near public and Catholic schools, including Highland Heights Jr. PS, Stephen Leacock CI, and Mary Ward CSS, to meet your children's schooling needs. Why buy a home only to spend time and money renovating? This one is already done, modern, functional, and move-in ready. What you see is truly what you get. (Note: Some photos may be virtually staged or enhanced.) (id:60365)
1705 - 2 Sonic Way
Toronto, Ontario
New Tower In A Popular Area. Huge Balcony With Unrestricted View, Convenient To Restaurants, Shopping Center, Sunnybrook Park, & Edward Gardens. Extraordinary amenities include a party dining room, barbecue area, 24-hour concierge, gym, steam room, fitness & yoga room, pool & game room, and meeting & movie room. (id:60365)
1801 - 5460 Yonge Street
Toronto, Ontario
Immaculate, Bright Sun-Filled & Spacious 1312sqft Penthouse Unit In Prime Location (Yonge/Finch Subway). Spectacular Open Views. Laminate Floors Throughout Living & Bedrooms. No Carpet. Gorgeous Kitchen Includes 34 " Apron Sink, Quartz Counter, Pot Lights & SS Appliances. 2 Full Baths. Primary Bedroom Includes Ensuite & Double closet. Ample Storage Space In Unit. Parking Spot Next To Elevator. Building Amenities Include: Indoor & Outdoor Pool, Gym, Basketball/Squash Court, BBQ, Serene Courtyard Style Garden. Close Access to School And Park. Walking Distance To Yonge/Finch Subway And Ample Restaurants/Shops Along Yonge/Finch Corridor. Luxury Living At Its Finest !! (id:60365)
Th 1 - 93 Sloping Sky Mews
Toronto, Ontario
Welcome To This Rare-Find Luxury Condo Townhome! Discover A Bright 3-Bedroom + Den, 3-Bath Corner Unit Offering Over 2,201 Sq Ft In Vibrant Fort York, Steps From King West, Queen West, Liberty Village, The Lake, Trails, And Transit. Enjoy The Rare Convenience Of Street-Level Entry, Soaring 9+ Ft Ceilings, An Open Living/Dining Area With Stainless Steel Appliances On The Main Floor, A Powder Room For Guests, And Parking For Two Including Direct Private Access To Your Own Garage With Oversized Storage. Upstairs, Three Spacious Bedrooms Include A Primary Suite With Dual Walk-In Closets, An Office Nook, And A Private Balcony, While The Second Floor Opens To A Rooftop Private Garden, Perfect For Relaxing Or Entertaining. A Private Patio And Abundant Natural Light Make This Home Warm And Inviting, All Just Minutes To The Gardiner, DVP, Loblaws, Shoppers, And Top Dining And Entertainment Options. (id:60365)
2607 - 195 Redpath Avenue
Toronto, Ontario
Enjoy 4 years new Luxurious 0 Bed & 1 Bath Stunning South Exposure Unit (345Sq.Ft+49 Sq.Ft. Balcony) , Located At Yonge & Eglinton With Storage Locker, Sun Filled South View, Gorgeous Kitchen With Quartz Counter And Stainless Appliance, Laminate Floor throughout, Floor to ceiling windows. Walking Distance To New LRT & Subway, Restaurants, Shops, Parks & Schools. Luxury Amenities Include 24H Concierge, 2 Pools, Amphitheater, Party Rm, Basketball Court, Fitness Centre. (id:60365)
32 - 39 Kay Crescent
Guelph, Ontario
Selling Sunsets! Welcome to this fully Renovated & Customized End Unit Townhome in a very family friendly neighbourhood of south Guelph. Super Spacious Modern living space spread across 4 Levels & ideal for entertaining. This fantastic layout is efficiently fit for almost any family. Bright Windows From Every Corner, New Wide Plank Luxury Vinyl floors (carpet free throughout), Oversized Kitchen Island, Quartz Countertops, Backsplash & 3 Baths for Functionality. Witness Some Of The Most Beautiful Sunsets from your Private Rooftop Terrace & 2 Separate Balconies. Prime Location close to the best that Guelph has to offer; Transit, Major Retail & Entertainment. (id:60365)




