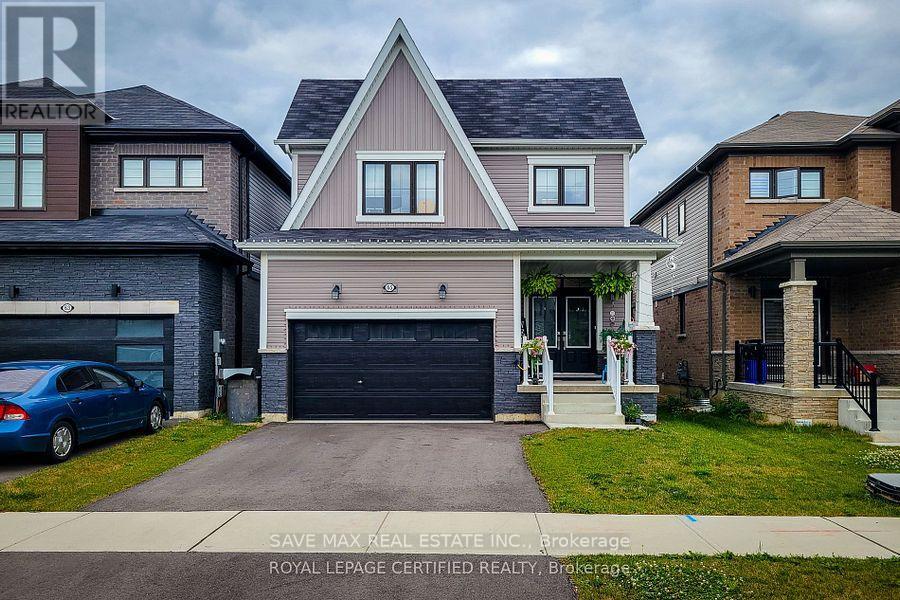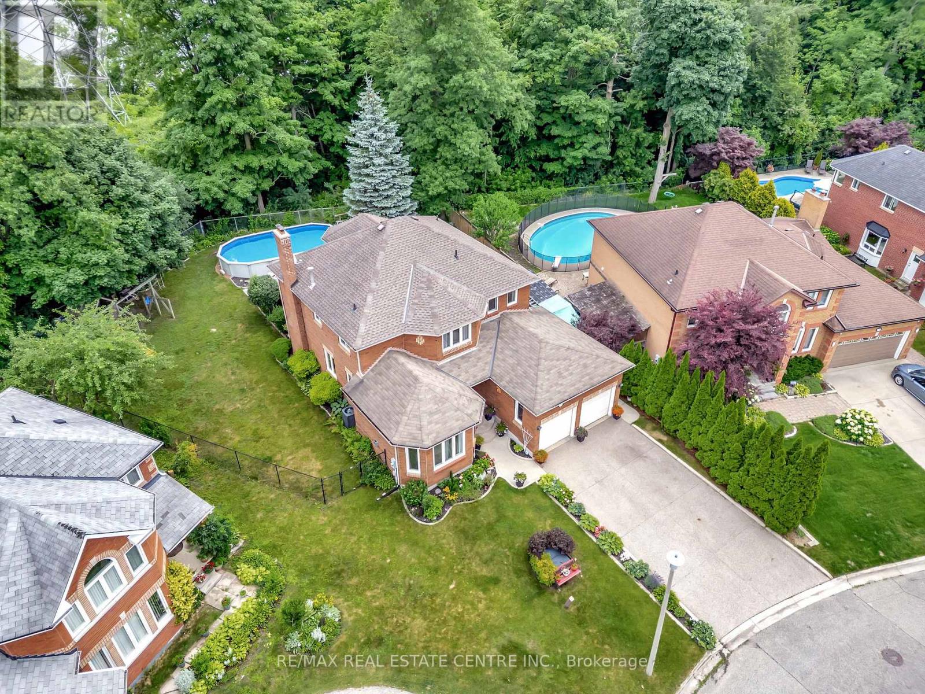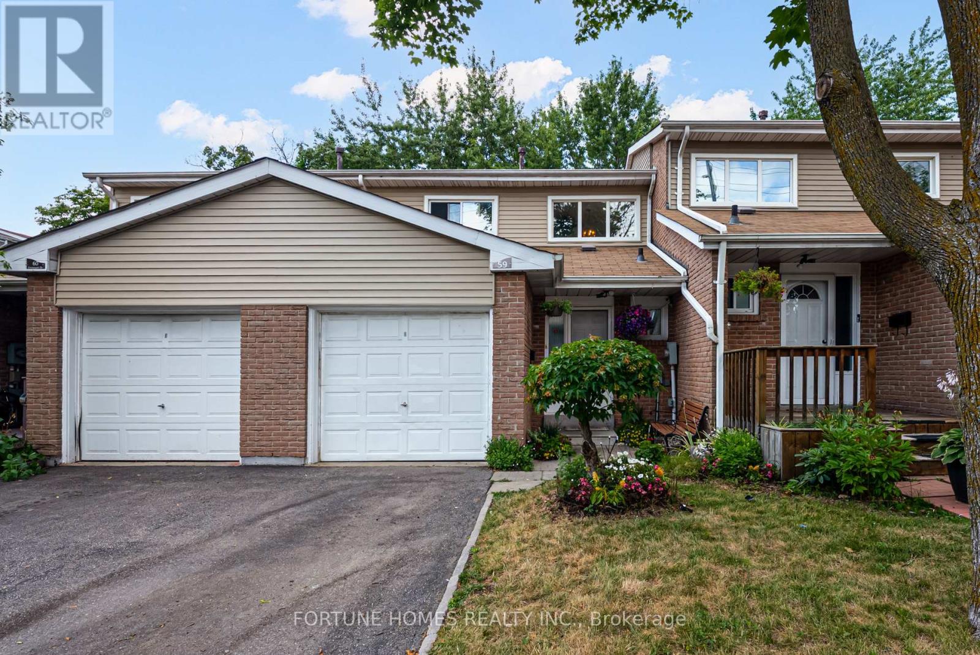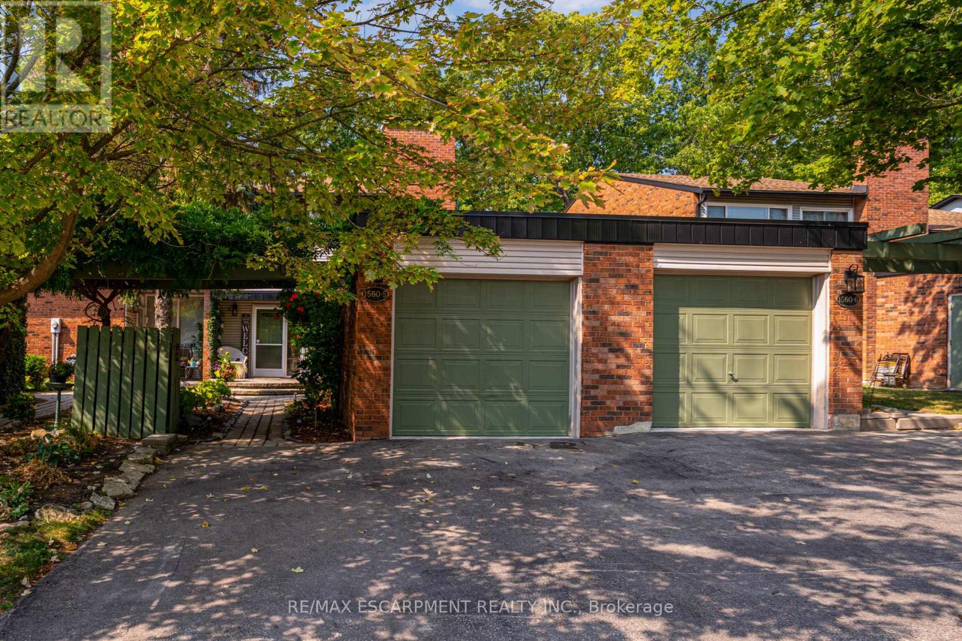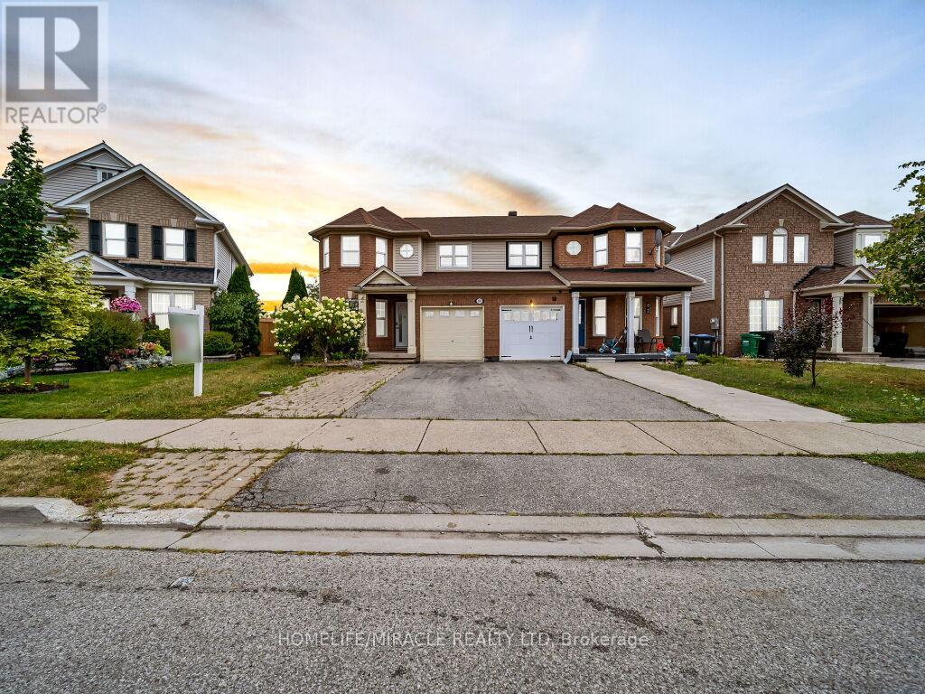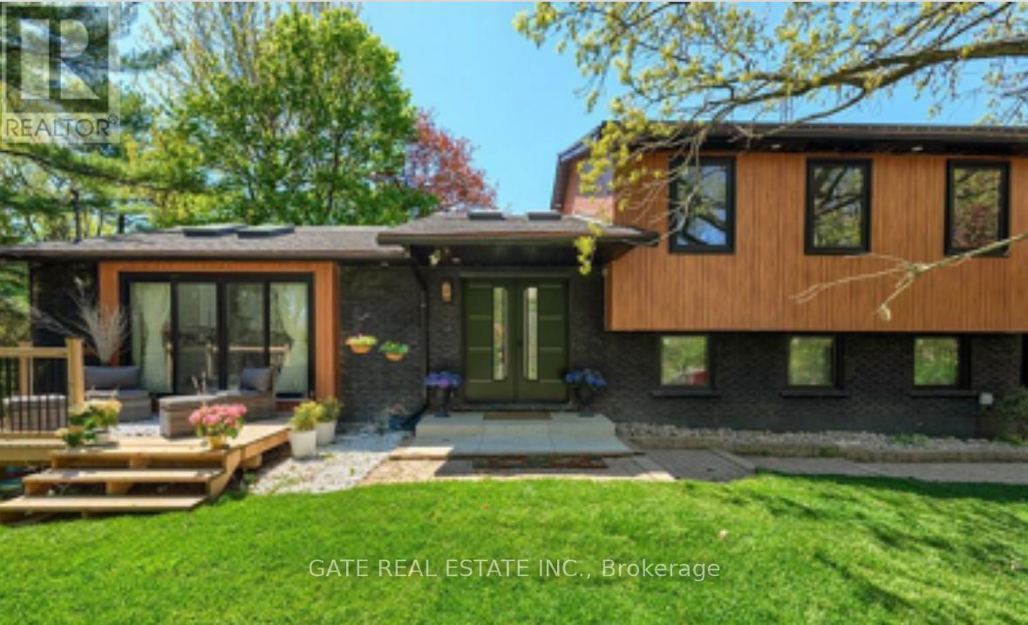65 Lillian Way
Haldimand, Ontario
Great for family living! Newly Built home in Caledonia's upcoming Empire Avalon Community. Lovely Kitchen with Island. Large Sized Master Bedroom with attached Washroom on 2nd level. This home features the open concept floor plan. Laundry comfortably located on the 2nd level. Quick access to Highways, 15 mins to Hamilton, an hour within the GTA, close to schools, public transport and shopping/amenities. The perfect opportunity with lots of potential. See before its gone. (id:60365)
302 - 721 Franklin Boulevard
Cambridge, Ontario
Available immediately! 2 Bedroom 2 Bathroom Stacked townhouse ideally situated within walking distance of various amenities including shops, bus stops, schools and more. As you step into this modern living space, you'll immediately notice the attention to detail and contemporary design. The kitchen boasts elegant quartz countertops, a convenient central island, stylish backsplash, and all-new appliances, making it a chef's delight. The spacious living room is illuminated by natural light streaming through two large windows, creating a bright and inviting atmosphere. Step out onto the balcony to soak in the fresh air and enjoy your morning coffee or tea. The primary bedroom offers a retreat-like ambiance with a walk-in closet, an ensuite washroom for added privacy, and its own balcony, perfect for unwinding after a long day. The second bedroom is generously sized and features a substantial closet, providing ample storage space for your belongings. Convenience is key with an in-unit laundry, allowing you to take care of chores with ease. (id:60365)
72 Hilborn Avenue
Cambridge, Ontario
Remarks Public: Welcome to 72 Hilborn Avenue a meticulously cared-for, all-brick home located in one of Cambridges most sought-after communities. This bright and airy property features an adaptable floor plan with four spacious bedrooms, three full bathrooms, and a main-floor powder room perfectly suited for families or those who love to host guests. Enter through elegant French doors into an inviting foyer that leads to a thoughtfully designed main level, which includes a formal living room with an electric fireplace, a separate dining area, a cozy family room warmed by a wood-burning fireplace, and a dedicated office ideal for remote work. The updated kitchen boasts stainless steel appliances, ceramic flooring, abundant cabinetry, and a charming breakfast nook with access to the backyard deck an ideal spot for morning coffee or evening relaxation. Upstairs, the primary bedroom features a delightful reading nook, two generous walk-in closets, and a stunning five-piece ensuite bathroom with a soaker tub. Three additional large bedrooms offer ample natural light and storage, completing the upper floor. The fully finished basement expands the living space with a spacious recreation area, a remodeled three-piece bathroom, a bonus room suited for wellness or creative pursuits, and plentiful storage throughout. Outdoors, the property backs onto the tranquil Shades Mill Conservation Area, providing ultimate privacy with no rear neighbors. The fenced, tree-lined yard is a private sanctuary, featuring an above-ground pool, an expansive deck perfect for dining or lounging, and extensive garden space for green-thumb enthusiasts. Additional highlights include a double-car garage, a four-car concrete driveway, and close proximity to excellent schools, parks, walking trails, shopping hubs, and convenient highway access. Seize the opportunity to own this exceptional home nestled in a serene, nature-rich environment ideal for creating lasting memories with loved ones. (id:60365)
5427 River Road S
Niagara Falls, Ontario
Unit being built as Bed and Breakfast with future plans to apply for an Inn license. Located in popular tourist area 5 minutes from central downtown Niagara Falls tourist area. (id:60365)
59 Enmount Drive
Brampton, Ontario
Welcome to 59 Enmount Drive an ideal 3 bedroom home for first-time buyers or growing families, offering comfort, style, and an unbeatable location in the heart of Brampton. This beautifully updated property is move-in ready and features a range of recent upgrades designed to enhance everyday living. Step inside to a bright, welcoming foyer adorned with elegant porcelain tiles that continue into the kitchen and 2-piece powder room both stylish and easy to maintain. The main & second floor has been freshly painted, including ceilings, creating a clean, modern feel that complements the natural light flowing through the space. Enjoy a spacious and functional layout with open-concept living and dining areas, perfect for entertaining or relaxing at home. The kitchen offers ample cabinetry and workspace, making meal prep easy and enjoyable. Upstairs, you'll find three generously sized bedrooms, each recently updated with new laminate flooring for a fresh, modern look. These comfortable retreats offer plenty of space, storage, and light ideal for families, guests, or a home office. Located just minutes from Highway 407 & 410, this home offers excellent access for commuters. You're also close to key amenities including Chinguacousy Park, Bramalea City Centre, schools, public transit, shopping, and dining. This well-maintained home combines convenience, quality, and value in a vibrant neighbourhood a great opportunity for buyers looking for a solid investment and a place to call home. (id:60365)
8915 Heritage Road
Brampton, Ontario
Luxury custom 5 + 1 Bedroom + legal basement (2+1) bedroom beautiful home. 2 car garage + 4 car driveway parking. Legal Basement walk up with 2 + 1 bedrooms. Stone front + double door entry, main floor 10' ceiling, 8' high door, custom kitchen with built in appliances, quartz countertop in the kitchen & all the washrooms with frameless glass showers, all the bedrooms with ensuite, custom gas fireplace, all the washroom fixtures are upgraded. Close to 401 & 407. 2 Bedroom, 1 washroom & Den with custom kitchen legal basment apartment. Must see! (id:60365)
49 Westview Avenue
Caledon, Ontario
Welcome to this exceptional Home in one of the most desirable Palgrave area, set on impressive 1/3 acre of lot with stunning curb appeal , this home seamlessley blends modern luxury with similar charm, offering both space and sophistication for your family. Premium Upgrades Throughout - Custom Made Main Door, Rich Hardwood Flooring across the entire house and European windows that fill the space with natural light. Elegant Living spaces spacious master retreat with a cozy fireplace and a charming bedroom with Juliette Balcony, Gourmet Kitchen, Quartz Countertop, Modern Finishes and Upgraded Design. Perfect for Entertaining . Luxurious Bedrooms all updated with the finest materals and craftsmanship. (id:60365)
5 - 1560 Kerns Road
Burlington, Ontario
Welcome to your happy place! This beautifully cared-for 3-bedroom townhome (in one of Burlingtons most sought-after complexes!) backs right onto a storybook ravine and babbling creek. Step outside to your massive private deck and soak in the peaceful, forest views perfect for morning coffee or sunset cocktails.Inside, the main floor is made for entertaining! The updated kitchen sparkles with quartz countertops, sleek modern cabinetry, a GE induction stove, and a Bosch dishwasher. Whip up dinner while chatting with guests in the open-concept dining/living room, then cozy up around the gas fireplace. The family room off the kitchen is a sunlit retreat, with huge windows framing those gorgeous ravine views. Upstairs, the home has been reimagined into 2 spacious bedrooms, each with their own ensuite (but yes it can be converted back to 3 bedrooms if you prefer!). The primary suite boasts an updated ensuite, a dreamy screened balcony, and plenty of room to unwind. The second bedroom is equally spoiled with a private full bath, and luxury vinyl floors done throughout the 2nd floor (2025).The lower level is another slice of paradise a bright above-grade bedroom, a rec room with a walk-out to that jaw-dropping deck, plus laundry and storage. Bonus? You get outdoor space on EVERY level a rare treat! You'll also enjoy a double-wide driveway, private garage, and a friendly community with an outdoor pool,party room, and snow removal right to your doorstep. Love the outdoors? Kerns Park, golf, and tennis are all within walking distance. Need to commute? You're minutes from the 403, 407, and QEW. This is more than a home its a lifestyle. Dont miss your chance to make it yours! (id:60365)
10 Shaver Court
Toronto, Ontario
Attention Builders And Renovators. 30 x 160' Lot, Located Among Beautiful New Builds. 2 Bedrooms Were Opened Up. Lot Size As Follows: Total Area Of 9203 Sft 2, Large Pie Shape 30.31 Frontage At Bottom Of Driveway (Home Set Back At 50+Feet) 177 Depth At North Side, 150.85 Depth On South Side, Leading Back To At Total Of 90Ft Width. Etobicoke Is One Of The Finest Areas For Raising A Family, With Its Array Of Family Programs And Proximity To Daycare, Parks And Playgrounds. (id:60365)
80 Sweetwood Circle
Brampton, Ontario
" Stunning 3 bedroom Semi-detached on Ravine Lot with No Rear Neighbors! Welcome to this beautifully maintained home backing onto a serene pond with breathtaking Views and unmatched privacy. Featuring 3 spacious Bedrooms, 3 Baths, this home boasts a designer-painted primary suite, renovated washroom, and a modern kitchen that opens to the deck, perfect for entertaining or relaxing with nature as your backdrop. Enjoy a thoughtfully managed kitchen garden, Solar panels that eliminates your electricity bills, and an EV charger installed in the garage. Located in highly desirable neighborhood, this home combines sustainability, style and Great Location Which Is Close To All Amenities Such As Shopping, Schools, Neighborhood Parks, Recreation Centers, Restaurants- - a true rare find! " (id:60365)
6660 Appleby Line
Burlington, Ontario
Welcome to this beautiful oasis and a breathtaking paradise!!! Approximately 3600 sq ft of total living area.Who needs to go to a cottage or a resort!!!This property feels like both.Live in the midst of a city and get a feel of living in a country side. Rare opportunity to own your own summer retreat and Winter Wonderland located minutes away from amenities on the border of Burlington and Milton.Minutes away from public schools, Hospital, HWY 401,403,banks,plazas,convenience stores,Tim Hortons.This property has 9 skylights enlighten the home with bright sunlight.enjoy and relax with pond,pool ,fruit trees ,hot tub ,solarium in afully gated and fenced property. soaring ceilings,new windows and doors ,gourmet kitchen,new Jennair appliances.new plumbing and electrical throughout.4 bedrooms and 4 full washrooms new gourmet kitchen. WHOLE HOUSE HAS SMART AUDIO SYSTEM WHERE SPEAKERS CAN BE ADDED. There is gas connection in family room for fIreplace. New garage door. Please see the feature sheet for extra special features.Applied for permit for addition of approximately 1000 sq. ft on top of garage.school bus route neighbourhood.CANADIAN MARTYRS ELEMENTARY SCH. 12.8 KMS RATING 8.72.DR. FRANK J. HAYDDEN SECONDARY SCH. 9.4 KMS RATING 82.DR. FRANK J. HAYDDEN SEC4. KILLBRIDE PUBLIC SCHOOL 4.9 KMS RATING 6.5.APPROVED.ALL DECKS ARE NEW (id:60365)
65 Quail Feather Crescent
Brampton, Ontario
This beautiful townhouse features 3 bedrooms plus a finished basement, 2 washrooms, and a practical layout. The bright living and dining area opens to an eat-in kitchen with a breakfast bar, a large bay window, and a walkout to a gorgeous backyard with a gazebo and fire pit perfect for relaxing or entertaining. The home is carpet-free, well-lit, and boasts pot lights on the main floor. The basement includes a spacious rec room that can be used as a bedroom or flex space. Upstairs, the master bedroom has a semi-ensuite, with two additional well-sized bedrooms. Situated in a quiet and friendly neighbour hood, this property is close to malls, gyms, schools, public transportation, and a hospital. Dont miss this excellent opportunity in the desirable Brampton Springdale area! (id:60365)

