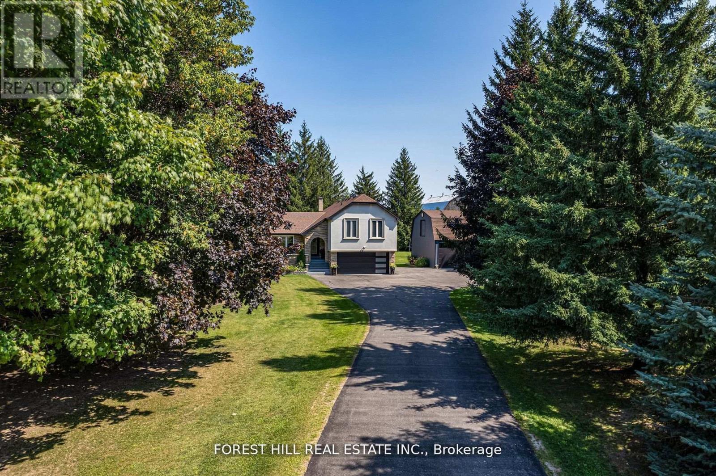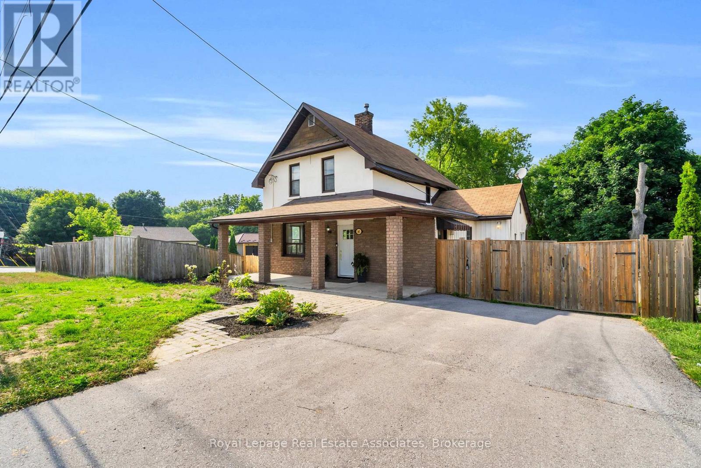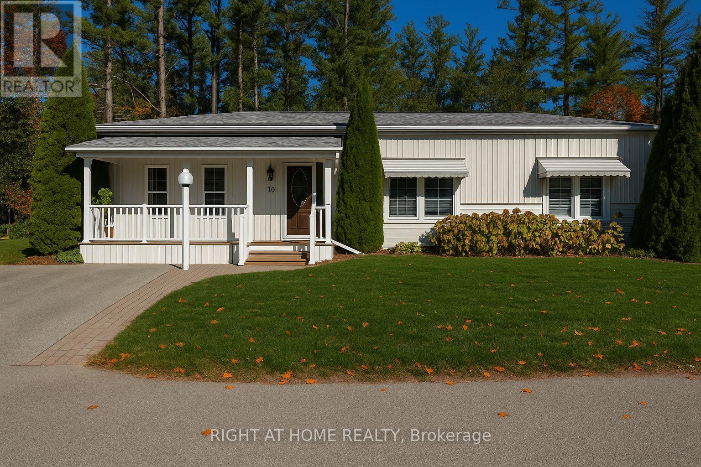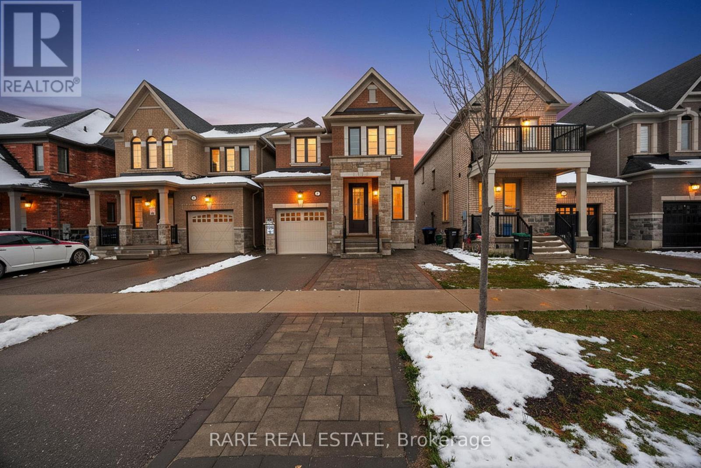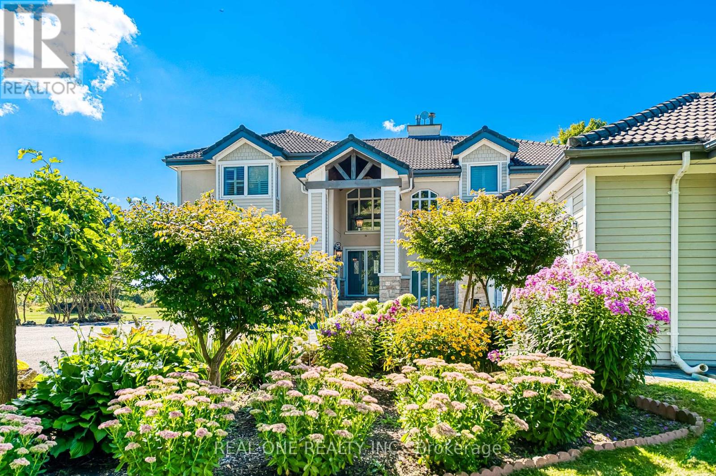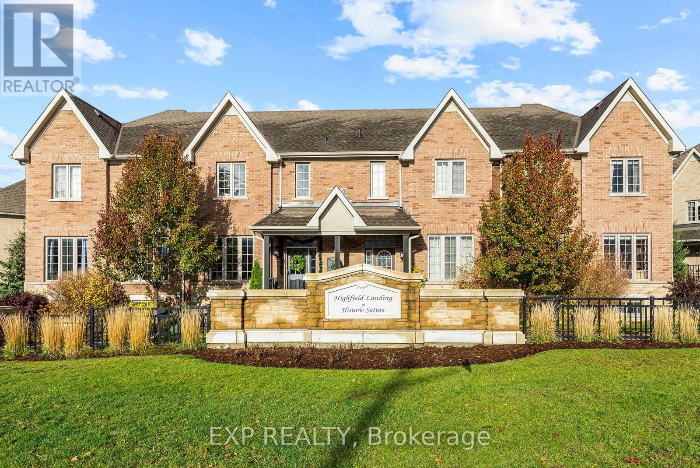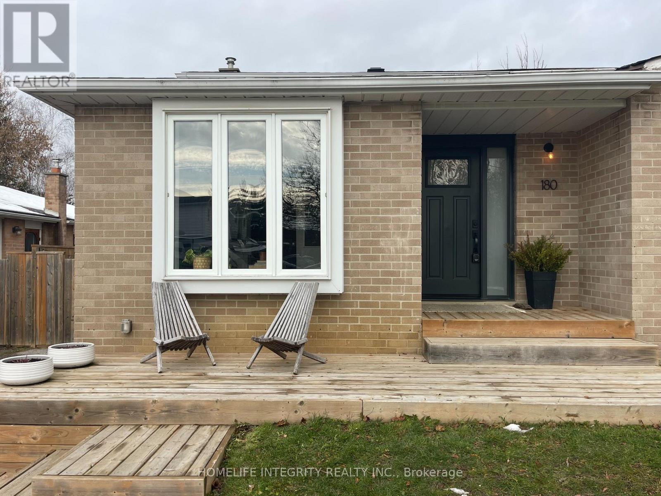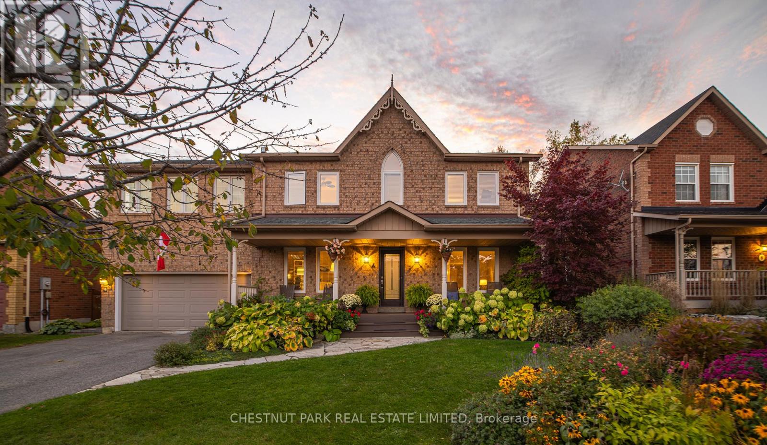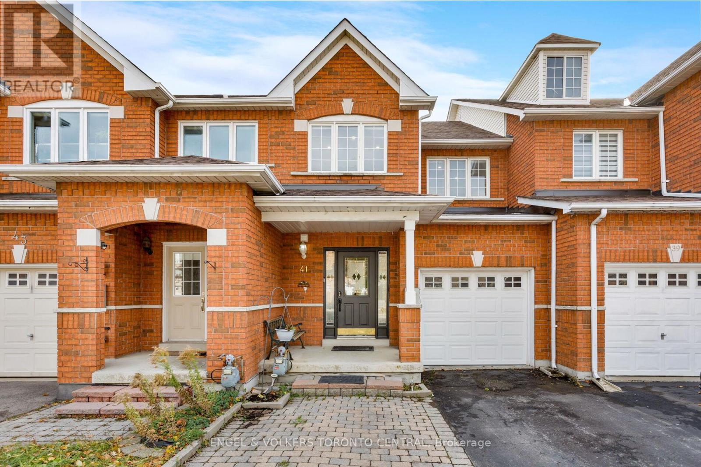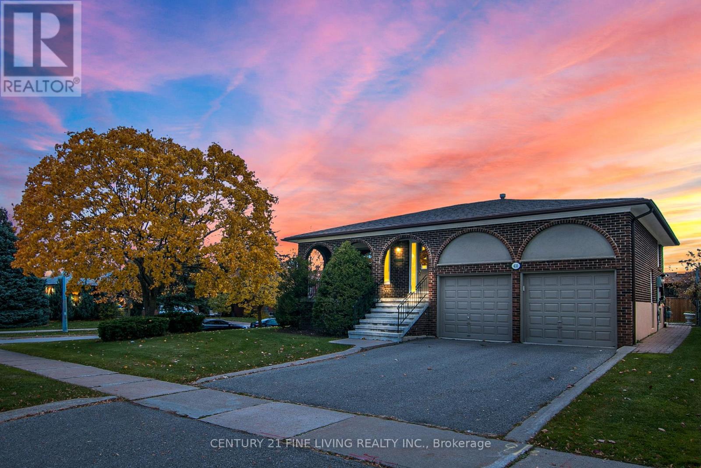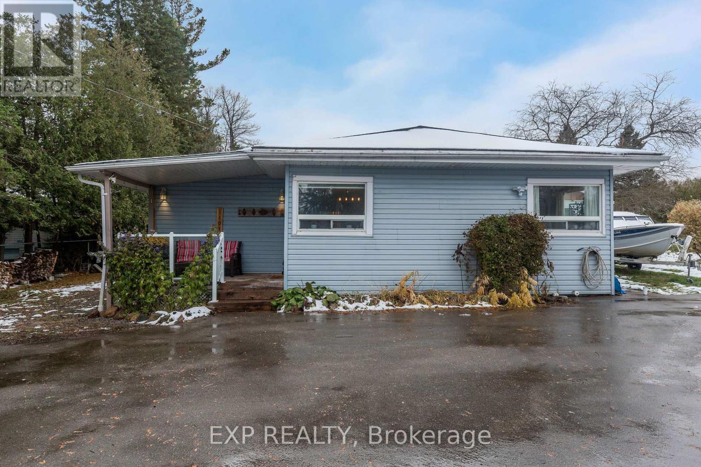5837 Yonge Street
Innisfil, Ontario
Set on over 1.5 acres in Innisfil, this stunningly upgraded 4+1 bedroom, 3 bathroom side-split home combines modern living with serene privacy. The open-concept main level is filled with natural light from expansive windows and skylights, creating a seamless flow between the living, dining, and kitchen areas. The chef-inspired kitchen boasts high-end appliances and premium finishes, perfect for both everyday living and entertaining. The lower-level split offers a warm and inviting family room with a walkout to the backyard, and a separate entrance while the finished basement provides additional living space, ideal for extended family, guests, or potential income opportunities. Beautiful hardwood flooring extends throughout the home, adding a timeless touch. Brand New Furnace! (2025) A partially finished guest house with a walkout to its own deck adds even more potential. Outside, the expansive backyard offers endless possibilities for outdoor living, gardening, or simply enjoying the peaceful setting. This is a rare opportunity to own a property that truly blends luxury, versatility, and privacy. (id:60365)
145 Margaret Street
Essa, Ontario
Welcome to 145 Margaret Street, a charming 2-storey home nestled on a spacious corner lot in the heart of Angus. This well-maintained 2-bedroom, 2-bathroom property features a functional layout with formal living and dining rooms, crown moulding, and French doors perfect for entertaining or quiet nights in. Enjoy the warmth of hardwood flooring throughout the main level, complemented by a solid wood staircase with a stylish carpet runner. The kitchen opens into the cozy family room with a gas fireplace and walkout to an updated deck (2017), creating a seamless indoor-outdoor living experience. Upstairs, you'll find two generous bedrooms, including a primary with a walk-in closet and access to a 4-piece main bath with soaker tub and modern finishes. The main floor laundry room doubles as a mudroom with a convenient side entrance. Additional features include a large fenced backyard with a double gate, central air (2018), and a separate entrance to the unfinished crawl space basement ideal for storage or future use. Ideally located close to parks, schools, shopping, and commuter routes, this home offers comfort, character, and endless potential. (id:60365)
18 Riverview Circle
Innisfil, Ontario
Welcome to 18 Riverview! This beautifully updated and move-in ready home sits on one of the most sought-after lots in the park - backing onto mature trees for privacy and tranquillity. Featuring a spacious open-concept layout, the interior boasts premium laminate flooring throughout, two stylishly renovated bathrooms, and a large home office overlooking the private backyard-perfect for remote work or quiet reading.The kitchen comes equipped with brand new stainless steel appliances (all under full warranty), while two cozy gas fireplaces create warmth and ambience year-round. Enjoy your morning coffee on the inviting front porch with low-maintenance composite decking, or entertain on the oversized rear deck surrounded by nature. Other updates include newer shingles and a professionally insulated crawl space with brand new spray foam and poly-ensuring year-round energy efficiency. The large family room offers direct walkout access to the deck, perfect for hosting or relaxing in peace. This home has been exceptionally well maintained and truly shows like a model. Rent: $855.00 + Taxes $220.14 = $1,075.14. Don't miss this rare opportunity to own a turnkey home on a premium lot! (id:60365)
10 Pascoe Drive
Markham, Ontario
2000+ sqft of living space! This home features large open concept rooms throughout, a spacious basement with upgraded flooring and pot lights, and newly updated floors and freshly painted. This move in ready home in one of the most family-friendly communities-close to parks, sports facilities, a community centre, library, trails, nature, shopping, groceries, restaurants, schools, daycare, and offering quick access to Highway 7 and the 407 (id:60365)
2131 Wilson Street
Innisfil, Ontario
Welcome to 2131 Wilson Street! This bright and spacious 4-bedroom detached home with a registered legal 2-bedroom walkout basement apartment is located in one of Innisfil's most sought-after family neighbourhoods-and it's one you'll want to see ASAP. The open-concept main floor features hardwood flooring, smooth ceilings, large windows, and a modern kitchen with granite counters, backsplash, and stainless steel appliances. Step out to the raised deck overlooking a private backyard-perfect for relaxing or entertaining.Upstairs offers four generous bedrooms, including a primary suite with a walk-in closet and a 5-piece ensuite bath. The finished walkout basement includes a separate entrance, full kitchen, living area, two bedrooms, and a full bathroom. Ideal for in-laws, multigenerational living, a young adult child, or a legal income-generating rental to help offset monthly costs. This is a rare opportunity to own a move-in ready home with incredible flexibility and value. Homes with legal 2-bedroom walkout apartments in this area move fast-book your showing today before it's gone! Close to schools, parks, Innisfil Beach, shopping, and Hwy 400. (id:60365)
2477 Hornes Road
East Gwillimbury, Ontario
A Romantic Tree-Lined Winding Driveway Leads To This Sensational Estate Known As Queensville Estate Situated on 10-Acre Picturesque Land. This Architectural Masterpiece Showcases Over 5500 Sf Living Space Above Grade With 5 Bedrooms. Fabulous Open Concept Floor Plan Blends Timeless Elegance And Modern Indulgence. Spectacular Views Grace Every Room. A Breathtaking 2-storey Great Room Features 25' Cathedral Ceiling Flooded With South Facing Natural Light. Stunning Open To Above Foyer With Floating Solid Oak Stairs. This immaculate Home Boasts Exquisite Gourmet Kitchen With Granite Countertop And Backsplash, Centre Island and Breakfast Bar. Spacious Guest Bedroom On Main Floor With A Full Bathroom. Enjoyable Working-At-Home Experience In Over-Sized Office With Separate Entrance. Impressive Master Bedroom With Her/His Walk-In Closets. Extra Large 5 Piece Ensuite With Stylish Freestanding Tub and Walk-Through Glass Shower. Shutters And Solid Oak Doors Throughout. Lasting Marley Title Roof. Heat Pump (Geothermal) For Heating And Cooling Saves Utility Costs. Complete Water Treatment Equipment. Enjoy Endless Summer and Starry Night Sky On Massive Decks/Patio Watching Mesmerizing Campfire In The Huge Fire Pit. Whether Hosting Family Barbecues Or Watching The Sun Set Over The Fields, It Offers The Space And Serenity To Enjoy Life's Simple Pleasures. Idyllic Country Living Yet Being Urban Convenient. Located Minutes From Highway 404 And The Advancing Bradford Bypass, It Provides Easy Access To The City While Remaining Firmly Rooted In Nature. The Booming Queensville Community, New Community Centre And New Schools Just Across Highway. Short Distance To Costco, Malls and GO Train Station. Queensville Estate Offers Endless Possibilities For Future Use. Equestrian Facilities, A Hobby Farm, Even A Tennis Court, Putting Green And Pool Pavilion - Making This Estate Not Only A Dream Home But A Legacy Property For Years To Come. (id:60365)
7 Vita Stephanie Court
Georgina, Ontario
Finally, an affordable townhome that checks all the boxes! This beautifully upgraded end-unit townhouse perfectly blends comfort, style, and space. Featuring 4+1 bedrooms, 4 bathrooms, and 1,963 sq. ft. of living space plus an additional 1,029 sq. ft. in the bright finished basement, this home is designed for modern family living. You'll love the soaring ceilings and tall windows that fill the home with natural light. The layout is incredible, offering distinct spaces that suit everyone's individual needs. Enjoy hardwood floors throughout the main level, upper hallway, and stairs, along with smooth ceilings and upgraded lighting. The kitchen features a coffee bar, granite countertops, and plenty of extra cabinetry for storage. The great room centers around a cozy gas fireplace, perfect for relaxing evenings at home. A main floor laundry with garage access adds everyday convenience-especially during the winter months. Step outside to your oversized lot with a private interlock patio surrounded by lush perennial gardens-ideal for entertaining or enjoying a quiet morning coffee. The covered front porch is a perfect spot to unwind and watch a summer rainstorm roll through. Upstairs, the primary suite offers a walk-in closet and a luxurious ensuite with a soaker tub and walk-in shower. The finished basement adds even more living space with high ceilings, a fifth bedroom, 3-piece bathroom, and ample storage, including a cold cellar and extra rooms under the stairs and at the back. With a double driveway, five bedrooms, and four bathrooms, there's room for everyone. Located close to shopping, schools, and Highway 48, this home sits in the welcoming Sutton community, known for its natural beauty and local treasures like Jackson's Point Harbour, Briars Golf Club, and Sibbald Point Provincial Park. (id:60365)
180 Beattie Avenue
New Tecumseth, Ontario
Come fall in love with this bright, modern, and cozy 4+1 bedroom home beautifully renovated and full of thoughtful upgrades! The main floor features an open-concept layout with a custom kitchen, spacious living room, and dining area that feel airy, warm, and connected. Enjoy a huge island, high-end appliances, quartz counters, engineered hardwood, and an abundance of natural light from the many windows. Upstairs you'll find 3 bedrooms and a 4-piece bathroom. Just off the foyer, a versatile bonus room can serve as a bedroom, office, or family room to suit your needs. Step outside to the newly built fenced yard and patio, backing onto a serene ravine with a creek and mature trees-no rear neighbours! There's also a charming garden area with raised beds and a large shed for extra storage. Only a short walk to parks, schools, and downtown Alliston. The basement is partially finished with a completed bedroom and office nook. The remaining space has been framed with subfloor installed and is ready for you to easily finish to your liking. Newer washer and dryer included. Major updates: Roof (2018), Furnace (2019), A/C (2019), Hot Water Tank (2019), Doors & Living Room Window (2022), Upgraded 200 Amp Electrical Panel (2019).This home blends modern style, open-concept living, and cozy spaces, truly a place to settle in and make your own. (id:60365)
4 Galloway Crescent
Uxbridge, Ontario
Set in one of Uxbridge's most coveted neighbourhoods, this exceptional home offers +3,400 S.F. with 2nd storey loft space & unmatched views over Uxbridge. Nestled on a private 61x113 ft lot backing onto protected green space, the property is surrounded by mature trees. The addition above garage is a perfect bonus space capturing panoramic views to enjoy as a family great room, or potential self-contained apartment. Manicured gardens make a lasting first impression, leading into a warm and fully restored interior. Gorgeous chef's kitchen features Cambria quartz countertops, S/S appliances and a W/O to the private backyard. Multiple dining & lounging areas make it the perfect setting for entertaining or quiet evenings outdoors. Elegant French doors connect the formal living room to a grand foyer with a central skylight & a remodelled main-floor bathroom (2025) and upgraded laundry room (2025) add custom touches to the home's thoughtful layout. Upstairs, four spacious bedrooms & a comfortable great room provide space for family & guests. The ~700 S.F. loft is complete with vaulted ceilings, skylights, gas FP, hardwood floors, & a kitchenette/wet bar. A second-level balcony extends along the back of the addition, offering separate access and pretty views. Throughout the home, restored oak hardwood floors (2020), smooth ceilings, pot lights, and new windows (2023), reflect consistent attention to detail. The finished basement offers a 5th bedroom, full bathroom & games room ideal for guests or extended family. Positioned just steps from Quaker Trail & minutes from the off-leash dog park, schools, Farmer's Market & all that Uxbridge has to offer, this residence unites thoughtful updates, multi-generational potential, unforgettable views, & privacy in a premium location. (id:60365)
41 Gianmarco Way
Vaughan, Ontario
This beautifully modern renovated 3-bedroom, 4-bath townhome offers generous living space and true move-in readiness. Situated on a deep 132' south-facing lot in desirable Vellore Village, the home features a bright, open-concept layout with a sun-filled great room and a walkout to a large, private fenced yard-perfect for entertaining.Enjoy hardwood floors throughout, large kitchen centre island, automated shades, main floor powder room, heated bathroom floors, interlocked walkway, direct garage access, cold room and a fully finished basement that adds valuable extra living space. Immaculately maintained and showing true pride of ownership.Conveniently located close to major highways, top-rated amenities, shops, and schools. A fantastic opportunity in an unbeatable neighborhood! (id:60365)
431 Woodbridge Avenue
Vaughan, Ontario
First Time Offered for Sale - Original Owers with True Pride of Ownership in the Heart of West Woodbridge! Welcome to this beautifully maintained raised bungalow, nestled on a premium, huge corner lot measuring 63.41 x 120 feet in this most sought-after neighbourhoods. This charming home features 3 spacious bedrooms on the upper level and the 4th on the lower level. It is complete with 2 full washrooms, offering a functional and inviting layout ideal for families, investors, or those looking to downsize without compromise. The main level boasts recently updated flooring, trim, doors, and a refreshed main bathroom, complemented by large windows that fill the home with natural light. The fully finished lower level includes a separate side entrance, making it perfect for an in-law suite or potential income unit. This level features a partial kitchen with a combined laundry area, a generous open-concept living space, and a cozy fireplace-a perfect setting for family gatherings or quiet nights in and a 4th bedroom. Located in the heart of Woodbridge, this home is perfectly positioned for convenience - steps to shops on Woodbridge & Kipling Avenue, Nino D'Aversa Bakery, top-rated schools, and just minutes from Highway 7, 427, and 400. This property offers endless potential - an incredible opportunity to renovate, invest, or create your forever home in one of Vaughan's most established and desirable communities. (id:60365)
1104 Ferrier Ave Avenue
Innisfil, Ontario
Welcome to 1104 Ferrier Ave, a charming single-family home tucked into the quiet, lakeside community of Lefroy. This inviting property blends comfort, functionality, and thoughtful updates-creating a space that feels truly ready to enjoy. From the covered porch with glass railings, you step inside to a spacious kitchen featuring an oversized island with brand-new counter, updated stainless steel appliances, including a gas range, a convenient breakfast bar, and fresh island lighting. Whether you're prepping meals or hosting friends, this is a kitchen designed for connection. Just off the kitchen, the large dining room easily accommodates family gatherings and holiday dinners with room to spare. The cozy family room offers the perfect place to unwind, complete with a wood-burning fireplace that brings warmth and charm through the cooler seasons. With two comfortable bedrooms, the primary is generously sized and easily fits a king-size bed-an added bonus for those who appreciate extra breathing room. And large double closet with an organizer to fit all your needs. Additionally there is access to insulated attic space with pull door stairs for easy storage. Outside, the property shines with beautiful perennial gardens, granite pathways, and fencing on three sides, creating a private, peaceful outdoor retreat. The driveway was repaved and offers space for all your toys-ideal for trailers, boats, or multiple vehicles. For storage and hobbyists, there's plenty to love: a large storage shed with additional exterior storage plus a shop/garage conversion that has been freshly re-insulated and features a new pony panel-perfect for projects, tools, or seasonal gear. New air conditioner (2023) and on-demand water heater (2022) adds even more value and comfort. Located in a quiet pocket of Innisfil, you're moments from Lake Simcoe, local parks, marinas, and all the amenities you need. A welcoming home with room to grow, space to create, and a property that melts the stress away. (id:60365)

