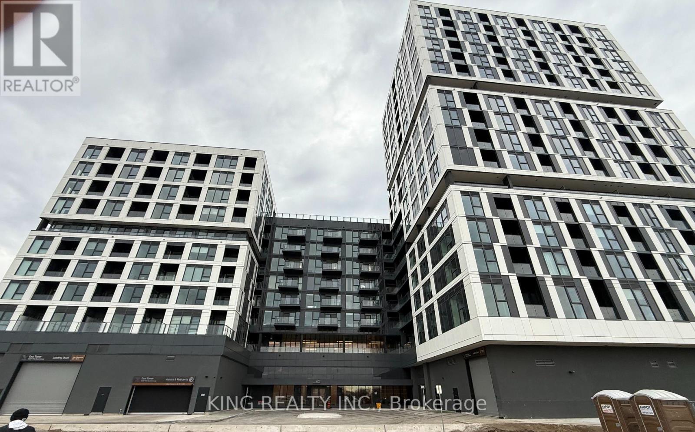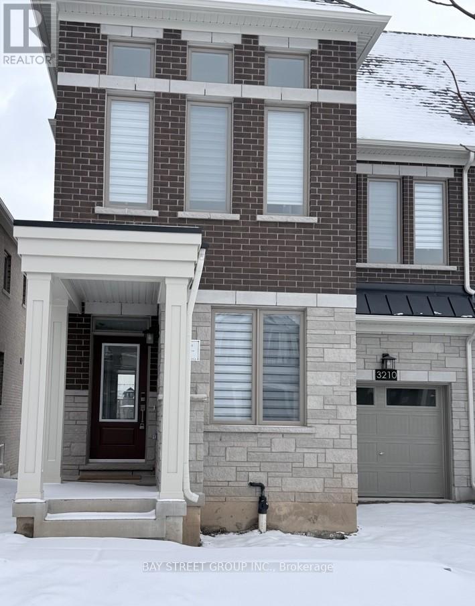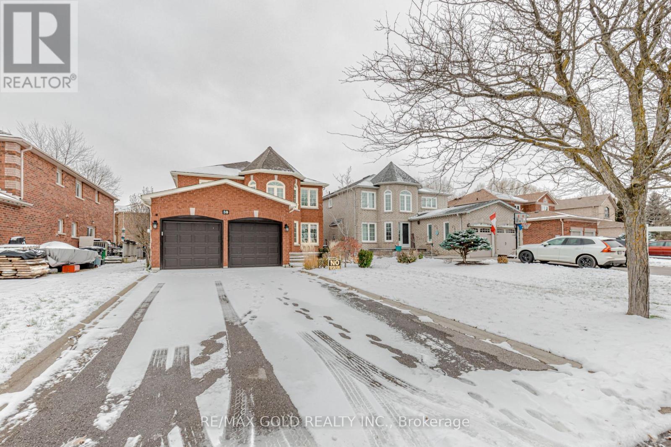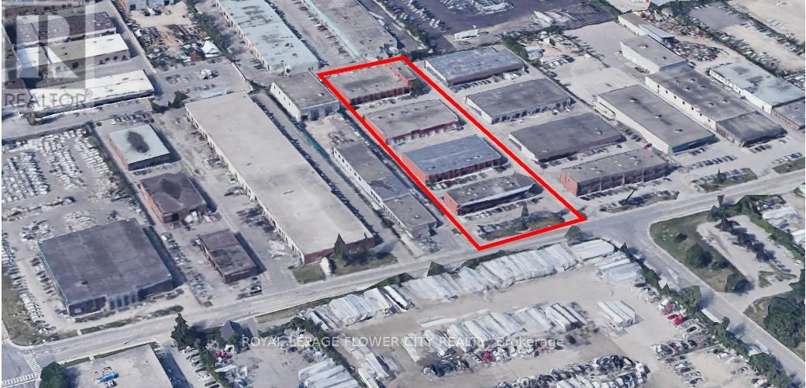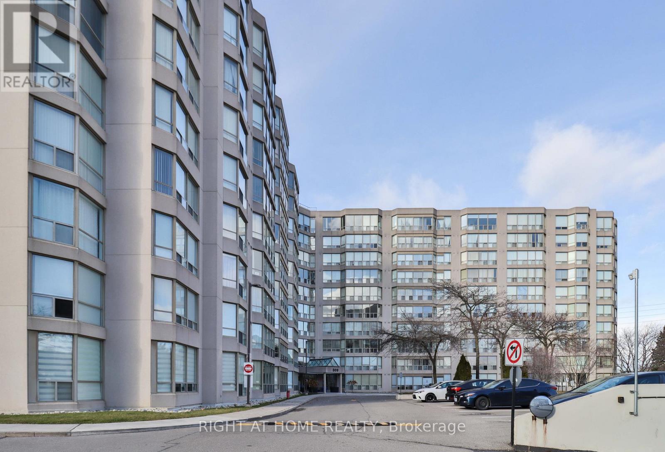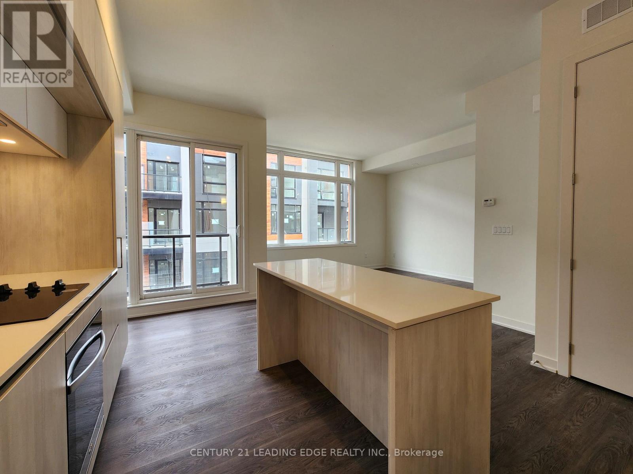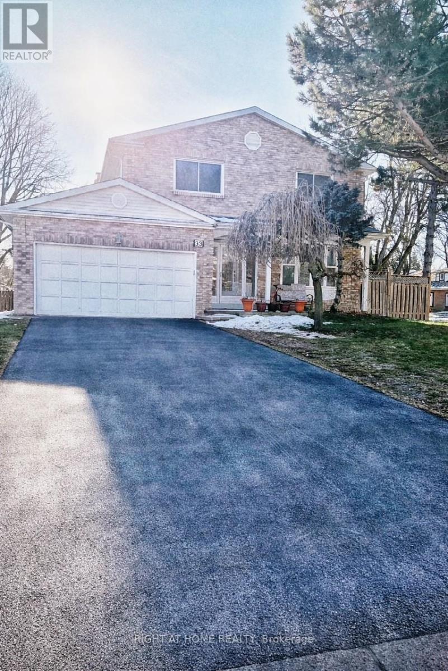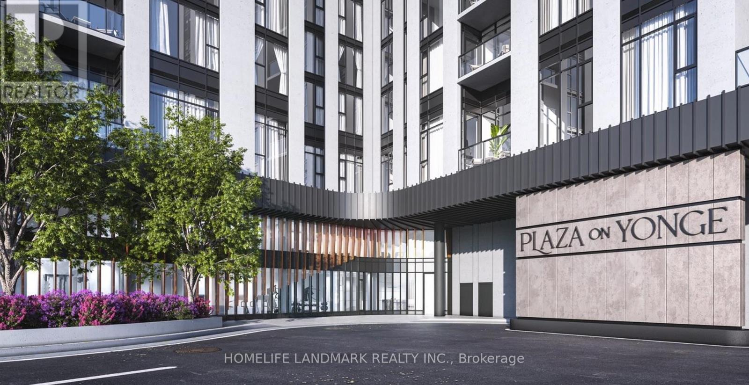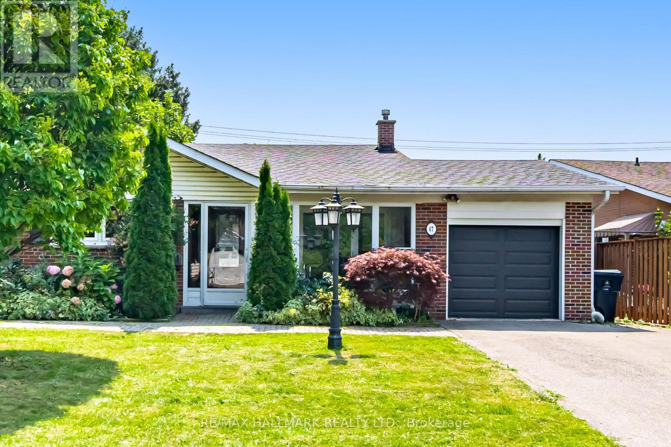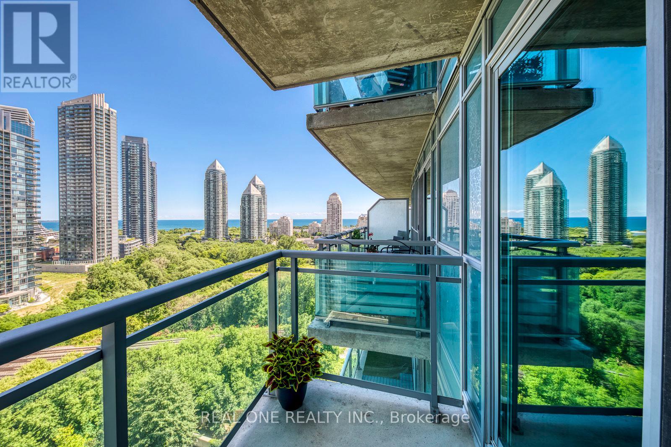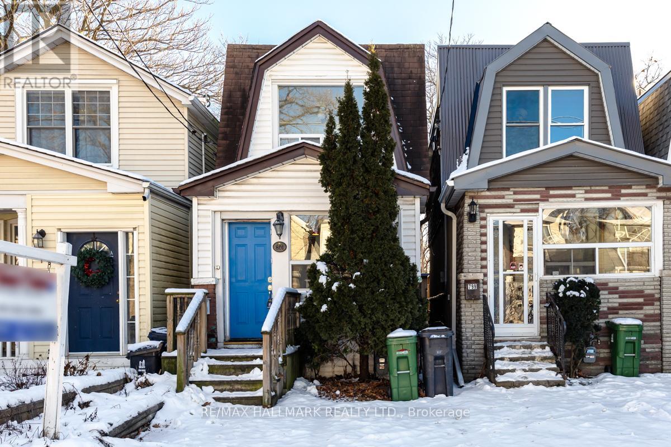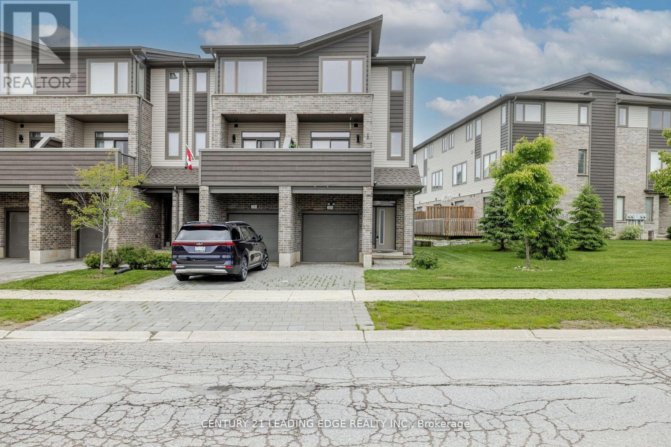824 - 1007 The Queensway
Toronto, Ontario
1-bedroom + Den Condo with an unobstructed view and a practical layout. Kitchen with modern appliances, a spacious bedroom, and a well-sized bathroom. Floor-to-ceiling windows bring in great natural light, and the private balcony adds extra space to unwind. Includes parking and a locker. Enjoy quality building amenities and a prime location close to transit, shopping, dining, Sherway Gardens, Costco, and easy access to the Gardiner and QEW/427 and airport.. (id:60365)
3210 Crystal Drive
Oakville, Ontario
Brand-new end-unit townhome offering multiple living areas, ideal for extended families, professionals, and work-from-home setups. Over 2,500 sq ft including a fully finished basement with 3-pc bath and a private 3rd-floor suite with bedroom, ensuite, and loft. Main floor features a modern kitchen with quartz counters, stainless steel appliances, wide-plank flooring, den/home office, laundry, mudroom, and direct garage access. Second floor offers 3 spacious bedrooms including a primary suite with 5-pc ensuite and walk-in closet. End-unit with extra windows and ravine exposure for natural light and privacy.2 parking (garage + driveway), new community near top schools, shopping, parks, and major highways. (id:60365)
38 Esposito Drive
Caledon, Ontario
Very Desirable Neighbourhood In Bolton, Walking Distance To Schools, Parks & Amenities. Immaculately Maintained, Tastefully Updated & Decorated. 4 Good Size Bdrm Home On Good Sized Lot. Elegant 2 Storey Foyer Welcomes You Into This Freshly Painted & Completely Finished Home W/ Prof. Finished Basement Complete W/ 2nd Kitchenette , Bath, Bedroom & Large Living Space. Top Of Line Upgrades, Don't Miss This One. (id:60365)
4-10 - 2386 Haines Road
Mississauga, Ontario
Various size units available ranging from 2,000 SF - 10,000 SF, with flexible layouts ideal for a mix of industrial, showroom and service users. Strategically located in the heart of the Dixie-Queensway corridor, the Property offers excellent access to the QEW, Highway 427 and Toronto Pearson Airport. Various uses permitted like place of worship, welding, automotive use, etc. (id:60365)
611 - 309 Major Mackenzie Drive E
Richmond Hill, Ontario
Welcome to Cedar Gate condo living in this exceptional property. Ideally suited for those downsizing or just starting out, the residence boasts a thoughtful layout and ample space. The kitchen is equipped with a double sink, pantry , and convenient access to laundry facilities. The combined dining and living area is bathed in natural light, while the master bedroom features expansive closets, ample storage, a 4-piece ensuite, and direct access to a versatile den. Den offers endless possibilities,Perfect for working from home or as a small bedroom, . Residents will appreciate the property's prime location, with easy access to the Go Station, highways, public transit, hospital, mall, and more. Building amenities include a pool, sauna, rec room, party room, tennis, squash, gym, library, and 24-hour security. (id:60365)
1012 - 14 David Eyer Drive
Richmond Hill, Ontario
Welcome to Elgin East, where modern luxury meets convenience! This beautiful townhouse offers 1,268 sqft of stylish, open-concept living space across two stories with soaring 10-foot ceilings. Perfect for entertaining, the home features a spacious rooftop garden and two balconies, allowing you to enjoy outdoor gatherings and serene views. The contemporary kitchen boasts a center island, quartz countertops, and built-in appliances, ideal for the home chef. This bright and airy townhouse includes two bedrooms and 2.5 bathrooms, complemented by elegant wood flooring throughout. Additional perks include one underground parking space, a storage locker, and high-speed internet included in the rent. Located at the corner of Bayview & Elgin Mills, you'll find yourself close to all amenities including schools, Hwy 404, Costco, Home Depot, and more. Experience the perfect blend of comfort and convenience at Elgin East! (id:60365)
33 Innisbrook Crescent
Markham, Ontario
Very well-maintained two-storey detached home located on a premium deep corner lot in the desirable Bayview-Willowbrook area. Situated on a quiet residential street. Recently painted and professionally deep-cleaned. Fully detached layout with a functional floor plan. Interior and Exterior pot lights. Backyard features mature fruit trees, including black cherry trees, and a small rose garden area. Double garage included. Convenient location close to schools, parks, shopping, transit, and other amenities. Basement is separately tenanted to a AAA individual. Tenant to pay 70% of utilities. Hot Water Tank is Owned. (id:60365)
1001 - 5858 Yonge Street
Toronto, Ontario
Oversized Luxury Condo with Extensive Builder Upgrades!!! And Updated Appliances!!!Rare and Spacious 2+1 Bedroom, Two bathroom, 954 sqft, and 450 sqft. Oversized balcony with breathtaking views, Modern residence features Floor-To-Ceiling windows, Open-concept layout, ideal for families, professionals, or those seeking extra space for a home office or guest room.Steps to Yonge & Finch Subway Station, with effortless access to TTC, Highway 401, Surrounded by an array of shops, cafes, restaurants, and bakeries. Urban convenience meets modern luxury in this exceptional home (id:60365)
47 Marthclare Avenue
Toronto, Ontario
Rarely Offered! Full home available for a minimum of 6 months lease, with long term options available. This stunning, fully renovated 4-bedroom home sits on an impressive 50 x 125 ft lot in one of Don Mills most sought after communities. Thoughtfully updated throughout, it features a gorgeous chefs kitchen with high-end finishes and brand-new appliances, sleek modern bathrooms, updated windows and doors, and a brand-new roof making it completely move-in ready.Inside, you'll find elegant hand scraped hardwood floors, a bright and spacious family room with a large picture window, and smooth ceilings enhanced by pot lights. The home offers four generously sized bedrooms, a dedicated dining area, and a fully finished basement complete with a large recreation room perfect for entertaining. Step outside to the peaceful and expansive south-facing backyard ideal for gardening or relaxing under the charming gazebo covered patio.Enjoy excellent privacy with full fencing, creating the perfect outdoor retreat. Additional features include an attached garage, a large driveway with ample parking for up to five cars, an enclosed front porch that offers a cozy space to relax while doubling as the perfect family mudroom, and a convenient garden shed for extra storage. Enjoy unparalleled convenience with quick access to the DVP, Highways 401, 404, and the TTC. Everyday essentials are just minutes away, and the home is located within top rated school districts offering IB programs, as well as public, Catholic, French, and private school options. (id:60365)
1414 - 155 Legion Road N
Toronto, Ontario
5 Elite Picks! Here Are 5 Reasons to Make This Condo Your Own: 1. Large, Open Concept 640 Sq.Ft. 1 Bedroom + Den Suite with 2 Private Balconies in iLoft Building at Mystic Pointe Overlooking Mimico Creek Park with Breathtaking Views Right to the Lake! 2. Open Concept Kitchen, Den/Office (or Dining Area) & Living Room Boasting Stunning Floor-to-Ceiling Windows & Patio Door Walk-Out to Large Balcony with Outstanding Views! 3. Spectacular Kitchen Featuring Ample Cabinet & Counter Space, Centre Island/Breakfast Bar, Granite Countertops, Classy Tile Backsplash & Stainless Steel Appliances. 4. Generous Primary Bedroom with Large Closet & Oversized Walk-Out to It's Own Private Balcony! 5. 4pc Main Bath & Convenient Ensuite Laundry Closet Complete This Amazing Suite... Plus 1 Underground Parking Space & Exclusive Storage Locker! All This & More! Gas & Water Included in Condo Fees. Fabulous Building Amenities Including Concierge, Gym & Fitness Centre, Whirlpool, Sauna, Squash Court, Billiards Room, Theatre Room, Roof BBQ Terrace, Outdoor Pool & Whirlpool & More! Prime Mimico Location within Walking Distance to Mimico Creek Park, Humber Bay Park & Trails Along the Waterfront, Newly Designed Grand Avenue Park (Splash Pad, Off-Leash Dog Park, Multi-Use Sports Field & More!), Public Transit, Shopping & Restaurants, and with Quick Access to Lakeshore Rd. & Gardiner Expressway!! (id:60365)
801 Sammon Avenue
Toronto, Ontario
Welcome to this inviting Two Bedroom Detached home with front pad Parking - an ideal opportunity for first time buyers looking to put down roots in a fantastic East York neighbourhood. Nice floorplan with some rooms thoughtfully laid out that they can even serve two different purposes ie: Den or Dining Room- your choice! South facing back garden allows lots of natural light, this home offers comfortable living with plenty of potential to do upgrades to make it your own. Located just a short walk to the subway, commuting is effortless while still enjoying the peace and charm of a well-established neighbourhood. Parks, Shops, Schools, Arena, nature trails and other nearby amenities make this a truly desirable location. Imagine this coming Spring and Summer when you step outside to an amazing backyard, perfect for summer BBQ's, entertaining friends, or simply relaxing as the warmer weather arrives. Whether you're hosting alfresco dinners, Blue Jays watch parties or enjoying quiet evenings outdoors, this space is perfect with sunny spots and tall shade trees. All in all this home offers that rare chance to blend comfort, convenience and outdoor living at a great entry price point-this home is not to be missed! (id:60365)
2080 Meadowgate Boulevard N
London South, Ontario
Welcome to 2080 Meadowgate Blvd. This open concept 3+1 Bedroom END UNIT townhouse is located in the highly desirable Community of Summerside.This townhouse has 3.5 Baths, extra room in lower level can be used as Rec rm or 4th bedroom with 3 Pc bath and W/O to deck. Entrance from garage directly into the home. Walk out from the living rm to private a balcony. Lots of natural light flowing into the home. Mins to Hwy 401, Public Transit, Stores, Hospital, Shopping and walking distance to Park and Rec Centre. (id:60365)

