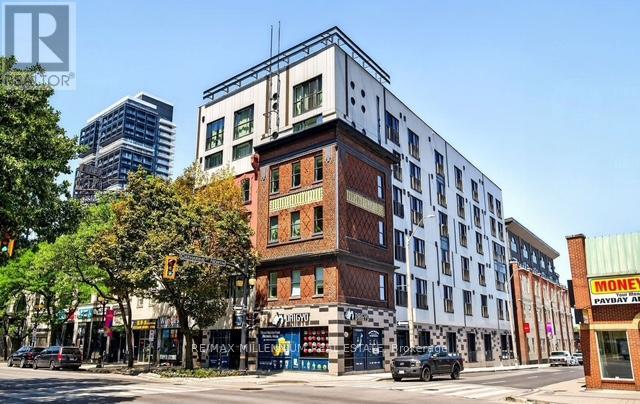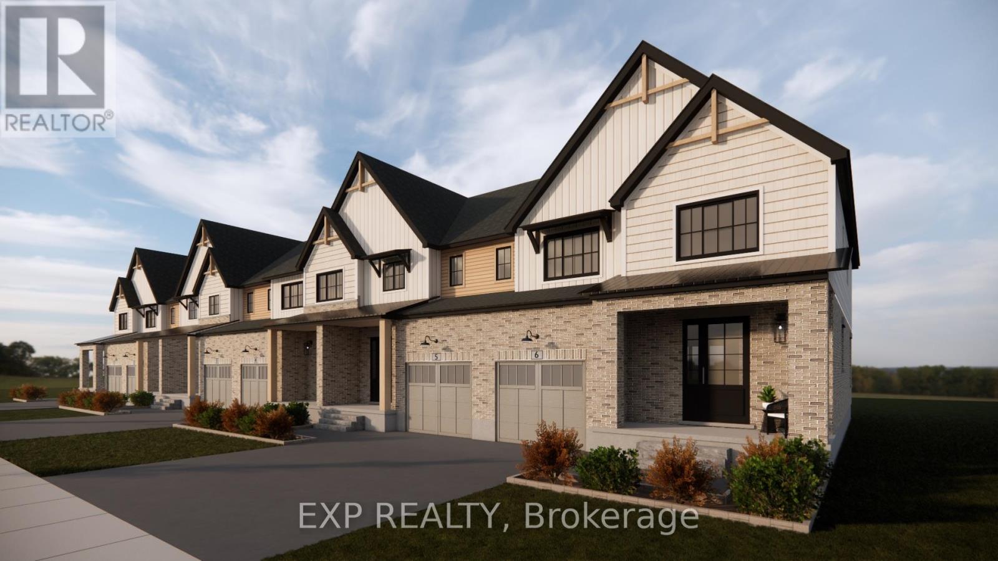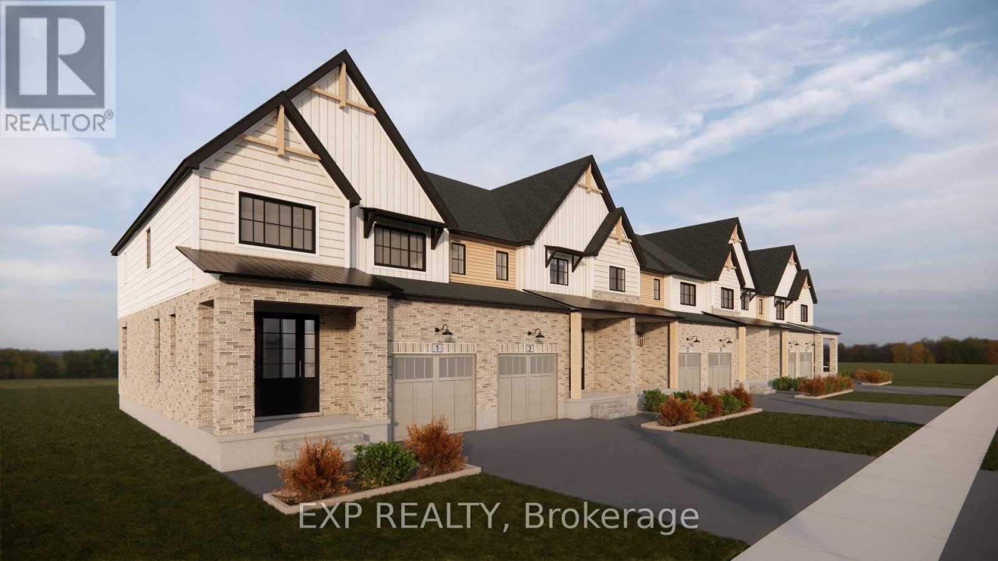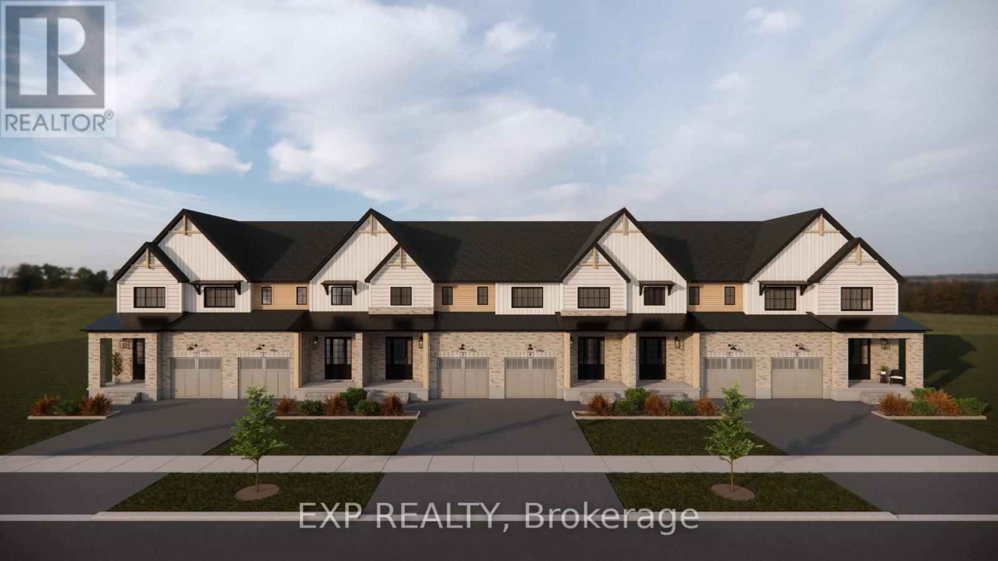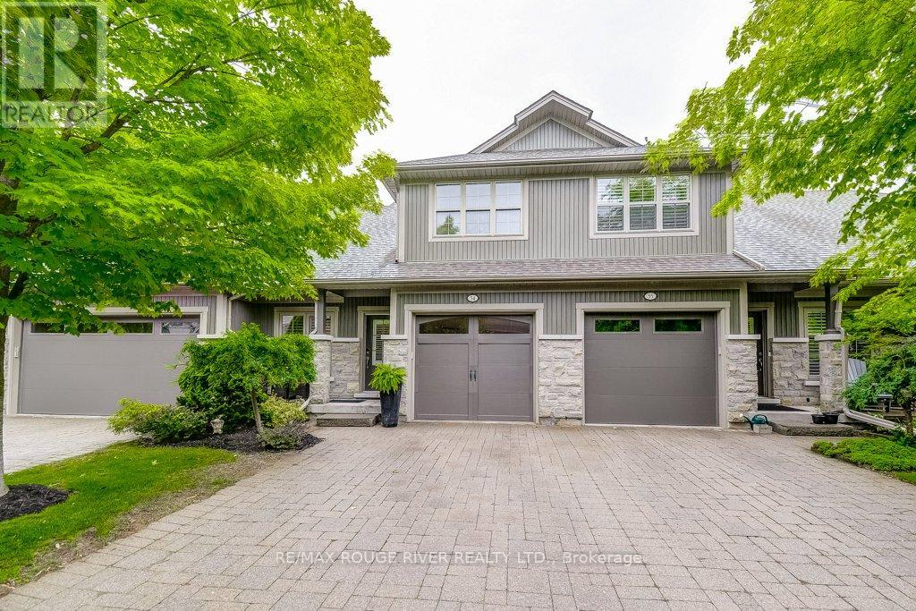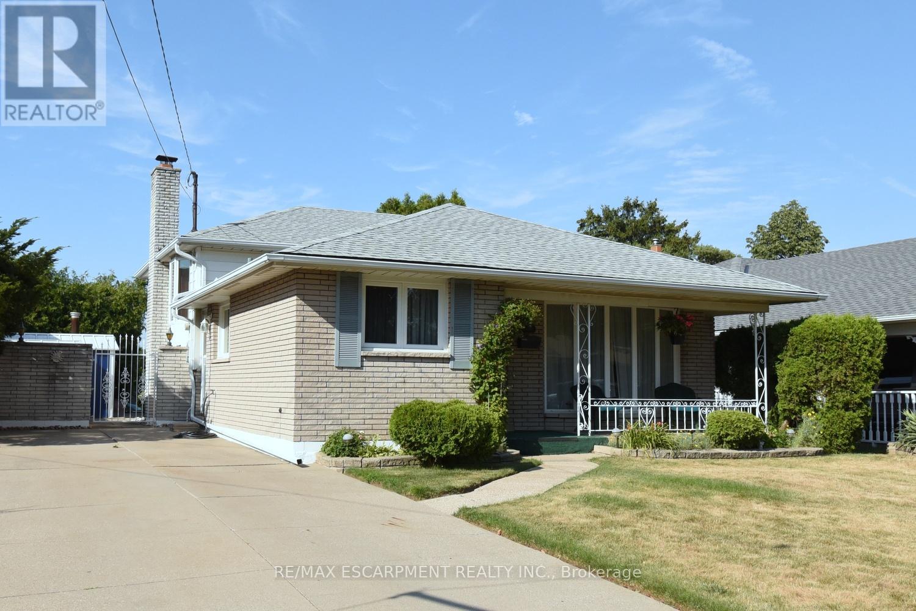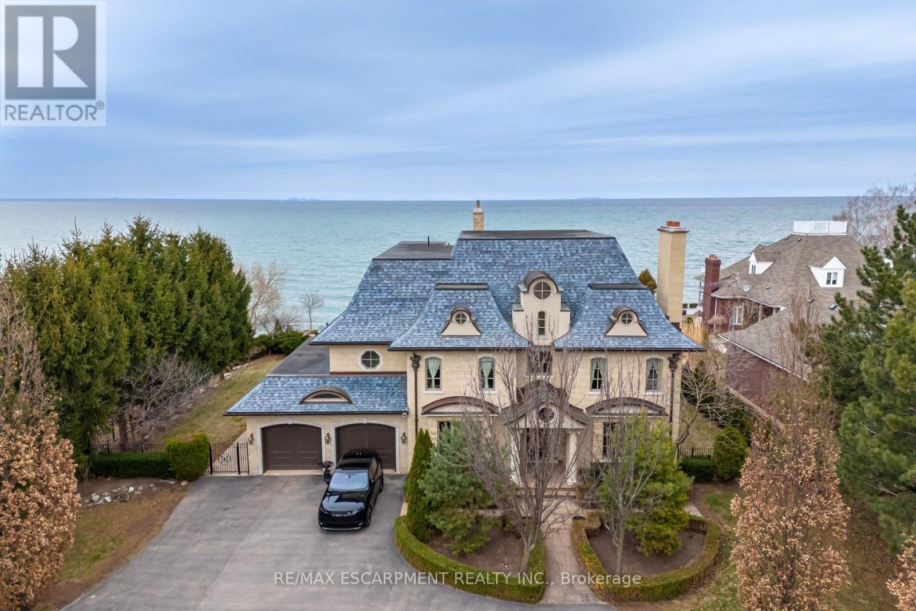521 Pineview Gardens
Shelburne, Ontario
Welcome to this charming 3 bedroom, 1,5 bathroom home that perfectly balances comfort with entertainment possibilities. This delightful property offers an ideal setting for both relaxation and memorable gatherings with family and friends.The heart of the home features a welcoming living room anchored by a cozy gas fireplace, creating the perfect atmosphere for quiet evenings or casual entertaining. The thoughtfully designed layout flows seamlessly throughout the main level, providing both functionality and warmth.Adventure awaits in the private backyard, where a unique tree house offers endless possibilities for children's imagination or perhaps your own secret retreat. The outdoor deck provides an excellent space for barbecues and al fresco dining, while the hot tub promises year-round relaxation under the stars.The finished basement adds significant value to this property, offering flexible space that can serve as a recreation room, home office, or additional entertainment area. This versatile space adapts beautifully to your family's evolving needs.First-time home buyers will particularly appreciate the move-in ready condition and the manageable size that makes homeownership feel achievable rather than overwhelming. The property strikes an excellent balance between providing adequate space and maintaining reasonable upkeep requirements.Located in the desirable Shelburne community, this home offers convenient access to Greenwood Park, Glenbrook Elementary School, and the Centre Dufferin Recreation Complex. The neighbourhood provides a perfect blend of suburban tranquility and practical amenities, making daily life both comfortable and convenient.This property represents an exceptional opportunity to own a home that truly offers something special for everyone in the family. ** This is a linked property.** (id:60365)
47 Speight Crescent
London East, Ontario
Beautifully Detached Home with Separate Basement Apartment Ideal for Families or Investors! Welcome to this fully updated, move-in ready detached home located on a quiet, family-friendly street. Featuring a bright eat-in kitchen, a spacious living room with a large window, and three generously sized bedrooms on the main floor, this home offers comfort and style throughout. The fully finished basement includes two large bedrooms, a full bathroom, a living area, and a kitchen, making it a self-contained apartment with a separate entrance perfect for rental income or extended family. Enjoy summer gatherings in the private, fully fenced backyard, offering plenty of space for kids, pets, and entertaining. Conveniently located just steps from parks, public transit, schools, and all major amenities. Only minutes to Argyle Mall. A fantastic opportunity for first-time buyers, multi-generational families, or investors looking for additional income potential. Enjoy peace of mind with major updates already completed: Roof replaced in 2023 New furnace and central AC installed in 2024. (id:60365)
101 - 121 King Street E
Hamilton, Ontario
Furnished Downtown Hamilton Loft!Live in style in this fully furnished one-bedroom loft in the heart of Downtown Hamilton.Featuring exposed brick, high ceilings, and oversized windows, the unit blends character with modern comfort. Enjoy a gourmet kitchen, in-suite laundry. Nearby McMaster University, Mohawk College, Go Station, and Hwy 403.Students welcome! Short-term or long-term leases available.Special Offer: $1,600/month for the first two months, then $1,800/month aligned with comparable units in the building. Tenant to pay only cable and Wifi (id:60365)
1 - 4297 East Avenue
Lincoln, Ontario
Located in the heart of Niagara's renowned wine country, surrounded by lush vineyards and offering quick access to both Lake Ontario and the QEW, this beautifully updated century home offers 1,458 square feet of thoughtfully designed living space, featuring 3 spacious bedrooms and an upgraded 4-piece bathroom. The convenient main floor laundry room adds a practical touch for modern living. As you step inside, youre welcomed by an open-concept layout that seamlessly blends the main living areas. Expansive windows flood the space with natural light, while custom built-in shelving, elegant cellular shades, hardwood floors and a sleek linear electric fireplace framed by a modern stone wall create a charming atmosphere. The large, modern kitchen showcases white cabinetry, granite countertops, and ample storage, making it perfect for both everyday living and entertaining. Set on a generous 41x107 lot, the outdoor space is equally impressive. New custom fencing, complete with three gates, ensures both privacy and security, while providing a wonderful backdrop for gardening, hosting guests, or simply unwinding outdoors. Location is key - this home is just a short 30-minute drive from downtown Burlington, making it ideal for those seeking a peaceful retreat without sacrificing proximity to major city amenities. Proximity to local neighbourhood amenities is under an 8 minute walk to schools, parks, scenic trails, groceries, restaurants, and shopping. Don't miss the opportunity to make this exceptional property your home. (id:60365)
11 Anne Street W
Minto, Ontario
THE HOMESTEAD a lovely 1676sq ft interior townhome designed for efficiency and functionality at an affordable entry level price point. A thoughtfully laid out open concept living area that combines the living room, dining space, and kitchen all with 9' ceilings. The kitchen is well designed with additional storage and counter space at the island with oversized stone counter tops. A modest dining area overlooks the rear yard and open right into the main living room for a bright airy space. Ascending to the second floor, you'll find the comfortable primary bedroom with walk in closet and private ensuite featuring a fully tiled shower with glass door. The two additional bedrooms are designed with simplicity and functionality in mind for kids or work from home spaces. A convenient second level laundry room is a modern day convenience you will appreciate in your day to day life. The basement remains a blank slate for your future design but does come complete with a 2pc bathroom rough in. This Finoro Homes floor plan encompasses coziness and practicality, making the most out of every square foot without compromising on comfort or style. The exterior finishing touches include a paved driveway, landscaping package and beautiful farmhouse features such as the wide natural wood post. Ask for a full list of incredible features and inclusions! Move in 2026 but take advantage of 2025 pricing while you can! ** Photos and floor plans are artist concepts only and may not be exactly as shown. (id:60365)
15 Anne Street W
Minto, Ontario
THE HOMESTEAD a lovely 1676sq ft interior townhome designed for efficiency and functionality at an affordable entry level price point. A thoughtfully laid out open concept living area that combines the living room, dining space, and kitchen all with 9' ceilings. The kitchen is well designed with additional storage and counter space at the island with oversized stone counter tops. A modest dining area overlooks the rear yard and open right into the main living room for a bright airy space. Ascending to the second floor, you'll find the comfortable primary bedroom with walk in closet and private ensuite featuring a fully tiled shower with glass door. The two additional bedrooms are designed with simplicity and functionality in mind for kids or work from home spaces. A convenient second level laundry room is a modern day convenience you will appreciate in your day to day life. The basement remains a blank slate for your future design but does come complete with a 2pc bathroom rough in. This Finoro Homes floor plan encompasses coziness and practicality, making the most out of every square foot without compromising on comfort or style. The exterior finishing touches include a paved driveway, landscaping package and beautiful farmhouse features such as the wide natural wood post. Ask for a full list of incredible features and inclusions! Completion in 2026 but you can still take advantage of the 2025 pricing while you can! ** Photos and floor plans are artist concepts only and may not be exactly as shown. (id:60365)
13 Anne Street W
Minto, Ontario
THE HOMESTEAD a lovely 1676sq ft interior townhome designed for efficiency and functionality at an affordable entry level price point. A thoughtfully laid out open concept living area that combines the living room, dining space, and kitchen all with 9' ceilings. The kitchen is well designed with additional storage and counter space at the island with oversized stone counter tops. A modest dining area overlooks the rear yard and open right into the main living room for a bright airy space. Ascending to the second floor, you'll find the comfortable primary bedroom with walk in closet and private ensuite featuring a fully tiled shower with glass door. The two additional bedrooms are designed with simplicity and functionality in mind for kids or work from home spaces. A convenient second level laundry room is a modern day convenience you will appreciate in your day to day life. The basement remains a blank slate for your future design but does come complete with a 2pc bathroom rough in. This Finoro Homes floor plan encompasses coziness and practicality, making the most out of every square foot without compromising on comfort or style. The exterior finishing touches include a paved driveway, landscaping package and beautiful farmhouse features such as the wide natural wood post. Ask for a full list of incredible features and inclusions! Move in 2026 but take advantage of 2025 pricing while you can! ** Photos and floor plans are artist concepts only and may not be exactly as shown. (id:60365)
34 - 1398 Pelham Street
Pelham, Ontario
Beautiful 3 bedroom, 3 bathroom townhome in one of the BEST locations in Fonthill! Smart, Spacious and bright open concept design. Vaulted ceilings with solar tubes bring in plenty of light into the kitchen, dining and great room which flows effortlessly onto a large outdoor deck. The great room features large sliding glass doors and a gas fireplace. The kitchen has plenty of cupboards and a breakfast bar with granite counters. The primary suite is a sanctuary with his/hers closets and spa-inspired bathroom. Conveniently located at the front of the house the 2nd bedroom can be used as a den or a bedroom. There is a newly renovated main floor powder room. The lower level is beautifully large and bright. The basement family room boasts a gas fireplace and a walk-out to a lovely private patio. The lower level also has a 3rd bedroom and 3 piece bathroom. And you don't have to worry about storage. There is plenty of storage space. Enjoy the privacy and tranquility of a treed backyard, perfect for relaxing or entertaining. You will love the 1-car garage offering direct interior access. Low-maintenance living with all the space you need! Condo fee includes common areas, landscaping, lawn maintenance, fencing and road maintenance. Unbeatable location! Walk to parks, restaurants, boutique shops, and all the charm of downtown Fonthill. Don't miss this light-filled gem that offers the best of comfort, style, and convenience in one of Niagara's most desirable communities. Perfect for downsizers, right sizers or anyone wanting a low maintenance lifestyle! (id:60365)
104 Golden Boulevard
Welland, Ontario
The perfect starter home or for those looking to downsize. Over $60,000 in recent upgrades, including fully renovated living room with a cathedral ceiling and exposed wood beam, new veneer floors upstairs, vinyl floor in rec room, new washrooms, laundry, concrete driveway and motorized grade door. Lower level rec room with gas fireplace, perfect for entertaining. Basement washroom has rough-in for a shower. Oversized corner lot with possibility for a Garden Suite or severance, pending approval. Excellent family friendly location with numerous great Elementary and High Schools nearby! (id:60365)
33 Dubarry Boulevard
Hamilton, Ontario
Lovely backsplit situated in a well-established family friendly neighbourhood. Huge inground pool 20 x 40 (10ft deep) with new liner 2023, R-I for heater. Private yard with sheds. Walking distance to shopping, bus routes, schools & more. Separate side entrance to lower level. Mostly updated windows, kitchen and main bathroom. Lovely original hardwood under carpet. RSA & Irreg. (id:60365)
308 - 121 King Street E
Hamilton, Ontario
Experience the perfect fusion of heritage charm and modern sophistication in this beautifully appointed two-bedroom loft at Gore Park Lofts. Set within a thoughtfully restored historic building, this residence exudes character with exposed brick feature walls, oversized windows, and soaring ceilings all complemented by sleek laminate flooring that adds a refined contemporary touch. At the heart of the home is a gourmet kitchen that combines form and function with style. Outfitted with polished quartz countertops, stainless steel appliances, custom cabinetry, and a stylish breakfast bar, it's a space designed to inspire both everyday cooking and memorable entertaining. The open-concept layout flows seamlessly from kitchen to living area, creating an inviting environment for relaxation or hosting friends. Step out onto your Juliet balcony and take in captivating escarpment views a rare urban backdrop that brings natural beauty into your daily life. The suite also includes in-suite laundry for added convenience, along with secure storage for seasonal items or gear. Offering the best price per square foot in the building, this suite represents exceptional value for buyers seeking downtown convenience without compromise. Whether you're a first-time buyer, savvy investor, or someone looking to downsize in style, this home checks every box delivering comfort, quality, and affordability all in one. This prime downtown location places you steps away from Hamilton's vibrant core. Enjoy easy access to scenic walking and biking trails, local farmers' markets, independent cafes, top-rated restaurants, and a wide array of boutique and big-name retailers. Whether you're an urban adventurer or a professional seeking both convenience and style, this home delivers the best of city living in a space that feels distinctly your own. (id:60365)
5545 Blezard Drive
Lincoln, Ontario
Stunning Waterfront Estate in Lincoln A Rare Opportunity! Set along the shores of Lake Ontario and surrounded by beautiful fruit orchards, 5545 Blezard Drive offers breathtaking views and an exceptional waterfront lifestyle. This European-inspired estate features 5+1 bedrooms and 7 washrooms, each bedroom with its own private ensuite and walk-in closet for ultimate comfort.Inside, enjoy formal living and dining rooms, a cozy family room, and a private library. The chefs kitchen boasts high-end appliances, including a SubZero refrigerator, Miele dishwasher, and Dacor propane stove. A double-sided open fireplace enhances the breakfast area, which opens to a serene patio with stunning lake and Toronto skyline views. Outside, a saltwater pool and cabana with a glass railing for viewing the water provide the perfect space to relax. A circular driveway leads to the attached two-car garage, all set on a sprawling 115' x 682' lot for privacy and space. A new break wall (2024) enhances and protects the property. Experience tranquility, luxury, and nature in this rare lakeside retreat where every day feels like a getaway! NOTE: Some photos have been virtually staged. LUXURY CERTIFIED (id:60365)



