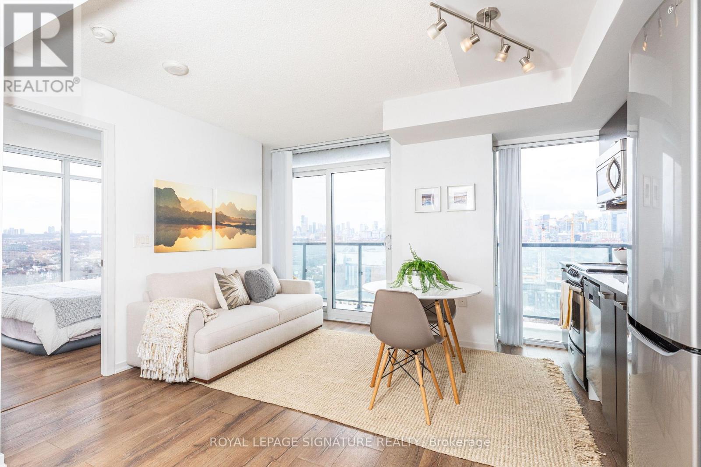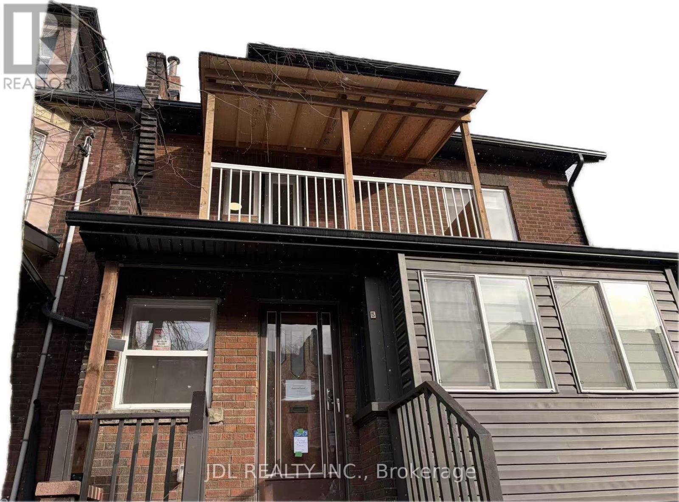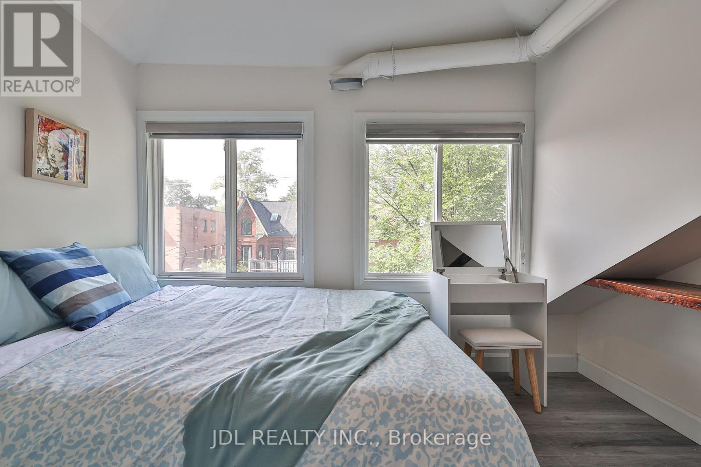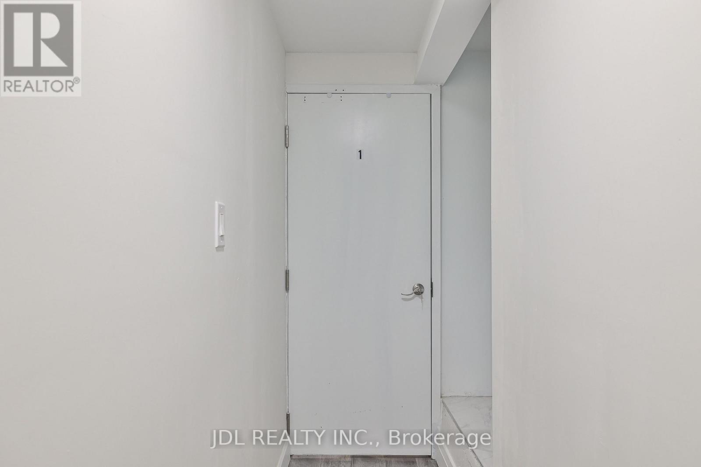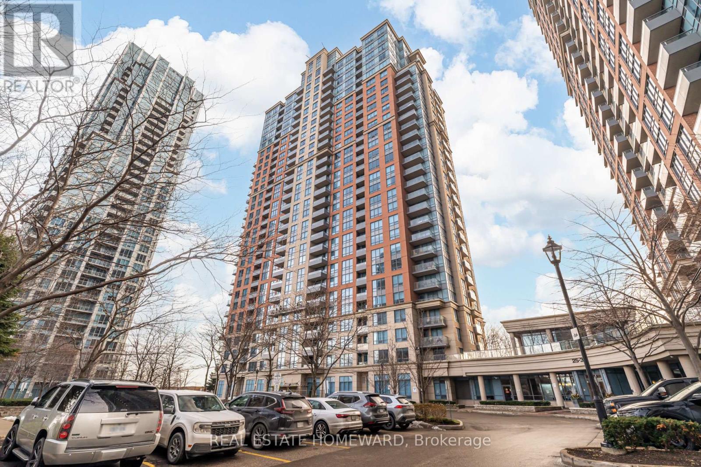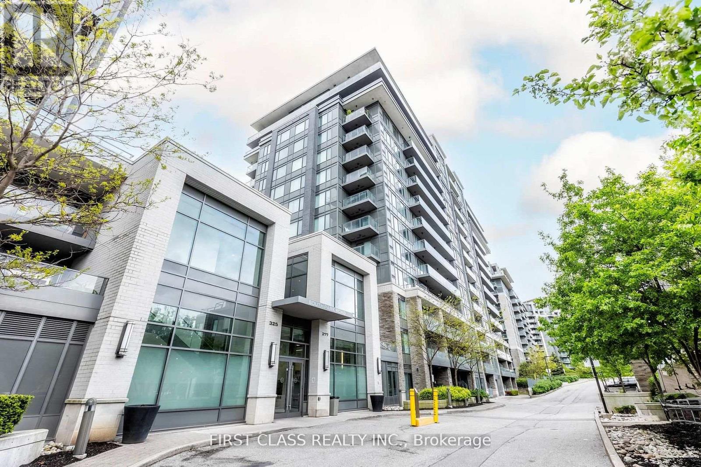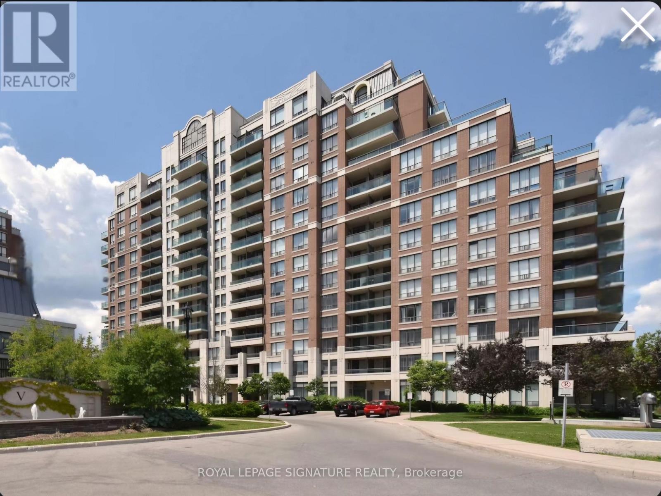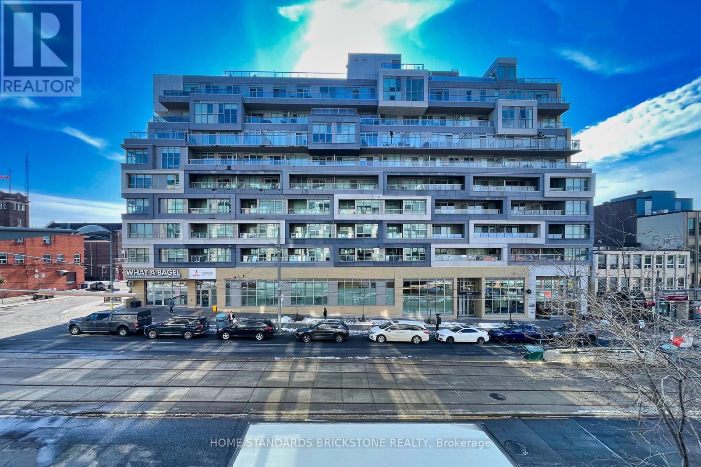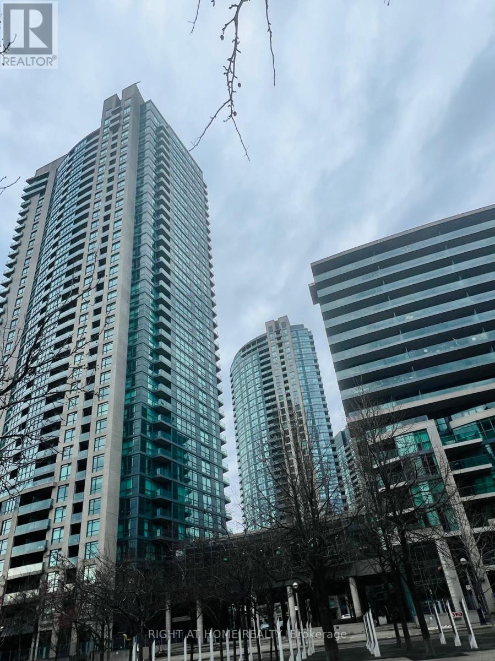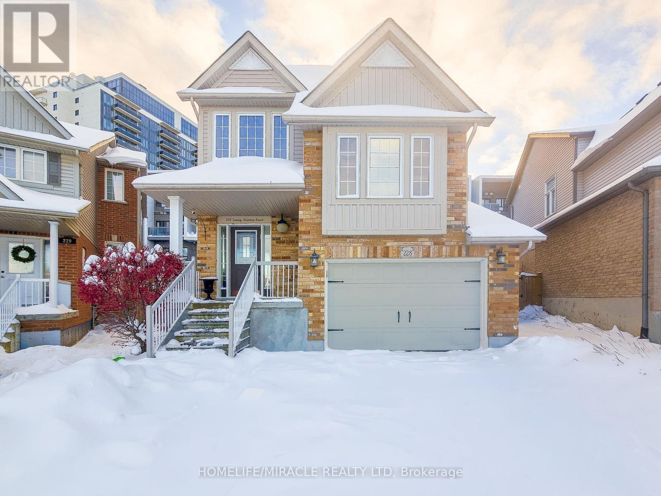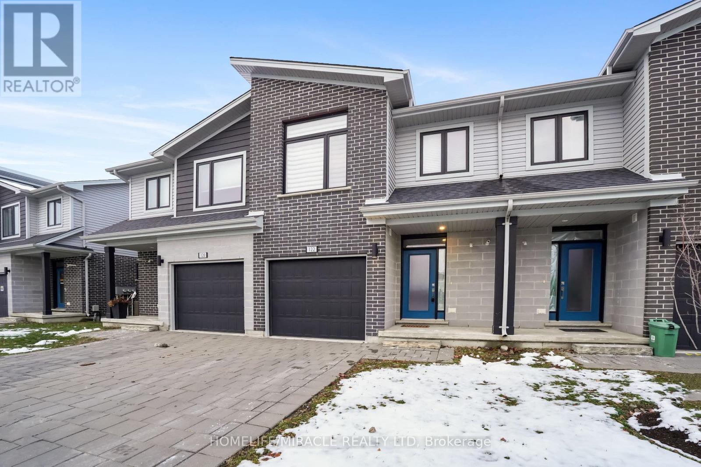2121e - 36 Lisgar Street
Toronto, Ontario
Welcome to this immaculate one-bedroom corner unit, perfectly situated in the heart of Queen West. With an unmatched position, this condo offers panoramic views of the iconic CN Tower, a vibrant cityscape, lake views and an unobstructed north-facing vista. This bright and airy space features a functional layout that maximizes every inch of the unit. Rarely offered, this floorplan blends comfort and style with ease, providing an efficient flow throughout the space. Expansive floor-to-ceiling windows bring the stunning views indoors, bathing the entire home in natural light. The modern kitchen is equipped with sleek stainless steel appliances, perfect for both everyday living and entertaining. A spacious walk-in closet provides ample storage, while the open design makes this condo feel even more spacious. Whether you're enjoying the view from your living room or relaxing in the comfort of your bedroom, this condo offers the perfect balance of city living and tranquility. The building features a modern gym spacious, an expansive party room, meeting room, rooftop deck and round the clock concierge service. Located just moments away from top restaurants, transit, and the dynamic culture of Queen West, this condo provides the best of both convenience and city living. (id:60365)
3rd Floor - 511 Mount Pleasant Road
Toronto, Ontario
Modern 3-Bedroom 2.5 Bathroom Sky-Lit Apartment with Private Sauna Terrace! Discover a truly exceptional and luxurious living experience in the heart of the highly desirable **Rosedale/Midtown** neighbourhood. Highlights: #Sun-Filled Living: Three Skylights #Private Terrace & Sauna #Fireplace in living room. Situated on Mount Pleasant Road, you'll be within easy walking distance of TTC transit, exquisite dining options, trendy cafes, boutique shopping, and beautiful local parks. Kitchen and living room are furnished. Parking not included in list price. One Parking is available for additional cost of $150. (id:60365)
5 - 5 Sorauren Avenue
Toronto, Ontario
Fully furnished room for rent at 5 Sorauren Ave, located in the heart of Toronto's highly sought-after Roncesvalles Village. This is a prime urban location offering exceptional convenience for daily living, transportation, dining, and entertainment. The room comes with a complete set of furniture and is truly move-in ready - just bring your suitcase. Rent includes all utilities such as water, electricity, and high-speed internet, so there are no additional monthly bills to worry about. Transit is extremely convenient with multiple TTC streetcar routes nearby, including 504 King, 505 Dundas, and 506 College, as well as easy access to Dundas West subway station and the UP Express, making commuting to downtown and other key areas fast and easy. The neighbourhood is surrounded by popular cafés, restaurants, bars, and shops, and is just steps to Sorauren Park and close to High Park, offering a great balance of city life and green space. Grocery stores, pharmacies, banks, and everyday amenities are all within walking distance. This home is ideal for professionals, students, or newcomers looking for a comfortable, hassle-free living arrangement in a vibrant community. Lease term is flexible. Please contact for more details or to arrange a viewing. (id:60365)
7 - 5 Sorauren Avenue
Toronto, Ontario
Fully furnished room for rent at 5 Sorauren Ave, located in the heart of Toronto's highly sought-after Roncesvalles Village. This is a prime urban location offering exceptional convenience for daily living, transportation, dining, and entertainment. The room comes with a complete set of furniture and is truly move-in ready - just bring your suitcase. Rent includes all utilities such as water, electricity, and high-speed internet, so there are no additional monthly bills to worry about. Transit is extremely convenient with multiple TTC streetcar routes nearby, including 504 King, 505 Dundas, and 506 College, as well as easy access to Dundas West subway station and the UP Express, making commuting to downtown and other key areas fast and easy. The neighbourhood is surrounded by popular cafés, restaurants, bars, and shops, and is just steps to Sorauren Park and close to High Park, offering a great balance of city life and green space. Grocery stores, pharmacies, banks, and everyday amenities are all within walking distance. This home is ideal for professionals, students, or newcomers looking for a comfortable, hassle-free living arrangement in a vibrant community. Lease term is flexible. Please contact for more details or to arrange a viewing. (id:60365)
1 - 5 Sorauren Avenue
Toronto, Ontario
Fully furnished room for rent at 5 Sorauren Ave, located in the heart of Toronto's highly sought-after Roncesvalles Village. This is a prime urban location offering exceptional convenience for daily living, transportation, dining, and entertainment. The room comes with a complete set of furniture and is truly move-in ready - just bring your suitcase. Rent includes all utilities such as water, electricity, and high-speed internet, so there are no additional monthly bills to worry about. Transit is extremely convenient with multiple TTC streetcar routes nearby, including 504 King, 505 Dundas, and 506 College, as well as easy access to Dundas West subway station and the UP Express, making commuting to downtown and other key areas fast and easy. The neighbourhood is surrounded by popular cafés, restaurants, bars, and shops, and is just steps to Sorauren Park and close to High Park, offering a great balance of city life and green space. Grocery stores, pharmacies, banks, and everyday amenities are all within walking distance. This home is ideal for professionals, students, or newcomers looking for a comfortable, hassle-free living arrangement in a vibrant community. Lease term is flexible. Please contact for more details or to arrange a viewing. (id:60365)
1855 - 25 Viking Lane
Toronto, Ontario
Exceptionally spacious one-bedroom in a prestigious Tridel-built residence, eat-in kitchen complete with generous counter space and a functional centre island. Enjoy bright exposure with abundant natural light. Moments from Kipling Subway Station and GO Transit, with easy access to the Gardiner Expressway and Highway 427, this building also offers convenient bike storage for active commuters. Residents enjoy resort-style amenities including an indoor swimming pool, whirlpool, steam rooms, saunas, his and hers change rooms, a state-of-the-art fitness centre with aerobics studio, a stylish party room with bar and catering kitchen, a lounge with fireplace, virtual golf with practice area, cards and games room, billiards room, private screening theatre, business centre, and guest suites. quality, and convenience.(No dogs as per the management) (id:60365)
1205 - 325 South Park Road
Markham, Ontario
Welcome to the highly sought-after and prestigious Eden Park II Condominiums.This bright and spacious 1-bedroom suite offers a modern open-concept layout, filled with natural light from floor-to-ceiling south east facing windows that showcase stunning, unobstructed views throughout the day. Featuring 9-ft ceilings and an upgraded kitchen complete with a large center island, stainless steel appliances, and full-height cabinetry, this home is perfect for both everyday living and entertaining. (id:60365)
803 - 350 Red Maple Road
Richmond Hill, Ontario
Welcome Home To The Vineyards. A Luxury Lifestyle Awaits In This 24 Hour Gated Community With Amenities That May Make You Cancel Your Gym Membership! Come Check Out This Competively Priced, Spacious & Private 2 Bed 2 Full Bath Unit Complete With An Open Concept Layout, Hardwood Floors, In-Suite Laundry & Unobstructed Views. Primary Bedroom Features A Walk-In Closet, Ensuite Bathroom & Private Walk-Out To The Balcony. Second Bedroom Is Generously Sized With A Large Double Closet And Large Windows. One Underground Parking Spot Beside The Elevator, Water, Heat & Central A/C Included. Building Amenities Include Indoor Pool, Jacuzzi, Sauna, Two Exercise Rooms, Playground, Tennis Court, Billiards, BBQ Area & More. Conveniently Located Steps To Yonge St, Hillcrest Mall, Walmart, Canadian Tire, Home Depot, Restaurants & Entertainment. Commuting? Then You'll Love The Easy Access To GO Transit, Viva, YRT, HWY 407, HWY 7 & The Future Yonge/Hwy 7 Subway Station. Unit Is Currently Vacant Of All Furniture. (id:60365)
314 - 840 St Clair Avenue
Toronto, Ontario
Welcome To Eight Forty On St. Clair Condos! Live In Brand New Highly Functional 2Bed 2Bath! Floor To Ceiling Windows Provides Beautiful South View With Plenty Of Natural Light. $$$ Many Upgrades On Entire Floors, Bathroom. Unit Includes Engineered Laminate Floors Throughout, Contemporary Kitchen, Quartz Countertops, Built-In S/S Appliances, Plenty Of Closet Space. An Intimate And Boutique Building Right On The Streetcar Line And Steps To Shops, Restaurants, Grocery, Parks, Wychwood Barns, A Short Distance To St Clair West Subway Station And Easy Access To Downtown Or Allen Rd For Highway Connection. *1 Locker Included* *Must See* Photos From Previous Listing! (id:60365)
1158 - 209 Fort York Boulevard
Toronto, Ontario
Experience exceptional style and convenience in this stunning bachelor apartment, perfectly situated in one of Toronto's most desirable buildings. Boasting a bright, open-concept layout with premium finishes, a private locker, and a balcony featuring south-west exposure with sweeping views that allow you to see Lake Ontario, this elegant residence perfectly blends functionality with luxury. Indulge in world-class amenities including 24/7 concierge and security, indoor pool & hot tub, sauna, fully equipped gym & yoga studio, theatre room, wet bar, lounge, party room, billiards & games room, guest suites, and a spectacular rooftop patio-designed for relaxation and entertaining alike. Located just steps from the city's finest dining, shopping, and entertainment, with iconic landmarks such as Roy Thomson Hall, Ontario Place, Queens Quay, and Toronto Island only a short walk away. Ideal for discerning professionals or investors seeking an exclusive city residence, this is a rare opportunity to own a sophisticated home in the heart of Toronto. (id:60365)
228 Sunny Meadow Court
Kitchener, Ontario
Welcome to this beautiful 3-bedroom, 3-bathroom detached home tucked away on a quiet cul-de-sac in a family-friendly neighborhood close to schools and everyday amenities. Enjoy the convenience of being just a 10-minute drive to Costco and a 6-minute drive to The Boardwalk Waterloo offering: groceries, a movie theatre, medical facilities, a gym, and a variety of shops. A unique layout welcomes you with a sun-filled entrance that extends to the second floor, creating a bright and inviting first impression. The main living area features a vaulted ceiling and California shutters throughout the home. Open-concept dining and kitchen spaces are ideal for everyday family living and entertaining, complete with a large island, breakfast bar, and built-in mini fridge. Recent updates include a new furnace and heat pump installed in November 2023 and a new water softener added in May 2025.Enjoy a backyard built for family fun with a covered deck, built-in barbecue, treehouse, and play area, offering space to grow and create lasting memories. Don't miss out and book your visit today! (id:60365)
122 - 177 Edgevalley Road
London East, Ontario
Welcome to this beautifully maintained condo townhouse offering 3 spacious bedrooms and 3.5 bathrooms in one of London's most peaceful and family-friendly neighbourhoods. This home features a modern open-concept kitchen with stainless steel appliances, a bright living area with walkout access to a private deck, and a finished basement that doubles as the perfect rec room, complete with a walkout to the backyard-ideal for entertaining, relaxing, or creating a cozy extra living space. Upstairs, the second floor boasts a generous primary bedroom with his and her walk-in closets and a private ensuite. Two additional bedrooms and a full bathroom complete the upper level. Conveniently located just 10-15 minutes from Western University, Fanshawe College, and Downtown London, this home offers the perfect blend of comfort, style, and accessibility. Close to all major amenities, schools, parks, trails, grocery stores, and shopping. (id:60365)

