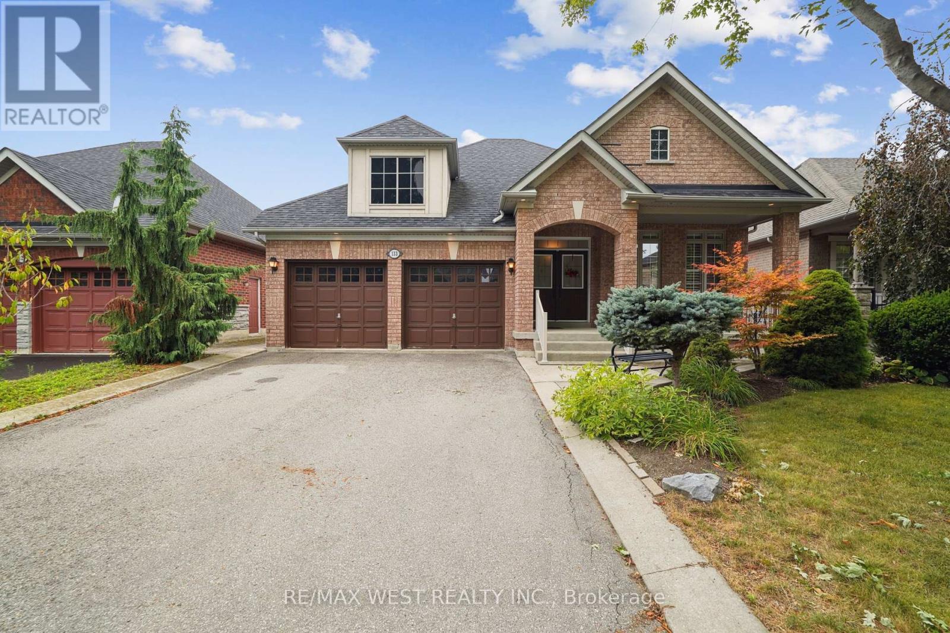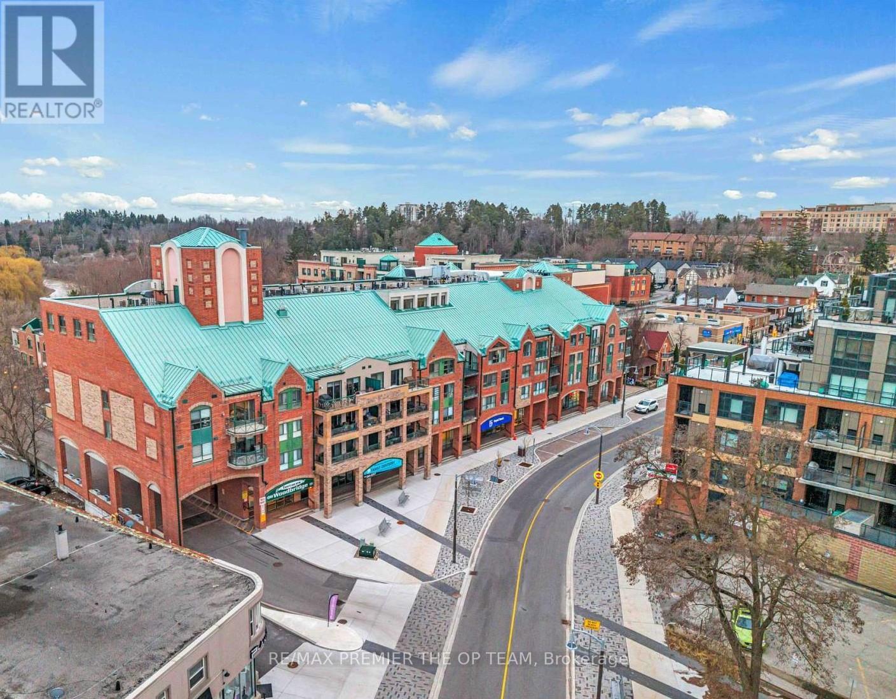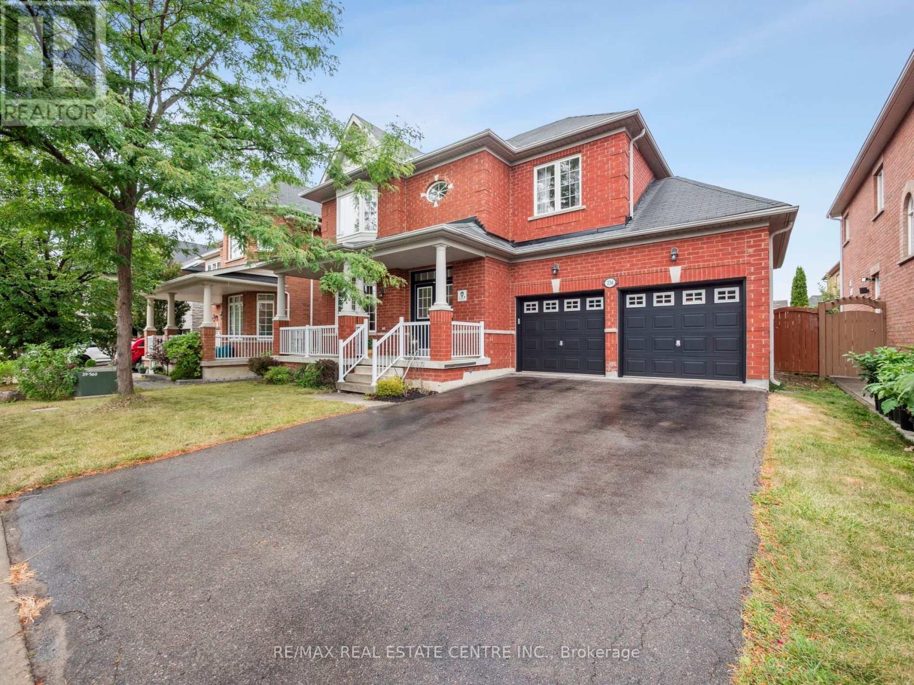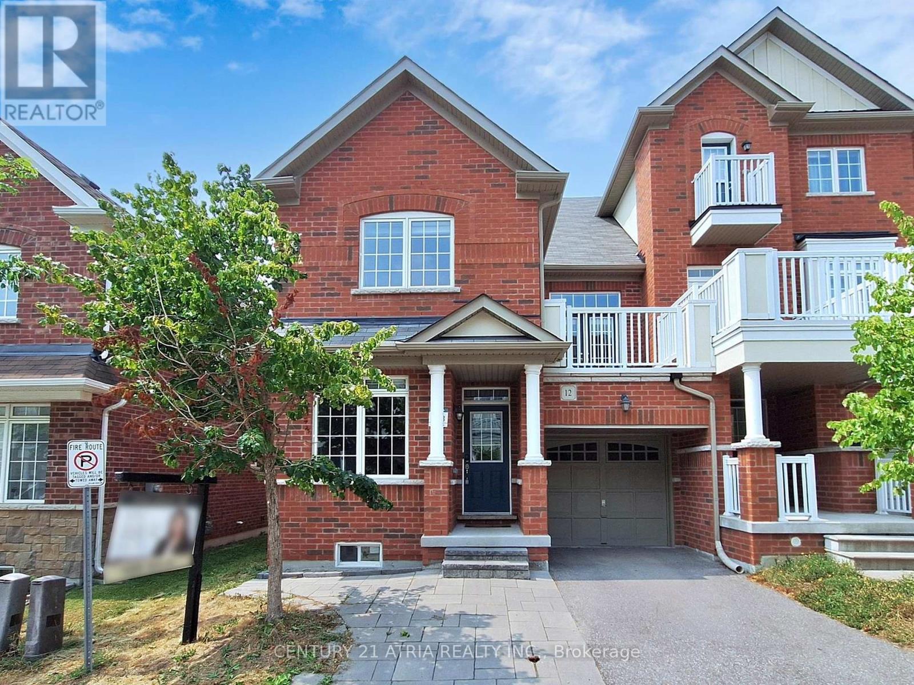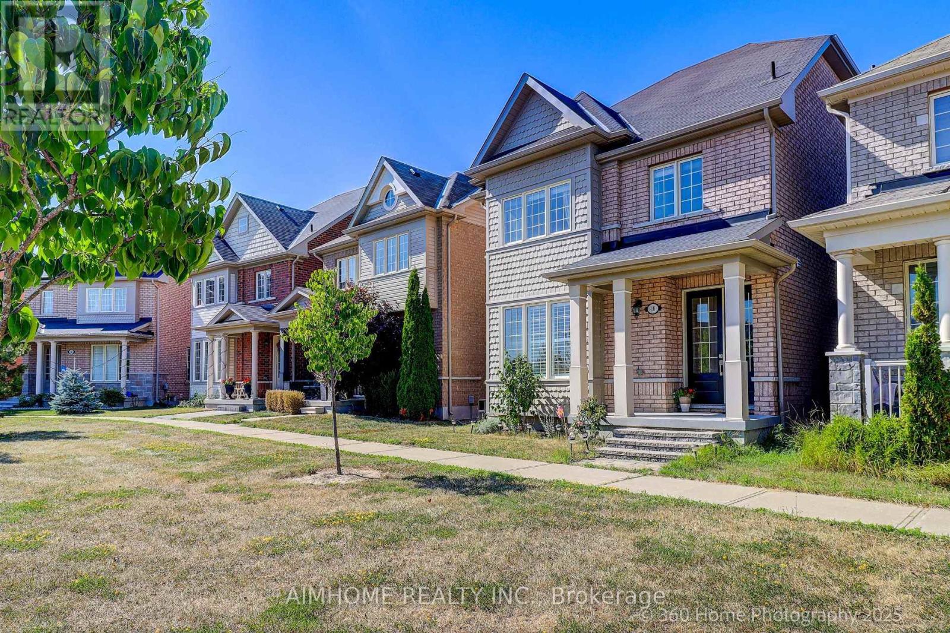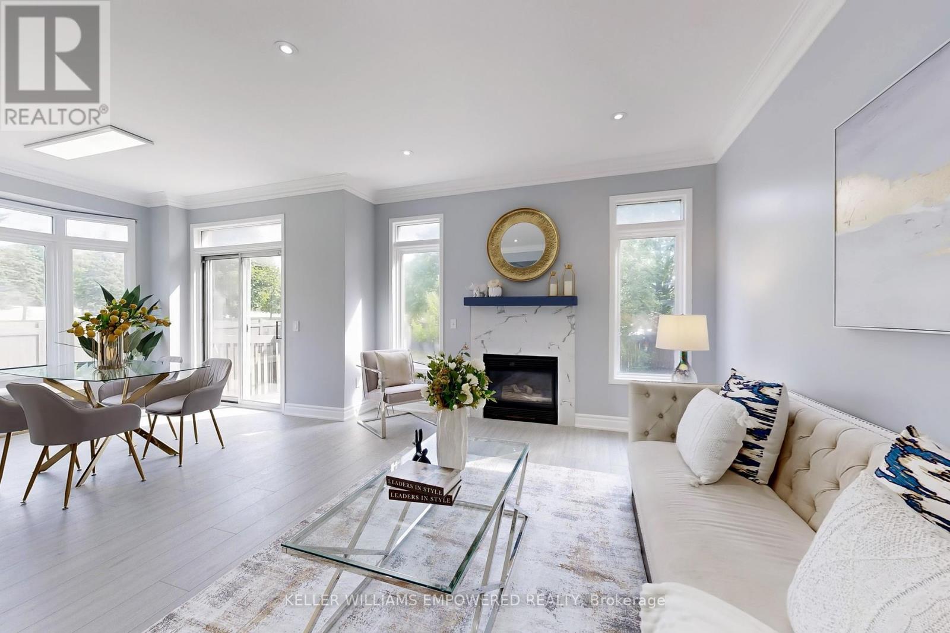3103 - 28 Interchange Way
Vaughan, Ontario
Bright, never-lived-in 2-bed/2-bath corner suite offering 697 sqft of thoughtfully designed interior space plus 2 balconies and 1 parking. This stunning residence delivers a true "wow" moment every time you open the door, with soaring high ceilings, expansive windows, dramatic panoramic views, and abundant natural light throughout the day. Split-bedroom layout ensures privacy and functionality, with bedrooms set on opposite sides of the suite, a spacious square-shaped living room, modern L-shaped kitchen with sleek finishes, and two contemporary bathrooms. Both balconies provide unique vantage points to enjoy sunrise, sunset, and sweeping city views. The building offers a welcoming two-storey lobby lounge and professional 24-hour concierge service. Residents enjoy access to hotel-style amenities such as a fully equipped GYM, stylish party and lounge rooms, and more, creating a lifestyle that combines convenience with luxury. Location is exceptional: Steps to VMC Subway and bus hub, with just 2 stops toYork University and rapid connections across the GTA. Quick access to Hwy 7, 400, and 407 makes commuting easy by car. At your doorstep are shops, cafés, restaurants, cinema, parks, community centre, and library. Within 10 minutes you'll find everyday essentials like Costco, Longo's, Natures Emporium, Yummy Market, IKEA, Walmart, and Canadian Tire, along with Vaughan Mills Mall and Canada's Wonderland for entertainment. Families will value proximity to York and Yorkville Universities, excellent schools, and diverse childcare options. Peace of mind comes with Cortellucci Vaughan and Mackenzie Health hospitals nearby, while outdoor lovers will appreciate nearby trails. Ideally located near trails, parks, shops, transit, schools, and major highways this rare opportunity offers the perfect blend of space, comfort, and convenience. ***NOTE: Some images in this listing have been AI-ENHANCED for improved lighting, visual clarity and virtual staging.*** (id:60365)
133 Cupola Crescent
Vaughan, Ontario
Welcome to this beautifully maintained family sized Bungalow situated on a quiet quaint crescent in the desirable neighborhood of Vellore Village. This home features three bedrooms and four bathrooms. 9 ft ceilings. Functional sun filled Family sized Kitchen with plenty of cabinetry for storage and granite counter top space to prepare meals. Combined with a large eat in area which walkouts to a deck that leads to a generous sized backyard. Cozy family room with gas fireplace and pot lights. Entertaining sized living and dining. Primary bedroom with walk-in closet and ensuite. Separate side entrance. Finished basement with a spacious bedroom and a massive bright recreation room with kitchenette. In addition, a private functional living space with kitchen and eat in area. California shutters throughout. Pot lights. Crown moulding. Hardwood Flooring. Exterior Pot Lights. Double car garage with plenty of parking. Landscaped. Located just minutes from schools, shopping Vaughan Mills, Transit and Hwy400. Some Virtually Staged Photos. (id:60365)
222 - 4800 Hwy 7 Road
Vaughan, Ontario
Welcome to Avenue on 7 Where Style Meets Convenience! This beautifully maintained suite showcases true pride of ownership and a functional, modern layout. Enjoy a sleek open-concept living space featuring a contemporary kitchen with stainless steel appliances, an eat-in island, and a spacious living/dining area that walks out to a large south-facing balcony perfect for soaking in all-day sunlight. Offering 2 generous bedrooms and a stylish 4-piece bathroom, this sun-filled unit is ideal for comfortable urban living. Luxury amenities include an outdoor pool, fully equipped gym, sauna, concierge, 24-hour security and more. Located in a prime Vaughan location, just steps to transit, fine dining, shopping, and minutes to the subway. Parking and locker included. Don't miss this opportunity to live in one of the most sought after communities. (id:60365)
321 - 121 Woodbridge Avenue
Vaughan, Ontario
Experience refined living at the Terraces of Woodbridge with this elegant penthouse in the prestigious Market Lane community. This beautifully appointed 2+1 bedroom, residence-with no units above-offers an exceptional blend of modern design and serene natural surroundings. Inside, 9-foot ceilings create a sense of openness and elegance, while the spacious open-concept layout is ideal for both relaxing and entertaining. Sunlight pours in through large windows, brightening every corner of the home. Step out through either of the two walkouts to your expansive private balcony overlooking the Terraces-a perfect space to enjoy your morning coffee or unwind in the evening. Set in the heart of vibrant Market Lane, you'll find yourself just steps from boutique shopping, fine dining, cozy cafés, and everyday essentials. With convenient access to major highways and public transit, getting around is seamless. This isn't just a place to live-it's a lifestyle of comfort, convenience, and community. (id:60365)
236 St Urbain Drive
Vaughan, Ontario
Welcome to 236 St Urbain Dr An Incredible 4-Bedroom Beauty in the Heart of Vellore Village, Vaughans Most Sought-After Community! Set on a premium lot, this home offers fantastic curb appeal with a landscaped yard, oversized porch, double-door entry, 2-car garage, and plenty of parking. Step inside to a grand entry with soaring 2-storey ceilings and an open view of the formal living and dining areas, featuring upscale pillars, crown moulding, a bay window, and coffered ceiling. Perfect for entertaining and family gatherings! The upgraded eat-in kitchen boasts granite counters, stainless steel appliances (including gas stove), loads of counter & cupboard space, breakfast area with island, and walkout to the deck and fenced yard. Gleaming hardwood floors and sun-filled windows flow throughout. A cozy family room with gas fireplace overlooks the backyard, while a powder room and laundry with garage access complete the main floor. A stunning hardwood staircase with iron details leads to 4 large bedrooms. The primary suite features a walk-in closet and spa-like ensuite with soaker tub, double-sink vanity, and separate shower. The second bedroom also has its own ensuite, while 2 more bedrooms share a family bath. Essentially, this home offers 2 primary suites and 3 full bathrooms upstairs! No carpeting throughout. The unfinished basement provides endless potential for a home theatre, gym, playroom, or in-law suite. Located in a prime neighbourhood close to schools, parks, Vaughan Mills, transit, Hwy 400/407, shops, and more. This solid, spacious home blends comfort, convenience, and upscale flair ideal for growing or extended families. Welcome home! (id:60365)
607 - 8 Water Walk Drive
Markham, Ontario
Welcome Students & New Comers. Welcome to Riverview A building by Times Group, a luxurious new condominium in the heart of Markham on Hwy 7. This spacious 1139 sq ft unit boasts a well-designed 2+1-bedroom layout with 2.5 baths. The full-sized den offers versatility and can serve as a third bedroom. Perfect For Privacy. This prime location provides unmatched convenience with Whole Foods, LCBO, Go Train, VIP Cineplex, Good Life Fitness, and more just steps away. Also, you'll have easy access to Main St. Unionville, public transit, and major highways including Hwy 407 and 404. (id:60365)
2 Heritage Road
Innisfil, Ontario
Top 5 Reasons You Will Love This Home: 1) Thoughtfully laid out for modern lifestyles, this home features a spacious kitchen, dedicated dining area, and a large living room that flows effortlessly into the hot tub space, plus a convenient front office and bathroom, ideal for remote work or guests 2) Four generously sized bedrooms provide plenty of space for family and guests, including a private primary suite complete with a walk-in closet and its own ensuite 3) Step outside to enjoy a fully fenced backyard offering endless potential, with a versatile hot tub room that could easily become a cozy three-season hangout, and a welcoming front porch perfect for quiet morning coffees 4) This home is perfectly located near major highways, shopping outlets, a library, and everyday essentials, making commuting and errands a breeze 5) Set in a warm and friendly community known for its small-town charm and vibrant events like the Steam Show, Music Festival, and WingDing, with local pubs and restaurants that make every day feel like home. 2,447 square feet plus an unfinished basement. Age36. (id:60365)
12 Roy Grove Way
Markham, Ontario
Rare Opportunity To Own A Green Park Built 4 +1 Bdm END UNIT Townhome with a Finished basement In The Heart Of Greensborough. Main Floor Features 9' Ceilings, upgraded Quartz countertop in Kitchen & all 4 bathrooms. Bright, Open Concept, Modern Kitchen with eat-in Breakfast Area. Spacious 2 family rooms with upper family room W/O to Terrace. Direct Access To garage . Close To Public Transit, School, Swan Lake ,Park, Markville Mall, Hospital, 2 minute drive to GO Station , Museum, Supermarket, Restaurants. Great elementary and high school zone! Additionally laundry is on 2nd floor for convenience. Linked to Swan Lake and walking distance to supermarket and park is definietly an add-on to this beautiful end unit town house. (id:60365)
18 Saddlebrook Drive
Markham, Ontario
Here comes your sun-filled bright dream home overlooking park, featuring 4+2 bedrooms, 5 washrooms, den on 2nd floor can be used as bedroom for kid or guest, 1 bedroom and 1 media room in basement, hardwood floor throughout, steps to parks, pond, nearby green land full of natural beauty with creek, birds and trees, walk to prestigious upper Canada daycare and school, close to community center and everything, complete upgraded home from top to bottom combining modern style elegant design with professional workmanship and premium materials for kitchen, washrooms, cabinetry, flooring, walls etc. All appliances and lighting fixtures have been upgraded with high quality, stylish, cutting edge products, pot lights throughout, fully functional finished basement with 1 bedroom, 1 media room ( can be used as guest room), spacious washroom, workout area, laundry area equipped with smart washer/dryer, smart LG sleek looking dry cleaning machine w/remote control features, mimi washer, water-proofing flooring, water softener installed. You will get many more upgrades from this beautiful cozy home including high efficiency Gree Inverter Heat Pump system for both heating and cooling to maximize your energy saving all year around, smart thermostat, smart security door/bell, smart alarm system, fresh air system, auto control air humidifier, intelligent toilet in primary bedroom and etc. (id:60365)
17 - 8 Sayers Lane
Richmond Hill, Ontario
Discover refined elegance in this 3-bedroom, 3-bathroom luxury condo townhome in the prestigious Oak Ridges community. Just 18 months old, this stunning residence boasts over $13,000 in premium upgrades, including a chef-inspired kitchen with quartz countertops, top-tier stainless steel appliances, upgraded cabinetry, and a stylish backsplash. Enjoy 9-ft smooth ceilings, floor-to-ceiling windows, elegant wrought iron pickets, and a rich hardwood staircase. The primary suite features a spa-like ensuite with an oversized frameless glass shower. A true highlight is the private 488 sq. ft. rooftop terrace, offering unobstructed views-ideal for entertaining or unwinding in style. Situated just steps from Yonge Street, fine dining, cafes, boutique shops, and top-tier amenities, with quick access to Lake Wilcox Park, the GO Station, and Hwy 404. (id:60365)
9 - 12860 Yonge Street
Richmond Hill, Ontario
Experience modern sophistication in this 3-bedroom, 3-bath luxury condo townhome, nestled in the highly sought-after Oak Ridges community. Only 18 months old, this exquisite home features over $13,000 in high-end upgrades, including a gourmet kitchen with quartz countertops, premium stainless steel appliances, upgraded cabinetry, and a chic backsplash. Highlights include 9-foot smooth ceilings, expansive floor-to-ceiling windows, elegant wrought iron railings, and a beautifully crafted hardwood staircase. The primary suite offers a spa-inspired ensuite with an oversized frameless glass shower for a truly luxurious retreat. A standout feature is the expansive 488 sq. ft. private rooftop terrace with breathtaking, unobstructed views-perfect for entertaining or relaxing in style. Ideally located just steps from Yonge Streets vibrant dining scene, cozy cafes, boutique shopping, and premium amenities. Enjoy easy access to Lake Wilcox Park, the GO Station, and Highway 404. (id:60365)
71 Mansfield Lane
Markham, Ontario
Your Search Ends up Here ,Great Location ,Walking Distance to Markville High School, Fully Renovated From Top to Bottom ,Immaculate Detached in a Charming Mature Neighborhood! High ranking Central Park PS. and Markville Secondary School. Newly Renovated 2025, Kitchen(2025), Bathrooms (2025) Open Concept Layout. 9 foot Smooth Ceiling on main floor with Pot Lights. Luxurious Kitchen With quartz Countertop Plus Centre Island ,Direct Access To Garage.Primary Br with 5 Pc Ensuite and 2nd Br with 4 Pc Ensuite.Beautiful skylights Professionally Finished Basement With 1 Brs and Recreation Area. Huge backyard ,Include Front Yard, Porch and Porch Steps. Walking distance To Markville Mall,Shoppings Centers ,Minutes to Hwy 407 , Centennial Go Station ,Centennial Community Centre, Parks Etc. Bright and Elegant , You Will Love This One ! (id:60365)


