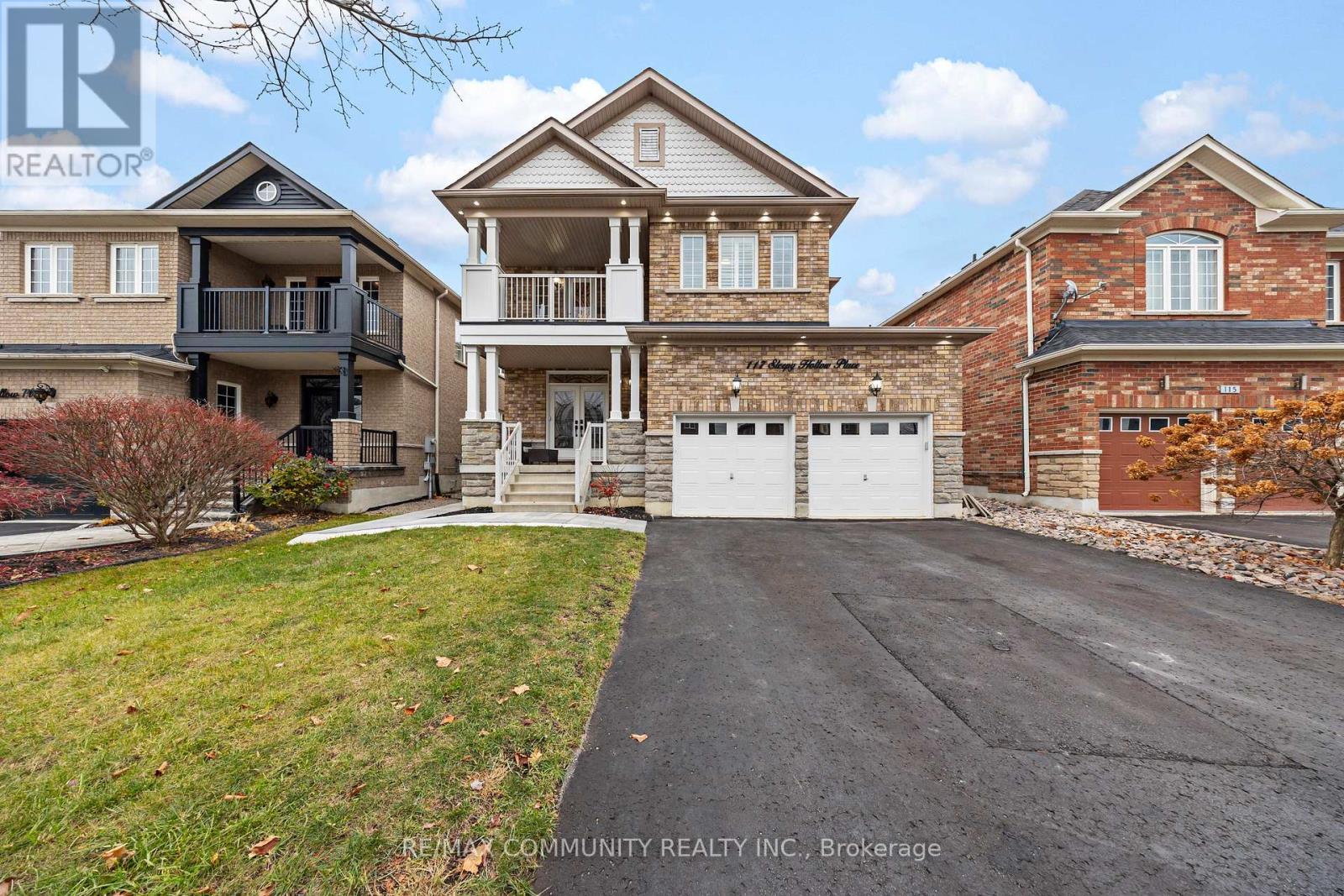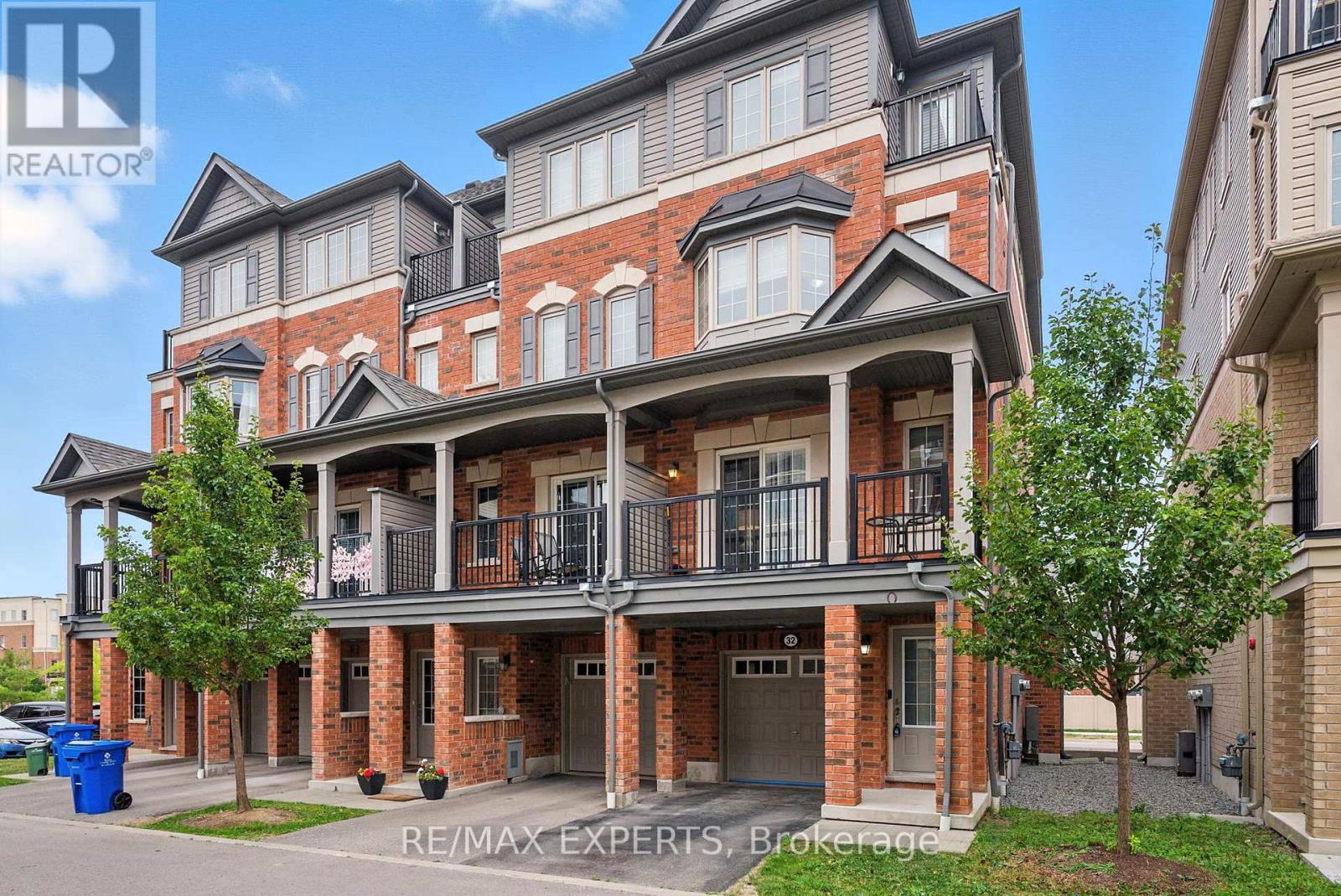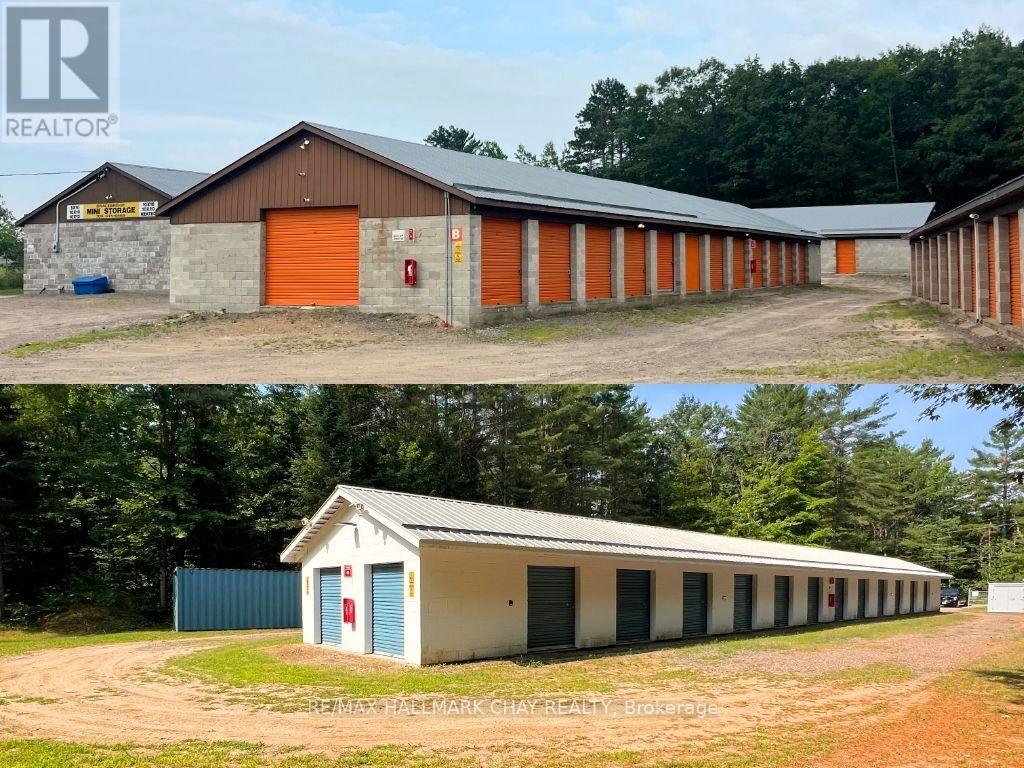192 Closson Drive
Whitby, Ontario
Traditional 2 Storey Freehold Townhouse ( No Maintenance Fees) on a full depth 110 ft deep private lot in the popular Queens Common Community by Vogue Homes. Features include a contemporary exterior design with brick elevation & Large Window in Family room with upgraded modern hardwood & Porcelain tile throughout finished areas. Main Floor Smooth Ceilings, Family Size Kitchen with Glass Backsplash. Oak Staircase takes you the the upper level where you find 3 Bedrooms with Broadloom and Laundry. Partially finished basement with Large Sitting area, One Bedroom and a Brand New Full Washroom. A very Beautiful Home that was well thought out. New Park being Constructed right behind the house and a Brand New Public School Coming Next Year. (id:60365)
312 - 70 Town Centre Court
Toronto, Ontario
**Furnished One Bedroom With Queen Size Bed**No Parking**Monarch Eq1, Great Corner View One Bedroom Unit, Large South Balcony Walk-Out From Living Room And West Balcony Walk-Out From Master Bedroom, Steps To Scarborough Town Centre, Subway, Go Bus.*Ready to move in from 1st Sept* (id:60365)
117 Sleepy Hollow Place
Whitby, Ontario
Presenting this exquisite property nestled in one of Whitby's most prestigious and sought-after neighborhoods. This pristinehome showcases exceptional craftsmanship, featuring meticulously updated design elements, custom maple cabinetry, elegant baseboards,and thoughtfully curated upgrades that enhance its overall allure. Upon entry, you are welcomed by gleaming porcelain tiles, rich hardwoodfloors, and soaring10-ft smooth ceilings, beautifully illuminated by pot lights and stylish fixtures. The open-concept layout creates anexpansive and inviting atmosphere, perfect for modern living. The kitchen is a culinary masterpiece, designed for both function and style. Itboasts high-end custom stainless steel appliances, a quartz countertop and backsplash, a convenient pot filler, and bespoke cabinetry. The grand island serves as a stunning centerpiece, ideal for entertaining and family gatherings. Step outside to a spacious private deck, perfect forsummer enjoyment and social gatherings. The main-floor laundry room provides direct access to the upgraded garage, which features epoxyflooring, painted walls, pot lights, and a remote garage opener adding both convenience and additional functional space. Ascending theelegant oak staircase with wrought iron pickets, you are greeted by an open loft that offers versatile living space and access to a sizablebalcony an ideal retreat to enjoy breathtaking sunsets. The generously sized bedrooms feature large closets and oversized windows, providingample natural light. The fully finished basement, legally completed with city permits, offers a separate entrance and serves as an excellentincome-generating opportunity. Whether used for extended family accommodations or rental purposes, this space adds immense value andversatility to the home. A true gem in Whitby, this property seamlessly blends luxury, functionality, and investment potential ready towelcome its next proud owner! (id:60365)
32 Aquatic Ballet Path
Oshawa, Ontario
"Executive Tribute-built 4-bedroom, 3-bath end-unit townhouse in sought-after North Oshawa, offering approx. 1,975 sq. ft. of upgraded living space. Features include an open-concept layout, Pot Lights, designer hardwood on main, upgraded oak staircase with iron pickets, carpet-free bedrooms with laminate, gourmet kitchen with stainless steel appliances, two balconies, and direct yard/garage access. Bali faux wood blinds, second-floor laundry, and bright, spacious rooms throughout. Faces green space. Minutes to UOIT, Durham College, and Hwy407. POTL fee $239.11/month covers garbage, snow removal & grounds maintenance." (id:60365)
17 - 152 Homestead Road
Toronto, Ontario
Welcome to this stunningly renovated 3-storey townhouse, where thoughtful design meets modern comfort. Nestled in a quiet and family-friendly complex, this home offers both tranquility and convenience with easy access to major highways, shopping centers, top-rated schools, and everyday amenities. Step inside to discover a space that has been meticulously updated with attention to every detail. The inviting main floor features a bright and spacious eat-in kitchen perfect for casual family meals or morning coffee. Stylish, ample, cabinetry, quality finishes, and modern fixtures blend functionality with elegance. Upstairs, you'll find generously sized bedrooms, updated bathrooms, and ample storage throughout. The home boasts a cohesive, contemporary design that flows seamlessly from room to room, offering comfort and warmth at every turn. Ideal for first-time buyers, growing families, or downsizers alike, this move-in-ready gem truly has it all. Dont miss your chance to own a beautifully updated home in a peaceful yet connected community. Furnace (2017), doors/windows (approx. 2017 - replaced by corporation), Main floor powder room (2017), upstairs bathroom (sept 2020), Kitchen/dining renovation (Oct. 2021), basement floors (2025). (id:60365)
1404 - 832 Bay Street
Toronto, Ontario
Next door to U of T! Steps To Public Transit. Close To Grocery, Shopping, Financial District, U Of T, Ryerson University, Yorkville, Cafe, Restaurants & Different Hospitals. Perfect Location For Student And Anyone Who Works In Downtown. Open Concept With 9Ft Ceiling, Laminate Flooring And No Obstruction View. (id:60365)
2614 - 18 Yonge Street
Toronto, Ontario
Luxury Condo In Heart Of Downtown Toronto. 1 Br Unit On Premium Floor Approx. 670 Sq Ft. Clear City And Lake Views, Open Concept, Well Maintained With Lots Of Upgrades. Prime Location, Walk To Lake, Union Station. Scotia Arena, Go Station, & Ttc At Your Doorstep. Parking Included. Included: Elf's, Fridge,, Dishwasher, Stove, Microwave, Washer, Dryer, Rooftop Terrace, Indoor Pool, Sauna, Gym, Party Room & Business Center.24 Hr Concierge. ( Furniture Shown In Pictures Can Be Included In The Unit If Needed ). (id:60365)
508 - 330 Richmond Street W
Toronto, Ontario
Modern & spacious 1-bedroom suite in the heart of Toronto's vibrant Entertainment District! This 635 sqft unit (+88 sqft balcony) features a bright, open-concept layout with floor-to-ceiling windows that flood the space with natural light. Sleek kitchen with quartz countertops, stainless steel appliances & extended cabinetry. Enjoy beautiful city views from your private balcony. Access premium amenities including a rooftop pool, full gym, 24-hr concierge, and games/party room. Unbeatable 100 Walk & Transit Score - steps to TTC, Queen West, Financial & Fashion Districts, TMU, UofT, dining, shopping & Scotiabank Theatre. An opportunity for those seeking convenience, location, and lifestyle. Includes 1 locker & Internet. **Photos virtually staged** (id:60365)
3210 - 39 Roehampton Avenue
Toronto, Ontario
New 2 Bedrooms, 2 Full Washroom Condo For Rent At E2 Condos at Yonge/Eglinton. Direct Eglinton TTC Subway Access. Highly Functional Floorplan, Upgraded Finishes, Built-In Appliances, High Floor East-Facing With Large Balcony and Gorgeous Expansive Views to the Lake. Over 20,000 Sqft Amenities Including A Yoga Studio, Gym, Kids Playroom, Business Centre With Wi-Fi, Party Room, Bbq Area, Outdoor Theatre, Pet Spa And More! Excellent Walk Score Of 98/100. Steps Away From Shops, Supermarkets, Schools, Parks, Restaurants, Bars, Cinema And Banks. Available furnished or unfurnished. B/I Appliances Including Fridge, Glass Stove Top, Hood Fan, Oven, Dishwasher, Microwave, Stacked Washer And Dryer. Includes Storage Locker. *For Additional Property Details Click The Brochure Icon Below* (id:60365)
725 - 1 Jarvis Street
Hamilton, Ontario
Welcome to the CHROME-1 Floor plan with an Oversized Terrace with PARKING!! This One Bedroom plus a Den offers ( 472 sqft interior plus70sqft balcony) an open concept living area with access to the Balcony. Brand new, never lived in, oversized windows offering natural sunlight.Don't miss out on this convenient location just steps to the heart of downtown, the GO Station, City Transit, Restaurants, Shopping, The Hamiltons Farmer Market, The Bayfront and more. This Building also offers an Exercise/Workout Room. One parking space is included. AAA Tenants (id:60365)
1711 Winhara Road
Bracebridge, Ontario
Incredible Investment Opportunity 2 Profitable Self Storage Facilities! Offered together, 1711 Winhara Road (Bracebridge) and 1028 Baseline Road (Severn Bridge) present a rare chance to acquire two established and remotely operated self storage sites in the heart of Muskoka. With a combined 19,230 sqft of space, 152 storage units, ample outdoor storage, and room for expansion, these secured, fenced, and low-maintenance properties offer immediate and reliable cash flow. Strategically located with excellent visibility and easy access, they cater to a strong and growing demand for self storage in the region. A turnkey business with minimal overhead, this is your opportunity to invest in a stable, income-generating asset. (id:60365)
378 East 24th Street
Hamilton, Ontario
Welcome To This Beautiful 3 Bedroom, 2.5 Bath Detached Home Located In The Prime Central Mountain Neighborhood! This Delightful Family Home Well Designed With Private Low Maintenance Yard And Feature Mature Landscaping As Well As Facing A Burkholder Park. Bright And Spacious Main Level With Gorgeous Hardwood Flooring, Features Include An Inviting Front Foyer, A Modern Kitchen With Stainless Steel Appliances, An Elegant Living Room With Large Patio Door And Open To A Private Backyard With A Hardtop Gazebo-Perfect For Family Meals And Entertaining. The Upper Level Features Three Bedrooms, A Modern 4-Piece Family Bath With Heated Floor Has Double Sinks. The Wonderfully Finished Lower Level Offers A Recreation Room, A Convenient 3-piece Bath And A Laundry Room Combination. Great Proximity To School, Park, Shopping And Hospital With Easy Access To Public Transit And The Major Highway LINC. An Enchanting Family Home And A Dream Location That Is Waiting To Be Yours! (id:60365)













