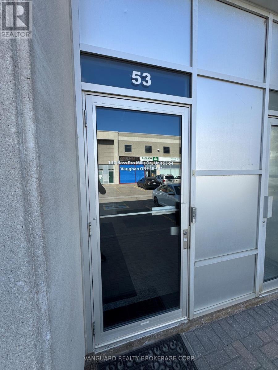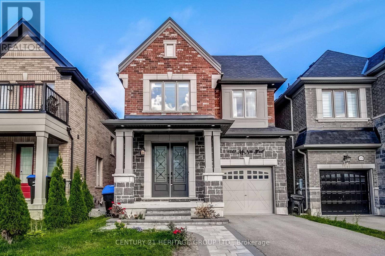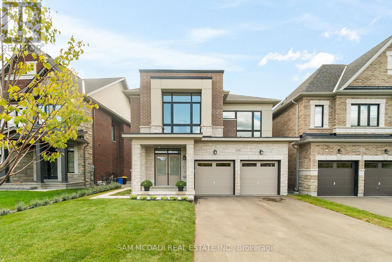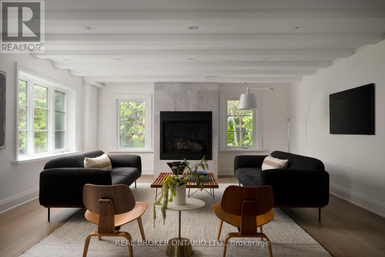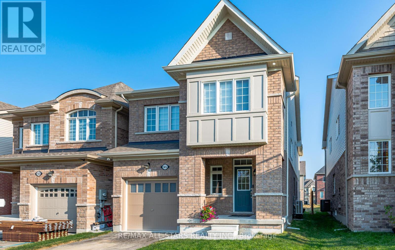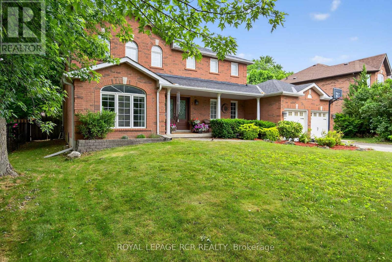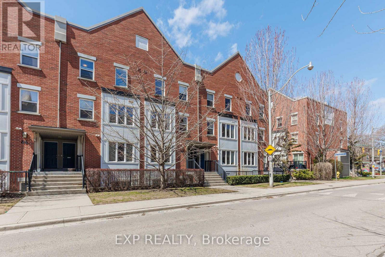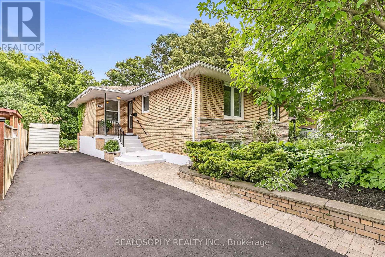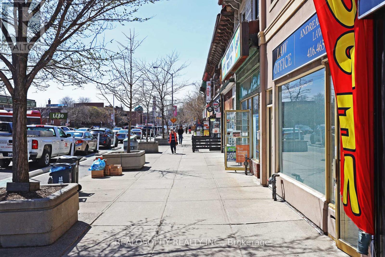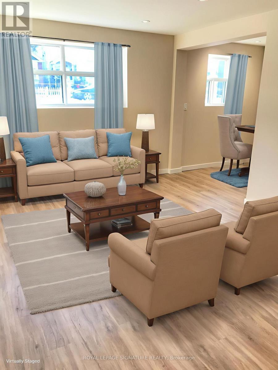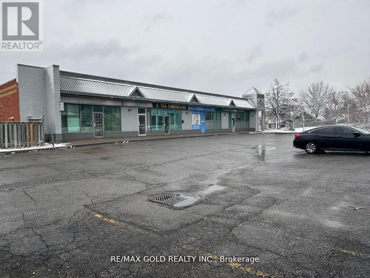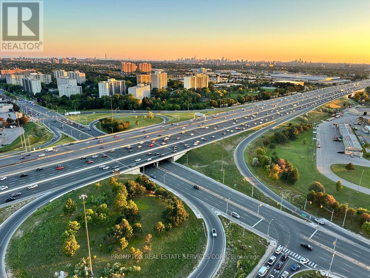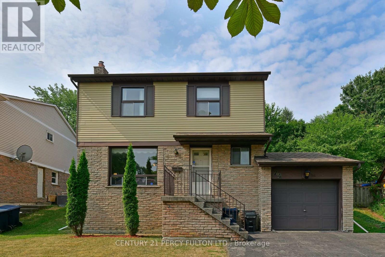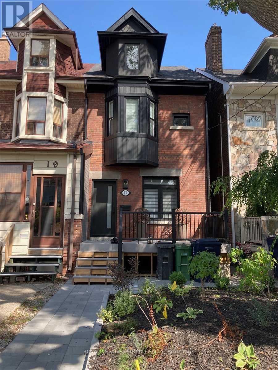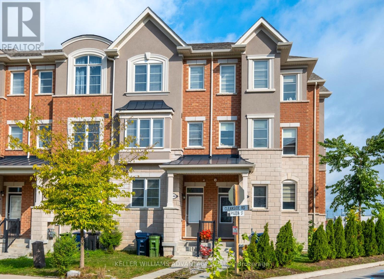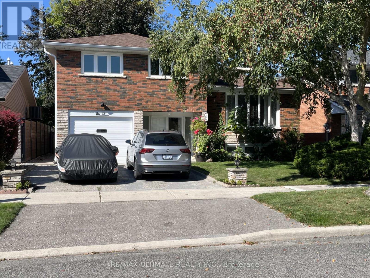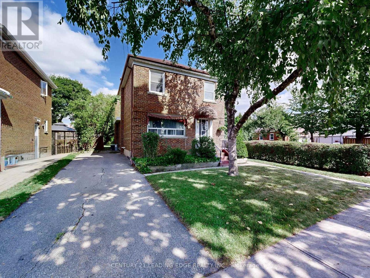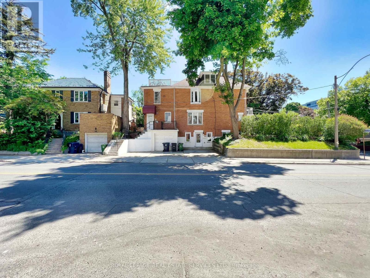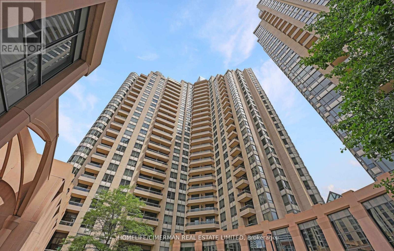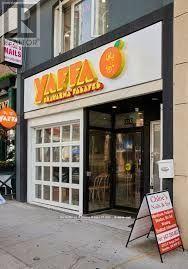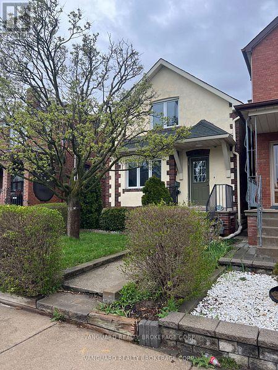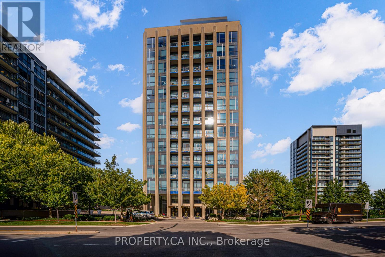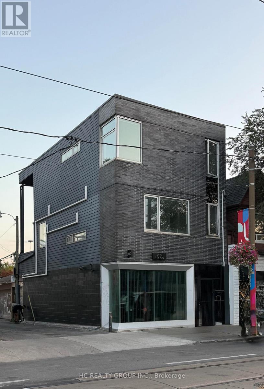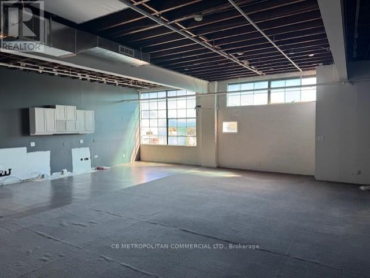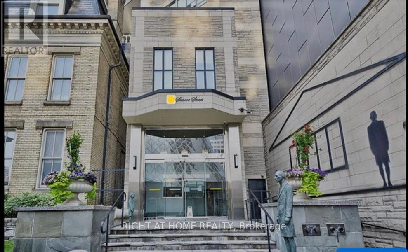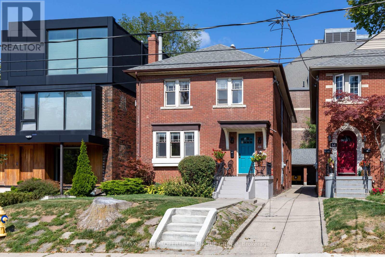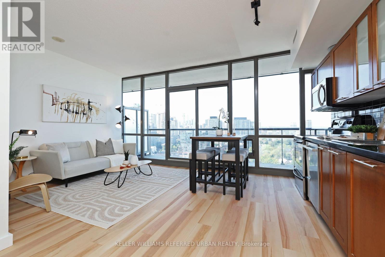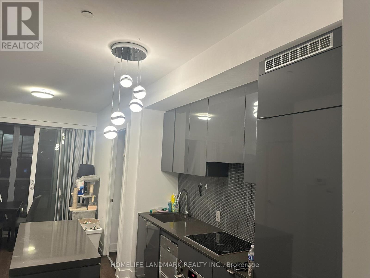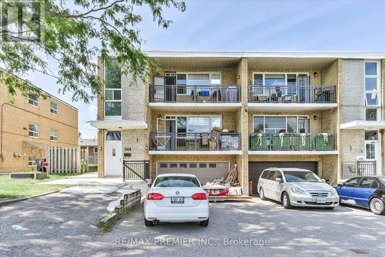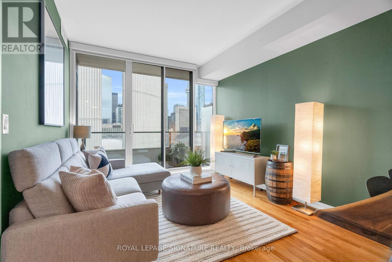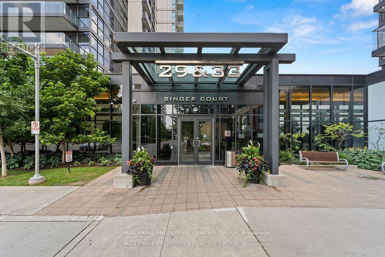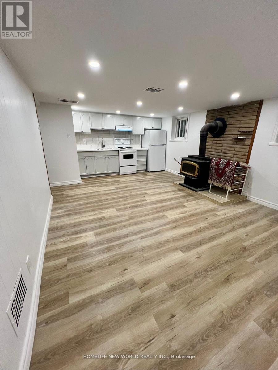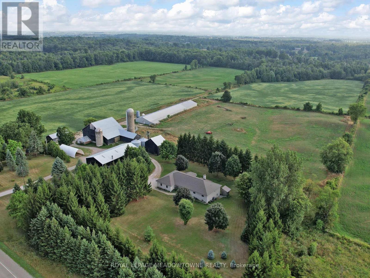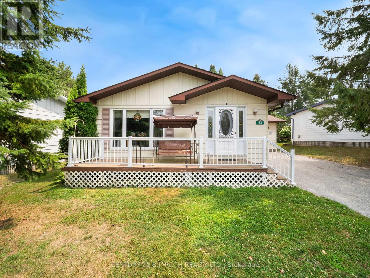53 2nd Floor - 130 Bass Pro Mills Drive
Vaughan, Ontario
EXCEPTIONAL 2,000 SF OFFICE FOR LEASE | VAUGHAN MILLS DISTRICTImmediate Occupancy | Turnkey Furnished Space | Premium Highway 400 LocationDiscover unparalleled opportunity at 53-130 Bass Pro Mills Drive, where business meets convenience in Vaughan's premier commercial corridor. This immaculate second-floor office suite offers sophisticated, move-in ready space with soaring 14-foot ceilings that inspire productivity and success.KEY FEATURES:2,000 square feet of beautifully appointed, fully furnished office spaceDramatic 14-foot ceiling heights throughoutPrivate second-floor entrance ensuring exclusive professional accessOpen concept design maximizing natural light and collaborative potentialTwo full bathrooms accommodating staff and client needsTwo designated parking spaces includedSignage opportunities available (with landlord approval)STRATEGIC LOCATION ADVANTAGES:Positioned directly adjacent to Vaughan Mills Shopping Centre with seamless Highway 400 access via Bass Pro Mills Drive. Your team and clients benefit from unmatched connectivity to GTA's major arteries while enjoying immediate access to endless retail, dining, and service amenities.IDEAL FOR: Professional services, tech companies, creative agencies, medical/wellness practices, consulting firms, or corporate satellite offices seeking prestigious, furnished space in a high-traffic commercial hub.LEASE DETAILS: Available immediately. Tenant responsible for utilities. Signage installation at tenant's expense with landlord approval.This rare furnished offering combines location, quality, and convenience view today before it's gone. (id:60365)
1961 Mcneil Street
Innisfil, Ontario
Welcome to 1961 McNeil St in the heart of Alcona! just minutes from Innisfil Beach Park and the sparkling shores of Lake Simcoe! This fabulous 2,201sqft. above-grade brick and stone home is nestled in a sought-after family-friendly neighborhood, offering wonderful curb appeal and a bright, spacious layout. Step into the large open foyer, where a double-door closet keeps coats, boots, and winter gear neatly organized. The gourmet kitchen is the true heart of the home, featuring a 10-ft quartz island perfect for meal prep, family gatherings, and homework time. Complete with abundant cabinetry and a gas stove, this kitchen flows seamlessly into the dining and family rooms where pot lights and an electric fireplace set a warm, welcoming atmosphere. A generous main-floor laundry room with ample storage and convenient garage access adds everyday function for busy families. Upstairs, the oak staircase leads to a serene primary retreat complete with a large walk-in closet and a spa-inspired 5-piece ensuite featuring a freestanding tub, a double vanity, and a large glass shower perfect for unwinding after along day. Three additional spacious bedrooms provide plenty of natural light and oversized closets. Step outside to the backyard, where an interlocking patio sets the stage for summer entertaining, while exterior pot lights (2022) add evening charm. The basement offers an additional 1,025 sq. ft. of unfinished space with large windows and a cold cellar ready for your personal touch. This home is part of a vibrant community close to Hwy 400, beaches, schools, parks, GO transit, and within walking distance to groceries and everyday amenities. A true family home that blends style, comfort, and location don't miss it! (id:60365)
138 Factor Street
Vaughan, Ontario
Welcome to this beautiful 4 bedroom detached home in the sought-after community of New Kleinburg! Set on a premium lot with no front neighbours, this property offers approximately 2,800 sq ft above grade plus a professionally finished basement apartment with a separate entrance. Perfectly located on a quiet, family-friendly street, it's an ideal blend of comfort, style, and convenience. The modern exterior opens to a bright and spacious interior with large windows that flood the home with natural light. Notable features include a double door entry, 10 ft ceilings on the main floor, 9 ft ceilings on the second floor, smooth ceilings throughout, upgraded hardwood floors, and $$$ spent on premium upgrades. The custom kitchen is a showstopper with extended upper cabinets, stainless steel appliances, built-in ovens, quartz countertops, a large centre island, and a walk-in pantry, all overlooking the living and dining rooms for seamless entertaining. The living room is equally impressive, highlighted by a custom stone feature wall with a gas fireplace thats truly Pinterest-worthy. The main floor also boasts a designated office with pocket doors overlooking the backyard, perfect for work from home days. A convenient mudroom with direct garage access adds to everyday functionality. Upstairs, the primary suite offers a spacious walk-in closet and a spa-like ensuite with dual vanities, glass shower, and soaker tub. Three additional bedrooms, two additional bathrooms, and a conveniently located laundry room complete the second floor. The professionally finished basement with a separate entrance includes a 2 bedroom, 1 washroom apartment with its own laundry, ideal for extended family or rental income. The backyard is fully fenced and ready for your personal touch. Ideally located just minutes from Kleinburg Village, schools, transit, highways, parks, golf courses, scenic walking trails, and a new retail plaza with Longos, Shoppers, banks, and more, this home truly has it all! (id:60365)
91 Wilf Morden Road
Whitchurch-Stouffville, Ontario
Welcome to your next chapter in one of Stouffville's most family-friendly neighbourhoods. Step inside to a bright, combined living and dining area with large windows that fill the space with natural light. The semi-private kitchen and breakfast area feature Granite countertops, high-end stainless steel appliances, tile flooring, lots of cabinetry and built-in shelves, and a walk-out to a beautiful backyard complete with patio stones, a playground for kids, and a storage shed. Upstairs, you'll find a rare and welcoming family room that becomes the heart of the home, offering a cozy space to unwind in the glow of natural light. Just a few steps up, three spacious bedrooms await, including a primary suite with a walk-in closet adorned with hardwood floors, creating a warm and inviting feel throughout. The finished basement expands your living space with a rec room, an additional bedroom with ensuite bath, and a separate storage area, ideal for growing families or visiting guests. This home offers thoughtful upgrades, including hardwood floors, an updated kitchen with Granite countertops, and added outdoor living spaces. You'll love the unique layout with the upstairs family room, the front stone entrance that adds to its curb appeal, and being one of the larger homes on the street. Located close to schools, Main Street, parks, trails, Stouffville Go station, and with easy access to Markham and major highways, this is the perfect place to put down roots and build memories for years to come. (id:60365)
20 Laskay Lane
King, Ontario
This architectural modern farmhouse estate is a rare offering an exquisite blend of refined luxury and timeless country charm on one acre, surrounded rolling greenery, mature trees, and serene forest views. Perfectly positioned steps from the Oak Ridges Moraine trail system, yet moments from Summerhill Market, shopping, dining, and even UberEats, it offers the tranquility of nature without compromising on convenience.Upon entry, you are welcomed by Moncer European White Oak hardwood floors and bespoke finishes at every turn. The reimagined chefs kitchen is a showpiece in both design and function, featuring top-of-the-line JennAir appliances, sleek custom cabinetry, and a layout crafted for effortless entertaining. The sophisticated dining room flows seamlessly into a sunlit living room, anchored by an elegant fireplace for cozy evenings.The primary suite is a true retreat, with tranquil views, a generous walk-in closet, and a spa-inspired ensuite adorned with heated floors and marble finishes. Two additional well-appointed bedrooms provide ample space for family or guests, all designed with comfort and style in mind.The crown jewel of this residence is the spectacular backyard oasis. At its heart lies a fully outfitted cabana, thoughtfully designed for year-round entertaining with floor-to-ceiling electric screens, a bar fridge, and a gas fireplace. Manicured lawns, a sprawling stone patio, and a built-in BBQ complete the entertainers dream setting.With close proximity to top-rated schools(Country Day School, Villanova), school bus pick-up and easy access to the GO Train or HWY 400 for a quick commute to the city, this estate is the perfect sanctuary for discerning families and city dwellers seeking a luxurious lifestyle surrounded by natures beauty. (id:60365)
22429 Kennedy Road
East Gwillimbury, Ontario
Discover this charming and spacious 2-acre property located at 22429 Kennedy Road in the desirable community of East Gwillimbury. This beautifully maintained home boasts brand new engineered oak hardwood flooring throughout, adding a warm and elegant touch to every room. The recent installation of new second-floor windows floods the interior with natural light, creating a bright and inviting atmosphere. Both upstairs washrooms have been fully renovated with modern fixtures and finishes, providing a fresh and comfortable space for family and guests alike. Energy efficiency is a key feature of this home, highlighted by the addition of a new electric heat pump installed in 2023, which ensures year-round comfort while helping to reduce utility costs. The property also includes a spacious two-car garage, offering ample room for vehicles and storage. At the rear of the property, you will find a large 30 x 45-foot shed that is fully equipped with hydro and water connections, making it an ideal space for a workshop, hobby area, or additional storage ready for your personal customization. Situated in a peaceful and sought-after location, this property provides easy access to beautiful natural surroundings. Nearby parks such as Ravenshoe Trailhead and Brown Hill Tract offer excellent opportunities for hiking, biking, and enjoying the great outdoors. Whether you are looking for a comfortable family home, a place to entertain, or a property with potential for expansion, this residence combines comfort, space, and versatility in one exceptional package. Don't miss the chance to make this wonderful property your new home and enjoy the best of East Gwillimbury living. (id:60365)
65 Cliff Thompson Court
Georgina, Ontario
Check out this stunning, upgraded 4+1 bedroom home, situated on a Premium Lot with a Treed Ravine directly across the street no homes in sight, and No Sidewalk for extra privacy! Located in a desirable, newer subdivision, this home has it all. The heated garage comes roughed in for an EV Hookup, while the energy-efficient Heat Pump keeps things comfortable year-round. The spacious breakfast area features a walk-out to a Brand-New Deck and Fully Fenced Yard perfect for entertaining or relaxing outdoors. The kitchen boasts Natural Granite Countertops, plus a convenient Pot Filler above the stove. Enjoy Smart Lighting, Pot Lights throughout the home with app-controlled options, including Lighted Closets, built-in Night Lights on the upper hall, and staircase. The exterior Soffit Lighting can be customized to your preferred color, adding a touch of elegance to the outside. The fully FINISHED BASEMENT is a true standout, offering a 5th bedroom, a beautiful 3-piece bathroom, a large recreation space, and a Kitchenette/Bar area ideal for guests or family fun. It's rare to find all these incredible upgrades in a new home, especially in this sought-after neighborhood! Conveniently located near schools, daycare, parks, a lake, shopping, restaurants, and more. The 404 is less than 20-minute drive for an easy commute. (id:60365)
2 Dungey Crescent
New Tecumseth, Ontario
Spectacular 4+1 bedroom, fully finished executive home on a large and tranquil 73 x 180 ft lot. Renovated kitchen with corian countertops, upgraded bathrooms, fully finished basement with wet bar, 4pc bath, rec room and 5th bedroom. Large stone patio in private backyard. Bright and spacious primary bedroom features new 5pc bath, his/hers closets and jacuzzi tub. Minutes to schools, shopping, rec centre, restaurants and hospital. Recent upgrades - shingles, garage doors, lighting, windows, 200 amp panels, front door. (id:60365)
12 Gosling Road
Vaughan, Ontario
Outstanding 4Br, 4 Bath, Custom Built Home On A Premium Mature Lot With Salt Water Pool In One Of Maple's Most Sought After Locations! Superb Layout & Quality Built With $$$ Spent On Upgrades & Finishes! Heated Floors, Solid Maple Staircase, Hi Ceilings, 8 Ft Solid Doors, Chef Inspired Custom Kitchen With Maple Cabinetry, Leathered Granite Tops, Top of Line Stainless Steel Appliances & W/O pool! Open Concept Family Room, Spacious Bedrooms, Professional Finished Lower Level with Games Rm, Rec Room & Heated Floors. Backyard is An Entertainer's Dream With 16 x 38 Heated Pool and Multiple Patio/Lounge Areas. Stone/Brick Exterior Features a Lifetime Metal Roof! One of A kind Architectural Home Perfect For Large Growing Family and Close to All Amenities. Shows 10++ Must Be Seen!!! (id:60365)
5 - 88 Munro Street
Toronto, Ontario
OFFERS ANYTIME!! Welcome to 88 Munro Street. A stunning stacked townhouse nestled in the heart of prime Riverdale. With 2 spacious bedrooms and 2 bathrooms, this home blends style, functionality, and comfort seamlessly. Step inside and be greeted by an abundance of natural light streaming through oversized east-facing windows, illuminating the open-concept living and dining area. The sleek, modern kitchen is equipped with stainless steel appliances, ample counter space, and a stylish breakfast bar--perfect for morning coffee, casual meals, or late-night conversations over a glass of wine. Upstairs, the two inviting bedrooms offer flexibility to suit your lifestyle--whether it's a peaceful retreat, a home office, or extra storage. But the real showstopper? The 259 sq. ft. terrace. It's an urban oasis--ideal for summer BBQs, a quiet morning with a book, or evenings under the stars with your favourite playlist. Convenience is key, and this home delivers. Underground parking is included, and the pet-friendly Rivertown community welcomes furry companions. The surrounding laneways are a hidden gem--a safe space for kids to ride bikes, play, and create lasting memories. Living in Riverdale means being just steps from picturesque parks, charming cafes, and the city's best local gems. Plus, commuting is a breeze, with streetcars, major highways, Broadview Subway Station, and the upcoming Ontario Line all within easy reach. This home isn't just a place to live--it's a lifestyle. 88 Munro St. is waiting for you--don't miss your chance to call it home! Property is no longer staged. Photos taken while staged. (id:60365)
404 - 201 Brock Street S
Whitby, Ontario
Enjoy Your Luxury Hotel Living. Brand-New Condo for Lease in Downtown Whitby. Located in the heart of Downtown Whitby, you'll be just steps from shops and restaurants, with quick access to GO Transit and Highways 401. This stunning, BOUTIQUE condo features Modern Finished throughout including tall 9 Ft Ceilings, Floor to Ceiling Windows, Modern Wood Floors, Open Concept Layout, Gourmet Kitchen W/ Quartz Counters, Backsplash, Undermount Lights, Center Island W/4 Person Seating overlooking Living Room Perfect For Entertaining. Walk Out To Private Balcony Off Living Room. Primary Offers Large Windows and Ensuite Bath. Large Den Perfect For a 2nd Bedroom Set Up Or Office. Condo Amenities Are State Of The Art. Roof Top Terrace Perfect Outdoor Vibes With BBQ and Grass Area Enjoy Outdoor Sun & Style While Entertaining or Chilling W/Your Neighbours. (id:60365)
133 Birkdale Road
Toronto, Ontario
Spacious Bungalow on a Ravine Lot in Sought-After Midland Park! Welcome to this well-maintained and generously sized bungalow, nestled in the heart of one of Scarborough's most established and desirable neighborhoods. Situated on a rare ravine lot, this home offers the perfect blend of privacy, space, and nature. Enjoy the serenity of a deep backyard that backs directly onto West Highland Creek and a park, featuring a beautiful garden sitting area, large rear deck for outdoor dining and relaxation, and bonus storage space underneath. The main floor offers a bright and functional layout with large windows that fill the space with natural light. It features three spacious bedrooms, an oversized kitchen with endless potential to personalize, and open-concept living and dining areas that are perfect for everyday living or entertaining guests. The fully finished basement includes a separate entrance, kitchenette, 3-piece bathroom, and a large family/rec room ideal for extended family, guests, or rental income potential. Additional highlights include: a brand-new extended driveway with parking for up to three vehicles, chain-link fencing offering both security and clear views of the surrounding greenery. Central A/C and high-efficiency furnace. No neighbor on one side adds to the peaceful setting. Just steps from top-rated elementary and middle schools, TTC, parks, shopping, and minutes to Hwy 401this is a fantastic opportunity to own a turn-key home in a strong, community-focused neighborhood. (id:60365)
3 - 303 Hillside Avenue
Oshawa, Ontario
Unbelievable Price ($35/ Sq feet including TMI). Beautiful Retail/Service Suits Many Uses Ideally For Physio/Chiro/Rehab/Optometrist/Dental/Health and Beauty/Restaurant/ Beauty Salon and Spa/Office Space/Take Out restaurant/Coffee Shop/Pizza Shop Etc any other use. Family Doctors practice is coming next door . Quick and Easy Access To The Highway With Ample Parking. Excellent Exposure, Pylon Sign, Anchored By Enhanced Care Clinic & Guardian Pharmacy. Unit 3 (445 Sq feet) unit #4 (955 sqft).other units in the plaza have been leased. Combined units are also available for lease. (id:60365)
1170 Danforth Avenue
Toronto, Ontario
Discover an extraordinary investment opportunity on Danforth! Located in a desirable neighbourhood, Steps From The Subway, future Ontario Line, and new condo Developments. This remarkable mixed-use building offers an ideal combination of location, income potential, and versatility. The ground floor hosts a spacious commercial unit with 10' ceilings, currently a Law office, with a vast unfinished basement for expansion. The second floor includes a spacious three-bedroom apartment. 4 parking spots are accessible through lane way. Don't miss out on this exceptional opportunity! The property is owner occupied and will be delivered vacant on completion. (id:60365)
2 - 1 Hassard Avenue
Toronto, Ontario
Welcome to 1 Hassard Ave! This newly renovated 2-bedroom apartment is located in a well-maintained 6-unit multiplex and offers a bright, modern living space with updated finishes throughout. The unit features radiant floor heating for year-round comfort, includes all utilities and one parking spot, and offers convenient coin laundry facilities in the basement. Situated on a quiet street, the property is close to transit, shopping, restaurants, schools, and other amenities, making it an ideal choice for professionals, couples, or small families seeking a comfortable and move-in ready home. (id:60365)
4 - 303 Hillside Avenue
Oshawa, Ontario
Unbelievable Price ($35/ Sq feet including TMI). Beautiful Retail/Service Suits Many Uses Ideally For Physio/Chiro/Rehab/Optometrist/Dental/Health and Beauty/Restaurant/ Beauty Salon and Spa/Office Space/Take Out restaurant/Coffee Shop/Pizza Shop Etc any other use. Family Doctors practice is coming next door . Quick and Easy Access To The Highway With Ample Parking. Excellent Exposure, Pylon Sign, Anchored By Enhanced Care Clinic & Guardian Pharmacy. Unit 3 (445 Sq feet) unit #4 (955 sqft).other units in the plaza have been leased. Combined units are also available for lease. (id:60365)
3308 - 2033 Kennedy Road
Toronto, Ontario
Stunning 3-Bedroom Southeast Corner Suite with Panoramic City Views! This beautiful southeast corner 3-bedroom home offers 270-degree unobstructed views of the city. Featuring sleek laminate flooring, a modern open-concept layout, and a gourmet kitchen equipped with high-end built-in stainless steel appliances, this home is designed for both style and functionality.Step out onto the spacious balcony, perfect for relaxing or entertaining, while enjoying abundant natural light and breathtaking views throughout the day.Additional highlights include: 1 EV parking spot1 locker for extra storage. Quick access to Highway 401 for seamless commutingMinutes from Scarborough Town Centre, Kennedy Commons, grocery stores, dining. Residents will also enjoy exceptional building amenities, including:Library,Fully equipped gym,Rooftop terrace,Guest suites,Sports lounge, Indoor kid play ground, 24-hour security. This home is ideal for families, professionals, or investors looking for modern urban living in a convenient location. (id:60365)
272&276 King Edward Avenue
Toronto, Ontario
One of a kind, 3 unit home w/ oversized insulated & tricked out garage w/ gorgeous rooftop terrace in East York. Situated on a desirable corner lot. Comprehensive sound proofing initiatives throughout the units. Live in the owners suite & rent out the other 2. 4 car parking & all units city approved. Enjoy the highest level of quality workmanship. Remarkable blend of modern design & luxurious features. High-end faux wood tile ceramic extremely durable flooring throughout all 3 units. Owners suite has vaulted ceilings, open concept kitchen w/ sleek white lacquer cabinets, undermounted lighting & beautiful backsplash, oversized island w/ b/i micro & ample storage. Custom single stringer staircase leads to gorgeous terrace w/ b/i hot tub, gas line for BBQ & gas line for firepit, large storage cabinets & irrigated turf area for pets. 4 piece ensuite w/ double sinks & 2 person glass shower enclosure. LED lighting system throughout & b/i HEOS wired sound system. The oversized garage is a dream space w/ heated floors. This space can be enjoyed year-round. 3pc bath & wet bar w/ potential for a 4th unit or a luxurious man-cave/workshop. The 276 King Edward units offer a separate entrance with two fantastic 2 bdrm suites w/ beautifully updated interiors. High vaulted ceilings on upper unit. Upper unit has 4 pc bath, lower unit has 3pc bath. Both kitchens come equipped w/ stainless steel appliances. Previously rented for a combined income of $5,000 per month (plus hydro), both suites are currently vacant, offering endless possibilities for new owners. Each suite has its own washer & dryer. These suites are ideal for rental income or multi generational accommodations. This home offers the best of both worlds: luxurious living & excellent rental income potential. Whether you're looking for a spacious home w/ modern amenities or an investment property w/ income-generating opportunities, this property has it all! (id:60365)
74 John Stoner Drive
Toronto, Ontario
This beautifully cared-for property offers generous space ideal for a growing family or multigenerational living. With 3 bedroooms and 3 bathrooms, everyone can enjoy comfort and privacy. The fully furnished basement features high ceilings and an open layout perfect for hosting gatherings and creating lasting memories. Step outside to a large backyard complete with a spacious deck, a handy shed, and plenty of room to relax or entertain. The property also includes a garage and great driveway that easily accommodate multiple vehicles. Conveniently located close to schools, hospital, transit, shopping centers, community amenities, major highways, and more--everything you need is just minutes away. Flexible closing date available come see this wonderful home today! (id:60365)
Lower - 17 Chester Avenue
Toronto, Ontario
Beautiful Open-concept Layout With Original Brick Detailing. Generous Bedroom With Double Closet And Included Queen Bed Frame With Additional Storage. Features High Ceilings, Above-grade Windows, Luxury Vinyl Flooring, Stainless Steel Appliances, And Ensuite Laundry. Fantastic Location Steps To The Danforth In The Heart Of Greektown. Easy Commuting With Chester Subway Station At Your Door And Quick Access To The DVP. (id:60365)
148 Cleanside Road
Toronto, Ontario
Location, Value, And That 'Newness' Feeling! This Beautifully Designed Freehold Townhouse Perfectly Blends Style, And Family-Friendly Living. With Close To 1,700 Sq Ft Of Bright And Modern Space, This Gem Features 4 Generous-Sized Bedrooms, 3 Bathrooms, A Large Kitchen With Stainless Steel Appliances, And Fabulous Living And Dining Area Ideal For Both Entertaining And Everyday Comfort. The Fenced In Backyard With Deck Is Perfect For BBQs, Gatherings, Or Simply A Safe Spot For Kids To Play, While Direct Garage Access Adds Extra Convenience. Located Just Steps From Warden Subway Station, Mins To Scarborough GO, LRT, Schools, Parks & Green Spaces, And Golden Mile Shopping! This Home Sits In A Vibrant Community With A Fantastic Playground Only A Few Steps Away. With Incredible Value In One Of The Areas Most Sought-After Neighbourhoods, 148 Cleanside Road Is Ready To Warmly Welcome Its Next Family. (id:60365)
23 Munford Crescent
Toronto, Ontario
Your Search Is Over. Welcome To 23 Munford Crescent. This Totally Renovated Side Split Offers All The Luxuries Of Fine Living. Gorgeous New Kitchen With Quartz Counters, New Stainless Steel Appliances & With A Walk Out To Your Private Backyard Oasis.This Home Has Been Freshly Painted & Is Carpet Free. The 3 Bedrooms On The Upper Level Are Spacious & Bright With 2 Of The Bedrooms Offering Double Closets. The Main Bathroom Offers A Double Sink For Convenience. Your Private Laundry Is On The Main Floor. Open Concept Living & Dining Area. Plenty Of Storage. House Is Located On A Quiet Crescent, Close To Schools, Parks & Public Transit. Excludes Basement. (id:60365)
1 Faulkland Road
Toronto, Ontario
Located in the heart of Clairlea-Birchmount community. This charming 2 storey solid brick home features a bright layout with a spacious main floor family room addition that opens to deep serene backyard rich in nature, upgraded furnace, electrical panel and roof, with hardwood floors throughout and a separate side entrance to basement. This sun filled home boasts pride of ownership and is ready for your personal touches a great opportunity for families and investors alike! Fantastic family neighbourhood is situated on a quiet street, within the sought-after Clairlea and SATEC @ WA Porter school districts, this home is close to Clairlea Park, Places of Worship, Eglinton Square, Schools, Crosstown Eglinton LRT, Ttc, Go & More! (id:60365)
291 Morningside Avenue
Toronto, Ontario
A Rare Find Immaculate Property with Residential & Commercial Zoning! Pride of ownership is evident throughout this exceptionally maintained property, offering a unique combination of RESIDENTIAL AND COMMERCIAL zoning (CR, RD (f13.5;a557*471)) Truly versatile and valuable opportunity in a rapidly evolving neighbourhood. The home and all major systems, including roof and mechanics, are in excellent, up-to-date condition. The lot is fully fenced for privacy and features two newer garages, both built with permits, ideal for a handyman, car enthusiast, collector, or additional storage needs. Situated on a generous lot, the property has potential for a Garden Suite, offering potential for added income or multi-generational living. This is a turnkey property with incredible long-term investment potential as the area continues to transform. Don't miss this rare opportunity to secure a multi-use property with strong future upside! (id:60365)
2 - 18 Shorncliffe Avenue
Toronto, Ontario
Newly renovated 1-bedroom + den on the 2nd floor with a private balcony. Bright, south-facing living room and an open-concept layout. Renovated kitchen with Samsung stainless steel appliances, undermount sink, gooseneck faucet, subway-tile backsplash, and 24x24 in. designer ceramic flooring. Fujitsu ductless A/C (wall unit). Ample storage and wide-plank laminate throughout. Heat & water included; tenant pays hydro (separately metered). Shared coin laundry on 2nd level. Entrance from Spadina Rd. A short walk to Forest Hill Village, St. Clair shops, St Clair West TTC, Loblaws, Nordheimer Ravine, and Winston Churchill Park. (id:60365)
1327 - 15 Northtown Way
Toronto, Ontario
Central Convenient Location ,Corner unit ,fully upgraded top to bottom. Excellent Layout, Specious two Separate bedrooms, two washrooms, Large windows with a beautiful view to the south A must SEE! Connected to Metro Grocery Store, on the Subway Line, 24/7 Security and Concierge, Tennis Court, Billiard Rooms, Gym, Library, Recreation Room, Rooftop Garden Bowling Alley, Sauna, Card Rooms. Brand New Renovated Lobby, Brand New Renovated Pool( 2024) Unlimited underground visitors parking. Close to restaurants, entertainment, Mass Transit, Major Arterial Roads, and Hwy 401. (id:60365)
2313 Yonge Street
Toronto, Ontario
A1 LOCATION AVAILABLE FOR SALE JUST STEPS FROM THE YONGE AND EGLINTON INTERSECTION. 1,500 SQUARE FEET PLUS A FULL FUNCTIONAL BASEMENT SURROUNDED BY DENSITY AND ALL DAY TRAFFIC. THIS CENTRE ICE, MIDTOWN LOCATION IS THE PERFECT DOT ON THE MAP. RECENTLY RENOVATED WITH TOP END FINISHES AND ATTENTION TO DETAIL. FULLY EQUIPPED KITCHEN DESIGNED FOR HIGH VOLUME PRODUCTION. EXPOSED BRICK WALLS, CUSTOM BANQUETTES AND LARGE ROLL UP STYLE GARAGE DOOR PROVIDES AN INVITING, OPEN CONCEPT FEEL TO THE DINING AREA. THIS SPACE SHOWS VERY WELL! LARGE FUNCTIONAL BASEMENT FOR PREP. WALK IN COOLER AND FREEZER. (id:60365)
2110 - 29 Singer Court
Toronto, Ontario
Concord Discovery Condos at Concord Park Place in Bayview Village, brand new flooring and fresh paint, spacious 9' ceiling living and dining space open concept kitchen, 1 B +1 Den, balcony with unobstructed view, parking and locker, modern kitchen with granite counter top, center island and stainless steel appliances, amenities includes swimming lanes, hot tub, spa, sauna, basketball / badminton court, fitness gym, kids play area, 24hr security / concierge, outdoor terrace w/ bbq area, theatre, karaoke room, rec room, pet spa, close to Hwy 401/404/DVP, TTC subway, Go Train, parks, hospital, Ikea, Fairview Mall, Bayview Village, YMCA, community center and more! (id:60365)
88 Lanark Avenue
Toronto, Ontario
Recently renovated 2 bedroom 2 bathroom detached in Oakwood Village, Just steps to Oakwood LRI.Enjoy this updated and charming home, new kitchen, counter tops, and appliances, updated washrooms with new tiles, vanities, and fixtures. New flooring in Living/Dining rooms, and Bedrooms. Updated electrical outlets, switches, and light fixtures throughout. Recently painted top to bottom.Separate side entrance with basement apartment. Shared driveway with private garage and yard.Conveniently located steps from a number of local amenities including shops, grocery stores. schools, parks, restaurants, places of worship, and vibrant neighborhoods. (id:60365)
1204 - 75 The Donway Way W
Toronto, Ontario
Discover this lovely 1 bedroom loft with parking & locker in the unique true conversion Liv Lofts condos. This home features a spacious open-concept layout, soaring 10-foot ceilings, & east facing floor to ceiling windows bringing in ample light. The unit also includes a built-in cooktop and oven, stainless steel appliances, and a flexible nook perfect for a home office. The building has top notch amenities on the ground floor including concierge & a relaxing lobby café offering complimentary coffee & Wi-Fi. On the top floor is a bright gym, party room, and a rooftop terrace with BBQs, hot tub, & breathtaking views. Located in the vibrant & super walkable Shops at Don Mills, close to DVP, transit, & Eglinton LRT, this stylish loft combines comfort, convenience, and community. (id:60365)
899 Dundas Street W
Toronto, Ontario
Rare Live/Work opportunity in the heart of Toronto, thoughtfully designed by award-winning Kohn Shnier Architects. This high-visibility, standalone corner building offers a perfect blend of modern functionality and timeless design. The ground floor and lower level are commercial spaces, currently leased to premium tenants, providing immediate income security. The 2nd and 3rd floors feature stylish residential units with open-concept layouts, premium finishes, balconies, and flexibility for residential or select business uses. A sustainable green roof, new furnace (2023), sump pump (2022), central + localized AC systems, and carport with roll-top access ensure comfort and convenience. Separate metering for upper and lower units offers versatility for investors or end-users. Steps from Ossington, Trinity Bellwoods, and Torontos most dynamic shops and restaurants. An exceptional opportunity to live, work, and invest in one of the citys most coveted neighbourhoods. (id:60365)
206 - 28 Industrial Street
Toronto, Ontario
Leaside open 2nd floor studio with 13 ft ceilings, 2 pc washroom, kitchenette and free onsite parking (id:60365)
1029 - 250 Wellington Street W
Toronto, Ontario
Welcome Home! Upscale 1Br+Den Lease In Vibrant King West! Utilities Included! Open-Concept Living, Sleek White Kitchen With Stainless Steel Appliances & Island, Versatile Den, Spacious Living Room, Private Balcony, And Tranquil Bedroom. Luxurious Amenities. Massive Private Locker Room Included. Don't Miss Your Chance To Lease This Stunning, Move-In-Ready Gem In One Of Toronto's Most Sought-After Neighborhoods. (id:60365)
705 - 71 Simcoe Street
Toronto, Ontario
Get in tune with luxury at Symphony Place! This boutique, New York style building has it all! 100/100 Walk & Transit Score! 1 Minute Walk To Subway & Underground Path Network. Stunning 1+1 bed unit with 840 sq ft. Huge primary bedroom with 4-pc bathroom and built in closet. The galley style kitchen features stainless steel appliances and plenty of counter space for budding chefs! There is also a good sized office with big windows that let in plenty of light. The living dining space is huge. Even the foyer is over sized and gives a feeling of space from the moment you step into this wonderful condo. An ensuite laundry adds further convenience. Maintenance fees include all utilities. Parking included! Steps from the Financial and Entertainment Districts, Union Station, Rogers Centre and Scotia Bank Arena. (id:60365)
4 Whitaker Avenue
Toronto, Ontario
Great Condo Alternative Detached Home On A Quiet Cul-De-Sac In The Heart Of West King West. This Solid Brick Home Has Two Large Bedrooms, Two Bathrooms Great Floorplan, Nine-Foot Ceiling, Finished Basement, Laundry Room, Central Vacuum, And A Spacious Garage. Plenty Of Natural Light. Garage Roof Completely Redone To Support A Rooftop Deck. Enjoy The King West Neighbourhood Which Offers Some Of Toronto's Best Restaurants, Cafe's, Entertainment. Transit Around The Corner, A Short Ride To The Lake Shore Bike Path, Two-Minute Drive To The Gardner Express And Five Minutes To Union Station To Catch The Airport Shuttle. Move-In Ready. (id:60365)
66 Burnaby Boulevard
Toronto, Ontario
Fantastic Midtown Detached Brick Duplex. Both Suites are Vacant for New Owner. Charming 2 Bedroom / 2 Washroom Suites with Hardwood Floors and Wood Burning Fireplaces. Approx 1,300 Square Feet on Each Floor. Floor Plans are attached. Prime Avenue Rd and Eglinton Ave W Location. Short Walk to Eglinton Crosstown Subway. Quality 4 Piece Washroom and 3 Piece Washroom in Both Suites. Modern Bright Kitchens with Built In Dishwashers. Excellent Opportunity in Large Unfinished Basement. Ideal for a User or as an excellent Investment. (id:60365)
1801 - 33 Mill Street
Toronto, Ontario
Welcome to Pure Spirit Condos at 33 Mill Street, nestled in Toronto's Iconic Distillery District. This stylish 1-bedroom, 1-bath suite offers a bright and efficient open-concept layout with floor-to-ceiling windows and an oversized balcony showcasing sweeping city views. The modern kitchen flows seamlessly into the sunlit living area, while the spacious bedroom easily accommodates a king-sized bed. Thoughtful features include large closets, ensuite laundry, and a locker for extra storage. Enjoy resort-inspired amenities such as an outdoor pool with hot tub, rooftop terrace with BBQs, fitness center, yoga studio, sauna, guest suites, and 24-hour concierge. With a 95 Walk Score, you're steps from trendy cafés, boutiques, and world-class dining in the Distillery, minutes to St. Lawrence Market, Corktown Station (coming soon), the Waterfront, Gardiner, and DVP. Whether you're a first-time buyer or investor, this move-in ready suite offers an opportunity to own in one of Toronto's most desirable communities (id:60365)
2701 - 7 Grenville Street
Toronto, Ontario
Luxurious Condo With Excellent Location, 2 Split Bedroom W/ 2 Bath Around 636 Sqf, 9Ft Ceiling, West Facing. Walk To Ut, Ryerson U, Subway, College Park, Shopping, Ttc. Functional Layout With 2 Bedrooms And 2 Baths. Wood Flooring Through Out. Modern Kitchen With B/I Appliances, Center Island, Quartz Counter. Swiming Pool On 66th Floor. (id:60365)
Upper - 35 Longboat Avenue
Toronto, Ontario
Live In This Hidden Gem Nestled On A Quiet Street In Downtown Toronto. A Short Walk To Shops, Restaurants, Distillery District, St. Lawrence Market, Transit And Union Station. Refreshed 3rd Floor Apartment Perfect For Young Professionals Or A Small Family. One Parking Included In Shared Garage Space. Den can be used as a second bedroom. This Is The One! (id:60365)
2 - 244 Wilmington Avenue
Toronto, Ontario
Beautifully Renovated 1-Bedroom Apartment in Prime North York Location. Welcome to this bright and spacious 1-bedroom, 1-bathroom apartment in a well-maintained low-rise building. The open-concept layout offers a large living room with pot lights and a walk-out to a private balcony, perfect for relaxing. The modern kitchen features stainless steel appliances and a cozy breakfast area. The generously sized bedroom includes ample closet spacewhile laminate floors run seamlessly throughout. Enjoy the convenience of ensuite laundry and thoughtful updates that bring both comfort and style. Situated in a quiet, family-friendly neighbourhood, you're just minutes to Hwy 401, Allen Road, Yorkdale Mall, York University parks, schools, and the TTC. No pets, no smoking. (id:60365)
49 Rawlinson Avenue
Toronto, Ontario
Fantastic opportunity in midtown Toronto! This is your chance to transform this solid home with charming character details into your dream residence in a highly desirable neighbourhood. The finished basement includes a bathroom and a separate entrance, making it easily adaptable for potential income or rental income. The backyard features ample storage and a patio, perfect for outdoor dining and providing plenty of space for kids and pets to play. Located in the heart of Toronto living, this area offers convenient access to green spaces, transit, restaurants, galleries, and cultural attractions. It also boasts a vibrant community with excellent schools (within the Northern Secondary School district), community centres, libraries, and family-friendly amenities, making it an ideal spot for executive families to settle in and call home (id:60365)
191 Glen Cedar Road
Toronto, Ontario
Located In The Heart Of Cedarvale, North Of Dewbourne, This Beautifully Maintained Home Features Spacious Principal Rooms, A Functional Mudroom, A Dedicated Office Off The Dining Area And Three Generously Sized Bedrooms All With Ample Closet Space. Fantastic Renovated Bathrooms And A Bright, Updated Basement With Above-Grade Windows, LED Lighting, Separate Laundry Room, Cedar Closet And A Large Storage/Utility Room And A Separate Side Entrance All Add To The Home's Appeal. The Backyard Is A True Summer Retreat, Complete With A Large Deck And An Impressive Sport Court For Kids. This House Gives You The Ability To Move Right In Or To Create Some Extra Bells And Whistles Easily (Main Floor Powder Room And A Second Upstairs Bathroom). This Is The Opportunity You Have Been Waiting For To Establish Your Family In The Highly Sought After Cedarvale Neighborhood, Close To Top Schools, Shops, Restaurants And With Easy Access To The 401. With The LRT Opening In September, This Will Be The Ideal Street And Spot To Call Home. (id:60365)
1208 - 111 Elizabeth Street
Toronto, Ontario
Discover elevated downtown living in this beautifully updated 1+1 bedroom, 2-bath suite with stunning south-facing views. Boasting 779 sq ft of thoughtfully designed space, this sun-drenched unit features engineered hardwood floors throughout, a sleek modern kitchen with stainless steel appliances, full oven, and quartz countertops, plus two recently renovated spa-like bathrooms with new modern vanities. Wake up to iconic CN Tower views from the generous-sized primary bedroom w/ a stunning ensuite. The spacious den, complete with custom closets, offers incredible versatility and can easily be converted into a second bedroom, home office, or nursery perfect for your evolving lifestyle. Step out onto the balcony to soak in the stunning city views or unwind in your open-concept living space flooded with natural light. Your new home will include a prime parking spot on P3, a large 6' x 6' locker conveniently located nearby, and an owned, upgraded heat pump (2024). Located in a well-managed building with a newly updated 24-hour concierge and security desk (2024), offering seamless package reception and secure delivery handling. Residents enjoy access to top-tier amenities: a pool, jacuzzi, sauna, updated gym (2025), and a stylish multi-purpose room with kitchen, boardroom, and two-level entertaining space. EV charging is available for installation at your parking spot. Perfectly positioned in one of Torontos most dynamic and connected neighbourhoods, this location offers a 99 Walk Score and 100 Transit Score. You're surrounded by Torontos top hospitals including Mount Sinai, Toronto General, SickKids, and St. Michaels. Directly next to Toronto City Hall and the Eaton Centre, and with a full-service Longos at the bottom of the building, every convenience is at your doorstep. Experience the best of city living with acclaimed restaurants, cafes, and attractions just around the corner. (id:60365)
2207 - 29 Singer Court
Toronto, Ontario
*Welcome to this beautifully maintained 1+1 bedroom plus unit in sought Bayview Village community!* Functional open concept layout with upgraded kitchen & long granite centre Island. *Flooring and bathroom recently updated. *9 Ft ceilings with floor to ceiling windows. 2 walk-outs to large balcony with clear unobstructed north views! *Parking and locker included. Fabulous Five-Star Amenities, Includes Swimming Pool, Jacuzzi, fully equipped Gym, Party Room, Outdoor Patio with BBQs, Theatre, and Games Room. Nestled in a prime location at Leslie & Sheppard, you're just steps from Leslie Subway Station, Oriole GO Station, IKEA, and minutes to Bayview Village, Fairview Mall, and highways 401 & 404. Plus, enjoy 24-hour security for peace of mind. Great opportunity in the heart of the city. (id:60365)
808 - 716 Main Street E
Milton, Ontario
Modern 2-Bedroom + Media Condo with Southwest Views & Internet Included!Welcome to this beautifully designed 8th-floor suite offering a bright and functional layout. The open living and dining area is filled with natural light, creating an inviting space to relax or entertain.The primary bedroom features a private ensuite, while the second bedroom is spacious and filled with natural light. A cozy media area provides the perfect nook for a home office setup, reading corner, or entertainment space.Step out to your private balcony and enjoy sweeping southwest views. This unit also comes with parking, a locker, and high-speed internet included in the rent with tenants only responsible for hydro, keeping monthly costs simple and affordable.Ideally located close to transit, shopping, dining, and everyday essentials, this condo offers the perfect blend of comfort, convenience, and lifestyle. (id:60365)
Bsm - 354 Kane Avenue
Toronto, Ontario
Utilities Included Price. 2-bedroom Basement Apartment with separate Entrance. Newly renovated & upgraded. 5 minutes walk to Eglinton LRT station. Close To Restaurants, Shops, Parks, Schools & More. *No Smoking & No Pets Plz* (id:60365)
4958 Wellington Rd 125
Erin, Ontario
Once-in-a-Lifetime 98+ Acre Farm with Stunning Stone Bungalow & Barns. This exceptional 98+ acre property formerly a successful beef, dairy and poultry operation offers endless possibilities for farming, agribusiness, or event hosting. Set on a paved road just minutes from town conveniences and GO Train service, it combines rural beauty with outstanding accessibility. The 2,300 sq ft stone bungalow features 3 bedrooms, 4 bathrooms, a durable metal roof, and a walk-out basement perfect for a spacious in-law suite or rental income. Outbuildings include broiler barns and a magnificent bank barn, ready to support agricultural use or be transformed into a one-of-a-kind venue. Broiler Barn: 48 x 288 (13,824 sq ft) equipped with feed system, propane heaters, nipple waterers, and Big Dutchman feeders (all sold as-is). Bank Barn: 3,900+ sq ft in excellent condition, with capacity for 18,000 square bales, attached milk house, and additional storage shed- ideal for agricultural use or hosting events. Drive Shed: 40 x 80 with heated, insulated workshop, 16 ft ceilings, concrete floors, and crane. Additional structures include silos, coverall storage, feed tanks, utility shed, single garage, and multiple outbuildings. Land Use: 65+/- acres currently cash cropped (soybeans & winter wheat), with 25 acres in hay. 12 acres forested with mature maple trees potential for syrup production. Severance potential in southeast corner and some conservation restrictions. HST in addition to purchase price. Only minutes to Acton GO Station, shopping, golf course & services. Whether you envision hobby farming, cash cropping, poultry production or developing a horse ranch with paddocks, r create an event destination, or enjoy a private country retreat, the possibilities here are endless. (id:60365)
62 Tamarack Drive
Oro-Medonte, Ontario
Welcome to 62 Tamarack in Big Cedar Estates, Oro-Medonte. This bungalow offers over 1,800 sq. ft. of finished living space, featuring a rare full basement, as well as an attached garage! The main level features two generous bedrooms, two bathrooms, a bright and inviting living space, and plenty of potential to make it your own. The lower provides additional living and recreation space including an additional 3-piece bathroom! Big Cedar Estates is a welcoming adult lifestyle community, known for its peaceful setting, friendly atmosphere, and low monthly maintenance fees that take care of many day-to-day tasks. If you're looking for a simplified lifestyle without sacrificing independence, this property could be the perfect fit. **Some photos have been digitally rendered for marketing purposes. (id:60365)

