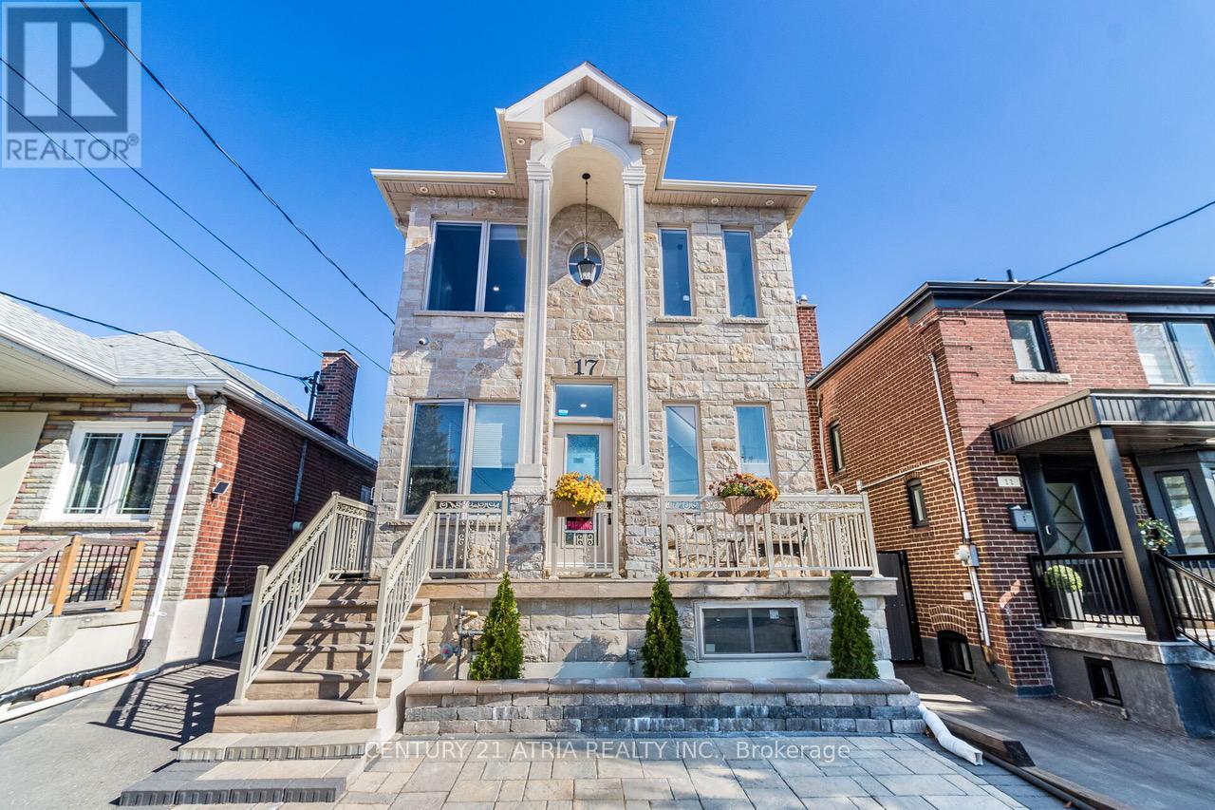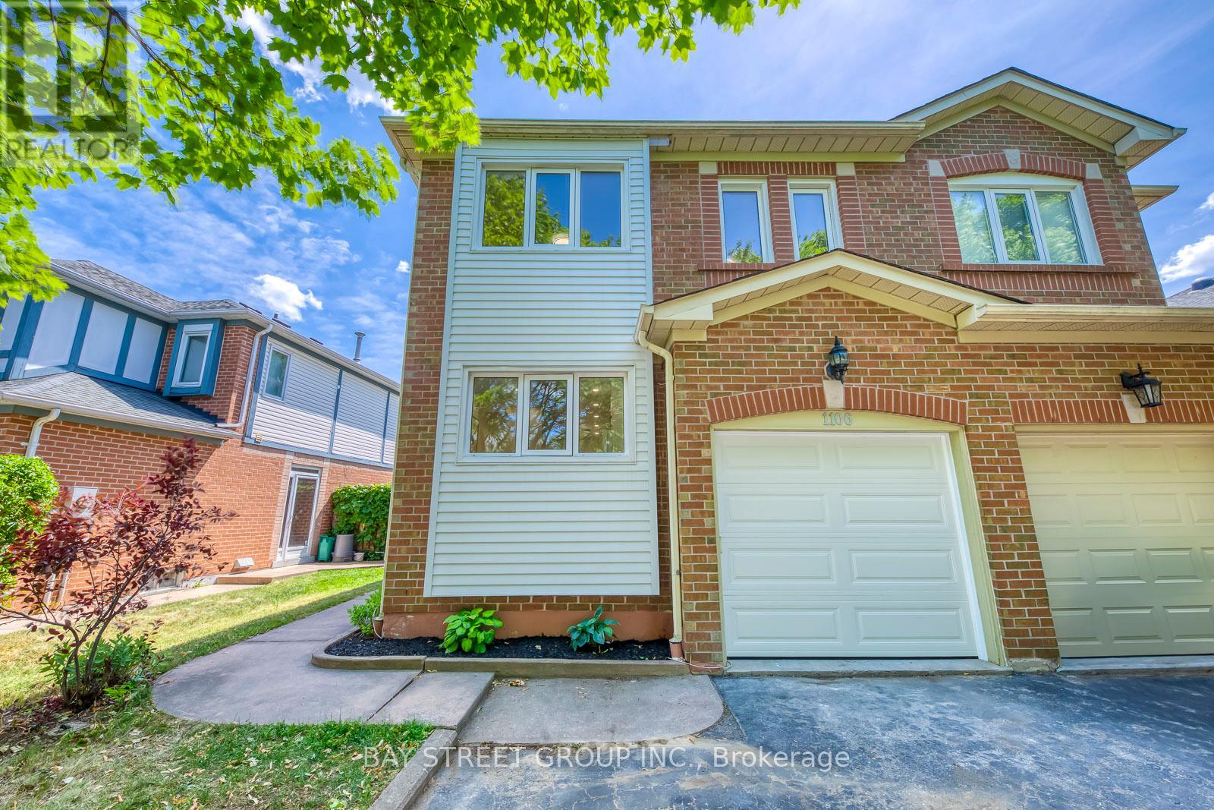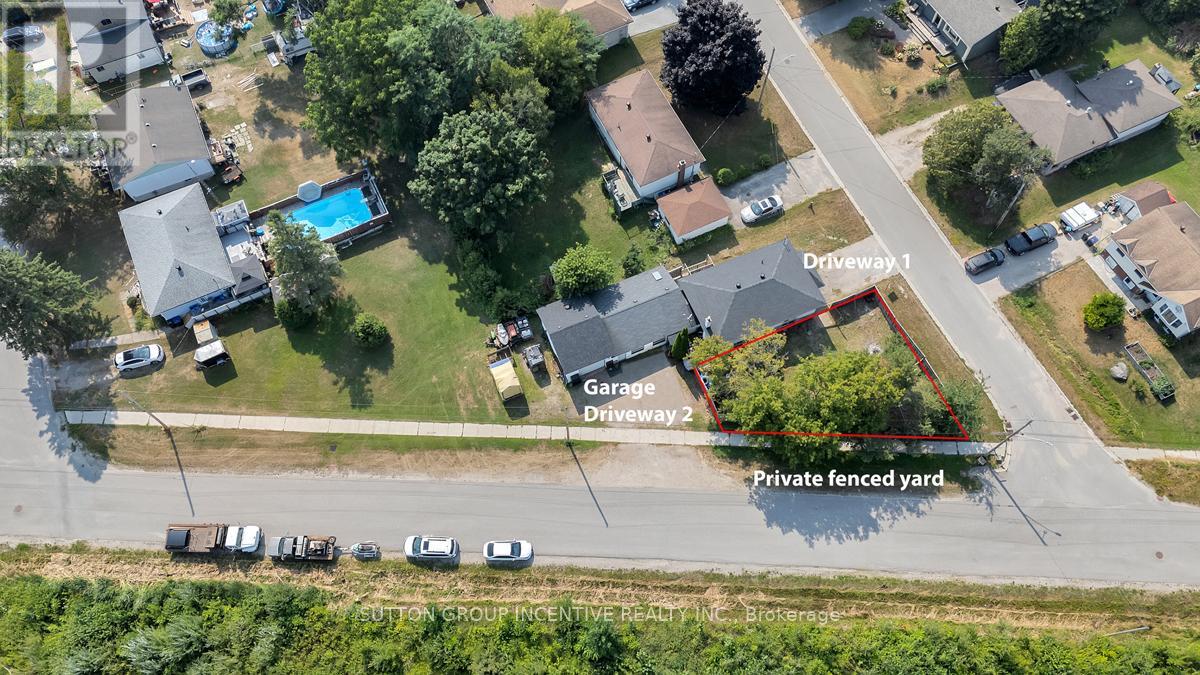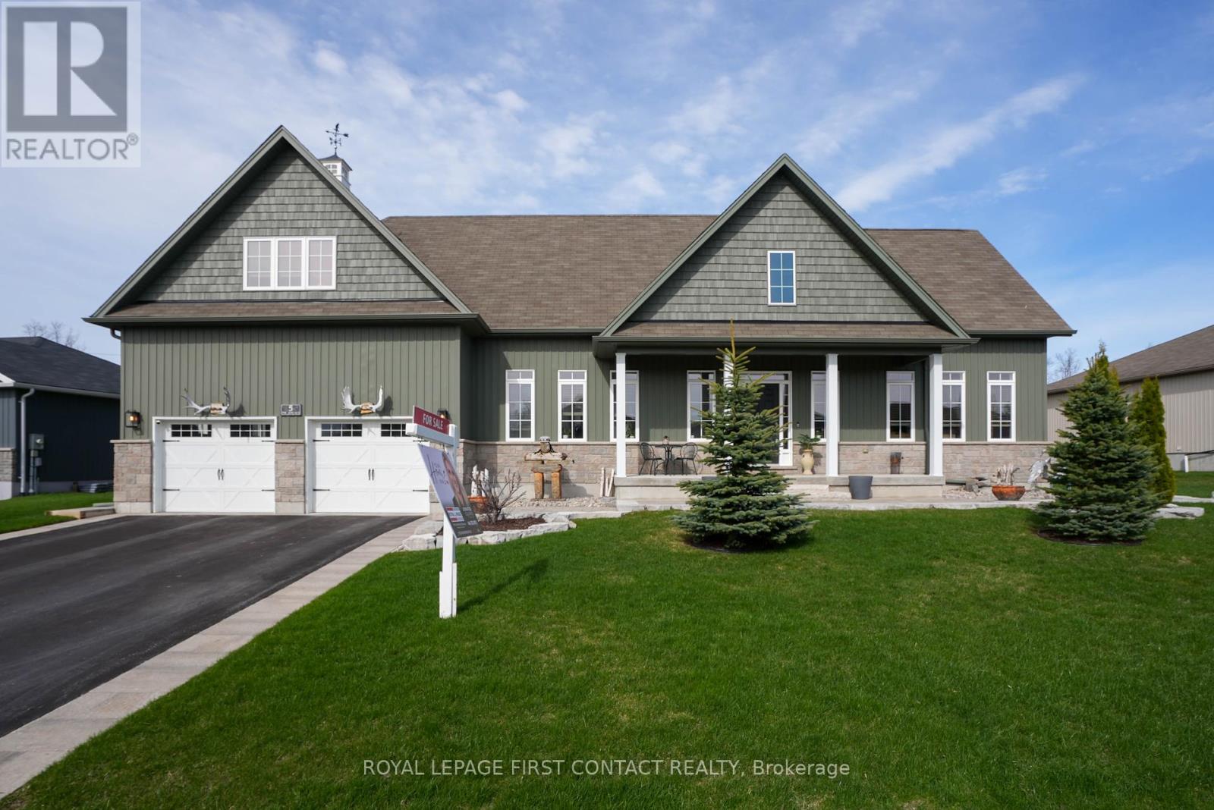Basement - 1030 Rouge Valley Drive
Pickering, Ontario
Discover this exceptionally spacious 2-bedroom, 1-bath basement suite in the heart of Pickering's peaceful Rouge Valley neighbourhood. Perfectly situated next to lush green space and just minutes from parks, top-rated schools, shopping, and transit. Step inside to find two oversized bedrooms that truly impress one featuring double, oversized windows flooding the space with natural light, and the other boasting a walk-in closet for ultimate storage and organization. Enjoy the rare luxury of a separate living room, dining area, and family room perfect for entertaining or simply relaxing in comfort. The chef-inspired kitchen is a standout, offering ample custom cabinetry, sleek stainless steel finishes, quartz countertops, and a stylish backsplash. A cozy fireplace and large windows throughout create a warm, bright, and inviting atmosphere. Additional features include: In-suite washer/dryer combo for convenience. Beautifully updated bathroom with modern finishes. One dedicated parking space. Quiet, family-friendly neighbourhood. This home blends comfort, style, and functionality in an unbeatable location. Come see it for yourself the photos will say it all! No pets due to allergy reason. Non smoking. tenant insurance. Post dated cheques. 30% Of Utilities. Back yard is exclusively for main floor Landlord use ( Not Shared ). (id:60365)
92 Stauffer Road
Brantford, Ontario
Welcome to this beautiful detached home featuring 4 spacious bedrooms, 3.5 bathrooms, and a double-car garage, ideally situated in the sought-after Nature's Grand community by LIV Communities in Brantford. Positioned on a premium lot with captivating views of the Grand River and lush surrounding greenery, this residence offers the perfect blend of natural beauty and modern comfort. The main floor showcases soaring 10-foot ceilings, upgraded windows, and large patio doors that flood the space with natural light, creating an open, airy atmosphere throughout. Designed with both style and functionality in mind, this home provides a serene retreat for quiet moments while offering plenty of room for family living. Each generously sized bedroom serves as a personal haven, ensuring comfort and privacy for all. The open-concept layout seamlessly connects the kitchen, dining, and living areas, making it ideal for both entertaining and everyday life. Perfectly located near the river, parks, ponds, and walking trails, the home also enjoys easy access to Hwy 403, conservation areas, and scenic pathways leading to the prestigious Brantford Golf & Country Club. Dont miss it. (id:60365)
13 Ridgewood Court
Woodstock, Ontario
Welcome to Woodstock, enjoy city life surrounded by nature.one of the most desired community close to GTA on highway 401. Luxury 3 Bed, 3.5 Bath, Semi-Detached, Double Car Garage, Ideally,Situated On Cul-De-Sac. Abundance Of Natural Light, modern and highly Upgraded and convenient design throughout, to fall in love at first sight. Like a castle's grand Foyer to Welcome You Into This amazing Home, Noticeable Soaring Ceilings, Gleaming New Floors, And Tasteful Decor.The Recently Updated Open-Concept Kitchen, Eating And Living Areas Are Perfect For Entertaining, With Large Windows Overlooking The Beautifully Landscaped Yard, Which Backs Onto Greenspace. The Living Room Offers A Warm And Cozy Atmosphere, Perfect For Relaxing With Loved Ones While Preparing A Meal Together. Upstairs, You'll Find A Second Family Room, The Convenient 2nd Floor Laundry, The Luxurious Primary Suite With A Walk-In Closet And A 3 Piece En-suite Bathroom. (id:60365)
43 Mary Street
Fort Erie, Ontario
Nestled in the Heart of Fort Erie, 43 Mary Street presents a charming solid brick bungalow perfect for families and individuals alike. Approx 2100 Sqft of Living Space. This well-maintained home features four bedrooms and two bathrooms, offering a comfortable and spacious living environment. Upon entering the main level, you'll be greeted by a generously sized living room adorned with beautiful hardwood floors. The open and airy layout creates a warm and inviting atmosphere, perfect for relaxing or entertaining guests. This level also includes three cozy bedrooms, providing ample space for family members or a home office. The fully finished lower level is a versatile space designed to meet various needs. It boasts a large recreation room, an additional bedroom, a laundry area, and a second kitchen. This setup is ideal for an in-law suite or a convenient space for guests, providing privacy and independence within the home. A detached single garage offers secure parking and additional storage, ensuring that your vehicles and belongings are well-protected. The exterior of the property is just as impressive, with a neatly maintained yard that provides a pleasant outdoor space for gardening, play, or relaxation. The location of 43 Mary Street is a significant advantage. Situated close to the Fort Erie Race Track, golf courses, shopping centres, banks, and schools, all your daily needs are just a short drive away. Additionally, the property offers easy access to the highway, making commuting and travel convenient. Recent improvements include a newer furnace. Brand New S/S Fridge,Stove,Washer/Dryer Combo On Main Fl. Separate Fridge, Stove, Dishwasher (New) Front Load Washer & Dryer (New) In the Basement. (id:60365)
333 Mary Street W
Kawartha Lakes, Ontario
Solid Brick Bungalow in Desirable Neighborhood, Walking Distance to St. Dominic Elementary School, 2 Bedrooms Upstairs, 3 Bedrooms in Bsmt, Separate Entrance w/ In-Law Capability, Great Potential for Short or Long Term Rentals, Spacious Main Floor Layout, Luxurious Wainscotting and Modern Feature Walls Throughout, New S/S Kitchen Appliances, Stone Countertop, Main Floor Laundry, Pot Lights throughout, Large Bedrooms, W/O to Deck from Kitchen, Move-In Ready, Freshly Painted, Close to Hospital, Shopping, Restaurants, Highway and Schools. (id:60365)
3 Juneberry Road
Thorold, Ontario
Incredible Home Situated On A Beautiful, Fenced, 51 feet Corner Lot With 3000 of Finished Living Area, 7Parking spots, Meticulously Landscaped And Cared For Like None Other. This Home Is Pristine Boasting A Dining Room With Over 18 feet Ceilings, Large Windows And Natural Light Throughout. The Primary Suite Will Blow You Away When You See The Massive Bedroom, 2 Walk In Closets And A Spa-Like 5 Piece Bath With Dual Vanities. Hardwood Flooring Throughout The House, Upgraded Washrooms, Vast Kitchen With A Wet Bar, Massive Back Deck, And A Huge Custom Built Shed. Landlord will keep the basement for his own use. (id:60365)
502495 Grey Road 1
Georgian Bluffs, Ontario
LOCATION! ! WOW! WATERVIEW ! 4 SEASON Cedar Log Home ! Welcome to this Exceptional Opportunity In The Hidden Gem Community Located 5 mins from Wiarton. This is a turn key home ! A RARE FIND! Stunning generous 3 + 1 bedrooms offers a warm and cozy feeling with an open concept kitchen and dining area. An Oversized Living Room With Fireplace For Large Gatherings. The large windows that flood the space with natural light, showcasing the beautiful water views of the Georgian Bay. Unwind with amazing sunrises and breathtaking sunsets views. Metal steel roof, internet is FREE! Parking is available both along the lower driveways where you can park 6 cars and at the top driveway where you can park 8 cars. Landscaped yard is ideal for gardening, play, campfires, or enjoying the tranquility of nature. Access to your own boat slip. Enjoy the convenience of local shops, restaurants, and recreational activities. Located just minutes from Wiarton Airport, Wiarton Golf Course, 20 mins to Sauble Beach, 45 mins to Tobermory and close to the Bruce Trails for the nature lovers and outdoor enthusiasts. Don't miss your chance to own this slice of paradise with views of Georgian Bay! This could be your dream retreat! (id:60365)
3306 - 4130 Parkside Village Drive
Mississauga, Ontario
Live above it all in this standout 2-bed, 2-bath at Avia 2. Perched on a higher floor with southeast exposure, this suite floods with natural light and delivers sweeping city-to-lake views through massive floor-to-ceiling windows. Spanning 866 sq. ft., the open-concept layout is all about clean lines and premium finishes with 9-foot ceilings, wide-plank laminate floors, and a chef-inspired kitchen with quartz counters, ceramic backsplash, under cabinet lighting, and high-end stainless steel paneled appliances. The primary bedroom features large walk-in closet and a sleek private ensuite. The second bedroom includes a mirrored closet and direct access to a second full bath-ideal for guests or roommates. Step onto your oversized balcony for coffee at sunrise or city lights at night. The lease including one parking space and locker. 24/7concierge, gym, yoga studio, theatre lounge, party room with chef's kitchen, rooftop terrace with BBQs, guest suites, kids' play zones. Very convenience location, right in the heart of Mississauga's Parkside Village. Walk to Square One, Sheridan College, Celebration Square, Bus terminal, cafés, parks, and the future Hurontrio LRT. This is a luxury, convenience, and lifestyle-all in one. Ideal for professionals, couples. (id:60365)
17 Montcalm Avenue
Toronto, Ontario
Discover a rare opportunity to own a spacious detached duplex featuring three fully self-contained units in a rapidly growing Toronto neighbourhood. Undergoing new significant new housing developments. Live in one unit and rent the others or maximize your passive income with all units leased. Unit Breakdown: Two 4-bedroom, 2-bath apartments + one 5-bedroom, 2-bath apartment. Separate entrances, emergency exits, coin laundry, pot lighting throughout, meticulously maintained. Generating $16,000+ monthly gross income with $1,500 average monthly expenses. Strong ~7% cap rate reflecting solid returns and growth potential. Suitable for whole apartment rentals, room rentals, or short-term Airbnb leasing. Steps from Caledonia LRT, FreshCo, No Frills, Shoppers, restaurants, shops, schools, and 24-hour TTC access. Ideal for local and international investors seeking a turnkey, high-yield asset in a prime Toronto location with multiple income streams and low maintenance. Potential to build a garden suite; overnight permit parking available. Rent roll, expense details, and survey available upon request. (id:60365)
1106 Beechnut Road
Oakville, Ontario
Welcome to 1106 Beechnut Rd, A Fully Renovated Gem in the Desirable Clearview Neighborhood. This stunning 3-bedroom, 4-bathroom semi-detached home has been fully renovated from top to bottom in a sleek, modern style, perfectly blending style and functionality. The beautifully updated kitchen features abundant cabinetry, quartz countertops, stainless steel appliances, and generous workspace, perfect for the family chef. Just off the kitchen is a convenient 2-piece powder room. Walk out from the dining area to a spacious fully fenced backyard, ideal for entertaining or enjoying quiet family time. Upstairs, you'll find three generously sized bedrooms, all with closets. The primary suite includes a private 3-piece ensuite, offering comfort and privacy. The fully finished basement provides an open recreation area, a large laundry room with plenty of storage, and another 2-piece bathroom. This turn-key home is truly move-in ready. Don't miss your chance to own a beautifully updated property in one of Oakville's most desirable neighborhoods! (id:60365)
856 Ney Avenue
Tay, Ontario
Everyone is welcome! This unique and spacious bungalow in the waterfront community of Port McNicoll offers an exceptional lifestyle opportunity for large families, multi generational living, retirement living, dual families, first time buyers or savvy investors. This property will give you three completely separate living spaces, 6 bedrooms, 3 kitchens, 3 bathrooms. A garage with a car hoist for the hobbyist, mechanic or a place for all the winter and summer toys. Surrounded by nature for your 4 season fun. A stone's throw from the stunning shores of Georgian Bay. Outdoor enthusiasts will love the immediate access to the Trans Canada Trail, part of the Simcoe County Loop. Small town feel with the convenience of nearby urban amenities. Whether you are looking for a family home with room to grow or an investment with flexible living spaces, this property offers unmatched versatility. (id:60365)
5 Charlie Rawson Boulevard
Tay, Ontario
Welcome to your dream retreat in the highly sought-after waterfront community of Victoria Harbour, nestled along Georgian Bay in Tay Township. This custom-built two-storey home offers OVER 3,200 square feet of beautifully finished living space, crafted just seven years ago with the perfect balance of modern comfort and timeless design. With five generously sized bedrooms including two upper-level suites with private ensuites and walk-in closets and four stylish bathrooms, this home is perfect for families, professionals, retirees, or anyone who loves to host and entertain. The main floor stuns with soaring 9-foot ceilings and a striking cathedral ceiling, creating an airy, open-concept layout ideal for gatherings of all sizes. The gourmet custom kitchen is the heart of the home, complete with a Pinterest-worthy pantry, and flows seamlessly into an expansive entertainment zone featuring a built-in wine cellar, custom entertainment centre, and ample room for dining, lounging, and celebrating. Two laundry rooms; one off the garage and another in the basement. Bell Fibe. Step outside to enjoy the 138-square-foot covered porch and two additional decks perfect for alfresco meals, morning coffee, or evening cocktails. Over $200,000 in professional landscaping and hardscaping frames the home in natural beauty, enhanced by an in-ground automatic sprinkler system and meticulously designed walkways. The remarkable four-car heated garage is a dream for car lovers, hobbyists, or anyone needing extra space, with parking for six more vehicles in the driveway. A 10 x 12 garden shed adds even more storage for seasonal and outdoor gear. This property offers the perfect blend of luxury, practicality, and charm set in a vibrant waterfront community where nature, recreation, and peaceful living converge. Whether you're raising a family, hosting friends, or simply seeking a high-end home base to enjoy life by the bay, Victoria Harbour offers a lifestyle that's hard to match. (id:60365)













