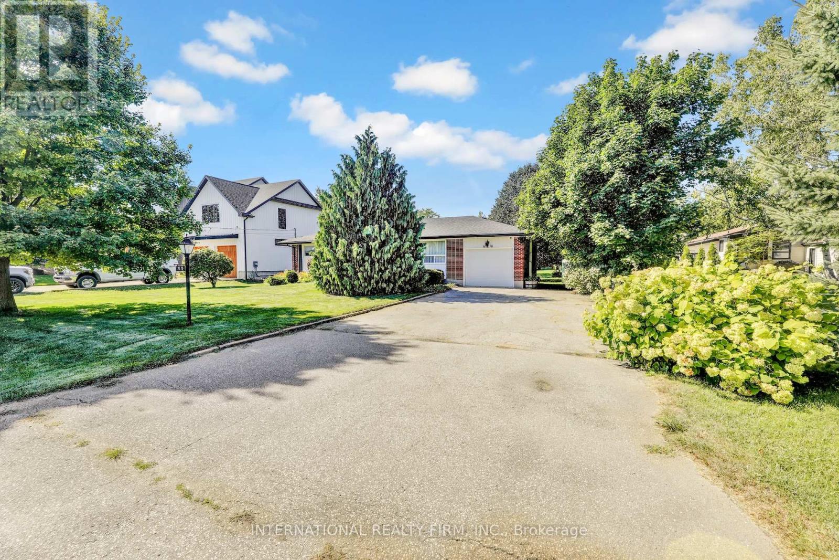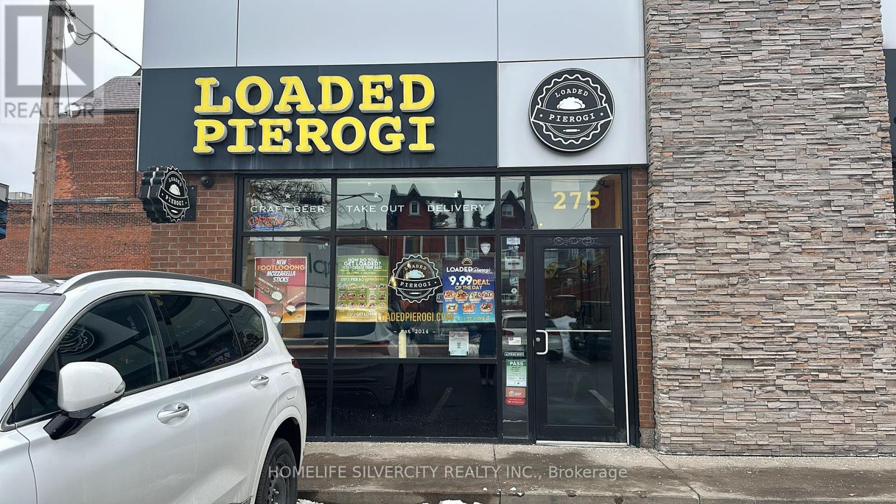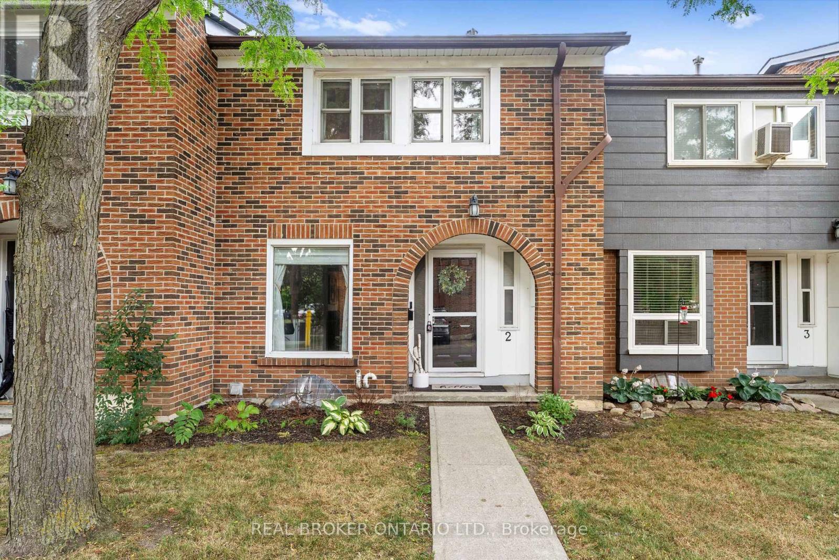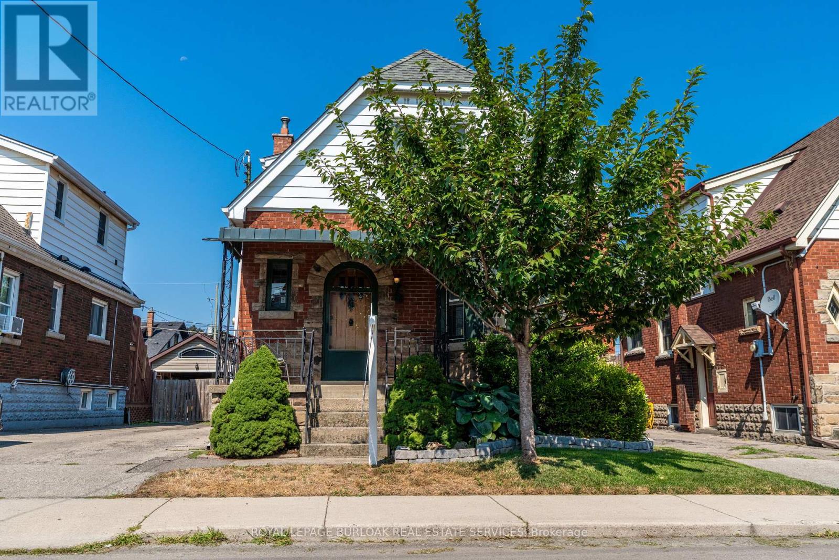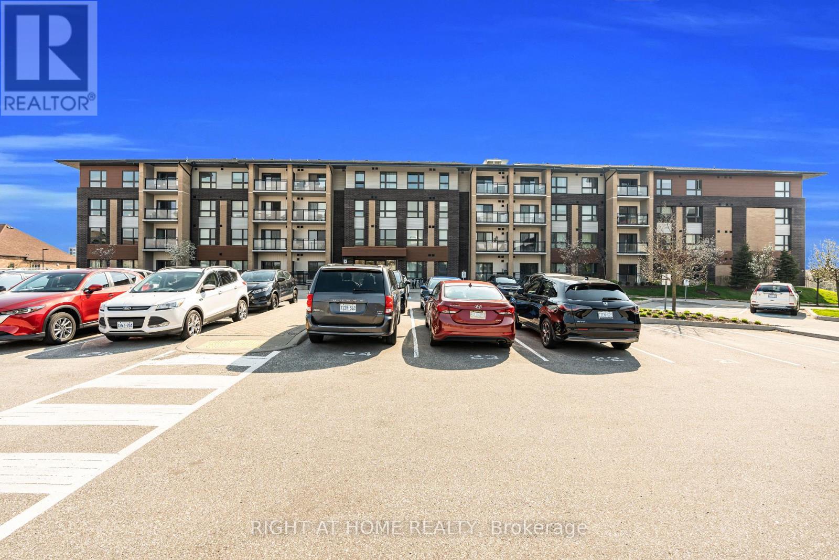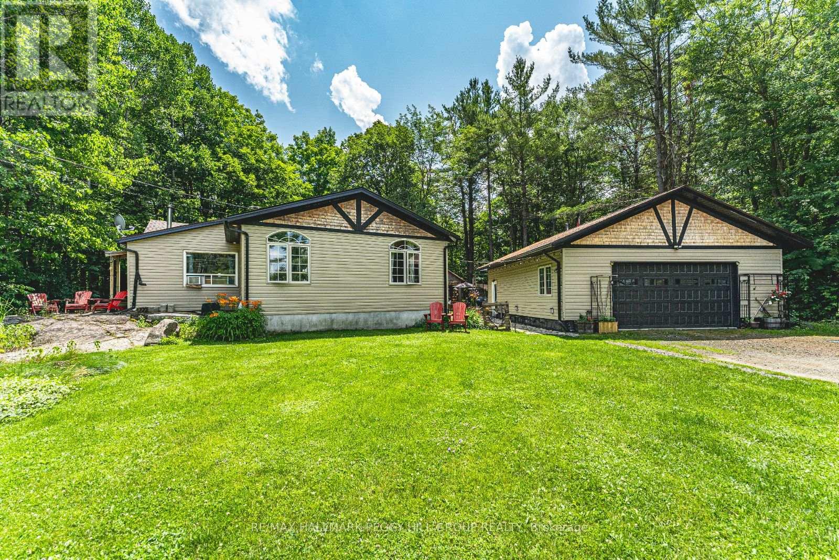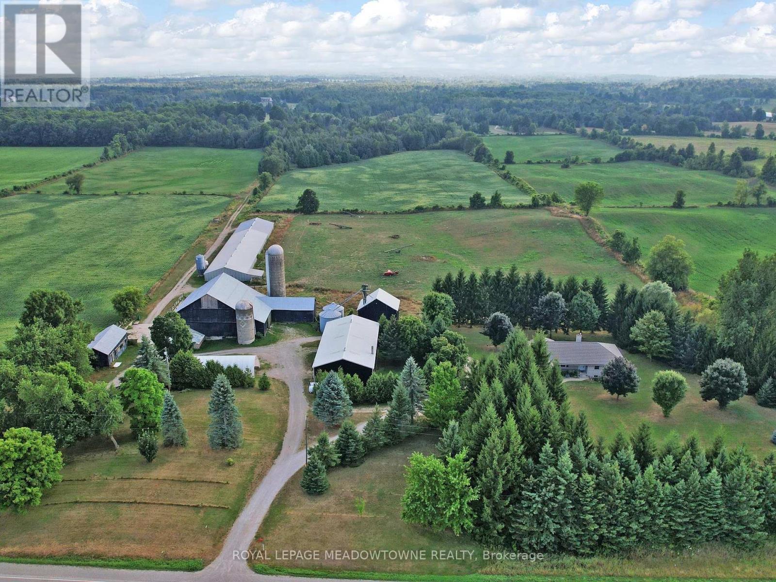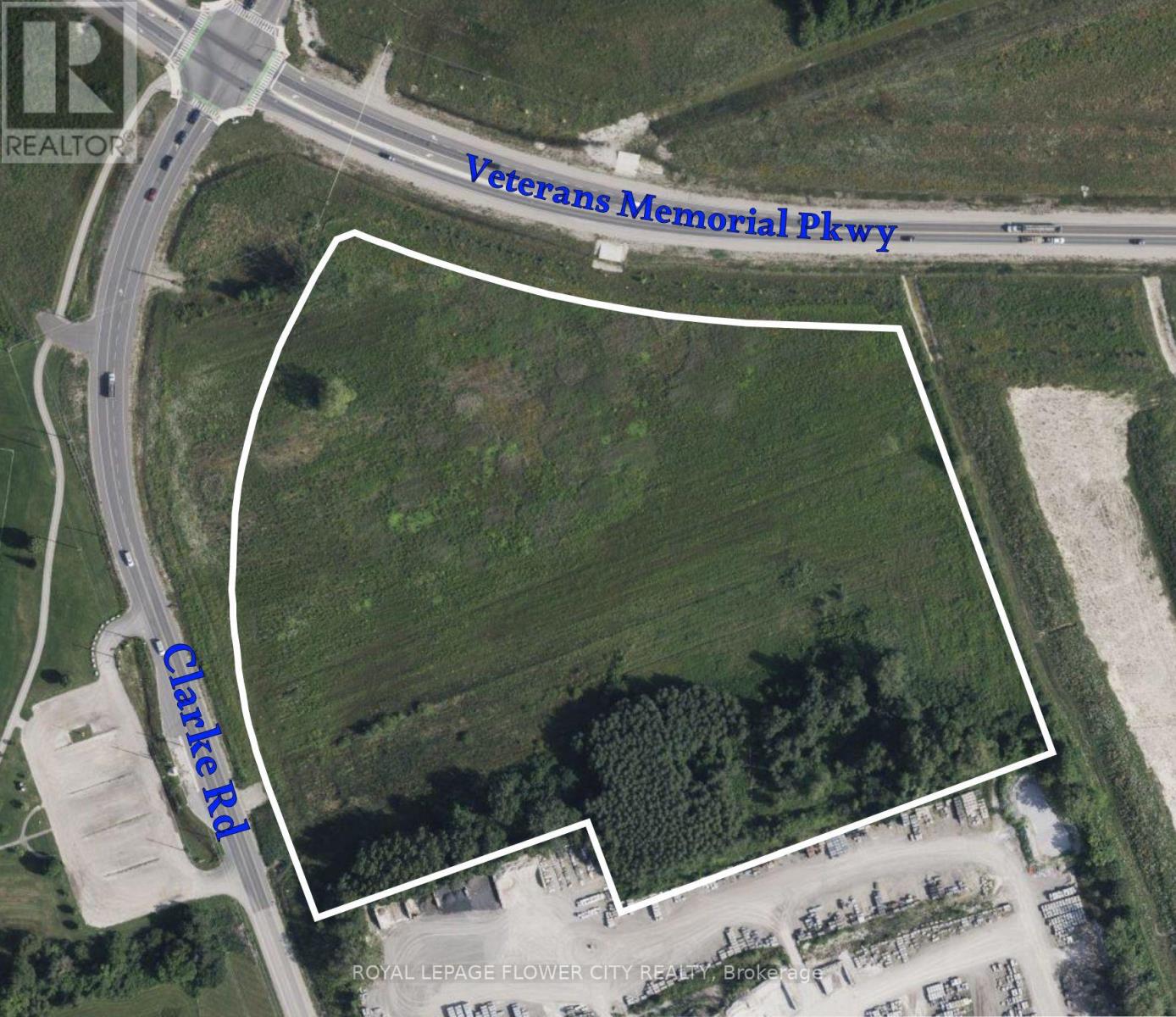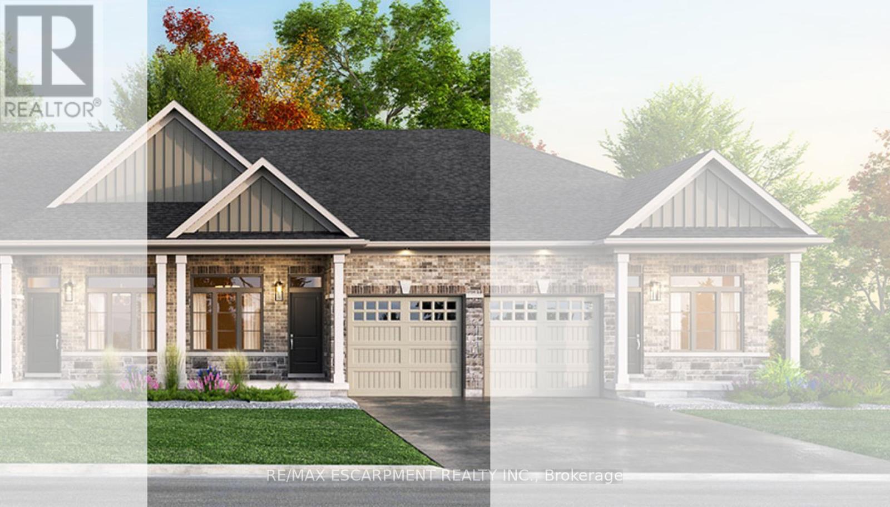33 Ridgeway Avenue
Guelph, Ontario
Welcome to 33 Ridgeway Ave in the heart of Pine Ridge community! Close to many amenities. This charming single-family home boasts 3 spacious bedrooms, and finished basement. With a lot size of 81 x 171 feet, there is plenty of room for outdoor activities and gardening. The single garage provides ample storage space for all your tools and toys, while the 5 parking spaces ensure that you and your guests will never have to worry about finding a spot. This detached bungalow is a true gem, offering one-story living at its finest. The open-concept layout is perfect for hosting gatherings or simply relaxing with loved ones. Don't miss your chance to make this stunning property your forever home! (id:60365)
135 Duchess Avenue
London South, Ontario
Visit the REALTOR website for further information about this Listing. Rare opportunity to own in much sought after Wortley Village. This beautifully restored and meticulously maintained 3-bedroom bungalow was built in 1907 and has everything you need right at your doorstep - grocery store, cafes, library, and restaurants. Within walking distance to Canada Life Place, Thames Valley Parkway and close to LHSC. Perfect for retirees or someone just starting out, this one floor, fully renovated home offers a bright living room, 3-bedrooms, one-bathroom and a back sunroom all on the main floor with 10-foot ceilings and hardwood floors. A fully renovated kitchen features updated cabinetry, quartz countertop with peninsula, and an open concept dining area. The appliances are new and stainless steel. The 3-piece bathroom offers a new vanity with granite counter-top and the convenience of main floor laundry. The clean basement provides a work bench and plenty of storage. Enjoy the quaint, fully fenced backyard with new wood deck, ideal for summer lounging or entertaining. The front yard impresses with the 2021 Heritage Award winning covered front porch which provides the opportunity to relax with a coffee or glass of wine. This house has a newly built detached garage which provides escape from winter windshield scraping. A front pad parking space provides extra vehicle parking. (id:60365)
Upper - 830 Brucedale Avenue E
Hamilton, Ontario
Beautiful renovated 3 bedroom upper floor bungalow. Freshly painted throughout. 3 large bedrooms with closets, carpet free. Separate laundry, on the main level. Very bright and spacious with pot lights. Open concept living and kitchen, shed for storage, and a large backyard with deck for entertaining! Great location on the central Hamilton mountain, steps away from all conveniences. Tenant to pay 60% of all utilities. (id:60365)
3 - 275 James Street N
Hamilton, Ontario
Incredible Opportunity to Own a "Turn-Key" Loaded Pierogi Franchise in Downtown Hamilton! Located in a High-Traffic Area with Established Clientele, This Business Offers a Prime Location with Excellent Exposure. Perfect for Entrepreneurs Looking to Step Into a Fully Equipped, Ready-to-Operate Restaurant. Surrounded by Busy Businesses and a Crowded Plaza at the Intersection of James and Barton Street, It's a Fantastic Spot for Any Owner Looking to Make Their Mark! (id:60365)
2 - 121 Bagot Street
Guelph, Ontario
Perfect for first-time home buyers and budding families, this well-maintained 3-bedroom, 1.5-bathroom home offers a smart blend of function, comfort, style, and space. The main floor features an eat-in galley kitchen with durable butcher block countertops and sleek white cabinetry. This space opens into a bright, open-concept living and dining area with large windows that fill the home with natural light. Upstairs, you'll find three well-proportioned bedrooms and a full bath, offering flexibility for family life and overnight guests. Carpet-free flooring throughout the main living areas adds a modern, low-maintenance touch. The partially finished basement includes a finished rec. room and built-in cabinetry with countertops, providing not only plenty of storage but also ample potential for a future wet bar, additional bathroom, or conversion into an in-law suite. Notable upgrades to the home include fresh paint (2025), a new roof (2024), and furnace and AC (2019/2020), delivering lasting value and peace of mind. The fully fenced backyard has a paved patio space that backs onto a quiet section of greenspace, creating a private outdoor area for relaxing with friends (human and furry), all summer long! Located in a French Immersion school zone and just a short walk to schools, parks, and grocery stores, this home is perfectly positioned for everyday convenience. It also offers easy access to downtown Guelphs farmers market, cafes, restaurants, and boutiques, as well as the natural playground, sports fields, and trails at Exhibition Park. 2-121 Bagot St. is a well-rounded home in a well-connected neighbourhood, ready for its next chapter! (id:60365)
26 Weir Street S
Hamilton, Ontario
Welcome to 26 Weir Street South, a charming and character-filled 1.5 storey brick home offering1,326 sq ft of move-in ready living space. From the moment you step inside, you'll be captivated by the timeless original woodwork, including the elegant staircase, classic bannisters, solid wood doors, and vintage baseboards that echo the home's historic charm. Stunning stained glass windows in both the foyer and dining room add a unique touch of elegance and warmth. The main floor features a spacious living room with a large bay window that floods the space with natural light. The formal dining room is perfect for hosting, while the bright eat-in kitchen includes a breakfast bar for casual meals and conversation. Sliding patio doors lead to a generous covered deck, ideal for entertaining guests. Step outside to a private, fully fenced backyard, a tranquil and beautifully landscaped retreat. Whether you're relaxing with a morning coffee, hosting a summer barbecue, or letting the kids play freely, this peaceful outdoor space offers something for everyone. Upstairs, you'll find three comfortable bedrooms and an updated 4-piece bathroom. The basement adds even more living space with a cozy rec room, a 2-piecebath, and a separate side entrance, offering in-law suite or rental potential. A paved driveway with parking for up to three vehicles, leads to a detached single-car garage with hydro, perfect for a workshop or man cave. Located in a friendly, family-oriented neighbourhood just steps from Montgomery Park, and close to schools, restaurants, shopping, and public transit. Quick highway access makes commuting to Toronto or Niagara a breeze. Don't miss your chance to own this beautiful, well-maintained home, its full of character, comfort, and charm. Book your showing today! (id:60365)
Ll12 - 25 Kay Crescent
Guelph, Ontario
Beautiful 2 Bedroom + 2 Bathroom Condo Unit In Guelph South-End. Immaculate & Well Kept Unit. The Unit Boasts 860 SqFt Of Living Space & A 53 Sqft Private Balcony Facing A Tree Wooded Ravine. Short Walk From All Major Amenities, Making Everyday Errands A Breeze. The Location Offer Easy Accessibility To The Public Transit System & Is Only Located A Short Drive Away To The University Of Guelph. Open-Concept Layout With Modern Kitchen Equipped With All Stainless Steel Appliances, Subway Tile Backsplash, Granite Counter Top, Vinyl Flooring Throughout And An Island, The Living Room Offers Ample Space With A Large Sliding Door That Leads You To Your Private Balcony, Where You Can Enjoy Full Privacy Spacious Bedrooms With Their Own Large Closets, Large Windows & Modern Vinyl Flooring. The Primary Bedroom Has A Large 3-Piece Ensuite With A Standing Shower & Granite Counter Top. The Unit Includes A Large Laundry Room With Stacked Washer/Dryer & Ample Storage Space. Designated Surface Level Parking. Dedicated Locker Storage Located On The Same Floor, The Condominium Offers Great Amenities. Such As A Party Room, An Outdoor Social Space, And Access To Fitness Room. (id:60365)
1161 Morrison Lake Road
Gravenhurst, Ontario
RAISED BUNGALOW RETREAT WITH THOUGHTFUL UPDATES, LAKE ACCESS, DREAM GARAGE & BUNKIE! Tucked into the trees on a quiet year-round road, this character-filled home offers shared lake access just steps away, with a 30-ft dock waiting for your next swim, paddle, or sunset view (the dock is located on municipally owned land). Set on a 100 x 199 ft private lot with a fire pit, patio area, and newer hot tub. A massive detached garage (2021) showcases heated concrete floors, a wood stove, Murphy bed, bar, one insulated front garage door (19 x 9), an insulated full-size rear garage door (9 x 8), pine and barn board walls, a drywall ceiling, 100 amp service and surround sound wiring. A rustic, fully furnished 3-season bunkie has a screened-in porch, outdoor bathroom and shower, pine ceilings, electric fireplace, kitchenette, and bar fridge. A well appointed outdoor 3 season bathroom with shower accommodates all guests. Inside the main home, youll find vaulted pine tongue and groove ceilings, barn board feature walls, and rich hardwood flooring. The bright living room is anchored by a custom stone wall built with locally sourced stones and a cozy wood stove. The galley-style kitchen features stainless steel appliances, slate tile flooring, a newer tile backsplash, and a custom-built double pantry finished in pine and barn board. The generous primary bedroom offers a vaulted ceiling, deep closet, and a walkout, while the bathroom showcases a live-edge wood vanity, hand-carved Brazilian stone sink, travertine backsplash, and a Bluetooth-enabled light fixture. With double-insulated exterior walls, a fully insulated crawlspace, 200-amp service, a newer propane furnace, newer roof, updated HRV system, a 500 ft drilled well with a clean water sample, plus an addition completed in 2017, this property delivers character and cottage-country appeal just 1 hour from Barrie, 30 mins to Orillia, and 20 mins to downtown Gravenhurst. (id:60365)
4958 Wellington Road 125
Erin, Ontario
Once in a lifetime opportunity. Spanning over 98.89 acres of gently rolling countryside, this remarkable property offers exceptional versatility for farming, agribusiness, equestrian pursuits, special events, or rental investment opportunities. Whether you envision cash cropping, turkey and chicken production, egg farming, or developing a horse ranch with paddocks, the possibilities here are endless. Set back from the paved road nestled in the trees is a carpet free 2,300 SF stone and brick bungalow with a full walk-out basement. Designed with flexibility in mind for a potential in-law suite with its own entrance, kitchenette, laundry, and walk-out patio. The main floor features a bright eat-in kitchen with large central island, walk-out to a deck, formal dining room with pocket French doors & open-concept great room. The principal bedroom includes a 3-piece ensuite and walk-in closet. All bedrooms offer hardwood flooring and large closets. A large main floor A 2024 propane furnace and central air, a metal roof (2014), Agricultural & Business Infrastructure includes a separate drilled well. Broiler Barn: 48 x 288 (13,824 sq ft) equipped with feed system, propane heaters, nipple waterers, and Big Dutchman feeders (all sold as-is). Bank Barn: 3,900+ sq ft in excellent condition, with capacity for 18,000 square bales, attached milk house, and additional storage shed- ideal for agricultural use or hosting events. Drive Shed: 40 x 80 with heated, insulated workshop, 16ft ceilings, concrete floors, and crane. Additional structures include silos, coverall storage, feed tanks, utility shed, single garage, and multiple outbuildings. Land Use: 65+/- acres currently cash cropped (soybeans & winter wheat), with 25 acres in hay. 12 acres forested with mature maple trees potential for syrup production. Severance potential in southeast corner and some conservation. HST in addition to purchase price. Only minutes to Acton GO Station, shopping, golf course & services. (id:60365)
1300 Clarke Road
London East, Ontario
15.42 Acres Of Industrial Land Zoned LI6, Located Just Minutes From Highway 401, Versatile Zoning Permits A Broad Range Of Uses, Including Transport Terminal, Open Storage, Service And Rental Establishments, As Well As Many Prestige Industrial Uses. Located near the London International Airport, Amazon, Cargill Canada, Drexel, EMCO, General Dynamics, HCL Logistics, McCormick Canada and many more. (id:60365)
920 Garden Court Crescent
Woodstock, Ontario
Welcome to Garden Ridge by Sally Creek Lifestyle Homes a vibrant FREEHOLD ADULT / ACTIVE LIFESTYLE COMMUNITY for 55+ adults, nestled in the highly sought-after Sally Creek neighborhood. Living here means enjoying all that Woodstock has to offer local restaurants, shopping, healthcare services, recreational facilities, and cultural attractions, all just minutes from home. This to-be-built stunning DIAMOND freehold unit bungalow offers 1,100 sq. ft. of beautifully finished, single-level living thoughtfully designed for comfort, style, and ease. Enjoy the spadous feel of soaring 10-foot ceilings on the main floor and 9-foot ceilings on the lower level, paired with large transom-enhanced windows that fill the space with natural light. The kitchen features extended-height 45-inch upper cabinets with crown molding, elegant quartz countertops, and stylish high-end finishes that balance beauty with function. Luxury continues throughout the home with engineered hardwood flooring, chic 1x2 ceramic tiles, two full bathrooms, and a custom oak staircase accented with wrought iron spindles. As a resident of Garden Ridge, you'll enjoy exclusive access to the Sally Creek Recreation Centre, offering a party room with kitchen, fitness area, games and craft rooms, a cozy lounge with bar, and a library perfect for relaxation or socializing. You'll also love being part of a friendly, welcoming community, just a short walk to the Sally Creek Golf Club, making it easy to stay active and connected in every season. Looking for more space? The builder offers the option to finish the basement, adding an additional 745 sq. ft. of beautifully designed living space to suit your needs. Don't miss your opportunity to be part of this warm, welcoming, and engaging 55+ community. (id:60365)
99 Berrisfield Crescent
Hamilton, Ontario
Welcome to this beautifully upgraded 3-bedroom, 2-bathroom bungalow with a carport in the highly sought-after Hamilton Mountain community. Perfectly situated for families, this home offers unmatched convenience with quick access to top-rated schools, Lime Ridge Mall, Mohawk Sports Park, scenic trails in the Red Hill Valley, and Kings Forest Park all while being just minutes to shopping and the Lincoln Alexander Parkway.Sitting proudly on a large corner lot with ample privacy, this property boasts undeniable curb appeal, plenty of room for children and pets, and thoughtfully designed raised garden beds for those with a green thumb. The home is move-in ready with numerous upgrades, offering both style and peace of mind.Step inside to find a bright, open layout highlighted by a brand-new premium kitchen featuring quartz countertops, tall & modern cabinetry, stainless steel appliances (2022), and a stylish opening with a breakfast counter overlooking the dining room perfect for entertaining.The home offers three comfortable bedrooms, each with mirrored closet doors (2023), and two full bathrooms, including a recently added second bath (2024) on the lower level. The fully finished lower-level family room provides additional living space for family gatherings, play, or relaxation.Major components have been upgraded for worry-free living: attic insulation (2017), furnace and AC (2017), and washer/dryer (2017). Outside, the new steel-frame carport (2023) with transparent plexiglass roofing provides year-round protection, with space for two additional vehicles on the driveway.This property truly blends comfort, convenience, and value ready for its next family to call it home. (id:60365)

