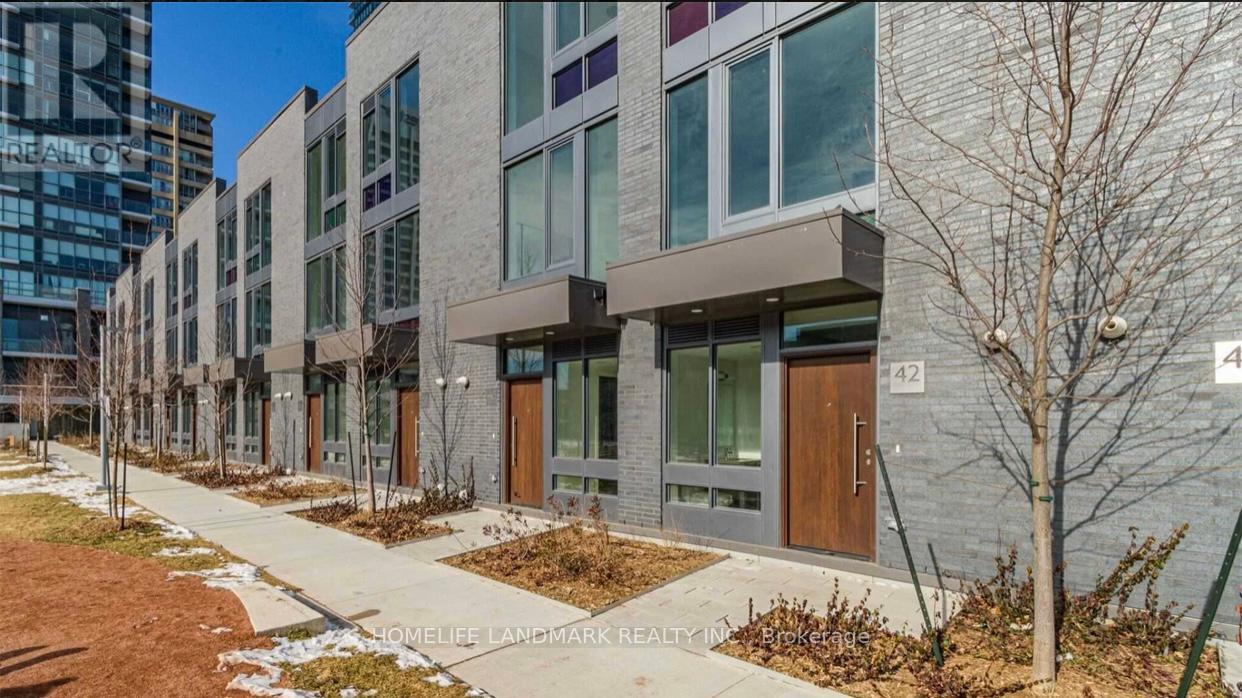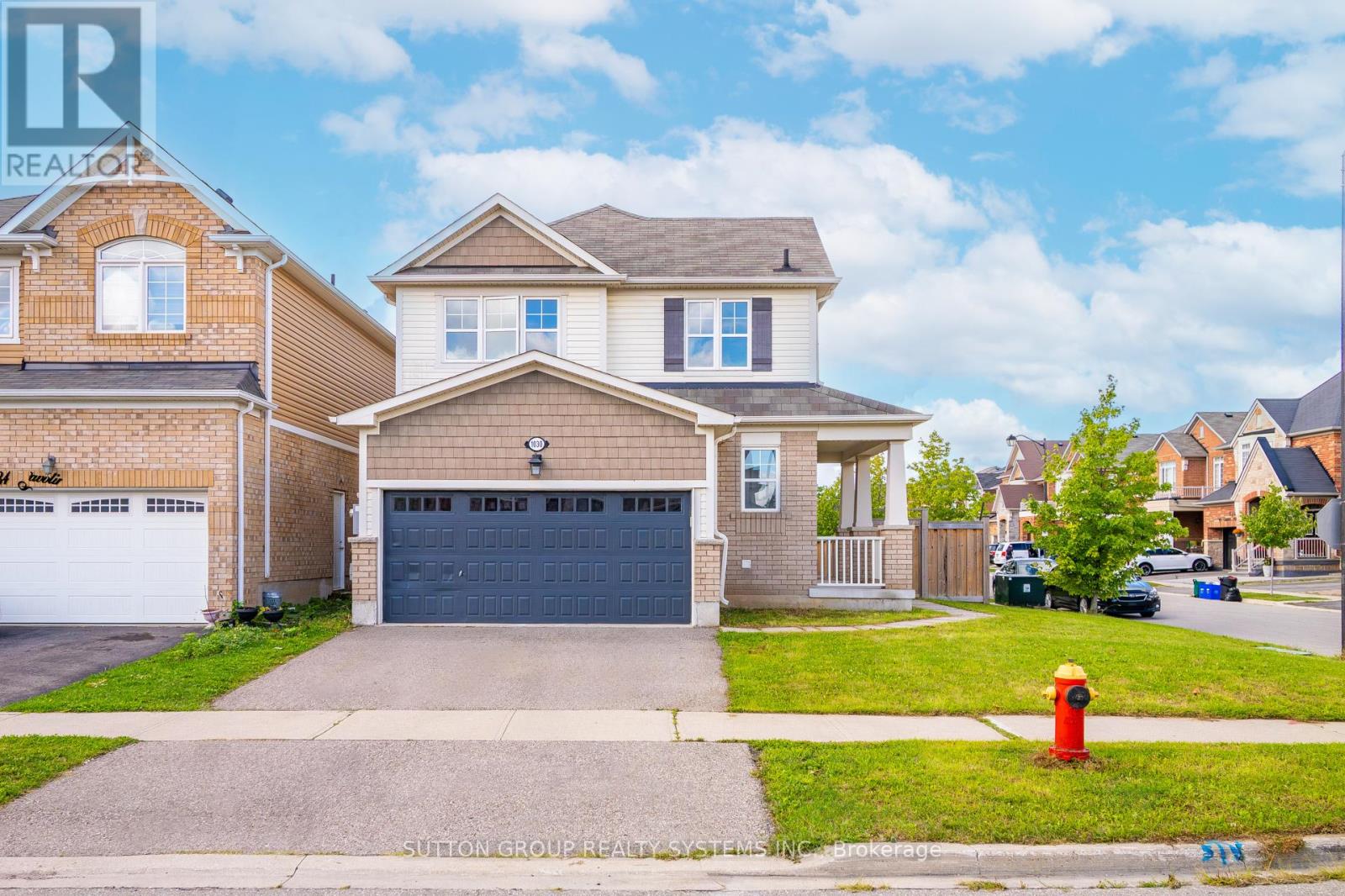26 Sonic Way
Toronto, Ontario
Stunning Modern Townhome In North York's Flourishing Flemingdon Park Community! 9' Ceilings & Porcelain Flooring on Main Level Welcome You to Open Concept D/R & L/R with Built-In Fireplace & W/O to Private Patio Area! Impressive Custom-Designed Gourmet Kitchen Boasts Large Island, Quartz Countertops & Built-in Appliances. Convenient 2pc Powder Room Completes the Main Level. Modern Open Staircase Takes You To Ensuite Laundry, 4pc Main Bath & 2 Bright Bedrooms on 2nd Level Plus Spectacular 3rd Level Primary Bedroom Retreat with Huge W/I Closet & 5pc Ensuite Boasting Floor-to-Ceiling Windows, Double Vanity, Freestanding Soaker Tub & Large Glass Shower. Conveniently Located Just Steps from Many Parks & Trails, Schools, Science Centre, Transit, Golf Course, Shopping & Many More Amenities! Quick Access to Don Valley Pkwy. Extras:Luxurious State Of The Art Amenities... Gym, Yoga Room, Steam Room, Party Room & More! (id:60365)
2809 - 14 York Street
Toronto, Ontario
Ice Condo In Heart Of Downtown! Bright And Spacious 1 Br + Study, 100 Walk Score -- Steps To Longos, Td Bank, Restaurants, Sports Bar, Lake, Air Canada Centre, Roger's Centre, Cn Tower, Financial District & Much More. Fully Furnished With Bed Set, Dining Table Set, Desk. (id:60365)
35a Frances Avenue
Toronto, Ontario
Elegance, Quality & Comfort. This executive-detached home offers luxury and functionality. Featuring hardwood floors, an open-concept living and dining area, and a chef's kitchen with a large island, extended soft-close cabinetry, and integrated appliances. The family room includes a fireplace, large windows and walkout to good sized deck. Upstairs, find three spacious bedrooms all with their own ensuite, including a grand master suite with a walk-in closet and a spa-like 5-piece ensuite with a glass shower and freestanding tub. Finished walk up basement with large recreational space and 3-piece washroom. Tenant to pay all Utilities for the entire property. (id:60365)
403 - 58 Sky Harbour Drive
Brampton, Ontario
Explore this spacious 1-bedroom, + 1Den,1-bathroom condo for rent in the Bram West Area. This modern unit boasts an open-concept kitchen, a generous living/dining area, a stand-up shower, window coverings, in-unit laundry facilities, and a convenient parking for one car. Perfectly situated, it offers easy access to shopping centers, schools, public transit, and major highways including the 407 and 401. Additionally, its close to the headquarters of major Canadian corporations such as Loblaw's, Microsoft, IBM, and more, making it and ideal choice for professionals. Border of Mississauga/ Brampton , A great place to raise a family. (id:60365)
1030 Savoline Boulevard
Milton, Ontario
Exceptional, Extraordinary & Excellent - Just a few words to Present This Meticulously Kept 4 Bedroom 3 Bathrooms Freehold Detached Home Boasting A Practical & Spacious Layout Nestled In One of the Most Sought-After Milton Neighborhoods. This One-of-a-kind Corner Detached Home with Soaring 9 Ft Ceilings on The Main Floor Is Not Only Freshly Painted But It Also Features An Open Concept Living/Dining Area With Gleaming Floors, Upgraded Lights Fixtures & Large Bedrooms Combined With A Modern Open Concept & Upgraded Kitchen Offering Taller Cabinetry, S/S Appliances, Tiled Floors, Double-Sink & Lots Of Cabinet/Counter Space. Walk-Up The Spacious Staircase To The Cozy & Comfortable Primary Bedroom Offering A Full Ensuite Bath & A Desired Walk-In Closet Giving Extensive Storage Options. Adding Value, This Large Primary Bedroom Provides Viable Options For New or TO-BE Parents For Their Child's Crib/PlaySpace Within The Bedroom. Unlike Many Others, This Home Offers Practical Room Sizes for The 2nd - 3rd & 4th Bedrooms & Also Features Another Full- Bathroom On The 2nd Floor To Service Those Bedrooms On Its Own. Exceptionally, This Home Offers Desired Features Like A Separate Laundry Room on The Main Floor. The Unfinished Basement is A Blank Canvas For Visionary Homeowners, Offering Unlimited Potential To Create A Space That Reflects Your Unique Style & Needs. This Home Features A Fenced Backyard That Seamlessly Blends Entertainment & Leisure. Discover The Significant Value Of An Extraordinarily Large Backyard As The Oversized Space is Perfect For Hosting Large Gatherings, Yet Provides The Quiet, Open Area Needed For Everyday Play & Family Time. Altogether, This Home Is Refreshingly Bright With Tons Of Natural Light Offering Features Like 4 bedrooms -Double Car Garage-Fenced Private Backyard & Large Unfinished Basement Which Can Be Converted Into Rec Room A Gym or Even a Desired In-Law Suite Making It One Of the Unique Homes With A Perfect Blend of Space, Style & Comfort ! (id:60365)
Unit 3b - 33 John Stocks Way
Markham, Ontario
3rd Floor Bedroom , With a Private Bathroom. Luxurious Townhouse.9' Ft Ceilings Throughout. Led Pot Lights. Contemporary Open Concept Design Kitchen With Quartz Counter Top for Share. Neighbourhood With A High Ranking School System, Thornlea S.S, St. Robert CHS. Steps To Public Transit, Community Center, Shops, Parks, Go Train, Hwy 404 And Hwy407. (id:60365)
12 - 40 Baynes Way
Bradford West Gwillimbury, Ontario
Fall in love with 40 Baynes Way #12, a stunning 3-bedroom, 3-bathroom townhome where elegance and sophistication come together in a remarkable blend of luxury and comfort, creating the perfect place to call home. A true masterpiece of modern design and timeless appeal, this exceptional residence is filled with natural light and finished with exquisite designer details. Architecturally refined with a fresh, natural ambiance, this Bradford Urban Townhome reflects contemporary craftsmanship and style, perfectly suited for todays lifestyle. Built by Cachet Homes, it offers bright, airy interiors thoughtfully crafted to balance elegance with everyday functionality. Inside, smooth 9 ft. ceilings, engineered hardwood floors, and an open-concept layout set the stage for refined yet comfortable living. At its heart lies a chefs kitchen that blends beauty with function, featuring quartz countertops, extended-height cabinetry, a massive island, stainless steel appliances, and a sleek backsplash. The adjoining living and dining areas, framed by expansive windows, create a warm, sunlit setting ideal for both entertaining and unwinding. The oversized primary suite is a serene retreat with space for his and hers closet and a spa-like 5-piece ensuite, while two additional bedrooms provide versatility for family, guests, or a home office. Outdoor living is elevated with a private balcony and a rooftop terrace complete with gas and water hookups perfect for summer gatherings, sunset cocktails, or evenings under the stars. This home includes one owned underground parking space, with a second available for lease at $200/month, plus both a large locker and an exclusive 7x15 ft. private storage room offering exceptional convenience. Ideally located in one of Bradford's most sought-after communities, just steps from the GO Station, shopping, dining, schools, and parks, with quick access to Highways 400 and 404, this residence delivers the perfect balance of luxury, space, and location. (id:60365)
5 Casemount Street
Aurora, Ontario
Welcome to 5 Casemount St Nestled on a premium 36' lot in the family-friendly Bayview Meadows neighbourhood, this beautifully maintained 3+1 bed, 3-bath home with a 2-car garage has been lovingly cared for. The main floor features a spacious living room with a cozy gas fireplace, an eat-in kitchen with walkout to the backyard, and a convenient powder room. Upstairs offers 3 bright bedrooms, including a large primary with a 4-pc ensuite and walk-in closet (id:60365)
105 Gordon Circle
Newmarket, Ontario
Bright & Spacious 3-Bed, 4-Bath Townhouse in Prime Newmarket Location!Backs onto a private greenbelt. Features 9 smooth ceilings, open-concept living/dining, and a bright modern kitchen with quartz countertops, stainless steel appliances, and walk-out to deck. Spacious primary bedroom with 4-pc ensuite and walk-in closet.Located beside top-ranking Newmarket High School, and close to Bogart PS, Pickering College, Magna Centre, Southlake Hospital, parks, shopping, and more. Easy access to Hwy 404 and public transit. Situated in a vibrant, family-friendly community! (id:60365)
3702 - 5 Buttermill Avenue
Vaughan, Ontario
Students Welcome ***Click Virtual Tour for the Video of This Beautiful Unit. *** 3 Bedroom 2 Baths 950 Sqf Plus 170 Sqf of Balcony With Unobstructed Views, Step To VMC Subway Station, Smartcentres Bus Terminal, Landmark Tower Of The New Vaughan Metropolitan Centre, 1 Parking Space, 1 Locker. Rooftop Terrace, Party Room, 24/7 Concierge, Golf & Sports Simulator. /// One Parking Space and One Locker. Stove/Cooktop, Oven, Dishwasher, Fridge, Microwave, Washer/Dryer. 1 Gigabit High Speed Internet Included. (id:60365)
1714 - 181 Village Green Square
Toronto, Ontario
Luxury Tridel Condo, Very Well Layout With 2 Bedrooms Plus Den, 2 Bath, Spacious Living Room. Den can be use as Office Room Or 3rd Bedroom, Excellent Kitchen And Balcony. Unobstructed South & West View Of Toronto Skyline With The Cn Tower. Fantastic Amenities Including Fitness Room, Sauna, Yoga Room, Party Room, And Guest Suites. Conveniently Located Near 401, Town Centre & Kennedy Com, 1 parking spot included. // Some photos were taken when the property was previously staged or vacant. Current condition may differ. // All Elf's Existing Fridge, Stove, Built-In Dishwasher, Stacked Washer, Dryer, Micro/Range Hood. One parking spot included. Access to facilities including: gym, roof top garden, bbq area, sauna, party room, 24 hrs security & more! (id:60365)
Parking Spot - 57 St Joseph Street
Toronto, Ontario
One parking space for lease at 57 St Joseph St(1000 bay) (id:60365)













