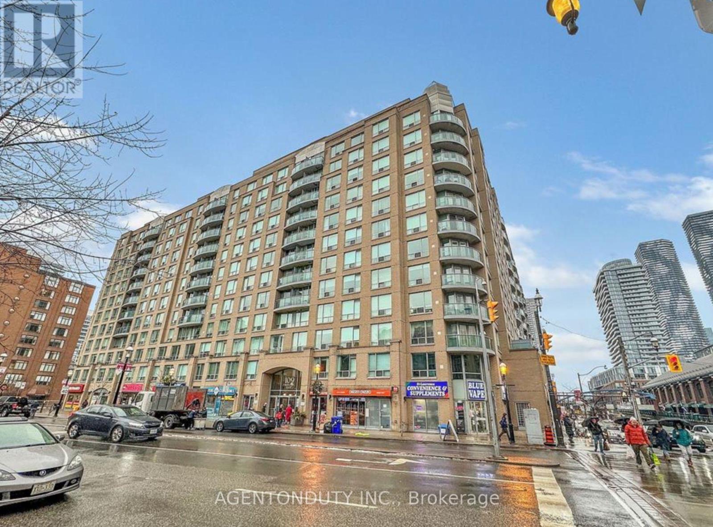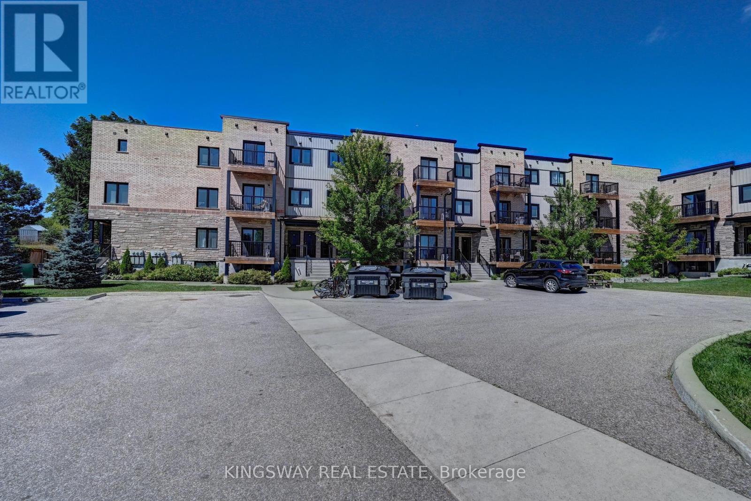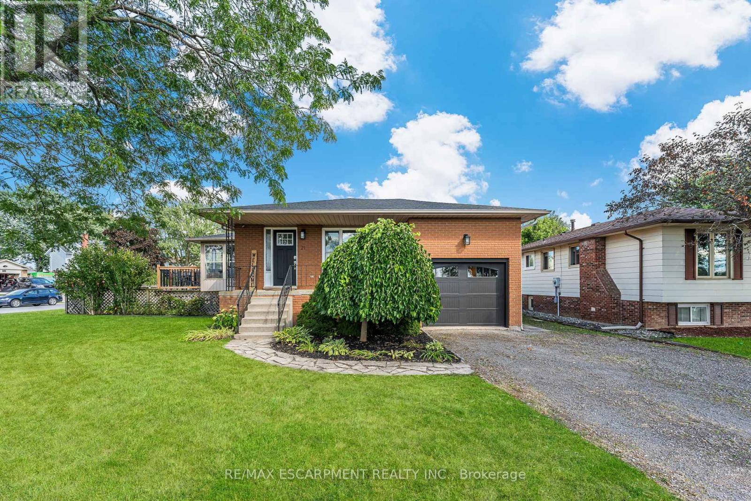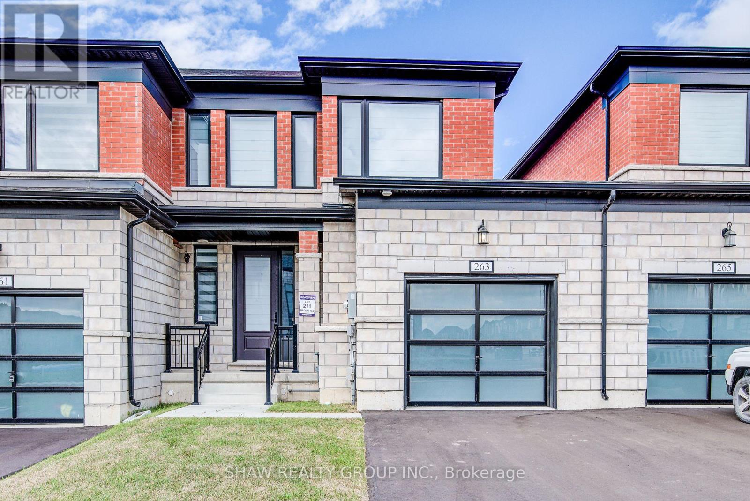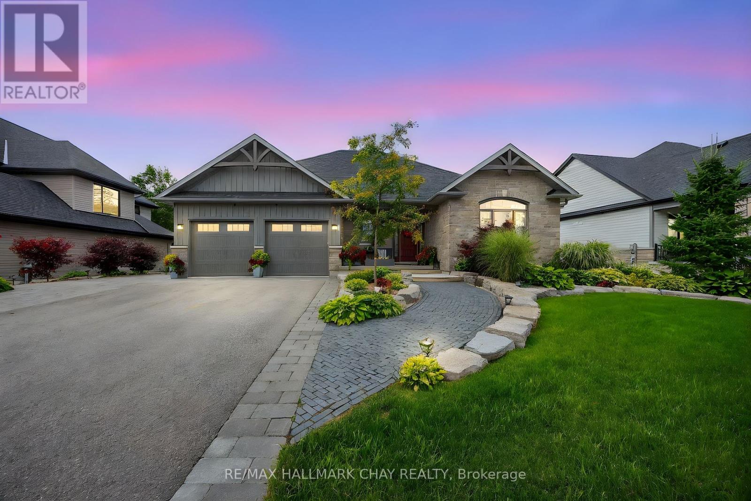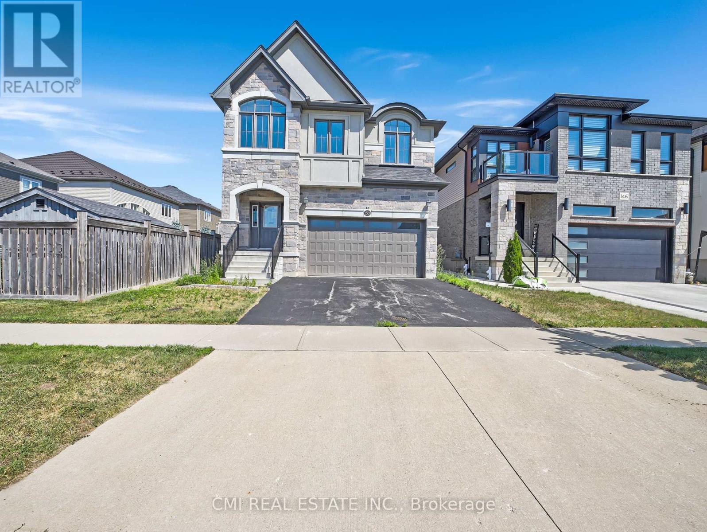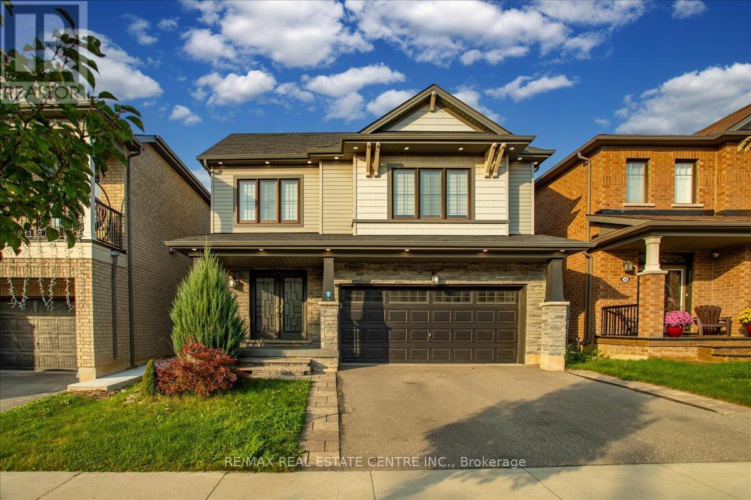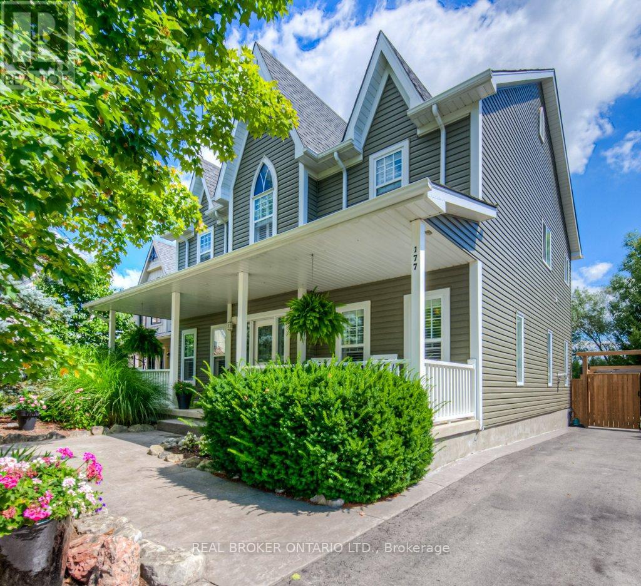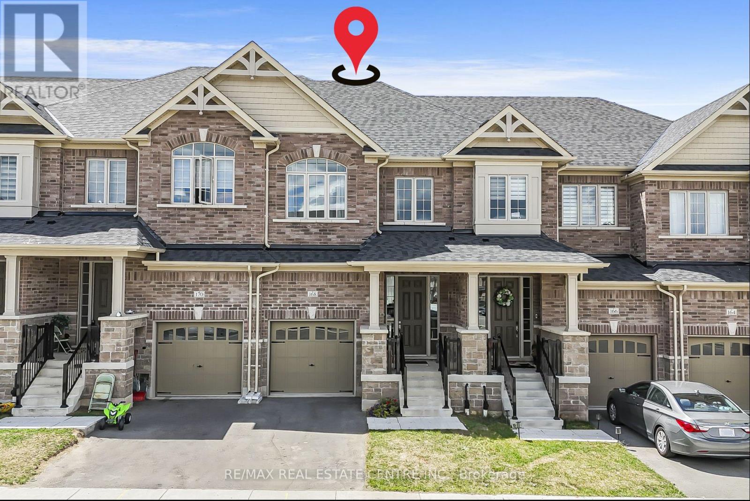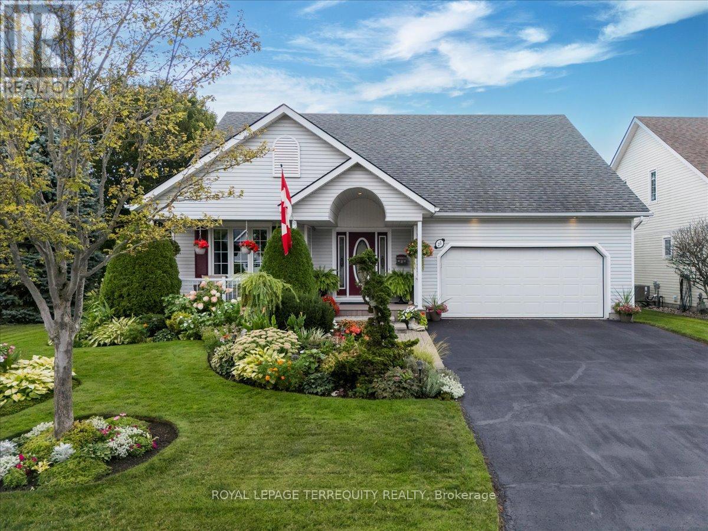1135 - 109 Front Street E
Toronto, Ontario
Experience luxurious urban living in this exquisite condo located steps away from the historic St. Lawrence Market. Enjoy the vibrant downtown Toronto lifestyle with unparalleled convenience. Walk to the Financial District, Toronto Harbourfront, Sugar Beach, and the Great Lakes Waterfront Trail. This prime location offers easy access to Union Station, the subway, and the streetcar, all just a short stroll away. The unit boasts an efficient layout featuring two spacious, split bedrooms and an additional solarium area perfect for a home office. Marvel at the breathtaking Toronto skyline, perched just above the St. Lawrence Market's roof. Whether you're commuting or indulging in city luxuries, the strategic proximity to DVP and Gardiner ensures seamless connectivity. Embrace the vibrant community, rich with culture and activities, while enjoying the tranquillity of your private retreat. Seize this rare opportunity to own a piece of Toronto's dynamic urban landscape and step into an extraordinary lifestyle. (id:60365)
7c - 164 Heiman Street
Kitchener, Ontario
Absolutely Stunning Shows Like New One Of The Largest End Units in The Complex With 9' Ceilings On The Main Floor & Tons Of NAtural Light With Extra Windows. Great Open Concept Layout. Featuring 3 Bedrooms & 3 Full Washrooms With 2 Ensuites. Main Floor With a Full Bedroom & a Full 4 PCe Washroom. Open Concept White Kitchen With Quartz Countertops, Beautiful Subway Tiles Backsplash. Breakfast Bar. Walk to The First Balcony. Large Living & Dining Room & 2 Storage Rooms. Lovely Laminate Flooring. Upper Level with 2 Bedrooms With Full Ensuite Washrooms. Large Primary Bedroom With a Walk In Closet, Walk out To Another Balcony. & A Gorgeous Huge Washroom WIth a Glass Shower & Double Sink. Full Laundry Room on Upper Level. Totally Turn Key . Just Move in & Enjoy. Comes With 1 Parking (id:60365)
11 Silverspring Crescent
Hamilton, Ontario
Updated 3+1 bedroom, 3.5 bath home offering over 3,000 sq. ft. +/- of total living space. The main level features a grand entrance and great room with soaring ceilings, hardwood flooring, and a gas fireplace, open to the kitchen with granite countertops, stainless steel appliances, updated backsplash, under-cabinet lighting, breakfast bar, and slow-close cabinetry. The primary bedroom includes vaulted ceilings, walk-in closet, and ensuite bath. A fully finished basement (2019) provides additional living space with built-in entertainment wall, electric fireplace, bedroom, full bath, and rough-in plumbing for a potential in-law suite. Recent updates include front doors (2025), staircase with iron balusters and refinished treads (2025), solid core shaker doors (2024), carpet (2025), modern light fixtures, zebra blinds (2025), Brazilian Cherry hardwood, and most windows replaced (2024/2025). Roof replaced in 2018 with 40-year cedar shake shingles. Additional features include main floor laundry, updated garage doors, double car garage with inside entry, and fully fenced yard with patio, gazebo, and 8x10 shed. Conveniently located to schools and access to the Red Hill, the Linc, shopping, and other amenities. (id:60365)
21 South Grimsby Road 5
West Lincoln, Ontario
Welcome to this value-packed Smithville home in a fantastic family neighbourhood! Set on a generous sized corner lot, this spacious raised bungalow with a poured concrete foundation offers 3 bedrooms, 2 full bathrooms, and a fully finished basement with a separate entrance - ideal for a future in-law setup. All major systems have been updated for your peace of mind, including shingles (2023) furnace (2023), air conditioning (2023), upgraded attic insulation, and updated vinyl windows throughout. The raised bungalow style home allows loads of natural light across both levels. Inside, youll appreciate the open concept kitchen, living, and dining room combination which leads perfectly to the sunroom - an ideal place to enjoy your morning coffee or unwind with a good book. Down the hall are three large bedrooms and a 4-piece main floor bathroom. Heading downstairs, youll find loads of additional living space, including a huge rec room with modern flooring, which leads to a recently renovated 3-piece bathroom. Also downstairs is a spacious storage/laundry room, gym area, and home office space. Outside there is tons of space for your kids or pets to play, and convenient driveway parking for 4 vehicles plus additional parking/storage in the attached garage with inside entry. This amazing family home is located within walking distance to an arena, library, splash pad, skatepark, and just 10 minutes to the QEW! (id:60365)
263 Harwood Avenue
Woodstock, Ontario
Welcome to this 1-year-old, fully furnished 4-bedroom, 3-bathroom freehold townhome, perfect for families looking for comfort and convenience. Situated in a quiet, safe, and family-friendly neighbourhood, this home offers plenty of space for raising a family and enjoying everyday life. The thoughtfully designed layout includes 4 spacious bedrooms and 3 full bathrooms, ideal for first-time buyers or anyone seeking a move-in ready home. Enjoy the best of Woodstock with nearby parks, schools, and walking trails, plus easy access to local shops, restaurants, and amenities. Commuting is a breeze with quick highway access, while the charming community offers vibrant family-friendly events and outdoor recreational opportunities. Home comes fully furnished. (id:60365)
127 High Bluff Lane
Blue Mountains, Ontario
Welcome to 127 High Bluff Lane, with over 3,000 sq ft of finished, exceptionally built, space. This raised bungalow is located on one of Thornbury's most sought-after private lanes. Perfectly positioned within walking distance to downtown and the waterfront shores of Georgian Bay. Set on a beautifully landscaped 162' x 81' lot backing onto green space and the Georgian Trail with no rear neighbours, this contemporary home is a true sanctuary. Enjoy the best of the area's amenities just minutes away: Lora Bay Golf Club, Christie Beach, downtown shops, dining, and only 15 minutes to Blue Mountain Village skiing and attractions. Step inside to discover a light-filled interior with vaulted ceilings, dazzling light fixtures, and built-in Bose speakers in the open-concept living and dining areas. Oversized windows flood the space with natural light, while a gas fireplace & custom stone surround creates a warm, ambiance. The chefs kitchen is a showstopper, high-end appliances, combination built-in wall oven, modern finishes, and two walkouts to the private backyard oasis, perfect for entertaining. This home features two luxurious primary suites on the main level, each with generous walk-in closets and spa-inspired ensuite bathrooms, one of which offers a luxurious 5 piece with soaker tub.The fully finished basement expands the living space with a large recreation area, wet bar, second gas fireplace, space for a pool table, and two additional bedrooms served by a 4 piece bath with heated floors, plus ample storage throughout. The lower level is ideal for additional guest space, in-laws or older children. Oversized, heated double car garage with inside access is perfect for all the toys, storage, hobbies or hang out space. Outdoors, enjoy cobble stone paths, show stopping armour stone, unilock patios, hot tub, and of course, a tree lined walking trail. The peaceful, forested surroundings offer a retreat-like setting, yet its just steps from all Thornbury has to offer. (id:60365)
150 Blair Creek Drive
Kitchener, Ontario
Discover the perfect blend of modern comfort and convenience in this stunning 5-year-old detached home. Designed for a contemporary lifestyle, the main level boasts a bright, open-concept layout with a large living room that flows seamlessly into the gourmet kitchen and dining area. A short staircase leads to a spacious family room, providing a great second living space. Upstairs, the four large bedrooms offer ample space for the whole family, with the primary suite serving as a private retreat, complete with an elegant ensuite bathroom. With a two-car garage, this home has everything you need. The location can't be beat enjoy the convenience of being within walking distance of schools, parks, and local amenities, and just a short drive from Kitchener GO, Conestoga College, and the Center mall. (id:60365)
477 Strasburg Road
Kitchener, Ontario
Welcome to 477 Strasburg Road, located in the heart of Kitcheners vibrant and family-friendly community. This charming semi-detached home is the perfect opportunity for first-time buyers, young families or savvy investors. Set on a spacious 30 ft x 110 ft lot, this home offers 3 bedrooms, 2 bathrooms & parking for up to 3 vehicles. Step inside, youll immediately notice the carpet-free design, creating a fresh & modern flow throughout. The bright & airy living room is enhanced with a wall of windows & pot lights, filling the space with natural light. The kitchen, thoughtfully upgraded in 2013, features timeless white cabinetry, a chic backsplash, new refrigerator just 2 years old & a cozy dining area perfect for family dinners. Upstairs, youll find three generously sized bedrooms, each with ceiling fans for comfort. The shared 4pc bathroom is, featuring a mirrored cabinet with extra storage. The fully finished basement with separate entrance, offering a large recreation room perfect for movie nights, entertaining or even a home gym. Theres also a dedicated office area, a convenient 2-piece bathroom & plenty of storage space to keep things organized. Outside, the backyard is truly the heart of this home. The fully fenced yard provides privacy & space for children or pets to play. Enjoy the covered deck with a gazebo, an additional patio area & a garden shed for storage, a perfect outdoor retreat for family gatherings, gardening or relaxing evenings. Upgrades: The laminate flooring was completed in 2013, while most windows were replaced in 2015, Water softener 2024, AC & Furnace 2016. This home is ideally located just a short walk to McLennan Park, Block Line LRT, St. Marys High School, grocery stores & playground. Everything you need is right at your doorstep, making this property a rare find in one of Kitcheners most desirable areas. With its thoughtful updates, spacious layout, & unbeatable location, this is a move-in ready home. Book your showing Today (id:60365)
30 Scarletwood Street
Hamilton, Ontario
Empire Homes stunning and spacious 4 bedrm/3 Washroom, 2 Storey 2400+ sq ft home w/ massive curb appeal, exterior pot lights, well manicured front/rear lawns, beautifully land/hardscaped, both double door entry and garage, an abundance of well placed windows, large fully upgraded kitchen w/ breakfast bar, extended soft-close cabinets, backsplash, granite countertops, breakfast nook w/oversized sliding patio doors that leads to fully fenced private yard w/ enormous (all steel) gazebo and a network of very distinguished, well supplanted patio stones. This beauty also boasts sep. living room/dinning rooms, 4 large bedrooms, a large primary room with walk-in closet and 5pc ensuite bath, upstairs laundry and an additional 4 pc communal bathroom. This home also comes with newer roof, furnace, A/C and windows. This gem of find is perfectly nestled in Stoney Creek Mountain's rapidly developing/expanding, newer residential subdivision that's close to community parks, trails, schools, maj roads, pub. transit, Grocery Stores, Golf, Conservations areas, etc. The home is just mins to Lake Ontario shoreline and approx. 1h20 mins into Toronto downtown city core. This home is well priced and would be the perfect fit for that buyer(s)/investor(s) looking to settle within reasonable driving/commuting distances to various neighbouring city centres in any drivable direction. (id:60365)
177 Old Maple Boulevard
Guelph/eramosa, Ontario
Fronting onto a charming treed boulevard and backing onto peaceful natural surroundings and open farmers fields, this home offers the perfect blend of privacy and community. Step inside to find a spacious open-concept layout designed for everyday living and entertaining. The eat-in kitchen flows seamlessly into the family room, while a cozy front living area can double as a private home office with the convenience of hidden pocket doors. A formal dining room with a butlers prep area adds an elegant touch, and the large mudroom with inside access to the double-car garage keeps life organized and functional. Upstairs, youll find three generously sized bedrooms plus a luxurious primary suite featuring a spa-like ensuite retreat. The fully finished basement provides even more living space with room for a home gym, office, recreation area, and a full bathroomplenty of space for the whole family. Outside, your private backyard is a true oasisperfect for hosting family gatherings, entertaining friends, or simply relaxing around the firepit. Beyond your front door, enjoy everything Rockwood has to offer. Explore the stunning Rockwood Conservation Area, take advantage of local parks, the community center with splash pad, skate park, ball diamonds, walking trails, and even a dog park. With an easy commute to the 401, just 10 minutes to the Acton GO Station, and 15 minutes into Guelph, this location truly has it all. This is more than a homeits a lifestyle in the heart of Rockwood. (id:60365)
168 Beckview Drive
Kitchener, Ontario
Welcome to 168 Beckview Drive, Kitchener! A stunning upgraded freehold townhouse built in 2024, located in the highly desirable Huron South community. Offering 3 spacious bedrooms, 3.5 bathrooms, and a fully finished basement, this home provides 2,000 sq. ft. of modern living space designed for comfort and style. The main floor features a bright open-concept layout with a large kitchen boasting a center island, stainless steel appliances, quartz countertops, and a sleek backsplash. Enjoy hardwood flooring throughout the living area, complete with a cozy fireplace. Upstairs, you'll find a convenient second-floor laundry, spacious bedrooms, and a beautifully designed primary suite. The finished basement adds incredible flexibility with a 3-piece bathroom, perfect for use as a fourth bedroom, family room, or home office. Additional upgrades include a pre-installed water softener, garage door opener, and parking for 2 cars. Ideally situated, this home is surrounded by top-rated amenities: RBJ Schlegel Park, the newly built Longos Plaza, excellent schools and daycares, and quick access to the Huron Natural Area. With Huron Heights Secondary School ranked among Ontario's top 10 high schools, this family-friendly neighborhood is one of the best places to raise your kids. Move-in ready and close to everything you need, this home truly checks all the boxes! No POTL. No Condo Fee. (id:60365)
25 Sandpiper Way
Brighton, Ontario
Welcome to 25 Sandpiper Way, Brighton, Ontario. This impeccable and spacious 3 bedroom, 3 bathroom detached Bungaloft resides in a very popular and unique adult lifestyle community of Brighton By the Bay. Located within walking distance to Lake Ontario recreational activities, restaurants, boat harbour and the popular Presqu'ile Provincial Park with it's fantastic lake views, and of course wonderful beaches! The home is surrounded on 2 sides with well-maintained parks including a beautiful pond with fountain. Arguably the best location in the community! The architecturally designed rear deck has maintenance free vinyl planks and overlooks the award winning gardens with in-ground sprinkler system created by the owner. The primary main floor bedroom has a spacious 5 piece bathroom with jet tub and a 6 ft walk-in closet. The unique upper loft space has another spacious bedroom and ensuite bathroom and office area. The cathedral ceiling living room has twin skylights streaming light in. The home exudes quality and care of ownership!! The 3rd main floor bedroom/family room is close to the entrance. The finished basement is 8 ft high and has ample storage, workshop, recreation rooms and furnace room. Many special features exist and are listed on the attached feature sheet. "Brighton by the Bay (BBtB) is an adult lifestyle community where retirees young and younger, move to a new stage of life and bring their vision of retirement to fruition. The Community consists of 314 bungalows of varying designs with lovely gardens and lots of trees. A series of Covenants, Bylaws, and Rules & Regulations all help to keep our community that way for the enjoyment of all. In the middle of the Community is the Sandpiper Centre, a private clubhouse-like building, where residents enjoy a wide range of activities. Very reasonable annual dues ( $ 40 per month) cover the operating and maintenance costs along with a contribution to reserves for future asset maintenance and replacement costs. (id:60365)

