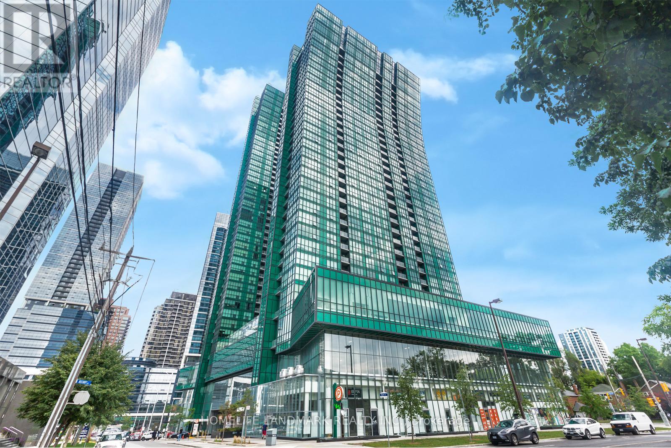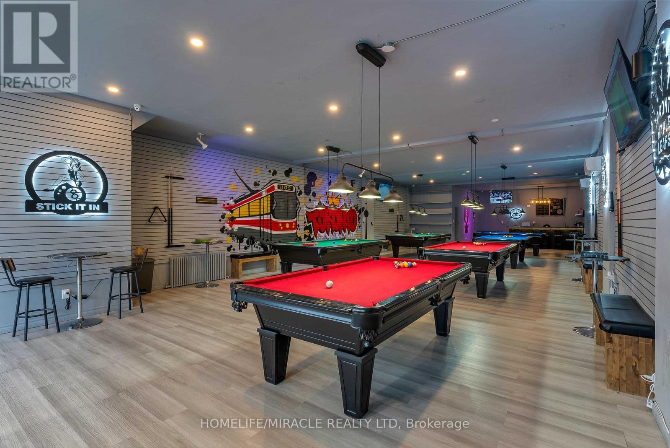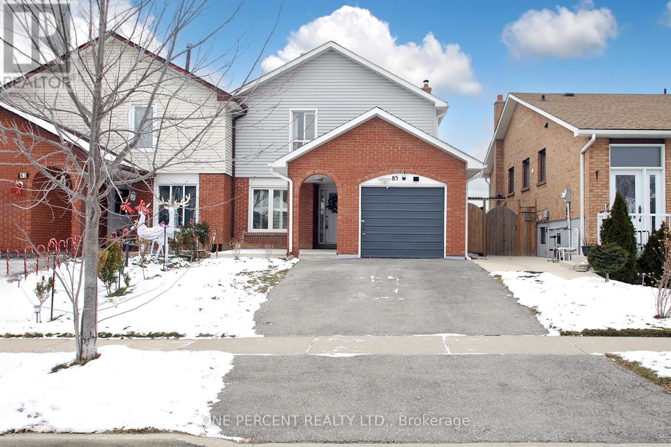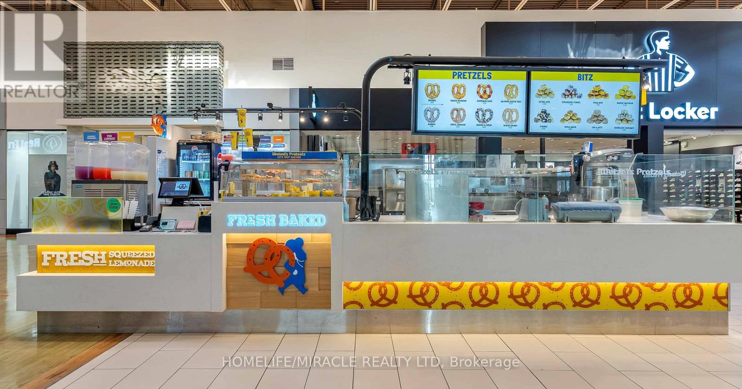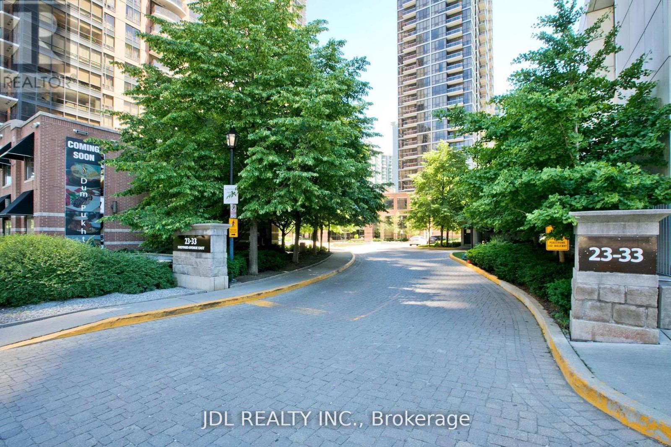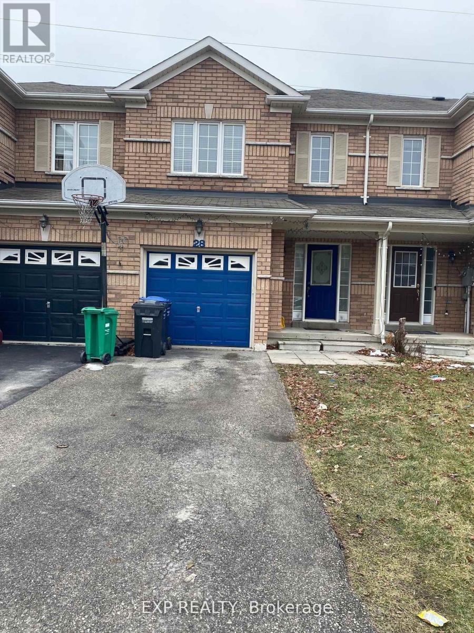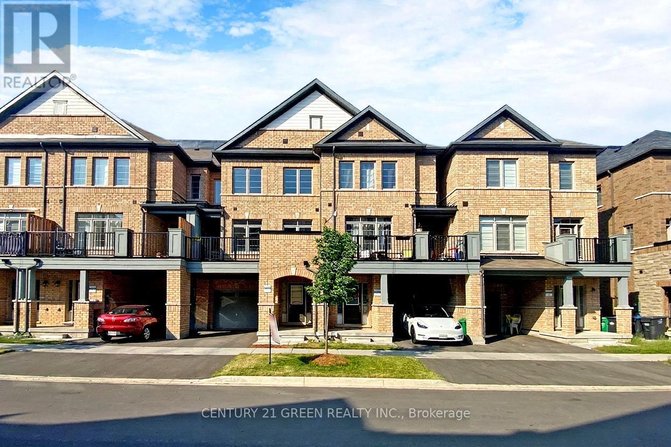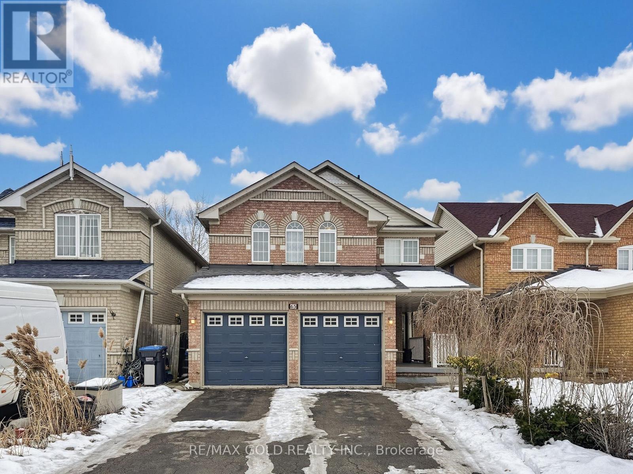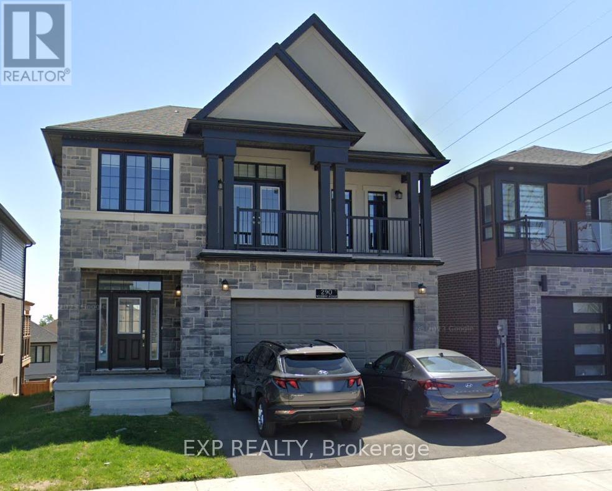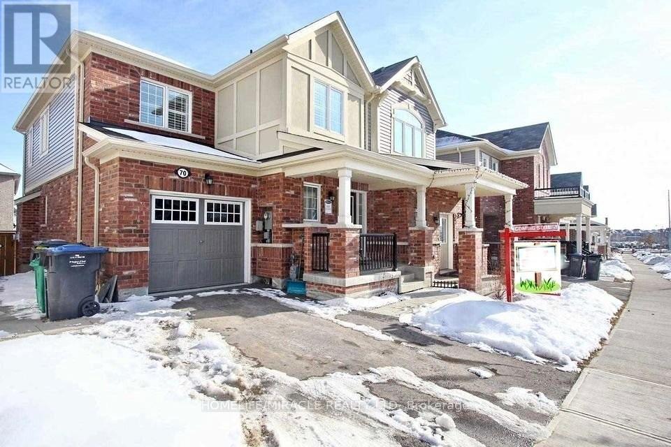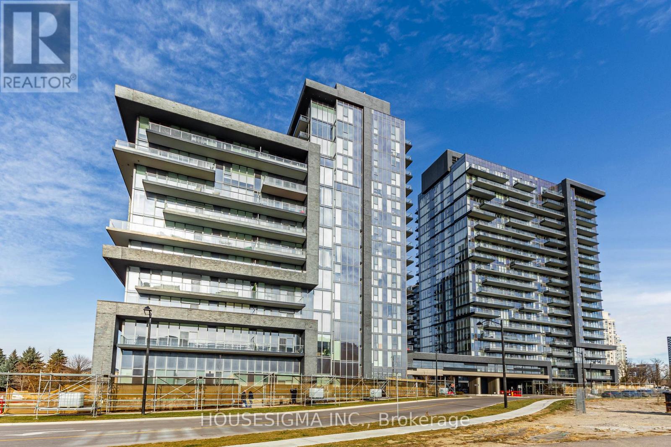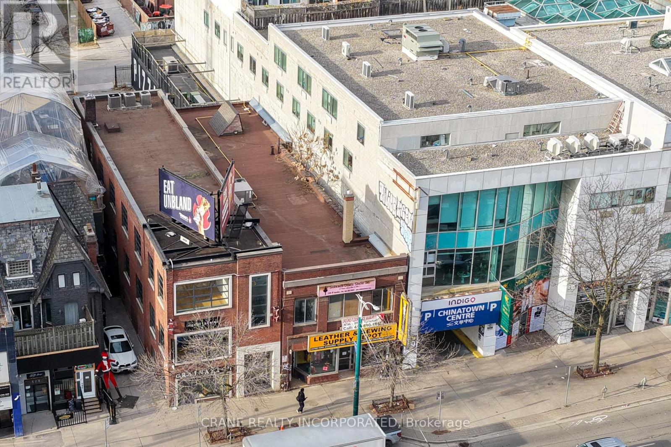2101 - 11 Bogert Avenue
Toronto, Ontario
Den Could Be Used 2nd Bedroom with Window!!! Luxurious Condo At Core In The Heart Of North York, One Bedroom Plus Den, Great Layout , 2 Full Baths ,9 ' Ceiling With Open Balcony , Modern Kitchen W/ Centre Island , Top Of The Line Miele Appliances And Granite Counter ,Extra Large Window In Den ,Direct Access To Subway , Ttc , Amazing Location , Close To Shopping ,Entertainment ,Hwy 401,Restaurants (id:60365)
2789 Lakeshore Boulevard W
Toronto, Ontario
Ready to own and operate a licensed billiards and snooker lounge in one of Toronto's most sought-after, high-footfall neighborhoods on Lakeshore. This fully turnkey business features brand-new bar setup and equipment, professionally maintained pool and snooker tables, and a valid LLBO license secured until August 2028. Boasting a 5-star Google rating, the lounge enjoys a loyal customer base and an excellent reputation. With low overhead and consistent income, it is ideal for tournament nights, birthday parties, date nights, corporate bookings, team-building events, and live sporting viewings. Currently operating from 4 PM till late night with no limitations on timings, there is strong potential to further increase revenue through expanded programming and events. The inviting ambiance appeals to both serious players and casual guests. Seller is willing to provide training for a smooth transition. A fantastic opportunity for investors or owner-operators seeking a steady-income business in a vibrant and established community. (id:60365)
85 Ashford Court
Brampton, Ontario
This beautifully upgraded 3-bedroom, 3-washroom home offers the perfect blend of style, comfort, and modern living. With approximately 1,400 sq. ft. of thoughtfully designed space, it features hardwood flooring in the living and dining rooms, a renovated kitchen (2020) with stainless steel appliances (2020), ductless range hood and updated tiles in the kitchen and bathrooms. The main floor also includes an upgraded powder room (2023). The upper level boasts three well-appointed bedrooms, including a primary suite with a walk-in closet, along with laminate flooring throughout the second floor. The finished basement adds even more living space with a newly completed bathroom (2025), updated fuse box (2017), newer furnace (2022), a cozy recreation room, and laundry area. Step outside to enjoy the spacious, extra-deep lot - ideal for outdoor entertaining. Exterior updates include a new concrete patio entrance, and side walkway (2025), new vinyl siding and eaves (2016), and a roof that is approximately 10 years old. Conveniently located close to shopping, restaurants, parks, trails, schools, places of worship, public transit, and Hwy 410. (id:60365)
K16 - 1 Bass Pro Mills
Vaughan, Ontario
Be part of one of Canada's largest and most respected franchising groups with this rare opportunity to own Wetzel's Pretzels, a globally loved brand under the MTY Group umbrella. Known for its hand-rolled, freshly baked pretzels in savory, salty, cheesy, chocolatey, and cinnamon-sweet flavors, this business benefits from an irresistible aroma and broad customer appeal. Ideally located inside Vaughan Mills Mall (near Entrance 4)-Canada's premier outlet destination with over 13 million annual visitors-this high-visibility business enjoys strong, consistent daily foot traffic in one of the GTA's fastest-growing cities. With monthly sales touching ~$50,000, low food costs, and a low-maintenance, easy-to-operate model, this is a turnkey business opportunity that allows a motivated owner to start earning from day one with strong growth potential. (id:60365)
911 - 23 Sheppard Avenue E
Toronto, Ontario
Location!Location!Location! Fantastic, Luxurious Minto Gardens W/Fantastic View. 1+1 Condo, 633 Sqf Plus 50 Sqf. Of Open Balcony. Spacious,Bright Open Concept.Concierge+24/7 Security.Upgraded Unit With Granite Counter Tops And Laminate Flooring All Throughout. Amenities Include Cafe. Bar& Lounge,Patio, Fitness Room,Indoor Pool, Whirlpool,Sauna,Business Centre.Visitors Parking.Great Location,Conveniently By Sheppard Ttc Subway Station + Highway 401.Steps From Shops,Restaurants Including Whole Foods,Lcbo, Sheppard Centre. (id:60365)
28 Wicklow Road
Brampton, Ontario
Ravine lot and charming three-bedroom freehold townhouse with a finished studio basement, situated in a sought-after neighbourhood near the GO station, major Asian grocery stores, Walmart, Home depot, Dollar Store, McDonalds, highways, elementary and high schools, Brampton transit, Gurdwara, temple, and all five major banks. A spacious front bedroom with a pleasant view of the street. With a view of the back, the main bedroom has a three-piece ensuite. There are two full washrooms on the second level, a third in the basement, and a powder room on the main floor. Great family room with an open layout. Large deck in the backyard with no houses behind it Including a brand new stove, dishwasher, washer, & dryer. (id:60365)
17 Haymarket Drive
Brampton, Ontario
Location meets lifestyle in this fantastic 3-bedroom townhome. Enjoy hardwood floors, two baths, convenient garage access, and a sun-filled kitchen with a walk-out to a charming balcony - perfect for morning coffee or evening BBQs. The full basement offers endless possibilities. A wonderful home for couples, families, or downsizers. A must-see (id:60365)
65 Vintage Gate
Brampton, Ontario
Meticulously maintained family home in highly desirable Fletcher's Creek Village. Built in 2003, this property combines modern updates with exceptional income potential. Main & Upper Levels: Freshly painted throughout with stylish pot lights, the open-concept main floor showcases an updated kitchen with elegant quartz countertops, beautiful oak staircase, and generous living/dining areas perfect for entertaining. The upper level features 4 spacious bedrooms including a primary suite with walk-in closet and ensuite. 4 bathrooms total throughout the home. LEGAL 2-Bedroom + Den Basement Apartment with separate entrance - an incredible opportunity for mortgage assistance or multi-generational living. This self-contained unit offers excellent rental income potential. Premium Location & Parking: Enjoy the convenience of 6 parking spaces (2-car garage + 4-car driveway). Walking distance to St. Augustine School, parks, grocery stores, gym and restaurants. Minutes to major retail including Walmart, LA Fitness, Mandarin & more. The complete package - a move-in-ready family home with income potential in one of Brampton's most sought-after neighborhoods. Don't miss this rare opportunity! (id:60365)
Upper - 290 Woodbine Avenue
Kitchener, Ontario
**Upper Unit For Lease - Available From February 1st!** Discover exceptional living in this spacious upper unit at 290 Woodbine Avenue, Kitchener, offering an impressive 4 bedrooms, 4.5 bathrooms, and 2,775 sq ft of beautifully designed living space. Ideal for families, this home features bright open-concept living areas, a modern kitchen, generous bedrooms, and stylish finishes throughout, including one bedroom with a private 4-piece ensuite and the convenience of four walk-in closets providing ample storage. Enjoy 3 parking spaces (2 garage + 1 driveway) and a prime location close to top schools, parks, transit, and everyday amenities. Tenants are responsible for 60% of utilities. Move-in ready and thoughtfully designed for comfort-this is the perfect place to call home. (id:60365)
Main - 70 Quillberry Close
Brampton, Ontario
Main house includes total 3 parking, 1 in garage and 2 on driveway, This home boasts an open-concept kitchen, spacious island, and a family room with a gas fireplace. It features elegant California blinds, crystal chandeliers, and accent walls. The main level has warm wood flooring and oak stairs. With 4 bedrooms and 3 baths, it's ideal for families. The master bedroom has a luxurious ensuite. Smart appliances can be controlled via Alexa or Google. Parking includes a covered space and two driveway spots. Nearby amenities include a bus stop, pharmacy, Dairy Queen, Dominos, and a community park. Mt Pleasant Go Train station, Indian grocery stores, and Fortinos are just a 5-minute drive away. No smoking or pets allowed. Upper unit only. Utility - 70% upper, 30% lower. (id:60365)
708 - 10 Gatineau Drive
Vaughan, Ontario
Experience elevated living at the elegant D'or Condominiums by Fernbrook Homes in the heart of Thornhill. This thoughtfully designed 1-bedroom + den, 2-bathroom suite with 1 parking and 1 locker offers 632 sq. ft. of sun-filled, functional living space enhanced by numerous high-end upgrades.The modern kitchen features quartz countertops, a chic brick-pattern backsplash, and stainless steel appliances. The upgraded bathrooms showcase a spa-inspired waterfall shower with a handheld option, while the versatile den is enclosed with a sliding door-ideal for a home office or guest room. The primary bedroom boasts a custom-designed closet by Closet-By-Design, offering exceptional organization and storage. Remote and manual zebra blinds complete the space with a refined, contemporary finish throughout.Residents enjoy resort-style amenities including 24-hour concierge, guest suites, indoor pool, hot tub, steam room, fitness centre, yoga studio, party room, and outdoor BBQ area. Ideally located just steps from Promenade Mall, scenic parks and trails, top-rated schools, transit, major retailers such as Walmart, fine dining, and vibrant entertainment. One parking spot and one locker included. A sophisticated lifestyle awaits in one of Thornhill's most desirable communities. (id:60365)
206 Spadina Avenue
Toronto, Ontario
Exceptional 3,135 SF space at the iconic corner of Queen Street West and Spadina Avenue-one of downtown Toronto's highest-traffic intersections. Perfect 100 Walk Score, 100 Transit Score, and 99 Bike Score. Five streetcar lines within steps (510 Spadina, 501 Queen, 505 Dundas, 301, 310) with a 2-minute commute to the financial core. This versatile space suits a wide range of uses: professional office, medical/dental/chiropractic clinic, wellness practice, creative studio, tech company, or retail showroom. Situated at the crossroads of Chinatown, Kensington Market, and the Fashion District with massive daily foot traffic and unbeatable brand visibility. Steps to the Art Gallery of Ontario and OCAD University. Future Ontario Line subway station (Queen-Spadina) coming directly to this intersection. (id:60365)

