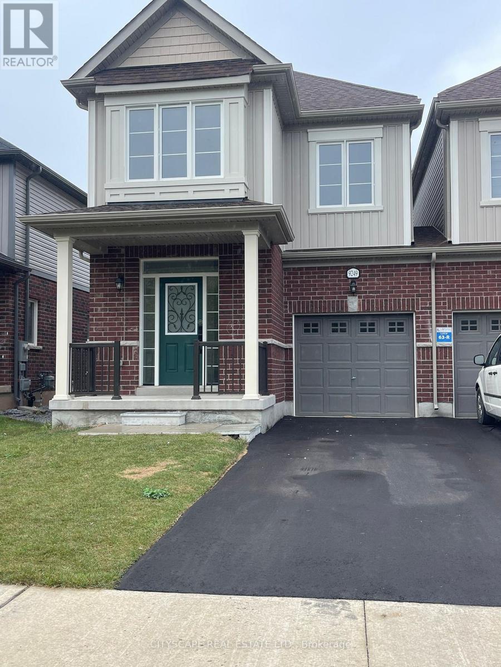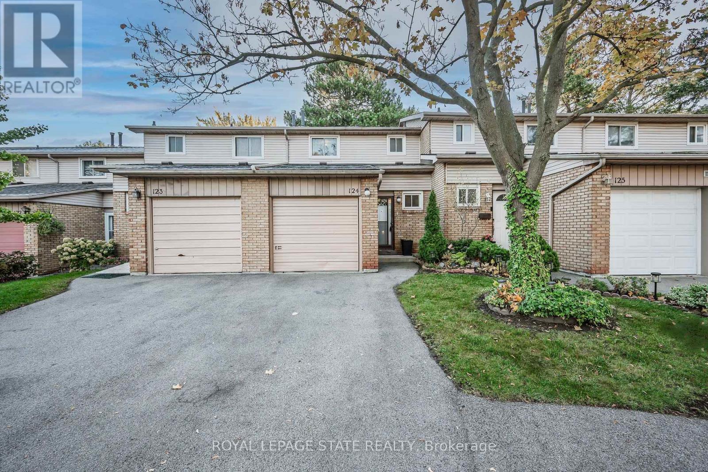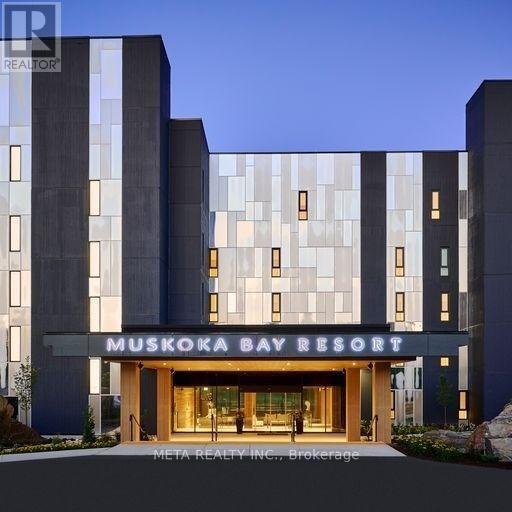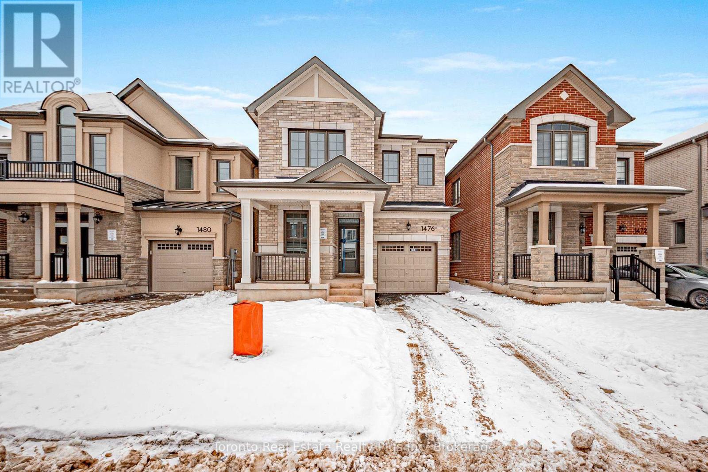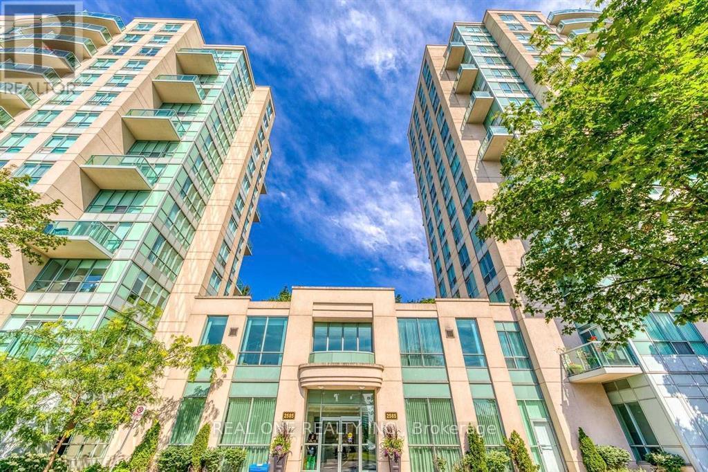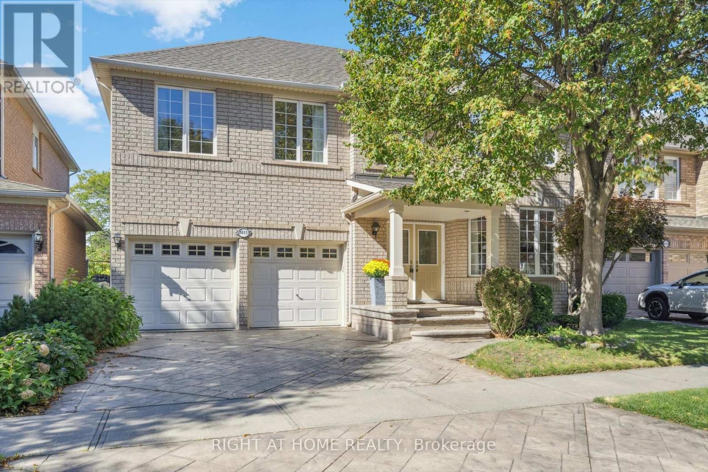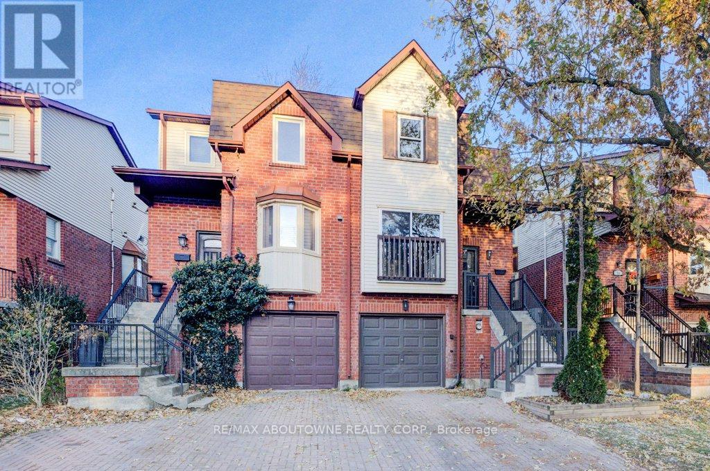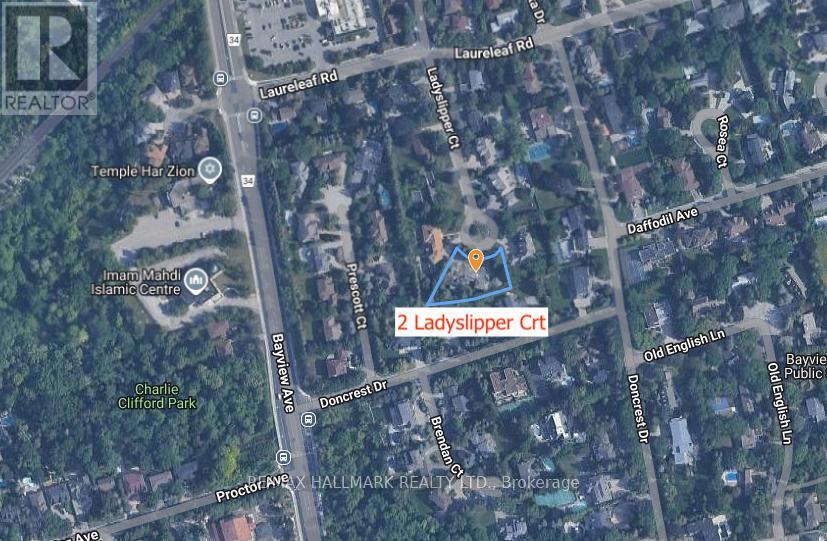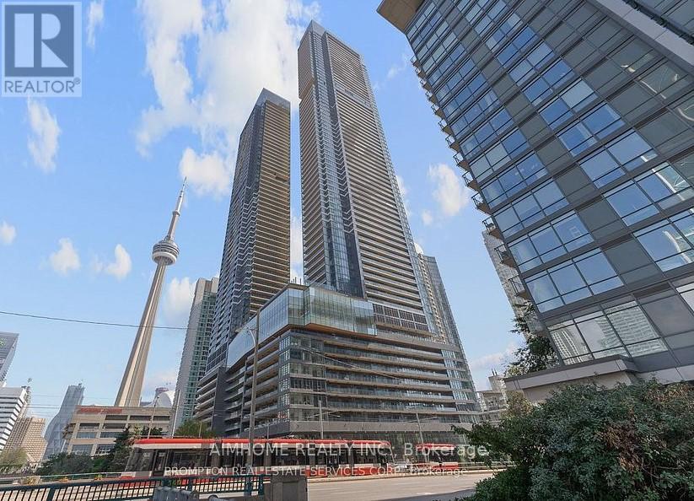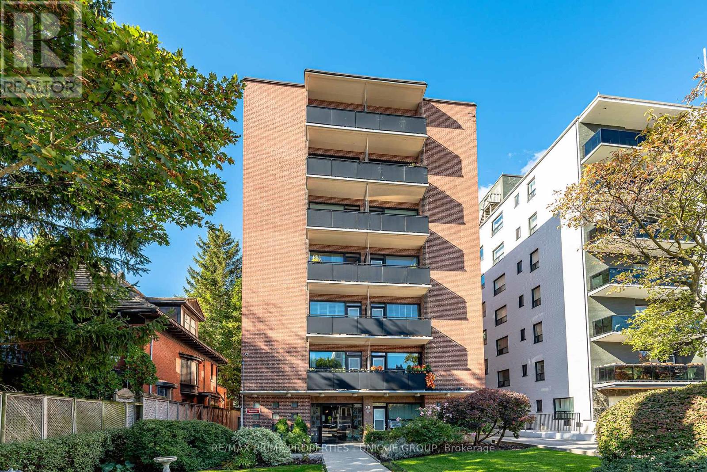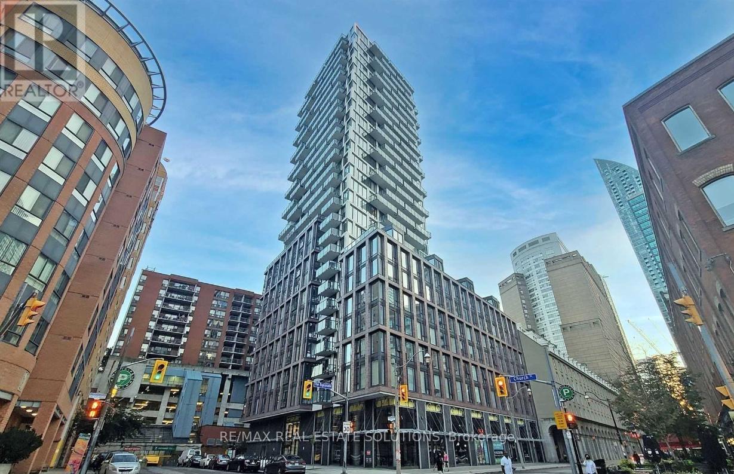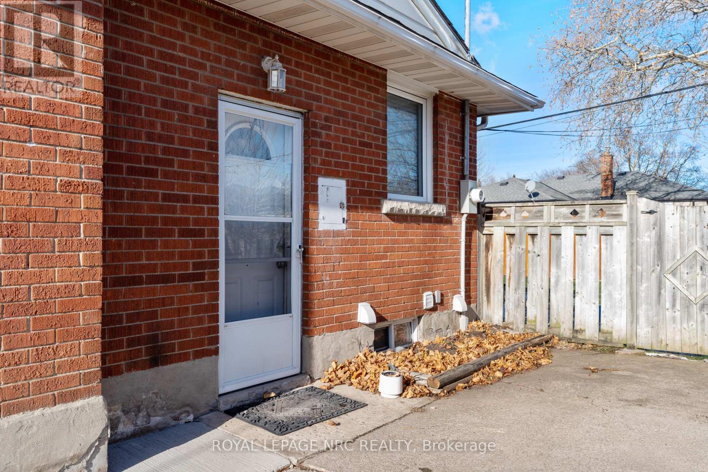9249 Whiteoak Avenue
Niagara Falls, Ontario
MUST SEE!!- This Beautiful & Spacious, Sun-Filled, 2-Storey, 3 Bedroom, 3 Bath, Brand New Semi-Detached Home Located In Very High Demand Friendly Chippawa Neighborhood Community Near Marineland & Welland River, Features Large Great Room, w/Modern Eat-In Kitchen w/Island, 2nd Floor Laundry Room, Large Primary Bdrm w/Ensuite Bath and W/I Closet, Great Location and Close to ALL Amenities, Restaurants, Entertainment, Downtown Niagara Falls & Casino, Just minutes to the World Famous Niagara FALLs, Marineland and QEW Hwy. The tenants shall pay the rent plus ALL Utilities(Heat, Hydro, Water & Water Heater). Employment letter, 2 recent paystubs, Credit report, and Rental application required. Don't Wait - Book Your Showing Immediately! (id:60365)
124 - 100 Quigley Road
Hamilton, Ontario
3-Bedroom Townhome Backing onto Greenspace! First time on the market in over 40 years! This spacious townhome features great potential for those looking to update and make it their own. The home backs onto a peaceful greenspace and faces visitor parking and a park - an ideal setting for families or anyone seeking a quiet, friendly community. Features include 3 bedrooms, 1 full bath, 1 convenient powder room and an additional shower with sink in the basement. The garage has been partially converted to extend the living space but can be restored to a full garage. Solid structure with plenty of opportunity to renovate and add value. Located in a well-managed complex with a park and ample visitor parking. Easy access to the Red Hill Valley Parkway and QEW for commuters. Bring your ideas - this one has great bones and tons of potential! (id:60365)
107 - 120 Carrick Trail
Gravenhurst, Ontario
Bright And Spacious Fully Furnished One Bedroom + Den At Muskoka Bay Resort. Large Terrace Overlooking The 18th Hole. You Can Walk Out To The Course.Contemporary & Elegant Furnishings. Hotel Resort Offers: Room Service, Fine Dining, Clifftop Clubhouse, Gym, Pool & Golf. Vacation And Play At The World Class Golf Course And Rent When Away! Full Turnkey Hotel Resort Rental By Muskoka Bay Resort! Great Cash Flowing Investment+Vacation Home In Beautiful Muskoka! (id:60365)
1476 Melville Bonus Crescent
Milton, Ontario
Welcome to this brand-new, never-lived-in Mattamy-built home, offering 4 spacious bedrooms, a1-car garage, and an extended driveway. Nestled in a quiet, family-friendly neighbourhood, thishome delivers the perfect balance of peaceful living and everyday convenience-just minutesfrom major highways, top-rated schools, and shopping.Step inside to a bright, open-concept layout featuring 9-ft ceilings and laminate flooringthroughout both the main and second levels. The main floor boasts a versatile den (ideal for home office), dining room along with a spacious great room accented by a cozy fireplace. The modern kitchen is finished with quality materials and brand new appliances, and overlooks the great room, making it perfect for both daily living and entertaining.The second level offers four generously sized bedrooms, including a primary bedroom complete with a walk-in closet and private ensuite, as well as the added convenience of a second-floor laundry room.A fantastic opportunity to lease a pristine, move-in-ready home in a prime location-ideal for families and professionals alike (id:60365)
1403 - 2565 Erin Centre Boulevard
Mississauga, Ontario
SOUGHT AFTER CENTRAL ERIN MILLS CONDO UNIT. CLOSE TO EVERYTHING. TOP SCHOOL, MAJOR TRANSIT, EASY ACCESS TO HWY, SHOPPING CENTRE, HEALTH CARE. One Parking And One Locker INCLUDED. Security, Indoor Swimming Pool, Party Room, Exercise Room. Perfect for young professionals, students. Tenant pays Tenant insurance. The Landlord provides high speed internet for the Tenant use. (Under contract with internet provider, when the contract expires, the Landlord reserves rights to cancel the service) (id:60365)
1413 Pinecliff Road
Oakville, Ontario
In a vibrant neighbourhood known for its family-friendly atmosphere, top schools, and outdoor recreation, this West Oak Trails home stands out for comfort and charm. This stunning carpet-free Mattamy home offers 3 bedrooms, 3 bathrooms, and impressive 9-foot ceilings. The bright family room features a cozy gas fireplace, custom built-ins, and a walkout to the deck. A sunlit kitchen with stainless steel appliances connects to the dining/sitting room through a handy butler's pantry, while the breakfast area walks out to a private backyard oasis backing onto Oakheaven Ponds Park. Main floor laundry adds convenience. Upstairs, the primary suite boasts a walk-in closet and a 4-piece ensuite. Two additional spacious bedrooms, a versatile den, and a second full bath complete the upper level. The large basement with a rough-in awaits your personal touch. Recent upgrades include stainless steel appliances (2023), engineered hardwood floors and a staircase with iron pickets (2023), a Rainsoft water purification system, three renovated bathrooms (2025), upgraded lighting (2025), and fresh paint (2025). Located minutes from major highways, GO Station, shops, and all amenities, this move-in-ready home combines comfort, style, and an unbeatable location. (id:60365)
13 Normandy Place
Oakville, Ontario
Fabulous townhome located in the heart of downtown Oakville, just minutes from the main GO Station! This home features a brand-new eat-in kitchen with quartz countertops and new stainless steel appliances, a bright living and dining area with pot lights, and a walkout to a new private deck (currently under construction). The main floor also offers new flooring throughout. Upstairs, you'll find three spacious bedrooms, including a primary suite with a 3-piece ensuite, along with an additional 3-piece main bathroom. The bonus lower level includes a cozy family room with above-grade windows, a convenient 2-piece bathroom, inside access to the garage, a separate entrance to the backyard, and plenty of extra storage. Enjoy the oversized backyard, perfect for relaxing on warm summer evenings! Ideally situated steps from shops, Kerr Village, and downtown, with quick access to the QEW, 403, and GO Transit. ***Some photos are virtually staged*** (id:60365)
2 Ladyslipper Court
Markham, Ontario
Rare Opportunity To Own A Mature And Stunning 1/2 Acre (Irregular Pie-Shape) Vacant Lot In Prestigious Bayview Glen! Located On A Tranquil Cul-De-Sac, This Expansive Pie-Shaped Lot With 100+ Feet of Frontage Features A Coveted Southern Exposure And A Picturesque Park-Like Setting Ideal For Your Custom Built Home. This Property Is Surrounded by Multi-Million Dollar Estates, And Is A Short Walking Distance to Parks, Grocery Store, Shops, Transit, Bayview Glen PS & More. Dont Miss This Exceptional Opportunity (id:60365)
6801 - 3 Concord Cityplace Way
Toronto, Ontario
Brand New 3 Bedroom Unit for Rent. Nice Lake Views! This is Spectacular Landmark Residence in Toronto's Vibrant Waterfront Communities. Step to TTC , Close to Grocery Stores, Restaurants, Banks, the Rogers Centre, CN Tower, Ripley's Aquarium, and Roundhouse Park. This Beautifully Designed 3-Bedroom Offers a Sun-filled Southwest Exposure , 2 Full Bathrooms , Premium Built-in Miele Appliances. The Open Balcony is Equipped with a Ceiling Light and Heater, Allowing for Year-round Enjoyment. Canada House Provides World-class Amenities, Including an Indoor Pool, Fitness Center, Sauna, Theatre, car Wash and 24-hour Concierge Service. (id:60365)
303 - 78 Warren Road
Toronto, Ontario
Where Forest Hill meets Casa Loma! Steps to the St. Clair streetcar, walk to Forest Hill Village, Nordheimer Ravine, Loblaws, St. Clair West Subway Station, Winston Churchill Park and Timothy Eaton Memorial Church. Spacious, and quiet south facing 1 bedroom, 1 bathroom suite overlooking the mature neighbourhood trees. Open concept living and dining room, large primary bedroom, efficient galley kitchen, open balcony, four piece washroom. This is a co-ownership building (not a co-op.) No Board approval required. Maintenance fee includes property tax and laundry. Some photos have been virtually staged. (id:60365)
508 - 2a Church Street
Toronto, Ontario
Modern finishes and a prime downtown location define this bright 1-bed, 1-bath condo in the heart of the St Lawrence Market, available for immediate occupancy. One of the best locations in downtown Toronto. Everything is close to you, The St. Lawrence Market, King St Subway Station, Union Station, Metro Grocery store, Harbourfront, Financial District, restaurants, The Path and more. This efficiently laid out junior 1 bedroom condo is perfect for the single professional who is looking for an entry level condo in the heart of the downtown core. The unit features floor to ceiling windows with a modern kitchen that includes stainless steel appliances, gas stove, built in dishwasher, microwave hood fan, undermount sink, and quartz countertops. Hardwood floors throughout the entire unit, no carpets! Modern bathroom with dual flush toilets, shower, and 12x24 porcelain tiles. Everything you need for downtown living in the best location in downtown Toronto. Entry level priced so take a look before it's gone! (id:60365)
Lower - 11 Broadmore Avenue
St. Catharines, Ontario
Welcome to the basement unit at 11 Broadmore Ave, St. Catharines. This is a clean, functional, recently refreshed basement suite in the quiet Carlton/Bunting area. A private entrance from the driveway leads into a compact kitchen and a spacious, carpeted living area. A small adjoining nook works well for a dining table or extra seating.The bedroom and 4-piece bathroom are located off this area. The washer and dryer are in a separate room on the same level. A small cold room is available for extra storage, and the furnace room is separate.Utilities are extra: the tenant pays 40% of total monthly utilities. One parking space is included in a shared driveway; coordination with the main-floor tenant is required. Snow removal is handled by the tenant and reimbursed by the landlord for a fixed fee.Backyard Access is not included. (id:60365)

