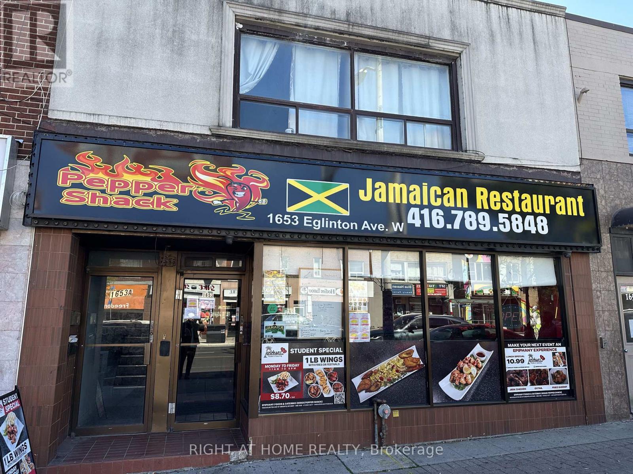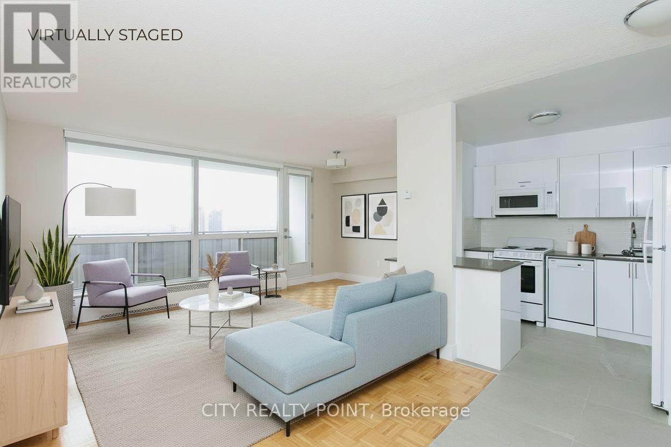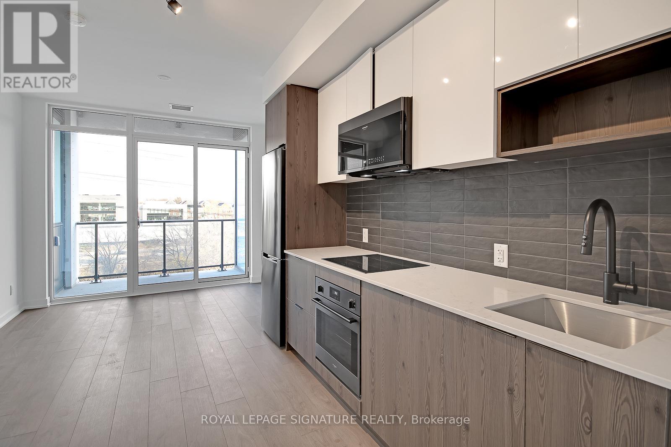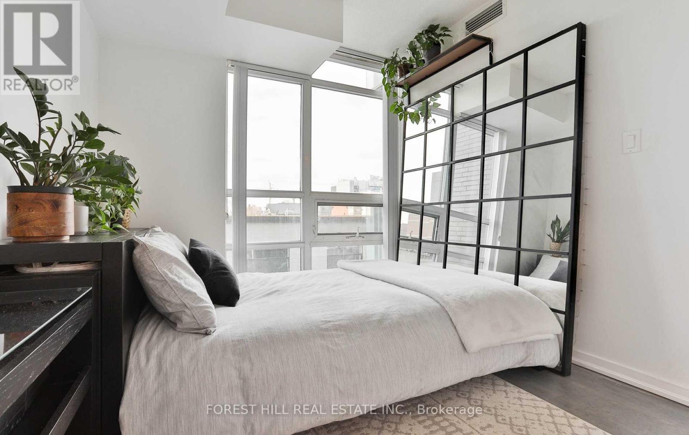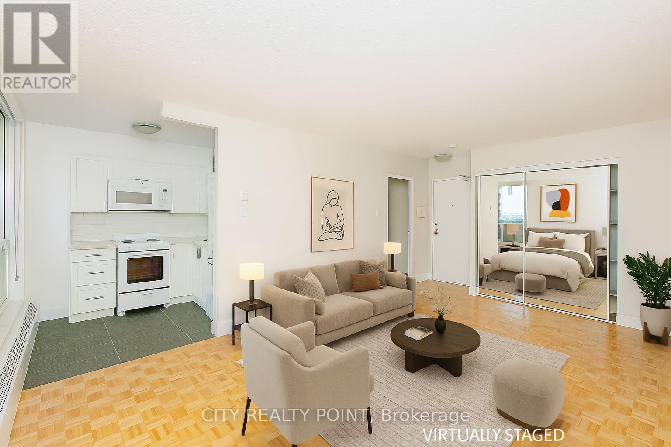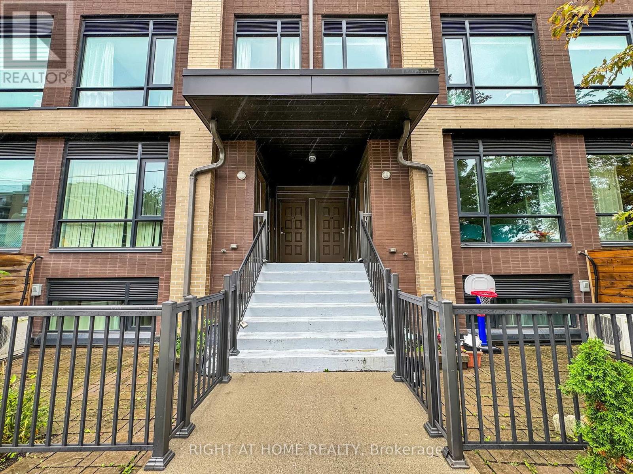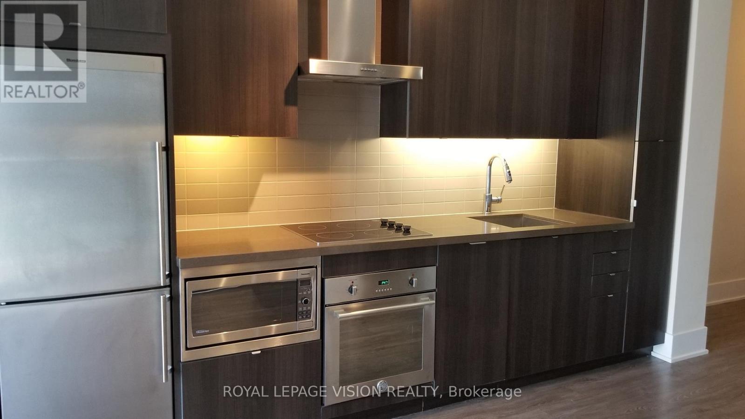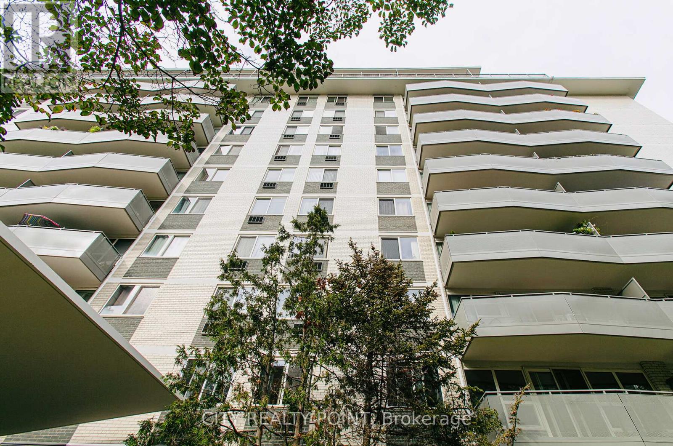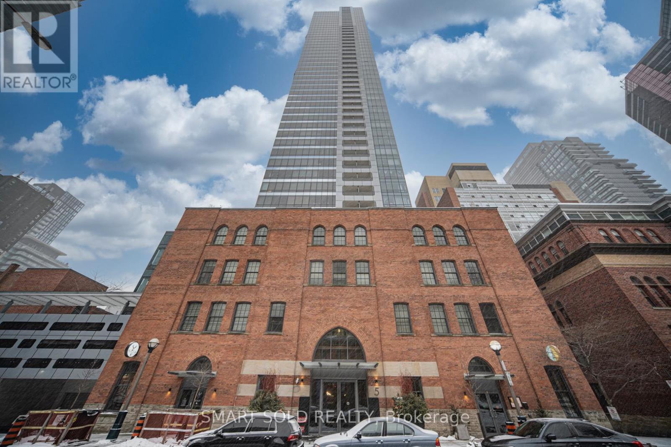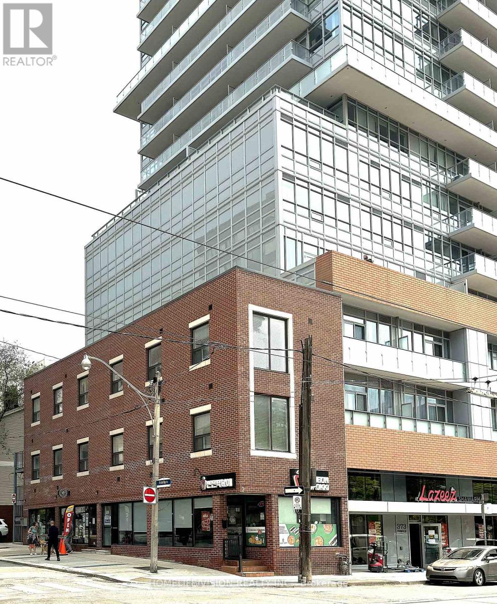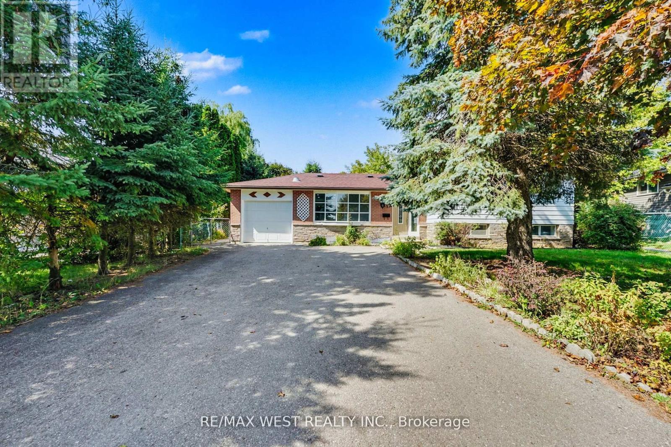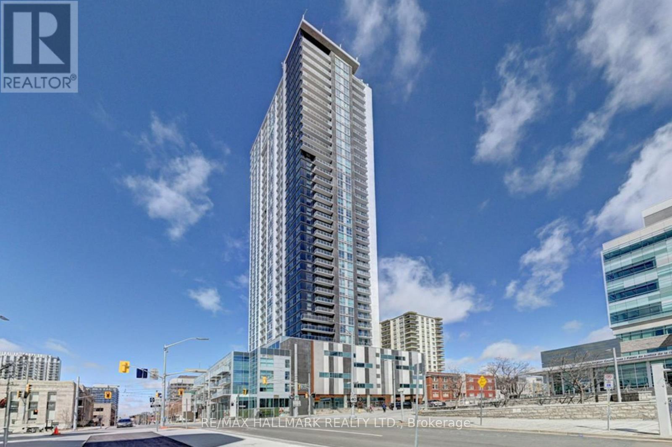Main - 1653 Eglinton Avenue W
Toronto, Ontario
Prime Commercial Space Located at Vibrant Eglinton W, Steps Away From The LRT Oakwood Station! . Main Level Approx 2000 Sq/ft (id:60365)
2403 - 666 Spadina Avenue
Toronto, Ontario
SAVE MONEY! | UP TO 2 MONTHS FREE | one month free rent on a 12-month lease or 2 months on 18 month lease |* U of T Students, Young Pros, & Newcomers! Live at 666 Spadina Ave, a fully renovated 2-bedroom, 1-bathroom apartment in a high-rise steps from the University of Toronto. Perfect for students from across Canada, young professionals, and newcomers, this move-in-ready suite is available IMMEDIATELY - secure your spot today! Enjoy all utilities included (heat, hydro, water), modern kitchens with new appliances, hardwood and ceramic floors, and balconies with city views. Steps to Bloor St shops, dining, nightlife, and Spadina subway make this location unbeatable, allowing you to walk to class, work, or explore downtown. Building amenities include lounge, study room, gym, pool table, kids area, clean laundry, optional lockers ($60/mo), parking ($225/mo), and A/C window units. Panoramic views, attentive staff, and transit at your doorstep make this ideal for busy students, young professionals, or newcomers looking for a hassle-free start. Move in this weekend! (id:60365)
405 - 5 Defries Street
Toronto, Ontario
Welcome to RIVER and FIFTH, a freshly polished building offering a blend of contemporary design, craftsmanship, and unrivaled convenience. Near to the vibrant communities that are Regent Park and Corktown, explore all that it has to offer in terms of nature, arts, community and convenience! Come check out this unit and make it your next home. Amenities include -Co-working / Rec Spaces, Rooftop Lounge and Pool, Fitness Studio, Kids Area & more. Close toQueen, King, Corktown, 10 mins to Yonge St, quick access to Gardiner, Bayview, DVP, Lakeshore and more. Book your viewing today! (id:60365)
333 - 68 Abell Street
Toronto, Ontario
Now is Your Chance to Experience Queen St Living in The City's Trendiest Neighborhood. Your Close to Liberty Village/Trinity Bellwoods/Ossington area. Surrounded By The Top Restaurants, Grocery Stores, Art Shops, Galleries, Cafe And Bars, Easily Accessible To Downtown w/24 Hr Street Access. Walking Distance To The Lake, Ontario Place And Walking Trails. Easy Highway Access. Amenities include: Concierge, Rooftop, Gym, Rec room, and more. Photos from Previous Listing. (id:60365)
402 - 666 Spadina Avenue
Toronto, Ontario
SAVE MONEY! | UP TO 2 MONTHS FREE | one month free rent on a 12-month lease or 2 months on 18 month lease |* U of T Students, Young Pros, & Newcomers! Live at 666 Spadina Ave, a fully renovated studio apartment in a high-rise steps from the University of Toronto. Perfect for students from across Canada, young professionals, and newcomers, this move-in-ready suite is available IMMEDIATELY - secure your spot today! Enjoy all utilities included (heat, hydro, water), modern kitchens with new appliances, hardwood and ceramic floors, and balconies with city views. Steps to Bloor St shops, dining, nightlife, and Spadina subway make this location unbeatable, allowing you to walk to class, work, or explore downtown. Building amenities include lounge, study room, gym, pool table, kids area, clean laundry, optional lockers ($60/mo), parking ($225/mo), and A/C window units. Panoramic views, attentive staff, and transit at your doorstep make this ideal for busy students, young professionals, or newcomers looking for a hassle-free start. Move in this weekend! (id:60365)
312 - 639 Lawrence Avenue W
Toronto, Ontario
2 Full Washrooms & 2 Spacious Bedrooms! A Perfect Blend of Condo and Freehold Living, This Urban Townhome Is An Ideal Place To Call Home. Thousands spent on premium builder upgrades, featuring a coveted south-facing view from the over-sized terrace, overlooking a quiet residential neighborhood (no views of Lawrence Ave!). Some of the highlights the Home Features are hardwood stairs, quartz stone countertops, an abundance of natural light and 9 ft ceilings throughout. The bright and modern kitchen boasts a center island, marble backsplash, soft-close cabinetry, stainless steel appliances, pot lights, and neutral paint tones. Enjoy outdoor living on your spacious private rooftop terrace perfect for relaxing or entertaining, offering scenic views of mature trees and the Toronto sky line. Just steps to transit, shopping plazas, parks, and minutes from Yorkdale Mall!! (id:60365)
1301 - 300 Front Street
Toronto, Ontario
Experience downtown living at its best at 300 Front Street West, one of Tridel's most recognized residential towers. This bright and well-designed one-bedroom, one-bath suite offers over 600 square feet of open, practical living space with 9-foot ceilings and a large balcony with lake views. The modern kitchen is finished with stainless steel appliances and flows seamlessly into the living area, ideal for both relaxing and entertaining. The bedroom features floor-to-ceiling windows and a walk-in closet for generous storage. Residents enjoy premium building amenities including a rooftop infinity pool, sun terrace with cabanas and BBQ areas, hot tub, full fitness and yoga facilities, saunas, party and media rooms, billiards lounge, guest suites, and 24-hour concierge service. Unbeatable location just steps to transit, Union Station, the Financial District, restaurants, shopping, entertainment venues, Rogers Centre, and the PATH network. (id:60365)
811 - 10 Shallmar Boulevard
Toronto, Ontario
SAVE MONEY! | ONE MONTH FREE - MOVE IN NOW! Discover this large, newly renovated 3-bedroom, 2-bathroom apartment at 10 Shallmar Blvd, a gem in a quiet, family-friendly building just off Bathurst. Available immediately, this super clean, bright, and spacious unit includes all utilities (heat, hydro, water) for unbeatable value. The apartment features a freshly renovated kitchen with new appliances (dishwasher, fridge, microwave, stove), hardwood floors, fresh paint, and large windows that flood the unit with natural light. The well-maintained building offers on-site laundry and optional A/C (ask for details). Nestled on a peaceful street near the Beltline Trail and green spaces, it's steps from TTC (Eglinton West subway), shops, restaurants, parks, schools, and hospitals, with downtown Toronto's financial district just minutes away. Parking is available ($200/month). Move-in ready - schedule your tour today! (id:60365)
3203 - 5 St Joseph Street
Toronto, Ontario
Location! Location! Locatioan! Large One Bedroom with 579Sqft, this modern residence is ideal for students, first-time buyers, and investors.Large Balcony With Very Bright South CIty View, 9' Ceiling,Freshly painted with brand new flooring! Engineered Wood Floor Thru Out, Modern Kitchen With Centre Island As Dining Table, Fully Integrated Appliances By Miele Fridge, Stove, B/I Dishwasher, Microwave, Front Load Washer & Dryer, Just steps from Yonge & Wellesley Subway Station, the University of Toronto, Toronto Metropolitan University, Queens Park, as well as trendy shops, restaurants, and more. Enjoy exceptional building amenities including a 24-hour concierge, party and entertainment room, library, spa, and steam rooms. Don't miss your chance to own a beautifull home in one of the city's most vibrant neighbourhoods! (id:60365)
201 - 377 Church Street Nw
Toronto, Ontario
One Bedroom + Den Unit - Newly Constructed Boutique Building Discover this beautiful, open-concept 475 sq. ft. (approx.) suite featuring high ceilings, expansive windows with an abundance of natural light. A low-rise walk-up in the Heart of Downtown Toronto. Enjoy urban convenience with Loblaws at Maple Leaf Gardens, shops, restaurants, eateries, and cafes just steps away. Excellent transit access includes walking distance to College Subway. Close to all downtown attractions including, the Eaton Centre, high-end shopping along Bloor St. and Yorkville as well as the Business/Financial District. Ideal for a professional. Non-smoking only. Listing salesperson is related to Landlord/Lessor. (id:60365)
15 Lawrence Avenue
Orangeville, Ontario
Welcome To 15 Lawrence Ave* Spacious 4 Level Side-Split On Premium Private Pie-Shaped Lot, 97ft Wide Rear * Exceptional Location Directly Across From Harvey Curry Park* Ideal Location And Lot To Raise A Family* Desirable Open Concept Main Floor Living Space With Picturesque Bay Window Overlooking Park* Formal Dining Room* Kitchen with Granite Counters And Large Walk-In Pantry* Sun-Filled Family Room* Updated Flooring* Pot Lighting Throughout* Freshly Painted* Tons Of Storage Space* Ample Driveway Parking For 6 Cars* Exterior Pot-lighting* Extra Wide 97ft Rear Yard Width With High Hedges For Privacy* 2 Rear Yard Sheds* Conveniently Located In The Heart Of It Orangeville* Some Rooms Virtually Staged. (id:60365)
1213 - 60 Frederick Street
Kitchener, Ontario
Modern 1-bedroom plus den, 2-bathroom suite at DTK Condos in the heart of Downtown Kitchener. This high-floor, open-concept unit features high ceilings, modern laminate flooring, and floor-to-ceiling windows offering unobstructed views. The kitchen is equipped with tall cabinetry, quartz countertops, a porcelain backsplash, and stainless steel appliances. A versatile den functions as a home office or second bedroom, complemented by two full bathrooms finished with porcelain tile. Integrated smart-home technology provides seamless control of unit features. Includes one underground parking space. Building amenities feature a 24-hour concierge, fitness centre, yoga studio, party room, and a rooftop terrace with barbecue areas. Situated with ION LRT and bus stops at the doorstep, providing rapid transit to the GO Station, University of Waterloo, Wilfrid Laurier University, and Conestoga College. Walking distance to the Kitchener Market, Victoria Park, and downtown dining. Tailored for professional couples or downsizers seeking a high-density urban core location. (id:60365)

