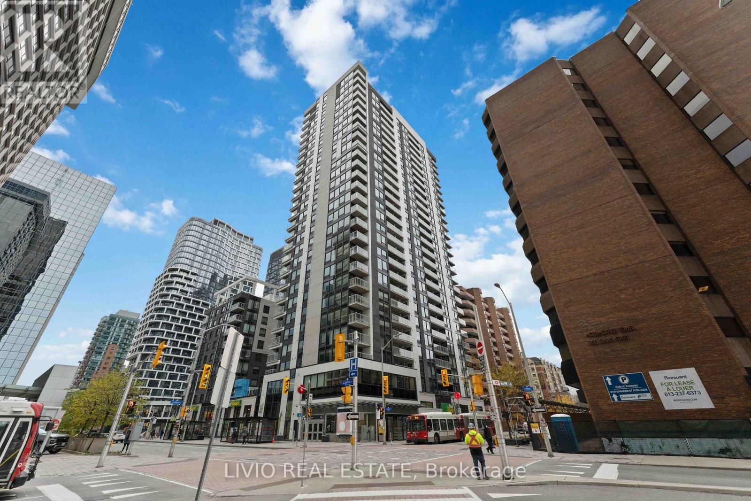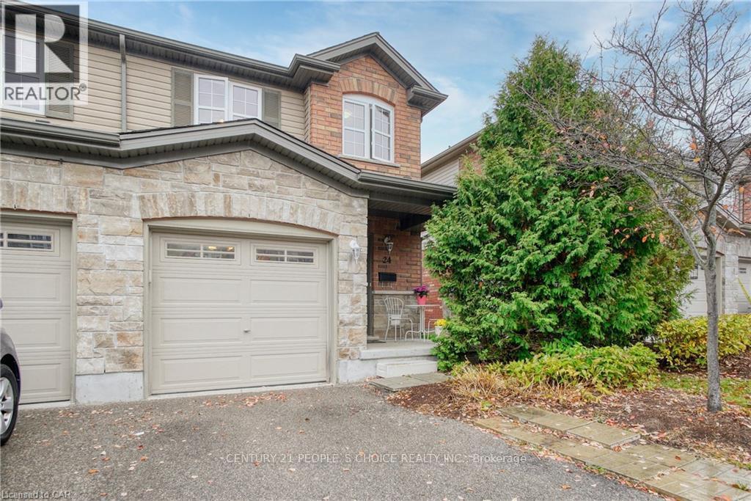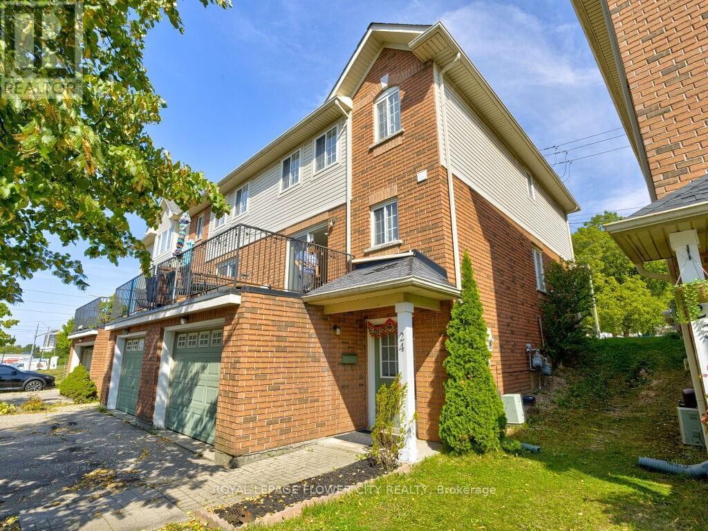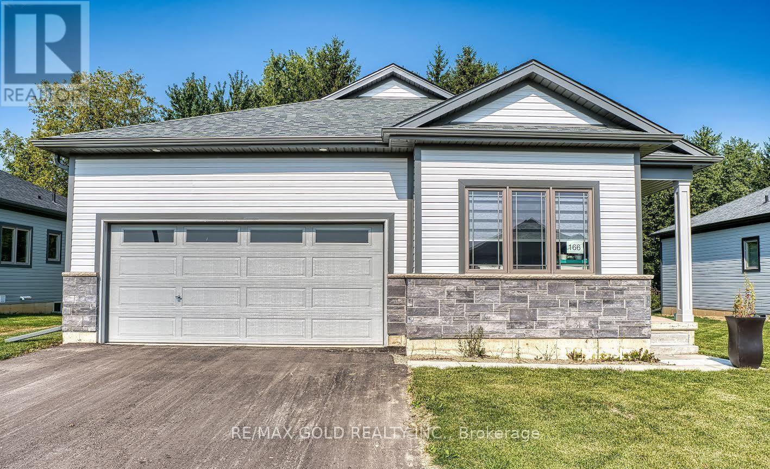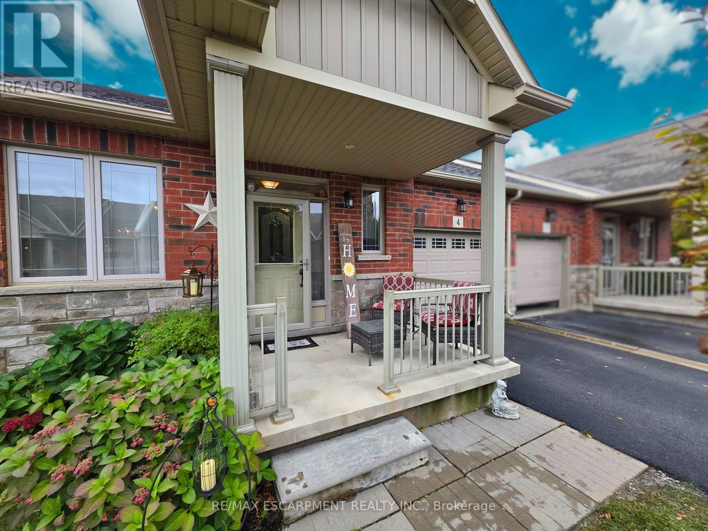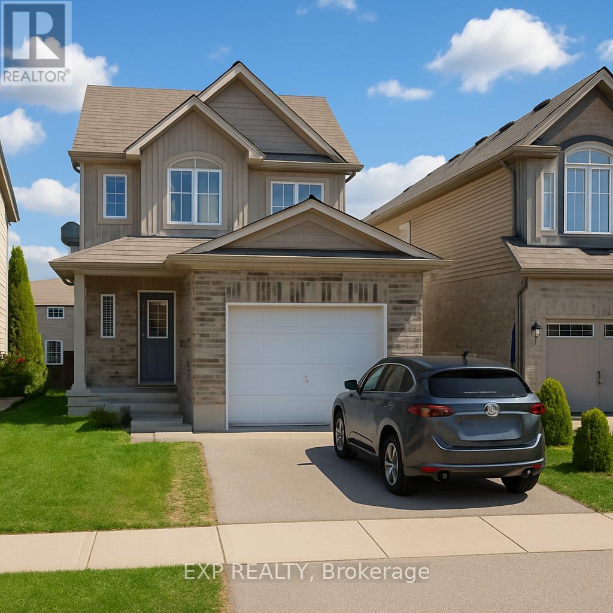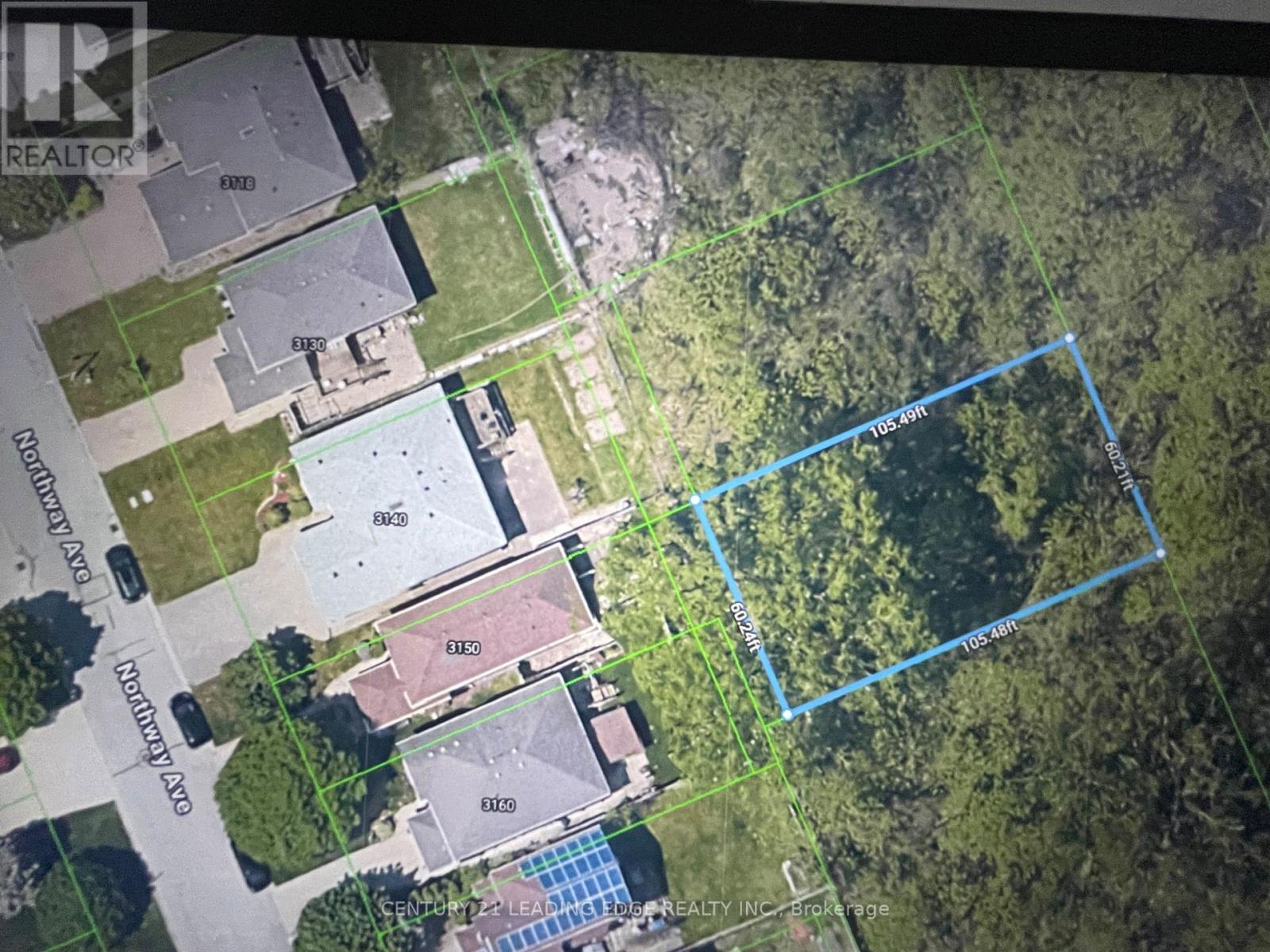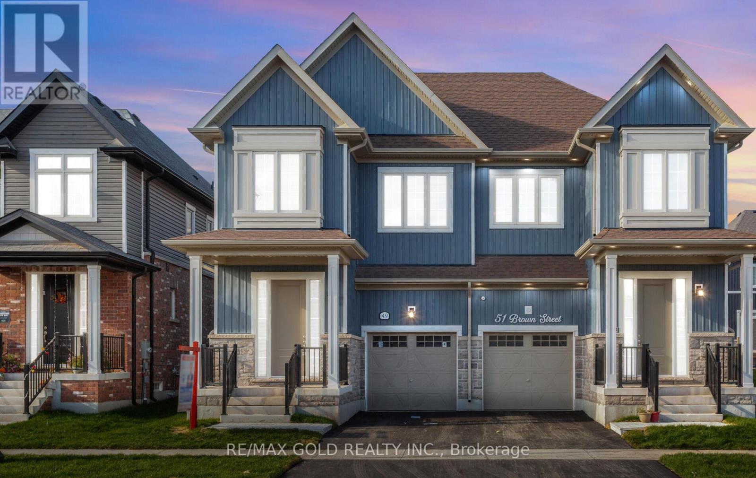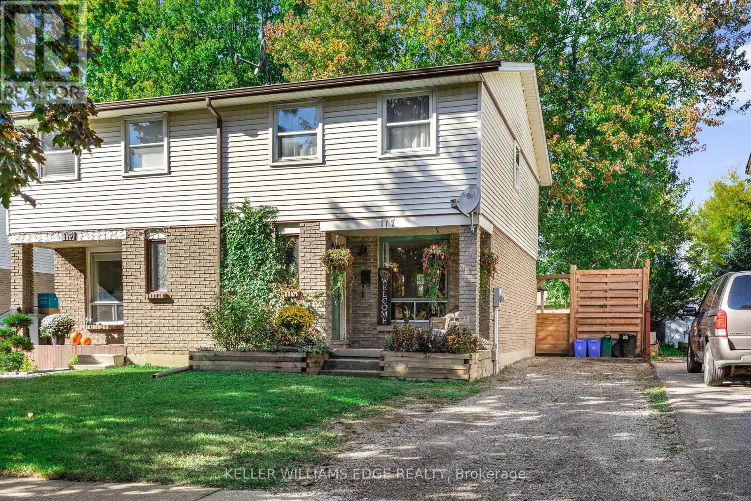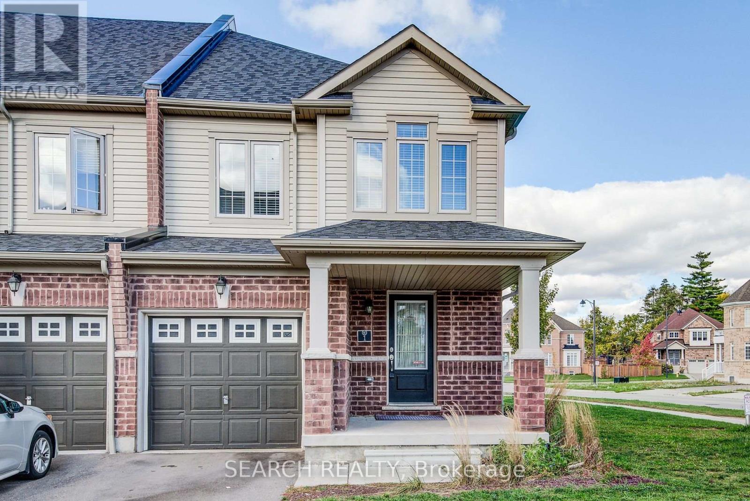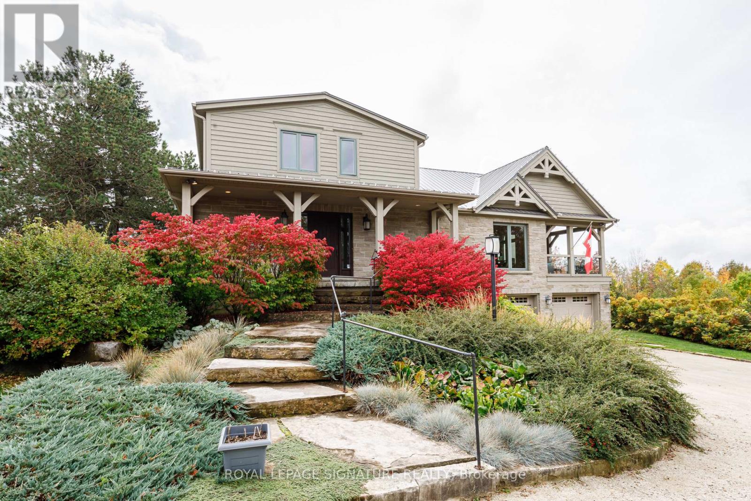502 - 340 Queen Street Ottawa Street
Ottawa, Ontario
Welcome to 340 Queen Street #502, a sleek and modern 1-bedroom, 1-bathroom condo that is perfect for professionals, investors, or those searching for the perfect downtown pied-a-terre! The Moon places you within walking distance of government offices, seasonal festivals, the Rideau Centre, and the ByWard Market and is conveniently seated right on top of the LRT station. Inside, an inviting open-concept layout is bathed in natural light, thanks to floor-to-ceiling windows that showcase stunning urban views. The modern kitchen features quartz countertops, stainless steel appliances, and a functional island, ideal for cooking and entertaining. The bedroom offers generous closet space and a charming corner window, while the spa-like bathroom boasts a step-in glass shower and high-end finishes that match the rest of the unit. Step outside onto your private balcony and take in the vibrant cityscape. This well-managed building offers exceptional amenities, including a boutique gym, indoor swimming pool, concierge service, residents lounge, and a rooftop terrace. Condo fees conveniently cover heat, common elements, and building insurance. Don't miss out on this incredible urban living experience! (id:60365)
24 - 535 Margaret Street
Cambridge, Ontario
Welcome to 24-535 Margaret St in Preston Meadows community. End Unit Townhouse available for Lease from 1st Sep. Backs onto greenspace and paved walking trail leading towards a river and riverside park. Open Concept layout connecting Kitchen to Dining rom and Living area. Large windows and sliding Glass door separating private stone patio, fenced yard and lets in lots of natural light. The Kitchen features Stainless Steel Appliances and Granite countertops and surplus storage cupboards. Pantry features slide out s/s trays. Hardwood flooring in the main area continue upstairs and down the hallway, to your 3 large bedrooms and upper laundry area. A spacious 4 piece bathroom comfortably accommodates the upper level, and your over-sized primary bedroom features a large walk-in closet. Head down to the finished basement and settle down for an evening movie or watch a game in the rec room. Extra storage in the utility and cold room. Close to hospital, parks, playground, public transit, schools. Ample visitors parking for guests. Available immediately. Tenant pays all Utilities. (id:60365)
24 - 250 Ainslie Street S
Cambridge, Ontario
SPACIOUS 3+1 BEDROOM CORNER UNIT TOWNHOUSE IN PRIME CAMBRIDGE LOCATION WITH INCOME POTENTIAL. Welcome to this bright and spacious townhouse with a 1.5 car garage and two separate entrances offering modern living, functionality, and built-in rental income. Step inside through the main entrance to a bright, open-concept living and dining area designed for entertaining and everyday living. The upgraded kitchen features abundant cabinetry, and space for a dining table if desired. Multiple walkouts enhance the flow and functionality of this inviting level. From the kitchen, step out to a large patio perfect for family gatherings or enjoying quiet evenings outdoors. The upper floor boasts a generous Primary Bedroom with a walk-in closet and private 3-piece ensuite. Two additional well-sized bedrooms share a modern3-piece bathroom. A large hallway offers versatile space ideal for a home office, study nook, or kids play area. The basement level includes its own separate entrance, laundry, a bedroom, and a 3-piece bathroom. Basement rented to AAA+ tenants for $1,050/month. This home is ideal for growing families or investors looking for space, comfort, and reliable rental income. (id:60365)
166 Ellen Street
North Perth, Ontario
Welcome to 166 Ellen St. This home includes two spacious bedroom with primary bedroom offering3 piece private ensuite with a walk in glass shower providing touch of luxury. The secondary bedroom is comfortably spacious for guest. Second full 4 piece bathroom to accomodates the second bedroom .The modern kitchen features stainless steel appliances and centre island. The tastefully chosen engineered hardwood floor seamlessly flow throughout the foyer, great room, dining room and kitchen area adding taste to warmth and luxury to the home. The bright open concept layout enhances the natural light, making home feel inviting. Laundry is on main floor. The large unfinished basement with 3 piece bathroom rough in. (id:60365)
4 Hillgartner Lane
Hamilton, Ontario
Welcome Home to this beautifully built John Bruce Robinson Bungalow! This community awaits in sought-after Binbrook Heights, a well-maintained retirement neighbourhood. 4 Hillgartner Ln is a tastefully upgraded, 1 Bedroom, 2 bath beauty quietly nestled at the rear of the complex. Some of the many features include hand-scraped hickory hardwood throughout the main level, exquisite Quartz Kitchen counters, a corner gas fireplace in the incredibly spacious living room, oversized Primary bedroom ensuite with glass shower doors, and so much more! Front porch and plenty of privacy with a perfectly crafted rear deck in the backyard haven. The massive basement space awaits a creative eye and finishing touches. Complete with an oversized single-car garage and driveway this exceptional home offers a rare blend of comfort, style, and tranquil living in an unbeatable location. The low condo fee includes all outside maintenance, snow removal, and also a cable package! (id:60365)
Lower - 960 Bianca Court
Kitchener, Ontario
Available for lease starting December 1st, this charming 1-bedroom, 1-bathroom legal basement unit at 960 Bianca Court, Kitchener offers comfortable and modern living in the desirable Huron Woods community. Nestled on a quiet, family-friendly court and just steps from the scenic Huron Natural Area, this bright unit features a well-designed open-concept layout, a stylish kitchen with modern finishes, and a cozy living area perfect for relaxing. Enjoy the convenience of 1 driveway parking space, shared utilities at 35%, and a peaceful neighborhood setting close to parks, schools, shopping, and transit. Ideal for singles or couples seeking a welcoming place to call home! ** This is a linked property.** (id:60365)
0 Betts Avenue
Windsor, Ontario
Future Residential Building Lots In A Desirable South Winsor Area, Lots are located North of Norfolk Street On Betts Ave. Best School Districts, Highway 401/Bridge Access. Ideal For Long Term Investment. Buyers To Verify all The Information Regarding The Property Including services and Permitted Use. (id:60365)
49 Brown Street
Erin, Ontario
Enjoy living in this new semi-detached home in Erin. Four Generous Sized Bedrooms, Bathrooms With Upgraded Finishes. The Open Concept Main Level Features 9 Feet High Ceilings, Upgraded Hardwood Flooring. Modern Eat-in-Kitchen with stainless appliances, Quartz countertops, Quartz Island Breakfast Bar. The Unfinished Basement Awaits Your Personal Touch, Offering Endless Possibilities For Customization And Expansion. Close to Erin's historic downtown which features cool boutique shops, antique stores, and cafes. It's a great spot to enjoy the small-town charm Erin has to offer. If you're looking to be close to hiking trails, parks. (id:60365)
67 Starfire Crescent
Hamilton, Ontario
Welcome to 67 Starfire Crescent - a stunning Branthaven built spacious 5-bedroom, 4-bathroom home offers nearly 3017 sq ft of thoughtfully designed living space in a quiet, family-friendly neighborhood with escarpment views. Step inside to find a bright and elegant main floor featuring 10 feet high ceiling, hardwood flooring, a private den/library with French glass doors, and a stylish family room with a two-sided fireplace. The gourmet kitchen includes extended cabinetry, a generous breakfast area, and modern finishes throughout. Upstairs, convenience meets comfort with a second-floor laundry room and three bedrooms boasting Semi-ensuite access-including a Jack & Jill setup perfect for families and Masterbedroom with Enuite and large sized walkin closet. Hardwood stairs, a double-car garage, and tasteful upgrades throughout add to the appeal. Enjoy quick access to the QEW, Fifty Point Conservation, shopping, dining, and more. This is the perfect blend of luxury, space, and location. (id:60365)
117 Graystone Crescent
Welland, Ontario
This 3 bedroom, 2 bathroom, semi-detached home has been thoughtfully updated and boasts a generous and tranquil fully-fenced yard with a new privacy fence on two sides. Most windows have been updated, newer A/C, updated vinyl plank throughout, powder room has been roughed in on main level, laundry has been moved upstairs (connections remain in basement if you prefer the laundry on the lower level), updated second level bathroom vanity and toilet, updated kitchen and appliances (2021). The Seller and Listing Brokerage make no representation or warranty regarding the retrofitting of the powder room. (id:60365)
1 - 740 Linden Drive
Cambridge, Ontario
Huge Premium Corner Lot Free Hold 2 Story Townhouse **** Less than 5 years Old *** Modern Open Concept layout *** 3 Spacious bedrooms *** Convenient 2nd Floor Laundry *** Minutes from Hwy 401, Conestoga College, and a variety of scenic ravine trails, and parks. (id:60365)
608450 12th Side Road
Blue Mountains, Ontario
A nature lovers and gardeners paradise! 50 acres of fields and woodlot, unspoiled by pesticides for at least 48 years. The Bruce Trail, accessible at the rear of the Property, crosses the 1,000 acres bounded by the surrounding roads. In co-operation with adjacent landowners, a private trail system several kilometers long based on The Old Mail Road and old logging roads is used for hiking, horseback riding, and cross-country skiing. Your water is from an artesian spring, shared with a neighbour and with an uninterrupted flow for over a century, producing clear water free of the sulphur and iron found in wells lower in the valley. Early spring sees the emergence of watercress in the brook and wild leeks in the woods. The home is surrounded by gardens of perennials with a large vegetable garden and shed. Located on the edge of the Escarpment, a spectacular view of the Beaver Valley with breath-taking sunsets is visible from your living room and outdoor hot tub. The home was rebuilt in 2007 around a double-sided 2-storey fieldstone fireplace, the centrepiece in a cathedral ceilinged Great Room. Attached is a 2 car garage, essential for the winter months. In addition to the 5 bedrooms, for a multi-generational family, an extension has been designed to add a self-contained 1-bedroom granny flat with additional parking underneath, also with a view of the valley. For added security, a 12kw propane generator starts automatically in case of a power failure. The 12th Line has little traffic, not being a through road, however it is on the school bus route, receiving early morning snowplowing in the winter. Privacy and recreational opportunities are blended with accessibility to the nearby Ravenna Country Market, known for it for its baked goods and essentials. The present owners hope the new owners will enjoy the lifestyle of this unique property as much as they have for almost 50 years! (id:60365)

