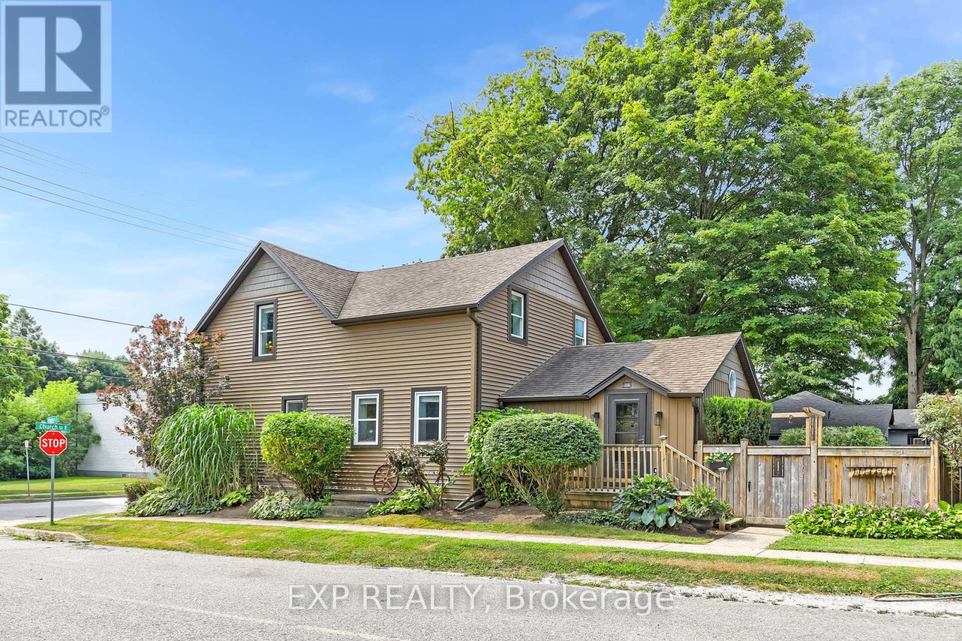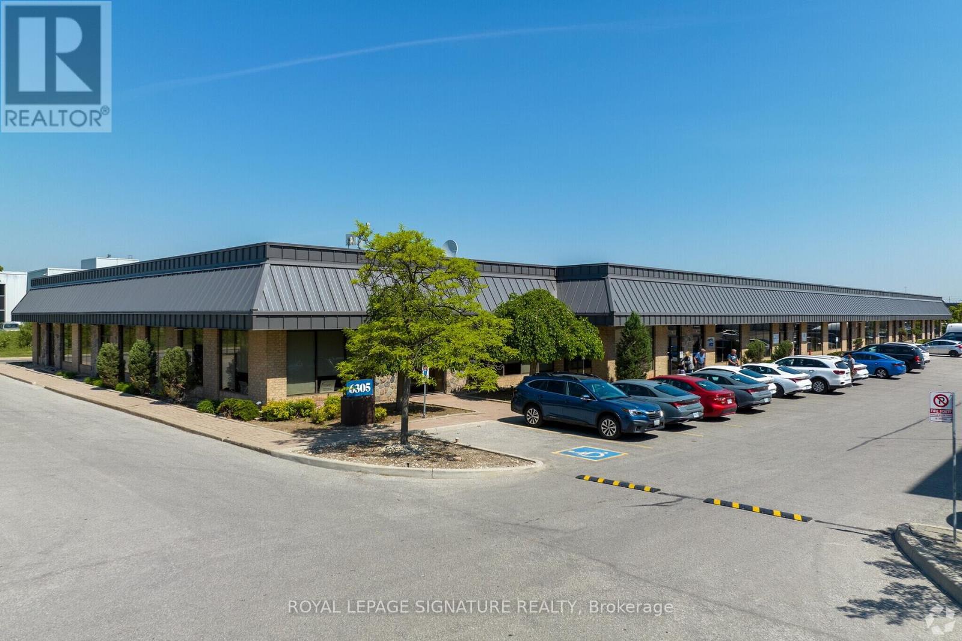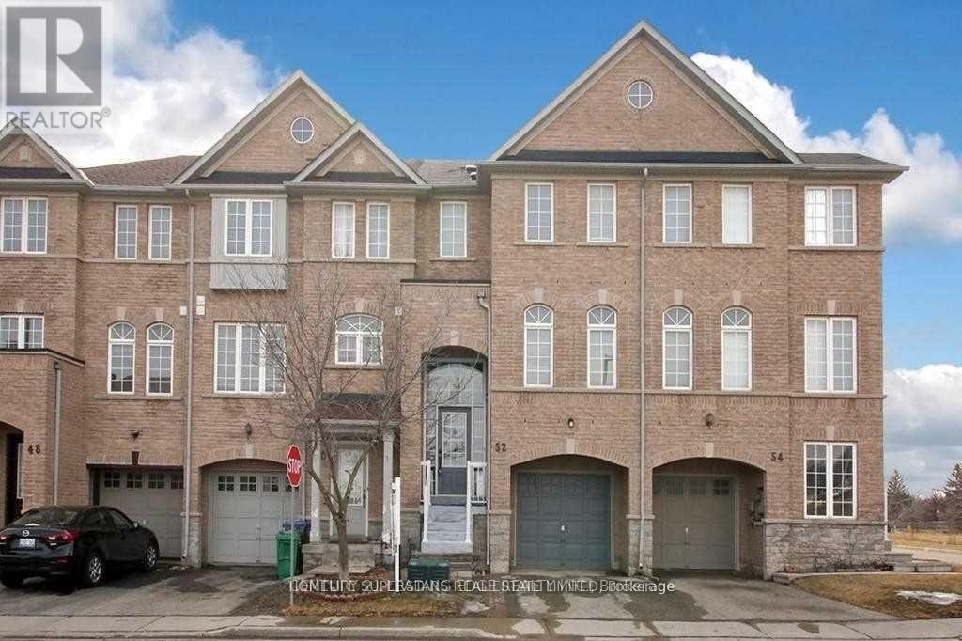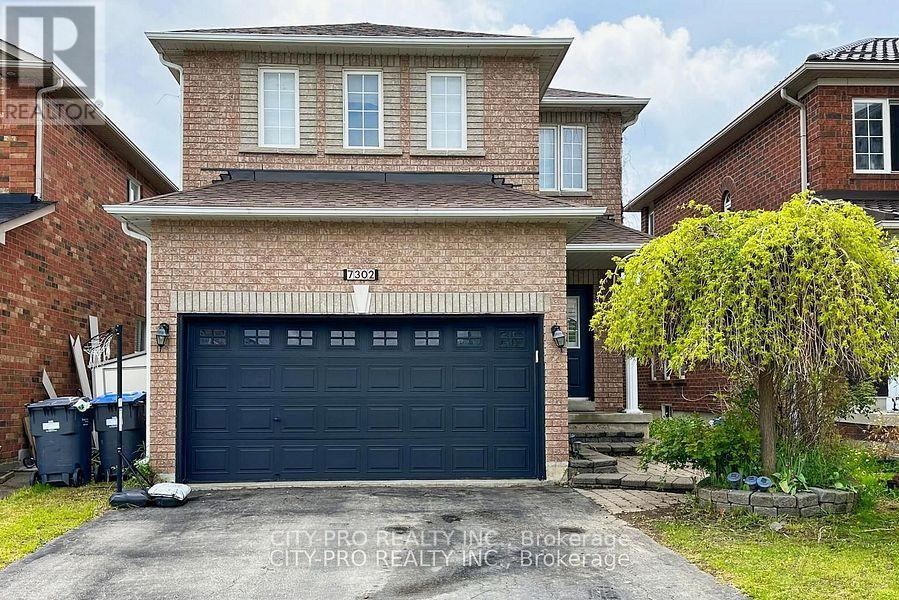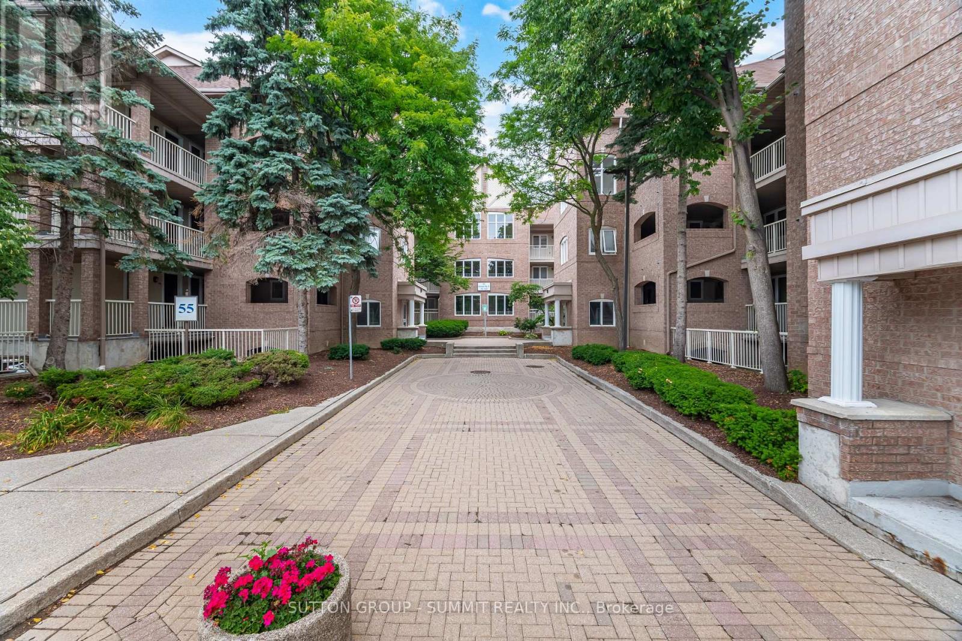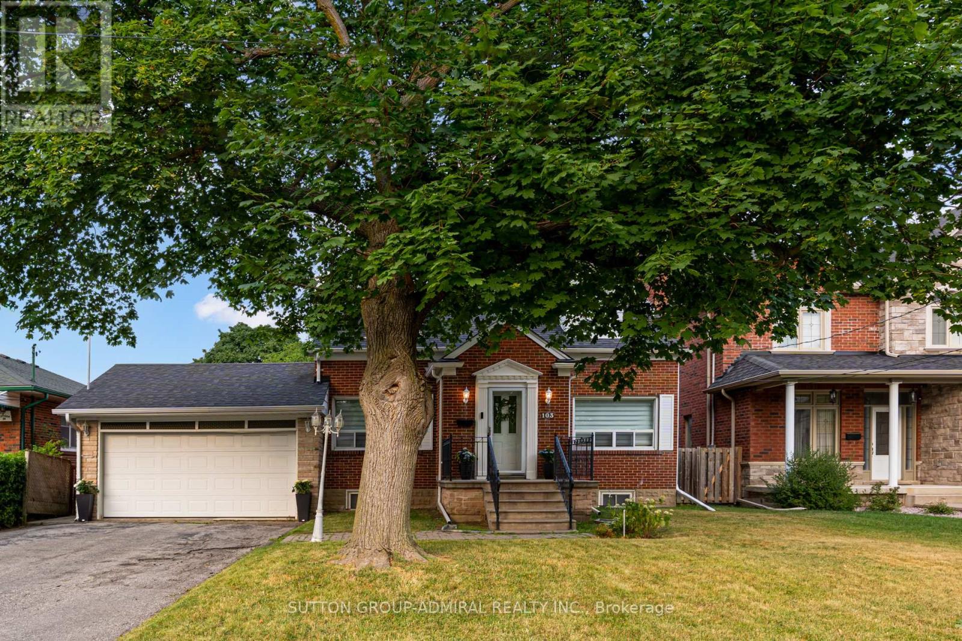20 Elgin Street S
Halton Hills, Ontario
Welcome to 20 Elgin Street South, Acton. This beautifully renovated home sits on an impressive 66 x 132 ft pool-sized lot and offers the perfect blend of historic charm and stylish upgrades. With 3 spacious bedrooms, a main floor den, and 3 bathrooms, this detached home is designed to meet the needs of todays families while honoring its timeless character. Step inside to a thoughtfully updated interior. The eat-in kitchen is both functional and inviting, featuring a caterers style oversized fridge, gas stove, upgraded appliances, and modern finishes that complement the home's warm character. Just off the kitchen, the living and dining rooms provide the perfect setting for hosting friends and family or enjoying cozy nights in. The main floor den offers flexibility as a guest bedroom, office, or play space ideal for multi-purpose living. You'll also appreciate the convenience of main floor laundry, making everyday tasks easier. Upstairs, you'll find three generously sized bedrooms, each with beautiful attic-style ceilings that add charm and personality. The primary suite is a peaceful retreat with a spa-inspired ensuite featuring heated floors, a soaker tub, and a separate shower. A second full bathroom serves the other bedrooms. The lower level offers a clean, dry space perfect for extra storage or a dedicated pantry great for keeping your kitchen organized and clutter-free. Enjoy the outdoors in your private backyard with only one neighbor at the rear and a quiet church next door, offering rare privacy in town. The detached 2-car garage and double-wide driveway provide ample parking for family and guests. This home has been thoughtfully updated with a new hot water tank (2024), furnace (2024), gutter guards (2024), built-in cabinetry (2024), and restored staircase with a wool runner (2023)bringing comfort, function, and long-term value. Whether you're a growing family or looking for space and character, 20 Elgin Street South checks all the boxes. (id:60365)
3-4 - 6305 Northam Drive
Mississauga, Ontario
Located in established American Business Park. Rent to escalate to $16.50 for year two. (id:60365)
320 - 128 Grovewood Common
Oakville, Ontario
Welcome To Suite 320 At 128 Grovewood Commons Being The Lowest Priced Unit Available In The Building. Vacant South Facing Sunlit Suite That's Never Been Leased. Beautifully Maintained Unit & Building Offering A Stunning, Spacious One Bedroom Plus A Large Separate Den With A Bright Open-Concept Floor Plan With 9Ft Smooth Ceilings. Beautifully Renovated Custom Kitchen Features Extended Cabinetry, Quartz Countertops With Stylish Quartz Backsplash, Quality S/S Appliances, Large Upgraded Custom Centre Island For Entertaining With Seating For Three With Upgraded Light Fixture. Updated Bathroom Includes A Newer Vanity While The Separate Den Provides Ample Space For A 2nd Bedroom Or A Comfortable Home Office Or Nursery. Located In A Highly Desirable & Demand Location Where You're Just Steps From All Amenities Including Grocery & Box Stores, Parks, Top Rated Schools, Sheridan College, Sheridan Trafalgar Hospital, QEW, 403, & 407. Places Of Worship, Parking Locker & Balcony Included. Keep In Mind That This Apartment Is Now Vacant & Ready For Immediate Occupancy With No Tenant Interactions To Contend With Making It An Easy Smooth Transition. (id:60365)
52 Oban Road
Brampton, Ontario
Beautifully renovated townhome. Walk to Sheridan College, Shoppers World & transit. new flooring, new paint, new stainless steel kitchen appliances, vanity, new window blinds, pot lights, etc. Gorgeous 3 bed, 3 bath freehold townhome, amazing location- close to HWY 410,407 & 401, shopping, schools, parks- in perfect move-in condition. Basement is rented separately (id:60365)
36 - 4965 Southampton Drive
Mississauga, Ontario
Welcome to your dream home at 36-4965 Southampton Drive, Mississauga-a stunning 1,317 sq. ft condo townhouse that blends luxury and comfort in the heart of the vibrant Southampton community. This exquisite 3-bedroom, 3-bathroom haven, complete with two prime parking spaces (one in the garage, one exterior), is a modern masterpiece built in 2006, featuring an open-concept design, a private outdoor retreat, and meticulous upgrades. Step into the elegant foyer with soaring ceilings, a sleek oak staircase, and modern baseboards, leading to a sunlit living room with expansive windows, rich oak hardwood, and recessed pot lights. The dining area, seamlessly connected to the family room, is pre-wired for a statement chandelier, perfect for entertaining. The chefs kitchen boasts custom light grey cabinetry, a quartz-topped porcelain tile island, stainless steel appliances (2019), and a chic backsplash, with a walkout to a private deck featuring new wide-plank boards (2024), a privacy screen, and a BBQ gas line. A stylish powder room with porcelain tiles, custom wallpaper, and modem fixtures completes the main level. Upstairs, the primary bedroom offers large windows, a walk-in closet, and a luxurious 3-piece ensuite featuring a glass-door shower, upgraded lighting, a stylish mirror, and a sleek vanity. Two additional bedrooms feature hardwood, ample closets, and bright windows, complemented by a 4-piece bathroom with a bathtub and sleek finishes. This Energy Star-rated home includes a new Ecobee thermostat, a 2019 water tank, 2025 freshly painted interiors, and an oversized garage with custom shelving, With a 2025 property tax of $3,890.73, a $469/month maintenance fee (including water), and utilities averaging $60/month (Alectra) and $50/month (Enbridge), this home is as efficient as it is elegant. Nestled in a serene, family-friendly enclave, it's steps from Hwy 403, Erin Mills Town Centre, top schools like St. Aloysius Gonzaga, and lush parks!! Floor Plan Attached to MLS! (id:60365)
86 Charleswood Circle
Brampton, Ontario
Simply Stunning 3+1 bedroom detached home in a quite and desirable location in fletcher's meadow in Brampton, All Brick home situated on a rare oversized pie shaped lot with a fully fenced yard. Freshly painted main and 2nd floors(june2025), carpet free laminate flooring on the second floor in 2024, Nice kitchen with backsplash. The fully finished basement with a separate side entrance, 1 Bedroom ,kitchen,3- piece bath, living space and laminate flooring throughout. The spacious backyard with no rear neighbors, is perfect for summer gatherings, and an extended driveway, It offer extra parking space. Close to shopping, community Centre, schools, parks and bus stops. A must see (id:60365)
7302 Rosehurst Drive
Mississauga, Ontario
Welcome to this stunning 4-Bedrooms home in Mississauga's sought-after Lisgar community! This spacious 2-story detached residence features 4 bright bedrooms, a fully finished basement for recreation and personal use, and four bathrooms, perfect for a growing family. Located in a prime area close to schools, this home is surrounded by lush parks, playground with quick access to Highways 401 and 407, as well as convenient public transit options like GO Transit and Miway bus services. Plus, enjoy nearby shopping malls for all your retail and dining needs. Don't miss the chance to make this beautiful house your new home! (id:60365)
Bsmt - 621 Fullum Landing
Milton, Ontario
A brand new legal basement apartment is available in a quiet, upscale neighbourhood in Milton, Ontario. This modern unit features 1 bedroom, 1 den, 1 bathroom, a separate storage room, and a separate side entrance. Enjoy the convenience of in-unit laundry (washer and dryer), a bright open-concept layout with laminate flooring, pot lights, and ample storage throughout. One driveway parking spot is included. Located just a 5-10 minutes drive from Metro, Superstore, Milton Mall, Tim Hortons, Starbucks, Shoppers Drug Mart, Dollarama, Canada Post, and Milton District Hospital. The home is also close to schools, school bus stops, public transit, major highways, and local restaurants. (id:60365)
2 - 3482 Widdicombe Way
Mississauga, Ontario
Take advantage of this limited-time offer on a luxurious 2-bedroom, 3-washroom townhome featuring a spacious living room, family room, and an open-concept kitchenall designed for stylish, functional urban living. Enjoy upgraded features including modern California shutters, sleek wooden flooring, and convenient in-suite laundry for everyday ease. This beautifully maintained home offers over 1,350 sq. ft. of bright, open space with large windows, laminate floors, and access to your own private balcony. The chef-inspired kitchen is fully equipped with stainless steel appliances, pot lights, and plenty of storage. Retreat upstairs to a dreamy primary suite with double closets and a private 4-piece ensuite. A spacious second bedroom and another full bathroom complete the third floor. Bonus Features You ll Love: Private Rooftop Terrace perfect for summer lounging or entertaining under the stars Underground Parking & High-Speed Wi-Fi included Prime Mississauga Location: Steps to Erindale GO Station, South Common Mall, top-rated schools, parks, and trails Minutes from Highway 403, UTM, and convenient public transit (id:60365)
33 - 1395 Royal York Road
Toronto, Ontario
Townhome in Prime Edenbridge-Humber Valley awaiting your personal touch! Welcome to this 3-bedroom, 2.5-bathroom townhome located in Etobicoke. Tucked within a charming and well-kept townhouse complex, this residence offers a true sense of community living in an unbeatable location.The bright, open-concept main floor is perfect for both everyday living and entertaining, featuring a walk-out to a private backyard that allows for seamless indoor-outdoor enjoyment. Whether hosting friends or enjoying a quiet moment outside, the flow of this space is effortless.Upstairs, youll find three generously sized bedrooms, one of which includes a walk-out balcony. The spacious primary suite offers a private and functional retreat featuring a 3-piece ensuite and a walk-in closet.The finished lower level includes a versatile rec room, laundry area, and ample storageoffering the space and flexibility for todays homeowner's needs. An attached garage provides convenient parking and additional storage solutions.With excellent proximity to transit, top-rated schools, shopping, James Gardens, and countless everyday amenities, this is a rare opportunity to own a home that offers exceptional value in a sought-after setting.Dont miss your chance to secure this rarely available gem in Edenbridge-Humber Valley. (id:60365)
116 - 55 Bristol Road E
Mississauga, Ontario
Fantastic 3-Bedroom Condo Stacked Townhouse in a Family-Friendly Community Offering Over 1100 Sqf! Welcome to this well-maintained three-bedroom condo located in a vibrant, family-oriented complex featuring a large inground pool and a playground perfect for kids and relaxation! This bright and spacious unit boasts vaulted ceilings, a generous open-concept living and dining area with sleek laminate flooring, and a modern kitchen complete with granite countertops and a stylish designer backsplash. The updated four-piece bathroom and convenient in-suite laundry add to the comfort and functionality of the home. Enjoy your morning coffee or evening unwind on the private balcony with stunning views of the park. Additional perks include two storage lockers and two parking spaces. Ideally located within walking distance to schools, Frank McKechnie Community Centre, and the library everything you need is just steps away! (id:60365)
103 Neilson Drive
Toronto, Ontario
This stunning 3-bedroom, 3-bathroom home is a perfect blend of coziness and elegance, nestled on a spacious lot.The kitchen features a modern and sleek finish, making cooking a delight. Huge windows allow an abundance of natural light to pour in, offering the perfect blend of comfort and style. The serene backyard is a picturesque haven, and tree-lined surroundings that evoke a sense of peace. Cozy fireplaces in the home create inviting spaces for relaxation, while the spacious basement features a large closets and an axpancine open rec room perfect for entertainment of family time. Convenient parking is also available, with a 2-car garage and ample driveway space.This property presents a dream opportunity for those looking to live in or rebuild a custom home tailored to their desires. With much potential, this home could be the perfect canvas for your vision. Whether you're looking for a forever home or a custom build opportunity, this property is sure to impress. (id:60365)

