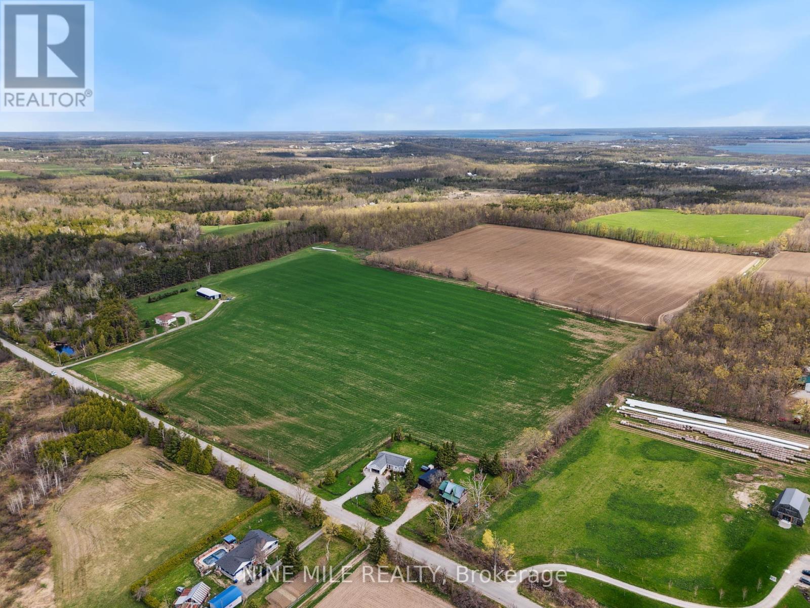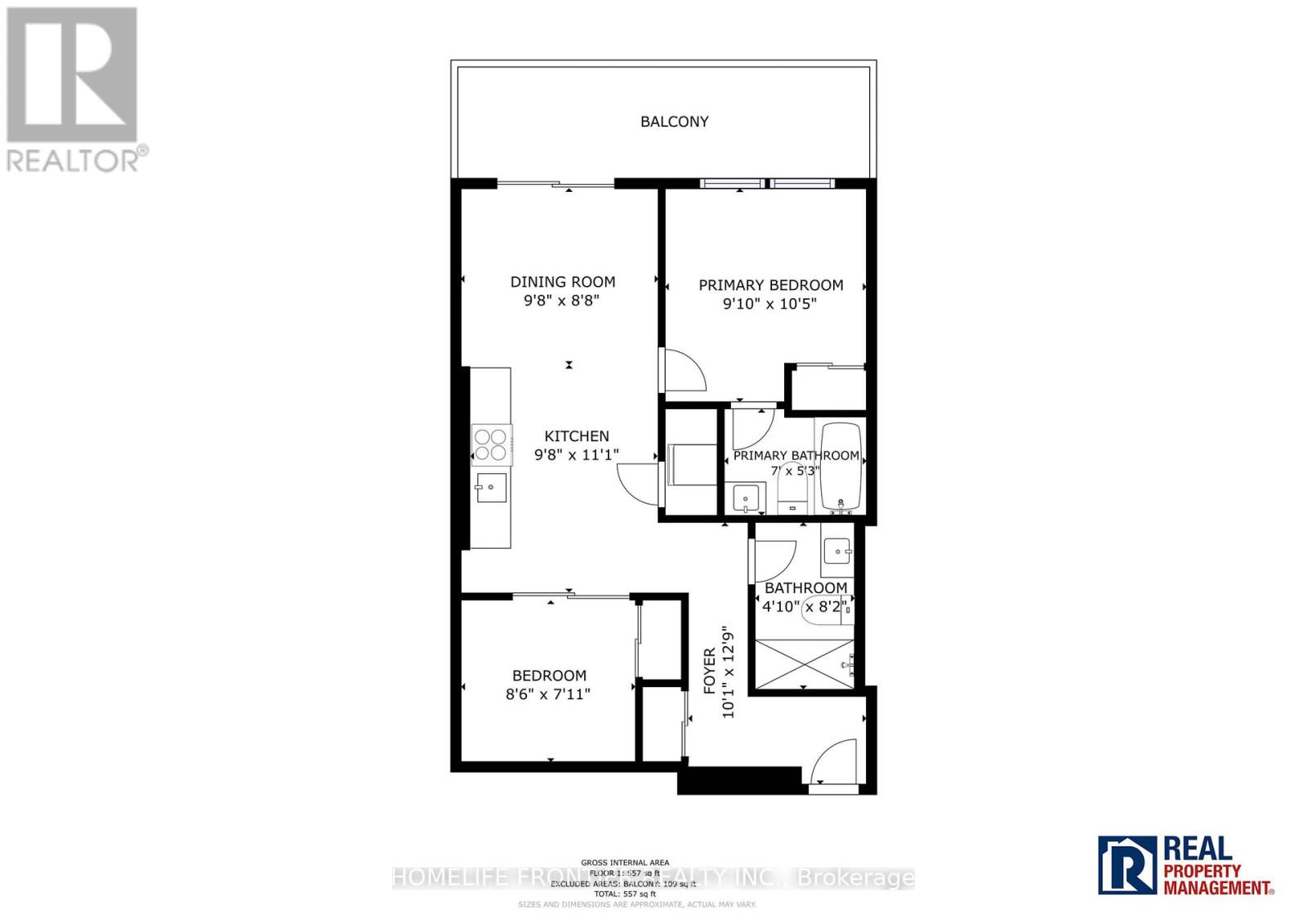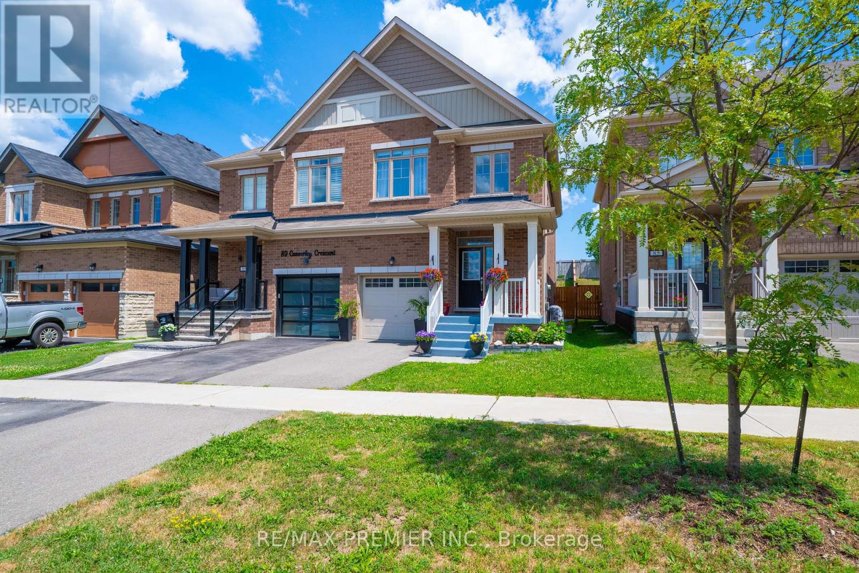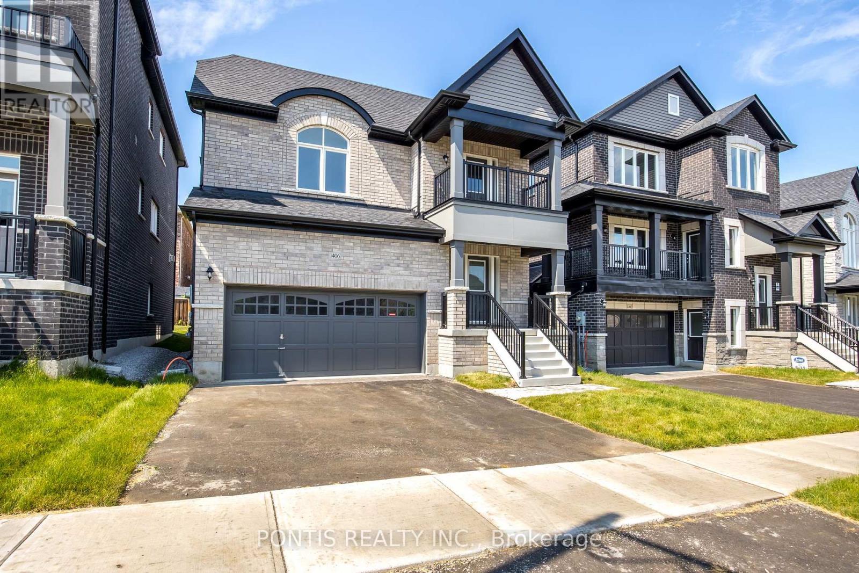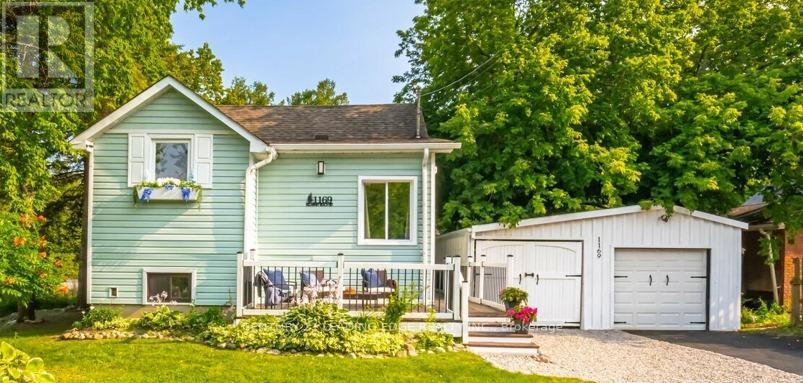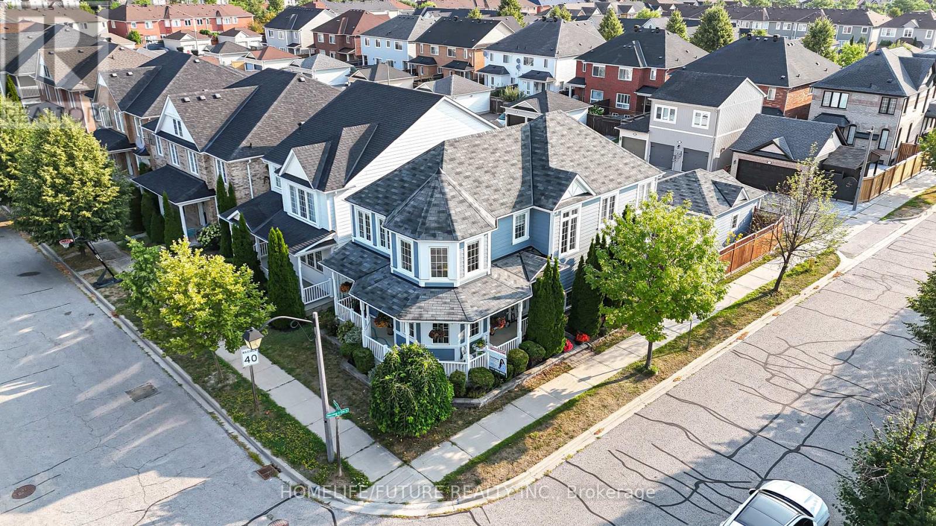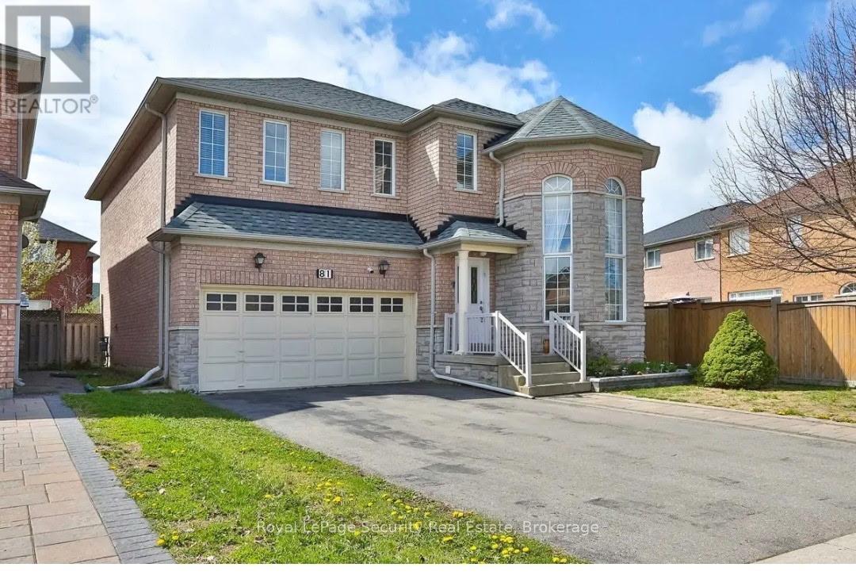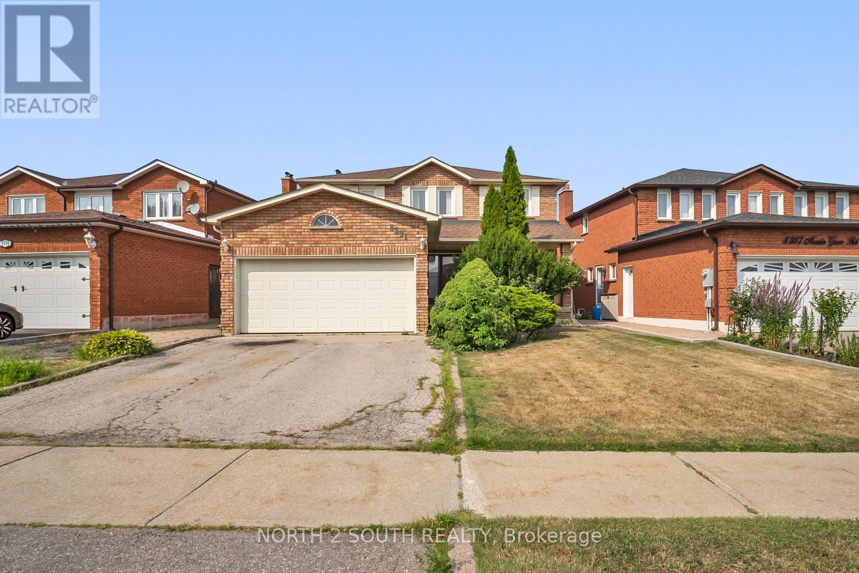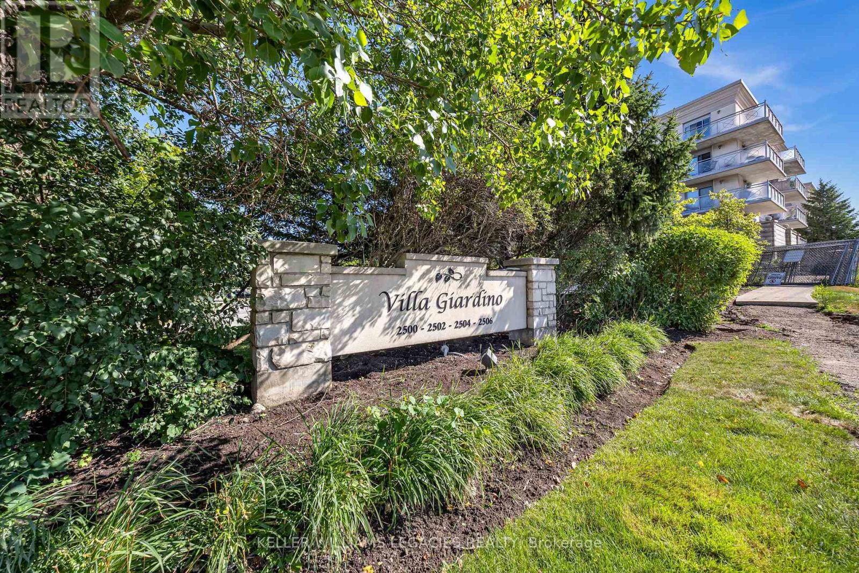531 13 Line N
Oro-Medonte, Ontario
Close to the city of Orillia, and easy access to Highway 11, this property contains approximately 66 acres of tillable, active (has been leased) farmland, and the balance of the 94 acres is wooded. Creek at northwest corner constitutes a small portion of EP land, as shown on aerial photo. This location is within the area of study for the City of Orillia settlement area boundary expansion. House and 4.7 Acres also available separately or combined and can be viewed at MLS# S12141349 (id:60365)
2805 - 950 Portage Parkway
Vaughan, Ontario
This beautiful and spacious two bedroom/two bathroom unit features a well thought out floorplan. 28th Floor Views of Vaughan's most well-known and conveniently located Condo Community. Integrated Into VMC and just steps away from Vaughan Subway Station! You can stay connected throughout the City of Toronto without the hassles of traffic and parking. Residents also enjoy access to the exercise room and the 8th Floor Lounge which includes a Game Room, Bbq Area, And Outdoor Patio.*****The legal rental price is $2,244.89, a 2% discount is available for timely rent payments. Take advantage of this 2% discount for paying rent on time, and reduce your rent to the asking price and pay $2,200 per month. (id:60365)
87 Casserley Crescent
New Tecumseth, Ontario
This is the one you have been waiting for - a very manageable, updated and welcoming semi-detached home that you can start enjoying from day one - just move in and enjoy this gem. Immaculate and with a very functional layout! The main floor has a very airy, sun-filled and open concept layout with walk out from the dining room into the yard. Laminate floors throughout, entrance from garage into house. Spacious modern kitchen with built in microwave and all stainless steel appliances for you to enjoy! The sink-countertop with bar stools around also serve as the perfect sit around and enjoy quick bites or friendly conversations when in the kitchen area! Enjoy three spacious bedrooms upstairs - and the icing on the cake is the laundry room upstairs. Enjoy a very convenient 2 pc powder room in between main floor and basement. Unfinished basement awaits your personal touch and finishing to your liking. If ever there's a flood, the sump pump has you covered and the Heat Recovery Ventilator ( HRV) is there to ensure a safe, effecient and healthy home! (id:60365)
1406 Stovell Crescent
Innisfil, Ontario
Nestled in the picturesque town of Innisfil, Ontario, this newly constructed , immaculate detached home radiates sophistication. Enhanced by upgraded 5- inch desert Fox Oak wood flooring throughout the main level and upper hallway, it exemplifies meticulous attention to detail evident in every aspect of its design. This remarkable home is flooded with natural light and boasts a spacious open-concept living area. It offers 4 expansive bedrooms, including one with a walk out balcony, 3 bathrooms, a double garage, and ample double driveway parking, ideally suited for families. Upgraded features through the home include quartz countertops in the bathrooms and kitchen, luxurious full glass showers on the upper level, a grand fireplace, smooth ceilings and provisions for wall- mounted TV on the main level. This home also includes an upgraded walk-up entrance in the basement. Located just minutes from Lake Simcoe, Innisfil Beach, Top-rated schools, local shops, restaurants, and major highways. This home offers the perfect balance of small town charm and modern-day convenience. Less than 10 minutes to Innisfil Beach- enjoy waterfront strolls kayaking and family picnics. Quick access to highway 400 - ideal for commuters heading to Barrie or the GTA. Close to future Innisfil Go Station and the planned Orbit Smart City. Steps to parks, walking trails, community centers and schools. (id:60365)
1169 Killarney Beach Road
Innisfil, Ontario
Welcome to 1169 Killarney Beach Rd, where modern luxury meets cottage charm in this stunning 3-bedroom, 2-bathroom home. Just a stone's throw from the city, this picturesque, fully renovated "Notebook"-style house features white shutters and a wrap-around porch that leads to a double-layered back deck and a massive backyard, perfect for building a coach house or additional living space. This property includes a double car garage and a driveway spacious enough to park a RV, a boat, and three additional cars. The beautifully landscaped backyard boasts a large fire pit, hammock, and mature grapevine, making it an ideal setting for hosting gatherings. Inside, the open-concept split-level bungalow impresses with a 14 ft ceiling, exposed beams, chandeliers, and hardwood floors. The newly designed kitchen features a knotty-pine vaulted ceiling, granite countertops, new smart appliances, walnut wood floating shelves, under-cabinet lighting, a stunning smart range hood, and a center island with a wine rack that leads to the dining area. The living/dining room is perfect for cozy evenings with an elegant custom granite electric fireplace. The large master bedroom includes a 4-piece ensuite with a Jacuzzi tub and deck access, perfect for enjoying morning coffee. The finished raised basement offers a second living room with 8 ft ceilings, another custom electric fireplace, luxury upgrades, built-in closet organizers, large windows, and a second 4-piece bathroom with a new vanity and fully tiled shower, providing a cool retreat during hot summers.$$$ spent on upgrades and modernization. Visit the virtual tour to appreciate the pride of ownership. (id:60365)
143 Glenway Circle
Newmarket, Ontario
Welcome to 143 Glenway Circle, a beautifully renovated home situated in an upscale Newmarket neighbourhood! This spacious property features 3 well-appointed bedrooms and 2 full bathrooms on the second floor, offering comfort and style. Upon entering the main floor, you'll find a modern kitchen and dining area on the left, while a bright, expansive living room to the right receives natural light from both the front and rear of the home, with direct access to the huge, private backyard with screening both side neighbour with cedars. The fully finished basement includes a versatile recreation room, perfect for an office or entertainment space. Sitting on a large 49 ft x 131 ft lot back to a private trail, the backyard offers exceptional privacy and space for outdoor enjoyment. Ideally located near Upper Canada Mall, Yonge Street, Costco, and other amenities, this home combines luxury, convenience, and a serene setting. (id:60365)
1 Capogna Street
Markham, Ontario
Welcome to this beautifully home 4+2 bedroom, 3 1/2 bathroom home in one of Markham most desirable nature neighbourhoods. Pride of original owners.Sun - filled home. New hardwoord flooring througout main levels. Finished basement apartment. Enjoy convenience to Park, Community Centre, Shopping Centre, Supermarkets, Markham Stouville Hospital, TTC, GO Station and all amenities. (id:60365)
81 Ten Oaks Boulevard
Vaughan, Ontario
Welcome to 81 Ten Oaks Blvd A Beautifully Maintained 4-Bedroom Home on a Premium Pie-Shaped Lot Located in one of the area's most desirable neighborhoods, this meticulously cared-for home offers comfort, functionality, and quality upgrades throughout. Set on a rare, premium pie-shaped lot, the property features striking stone exterior accents and an extra-wide driveway with parking for up to six vehicles. Inside, the bright and spacious layout is designed for everyday living and entertaining. The living room boasts soaring 20-foot cathedral ceilings and a charming bay window that floods the space with natural light. The formal dining room provides a perfect setting for special occasions, while the open-concept family room with a cozy gas fireplace offers a warm and inviting atmosphere. The adjacent eat-in kitchen features granite countertops and a walk-out to the backyard ideal for enjoying indoor-outdoor living. Upstairs, you'll find four generously sized bedrooms with ample closet space, all connected by an extra-wide hallway that adds to the open feel of the second floor. The eye-catching wrought iron staircase and hardwood floors throughout the upper level add a touch of refinement. A full-sized, unfinished basement offers endless potential to create additional living space to suit your needs. The fully fenced backyard is a peaceful retreat with mature fruit trees and plenty of room for outdoor enjoyment, play, or gardening. Perfectly positioned near top-rated schools, parks, the GO Train, and major highways (400, 407,and Hwy 7), this move-in ready home combines everyday convenience with thoughtful finishes and spacious living. (id:60365)
614 Mcbean Avenue N
Newmarket, Ontario
**** Enjoy the expansive, open backyard with lush green lawn and stunning unobstructed views, the perfect setting for outdoor living, entertaining, or simply soaking in natures beauty. Fully separate walk-out basement featuring a private entrance, its own kitchen, laundry, and living space ideal for extended family living or as a great mortgage helper playground, basketball court, Open Concept, Inviting & Immaculate Like A Model Having Approx. 2,200+ Sqft Of Finished Living Space.Surrounded By Nature,Park Greenspace & Privacy,This Executive Home Features 9Ft Ceilings/Main Fl,Chef-Style Eat-In Kitchen W/Centre Island,B/Splash('19),Quartz C/Top('19), & U/C Lighting.Dining Room & Family Room Overlook Expansive Park/Field Greenspace, W/Large Patio & ('19)Sun-Filled+Bright T/Out,Ample Storage, Spacious Bedrooms & Newly Renovated Ensuite('17) Complete This Perfect Family Home. interior garage access, Finished Lower Level Potential Nanny Suite W/Separate Walk-Up Entrance, Features: Laundry, Bedroom W/W-In Closet, Full Kitchen, Bath+ Landscaped B/Yard.(New Pavers('19) Direct Garage Entrance Inside Home.. Extras: S/S Appl:Stove,D/W,Micro,Newer Fridge(12/21); Wh-W/D-Main;Nest Thermostat;All Elf's+Window Cov;Gdo+1Remote.Basement Appl.Incl.White: Stove,Newer Fridge Whirpool, Micro, Stacked Wh/W/D ;Cac; Cvac.Hwt(R) Exclude: Primary Bdrm Elf.Roof+Siding '17;Furnace "16 (id:60365)
2223 Victoria Street
Innisfil, Ontario
Welcome to a home thats not just a place to live but a place to love. One of the favourite features is the galley kitchen, where everything is within reach, making it perfect for fun, easy cooking nights with family or friends. Whether you're trying a new recipe or just sharing stories while chopping veggies, it's a cozy and creative space to connect over good food. Just off the kitchen is a sunshine-filled back room that is a happy place. Its where you can sip morning coffee, dive into a good book, or gather for relaxed weekend brunches. The natural light just wraps the room in warmth and calm. The loft space is one of the coolest parts of the home perfect for kids to play, imagine, and create their own little world. Its tucked away just enough to feel special, yet still connected to the rest of the home. The family room is where the heart of the house beats it's warm, inviting, and has hosted everything from Christmas mornings, to movie marathons and impromptu dance parties. And when we want fresh air or room to roam, the big backyard gives you exactly that tons of space, tons of privacy, and endless potential for gardening,games, or simply lying back and watching the stars. This house has been full of laughter, love, and connection and its ready for someone new to make just as many beautiful memories here. (id:60365)
8391 Martin Grove Road
Vaughan, Ontario
Lovingly cared for by the same family since 1986, this spacious 4+1 bedroom, 4 bathroom detached home sits on a generous lot in the heart of West Woodbridge. With 2,565 sq ft above grade, it offers a warm, functional layout ideal for family living. The finished basement includes a separate bedroom, kitchen, and full washroom, perfect for in-laws, guests, or potential rental income. Located just minutes from top schools, daycares, churches, cafés, restaurants, boutique shopping, and quick access to Hwy 427 & 407. True pride of ownership throughout. Don't miss your chance to call this special home your own! (id:60365)
202 - 2500 Rutherford Road
Vaughan, Ontario
Welcome To The Highly Desirable Villa Giardino, A Beautifully Designed European-Inspired Condominium Offering A Warm, Vibrant Lifestyle In A Well-Established And Sought-After Community. This Bright And Spacious One-Bedroom Suite Features An Open-Concept Layout, A Fully Equipped Bathroom With A Walk-In Shower And Bidet, And Convenient Ensuite Laundry. Enjoy Peaceful Views From Your Private Balcony Overlooking The Inner Courtyard. A Personal Locker Is Also Included For Extra Storage. Take Advantage Of Exceptional Amenities Including An Exercise Room, Party/Meeting Room, And A Recreation Lounge. Maintenance Fee's Include Heat, Hydro, Water & Cable. Residents Also Benefit From A Weekly Shuttle Service To St. David'S Church Every Sunday, As Well As A Thursday Shuttle To Different Grocery Stores For Added Convenience. Conveniently Located Just Minutes From Vaughan Mills Mall, Highway 400, Public Transit, And Cortellucci Vaughan Hospital, Offering The Perfect Balance Of Everyday Convenience And Vibrant Community Living. (id:60365)

