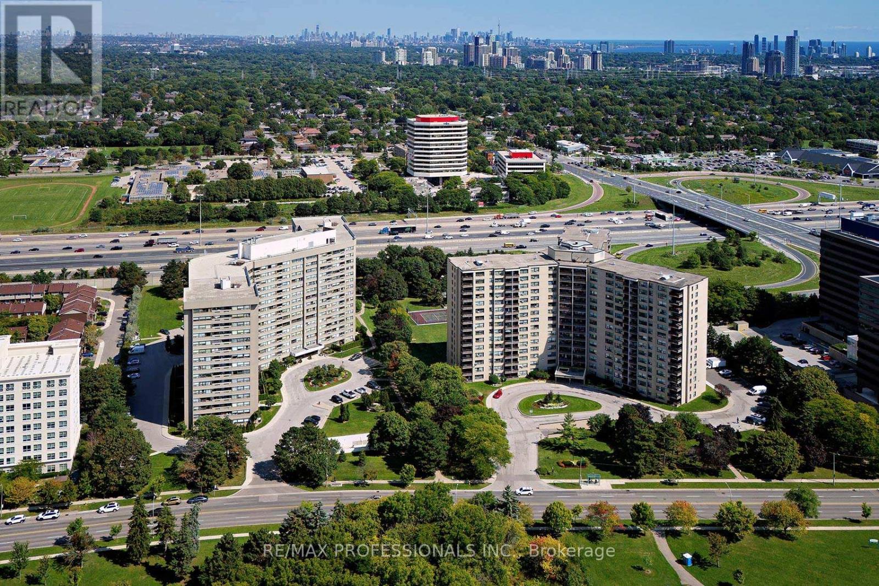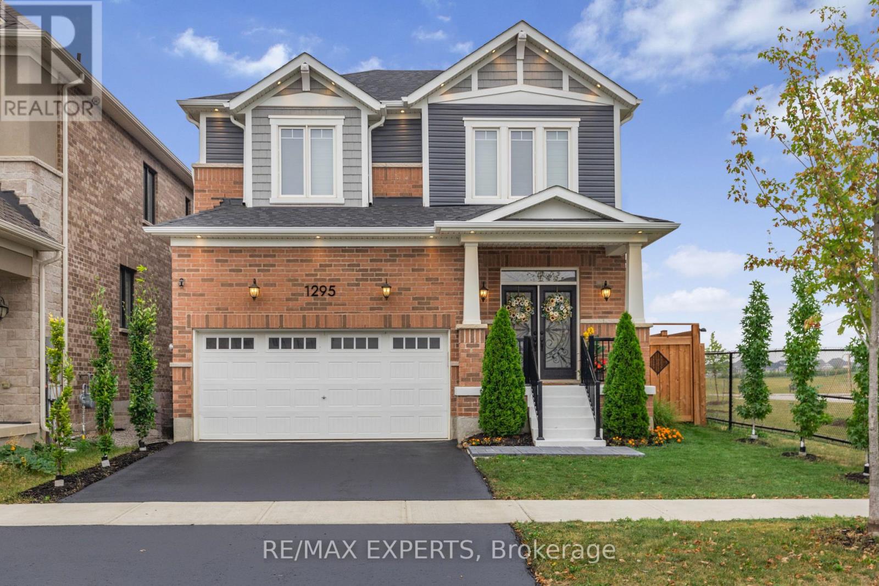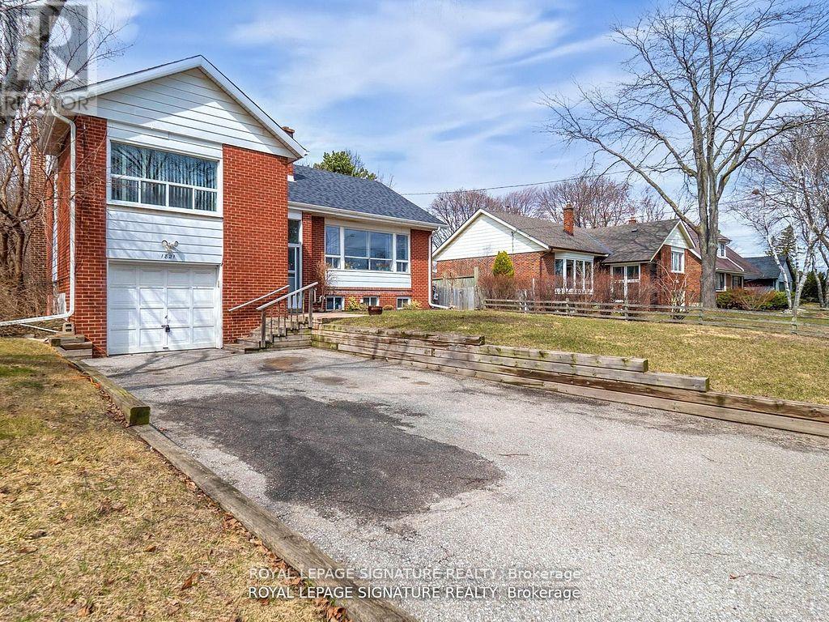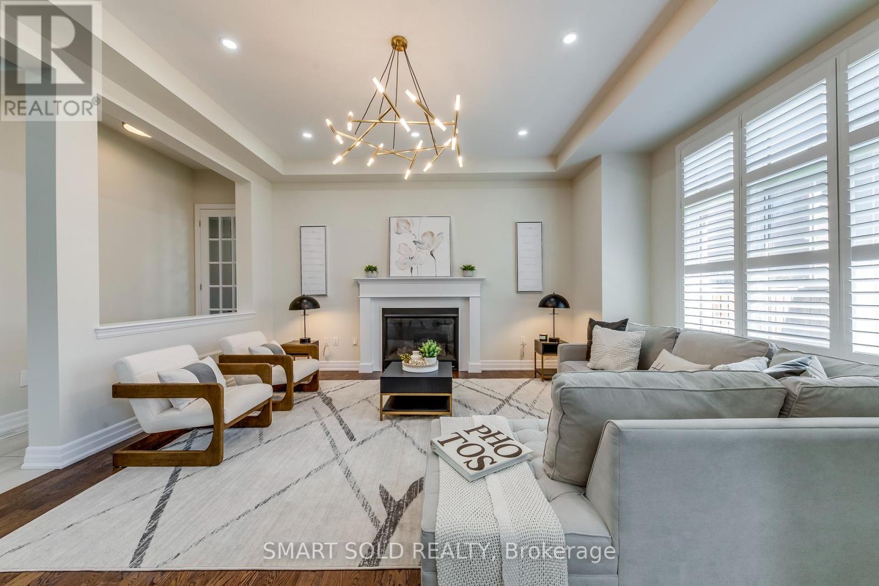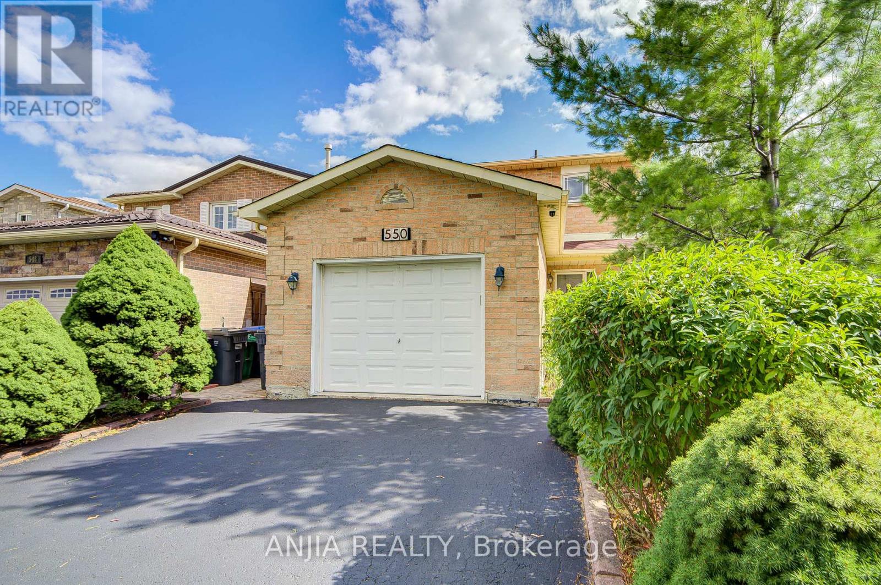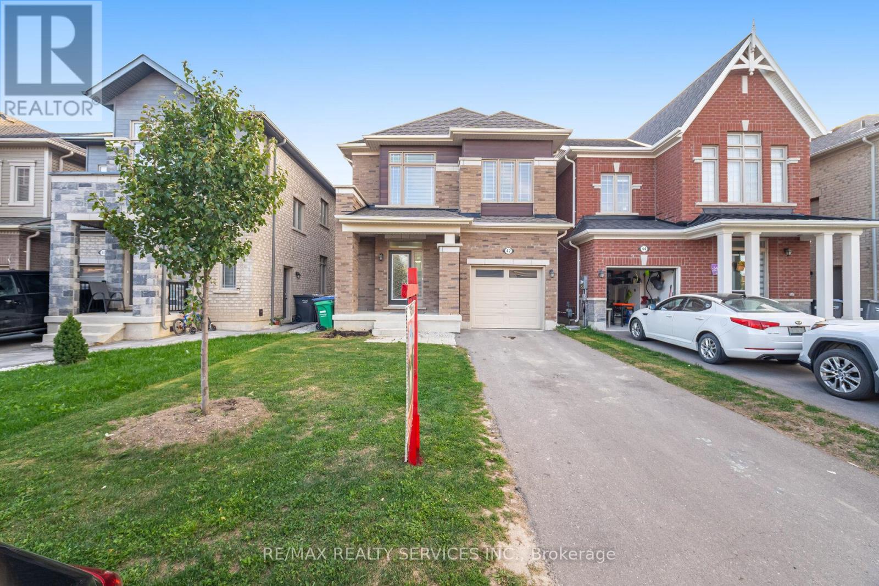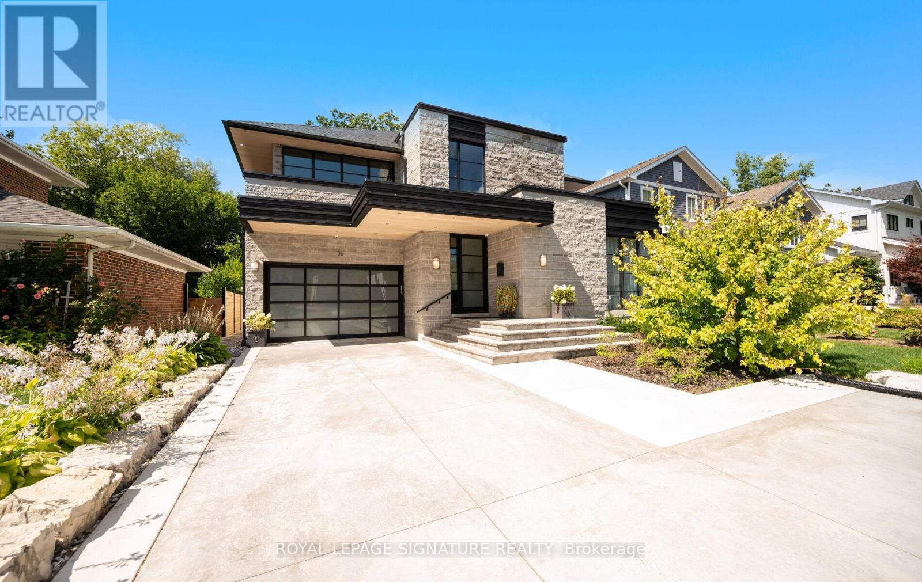27 Silver Egret Road
Brampton, Ontario
EAST FACING DETACHED HOME WITH LEGAL BASEMENT APARTMENT !!!. Great Opportunity for First Time Home Buyers . OVER 130K Spent on Upgrades. Detached Home 3+1 Bedroom with 4 Washrooms and Professionally Renovated Legal Basement (2022) with Separate Entrance. Upgraded Kitchen with S/S Appliances, Hardwood Floors, No Carpet in the House. Freshly Painted and Renovated (June 2025). Master with 4pc Ensuite & W/I Closet, Good Size Bedrooms. Separate Laundry in the Basement. Thermostat , Kitchen Faucet and Washroom Faucets Replaced (2025), New Roof Replaced (2022), All New Appliances Installed (2023), Concrete Front Driveway & Backyard Done in 2022, Pot Lights Installed Inside & Outside (2022), 2 Mins Drive to the Cassie Campbell Community Centre, Mount Pleasant GO Station, Parks, Grocery Stores, 3 Schools Nearby . Fully Renovated and Upgraded, Move-in-Ready Gem in a Family-Friendly Neighborhood. Bring your Best Offer Any-Time. Don't Miss Out On This Rare Opportunity to Own This Property. (id:60365)
310 - 475 The West Mall
Toronto, Ontario
Updated open concept 2+1 Bdrm Condo Perfect for 1st time buyers or downsizers! Sunny & bright this large floor plan (1,143 Sqft) has a north east exposure with laminate flooring throughout and enclosed balcony with unobstructed eastern views. Updated kitchen features S/S appliances laminate flooring & stone countertop. The primary bedroom boasts a large walk-in closet or den perfect for an office/workspace. This well maintained building is minutes to the airport hywys & walking distance to TTC. Close to sought after schools & shopping. This location & unit will not disappoint. (id:60365)
1295 Kovachik Boulevard
Milton, Ontario
Welcome Home to 1295 Kovachik Blvd, where luxury meets functional living. Situated on a generous 38 ft lot, the property offers unmatched privacy as it backs onto a school and sides onto a neighborhood park. A grand double-door entry welcomes you into a soaring main floor featuring a 9-foot ceiling, porcelain tiles, engineered hardwood floors, and 8-foot doors on the main floor. The space is elevated attention to detail, including wainscotting, elegant coffered ceilings, and a seamless blend of pot lights and upgraded light fixtures. Motorized zebra blinds on the expansive windows allow natural light to flood the great room and kitchen, creating a bright and inviting atmosphere. The two-tone kitchen is a true chef's dream, meticulously designed with built-in appliances, a gas stove, a timeless arabesque backsplash, and extended cabinetry. The backyard is an entertainer's paradise, featuring beautiful stamped concrete and meticulously landscaped with mature trees, including a kindred spirit oak, columnar purple beech, and a summer gold Japanese maple. Upstairs you will find four generously sized bedrooms with tons of windows. The primary bedroom features a walk-in closet with 5 5-piece ensuite with upgraded waist high quartz counter. Convenient second-floor laundry with a large window overlooking the park. The basement provides the perfect opportunity for movie/games night with a built-in entertainment system and a built-in bar. The EV charger-ready garage and a 24V garage heater. This home is ready for you to move in. (id:60365)
1821 Christopher Road
Mississauga, Ontario
Nestled in the highly sought-after neighborhood of Clarkson, this stunning and extensively renovated side-split home sits on a 63' x 137' builders lot, offering exceptional potential for builders, investors, and families. Renovated in 2018 and immaculately maintained, this home blends contemporary elegance with inviting warmth. The sun-filled main level features an open-concept living and dining area leading to a modern kitchen with granite countertops, stainless steel appliances, porcelain-tiled flooring, and a spacious center island overlooking the private backyard. A beautifully updated four-piece bathroom and a desirable main-floor primary bedroom complete this level. Upstairs, two bright and spacious bedrooms with large windows offer comfort and serenity. This homes prime location is perfect for families, with access to top-rated schools Whiteoaks (PS), Hillcrest (MS), and the highly regarded Lorne Park (SS). Commuters will appreciate its proximity to Clarkson GO, QEW/403 highways, and major shopping within a 2 km radius. With pot lights throughout and an impeccably maintained interior, this property is a rare opportunity for those seeking a move-in-ready home in one of Clarkson's most desirable communities. There might be option available to rent the entire property as well. (id:60365)
3263 Donald Mackay Street
Oakville, Ontario
RARE Elevator-Ready Preserve Home | 4 Beds + Loft + Office | 45ft LotNot your average Preserve listing this future-ready, 4-bed 4-bath upgraded home features a fully enclosed elevator shaft running through all three levels. No retrofitting. No guesswork. Just quiet luxury that ages with your family. Situated on a premium pie-shaped lot in a quiet interior crescent approximately 45 ft frontage, 48.3 ft rear, and 92 ft deep this residence boasts a classic red brick facade with stone base and black shutters, offering a refined Colonial aesthetic.This is one of the largest models in the area, offering over 3,100 sq.ft., Featuring 4 bedrooms and 3+1 baths with extensive builder upgrades, on the second floor, Riobel faucets in showers and standing tubs and all sinks in bathrooms. Features 10-foot ceilings and plenty of pot-lights on the main floor. A spacious office located on the main floor with a big window, impressive Smart-control washing machine and dryer, highly efficient and quiet. Upstairs includes a flexible loft staged as a peaceful indoor plant retreat.Repainted throughout and enhanced with all new modern light fixtures. Central air conditioning, central vacuum. Two build-in attached car garage with both remote control. Move-in ready, professionally staged, and just steps from future school, pond, and parks! desirable neighbourhoods and more! Must see in person. A great opportunity to own this exceptional home. (id:60365)
3042 Merrick Road
Oakville, Ontario
Less than 1 year new modern 3 storey End Unit townhouse for lease at amazing Upper Joshua location facing the picturesque garden. Close to Joshua Creek shopping mall. 9' on first and second floor. One spacious bedroom with ensuite full bath on the ground floor. Second floor provide have full day natural light in the living room and open concept kitchen with quartz counter top/separate dinning room walking to huge deck, a powder room. 3rd floor provides ensuite master bedroom with glass shower and 2 other big bedrooms shared a full bath. Engineered solid hardwood throughout. 2 car garage parking with remote control. Your dream house is waiting for you. Easy showing. Partially furnished. Water tank rental included. High efficiency heating/colling.only Water and electrical bill. No Gas bill. Supper quiet balcony. (id:60365)
52b Cork Avenue
Toronto, Ontario
Exquisite Custom-Built Home in Prime North York Location!Stunning, custom-built residence offering over 4000 sq ft of luxurious living space. This beautifully crafted 4-bedroom, 6-bathroom home is the perfect blend of modern sophistication and timeless design. Each of the four generously sized bedrooms features its own private ensuite bathroom, providing ultimate comfort and privacy for the entire family. The open-concept main floor is an entertainers dream, showcasing soaring coffered ceilings, rich hardwood floors, and an elegant chefs kitchen with top-of-the-line built-in appliances, quartz counters, and an oversized center island. The spacious living and dining areas are flooded with natural light, seamlessly flowing into a beautifully landscaped backyard retreat. Enjoy evenings on the covered porch or gather around the sleek fireplace for cozy nights in. Additional features include a private double car garage with modern glass panel doors, glass railing staircase with custom finishes, high-end lighting fixtures, and custom millwork throughout, large primary suite with walk-in closet and spa-inspired 5-piece bath, finished basement with potential for a home theatre, gym or nanny suite Located on a quiet, family-friendly street close to top-rated schools, parks, and easy access to transit and highways. (id:60365)
52 Market Garden Mews
Toronto, Ontario
Welcome to 52 Market Garden Mews, where luxurious living meets everyday convenience. This stunning four-bedroom, two-washroom freehold townhouse has no monthly maintenance fees and offers nearly 2,000 square feet of beautifully designed living space, one of the largest floor plans in this highly sought-after complex. Step into the open-concept main floor, where hardwood and tile flooring create a warm and inviting atmosphere. The modern kitchen is a true culinary haven, complete with sleek stainless steel appliances and elegant granite countertops. The bright living room features a wall-mounted electric fireplace console and California shutters, opening directly onto a private terrace perfect for barbecuing, entertaining, or simply relaxing.On the second floor, you'll find two spacious, light-filled bedrooms that share a four-piece washroom. The third floor is home to two more bedrooms, including the large primary suite with generous windows, a walk-in closet, and a semi-ensuite washroom. The finished basement provides an excellent guest room or recreation space and connects directly to the oversized garage with plenty of storage.Located in a vibrant and family-friendly neighbourhood, this home is within easy walking distance to the shops and restaurants along The Queensway. With quick access to public transit, major highways, downtown Toronto, Sherway Gardens, the waterfront, and both Pearson & Billy Bishop Airports, convenience is at your doorstep.This exceptional property combines style, comfort, & functionality, making it a must-see for those seeking the perfect Etobicoke lifestyle. (id:60365)
550 Bluesky Crescent
Mississauga, Ontario
Upgraded Detached Home In Heart Of Mississauga. Minutes To Square One, All Amenities and Highway. Family room with privacy, could be a home office. Finished 2 Bedrooms Basement With Separate Entrance. New Painting, Stairs and Floor. Long driveway for multi-vehicle families. (id:60365)
18 Spokanne Street
Brampton, Ontario
Check Out This !! 4Bedroom 3 Washroom Fully Brick Detach House In High Demand Area Of Mayfield Village. Fully Upgraded Open Concept Kitchen With Granite Counter & Backspalsh ,Breakfast Area with Walk out to Concrete Patio .Separate Living & Family Room . 9Ft Smooth Ceiling On Main Floor. ## Builder Upgraded Hardwood Floor Thru Out ###Primary Bedroom with 5Pc Ensuite & Walk Closet. Very Spacious other Bedrooms. Laundry Room on Main Floor with easy access to Garage & Separate Entrance . Extended Concrete Driveway for Extra Parking .House is Ready to Move In .Close To Countryside Public School , Bus Stop , Park , Walmart Plaza & Hwy410. (id:60365)
42 Thornvalley Terrace
Caledon, Ontario
Absolutely Stunning Home In The Sought-After Community Of Ellis Lane In Caledon !!! 3Bedroom 3Washroom Detached*** NO SIDEWALK*** Approx. 2,000 sqft. of Modern living space . 2021 Built home features 9'ft ceilings on both main and second floors, creating a bright and spacious atmosphere throughout. Open Concept Modern Kitchen with Breakfast Area . Separate Living & Family Room with Fireplace. Primary Bedroom with 5pc Ensuite & Walk in Closet . Very Spacious Other Bedrooms *** Laundry On Second Floor*** Perfectly Situated Close To Shopping, Dining, School , Parks, And Highway401. (id:60365)
36 Wanita Road
Mississauga, Ontario
Custom-built Art Deco-inspired home with every detail thoughtfully considered! Offering over 5,700 sq. ft. of living space on a 50 x 150 lot, this residence blends modern elegance with timeless design. Ideally located in the heart of Port Credit Village, steps to Lake Ontario, green spaces, vibrant festivals, restaurants, nightlife, shopping, and minutes to the Port Credit GO and highways. Inside, striking floating staircases with glass railings, elegant coffered ceilings, and two fireplaces highlight the main floor. A grand foyer with a soaring 19-ft ceiling leads to a sitting room that transitions into a majestic dining area, perfect for hosting. White oak flooring flows throughout. The chef-inspired kitchen features a large quartz waterfall island, Monogram integrated fridge/freezer, JennAir professional gas range, double oven, dishwasher, quartz backsplash with pot filler, Sharp microwave drawer, and a butler's pantry with ice maker, sink, and storage add to this gourmet haven. The family room is anchored by a custom fireplace with wood slat detailing and dramatic black surround. A mudroom with custom closets, pet wash station, and stylish powder room complete this level. The open-concept design extends outdoors to a covered dining area with built-in BBQ, overlooking a Japanese-inspired backyard. Upstairs, are four spacious bedrooms, each with ensuite with heated floors; two with custom walk-in closets. The primary suite includes a gas fireplace, expansive closet, walk-out to a private deck, and spa-inspired 5-pc ensuite. A laundry room adds convenience. The lower level offers heated floors, separate entrance, steam shower, wet bar, lounge, and a 800-bottle temperature-controlled wine cellar. Flexible spaces include gym, media, and music rooms; versatile space ideal for work or play. Additional features: heated 5-car driveway, heated garage floor, 2 furnaces, 2 sump pumps, Sonos system, integrated speakers, CCTV surveillance, alarm, Kolbe windows/doors. (id:60365)


