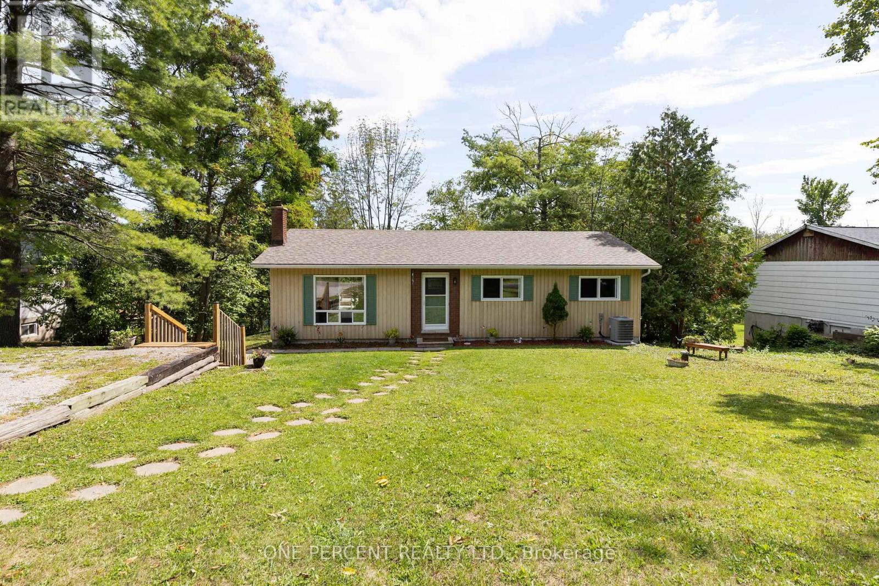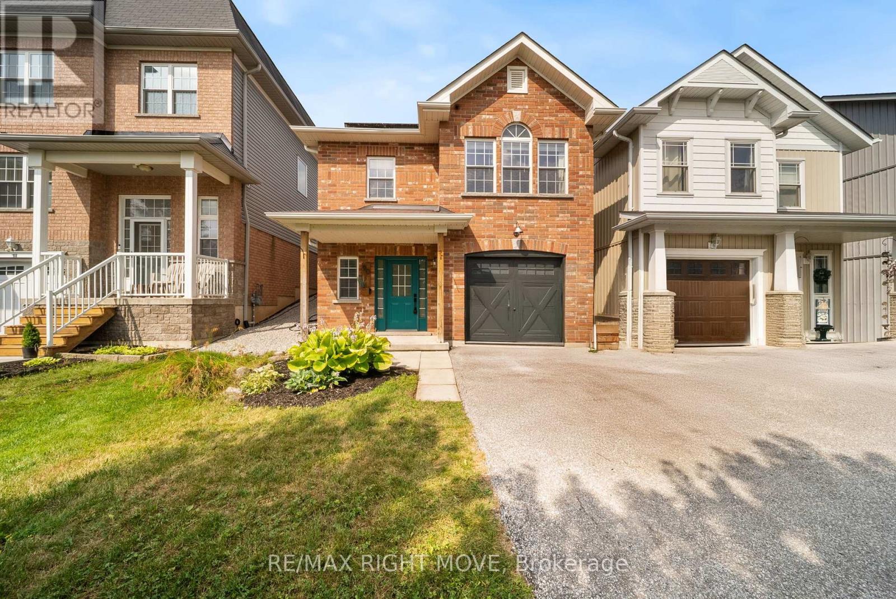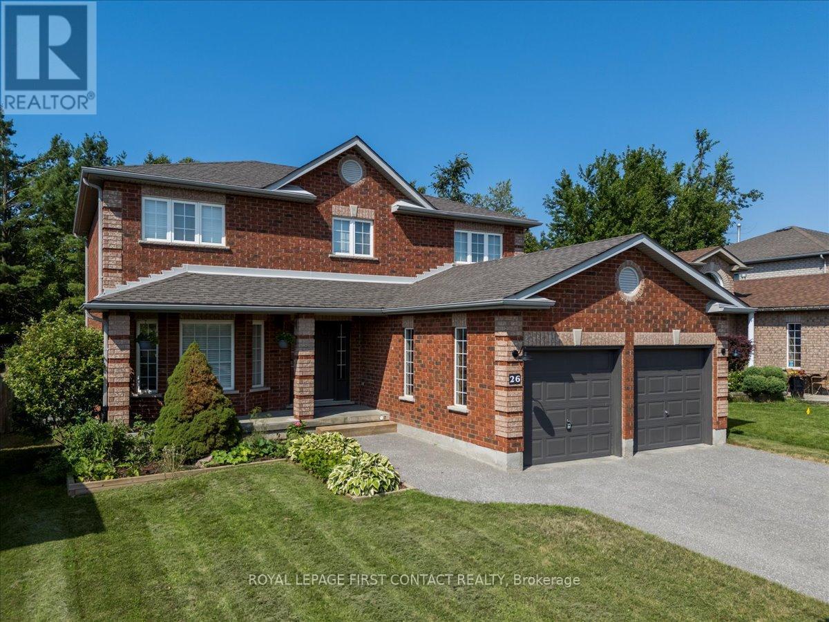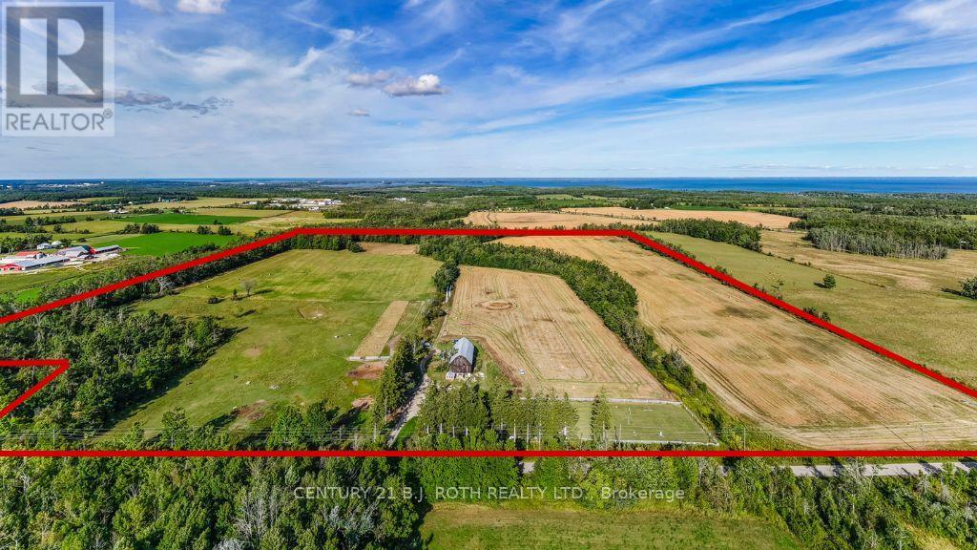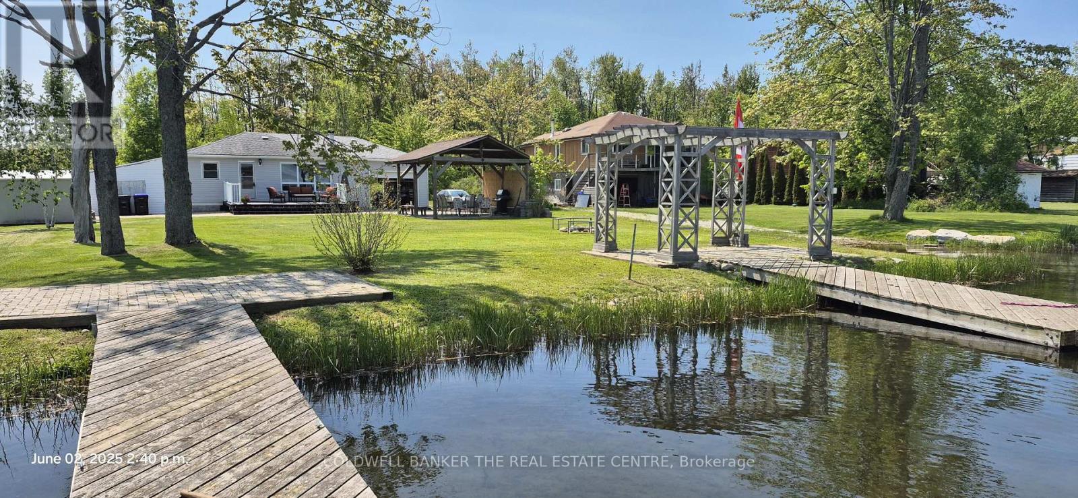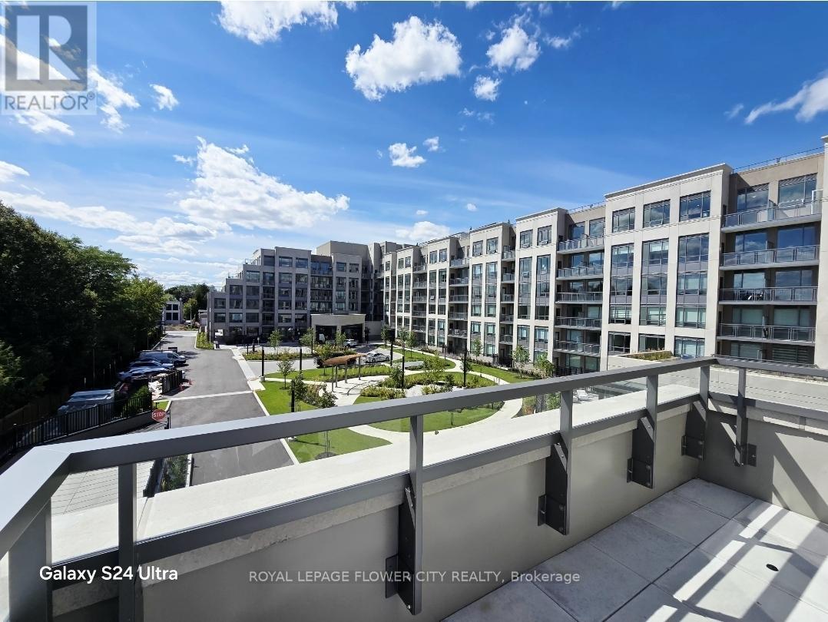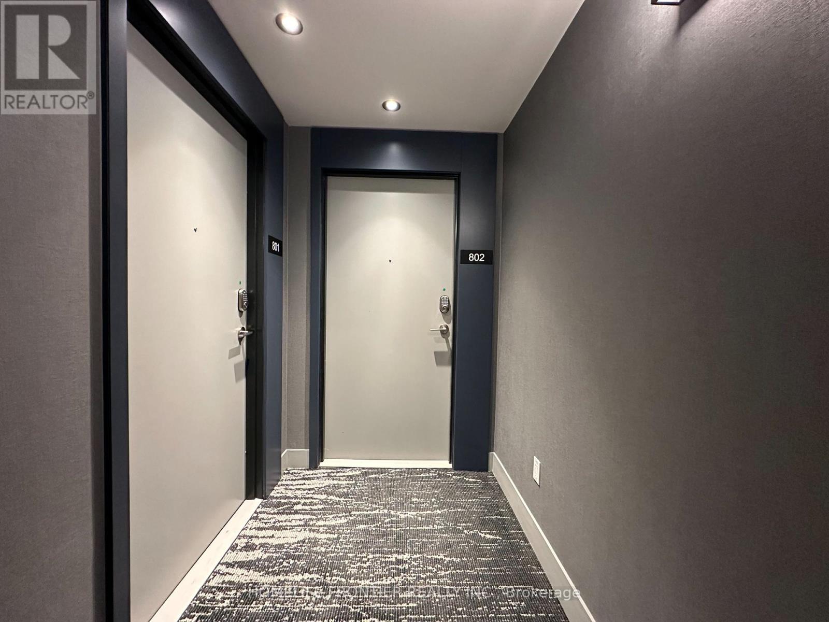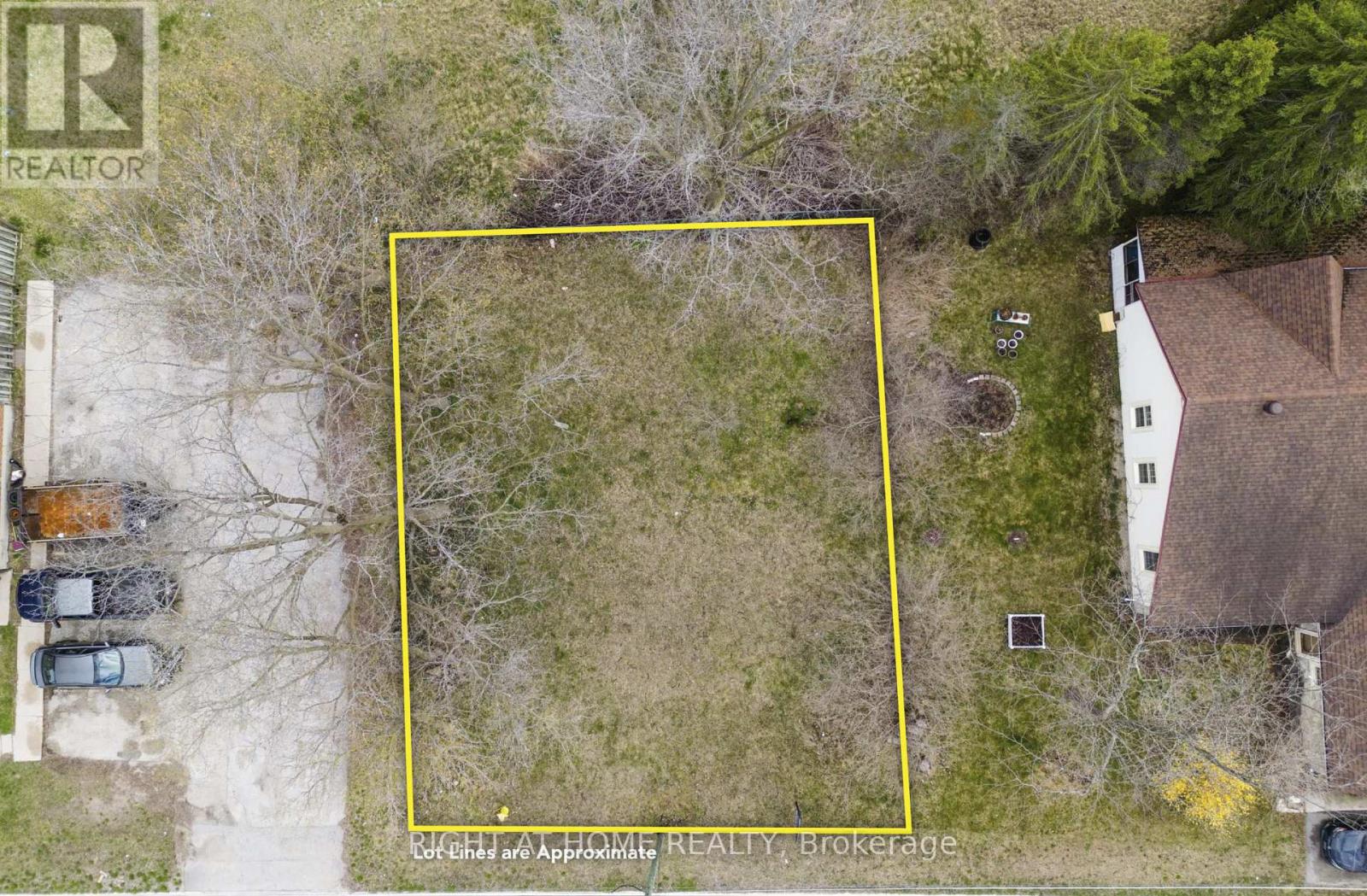4297 Huronia Road
Severn, Ontario
Welcome to 4297 Huronia Road ideally situated at the border of Severn and North Orillia, this home offers a peaceful retreat surrounded by nature yet close to all amenities. This raised bungalow features 3 bedrooms and a full bathroom on the main level, along with 2 additional bedrooms and a 3-piece bathroom on the lower level, providing flexible living arrangements. The bright, open-concept main floor includes a functional kitchen, dining area, and living room, with a walkout to a large raised deck. This outdoor space seamlessly extends the living area, making it a favourite gathering spot for relaxation or entertaining, and it is also hot tub ready for those who enjoy unwinding outdoors. With no neighbours to the east or west, you can take in both sunrise and sunset views, while the partly treed property offers privacy and a serene green backdrop. The fenced and gated backyard is perfect for children and pets. Lovingly maintained by the same owner for 20 years, the home has seen thoughtful updates. Architectural shingles were installed in 2020, while recent practical improvements in 2024 and 2025 include five new windows, a new well pump and tank, and fresh paint throughout much of the home. The property also features a new furnace and air conditioning system, along with updated appliances such as a stove and dishwasher. Additional enhancements include new lighting and ceiling fans, refinished kitchen cabinets, refreshed bathroom flooring, new carpet in the primary bedroom, and nearly new carpet throughout the remainder of the upper level (completed in 2020/2021). The lower level offers 2 bedrooms, a 3-piece bath combined with laundry, and a spacious family room an ideal setup for multi-generational living or a legal duplex conversion (zoning approved). 4297 Huronia Road offers the best of both worlds: a tranquil, private sanctuary with the convenience of nearby Orillia amenities. It is truly a must-see to appreciate everything this property has to offer. (id:60365)
90 Pearl Drive
Orillia, Ontario
Welcome to your next chapter a stylish, 2 story, 1692 Sq Ft, sun-filled 3-bedroom, 2.5-bath home offering the perfect blend of comfort and function. Step inside to a spacious foyer and convenient powder room, then flow into a bright, open-concept kitchen, living, and dining space with updated backsplash, bar seating, and tons of natural light.Upstairs, enjoy a bonus family room with walk-out access to your fully fenced backyard oasis featuring interlock patio, shed, and gazebo perfect for entertaining or winding down. The upper level also includes a full 4-piece bath, two generously sized bedrooms, and a private primary suite complete with walk-in closet and a large en suite. Enjoy the convenience of an attached garage with inside entry, and live just minutes from Costco, Lakehead University, movie theatres, dog parks, trails, Walter Henry Park, and more. Modern layout. Move-in ready. Close to everything. This one checks all the boxes. Year built 2010. (id:60365)
26 Kenwell Crescent
Barrie, Ontario
Welcome to your new home in the heart of one Barrie's most desirable neighborhoods! This well maintained, all brick Morra built 3+1 bedroom 2 1/2 bath home sits on an oversized (167' deep) pool sized, level lot. Step inside to discover a spacious main floor that includes a separate living and dining area, perfect for hosting guests or enjoying family time. The kitchen showcases modern finishes, stainless steel appliances, and a walkout from the breaksfast nook to your private backyard, offering functionality. Outside is where this home truly shines. Backing onto the scenic Ardagh Bluffs, the backyard affords rare privacy with no rear neighbours. Enjoy summer days in your above ground pool, entertain on the deck with gas line for bbq, or take advantage of the miles of trails offering unparalleled privacy, nature and hiking. Inground sprinklers ensure lovely grass and gardens. Additional features include a 2-car garage with inside entry, and a covered oversized porch. Located close to parks, schools, and shopping, this exceptional home blends comfort, style, and location. Don't miss this rare opportunity to own a beautifully maintained family home in one of Barrie's most sought-after communities! Make memories here! (id:60365)
81 Douglas Street
Orillia, Ontario
Welcome to 81 Douglas St in Orillia's South Ward. This charming 2 story century home offers timeless appeal and character with an open-flow living and dining room and kitchen with garden views on the main floor. Upstairs you will find 3 spacious bedrooms and a bright family bathroom. The cozy sunroom is the perfect place to relax reading a book or sipping a coffee while soaking in the sunlight. The spacious deck and patio provide ideal outdoor retreats for entertaining or quiet mornings, with recent updates including a new deck in 2021 and a new roof in 2020. Situated in a peaceful, family-oriented neighbourhood within a short walk to downtown, schools, playgrounds, and the popular Mark IV Brothers coffee shop, this home combines comfort, convenience, and community in one lovely package. (id:60365)
363 12 Line N
Oro-Medonte, Ontario
100 Acre Farm in Oro-Medonte between Barrie & Orillia. 70 acres of workable land with 30 acres of mixed bush (mostly maple trees) This just may be your equestrian dream as you factor in the new paddocks, impressive barn and the extensive fencing (approx $70K). The 1.5 storey home has lots of character with 3 bedrooms and 1.5 bathrooms, new kitchen with quartz in 2021 and new septic & shingles in 2019. Separate entrance to the basement with more space for activities and storage. Close to hwy 11 so great for commuting and minutes to all the amenities of Orilia & Barrie, Lake Simcoe, Golf courses, ski hills and so much more! **EXTRAS** ** Lot Irregularities 1,989.45 ft x 199.98 ft x 199.98 ft x 1,839.48 ft x 2,212.65 ft x 2,014.43 ft (id:60365)
23 Country Club Lane
Oro-Medonte, Ontario
This Home Has Renovated over 300K in 2024/2025,Soaring Cathedral Ceilings, Streaming Light From The Octagon Cupola & Open Staircase. This Home Boasts 2866 S.F. Of Fin Space W/ A W/O Bsmt & Dbl Garage/Ll Insulated Workshop. Features On The M/Floor Include Lg F/Room W/ Stone Wood Burning F/P, Floor To Ceiling Windows W/ W/O To Extensive Deck, Bight E/I Kitchen, M/Floor Primary Bedroom with 3 Pc Ensuite Bath. Rec Room W/ Gas F/P, 3 Bedrooms, Sauna, L/Room, 3 Pc Bath. Property can be Furnished too. (id:60365)
2 - 119 D'ambrosio Drive
Barrie, Ontario
Excellent chance to get into the market with this 2-bedroom, 1-bathroom corner unit, ideal for first-time buyers, downsizers, or investors. The primary bedroom offers a semi-ensuite, and the home features hardwood floors throughout for easy maintenance. The updated kitchen flows into an open-concept living and dining area, complete with a bay window for natural light and a walkout to the backyard. Situated on a corner lot, this property enjoys a good-sized private yard, offering outdoor space that is hard to find at this price point. Move-in ready with strong rental potential, this property is a solid investment in a convenient location! Easy access to major routes, parks, schools and GO transit making it ideal for commuters. Whether you're looking to downsize or invest, this property provides comfort, convenience, and a great lifestyle in a sought-after neighbourhood in Barrie. **EXTRAS** New Furnace (2023) New CAC (2023) (id:60365)
4137 Bayview Avenue
Ramara, Ontario
Lake Simcoe! The perfect Waterfront Retreat! Perfect for Downsizers or Weekend Escapes! Step into easy lakeside living with this charming 2-bedroom bungalow-cottage, complete with a 3-piece bath and a bonus room ideal for storage, or it could be converted back into an extra guest space for bunkbeds. Whether you're downsizing or searching for a stress-free getaway, this property offers the perfect blend of comfort and simplicity. Access to the Trent Severn Waterway and just around the corner from beautiful McRae Provincial Park & Beach, this is your gateway to a laid-back, nature-filled lifestyle with trails, dog walking, swimming, kayaking, windsurfing, boating, fishing/ice fishing, or just soaking up the view. Inside, the open concept living area features a cozy woodstove (with electric baseboard backup), a well-appointed kitchen, and a picture window framing serene waterfront views. Outside, unwind in your permanent gazebo, sip evening drinks under the pergola, or gather around the firepit under the stars. The rare drive-thru garage adds function and fun stocked with extras like a mountain bike, riding lawnmower, and a full tool suite. Whether you're looking to simplify, slow down, or enjoy weekends away, this turnkey waterfront gem has it all. Only 15 minutes to Casino Rama or downtown Orillia, and 2 hours to Toronto. Dont miss this chance to live the lakeside life. Click the film icons to view the slideshow and 360 room tours! (id:60365)
315 - 2075 King Road
King, Ontario
Welcome to Suite 351 at King Terraces a rare offering that blends luxury, light, and lifestyle. This southeast-facing corner suite has over 750sf of interior and 150sf private terrace, perfect for effortless indoor-outdoor living. This 2-bedroom, 2-bathroom suite features a split-bedroom layout for optimal privacy, 9-foot ceilings, and vinyl flooring throughout. Natural light pours in through oversized windows, creating a warm and sophisticated ambiance in every room. The modern chef's kitchen with integrated appliances and sleek quartz countertops. The open-concept living and dining areas seamlessly extend to the terrace. (id:60365)
B802 - 50 Upper Mall Way
Vaughan, Ontario
Promenade Park Towers offers 24/7 concierge service, sleek amenity spaces, and a lush outdoor green roof terrace. Stay active in the light-filled gym and yoga studio, or unwind in the party room, private dining room, or billiards/media lounge. Families and pets are welcome with a childrens play area and convenient pet wash. Additional perks include a cyber lounge, study lounge, golf simulator, and more, all designed to balance work, play, and relaxation without leaving home.Ground floor Amenities: Party Room,Private Dining Room & Kitchen, Billiards Room, Media & Game Room, Cyber Lounge, Golf Simulator, Study Lounge, Self-Serve Parcel Room, Pet Wash and Lobby Reception.2nd Floor Amenities: Dog Run Area, Outdoor Green Roof Terrace (Seasonal), Pet Wash, Childrens Play Area, Sports Lounge, Private Dining Room, Cards Room, Exercise Room & Yoga Studio and Guest Suite.The apartment is a spacious 2-bedroom, 2-bathroom unit featuring a practical open-concept layout with all laminate flooring no carpet. The modern kitchen is equipped with stainless steel appliances and a quartz countertop, perfect for everyday living and entertaining. Enjoy a bright southwest view from the 8th floor, offering plenty of natural light. Unit includes one underground parking space. (id:60365)
1 Willis Drive
Aurora, Ontario
Tastefully & Prof. Renovated (2022) - a MUST SEE , approx. 2100sf of living space; Open Concept, Solid brick bungalow on a Larger 70' wide pool size backyard surrounded by mature trees ; great privacy. Eng. Hdwd. floors, pot lights, Glass &SS railing, Solid wood crown molding &trim, Updated kitchen, walk-out to large deck. 2 bdrms upstairs (Used to be 3) with 3pc bath, s/s fridge, s/s stove, s/s microwave, s/s b/i dw, 3 bdrms downstairs, 3pc bath, elf' s, window covering Mins from Shopping, Theater, Elite public & private schools & high-end shopping & dining, close to parkland and trail. SS appliances, All Existing Window Coverings & Lighting (id:60365)
98 King Street
Essa, Ontario
Why settle for someone elses idea of home when you can design your own? This vacant lot at 98 King St. in Angus is a blank canvas in a quiet, established neighbourhood that already feels like home. Enjoy the ease of living with parks, walking trails, and everyday essentials just steps away. Shops, restaurants, the recreation centre, and the library are all close by, making daily life convenient and enjoyable. Need to get away? You're only a short drive to Barrie, HWY 400, and outdoor escapes like golf courses, ski hills, and nature trails. Angus is a town on the rise, offering the perfect blend of small-town character and modern convenience. This isn't just land, It's your opportunity to create a home and lifestyle that's uniquely yours. Build here and watch your future take shape. (id:60365)

