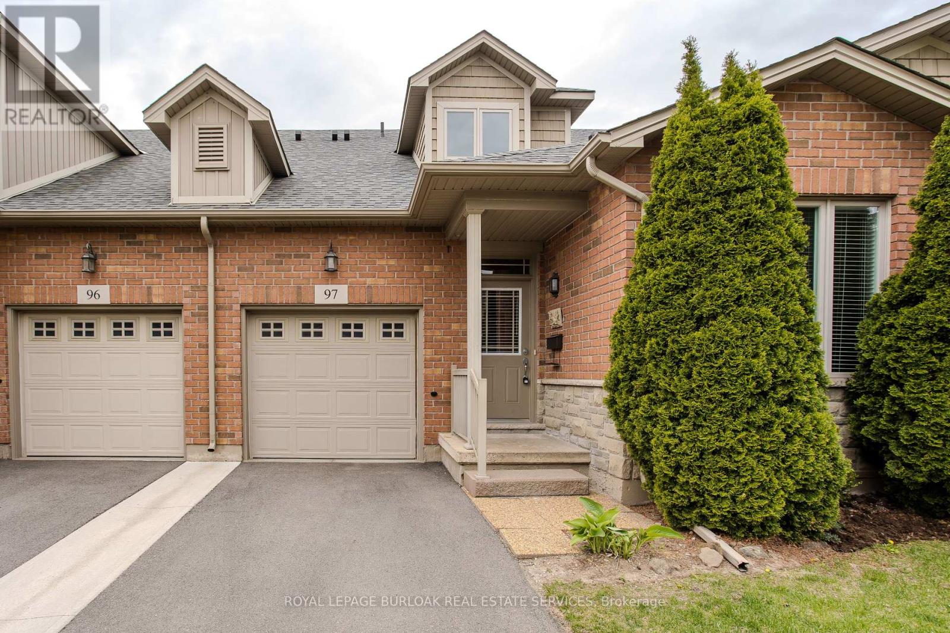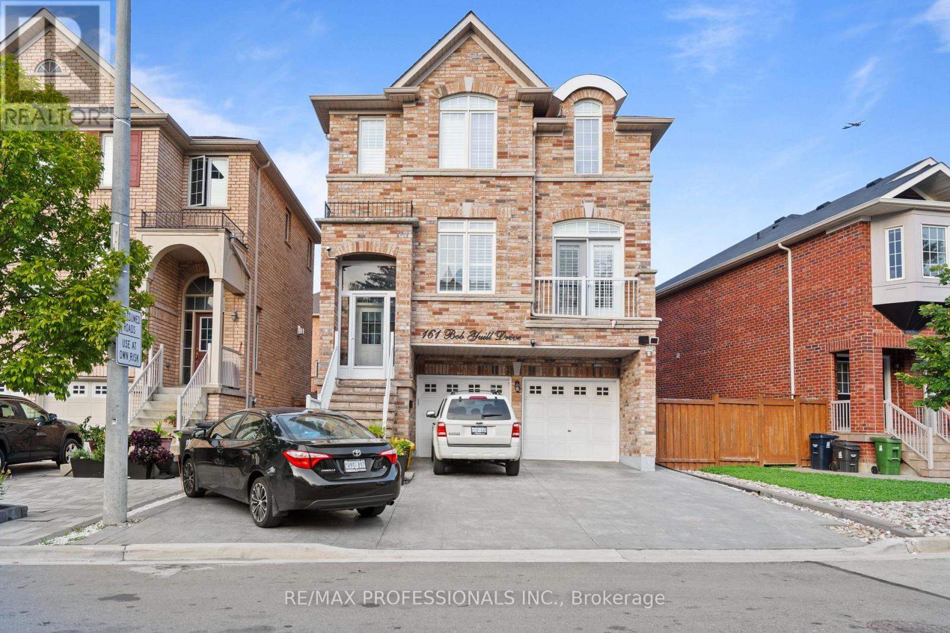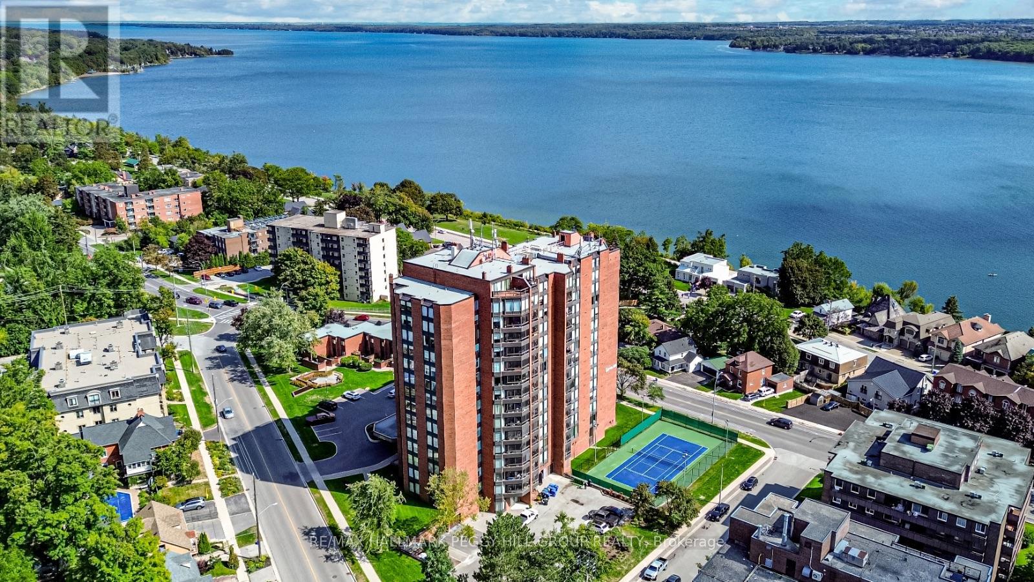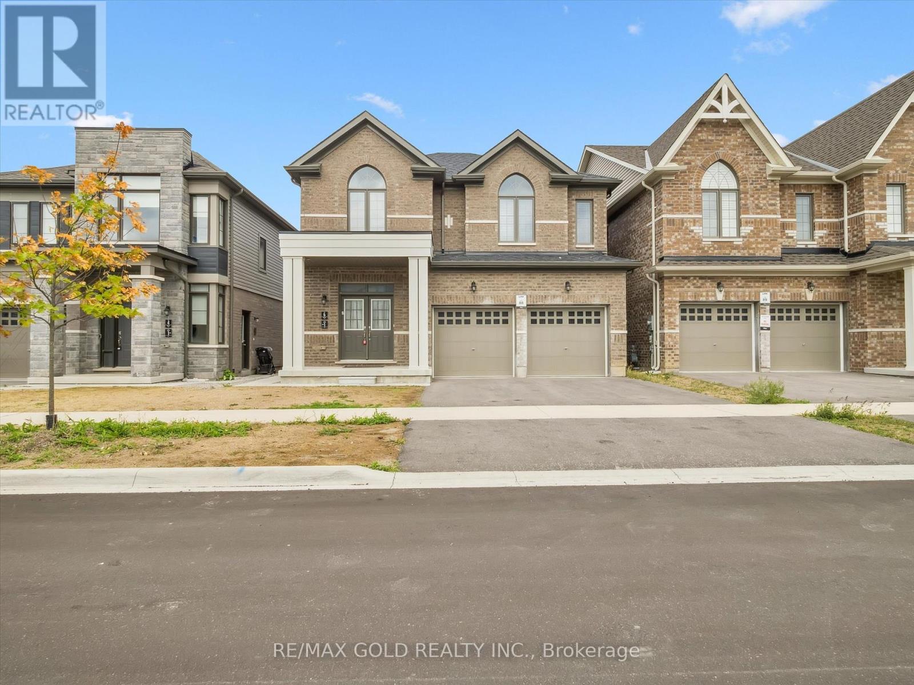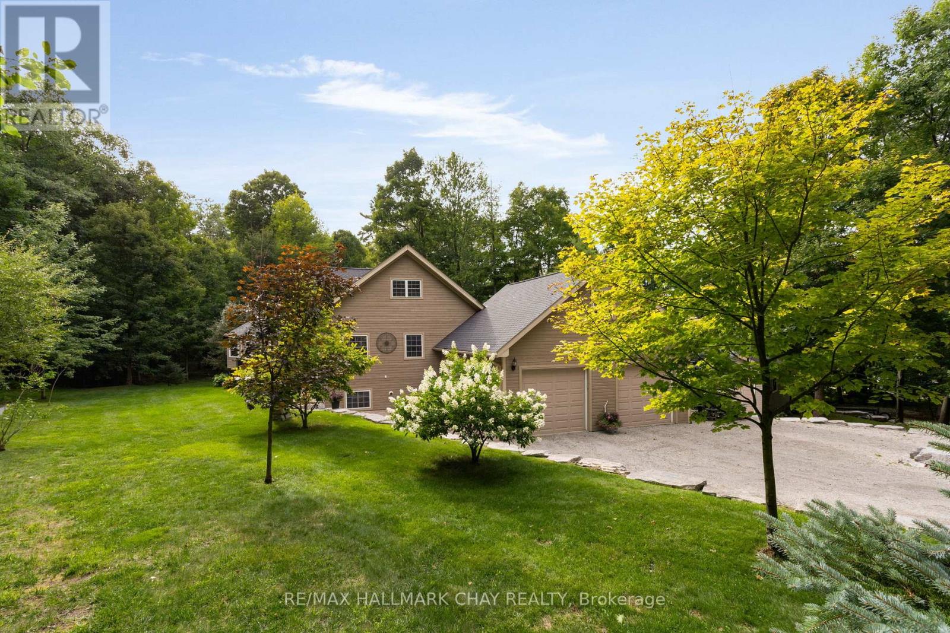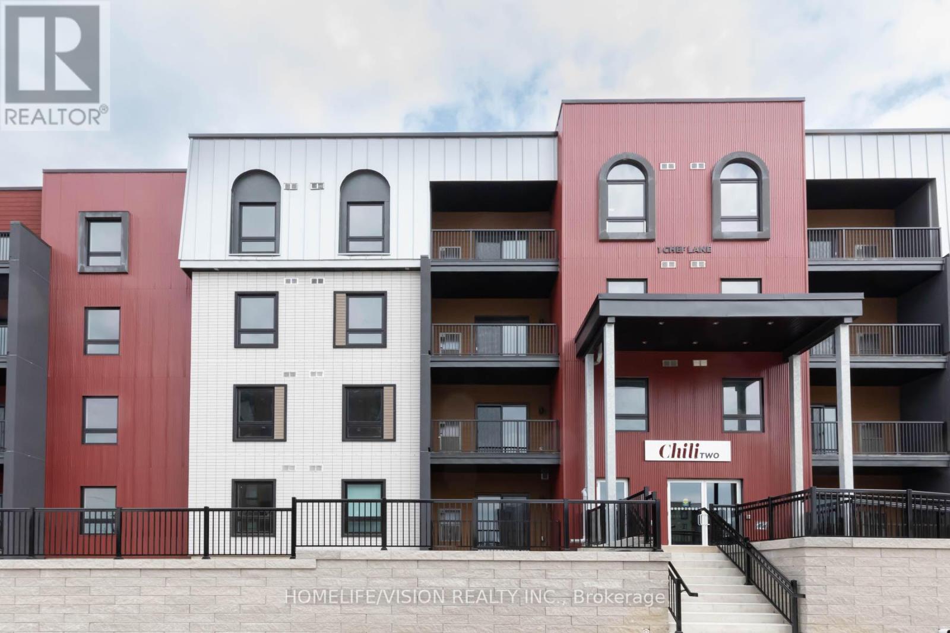97 - 2125 Itabashi Way
Burlington, Ontario
Welcome to this meticulously maintained townhome located in the highly sought-after Villages of Brantwell, a premier adult lifestyle community that offers both comfort and connection. Perfectly suited for those looking to grow into a welcoming, community-oriented neighbourhood, this home is steps away from the vibrant community clubhouse, where you can take part in yoga, social gatherings, and a variety of events year-round. The charming stone and brick façade is framed by beautiful perennial gardens that provide an inviting first impression. Step inside to 1,719 SF of living space with a bright and welcoming entry with soaring ceilings, setting the tone for the open-concept design throughout the main floor. The spacious kitchen is a true highlight, featuring granite countertops, tile backsplash, stainless steel appliances, a dedicated coffee bar, and ample cabinetry perfect for everyday living and entertaining. The living room boasts a rich hardwood floor, a cozy gas fireplace, sloped ceiling, and direct walkout to a private yard ideal for enjoying morning coffee or evening downtime. The main floor primary bedroom offers convenient living, complete with a large picture window, walk-in closet, and a modern 3pc ensuite featuring a glass walk-in shower with built-in bench. An additional large bedroom and 2pc powder room round out the main level. Upstairs, the spacious loft landing offers flexible space for a home office, lounge, or family room. A generously sized bedroom with walk-in closet and a 4pc bathroom completes the upper level perfect for guests. The backyard features a partially fenced concrete patio with privacy trees an ideal spot for a morning coffee or quiet relaxation. This home is the perfect blend of lifestyle, community, and comfort in one of Burlington's most desirable enclaves. Just minutes away from shopping, dining, highways, golf and more! Don't miss out! (id:60365)
B - 73 Gort Avenue
Toronto, Ontario
Bright Bachelor/Studio Unit Lower Level in Desirable Alderwood. Welcome to this bright and spacious bachelor/studio unit located on the lower level of a well-maintained home in the sought-after Alderwood neighborhood. Enjoy the convenience of a separate entrance and all-inclusive utilities heat, hydro, and water included in rent. Just a short walk to GO Train and TTC. Close to parks, shops, and major highways. Perfect for a single professional or student looking for an affordable and comfortable space in a great location. Rent includes all utilities. (id:60365)
113 Walker Road
Caledon, Ontario
DEAL ALERT , Buy this almost new luxurious home with 500k discount which is situated in one of Caledon's most desirable neighborhoods with Separate builder-grade side entrance to basement assuring future income potential. This house is surrounded by the tranquility of nature trails, creeks and lush green space - yet only moments from all conveniences. The sun-filled open concept layout features a spacious living, dining & family room with a striking linear gas fireplace, leading into a gourmet kitchen equipped with granite countertops, high-end cabinetry , two sinks and an entertainer's dream island. Whether hosting a crowd or enjoying a quiet night in, this space has it all. Upstairs offers generously sized bedrooms upgraded bathrooms, and a smartly placed second floor laundry. The Primary suite is a sanctuary of its own, with a deluxe ensuite featuring a freestanding tub, frameless shower and walk in closets that feels like a. boutique dressing room. Highlights include 9' ceilings across all levels, smooth ceilings, engineered oak flooring, a welcome sunken foyer and a versatile main floor den- perfect as an office or extra bedroom (id:60365)
Bsmt - 161 Bob Yuill Drive
Toronto, Ontario
Rarely Offered All Utilities Included Spacious Basement Apartment. Located In The Weston Village Community, Just Steps Away From All Amenities. Coin Laundry Available In Garage For Tenant. (id:60365)
111 - 280 Aberdeen Boulevard
Midland, Ontario
Welcome to this charming 1 Bedroom + Den, 1 Bathroom ground floor condo offering the perfect blend of comfort, convenience and nature. Nestled in a low-rise building with some water views of Georgian Bay, this unit provides a peaceful retreat while still being close to all amenities. Step inside to find a bright and functional layout with an inviting living area that flows seamlessly into the dining and kitchen space. The den offers flexibility perfect for a home office, reading nook, or a guest area. The spacious bedroom provides comfort and privacy, while the full bathroom is stylish and well-appointed. Enjoy the convenience of ground-floor living with direct access, no elevators needed and own private parking space included. Step outside and you're just a short walk to scenic trails, ideal for morning walks, cycling, or simply taking in the natural beauty of the waterfront. This condo is rare find - whether you're a first-time home buyer, downsizer, or investor looking for a lifestyle property, this one checks all the boxes. (id:60365)
803 - 181 Collier Street
Barrie, Ontario
HIGHLY REGARDED BAY CLUB CONDO STEPS FROM KEMPENFELT BAY WITH UNBEATABLE AMENITIES, A STRONG COMMUNITY, & STUNNING SUNROOM WITH WATER VIEWS! Discover 1,210 square feet of bright, carefree living in this expansive condo apartment located in the highly sought-after Bay Club, just steps to Kempenfelt Bay, scenic waterfront trails, and shoreline parks with playgrounds and open green space overlooking the water. Enjoy a truly walkable lifestyle with downtown shops, restaurants, cafes, cultural venues, and entertainment all within minutes, plus easy access to public transit routes connecting you throughout Barrie. This well-established residence is celebrated for its reputable management and strong sense of community, with secure entry and beautifully landscaped grounds enhancing the appeal. Oversized windows flood the immaculately maintained open concept living, dining, and kitchen area with natural light, while the enclosed sunroom extends the living space year-round with spectacular southeast views of the bay. The spacious primary retreat offers a private 4-piece ensuite, complemented by a second bedroom and another full 4-piece bathroom, while an in-suite laundry room with storage adds everyday convenience. Exceptional resort-style amenities elevate your lifestyle, including an indoor pool, sauna, gym, racket and squash court, tennis court, library, party and games rooms, guest suites, workshop, potting room, car wash bay, bike storage, and ample underground and visitor parking. Step into a community that delivers more than just a #HomeToStay, and discover effortless condo living with every comfort and convenience right at your doorstep. (id:60365)
(Pt W 1/2 Lt 22 / Pts 1) - Lt 22 12 Concession
Oro-Medonte, Ontario
ATTENTION Builders - Developers - Home Owners looking for a unique build! Welcome to LOT 1 - recently severed building lot in the stunning Lake Simcoe waterfront community of Oro-Medonte. Just under 1/2 acre prime building lot suitable for a custom executive residence, in keeping with the neighbourhood style. The community of Hawkestone in Oro-Medonte is an ideal Simcoe County location situated between Barrie and Orillia - meeting the needs and requirements of a busy household. Schools, parks, shopping, services, fine and casual dining, entertainment and all season recreation. Minutes to key commuter routes - north to cottage country and south to the GTA. Bring your vision and create your dream home just steps to the lake in this mature, established community. You will appreciate the country-like setting that meets all the needs of a modern household. (Legal Description PT W 1/2 LT 22 CON 12 ORO PTS 1, 51R44746; TOWNSHIP OF ORO-MEDONTE. Note that this property has been recently severed and does not yet have a municipal address assigned to it. Taxes not yet assessed). (id:60365)
6 Bannister Road
Barrie, Ontario
Only 3 Yrs New, Bright and specious detached home offering over 3000 square feet of beautiful living space and the builder finished basement as unit 1. A perfect combination of modern comfort and luxury, this 4+2-bedroom, 5 washroom property is ideal for any family plus income. The main floor features hardwood floors, massive windows & a very spacious dining & living room w/ fireplace. The lovely kitchen boasts granite countertops, a center island & a large & bright breakfast area. up the stairs, the master bedroom offers a walk-in closet & a 5pc ensuite. The other primary bedroom highlights a 3pc ensuite & a spacious closet. An additional shared four-piece bathroom serves the remaining 2 bedrooms, providing convenience and functionality for the entire family. the Builder finished basement featuring 2 bedrooms, 1 washroom & a separate kitchen (unit 1)is a great addition to this already wonderful property. Located Minutes away from the Go Train station, Costco, HWY400, Schools, Recreation and Big box stores, golf courses, walking trails and all other amenities. (id:60365)
74 Sundew Drive
Barrie, Ontario
Charming Bungalow with Walk-Out Basement & Pool - Welcome to 74 Sundew Drive, a beautifully updated home nestled in one of Barrie's most desirable family-friendly neighbourhoods. This move-in-ready gem features 2 spacious bedrooms and 1 modern bathroom on the main level, perfect for first-time buyers, downsizers, or savvy investors. Step inside to find a freshly painted interior with a bright, open-concept layout. The updated kitchen and bathroom offer a stylish and functional space with contemporary finishes that blend comfort and design. Enjoy morning coffee or evening relaxation on your walk-out deck, overlooking your own backyard retreat. The walk-out basement offers excellent potential for future living space with a roughed-in fireplace and bathroom, making it ideal for an in-law suite or extended family use. Outdoors, enjoy summer fun in the above-ground pool, and take advantage of the large private lot with no backyard neighbours, backing onto peaceful green space. There are two storage sheds and a greenhouse, perfect for gardening enthusiasts and hobbyists alike. Plus, enjoy views of a charming greenspace right across the street. Located in a quiet, well-kept area close to parks, schools, shopping, and transit this home offers the perfect balance of city convenience and suburban tranquility. Don't miss this opportunity book your showing today! (id:60365)
26 Eleventh Street
Midland, Ontario
Welcome to 26 Eleventh St in Midland, situated in an incredible park-like setting with your own pond, surrounded by mature trees on over 2 acres. Five minutes from historic shops and dining in downtown Midland, and just five minutes from the shore of Georgian Bay. This residence offers architectural flare and unique finishes throughout - warmth of natural wood details, natural light via upgraded window package - attention to form and design at every turn. Large family? Home business? Extended family? Frequent guests? There is no shortage of functional living space with 6 bedrooms, 4 bathrooms, 2 kitchens, 2 laundry rooms, loft space above garage, above grade lower level, multiple entrances and an abundance of garage space and parking. Open concept floor plan - kitchen, living room, dining room. Custom kitchen features granite countertops, cooktop, double wall oven, food steamer, s/s appliances. Dining room large enough for hosting festive meals. Great room with soaring 15' tongue/groove ceilings, feature wall with gas fireplace and stone mantle. Main level walk out to beautiful deck, privacy offered by the mature tree canopy. Convenience of primary bedroom on the main level with stunning renovated 5pc ensuite - glass walled shower, double sink vanity, quartz countertop, heated floor. Look up - incredible loft space provides additional living room, bedrooms, bathroom - complete with upper level balcony. Full finished lower level (new lighting) with walk out/separate entrance - bedrooms, kitchen, laundry, rec room - set up perfectly for multigenerational family or guests looking for some private space. Above grade windows bathe this additional living space with natural light. Gather around the gas fireplace to warm up on cool evenings. Step outdoors to appreciate FIVE garage bays, an abundance of parking for cars, work vehicles, RVs and more. Additional 1 acre of beautiful, mature, forested property is included! This unique property is a must see! (id:60365)
30 Bruce Crescent
Barrie, Ontario
Welcome to 30 Bruce Crescent, a thoughtfully designed home in a quiet, established Barrie neighborhood. This is the perfect property for those looking to buy their first home or downsize without sacrificing comfort, privacy, or style. Situated on a prime corner lot, this property offers enhanced privacy, excellent curb appeal, and a beautifully landscaped back and side yard featuring mature gardens and interlocking stone walkways. Inside, you'll find a bright, functional layout with 3 spacious bedrooms and 2 bathrooms, offering the flexibility to host guests, create a home office, or enjoy a dedicated hobby space. The sunlit eat-in kitchen is ideal for everyday meals or morning coffee, while the cozy yet spacious living areas offer the perfect place to relax or entertain. The basement offers a forth bedroom and an unfinished recreation space, and main level offers both laundry and interior access to the garage. Whether you're enjoying your morning coffee in the garden, or heading out for a day in town, the location is unbeatable. You're just minutes from GO Transit, Hwy 400, local parks, walking trails, shops, and essential services. With nothing left to do but move in and enjoy, this home is ready to welcome you! (id:60365)
312 - 1 Chef Lane
Barrie, Ontario
Welcome to 1 Chef Lane at the famous Culinary inspired Bistro 6 Condos! This gorgeous 2 Bedroom + Den features over $50,000 of beautiful upgrades. Parking Spot Underground and Locker Included! This gorgeous suite is perfect for young families. Multiple Upgrades include: Premium Pond/Conservation View, Waterfall Kitchen Island, Engineered laminate flooring throughout, quartz countertops, upgraded S/S appliances, smooth 9' ceilings, custom interior swing doors, 5 1/2" baseboards thru-out, 2" door casings, enclosed glass shower w/handheld feature, BBQ Gas Hook Up on balcony, pot lights, sleek plumbing fixtures & Much More! Steps to Yonge/Go station which takes you straight into Toronto! Enjoy everything that Bistro 6 condos living has to offer. Extensive Community Trails, Community Kitchen With Temp Controlled Wine Storage, Kitchen Library, Community Gym & Yoga, Outdoor Kitchen With A Wood Burning Pizza Oven, Park Place Shopping Center, Tangle Creek Golf Course & Minutes Away From Downtown Barrie & Our Beautiful Waterfront! (id:60365)

