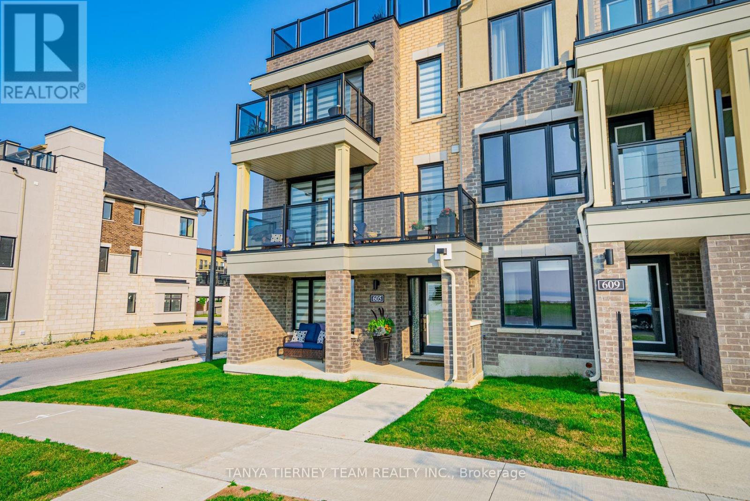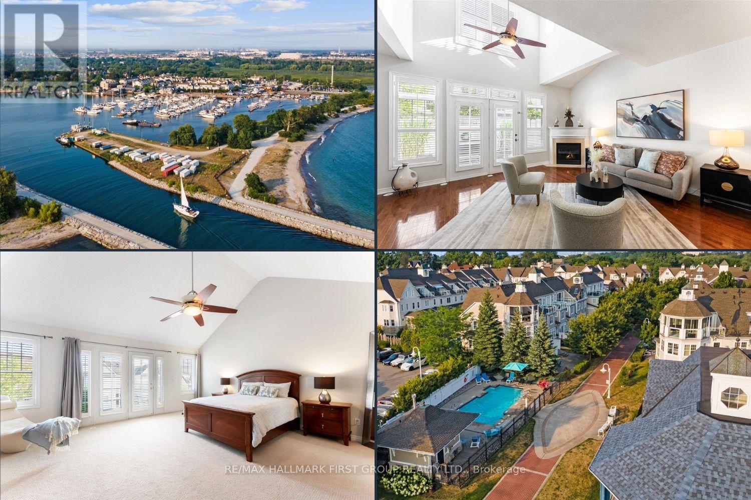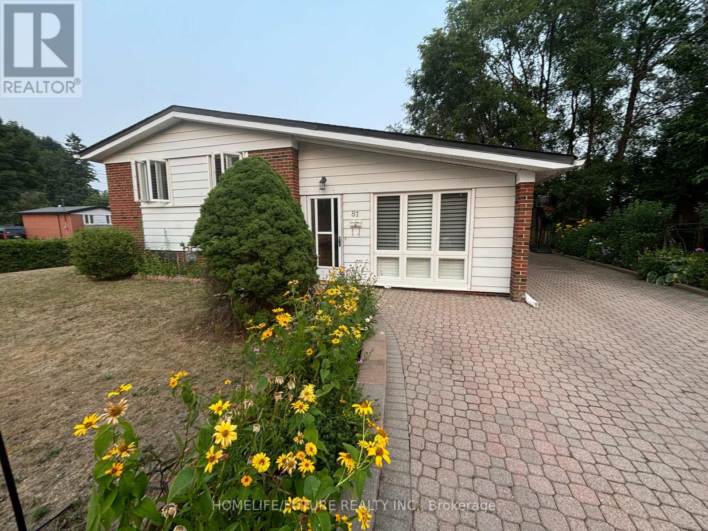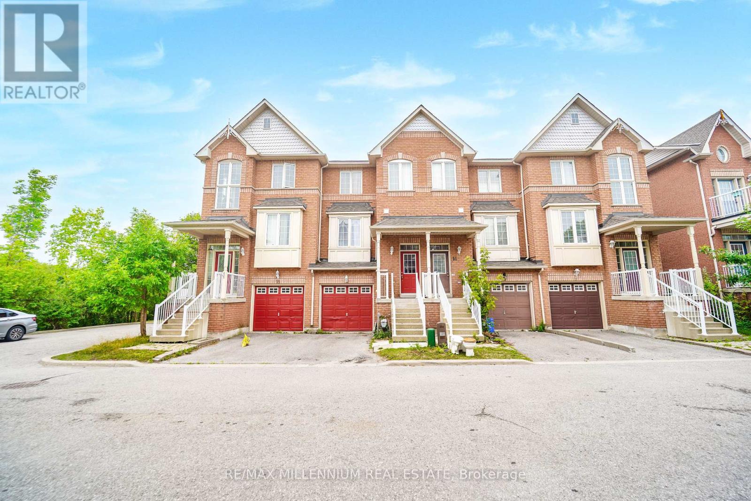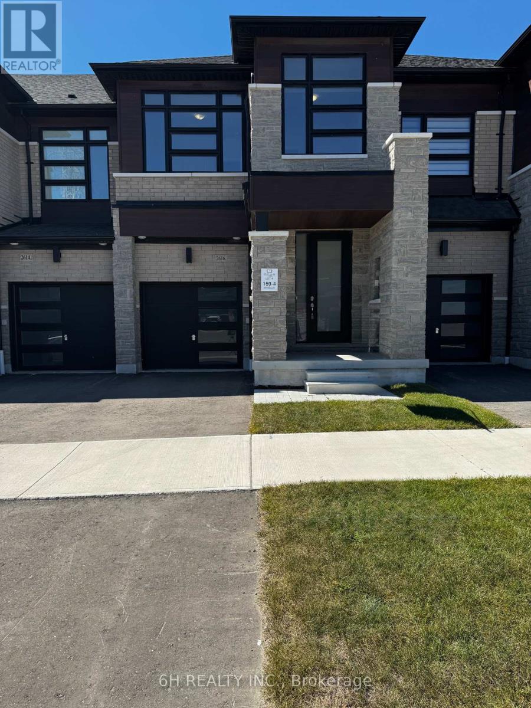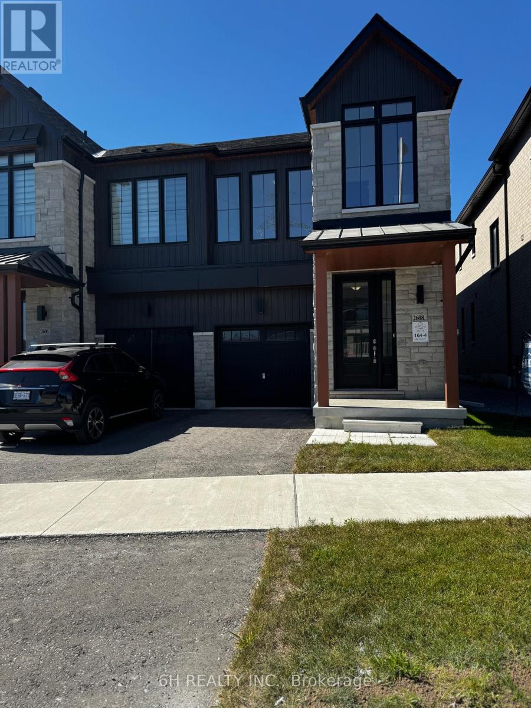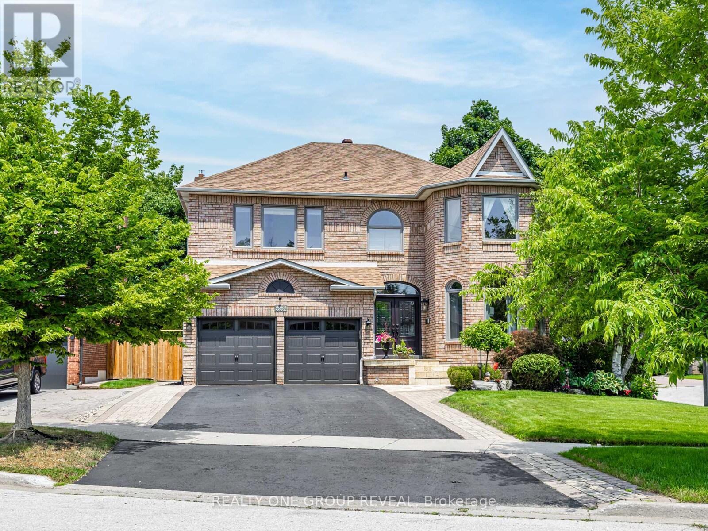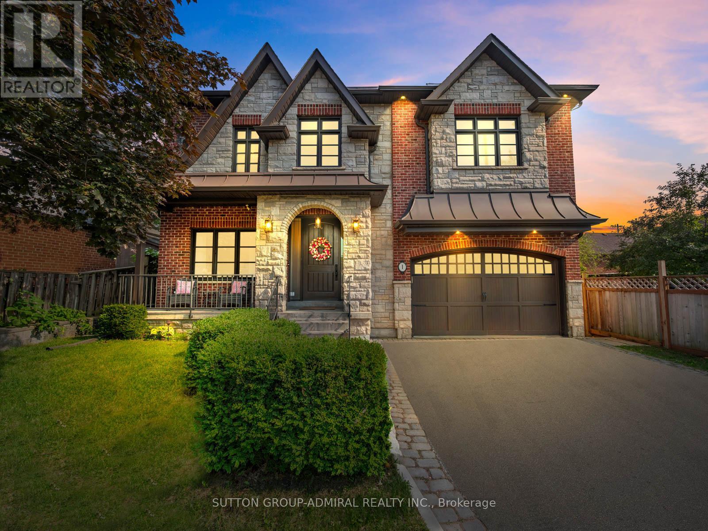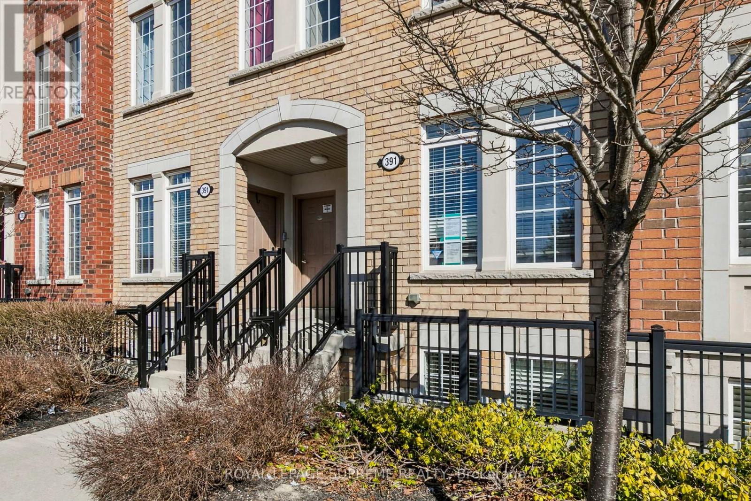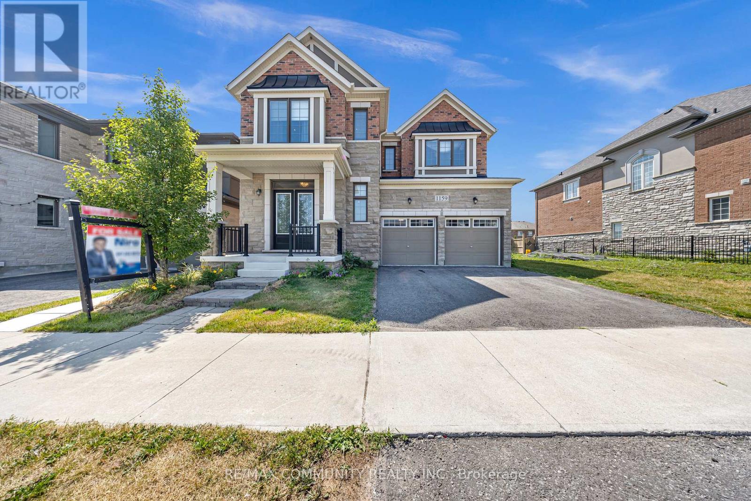605 Port Darlington Road
Clarington, Ontario
Truly the cream of the crop, the best layout with 4 bedrooms and a main level office/den/5th bed, 4 baths including a spa like 5 piece ensuite, 4 balconies including a huge rooftop terrace, all with incredible panoramic views of the lake, corner lot with additional West windows so that almost every window of the home shares the fantastic waterfront scenery, the largest square footage model available with every feature you could ask for. Look no further, you've found your dream home! Located in the sought after Lakebreeze community, with easy 401 access & a stone's throw from all the amenities of Bowmanville, this incredible home won't disappoint. Hardwood flooring throughout, 9' ceilings on 2nd and 3rd floors, quartz counters in every bath, thousands spent in upgrades & extras, see attached feature sheets for full list. As you enter, take a moment to enjoy the large porch, imagine morning coffee with this vista every day. The main level boasts the 4th bed, large laundry with w/o to the spacious and deep 2 car garage, a 3 piece bath and the incredible office space, with South and West facing windows to truly capture the lake. Easily made into a den or 5th bedroom to suit your needs. The second level welcomes you with a huge & open concept eat-in kitchen, dominated by a large quartz centre island, with built in stainless steel appliances, gas range, upgraded cabinetry and pot lighting. The dining and living room feature a large double door walkout with motorized blinds, leading to the back balcony, with glass railings, and gas hookup. The family room has an additional walkout to an oversized balcony with that same stunning South view. Moving upstairs we find 3 spacious beds, a 4 piece central bath & the primary room with huge walk in closet, step out to a glass walled balcony with water view, and a 5 piece quartz ensuite with soaker tub and large shower. Finally the upper level is a huge open terrace with...? you guessed it, a sprawling panoramic view of the lake! (id:60365)
4 - 1295 Wharf Street
Pickering, Ontario
Welcome to resort-style living in the highly sought-after Frenchman's Bay Village! This bright **FREEHOLD** end-unit townhome offers the perfect blend of style, luxury, and convenience. The charming covered front porch leads into an open-concept main floor featuring vaulted ceilings, hardwood floors, and spacious living, dining, and kitchen. The gourmet kitchen boasts ample counter and cabinet space, stainless steel appliances, and an oversized breakfast bar overlooking a generous great room with walkout to a beautifully landscaped, fully fenced backyard retreat. The entire third floor is dedicated to the private primary suite, complete with vaulted ceilings, a walk-in closet, a luxurious 5-piece ensuite, and a rooftop balcony with full southern exposure and views of Frenchman's Bay. The second floor offers two large bedrooms, each with its own 4-piece ensuite and generous closet space. The finished basement adds even more versatility with a large recreation area and a separate room ideal for a home office, gym, playroom, or whatever suits your family's needs. Enjoy the community's inground pool - perfect to beat the summer heat without the maintenance. Convenient 3 car parking and just steps from the lakefront, beach, trails, parks, schools, and a vibrant mix of local amenities including cafes, yoga studios, dental and optometry offices, and more! (id:60365)
87 Pandora Circle
Toronto, Ontario
Location, Location, Location! A rare opportunity awaits in this spacious 4-bedroom, 2-bath detached bungalow on a premium corner lot in one of Scarborough's most sought-after, family-friendly whether you're looking to move in, rent out, renovate, or even build your dream custom home. This home boasts extensive upgrades with over $75k recently spent on renovations including a modern kitchen, two updated bathrooms, a new roof, and an energy-efficient heat pump. Enjoy a back entrance to a fully finished basement featuring a bedroom, full bathroom, and living area - ideal for extended family or rental income. The exterior is just as impressive with a fully fenced garden, interlock brick driveway, and parking for up to 4 vehicles.Unbeatable location:1-min walk to Bellamy or Markham Rd. bus stops3-min drive to Gifted, Public & High Schools5-min drive to Centennial College & University of Toronto (Scarborough campus)5-min drive to Hwy 401, Scarborough Town Centre5-min drive to Scarborough General & Centenary HospitalsA perfect blend of comfort, convenience, and long-term investment potential - don't miss out!A perfect blend of comfort, convenience, and long-term investment potential - don't miss out! (id:60365)
16 Boone Lane
Ajax, Ontario
This beautifully maintained MUST SEE 3+1 bed condo townhouse. This home offers the perfect blend of comfort and convenience. The main level has a functional family friendly layout with open concept living/dining area with large window and spacious kitchen. Bonus feature: Access to garage and the backyard from inside the home. The upper level features 4pc bath and a primary bedroom and 2pc ensuite along with 2 other generous sized secondary bedrooms. The Den in the basement can be used as 4th bed or office. Whole house freshly painted and renovated kitchen. Steps to visitor's parking with dead-end. Minutes away 401 highway including Ajax Go station, beach, Durham Transit, School, Hospital and Shopping Centers. Excellent property for down sizing, first time home buyers and investors.Low maintenance fees include waste removal, snow clearing, road maintenance, grass cutting, and landscaping of common areas.This Beautiful Setting Is Still Minutes Away From Numerous City Amenities. A MUST SEE.Thank you and have a wonderful rest of your day. (id:60365)
792 Tatra Drive
Oshawa, Ontario
Very Well Kept Bungalow in the highly sought-after family-friendly McLaughlin neighbourhood. Perfect for First-Time Home Buyers or Investors. Spacious living area naturally lit by a large bay window. Eat-in kitchen with lots of counter space for functionality and everyday living. Three well sized bedrooms and a 4-piece bathroom, making it ideal for a growing family. The basement has a recreation room with a gas fireplace, ideal for a home office, or entertainment centre. A fourth bedroom in the basement can be used as a guest room or teenage haven. Don't miss this opportunity to add your personal touch to your new home. (id:60365)
2616 Hibiscus Drive
Pickering, Ontario
This brand-new townhome, built by the reputable OPUS Homes and backed by a 7-Year Tarion Warranty, showcases the perfect blend of luxury, functionality, and sustainability. Step inside through the grand 8' entry door and experience the grandeur of soaring 9' ceilings on both the main and upper floors, accentuated by smooth finishes that create a light and airy feel throughout.The main floor is illuminated by pot lights, highlighting the rich hardwood flooring and expansive space. The chef's dream kitchen is a standout, featuring sleek 12" x 24" floor tiles, soft-close cabinetry, and a full-height backsplash. Unleash your culinary creativity with a standalone hood fan, pull-out spice rack, convenient garbage/recycling bins, and a pot filler for effortless cooking. A soap dispenser by the sink adds a touch of luxury, while a gas line rough-in for future appliances and a deck accessible directly from the kitchen make entertaining effortless, perfect for summer BBQs.This townhome is not only stylish but also highly energy-efficient, thanks to OPUS Homes' Go Green Features. These include Energy Star Certified homes, an electronic programmable thermostat controlling an Energy Star high-efficiency furnace, and exterior rigid insulation sheathing for added insulation. Triple glaze windows provide extra insulation and noise reduction, while sealed ducts, windows, and doors prevent heat loss. Additional features such as LED light bulbs, water-conserving plumbing fixtures, and engineered hardwood floors from sustainable forests further enhance the home's energy efficiency and sustainability.The home also includes a Fresh Home Air Exchanger, low VOC paints, and Green Label Plus certified carpets to promote clean indoor air. A water filtration system turns ordinary tap water into high-quality drinking water, and a rough-in for an electric car charger caters to environmentally conscious buyers. (id:60365)
2608 Hibiscus Drive
Pickering, Ontario
This brand-new, 3-bedroom, 2.5-bathroom end unit townhome, built by the reputable OPUS Homes and backed by a 7-Year Tarion Warranty, is a haven of brightness and luxury. With a spacious 2,000 sq.ft. layout, multiple upgraded windows throughout the home bathe the entire space in natural light, creating a cheerful and airy atmosphere.Unwind in luxurious comfort with plush, upgraded carpeting in all bedrooms, certified by Green Label Plus for their eco-friendly properties. The chef-inspired kitchen is a standout, featuring a suite of 5 stainless steel appliances and upgraded cabinetry for a touch of elegance. Enjoy the convenience of modern upgrades while preparing meals in this bright and functional space, complete with engineered hardwood floors sourced from sustainable forests.This townhome is not only stylish but also highly energy-efficient, thanks to OPUS Homes' Go Green Features. These include Energy Star Certified homes, an electronic programmable thermostat controlling an Energy Star high-efficiency furnace, and exterior rigid insulation sheathing for added insulation. Triple glaze windows provide extra insulation and noise reduction, while sealed ducts, windows, and doors prevent heat loss. Additional features such as LED light bulbs, water-conserving plumbing fixtures, and a Fresh Home Air Exchanger with low VOC paints promote clean indoor air and energy efficiency.The home also includes a rough-in for an electric car charger, steel insulated garage doors, and a water filtration system that turns ordinary tap water into high-quality drinking water. With its blend of comfort, style, and sustainability, this end unit offers the perfect place to call home, combining luxury living with environmentally friendly features. (id:60365)
862 Baylawn Drive
Pickering, Ontario
Located on one of Pickerings most prestigious streets, this Coughlan-built 4 BR, 4 Bath home ticks all the boxes. $$$ of upgrades. No carpeting! 9 ceilings! Hardwood and ceramics throughout. 5-1/2 baseboards throughout; crown molding in many of the rooms. Large, bright modern kitchen refreshed in 2024 with quartz island. Most windows replaced. New double door entry and patio slider 2019; new garage doors 2021. New gas fireplace and quartz surround 2025. Double-entry doors to a huge Master bedroom with custom walk-in closet. Master spa-like ensuite has glass enclosure shower, free-standing tub, large double vanity, and linen closet. 3rd bathroom is an ensuite and services the 4th bedroom currently being used as an office. Curved oak staircases feature a new Australian wool stair runner. Private backyard with large stone patio and inground spa being used as a hot tub but can be a plunge pool in the summer. IG sprinklers. Basement boasts an extra-large storage/furnace room and RI for additional bathroom to create an in-law suite. Easily parks 6; driveway recently paved. Located on a quiet cul-de-sac and steps to green space and walking trail. Close to all amenities schools, groceries stores, banks, restaurants, gyms etc. 10 minutes to 401, 407 and lake/conservation area. This is the ONE. Be sure to see the video! (id:60365)
34 Munro Park Avenue
Toronto, Ontario
Just steps from the boardwalk on one of the Beaches most coveted streets. This prime beach beauty offers a blend of original character, comfort, coastal charm & entertainment! Set on a rare and expansive 50 x 118-ft tree lined lot w/stunning curb appeal, a charming covered front porch for morning, evening coffee & a rare 4 car parking driveway- an exceptional find in the Beach! Inside, the home blends timeless character w/ thoughtful upgrades. 4 spacious bedrooms with gas fireplace and 3 pc ensuite in primary bdrm. Traditional layout features large principal rooms; a spacious living room with gas fire place & custom built ins, formal dining room with beautiful crown mouldings, a bright kitchen w/ pantry & breakfast bar, and a relaxed yet refined sunken family room with a beach house vibe & cozy fireplace overlooks and walks out to resort style backyard oasis w/party sized composite deck creating a breezy, coastal-inspired flow that brings the outdoors in. The designer backyard by Betz is a private paradise & every entertainers dream. Enjoy summer days by the in-ground pool w/ a waterfall & spa, evening cocktails by the built-in fireplace & alfresco dining w/a full outdoor kitchen feat a built-in barbecue & bar fridge. Custom pool & garden shed for additional storage & equipment. Spacious mudroom w/ built in bench & storage. The fully finished basement adds incredible versatility with a large recreation area, 3pc bath, a hidden home theatre retreat with power reclining seating, built in speakers & projection screen. A cute kitchenette ideal for guests, in-laws, or income potential. This home is truly a MUST SEE. Don't miss this rare opportunity to own in one of Toronto's most sought-after neighbourhoods. Steps from the lake, boardwalk & vibrant Queen Street East, this home is nestled in a tight-knit, walkable community in the coveted Balmy District. Close to boutique shops & local cafés, offering the quintessential Beach lifestyle! (id:60365)
1 Dustan Crescent
Toronto, Ontario
Nestled on a quiet, tree-lined crescent in East York, 1 Dustan Crescent is a stunning, fully renovated 4+1 beds, 5 bath residence that blends timeless elegance with thoughtful modern design. The stately exterior, finished in stucco and brick, is framed by manicured landscaping and a welcoming covered porch. Inside, the home opens to a bright foyer with tiled floors leading into spacious principal rooms with rich hardwood throughout. A front-facing office offers a perfect work-from-home retreat, while the formal dining room, adorned with modern art and a crystal chandelier, sets the stage for elegant entertaining. The heart of the home is an open-concept kitchen, breakfast area, and family room. The chef's kitchen features sleek custom cabinetry, quartz countertops, premium appliances including a gas range, and a striking waterfall island. The family room offers a cozy gas fireplace with a stone surround, built-in shelving, and direct access to the backyard. Upstairs, the primary suite is a luxurious retreat with a Juliette balcony overlooking the backyard, 2-way fireplace, a walk-in closet with custom built-ins, and a spa-like 6pc ensuite with a freestanding tub, double vanity, glass-enclosed rain shower. Three additional bedrooms offer unique charm, with features like porthole windows, bold accent walls, and elegant light fixtures, complemented by two stylish full bathrooms. The finished basement expands the living space with a large rec room, dining area, built-in kitchenette, private bedroom, 3pc bathroom with walk-in shower, and a dedicated office zone, perfect for guests, multigenerational living, or entertaining. A well-designed laundry room with mosaic backsplash and full-size washer and dryer adds convenience. Outside, the fully fenced backyard is a private oasis with dual-tiered decks, stone patio, lush lawn, mature trees, and a garden shed, ideal for summer gatherings. For families, enjoy the convenience of walking 2 minutes to a kids' playground/park. (id:60365)
79 - 391 Beechgrove Drive
Toronto, Ontario
3 Bedroom, 3 bathroom unit in Natures Path! Bright, south facing unit in a family friendly community, filled with natural light and thoughtfully designed for modern living. The open concept main floor features high ceilings, a spacious living and dining area, and a sleek kithcen with a large centre island and plenty of storage. An additional flex space off of the kitchen is perfect for a home office, play room, or a second dining/lounge area, with walkout access to a private patio equipped with a gas bbq hookup and direct access to the parking lot. Convenient 2 piece bathroom on the main level. Downstairs, the primary bedroom includes a private ensuite, plus two more bedrooms and a full 4 piece bath complete the lower level. Steps of TTC, major highways, parks, waterfront trails, and shopping. A solid choice for families looking for comfort, flexibility and a great location. (id:60365)
1159 Dragonfly Avenue S
Pickering, Ontario
This beautifully upgraded 4-bedroom, 4-bathroom Mattamy-built model home is located in the desirable Seaton area of Pickering and offers nearly 3300 sq ft of elegant living space. Featuring 10 ft smooth ceilings on the main floor and 9 ft ceilings upstairs, this home includes 3 full bathrooms on the second floor, including a 4-piece ensuite in the second bedroom. With two large family rooms one of which can easily be converted into a fifth bedroom its perfect for growing families. Upgrades include hardwood flooring throughout, granite countertops, a custom fireplace accent wall, coffered ceilings, and oak stairs with wrought iron pickets. The fully finished basement offers 2 additional bedrooms, 2 full bathrooms, and a separate laundry area ideal for extended family or rental potential. Additional highlights include a 200-amp panel, rough-in for an EV charger, and garage-to-home access. Just minutes from Hwy 407, parks, trails, shopping, and places of worship, this home offers a perfect mix of luxury and location. (id:60365)

