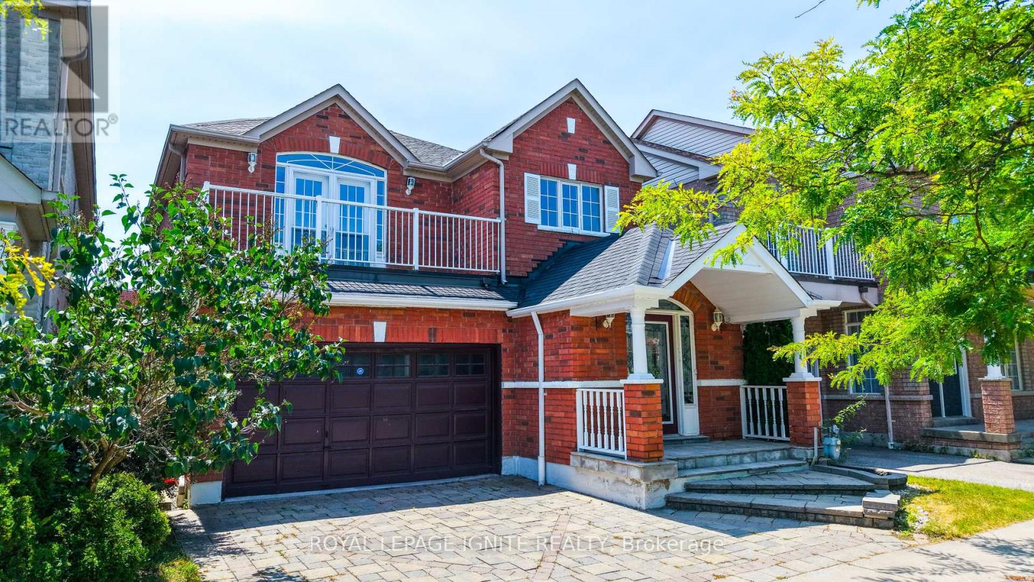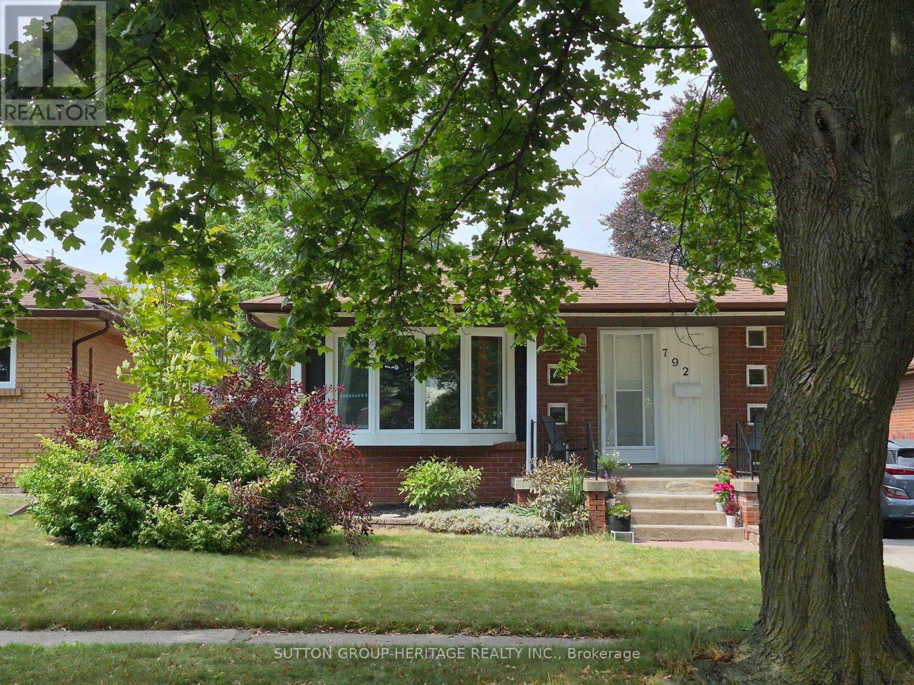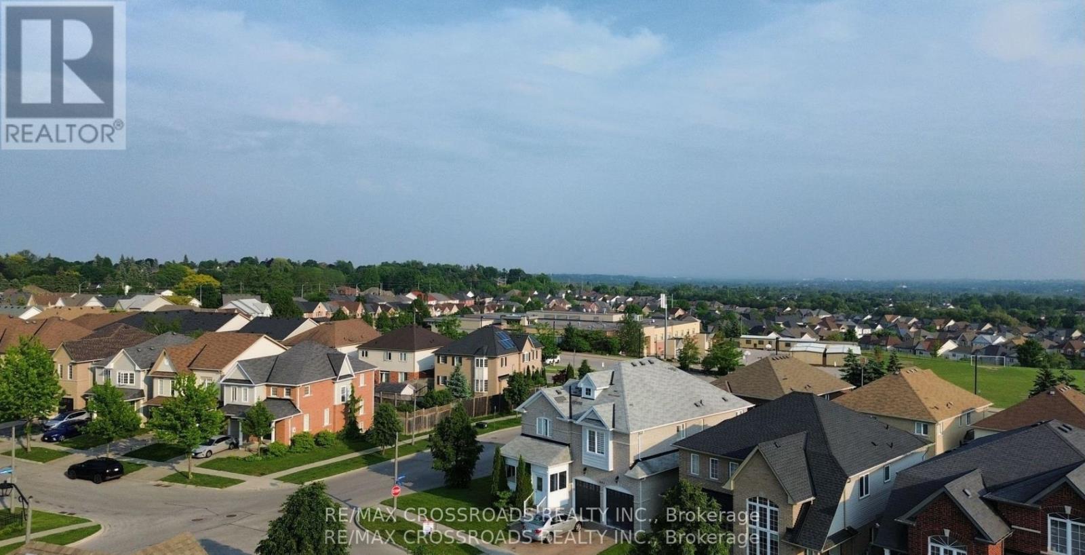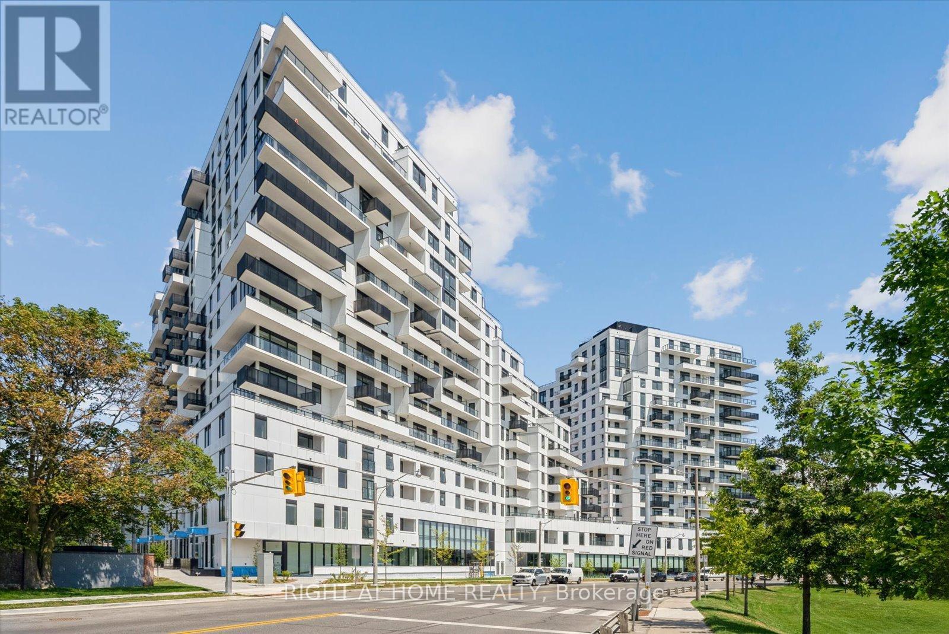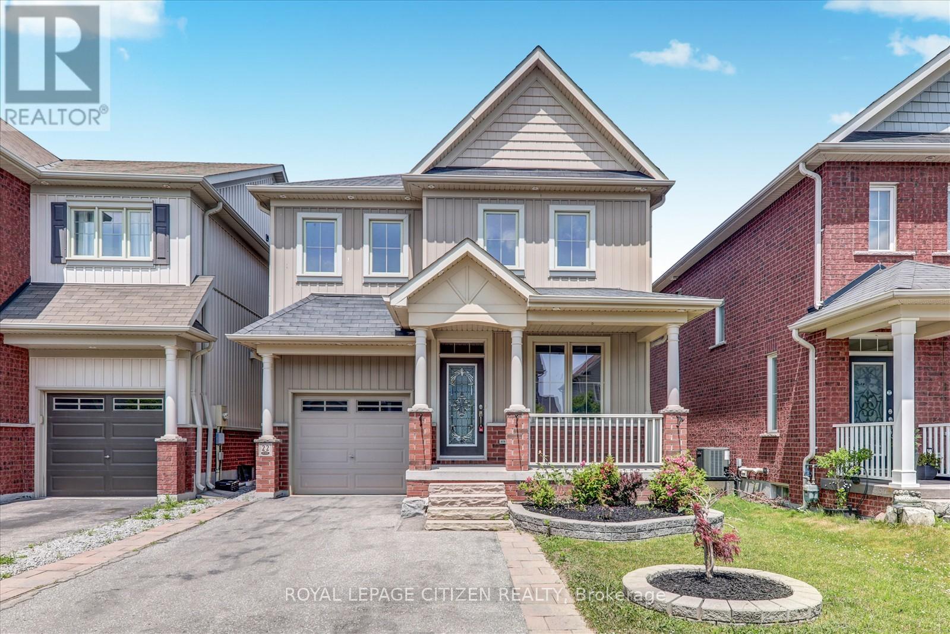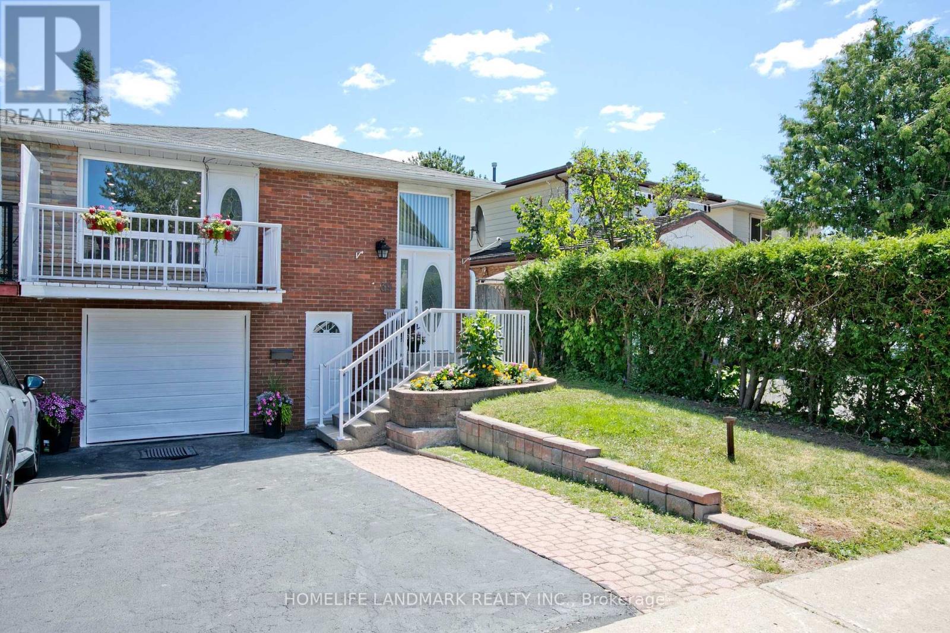10 Corner Stone Crescent
Whitby, Ontario
Welcome to This Stunning 4+1 Bedroom, 4-bath Executive Home in the Highly Desirable Rolling Acres Neighborhood! This Beautifully Renovated Property Features Fresh Paint and Elegant Engineered Hardwood Flooring Throughout the Main and Second Floor. The Fully Updated Kitchen Boasts a Sleek Quartz Countertop and Brand-new Appliances, Seamlessly Flowing into a Spacious Living and Dining Area. Abundant Natural Light Pours in Through Two Skylights, Creating a Bright and Welcoming Ambiance. The Sunlit Breakfast Area Overlooks a Fully Fenced Backyard, and the Main-floor Laundry Provides Direct Access to The Garage. Upstairs, the Oversized Primary Bedroom Impresses with a Luxurious 5-piece Ensuite and His-and-hers Walk-in Closets. Three Additional Generously Sized Bedrooms Provide Ample Space for the Whole Family. With 2,746 sq. ft. of Above-grade Space, the Home also Includes a Finished Basement Featuring a Wet Bar, Recreation Room, and Additional Bedroom Space. Ideal for Entertaining or Extended Family. No Sidewalk, This Home Offers Up to Four Vehicles Driveway Parking. Come to Enjoy the Convenience of Walking Distance to Top-rated Schools, Parks, and Shopping, and Quick Access to Highways 401 and 407 for Effortless Commuting. Don't Miss this Exceptional Opportunity, Your Ideal Home is Calling! (id:60365)
5 Dent Street
Ajax, Ontario
Beautiful and stunning detached 2-storey home located in a family-oriented neighbourhood, featuring a finished basement with a separate entrance offering great potential for rental income. This spacious property boasts 4+2 bedrooms and 4 bathrooms, with a bright and freshly painted interior, pot lights throughout, and gleaming hardwood floors. The elegant foyer welcomes you with marble flooring and a built-in bench, leading to oak stairs with iron spindles. Enjoy convenient access from the home to the garage, a fully fenced private backyard, and a master bedroom with a walk-in closet and French doors that open to a relaxing balcony. Additional features include 2 kitchens, 2 laundry areas, and an interlock driveway. Move-in ready and ideal for extended families or investment. EXTRAS: Close to parks, libraries, places of worship, schools, banks, walk-in clinics, grocery stores, and all essential amenities. (id:60365)
792 Tatra Drive
Oshawa, Ontario
Very Well Kept Bungalow in the highly sought-after family-friendly McLaughlin neighbourhood. Perfect for First-Time Home Buyers or Investors. Spacious living area naturally lit by a large bay window. Eat-in kitchen with lots of counter space for functionality and everyday living. Three well sized bedrooms and a 4-piece bathroom, making it ideal for a growing family. The basement has a spacious recreation room with a gas fireplace, ideal for a home office, or entertainment centre. A fourth bedroom in the basement can be used as a guest room or teenage haven. Don't miss this opportunity to make this your new home. (id:60365)
1383 Langley Circle
Oshawa, Ontario
WOW - THIS STUNNING HOME NESTLED ON A QUIET CUL-DE-SAC, SITS ON ONE OF THE LARGEST CORNER LOTS IN THE NEIGHBORHOOD OFFERING EXCEPTIONAL PRIVACY AND A POOL-SIZED BACKYARD, PERFECT FOR OUTDOOR ENJOYMENT.STEP INSIDE TO A MODERN, WHITE KITCHEN FEATURING STAINLESS STEEL APPLIANCES AND QUARTZ COUNTER TOPS, SEAMLESSLY FLOWING INTO A SPACIOUS FAMILY ROOM, A SEPARATE LIVING ROOM, AND A COZY FIRE PLACE IDEAL FOR GATHERINGS AND RELAXATION.ELEGANT OAK STAIRS WITH IRON PICKET RAILINGS LEAD TO THE SECOND FLOOR, WHERE YOU'LL FIND GENEROUSLY SIZED BEDROOMS, INCLUDING A LUXURIOUS PRIMARY SUITE WITH FRENCH DOORS, A SPA-LIKE 5-PIECE ENSUITE, A DEEP SOAKER TUB, AND A SLEEK GLASS SHOWER.THE FULLY FINISHED WALK-OUT BASEMENT ADDS INCREDIBLE VERSATILITY WITH A 3-PIECE BATH, LIVING AND DINING AREAS,AND A KITCHEN PERFECT FOR EXTENDED FAMILY OR RECREATION. COMPLETELY CARPET-FREE, THIS HOME IS BRIGHT AND CONTEMPORARY, FEATURING LARGE SUN-FILLED WINDOWS AND SPACIOUS CLOSETS THROUGHOUT. DONT MISS THIS RARE GEM! (id:60365)
477 Stone Street
Oshawa, Ontario
This completely refreshed custom-built executive home offers an unparalleled waterfront lifestyle with stunning, unobstructed lake views from nearly every room. The Property Features 100ft lakefront frontage, 3715 Sqft above grade living space, expansive Master bedroom with 5Pc Ensuite, an office with private entrance and a main floor guest quarters with ensuite, potential for separate main floor in law suite. Meticulously upgraded and move-in ready, this property blends luxury, comfort, and functionality. (id:60365)
613 - 1050 Eastern Avenue
Toronto, Ontario
Be the first to live in this luxurious 2-bed, 2-bath suite with 1 parking and locker at the brand-new Queen & Ashbridge (QA) Condos, where modern comfort meets coastal charm. This bright, open-concept layout features 9" ceilings, 7" wide-plank flooring, and an expansive living area bathed in natural light. Enjoy unobstructed, west-facing views of the iconic CN Tower and downtown skyline a stunning backdrop by day and a canvas of glowing city lights and breathtaking sunsets by night.The chef-inspired kitchen boasts a white quartz countertop, porcelain tile backsplash, and integrated two-toned shaker-style cabinetry w/modern hardware. Premium appliances include a 30"cooktop and wall oven, 24" built-in microwave, vented hood, 30" integrated fridge, and 24" integrated dishwasher. Ensuite laundry area! Both bathrooms feature custom-designed vanities w/quartz counters, porcelain tile flooring w/ tub/shower surrounds, sleek black fixtures, & black-framed mirrors w/integrated lighting. The primary bedroom offers a spa-like ensuite w/his-and-hers closets, while the second bedroom is perfect for guests or a stylish home office.Steps to Sugar Beach, Queen Street East shops, Loblaws, the TTC, and the future Ontario Line. Residents enjoy access to world-class amenities: a 5,000 sq.ft. fitness centre with spin and yoga studios, steam rooms, & spa-style change areas; a 9th-floor Sky Club with a resident-run bar, lounge, BBQs &panoramic city views; an Upper Lounge with park views; co-working spaces with private meeting rooms; 8th-floor Dog Run; and a tranquil Urban Forest. Concierge service, bike storage, tri-sort waste system. Renderings are artists concepts.The unit currently is in the occupancy phase and is available for immediate viewing by appointment and immediate occupancy by the buyer.The builder currently estimates that final closing / title transfer date very likely will occur sometime in October or early November 2025 (id:60365)
1822 Forestview Drive
Pickering, Ontario
Great value for this perfect sized family home, approximately 2698 sq ft (per MPAC), newer eat-in kitchen with a walk out to a massive newer deck & concrete walkway (2024), to your private oasis garden, newer garden shed, Fence (2022), Roof replaced (2019) updated bathrooms upper hall bathroom (2021) & Primary bedroom Ensuite bathroom (2022), 4 generous sized bedrooms all with hardwood floors, family room with hardwood floors & gas fireplace, opened up to a main floor office/den with french door, (can be easily separated & used as a main floor bedroom), A/C (2020), Furnace (2024), huge primary bedroom with a sitting area, large walk in closet with closet organizers & a large double mirrored closet, and a newly renovated private 3 piece bathroom w/huge shower, same owner for 18 years, perfect home to raise your family in a quiet and mature sub division, nestled only moments away from Rouge Valley Park and Glen Rouge Campgrounds, public transit, schools, shopping, community centre, short drive to Hwy 401, approx 10 kms to 407, approx 11 minutes (6.6 Km) to Pickering GO STN, Ez access to all amenities. *** Open House Sunday August 10th 2025 from 2-4 pm *** (id:60365)
2487 Hibiscus Drive
Pickering, Ontario
Rare Found Gem in The Elite North Pickering, Just 5 Years Old 2-Storey Freehold Townhouse with Walk-Out Basement and Fenced Backyard-Boasts an Unmatched location, Imagine strolling to the nearby park, New Seaton Trail or Walking your kids to the Future school Just a Stone's Throw Away .Upon entering, you'll Quickly Appreciate the Modern Design, Thoughtful Upgrades, and Spacious Open-Concept Layout Flooded with Natural Light. From The Subtle Ambiance of Bright Lights to the Cozy Allure of Sunshine, You'll Love Spending time in this Stylish Space. The Chef's Kitchen Features a Gas stove, Main Floor Hardwood and Oak staircase. Each of the 3 Bedrooms is a Haven of Comfort, Graced by Expansive Windows. Primary Retreat has HIS & HER's Walk-in Closet and 5PC Ensuite. Upgraded Pantry Shelf in Mud Room, Smooth 9FT CEILING, QUARTZ COUNTERTOPS ,LOOK OUT DECK IN THE BACKYARD. Basement can be Finished to your Taste. (id:60365)
38 Scotia Avenue
Toronto, Ontario
Charming Detached Home in Oakridge. Ideal for First-Time Home Buyers or Downsizers. Nestled in the heart of Oakridge, this beautifully maintained detached home offers comfort, style, and endless potential. The open-concept main floor features hardwood flooring throughout and an updated kitchen, creating a warm and inviting living space.The partially unfinished basement, with a separate entrance, offers in-law suite potential, generous storage, and a spacious laundry room.Step outside into a private backyard oasis, where lush cedar trees create a cottage-like atmosphereperfect for relaxing or entertaining in total privacy.Recent upgrades include a new washer, dryer, and dishwasher (2023), along with select window replacements (2024). With the potential to build upward, this home is an excellent opportunity for growing families or savvy investors. Walking distance to TTC & public transportation. (id:60365)
359 Wolverleigh Boulevard
Toronto, Ontario
Rare Offering - Detached, 4 Bed, 3 bath home steps to the Danforth. The perfect blend of modern renovation and secluded garden. A magical LOT with classic front porch, large entertaining deck overlooking the Secret Garden. The Principal suite offers a stunning ensuite, large closets, and overlooks the garden. Three bedrooms plus an additional one currently has built-ins for the perfect work-from-home space. The main floor is extra spacious, renovated kitchen open to dining and all perched overlooking the deck and garden. The mutual driveway is wide enough to pull a car to the back. Separate side entrance with full kitchen and suite. (id:60365)
22 Ted Miller Crescent
Clarington, Ontario
Stunning 3BR and 3.5 WR Featuring a Bright Living Room with Hardwood Floors. Spacious Country Kitchen with Tile Flooring, Stainless Steel Appliances & Walk-Out to Yard With a Deck Along With Powder Room on Main Floor. Upper Level Offers a Large Primary Bedroom with 4 Pc Ensuite & Walk-In Closet, Plus 2 Additional Bedrooms, Additional 3 Pc Washroom & Convenient Second-Floor Laundry with closet. Finished Basement Boasts a Cozy Rec Room with a Wet Bar and 3 Pc Washroom Perfect for Entertaining! Enjoy the charm of Bowmanville in a Family-Friendly Neighbourhood Close to Parks, Schools, Shops, Restaurants, and Just Minutes to Hwy 2, 401 & 418. A Perfect Home for Growing Families or Those Seeking a Vibrant Community Lifestyle! ** This is a linked property.** (id:60365)
39 La Peer Boulevard
Toronto, Ontario
Welcome To Lovely Home (40Ft Front) On Quiet Street Close To Highly Rated Schools: Brookmill Junior P.S. And L'amoreaux Collegiate Institute, Seneca College, Near Bridlemall Shopping And Restaurants, Ttc And Hwy; Raised-Bungalow With Functional Layout, Totally renovated with a ton of $$$ from top to bottom, brand new kitchen, brand new washrooms, smooth ceiling with pot lights, all brand new appliances , Sunny Living Room With Balcony with new painting, brand new Spacious Basement Apartment (1,200 Sf) With Extra Large Kitchen And Walkout. A large deck and beautiful backyard. directly from garage to inside of house . Enjoy Relaxing On The Charming Porch! (id:60365)


